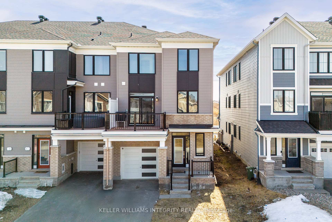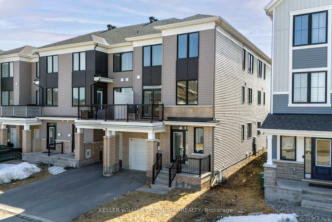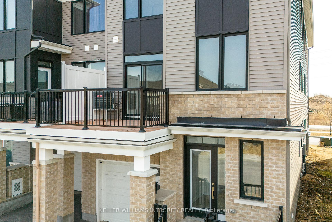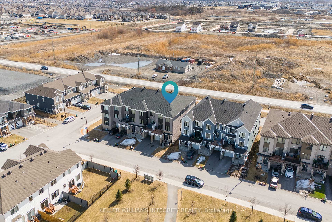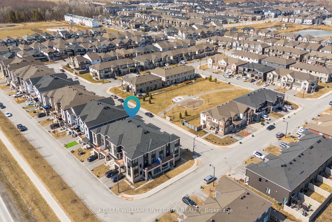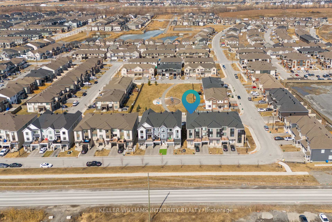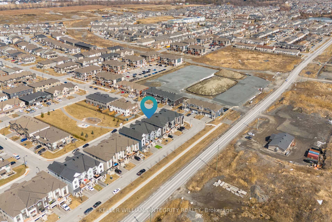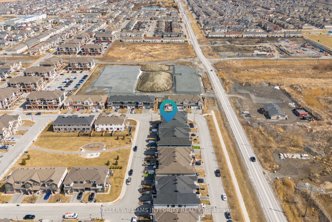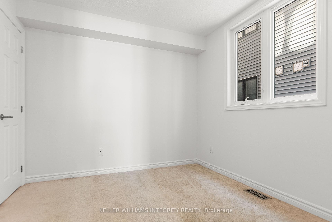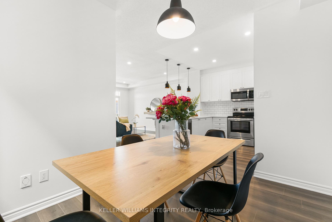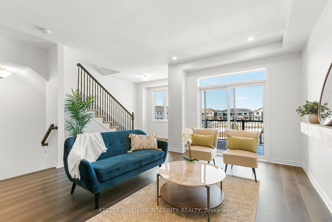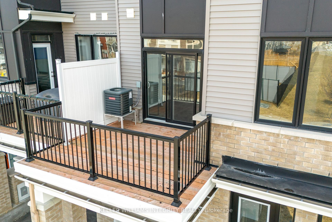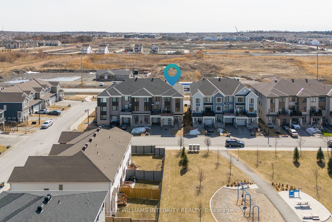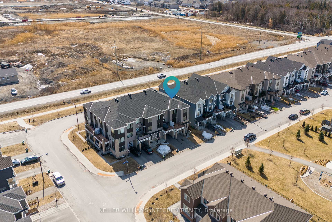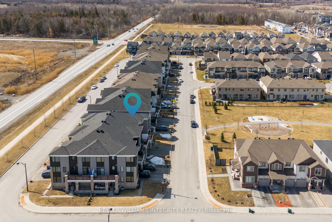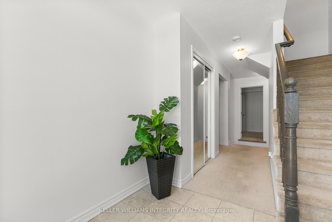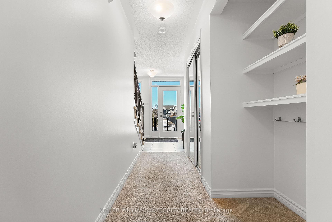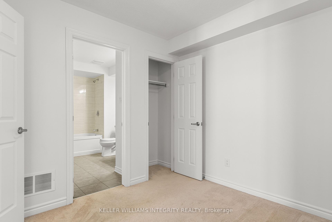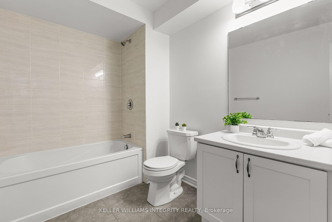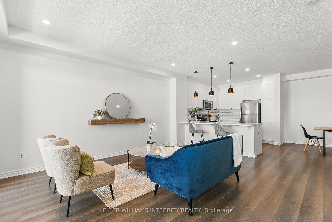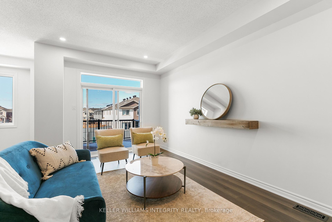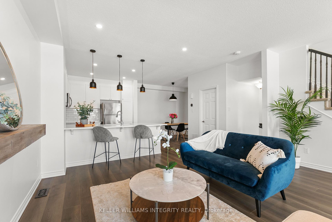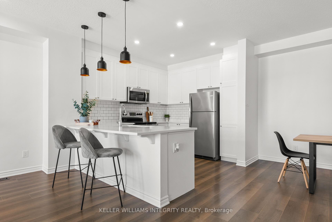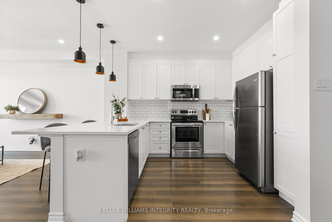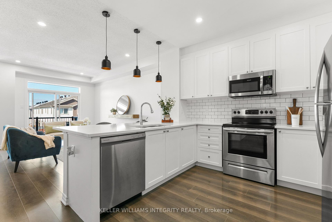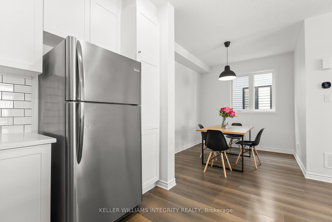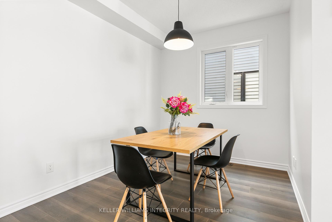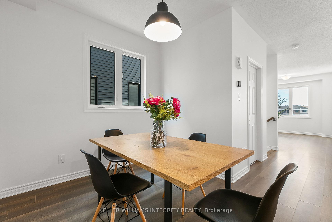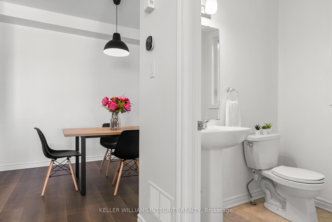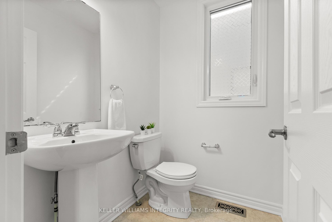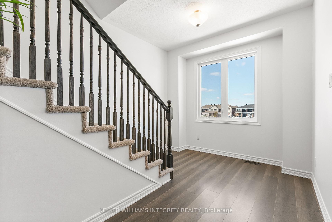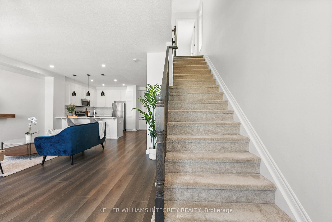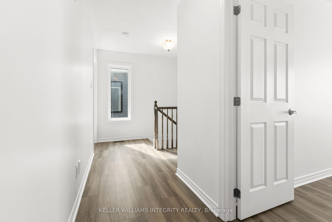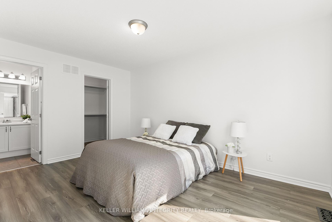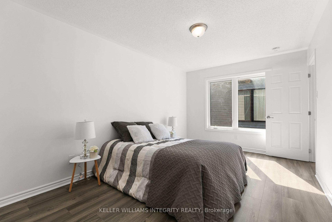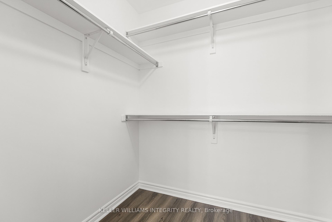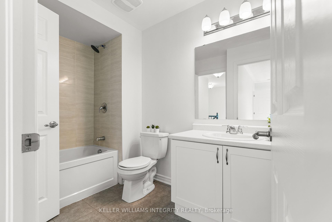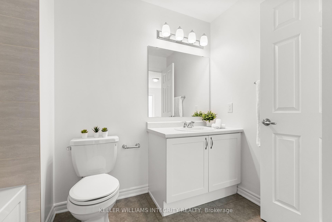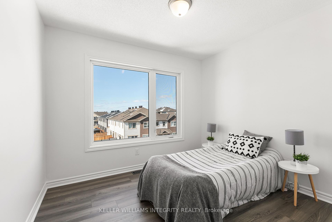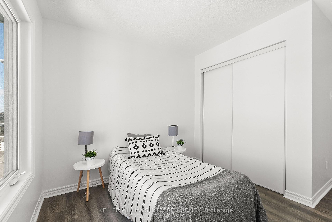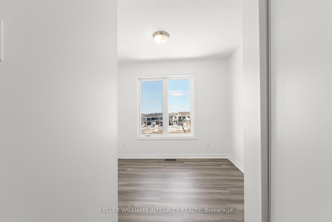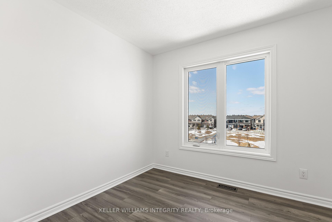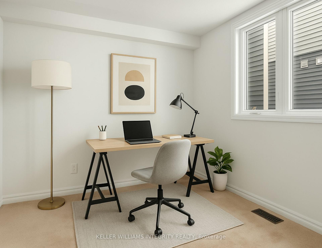$639,900
Available - For Sale
Listing ID: X12057939
606 Bellatrix Walk , Barrhaven, K2J 6N4, Ottawa
| This stunning, 4-bedroom corner unit offers modern living with exceptional design and convenience. The main floor features a spacious foyer with built-in shelving, connecting to the garage, basement, and a private 4th bedroom with its own en-suite ideal for guests or a home office. On the second floor, enjoy a bright and open-concept layout with 9 ceilings, a separate dining area, and a living room with balcony access. The modern kitchen boasts a breakfast bar, stainless steel appliances, a sleek backsplash, and a built-in pantry. The third floor offers three sun-filled bedrooms, with the primary suite featuring a walk-in closet and direct access to the main bathroom. Situated in a prime location with no front neighbors and directly across from a park, this home is within walking distance to top-rated schools, public transit, nature trails, and the Minto Rec Centre, with easy highway access and nearby amenities. Flooring includes tile, laminate, and wall-to-wall carpet. |
| Price | $639,900 |
| Taxes: | $3767.80 |
| Occupancy by: | Vacant |
| Address: | 606 Bellatrix Walk , Barrhaven, K2J 6N4, Ottawa |
| Directions/Cross Streets: | Cambrian Road and Apolune Street |
| Rooms: | 7 |
| Bedrooms: | 4 |
| Bedrooms +: | 0 |
| Family Room: | T |
| Basement: | Full, Unfinished |
| Level/Floor | Room | Length(ft) | Width(ft) | Descriptions | |
| Room 1 | Second | Living Ro | 16.73 | 16.07 | |
| Room 2 | Second | Kitchen | 9.05 | 11.97 | |
| Room 3 | Second | Dining Ro | 10.66 | 8.66 | |
| Room 4 | Main | Den | 9.74 | 9.48 | |
| Room 5 | Third | Primary B | 14.56 | 9.97 | |
| Room 6 | Third | Bedroom | 10.5 | 9.74 | |
| Room 7 | Third | Bedroom | 9.32 | 8.82 |
| Washroom Type | No. of Pieces | Level |
| Washroom Type 1 | 3 | |
| Washroom Type 2 | 2 | |
| Washroom Type 3 | 0 | |
| Washroom Type 4 | 0 | |
| Washroom Type 5 | 0 | |
| Washroom Type 6 | 3 | |
| Washroom Type 7 | 2 | |
| Washroom Type 8 | 0 | |
| Washroom Type 9 | 0 | |
| Washroom Type 10 | 0 |
| Total Area: | 0.00 |
| Property Type: | Att/Row/Townhouse |
| Style: | 3-Storey |
| Exterior: | Brick, Other |
| Garage Type: | Attached |
| Drive Parking Spaces: | 1 |
| Pool: | None |
| Approximatly Square Footage: | 1500-2000 |
| CAC Included: | N |
| Water Included: | N |
| Cabel TV Included: | N |
| Common Elements Included: | N |
| Heat Included: | N |
| Parking Included: | N |
| Condo Tax Included: | N |
| Building Insurance Included: | N |
| Fireplace/Stove: | Y |
| Heat Type: | Forced Air |
| Central Air Conditioning: | Central Air |
| Central Vac: | N |
| Laundry Level: | Syste |
| Ensuite Laundry: | F |
| Sewers: | Sewer |
$
%
Years
This calculator is for demonstration purposes only. Always consult a professional
financial advisor before making personal financial decisions.
| Although the information displayed is believed to be accurate, no warranties or representations are made of any kind. |
| KELLER WILLIAMS INTEGRITY REALTY |
|
|
.jpg?src=Custom)
Dir:
416-548-7854
Bus:
416-548-7854
Fax:
416-981-7184
| Book Showing | Email a Friend |
Jump To:
At a Glance:
| Type: | Freehold - Att/Row/Townhouse |
| Area: | Ottawa |
| Municipality: | Barrhaven |
| Neighbourhood: | 7711 - Barrhaven - Half Moon Bay |
| Style: | 3-Storey |
| Tax: | $3,767.8 |
| Beds: | 4 |
| Baths: | 3 |
| Fireplace: | Y |
| Pool: | None |
Locatin Map:
Payment Calculator:
- Color Examples
- Red
- Magenta
- Gold
- Green
- Black and Gold
- Dark Navy Blue And Gold
- Cyan
- Black
- Purple
- Brown Cream
- Blue and Black
- Orange and Black
- Default
- Device Examples
