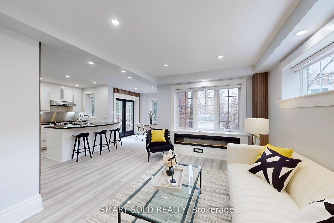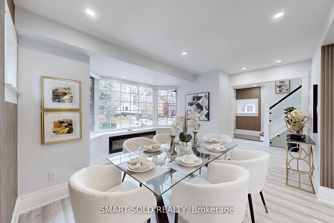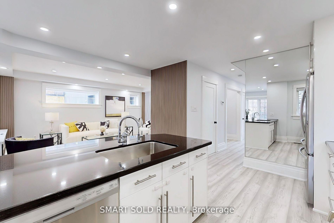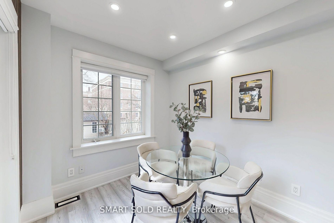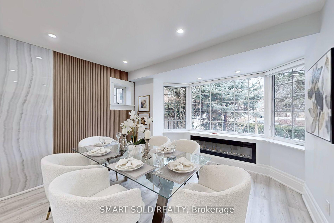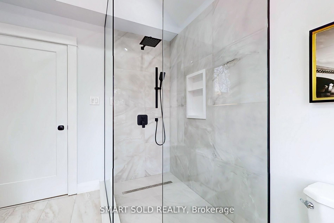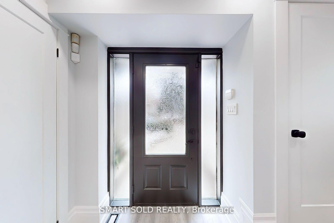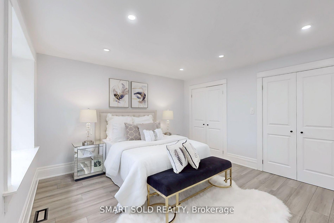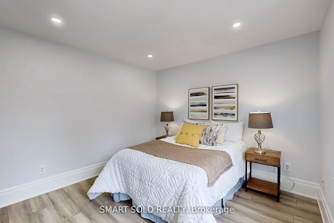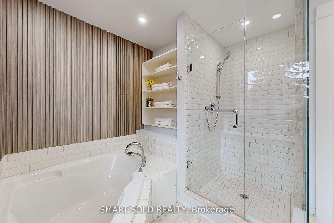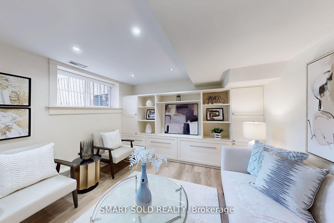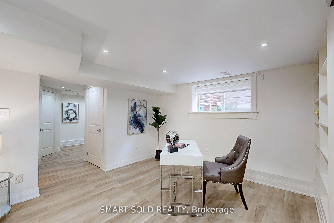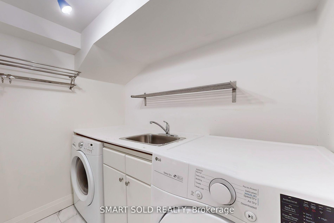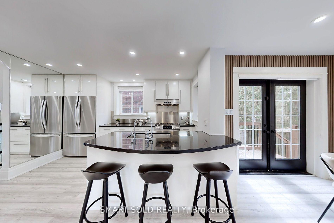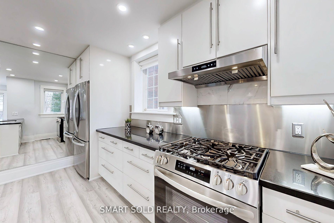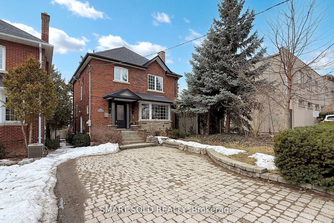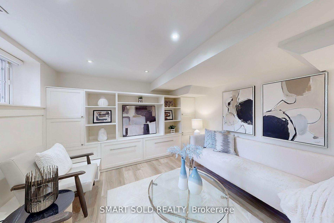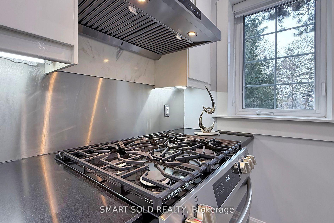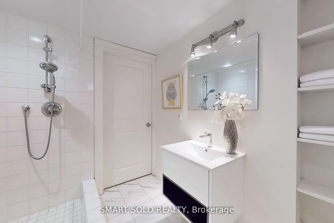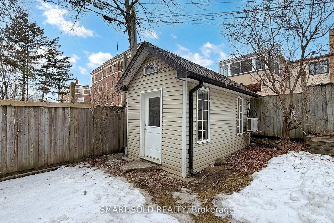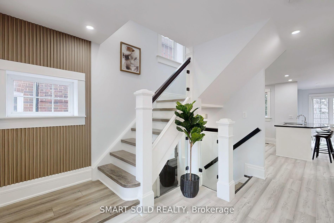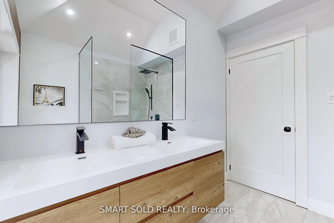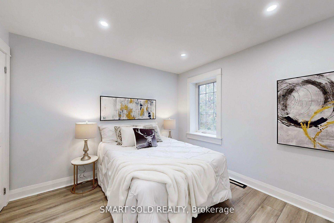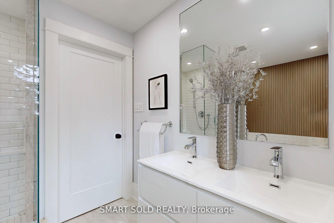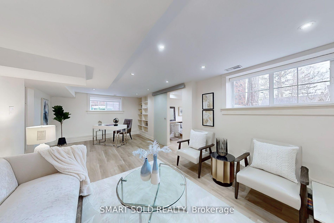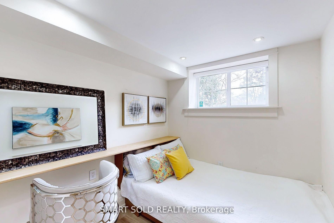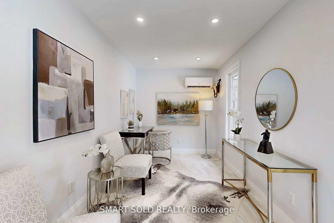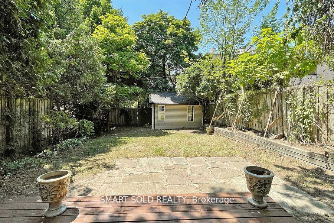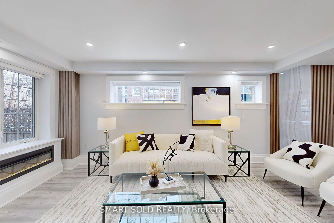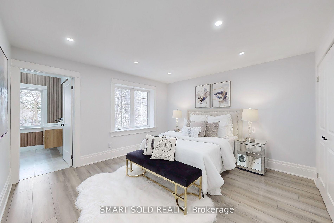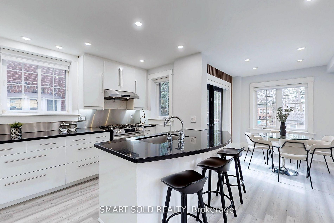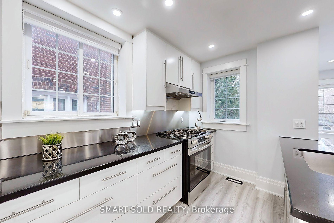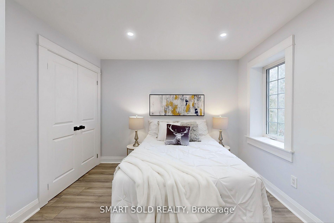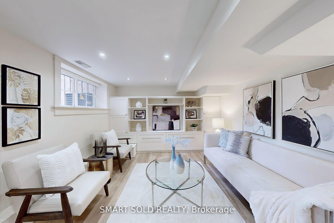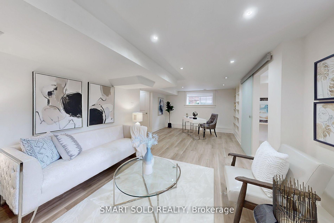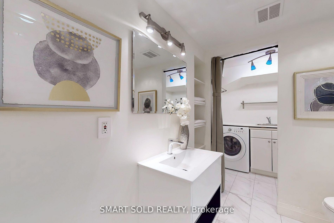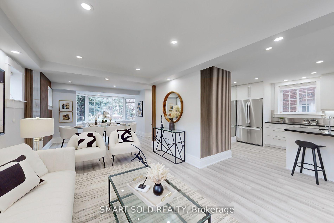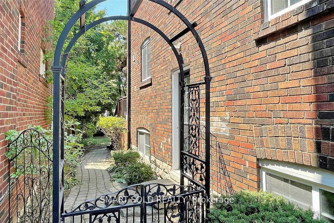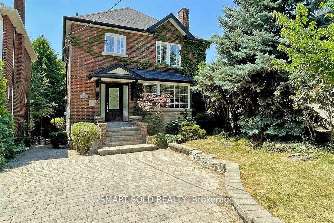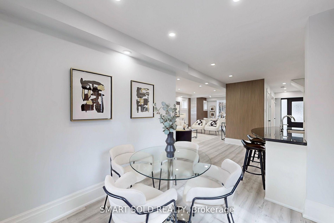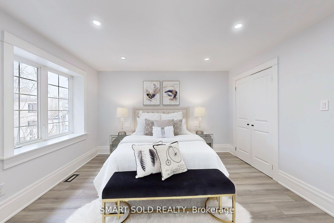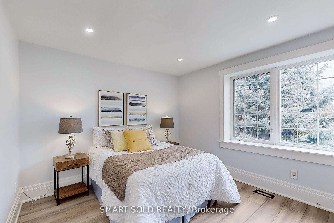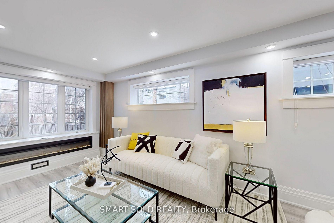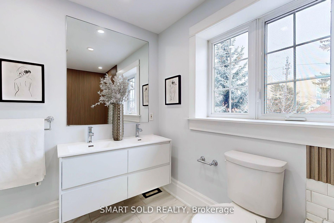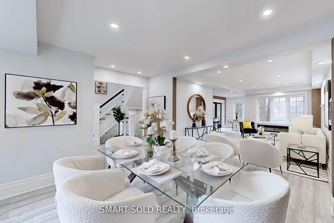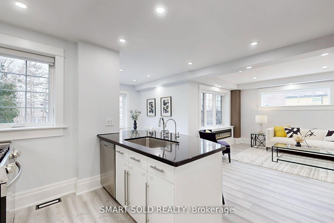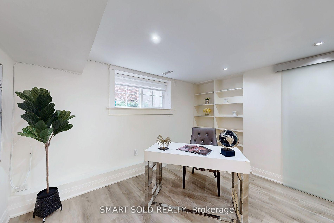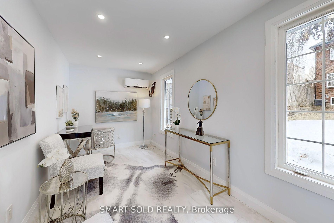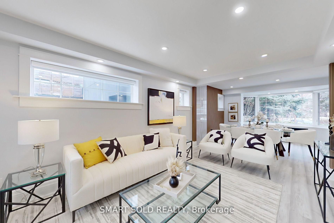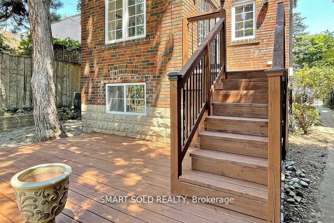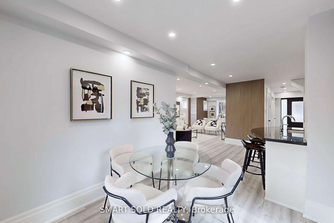$2,499,000
Available - For Sale
Listing ID: C12057946
328 Warren Road , Toronto, M5P 2M8, Toronto
| Stunning renovated Chaplin Estates/Forest Hill South residence offering approximately 2,500 sqft of living space. Scandinavian-Inspired Design. Features an open-concept kitchen, a sleek island with a quartz countertop, stainless steel appliances and a breakfast area with French doors leading to a deck patio. Skylight illuminates the foyer. Spacious family and dining rooms with two cozy fireplaces. Three large bedrooms, including a king-sized primary with a newly renovated en-suite featuring a walk-in rainfall shower, double sinks, and luxurious finishes. The second bathroom provides a spa-like experience with a double vanity, updated jetted tub, and high-quality finishes. The remodeled basement offers extra ceiling height, bright large windows, a bedroom, and an office area. Enjoy a deep backyard with a well-maintained shed. Conveniently located near top schools, shops, restaurants, Eglinton, the new LRT, and the Belt Line. Immaculate and move-in ready. welcome home! |
| Price | $2,499,000 |
| Taxes: | $10285.86 |
| Occupancy by: | Vacant |
| Address: | 328 Warren Road , Toronto, M5P 2M8, Toronto |
| Directions/Cross Streets: | Eglinton Ave. & Spadina Rd. |
| Rooms: | 9 |
| Rooms +: | 2 |
| Bedrooms: | 3 |
| Bedrooms +: | 1 |
| Family Room: | T |
| Basement: | Finished, Separate Ent |
| Level/Floor | Room | Length(ft) | Width(ft) | Descriptions | |
| Room 1 | Main | Foyer | 9.28 | 8.82 | Closet, 2 Pc Bath |
| Room 2 | Main | Living Ro | 13.84 | 11.74 | Large Window, Pot Lights |
| Room 3 | Main | Dining Ro | 16.5 | 10.5 | Pot Lights, Bay Window |
| Room 4 | Main | Kitchen | 13.15 | 12.66 | Quartz Counter, Stainless Steel Appl, Open Concept |
| Room 5 | Main | Breakfast | 8.82 | 7.9 | W/O To Deck, Overlooks Backyard, Open Concept |
| Room 6 | Second | Primary B | 12.92 | 12.6 | Double Closet, 3 Pc Ensuite, Overlooks Backyard |
| Room 7 | Second | Bedroom 2 | 12.92 | 10.59 | Pot Lights, Closet, Overlooks Backyard |
| Room 8 | Second | Bedroom 3 | 10.33 | 10.33 | Closet, Pot Lights |
| Room 9 | Lower | Recreatio | 23.32 | 11.68 | Laminate, Window, B/I Bookcase |
| Room 10 | Lower | Bedroom | 8.99 | 7.58 | Window, Laminate |
| Washroom Type | No. of Pieces | Level |
| Washroom Type 1 | 2 | Main |
| Washroom Type 2 | 4 | Upper |
| Washroom Type 3 | 3 | Upper |
| Washroom Type 4 | 3 | Lower |
| Washroom Type 5 | 0 |
| Total Area: | 0.00 |
| Property Type: | Detached |
| Style: | 2-Storey |
| Exterior: | Brick |
| Garage Type: | None |
| (Parking/)Drive: | Private |
| Drive Parking Spaces: | 2 |
| Park #1 | |
| Parking Type: | Private |
| Park #2 | |
| Parking Type: | Private |
| Pool: | None |
| Other Structures: | Shed, Workshop |
| Approximatly Square Footage: | 1500-2000 |
| Property Features: | Greenbelt/Co, Park |
| CAC Included: | N |
| Water Included: | N |
| Cabel TV Included: | N |
| Common Elements Included: | N |
| Heat Included: | N |
| Parking Included: | N |
| Condo Tax Included: | N |
| Building Insurance Included: | N |
| Fireplace/Stove: | Y |
| Heat Type: | Forced Air |
| Central Air Conditioning: | Central Air |
| Central Vac: | N |
| Laundry Level: | Syste |
| Ensuite Laundry: | F |
| Sewers: | Sewer |
$
%
Years
This calculator is for demonstration purposes only. Always consult a professional
financial advisor before making personal financial decisions.
| Although the information displayed is believed to be accurate, no warranties or representations are made of any kind. |
| SMART SOLD REALTY |
|
|
.jpg?src=Custom)
Dir:
416-548-7854
Bus:
416-548-7854
Fax:
416-981-7184
| Book Showing | Email a Friend |
Jump To:
At a Glance:
| Type: | Freehold - Detached |
| Area: | Toronto |
| Municipality: | Toronto C03 |
| Neighbourhood: | Forest Hill South |
| Style: | 2-Storey |
| Tax: | $10,285.86 |
| Beds: | 3+1 |
| Baths: | 4 |
| Fireplace: | Y |
| Pool: | None |
Locatin Map:
Payment Calculator:
- Color Examples
- Red
- Magenta
- Gold
- Green
- Black and Gold
- Dark Navy Blue And Gold
- Cyan
- Black
- Purple
- Brown Cream
- Blue and Black
- Orange and Black
- Default
- Device Examples
