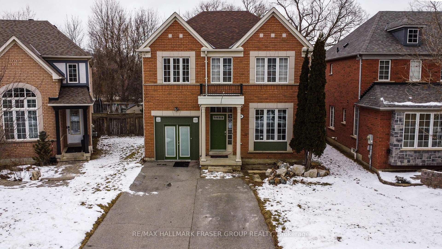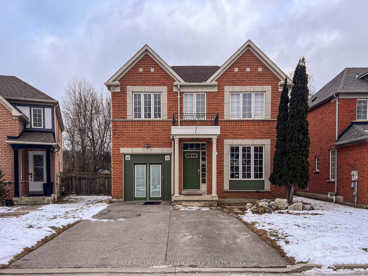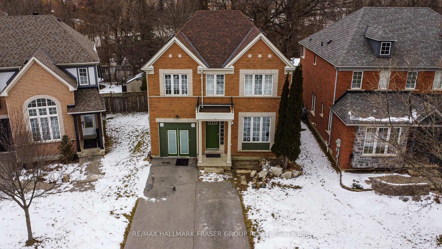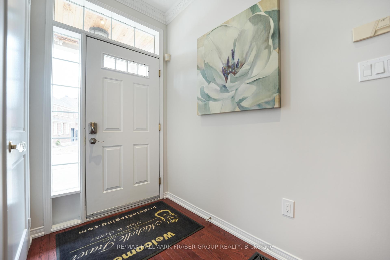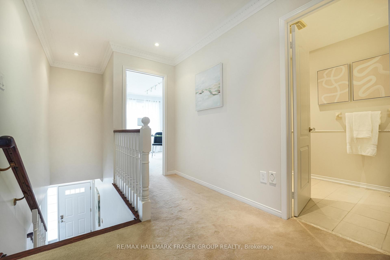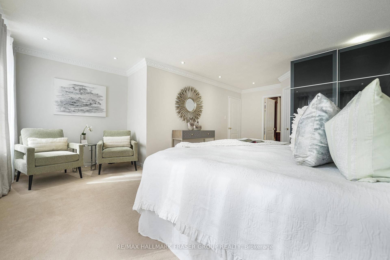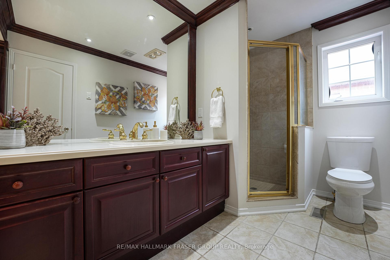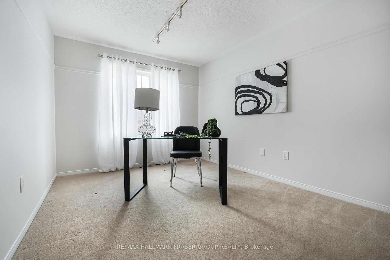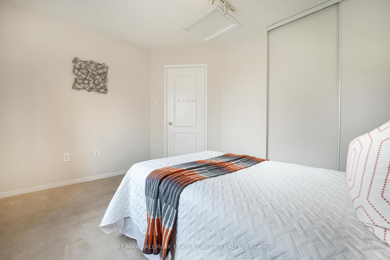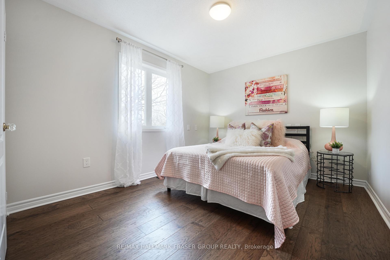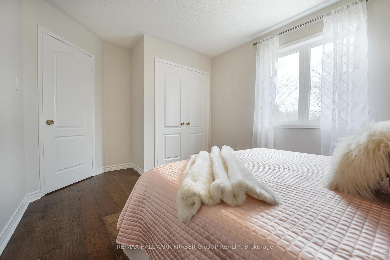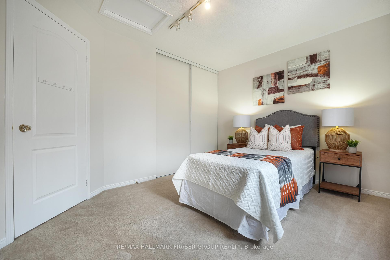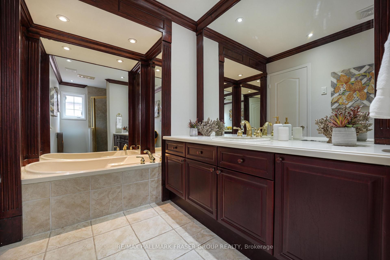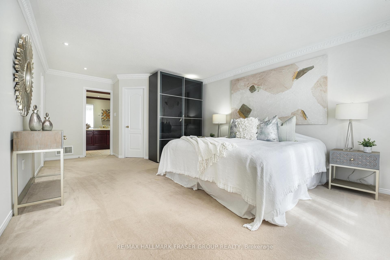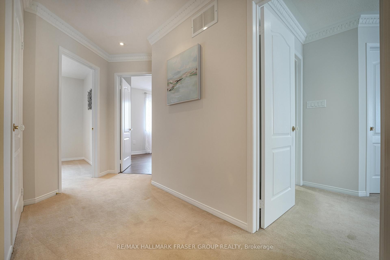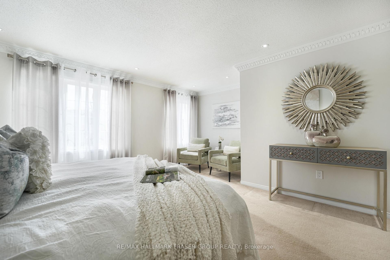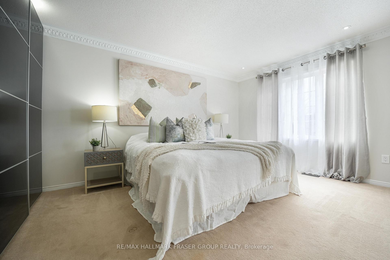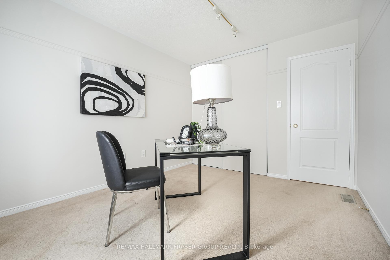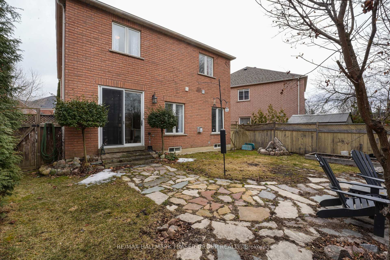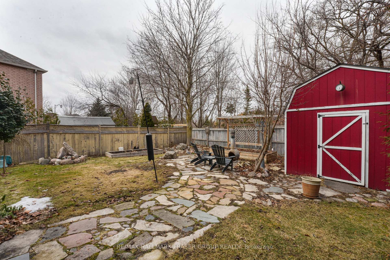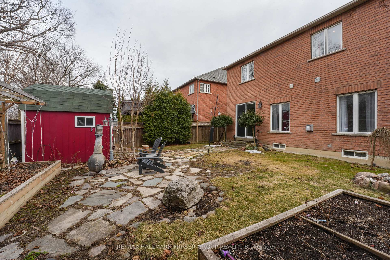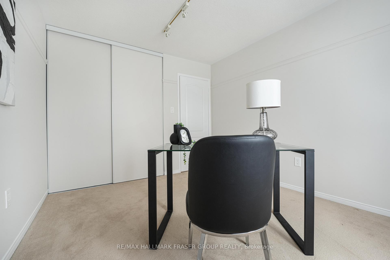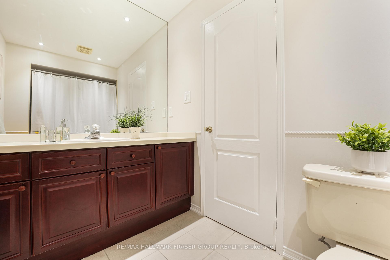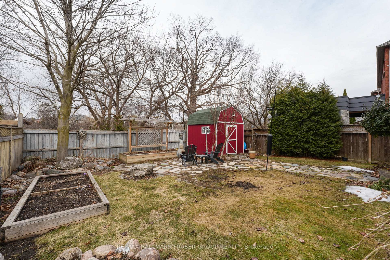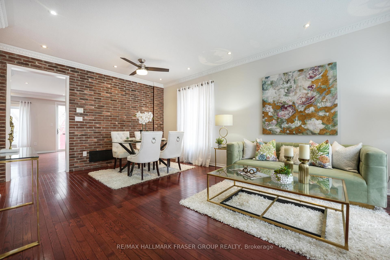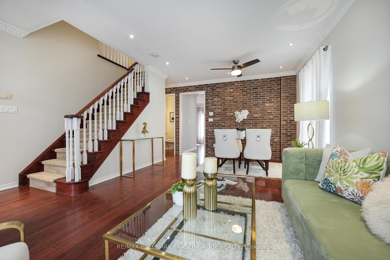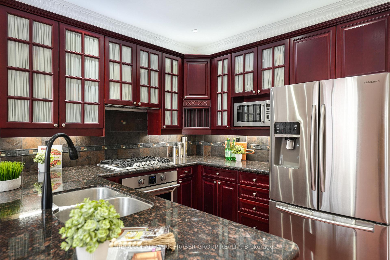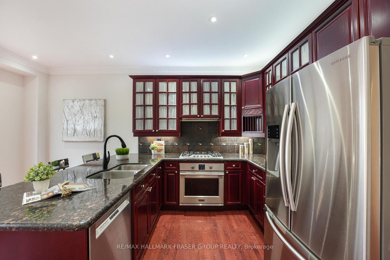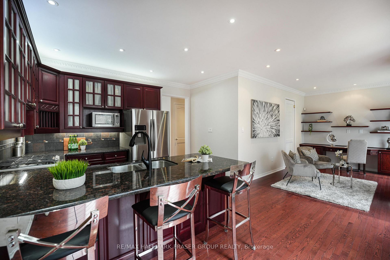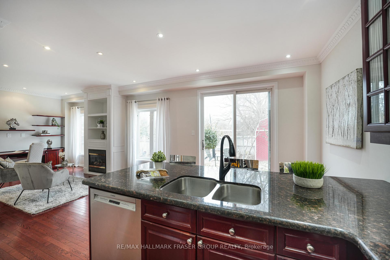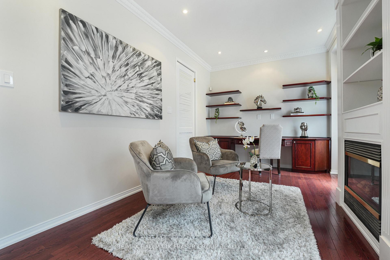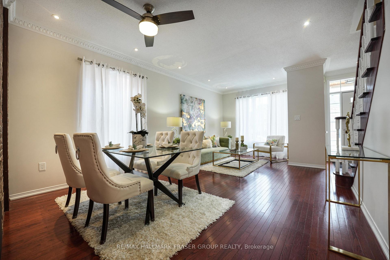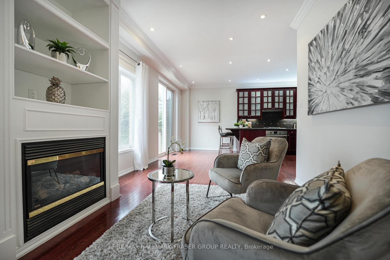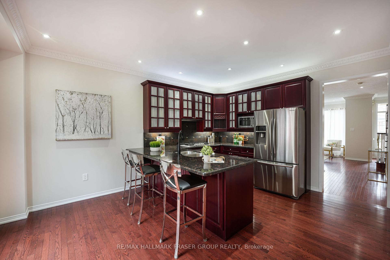$975,000
Available - For Sale
Listing ID: E12042489
4 Kavanaugh Cour , Ajax, L1T 4J1, Durham
| Nestled On A Premium Conservation Lot With A Tranquil Creek View, 4 Kavanaugh Court Offers The Perfect Balance Of Elegance, Comfort, And Natural Beauty. Backing Onto Lush Green Space, This Property Provides Rare Privacy And A Peaceful Setting Right In The Heart Of Ajax. As You Step Inside, You're Welcomed By A Spacious Living And Dining Area Adorned With Crown Mouldings, A Brick Accent Wall, And Two Large Windows That Flood The Room With Natural Light. The Layout Flows Seamlessly Into The Beautifully Appointed Kitchen, Featuring Stainless Steel Appliances, Custom Glass Cabinetry, And A Bright Breakfast Area Featuring A Breakfast Bar And A Walk Out To The Stunning Backyard. Designed For Both Relaxation And Entertaining, The Backyard Is A Peaceful Natural Space, Thoughtfully Landscaped With A Large Stone Pathway, Garden Shed, And Mature Greenery. It's A Private Escape That Backs Onto Serene Green Space And A Creek, Offering Nature-Filled Views You'll Enjoy All Year Round. The Cozy Family Room Overlooks This Beautiful Outdoor Space, Featuring A Gas Fireplace, Built-In Shelving, And Two Large Windows Framing The View. The Converted Garage Adds Incredible Versatility, Perfect For A Home Office, Gym, Or Guest Room (Note: The Space Can Be Converted Back To A Garage). Upstairs, You'll Find Four Generous Bedrooms, Including A Spacious Primary Suite With Crown Mouldings, Large Windows, Large Walk-In Closet, And A Spa-Like 4-Piece Ensuite Complete With A Soaker Jacuzzi Tub. A True Retreat After A Long Day. Perfectly Located Just Minutes From Highway 401, Conservation Areas, And Top-Tier Golf Courses, This Home Offers Luxury Living With Unmatched Convenience. |
| Price | $975,000 |
| Taxes: | $6724.61 |
| Occupancy by: | Owner |
| Address: | 4 Kavanaugh Cour , Ajax, L1T 4J1, Durham |
| Directions/Cross Streets: | Westney Rd N & Williamson Dr W |
| Rooms: | 7 |
| Bedrooms: | 4 |
| Bedrooms +: | 0 |
| Family Room: | T |
| Basement: | Partially Fi |
| Level/Floor | Room | Length(ft) | Width(ft) | Descriptions | |
| Room 1 | Main | Living Ro | 12.1 | 20.99 | Hardwood Floor, Large Window, Open Concept |
| Room 2 | Main | Dining Ro | 12.1 | 20.99 | Hardwood Floor, Large Window, Open Concept |
| Room 3 | Main | Kitchen | 12.99 | 8.99 | Hardwood Floor, Stainless Steel Appl, Breakfast Bar |
| Room 4 | Main | Breakfast | 10.07 | 7.61 | Hardwood Floor, W/O To Yard, Crown Moulding |
| Room 5 | Main | Family Ro | 16.2 | 10.4 | Hardwood Floor, Gas Fireplace, B/I Shelves |
| Room 6 | Second | Primary B | 12.1 | 16.37 | Broadloom, 4 Pc Ensuite, Walk-In Closet(s) |
| Room 7 | Second | Bedroom 2 | 12 | 10 | Broadloom, Large Closet, Overlooks Backyard |
| Room 8 | Second | Bedroom 3 | 12.4 | 10.4 | Laminate, Double Closet, Overlooks Backyard |
| Room 9 | Second | Bedroom 4 | 10 | 12.2 | Broadloom, Large Closet, Overlooks Frontyard |
| Washroom Type | No. of Pieces | Level |
| Washroom Type 1 | 4 | Second |
| Washroom Type 2 | 2 | Main |
| Washroom Type 3 | 0 | |
| Washroom Type 4 | 0 | |
| Washroom Type 5 | 0 | |
| Washroom Type 6 | 4 | Second |
| Washroom Type 7 | 2 | Main |
| Washroom Type 8 | 0 | |
| Washroom Type 9 | 0 | |
| Washroom Type 10 | 0 |
| Total Area: | 0.00 |
| Property Type: | Detached |
| Style: | 2-Storey |
| Exterior: | Brick |
| Garage Type: | Built-In |
| (Parking/)Drive: | Private |
| Drive Parking Spaces: | 3 |
| Park #1 | |
| Parking Type: | Private |
| Park #2 | |
| Parking Type: | Private |
| Pool: | None |
| Approximatly Square Footage: | 2000-2500 |
| Property Features: | Golf, Park |
| CAC Included: | N |
| Water Included: | N |
| Cabel TV Included: | N |
| Common Elements Included: | N |
| Heat Included: | N |
| Parking Included: | N |
| Condo Tax Included: | N |
| Building Insurance Included: | N |
| Fireplace/Stove: | Y |
| Heat Type: | Forced Air |
| Central Air Conditioning: | Central Air |
| Central Vac: | Y |
| Laundry Level: | Syste |
| Ensuite Laundry: | F |
| Sewers: | Sewer |
| Utilities-Cable: | A |
| Utilities-Hydro: | A |
$
%
Years
This calculator is for demonstration purposes only. Always consult a professional
financial advisor before making personal financial decisions.
| Although the information displayed is believed to be accurate, no warranties or representations are made of any kind. |
| RE/MAX HALLMARK FRASER GROUP REALTY |
|
|
.jpg?src=Custom)
Dir:
416-548-7854
Bus:
416-548-7854
Fax:
416-981-7184
| Virtual Tour | Book Showing | Email a Friend |
Jump To:
At a Glance:
| Type: | Freehold - Detached |
| Area: | Durham |
| Municipality: | Ajax |
| Neighbourhood: | Northwest Ajax |
| Style: | 2-Storey |
| Tax: | $6,724.61 |
| Beds: | 4 |
| Baths: | 3 |
| Fireplace: | Y |
| Pool: | None |
Locatin Map:
Payment Calculator:
- Color Examples
- Red
- Magenta
- Gold
- Green
- Black and Gold
- Dark Navy Blue And Gold
- Cyan
- Black
- Purple
- Brown Cream
- Blue and Black
- Orange and Black
- Default
- Device Examples
