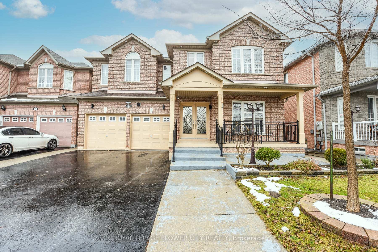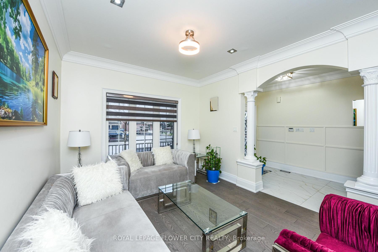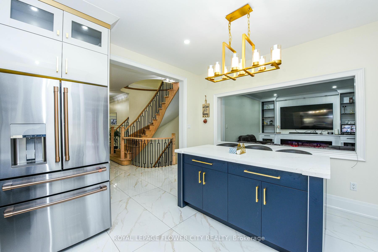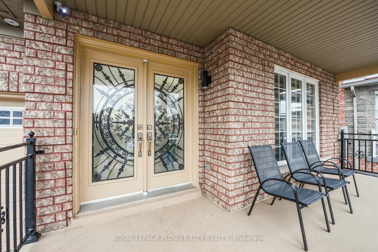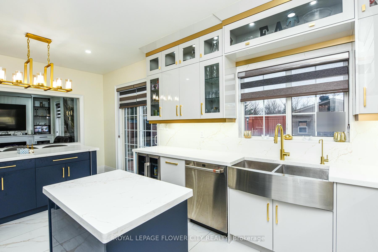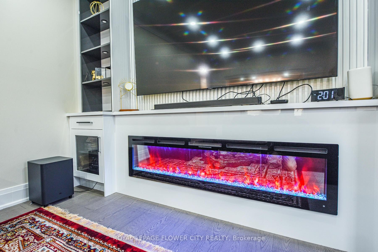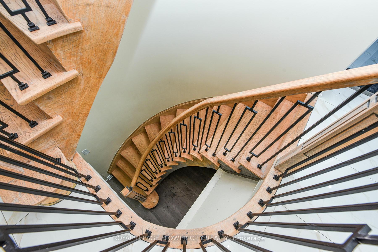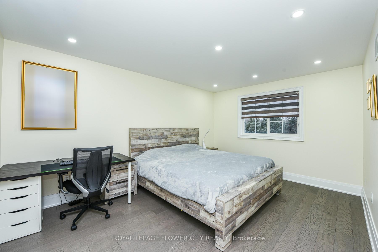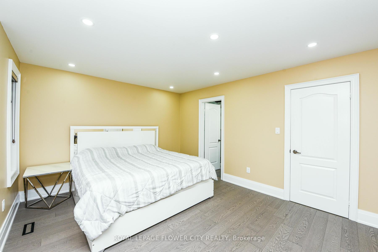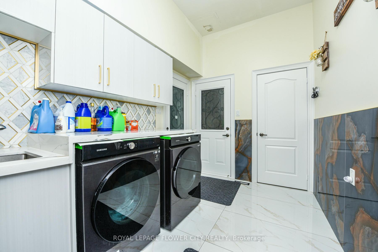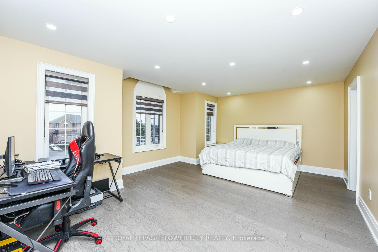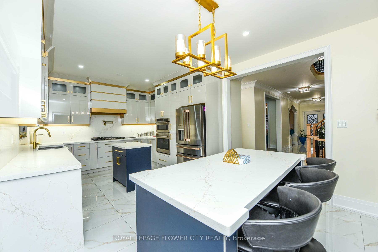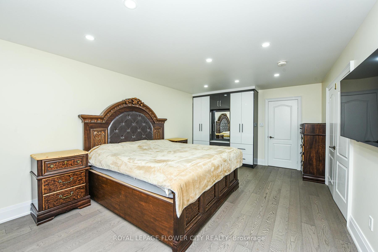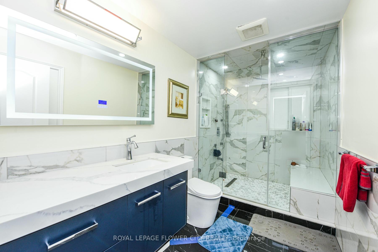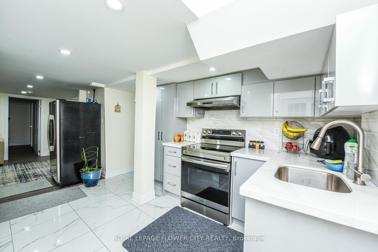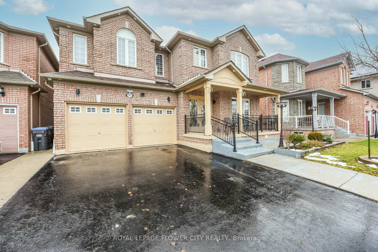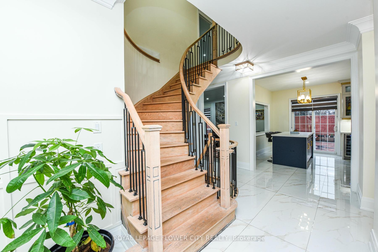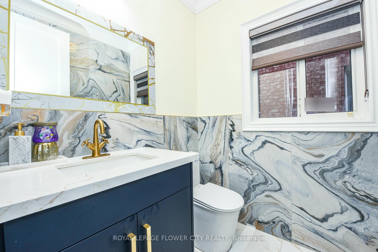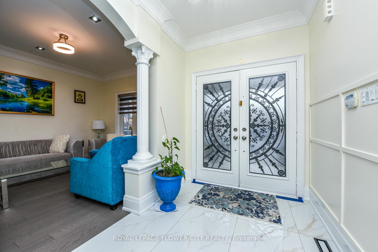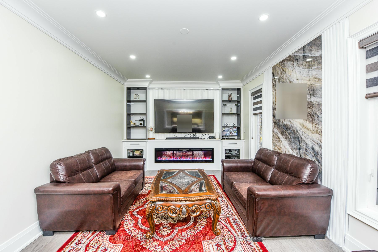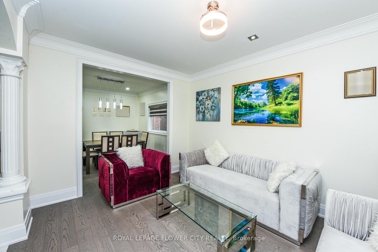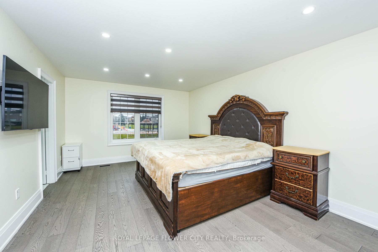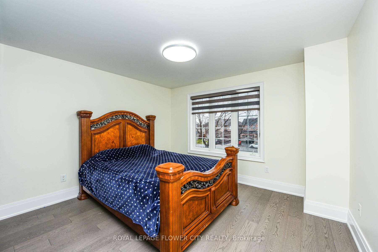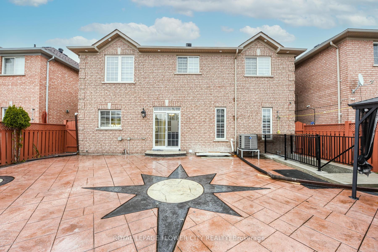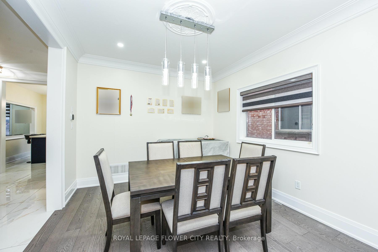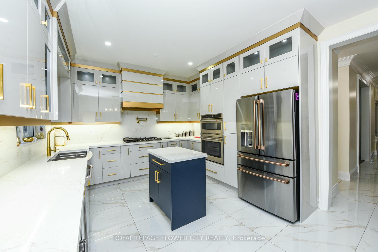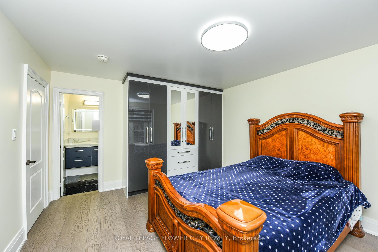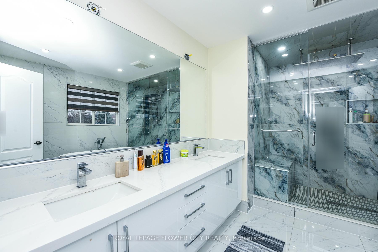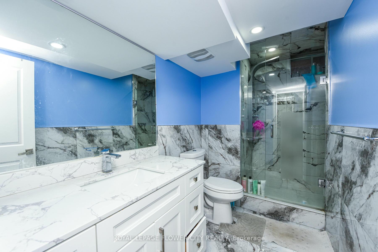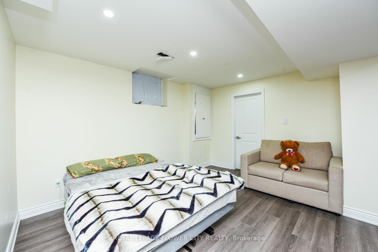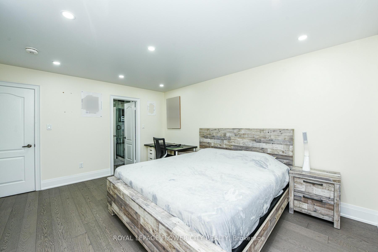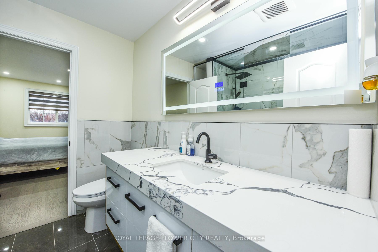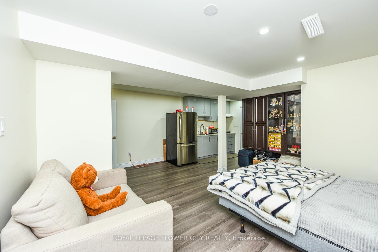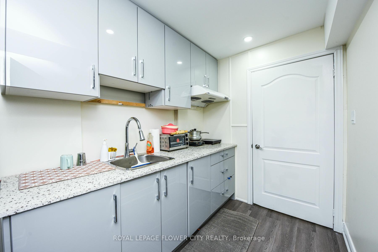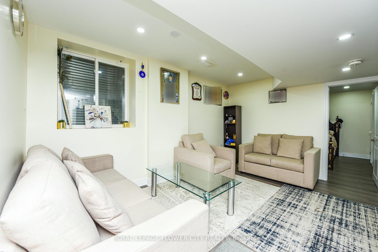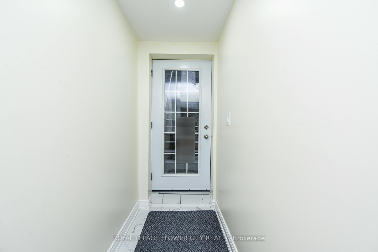$1,649,900
Available - For Sale
Listing ID: W12057887
22 Wintersnow Cour , Brampton, L6R 3G6, Peel
| Welcome to 22 Wintersnow Court. Total New built home from Inside with all the Modern Features. ###OVER400K SPENT ON RECENT UPGRADES###. Porcelain and Hardwood Floor through the whole house. Smooth Ceiling, Brand New Kitchen with B/I Stainless Steel Appliances. Large Windows brighten the Home. B/I Granite Breakfast Bar. Family Room with Large Electric Fireplace & B/I TV Cabinetry, Fully Concrete Backyard with Storage Shed baking on the Park. All New Bathroom with Porcelain Floors & Granite Cabinets. All the Bedrooms have W/I Closet Organizers and attached to Bathrooms. Court Location, New Roof and Furnace. It is just like a New Home. Click on the Virtual Tour Link to view all the Upgrades.2nd Laundry in the Basement, Owned Tankless Water Heater. "Over 4000 Sq/Ft including Legal Basement Apartment" **EXTRAS** ##LEGAL BASEMENT APARTMENT## side Entrance from the Backyard. ## An Additional IN - lAW SUITE with kitchen and Separate Side Entrance. New Appliances in both the Base |
| Price | $1,649,900 |
| Taxes: | $7858.65 |
| Occupancy by: | Owner |
| Address: | 22 Wintersnow Cour , Brampton, L6R 3G6, Peel |
| Directions/Cross Streets: | Sandalwood Pkwy E/Airport Rd |
| Rooms: | 9 |
| Rooms +: | 7 |
| Bedrooms: | 4 |
| Bedrooms +: | 3 |
| Family Room: | T |
| Basement: | Apartment, Separate Ent |
| Level/Floor | Room | Length(ft) | Width(ft) | Descriptions | |
| Room 1 | Main | Living Ro | 13.61 | 10.99 | Hardwood Floor, Combined w/Dining, Large Window |
| Room 2 | Main | Dining Ro | 12 | 10.99 | Hardwood Floor, Combined w/Living, Large Window |
| Room 3 | Main | Kitchen | 10.14 | 12 | Porcelain Floor, B/I Appliances, Granite Counters |
| Room 4 | Main | Breakfast | 9.09 | 12 | Porcelain Floor, B/I Vanity, Granite Counters |
| Room 5 | Main | Family Ro | 16.79 | 12 | Hardwood Floor, Electric Fireplace, B/I Shelves |
| Room 6 | Main | Primary B | 18.99 | 12.6 | Heated Floor, 5 Pc Ensuite, Closet Organizers |
| Room 7 | Main | Bedroom 2 | 17.09 | 10.99 | Heated Floor, 4 Pc Ensuite, Closet Organizers |
| Room 8 | Main | Bedroom 3 | 18.01 | 15.09 | Hardwood Floor, 4 Pc Ensuite, Closet Organizers |
| Room 9 | Main | Bedroom 4 | 10.99 | 11.38 | Hardwood Floor, 4 Pc Ensuite, Closet Organizers |
| Room 10 | Basement | Living Ro | 18.7 | 10.14 | Laminate, Side Door, Combined w/Kitchen |
| Room 11 | Basement | Bedroom | 10.76 | 12 | Laminate, Large Closet, Window |
| Room 12 | Basement | Bedroom | 10.23 | 10.14 | Laminate, Large Closet, Window |
| Room 13 | Basement | Recreatio | 18.89 | 10.99 | Laminate, Window, Combined w/Kitchen |
| Room 14 | Basement | Kitchen | 18.89 | 10.99 | Laminate, 4 Pc Bath, Combined w/Rec |
| Washroom Type | No. of Pieces | Level |
| Washroom Type 1 | 2 | Main |
| Washroom Type 2 | 4 | Basement |
| Washroom Type 3 | 5 | Basement |
| Washroom Type 4 | 4 | Second |
| Washroom Type 5 | 5 | Second |
| Washroom Type 6 | 2 | Main |
| Washroom Type 7 | 4 | Basement |
| Washroom Type 8 | 5 | Basement |
| Washroom Type 9 | 4 | Second |
| Washroom Type 10 | 5 | Second |
| Washroom Type 11 | 2 | Main |
| Washroom Type 12 | 4 | Basement |
| Washroom Type 13 | 5 | Basement |
| Washroom Type 14 | 4 | Second |
| Washroom Type 15 | 5 | Second |
| Total Area: | 0.00 |
| Property Type: | Detached |
| Style: | 2-Storey |
| Exterior: | Brick, Stone |
| Garage Type: | Built-In |
| (Parking/)Drive: | Private |
| Drive Parking Spaces: | 4 |
| Park #1 | |
| Parking Type: | Private |
| Park #2 | |
| Parking Type: | Private |
| Pool: | None |
| Approximatly Square Footage: | 3500-5000 |
| CAC Included: | N |
| Water Included: | N |
| Cabel TV Included: | N |
| Common Elements Included: | N |
| Heat Included: | N |
| Parking Included: | N |
| Condo Tax Included: | N |
| Building Insurance Included: | N |
| Fireplace/Stove: | Y |
| Heat Type: | Forced Air |
| Central Air Conditioning: | Central Air |
| Central Vac: | N |
| Laundry Level: | Syste |
| Ensuite Laundry: | F |
| Sewers: | Sewer |
$
%
Years
This calculator is for demonstration purposes only. Always consult a professional
financial advisor before making personal financial decisions.
| Although the information displayed is believed to be accurate, no warranties or representations are made of any kind. |
| ROYAL LEPAGE FLOWER CITY REALTY |
|
|
.jpg?src=Custom)
Dir:
416-548-7854
Bus:
416-548-7854
Fax:
416-981-7184
| Virtual Tour | Book Showing | Email a Friend |
Jump To:
At a Glance:
| Type: | Freehold - Detached |
| Area: | Peel |
| Municipality: | Brampton |
| Neighbourhood: | Sandringham-Wellington |
| Style: | 2-Storey |
| Tax: | $7,858.65 |
| Beds: | 4+3 |
| Baths: | 6 |
| Fireplace: | Y |
| Pool: | None |
Locatin Map:
Payment Calculator:
- Color Examples
- Red
- Magenta
- Gold
- Green
- Black and Gold
- Dark Navy Blue And Gold
- Cyan
- Black
- Purple
- Brown Cream
- Blue and Black
- Orange and Black
- Default
- Device Examples
