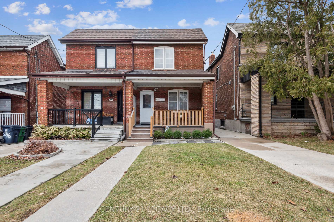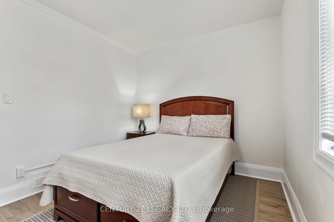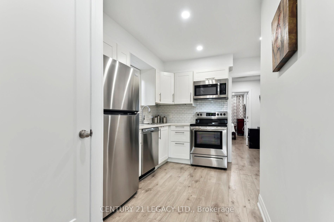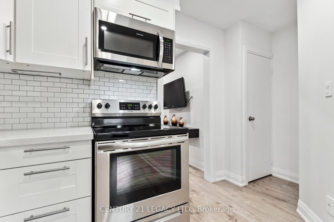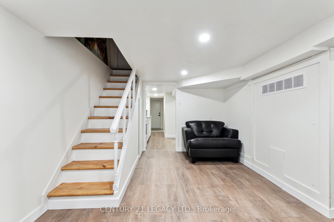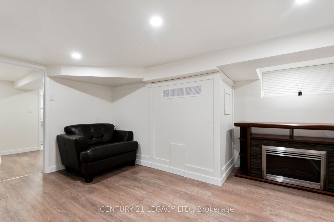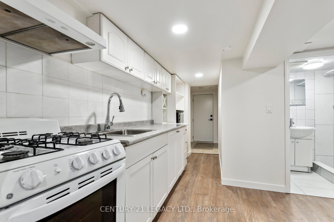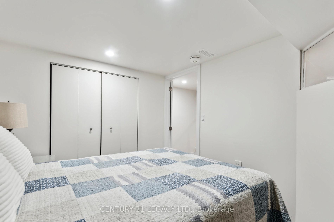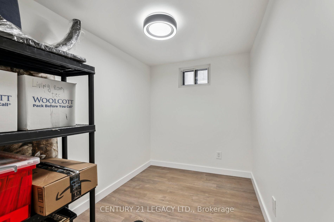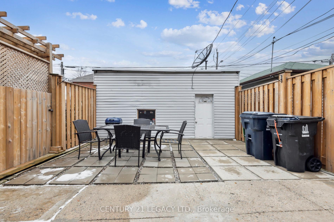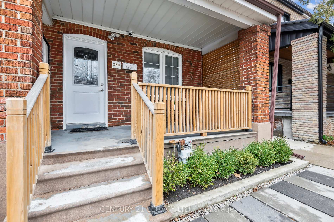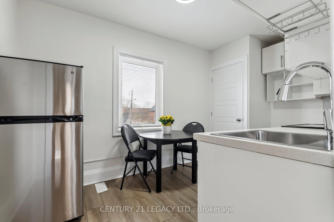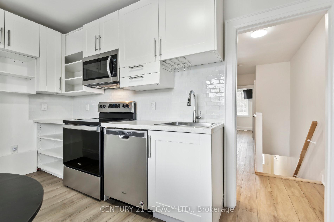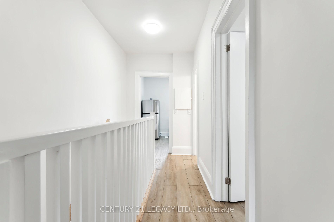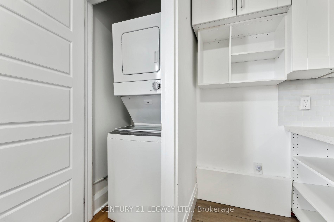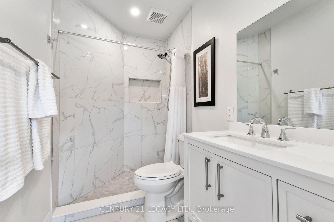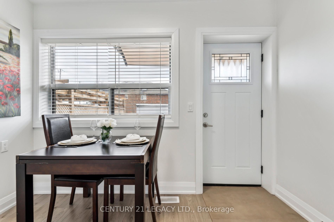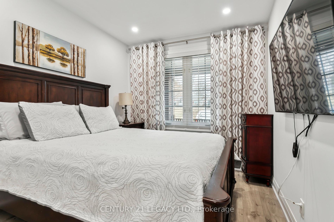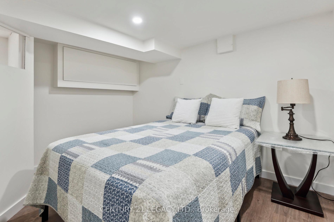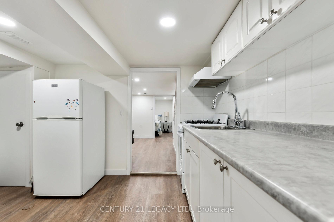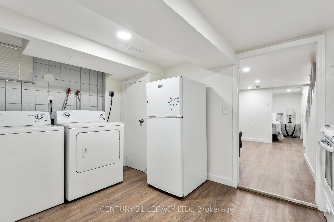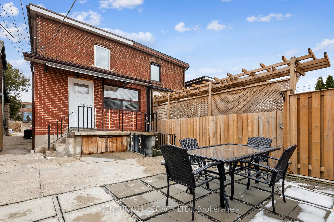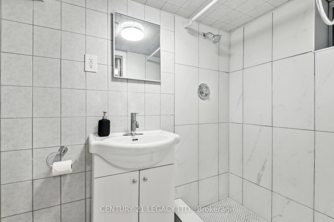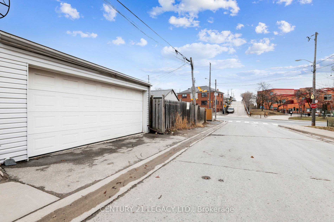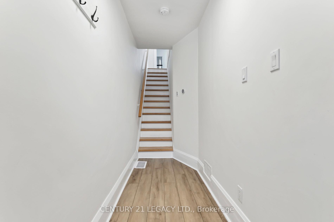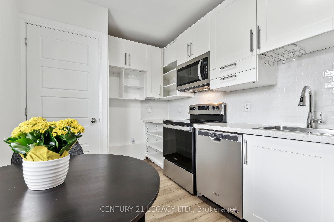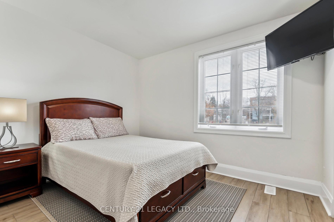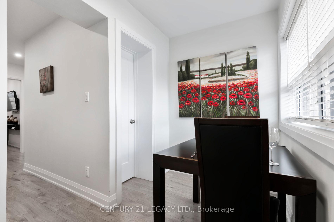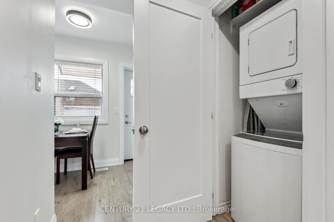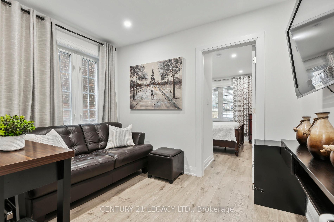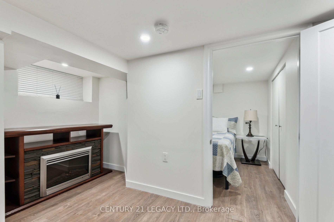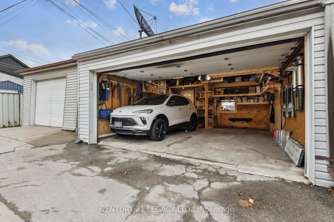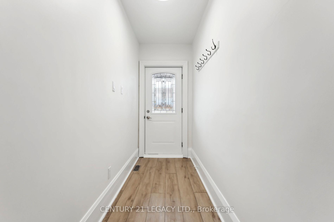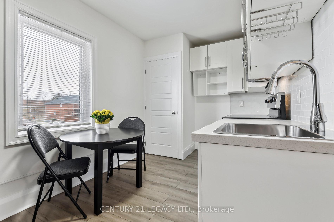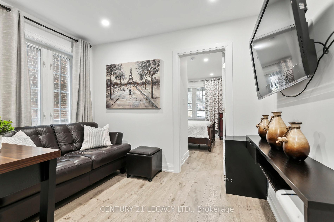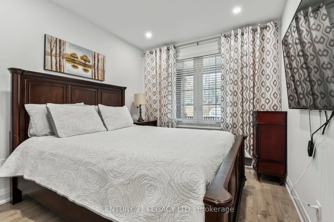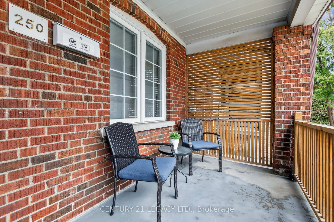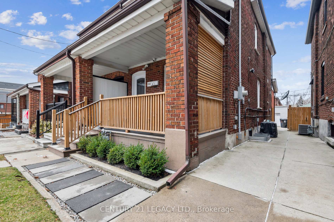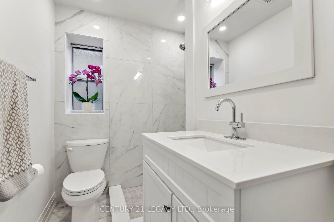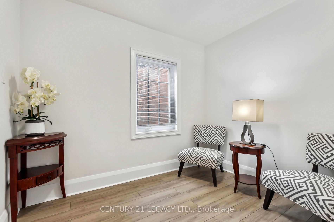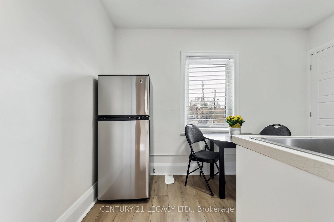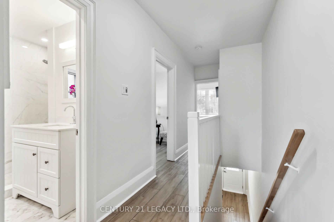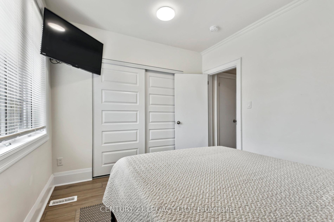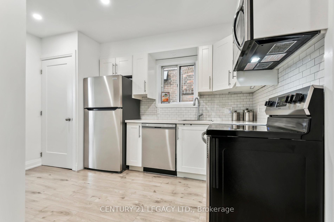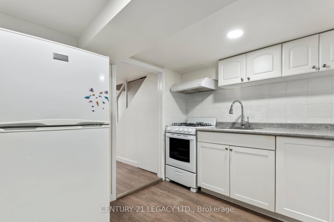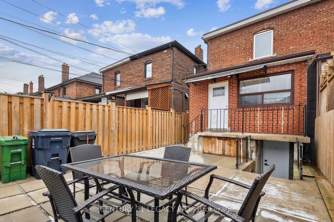$1,289,888
Available - For Sale
Listing ID: W12042549
250 Gilbert Aven , Toronto, M6E 4W7, Toronto
| Proudly presenting this well-kept & newly renovated LEGAL DUPLEX. A fantastic opportunity for SAVVY INVESTORS or homeowners looking for extra rental income, offering incredible income potential in the heart of Toronto. Both units feature modern finishes, separate entrances, private laundry, finishes includes: upgraded kitchens, washrooms, laminate floors, separate electrical panels. The BASEMENT features in-law capability: separate entrance, 1 bedroom + Den, 1 bath and a kitchen. Other upgrades: 200 AMP electrical panel, Furnace & A/C were replaced in 2021, Roof was replaced in 2023, Hot water tanked is owned, Duct smoke detector that is attached to the furnace, soundproof insulation between floors. This property comes with a double car detached garage + one drive way parking spot. Garden Suite research was conducted and is possible. Steps to Transit, Schools and all other amenities. |
| Price | $1,289,888 |
| Taxes: | $4227.00 |
| Assessment Year: | 2024 |
| Occupancy by: | Owner |
| Address: | 250 Gilbert Aven , Toronto, M6E 4W7, Toronto |
| Directions/Cross Streets: | Rogers & Caledonia Rd |
| Rooms: | 11 |
| Rooms +: | 1 |
| Bedrooms: | 3 |
| Bedrooms +: | 1 |
| Family Room: | F |
| Basement: | Separate Ent, Finished |
| Level/Floor | Room | Length(ft) | Width(ft) | Descriptions | |
| Room 1 | Second | Primary B | 13.71 | 9.84 | Laminate |
| Room 2 | Second | Bedroom 2 | 10.17 | 9.22 | Laminate |
| Room 3 | Second | Kitchen | 9.68 | 7.9 | Laminate, Breakfast Area |
| Room 4 | Main | Bedroom 3 | 10.07 | 9.38 | Laminate |
| Room 5 | Main | Kitchen | 12.53 | 12.82 | Laminate, Updated |
| Room 6 | Main | Living Ro | 7.38 | 7.25 | Laminate |
| Room 7 | Main | Breakfast | 10.33 | 5.41 | Laminate |
| Room 8 | Second | Breakfast | 9.68 | 9.54 | Laminate, Combined w/Kitchen |
| Room 9 | Basement | Bedroom 4 | 12.66 | 10.33 | Laminate |
| Room 10 | Basement | Living Ro | 9.58 | 9.38 | Laminate |
| Room 11 | Basement | Kitchen | 8.99 | 7.94 | Laminate |
| Room 12 | Basement | Den | 6.17 | 6.89 | Laminate |
| Washroom Type | No. of Pieces | Level |
| Washroom Type 1 | 3 | Upper |
| Washroom Type 2 | 3 | Main |
| Washroom Type 3 | 3 | Basement |
| Washroom Type 4 | 0 | |
| Washroom Type 5 | 0 | |
| Washroom Type 6 | 3 | Upper |
| Washroom Type 7 | 3 | Main |
| Washroom Type 8 | 3 | Basement |
| Washroom Type 9 | 0 | |
| Washroom Type 10 | 0 |
| Total Area: | 0.00 |
| Property Type: | Duplex |
| Style: | 2-Storey |
| Exterior: | Brick |
| Garage Type: | Detached |
| (Parking/)Drive: | Private |
| Drive Parking Spaces: | 1 |
| Park #1 | |
| Parking Type: | Private |
| Park #2 | |
| Parking Type: | Private |
| Pool: | None |
| Approximatly Square Footage: | 700-1100 |
| CAC Included: | N |
| Water Included: | N |
| Cabel TV Included: | N |
| Common Elements Included: | N |
| Heat Included: | N |
| Parking Included: | N |
| Condo Tax Included: | N |
| Building Insurance Included: | N |
| Fireplace/Stove: | N |
| Heat Type: | Forced Air |
| Central Air Conditioning: | Central Air |
| Central Vac: | N |
| Laundry Level: | Syste |
| Ensuite Laundry: | F |
| Elevator Lift: | False |
| Sewers: | Sewer |
$
%
Years
This calculator is for demonstration purposes only. Always consult a professional
financial advisor before making personal financial decisions.
| Although the information displayed is believed to be accurate, no warranties or representations are made of any kind. |
| CENTURY 21 LEGACY LTD. |
|
|
.jpg?src=Custom)
Dir:
416-548-7854
Bus:
416-548-7854
Fax:
416-981-7184
| Virtual Tour | Book Showing | Email a Friend |
Jump To:
At a Glance:
| Type: | Freehold - Duplex |
| Area: | Toronto |
| Municipality: | Toronto W03 |
| Neighbourhood: | Caledonia-Fairbank |
| Style: | 2-Storey |
| Tax: | $4,227 |
| Beds: | 3+1 |
| Baths: | 3 |
| Fireplace: | N |
| Pool: | None |
Locatin Map:
Payment Calculator:
- Color Examples
- Red
- Magenta
- Gold
- Green
- Black and Gold
- Dark Navy Blue And Gold
- Cyan
- Black
- Purple
- Brown Cream
- Blue and Black
- Orange and Black
- Default
- Device Examples
