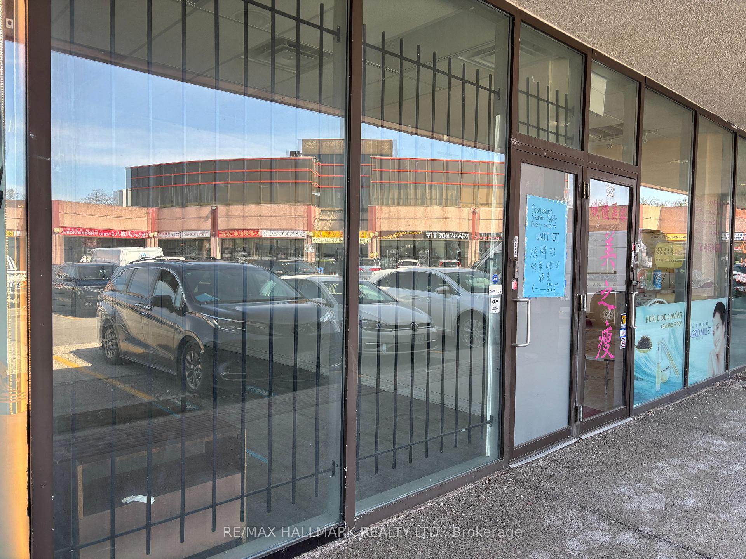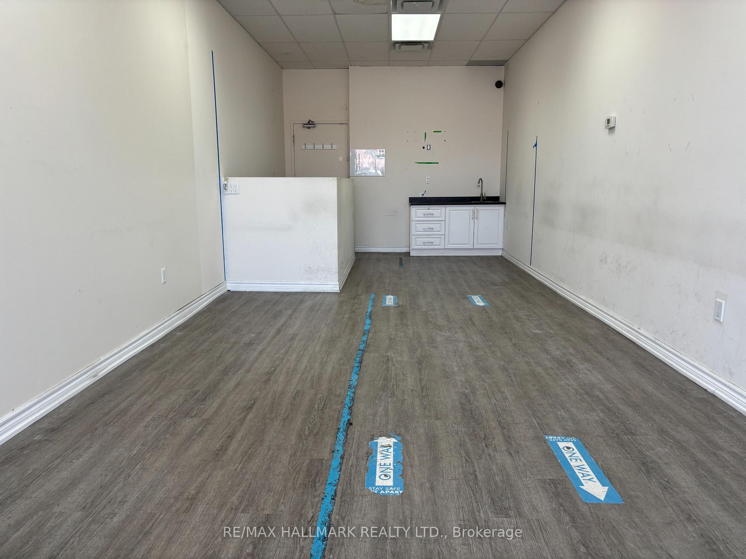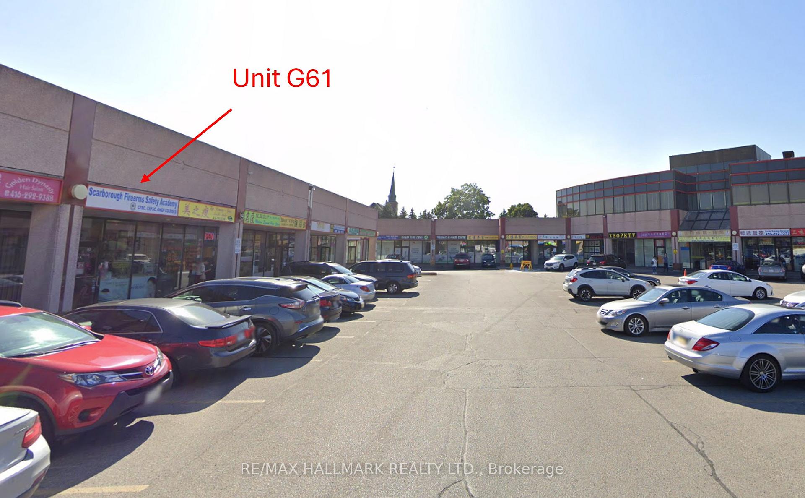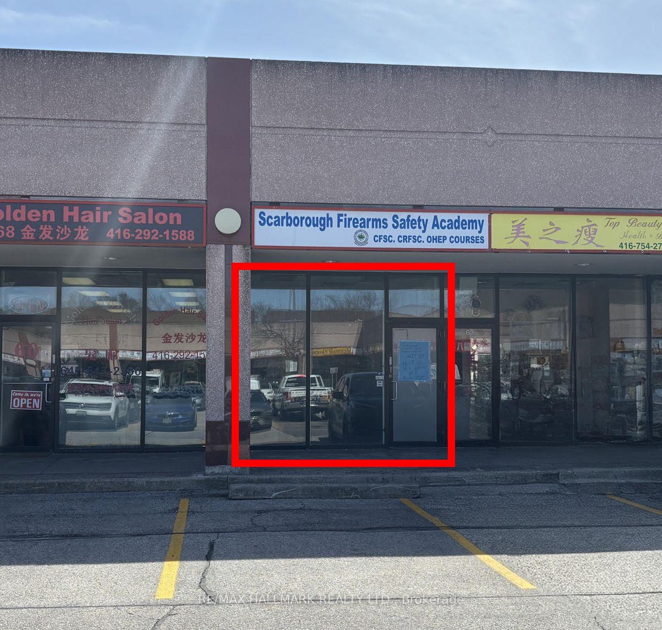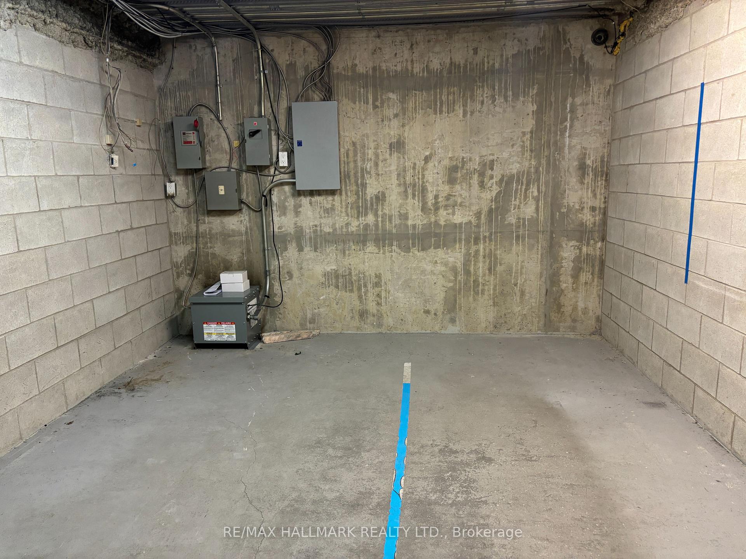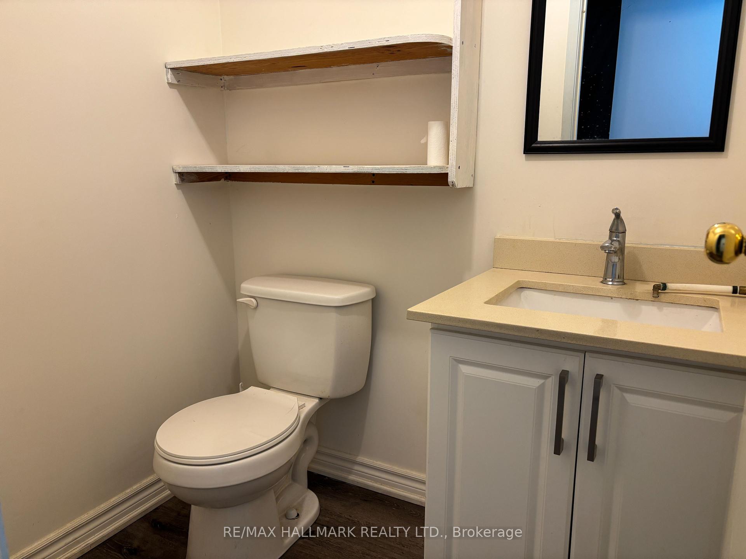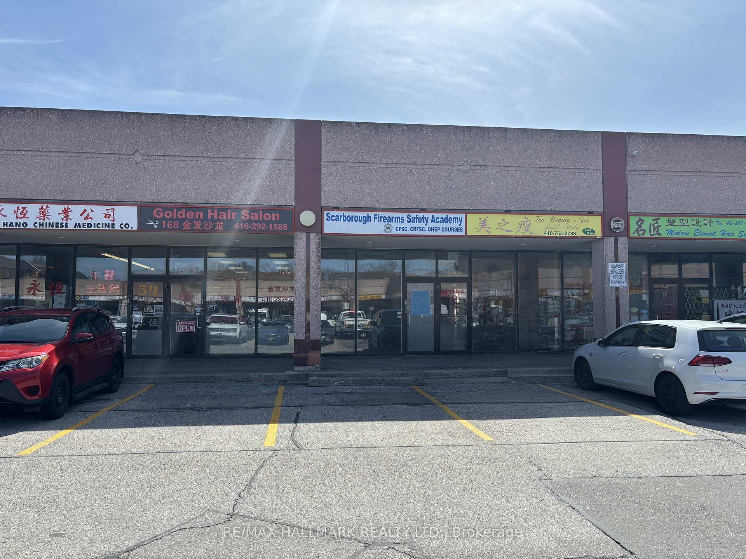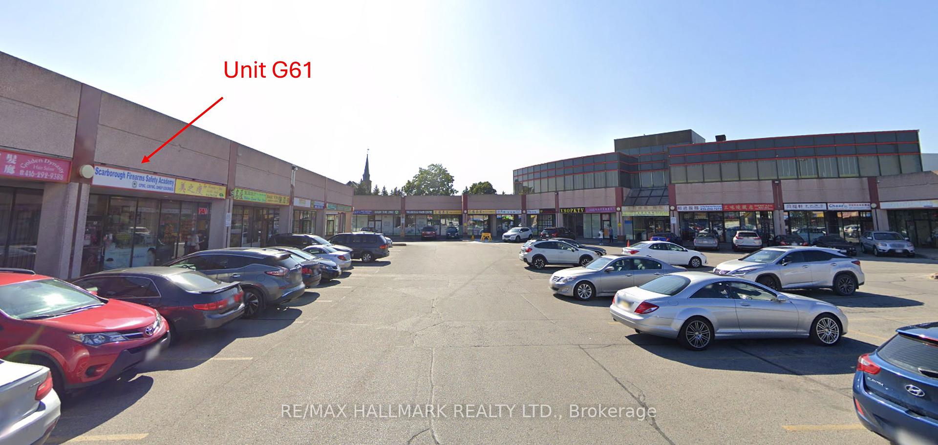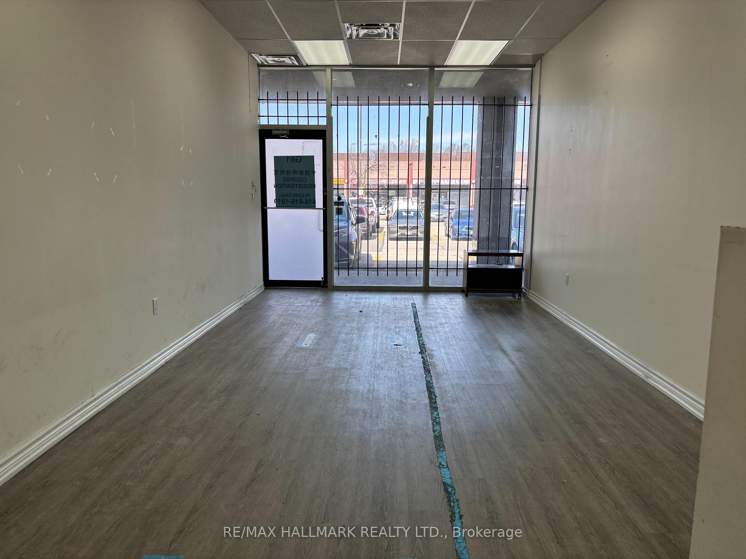$2,500
Available - For Rent
Listing ID: E12057147
8 Glen Watford Driv , Toronto, M1S 2C1, Toronto
| Located in Dynasty Centre a well maintained plaza at Midland and Sheppard. Flexible use: retail, service, office, classroom. Located near the indoor food court with lots of foot traffic and plenty of parking. Unit also has a basement which includes a private washroom and two storage rooms. Total square footage (main plus basement) approximately 840 sqft. Tenant and co-op agent do their own diligence. Gross Lease. Landlord pays TMI, tenant pays hydro electricity. |
| Price | $2,500 |
| Minimum Rental Term: | 12 |
| Taxes: | $0.00 |
| Tax Type: | N/A |
| Occupancy: | Vacant |
| Address: | 8 Glen Watford Driv , Toronto, M1S 2C1, Toronto |
| Postal Code: | M1S 2C1 |
| Province/State: | Toronto |
| Directions/Cross Streets: | Midland/ Sheppard |
| Washroom Type | No. of Pieces | Level |
| Washroom Type 1 | 0 | |
| Washroom Type 2 | 0 | |
| Washroom Type 3 | 0 | |
| Washroom Type 4 | 0 | |
| Washroom Type 5 | 0 |
| Category: | Retail |
| Use: | Service Related |
| Building Percentage: | F |
| Total Area: | 844.00 |
| Total Area Code: | Square Feet |
| Retail Area Code: | Sq Ft |
| Sprinklers: | Yes |
| Washrooms: | 1 |
| Heat Type: | Gas Forced Air Open |
| Central Air Conditioning: | Yes |
| Sewers: | Sanitary+Storm |
| Although the information displayed is believed to be accurate, no warranties or representations are made of any kind. |
| RE/MAX HALLMARK REALTY LTD. |
|
|
.jpg?src=Custom)
Dir:
416-548-7854
Bus:
416-548-7854
Fax:
416-981-7184
| Book Showing | Email a Friend |
Jump To:
At a Glance:
| Type: | Com - Commercial Retail |
| Area: | Toronto |
| Municipality: | Toronto E07 |
| Neighbourhood: | Agincourt South-Malvern West |
| Baths: | 1 |
| Fireplace: | N |
Locatin Map:
- Color Examples
- Red
- Magenta
- Gold
- Green
- Black and Gold
- Dark Navy Blue And Gold
- Cyan
- Black
- Purple
- Brown Cream
- Blue and Black
- Orange and Black
- Default
- Device Examples
