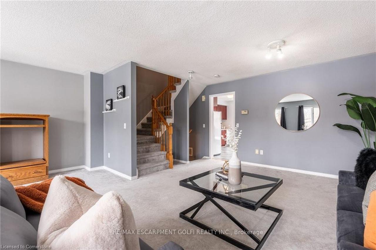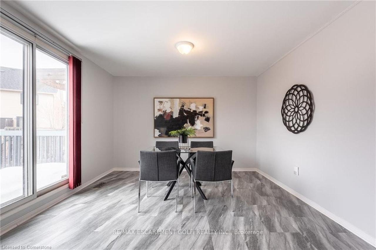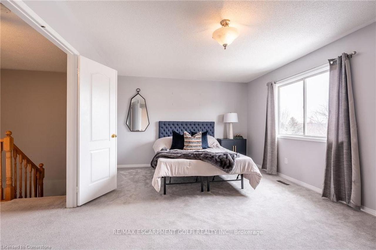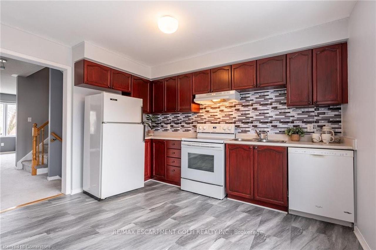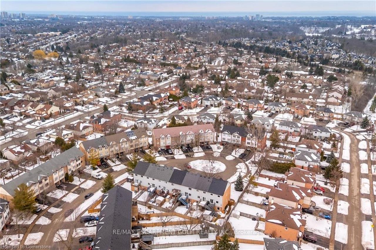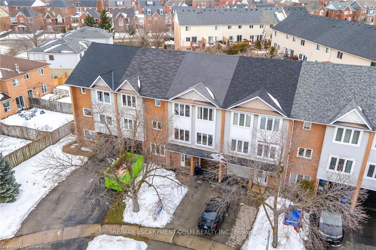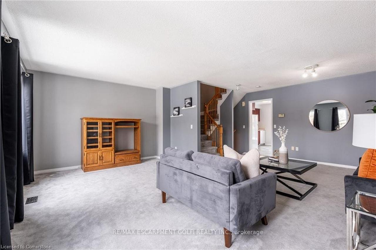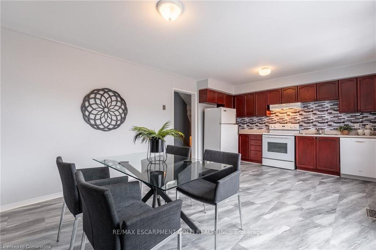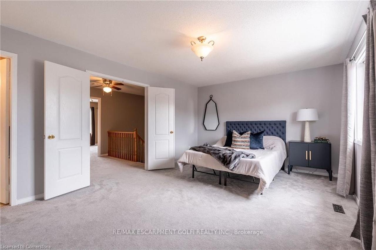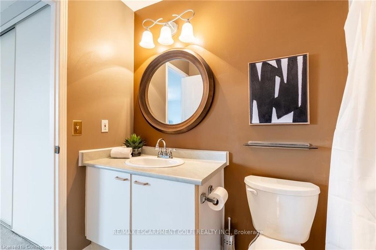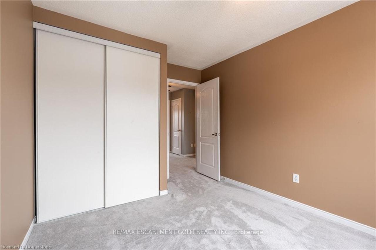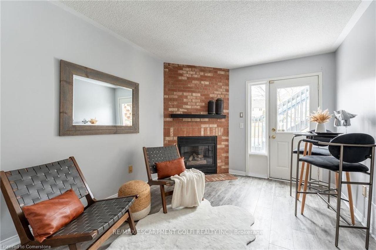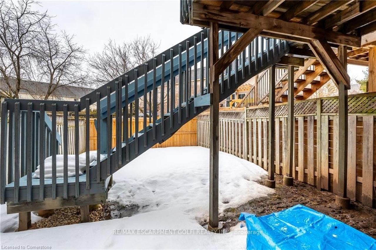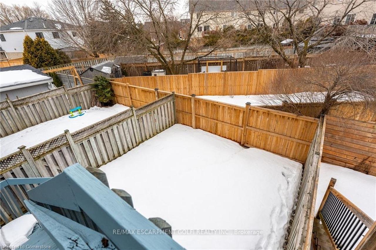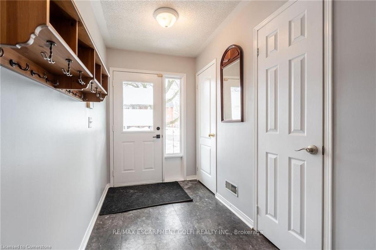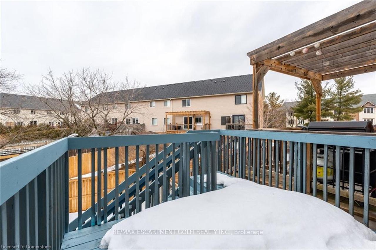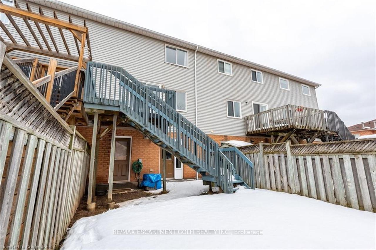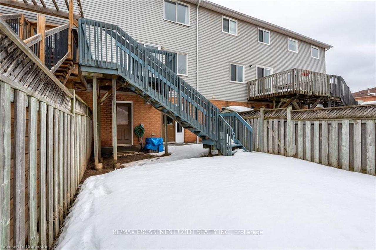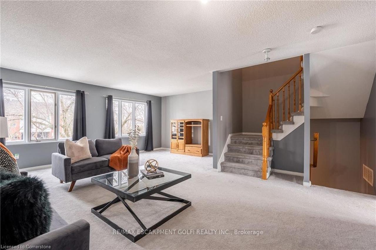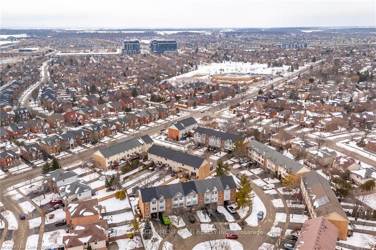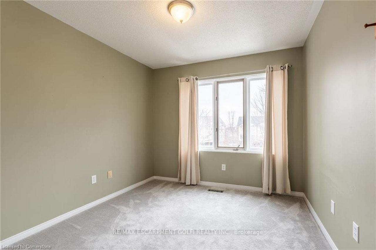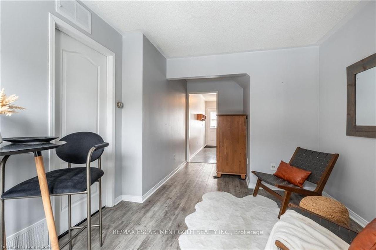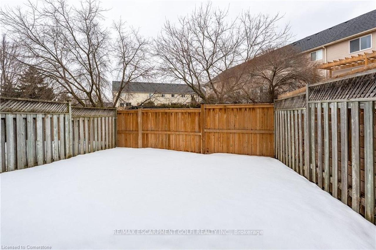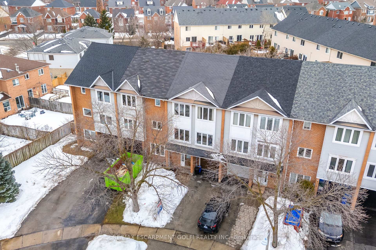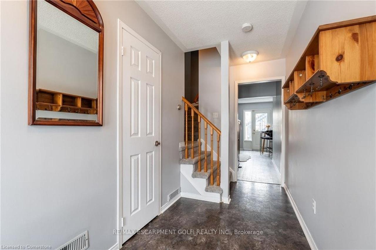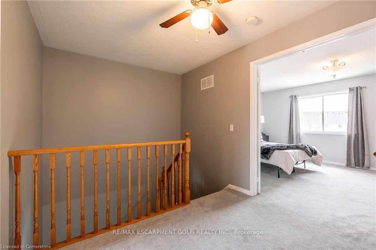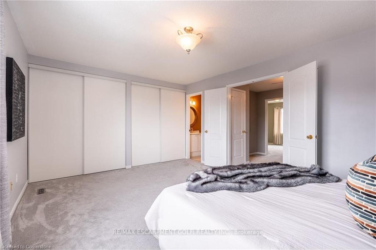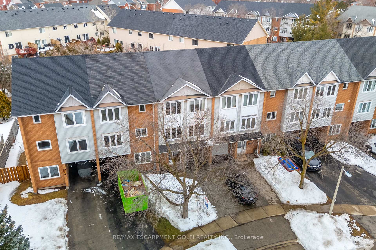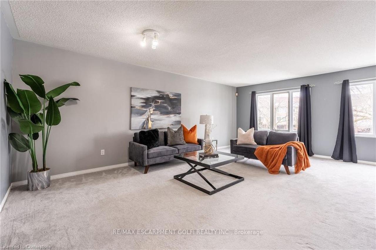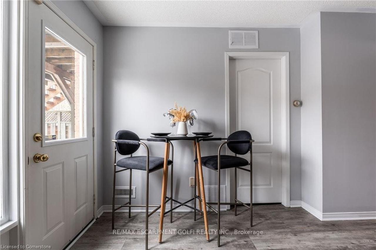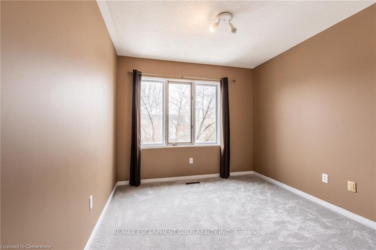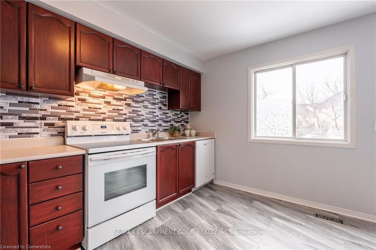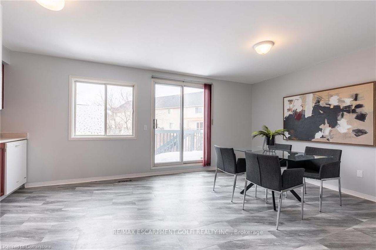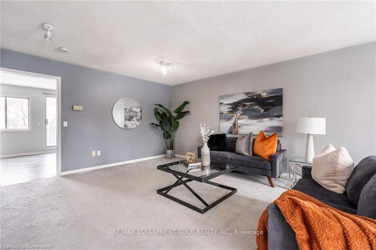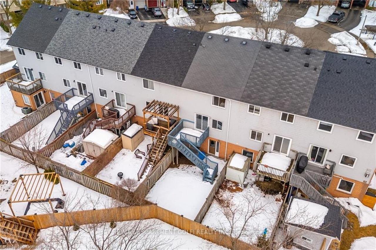Sold
Listing ID: W12002871
2312 Strawfield Cour , Oakville, L6H 6C2, Halton
| Welcome to 2312 Strawfield Court, a beautifully maintained freehold townhome nestled on a quiet cul-de-sac in the heart of River Oaks. This home offers a functional layout with bright and spacious living areas, perfect for families or professionals alike. The ground level features a versatile den/family room with a cozy gas fireplace, ideal for a home office or additional living space, with direct access to the private, fully fenced backyard - a perfect retreat for kids, pets, or outdoor relaxation. On the main level, enjoy a large open-concept living and dining area, ideal for entertaining. The eat-in kitchen boasts ample counter space, a dinette area, and a walkout to the upper-tier deck, perfect for morning coffee or summer BBQs. The upper level includes a 4-piece bathroom and three generous bedrooms, including a spacious primary suite with plenty of closet space. Located in a prime Oakville location, this home is just minutes from top-rated schools, parks, scenic trails, Oakville Hospital, shopping, and recreation. Commuters will appreciate the easy access to highways and the GO Train, making travel a breeze. |
| Listed Price | $928,000 |
| Taxes: | $3453.85 |
| Occupancy by: | Vacant |
| Address: | 2312 Strawfield Cour , Oakville, L6H 6C2, Halton |
| Directions/Cross Streets: | Strawfield & River Glen Blvd |
| Rooms: | 7 |
| Bedrooms: | 3 |
| Bedrooms +: | 0 |
| Family Room: | T |
| Basement: | None |
| Level/Floor | Room | Length(ft) | Width(ft) | Descriptions | |
| Room 1 | Main | Foyer | 29.98 | 5.25 | |
| Room 2 | Main | Family Ro | 9.74 | 17.91 | |
| Room 3 | Main | Laundry | 8.92 | 8.92 | |
| Room 4 | Main | Bathroom | 2 Pc Bath | ||
| Room 5 | Main | Dining Ro | 9.91 | 12.23 | |
| Room 6 | Main | Living Ro | 18.99 | 21.42 | Combined w/Dining |
| Room 7 | Second | Kitchen | 12.23 | 9.09 | |
| Room 8 | Third | Bedroom | 9.51 | 12.07 | |
| Room 9 | Third | Bedroom | 9.15 | 12.07 | |
| Room 10 | Third | Primary B | 16.66 | 12.23 | |
| Room 11 | Third | Bathroom | 4 Pc Bath |
| Washroom Type | No. of Pieces | Level |
| Washroom Type 1 | 2 | Main |
| Washroom Type 2 | 4 | Third |
| Washroom Type 3 | 0 | |
| Washroom Type 4 | 0 | |
| Washroom Type 5 | 0 | |
| Washroom Type 6 | 2 | Main |
| Washroom Type 7 | 4 | Third |
| Washroom Type 8 | 0 | |
| Washroom Type 9 | 0 | |
| Washroom Type 10 | 0 |
| Total Area: | 0.00 |
| Property Type: | Att/Row/Townhouse |
| Style: | 3-Storey |
| Exterior: | Brick, Vinyl Siding |
| Garage Type: | Attached |
| (Parking/)Drive: | Private |
| Drive Parking Spaces: | 1 |
| Park #1 | |
| Parking Type: | Private |
| Park #2 | |
| Parking Type: | Private |
| Pool: | None |
| Approximatly Square Footage: | 1500-2000 |
| CAC Included: | N |
| Water Included: | N |
| Cabel TV Included: | N |
| Common Elements Included: | N |
| Heat Included: | N |
| Parking Included: | N |
| Condo Tax Included: | N |
| Building Insurance Included: | N |
| Fireplace/Stove: | N |
| Heat Type: | Forced Air |
| Central Air Conditioning: | Central Air |
| Central Vac: | N |
| Laundry Level: | Syste |
| Ensuite Laundry: | F |
| Sewers: | Sewer |
| Although the information displayed is believed to be accurate, no warranties or representations are made of any kind. |
| RE/MAX ESCARPMENT GOLFI REALTY INC. |
|
|
.jpg?src=Custom)
Dir:
416-548-7854
Bus:
416-548-7854
Fax:
416-981-7184
| Email a Friend |
Jump To:
At a Glance:
| Type: | Freehold - Att/Row/Townhouse |
| Area: | Halton |
| Municipality: | Oakville |
| Neighbourhood: | 1015 - RO River Oaks |
| Style: | 3-Storey |
| Tax: | $3,453.85 |
| Beds: | 3 |
| Baths: | 2 |
| Fireplace: | N |
| Pool: | None |
Locatin Map:
- Color Examples
- Red
- Magenta
- Gold
- Green
- Black and Gold
- Dark Navy Blue And Gold
- Cyan
- Black
- Purple
- Brown Cream
- Blue and Black
- Orange and Black
- Default
- Device Examples
