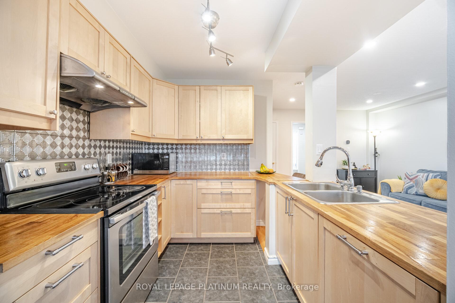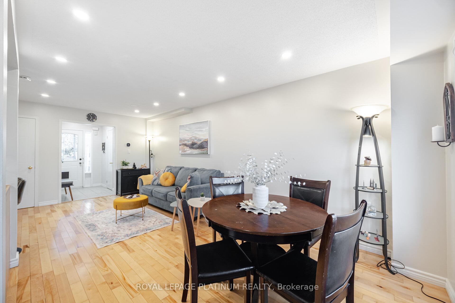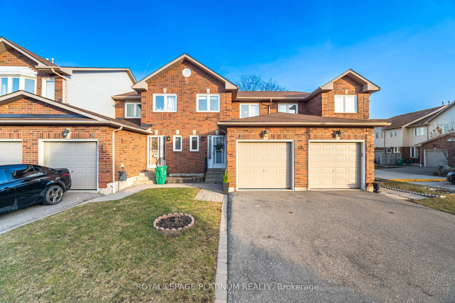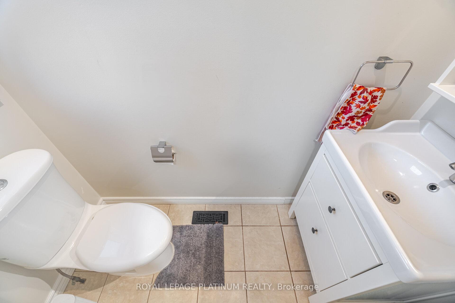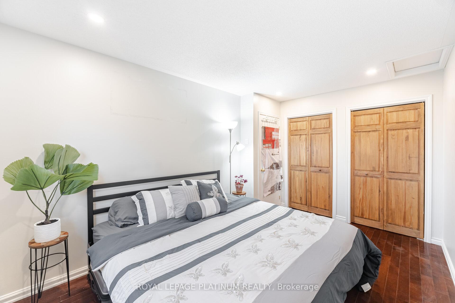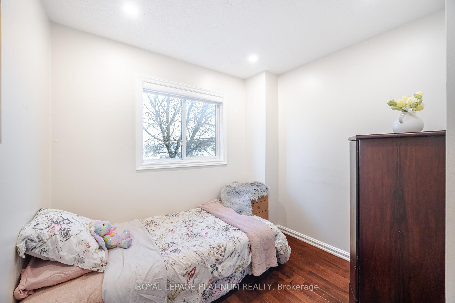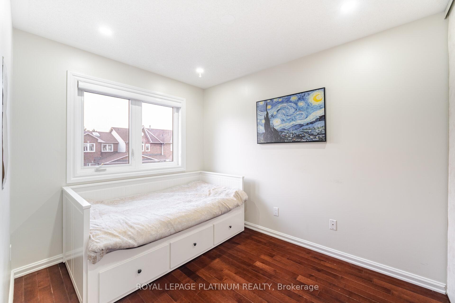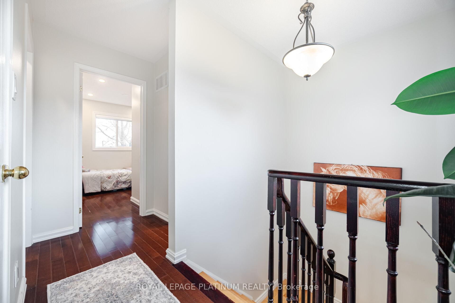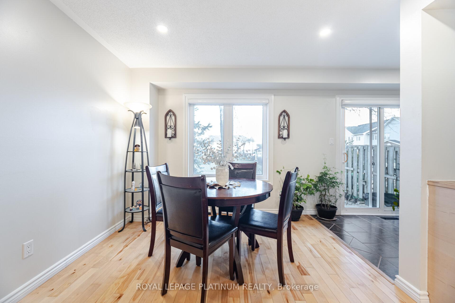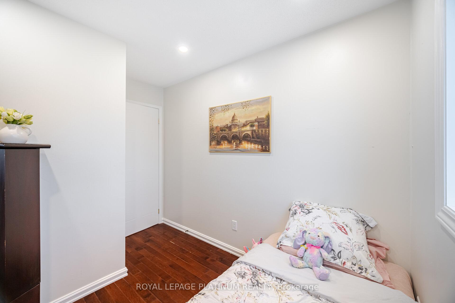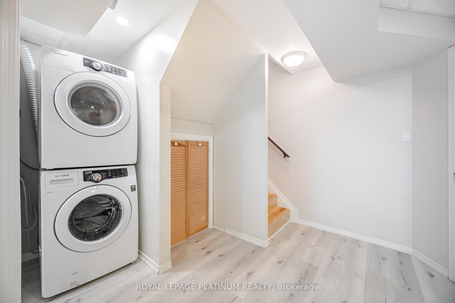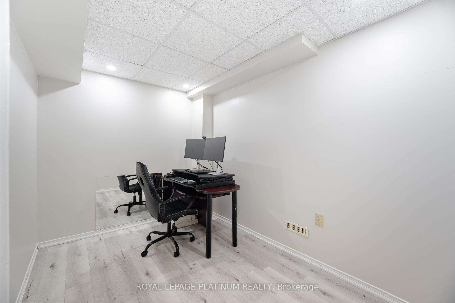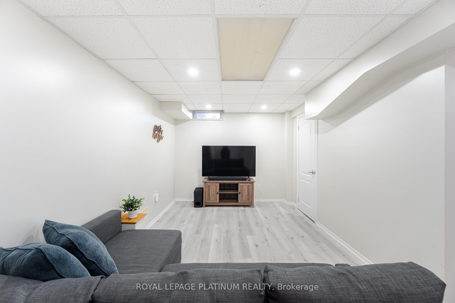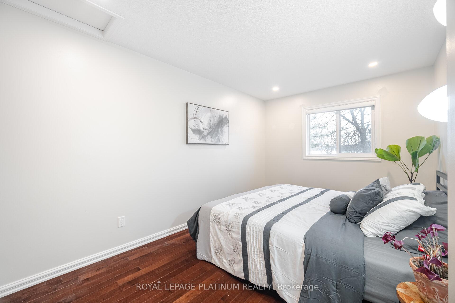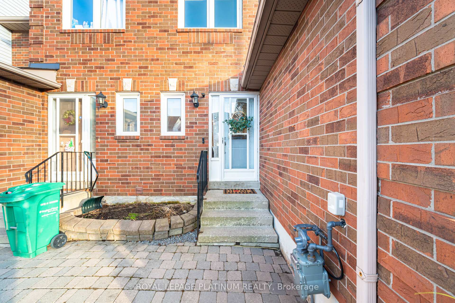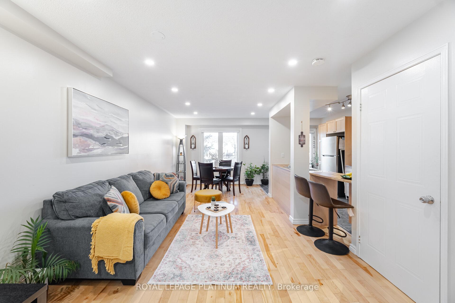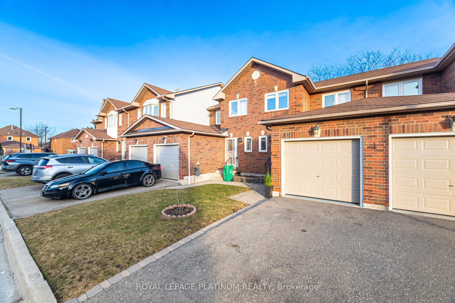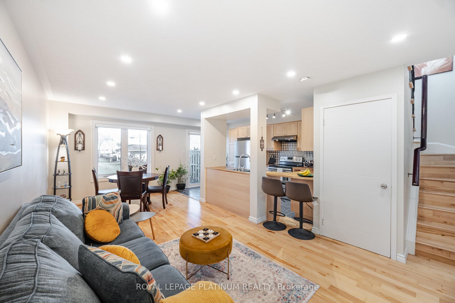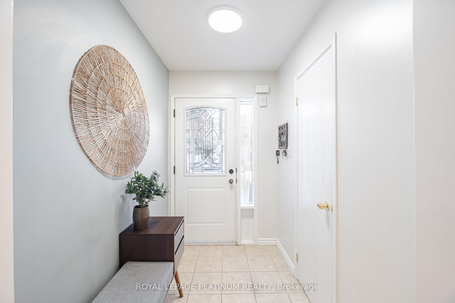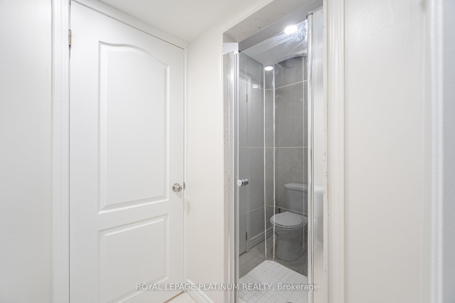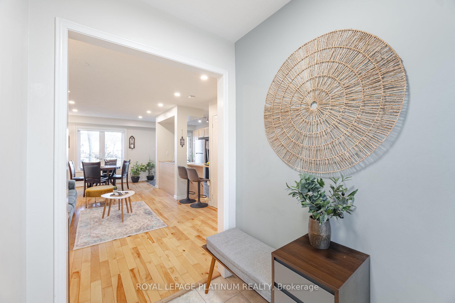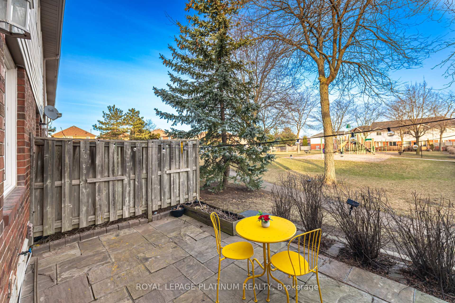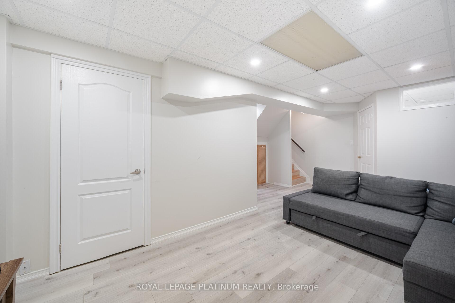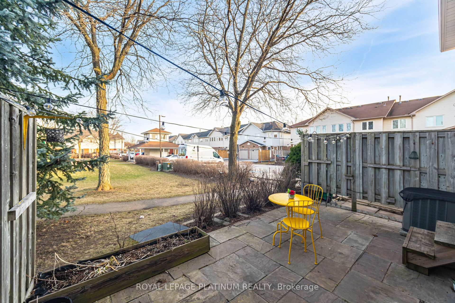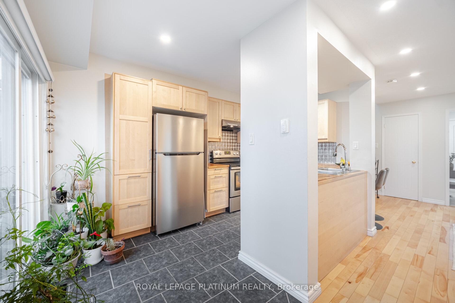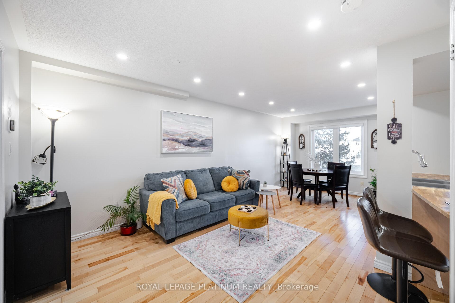$799,000
Available - For Sale
Listing ID: W12057977
1485 Torrington Driv , Mississauga, L5V 1Y3, Peel
| This beautiful townhouse in the highly sought-after neighborhood of East Credit in Mississauga is a rare find! Located just minutes away from the Heartland Town Centre, with great elementary and secondary schools, makes this your perfect new family home.The backyard opens into a large private park - only for use by the community residents, you can now watch your kids play from the comfort of your kitchen! This home offers 3+1 Bedrooms And 3 Bathrooms, making it ideal For families seeking space and comfort. Close to all amenities - Community centres, Schools, Parks, Grocery Stores, Minutes to the 401, 403 Highways and Square One Shopping Centre. A well maintained & managed complex with visitor parking & exclusive playground, this property is a must see! |
| Price | $799,000 |
| Taxes: | $3244.83 |
| Occupancy by: | Owner |
| Address: | 1485 Torrington Driv , Mississauga, L5V 1Y3, Peel |
| Postal Code: | L5V 1Y3 |
| Province/State: | Peel |
| Directions/Cross Streets: | Creditview/Torrington |
| Level/Floor | Room | Length(ft) | Width(ft) | Descriptions | |
| Room 1 | Main | Living Ro | 21.45 | 10.27 | Open Concept, Hardwood Floor |
| Room 2 | Main | Dining Ro | 19.02 | 10.27 | Open Concept, Hardwood Floor |
| Room 3 | Main | Kitchen | 14.66 | 8.56 | Ceramic Floor, W/O To Patio |
| Room 4 | Second | Primary B | 14.07 | 9.32 | Closet, Hardwood Floor |
| Room 5 | Second | Bedroom 2 | 10.53 | 9.35 | Hardwood Floor |
| Room 6 | Second | Bedroom 3 | 10.4 | 7.12 | Hardwood Floor |
| Room 7 | Basement | Recreatio | 20.83 | 14.4 | Laminate |
| Room 8 | Basement | Bedroom 4 | 10.86 | 7.48 | Laminate |
| Room 9 | Basement | Laundry | 10.73 | 7.51 | Laminate |
| Washroom Type | No. of Pieces | Level |
| Washroom Type 1 | 2 | Main |
| Washroom Type 2 | 4 | Second |
| Washroom Type 3 | 3 | Basement |
| Washroom Type 4 | 0 | |
| Washroom Type 5 | 0 | |
| Washroom Type 6 | 2 | Main |
| Washroom Type 7 | 4 | Second |
| Washroom Type 8 | 3 | Basement |
| Washroom Type 9 | 0 | |
| Washroom Type 10 | 0 | |
| Washroom Type 11 | 2 | Main |
| Washroom Type 12 | 4 | Second |
| Washroom Type 13 | 3 | Basement |
| Washroom Type 14 | 0 | |
| Washroom Type 15 | 0 |
| Total Area: | 0.00 |
| Washrooms: | 3 |
| Heat Type: | Forced Air |
| Central Air Conditioning: | Central Air |
$
%
Years
This calculator is for demonstration purposes only. Always consult a professional
financial advisor before making personal financial decisions.
| Although the information displayed is believed to be accurate, no warranties or representations are made of any kind. |
| ROYAL LEPAGE PLATINUM REALTY |
|
|
.jpg?src=Custom)
Dir:
416-548-7854
Bus:
416-548-7854
Fax:
416-981-7184
| Virtual Tour | Book Showing | Email a Friend |
Jump To:
At a Glance:
| Type: | Com - Condo Townhouse |
| Area: | Peel |
| Municipality: | Mississauga |
| Neighbourhood: | East Credit |
| Style: | 2-Storey |
| Tax: | $3,244.83 |
| Maintenance Fee: | $465 |
| Beds: | 3+1 |
| Baths: | 3 |
| Fireplace: | N |
Locatin Map:
Payment Calculator:
- Color Examples
- Red
- Magenta
- Gold
- Green
- Black and Gold
- Dark Navy Blue And Gold
- Cyan
- Black
- Purple
- Brown Cream
- Blue and Black
- Orange and Black
- Default
- Device Examples
