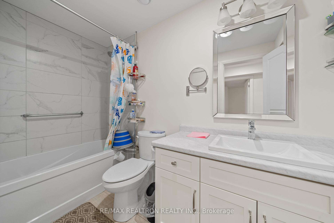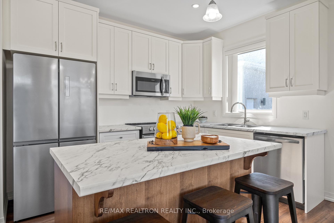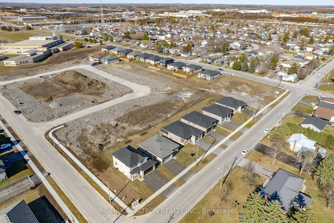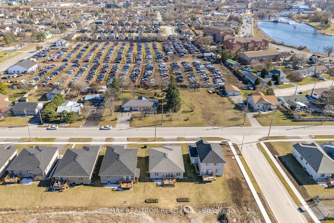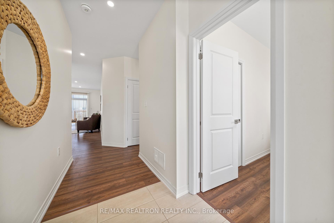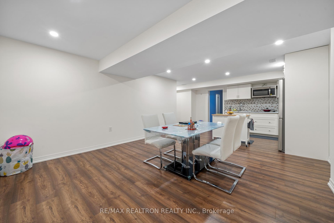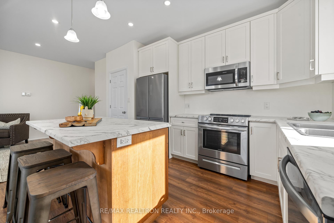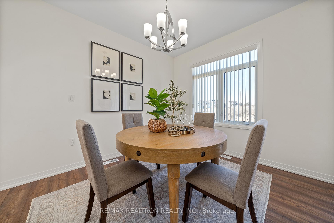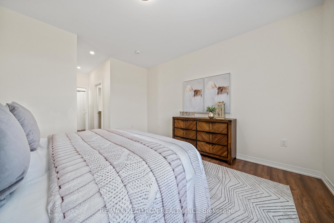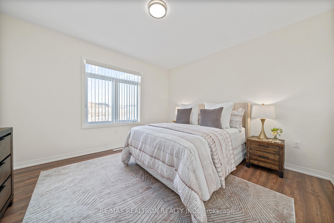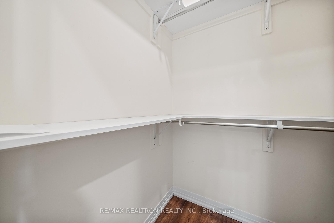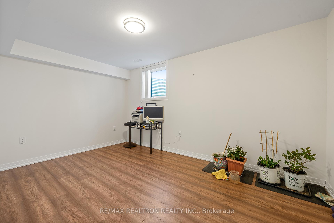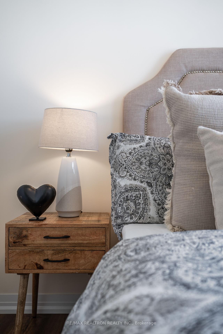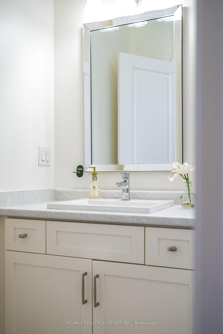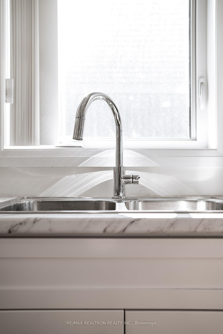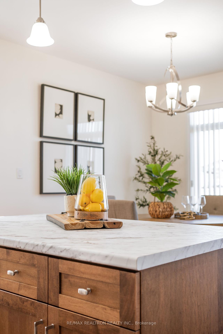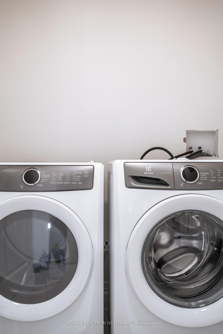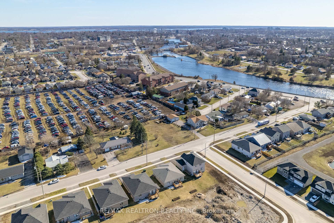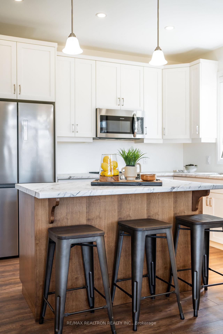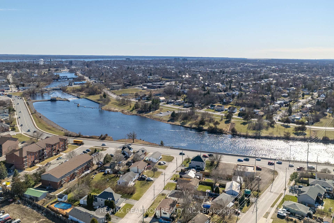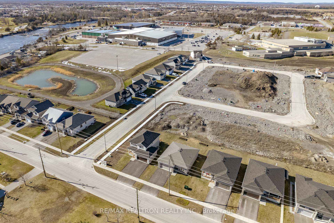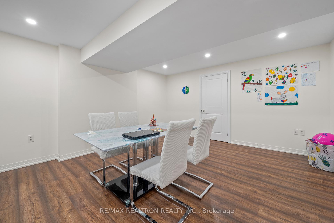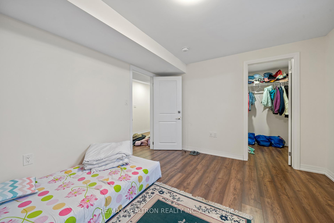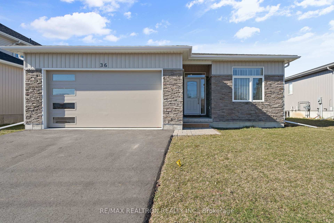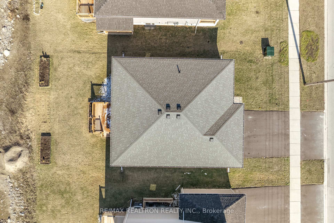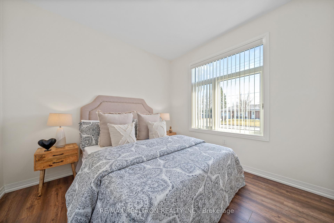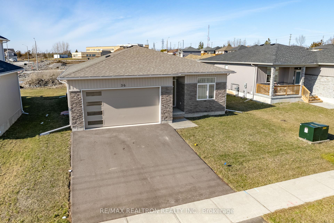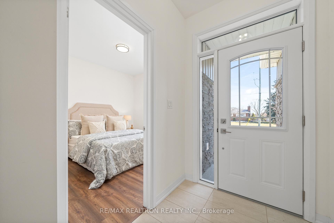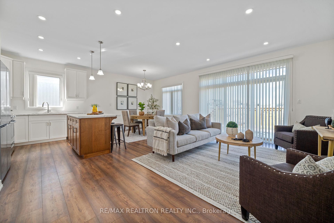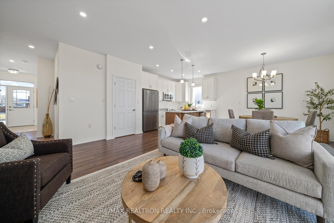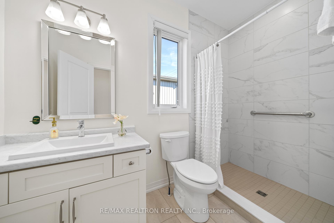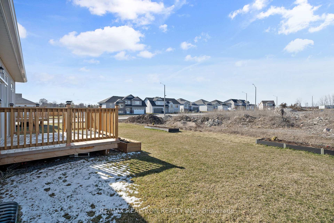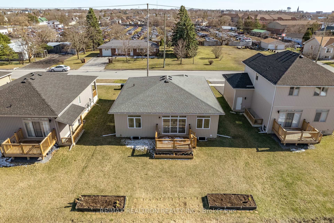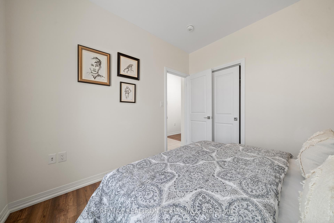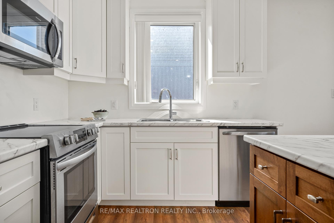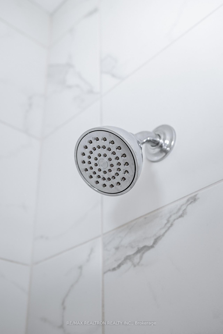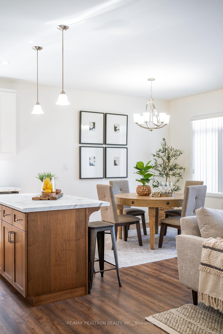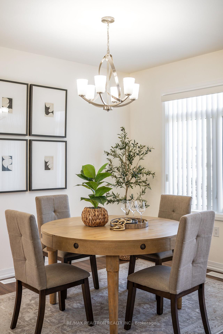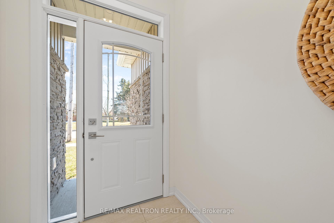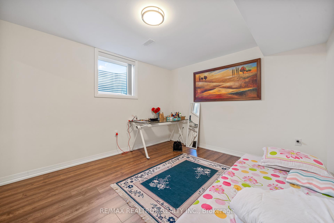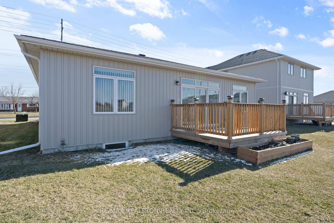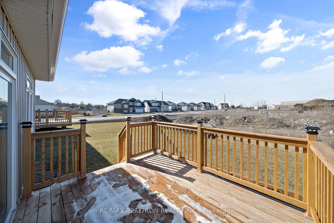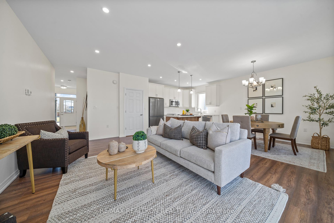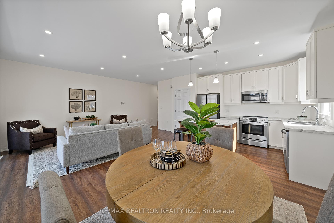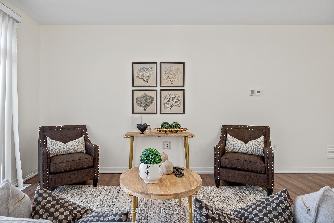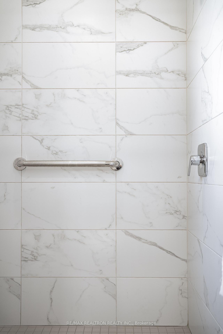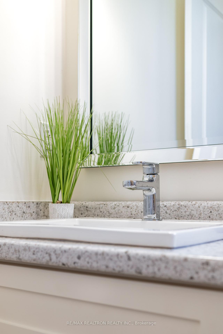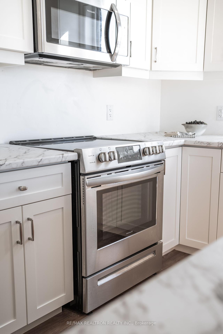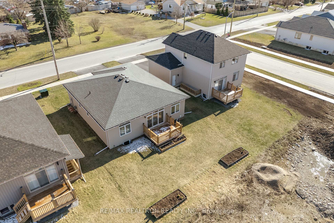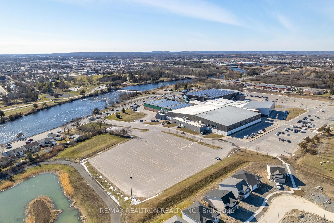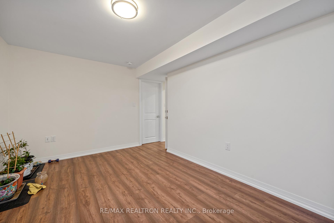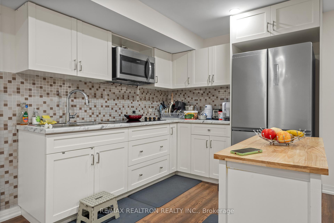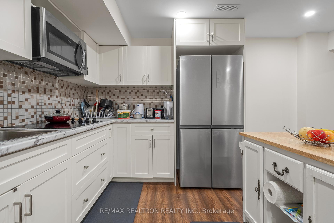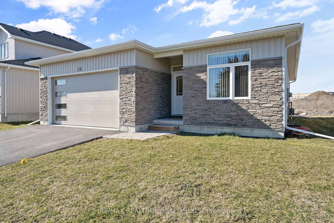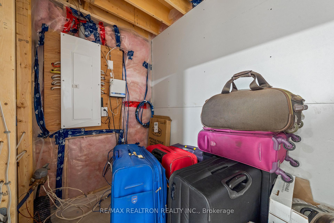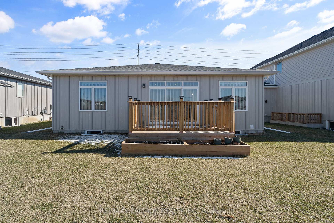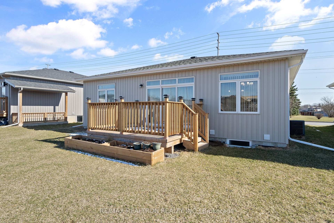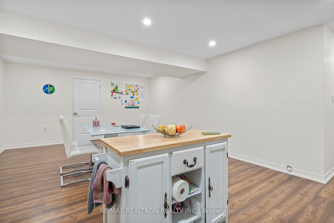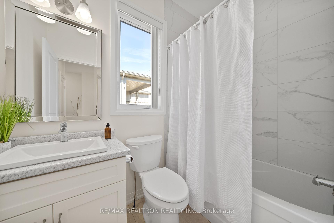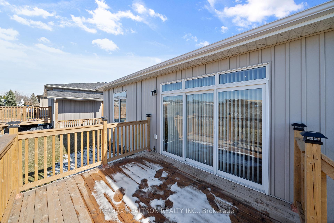$649,000
Available - For Sale
Listing ID: X12005962
36 MCFARLAND Driv , Belleville, K8N 2X2, Hastings
| 4-Year New Home in Belleville with many builder upgrades. Open concept with 9 ceilings and hard floors throughout. Large main-floor primary bedroom with ensuite and walk-in closet. High-quality custom kitchen cabinets and main-floor laundry. 2-bedroom in-law suite in lower level with second kitchen, separate entrance, and a separate door with lock dividing the unit from the main floor. 100 sq. ft. deck with gas-ready BBQ hookup. Double garage, 53 frontage, Energy Star windows, 30-year roof shingles, and energy-efficient central air. Located in Highpoint Village by Brauer Homes, near Loyalist College, Amazon Fulfillment Center, and within walking distance to school and the community sports center. Public transit available. Close to hospital, 401, Quinte Mall, marina, public boat launch, and shopping. A great investment opportunity with excellent income potential. Includes appliances in both kitchens, laundry pair, all ELF, and window coverings. Photos were taken while the home was professionally staged and may not reflect its current condition |
| Price | $649,000 |
| Taxes: | $4780.79 |
| Occupancy by: | Owner+T |
| Address: | 36 MCFARLAND Driv , Belleville, K8N 2X2, Hastings |
| Acreage: | < .50 |
| Directions/Cross Streets: | Cannifton / McFarland Drive |
| Rooms: | 7 |
| Rooms +: | 4 |
| Bedrooms: | 2 |
| Bedrooms +: | 2 |
| Family Room: | T |
| Basement: | Finished, Separate Ent |
| Level/Floor | Room | Length(ft) | Width(ft) | Descriptions | |
| Room 1 | Main | Living Ro | 12.3 | 11.64 | Combined w/Dining, W/O To Deck, Overlooks Backyard |
| Room 2 | Main | Dining Ro | 10.07 | 11.64 | Combined w/Living, Window, Overlooks Backyard |
| Room 3 | Main | Kitchen | 22.37 | 8.56 | Breakfast Bar, Centre Island, Combined w/Dining |
| Room 4 | Main | Primary B | 13.19 | 14.3 | Walk-In Closet(s), 2 Pc Ensuite, Overlooks Backyard |
| Room 5 | Main | Bedroom 2 | 9.87 | 10.27 | Closet, Window |
| Room 6 | Main | Laundry | 3.84 | 6.2 | |
| Room 7 | Main | Foyer | 5.08 | 18.24 | |
| Room 8 | Lower | Family Ro | 14.3 | 15.35 | |
| Room 9 | Lower | Kitchen | 14.3 | 8.17 | |
| Room 10 | Lower | Bedroom | 13.55 | 10.73 | Walk-In Closet(s) |
| Room 11 | Lower | Bedroom | 14.43 | 9.64 |
| Washroom Type | No. of Pieces | Level |
| Washroom Type 1 | 4 | Main |
| Washroom Type 2 | 3 | Main |
| Washroom Type 3 | 4 | Lower |
| Washroom Type 4 | 0 | |
| Washroom Type 5 | 0 |
| Total Area: | 0.00 |
| Approximatly Age: | 0-5 |
| Property Type: | Detached |
| Style: | Bungalow |
| Exterior: | Brick, Stone |
| Garage Type: | Attached |
| Garage(/Parking)Space: | 2.00 |
| (Parking/)Drive: | Private Do |
| Drive Parking Spaces: | 2 |
| Park #1 | |
| Parking Type: | Private Do |
| Park #2 | |
| Parking Type: | Private Do |
| Pool: | None |
| Approximatly Age: | 0-5 |
| Approximatly Square Footage: | 1100-1500 |
| Property Features: | Hospital, Lake/Pond |
| CAC Included: | N |
| Water Included: | N |
| Cabel TV Included: | N |
| Common Elements Included: | N |
| Heat Included: | N |
| Parking Included: | N |
| Condo Tax Included: | N |
| Building Insurance Included: | N |
| Fireplace/Stove: | N |
| Heat Type: | Forced Air |
| Central Air Conditioning: | Central Air |
| Central Vac: | N |
| Laundry Level: | Syste |
| Ensuite Laundry: | F |
| Elevator Lift: | False |
| Sewers: | Sewer |
$
%
Years
This calculator is for demonstration purposes only. Always consult a professional
financial advisor before making personal financial decisions.
| Although the information displayed is believed to be accurate, no warranties or representations are made of any kind. |
| RE/MAX REALTRON REALTY INC. |
|
|
.jpg?src=Custom)
Dir:
416-548-7854
Bus:
416-548-7854
Fax:
416-981-7184
| Book Showing | Email a Friend |
Jump To:
At a Glance:
| Type: | Freehold - Detached |
| Area: | Hastings |
| Municipality: | Belleville |
| Neighbourhood: | Belleville Ward |
| Style: | Bungalow |
| Approximate Age: | 0-5 |
| Tax: | $4,780.79 |
| Beds: | 2+2 |
| Baths: | 3 |
| Garage: | 2 |
| Fireplace: | N |
| Pool: | None |
Locatin Map:
Payment Calculator:
- Color Examples
- Red
- Magenta
- Gold
- Green
- Black and Gold
- Dark Navy Blue And Gold
- Cyan
- Black
- Purple
- Brown Cream
- Blue and Black
- Orange and Black
- Default
- Device Examples
