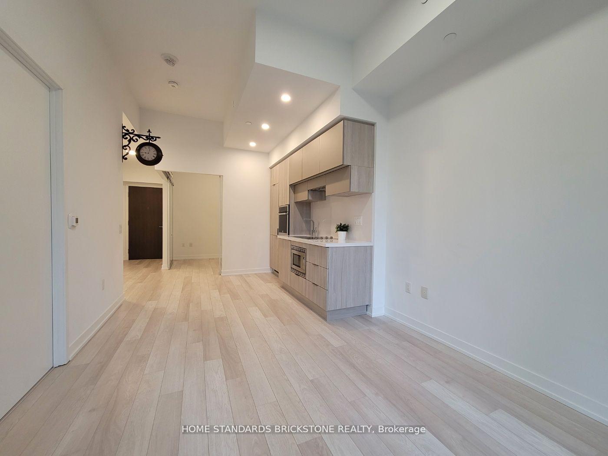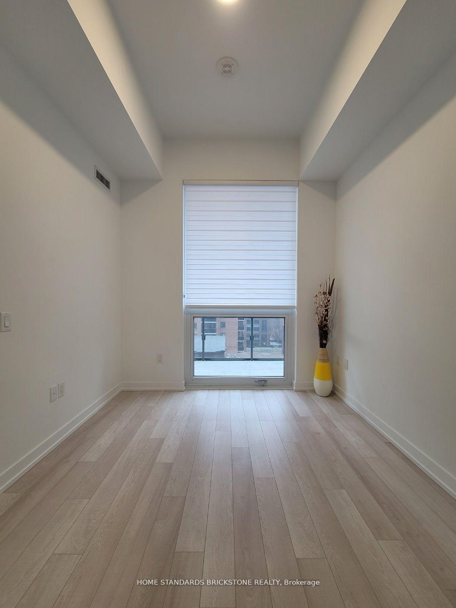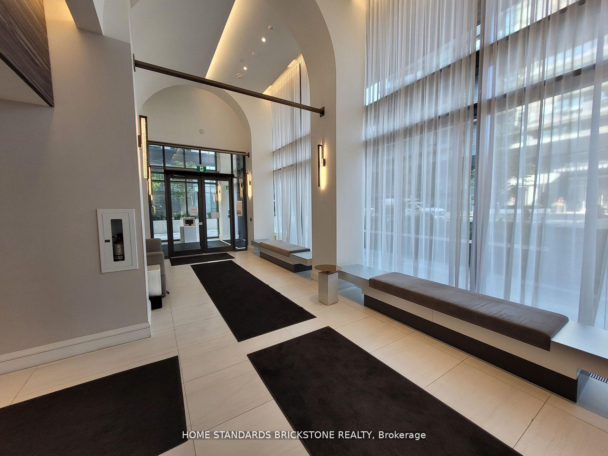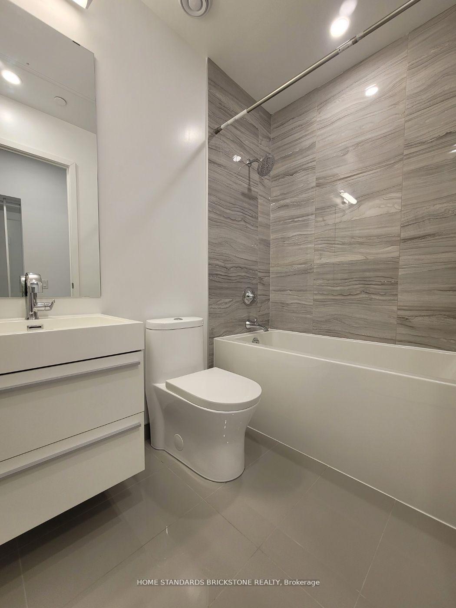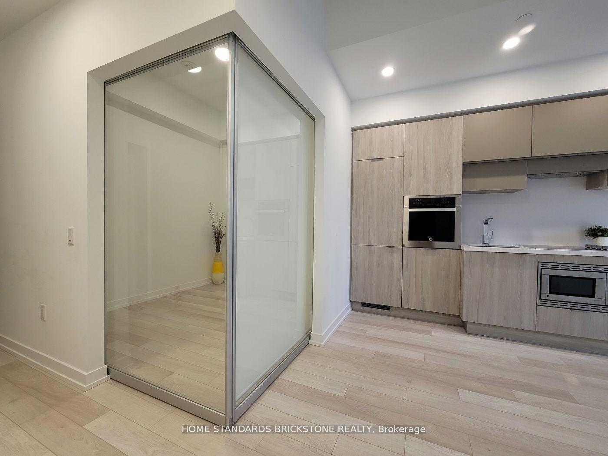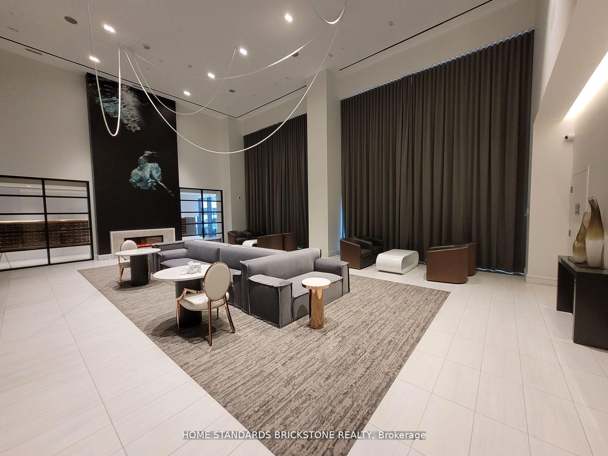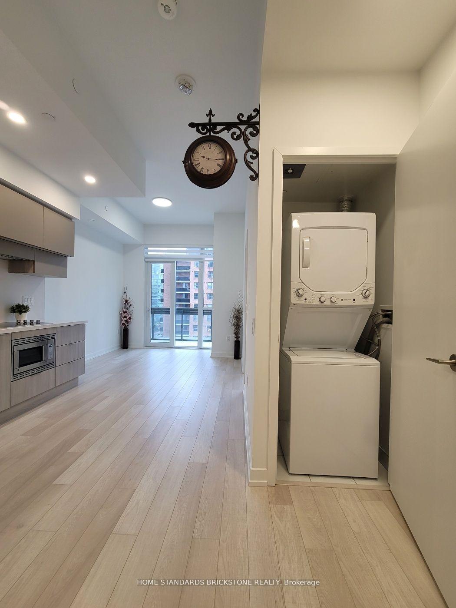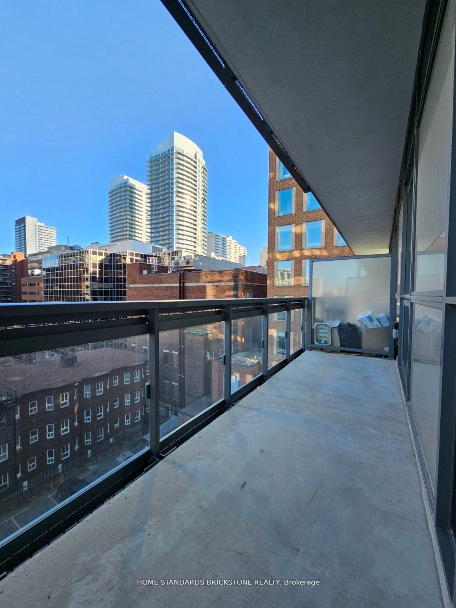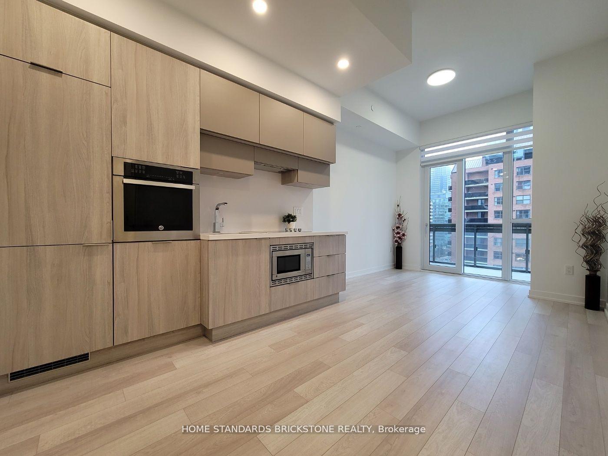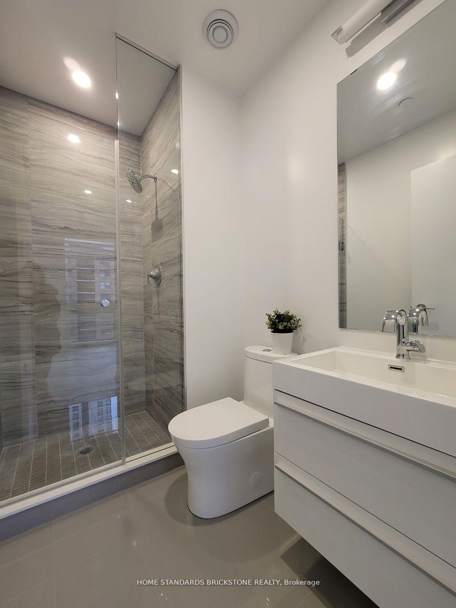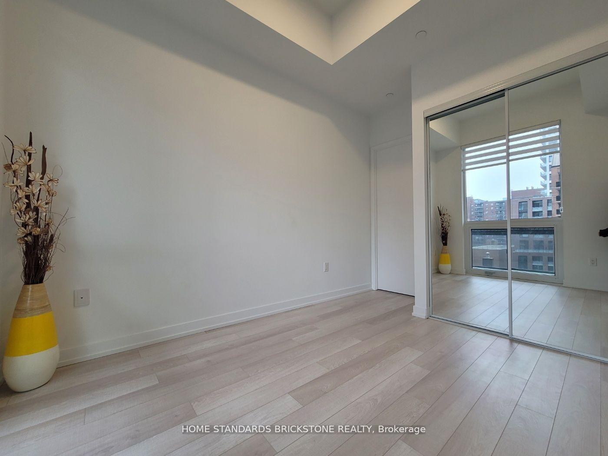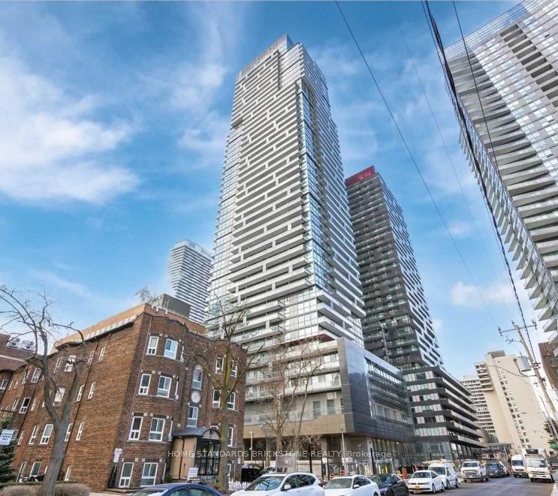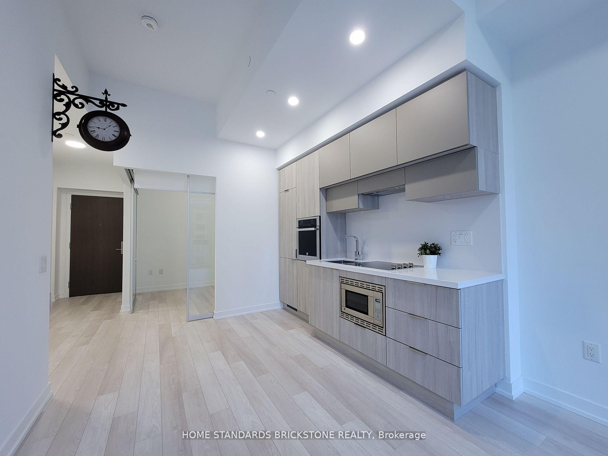$2,500
Available - For Rent
Listing ID: C12055877
39 Roehampton Aven , Toronto, M4P 0G1, Toronto
| Prime Midtown Location and E2 Condo direct indoor access to the subway and steps away from the future LRT. The modern 1+Den , 2 Full Bathroom . Den that can serve as a second bedroom with sliding glass panel. The unit is adorned with custom roller blinds, a contemporary kitchen equipped with integrated fridge, dishwasher, microwave and oven, complemented by 9' ceilings. East view with Huge balcony. Amazing Facilities that Yoga studio, Gym , Party room, Meeting room, Billiard room, Pet spa , Lobby lounge, Children's play room ,24-hour Concierge, Visitor parking. TTC, Parks, Top Schools, Banks, Restaurants and Shops much more.. |
| Price | $2,500 |
| Taxes: | $0.00 |
| Occupancy by: | Owner |
| Address: | 39 Roehampton Aven , Toronto, M4P 0G1, Toronto |
| Postal Code: | M4P 0G1 |
| Province/State: | Toronto |
| Directions/Cross Streets: | YONGE & EGLINTON |
| Level/Floor | Room | Length(ft) | Width(ft) | Descriptions | |
| Room 1 | Flat | Living Ro | 10 | 10.4 | East View, Laminate, W/O To Balcony |
| Room 2 | Flat | Dining Ro | 9.71 | 7.9 | Combined w/Kitchen, Laminate, Open Concept |
| Room 3 | Flat | Kitchen | 9.71 | 7.9 | Combined w/Dining, Backsplash, B/I Fridge |
| Room 4 | Flat | Primary B | 10.2 | 9.09 | 3 Pc Ensuite, Mirrored Closet, Large Window |
| Room 5 | Flat | Den | 8.99 | 9.09 | Sliding Doors, Laminate, Separate Room |
| Washroom Type | No. of Pieces | Level |
| Washroom Type 1 | 4 | Flat |
| Washroom Type 2 | 3 | Flat |
| Washroom Type 3 | 0 | |
| Washroom Type 4 | 0 | |
| Washroom Type 5 | 0 | |
| Washroom Type 6 | 4 | Flat |
| Washroom Type 7 | 3 | Flat |
| Washroom Type 8 | 0 | |
| Washroom Type 9 | 0 | |
| Washroom Type 10 | 0 |
| Total Area: | 0.00 |
| Approximatly Age: | 0-5 |
| Sprinklers: | Conc |
| Washrooms: | 2 |
| Heat Type: | Forced Air |
| Central Air Conditioning: | Central Air |
| Elevator Lift: | True |
| Although the information displayed is believed to be accurate, no warranties or representations are made of any kind. |
| HOME STANDARDS BRICKSTONE REALTY |
|
|
.jpg?src=Custom)
Dir:
416-548-7854
Bus:
416-548-7854
Fax:
416-981-7184
| Book Showing | Email a Friend |
Jump To:
At a Glance:
| Type: | Com - Condo Apartment |
| Area: | Toronto |
| Municipality: | Toronto C10 |
| Neighbourhood: | Mount Pleasant West |
| Style: | Apartment |
| Approximate Age: | 0-5 |
| Beds: | 1+1 |
| Baths: | 2 |
| Fireplace: | N |
Locatin Map:
- Color Examples
- Red
- Magenta
- Gold
- Green
- Black and Gold
- Dark Navy Blue And Gold
- Cyan
- Black
- Purple
- Brown Cream
- Blue and Black
- Orange and Black
- Default
- Device Examples
