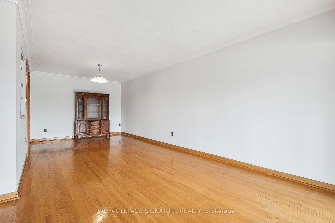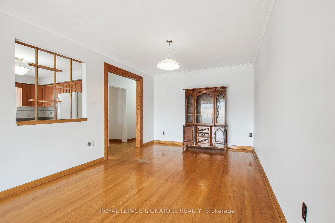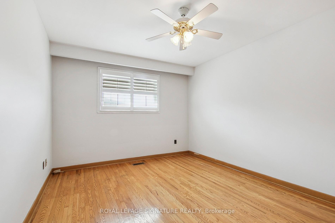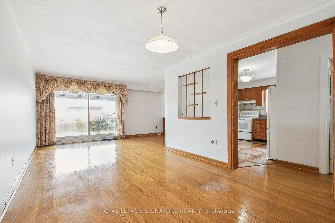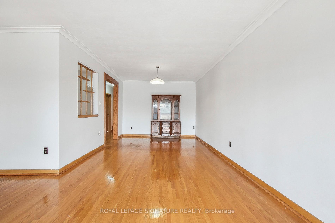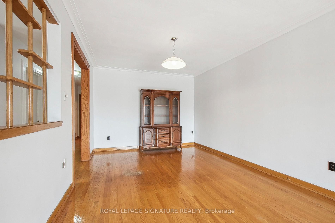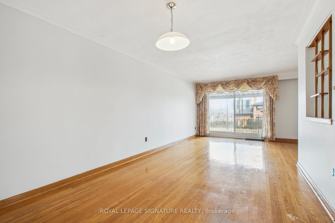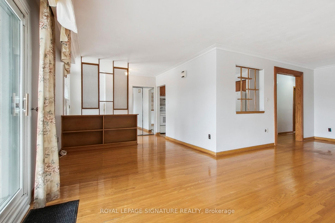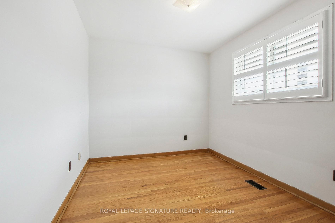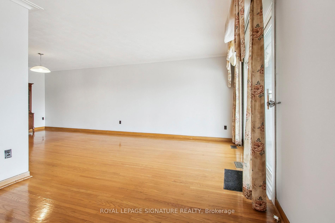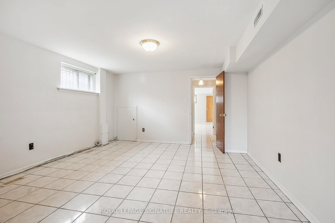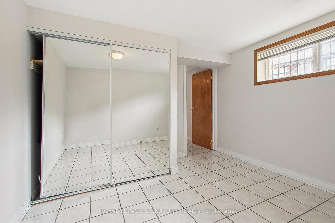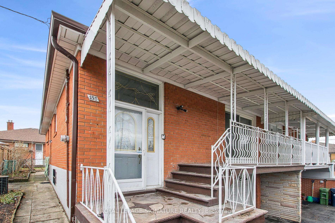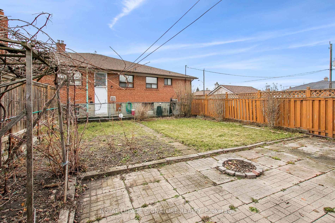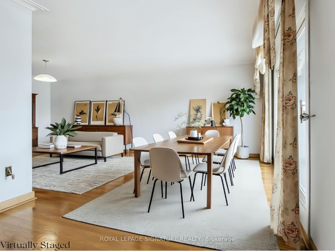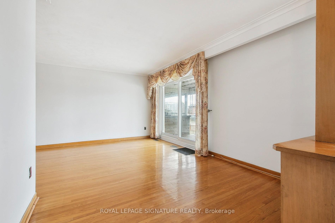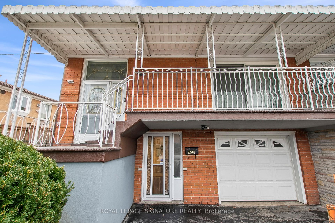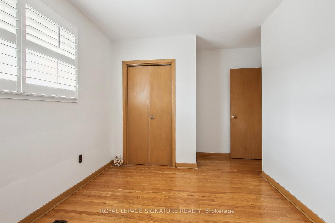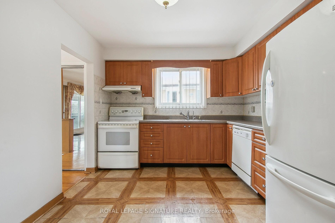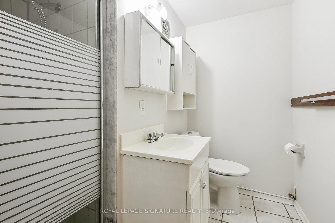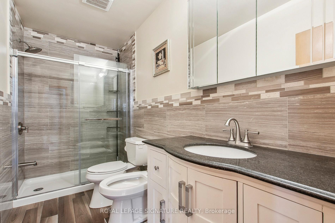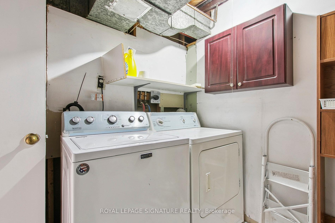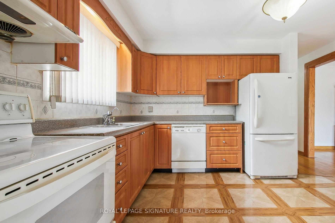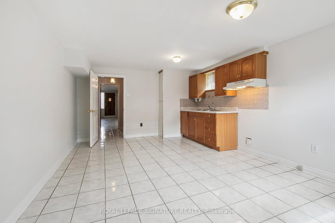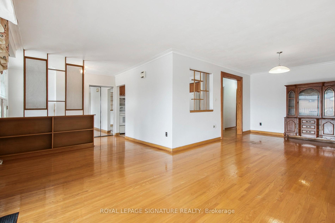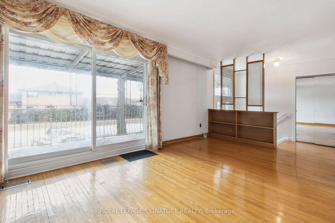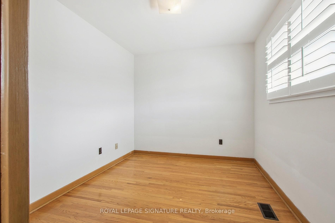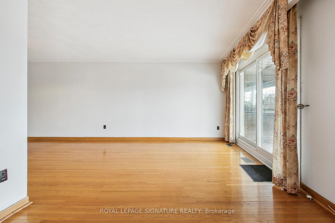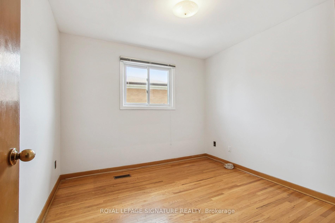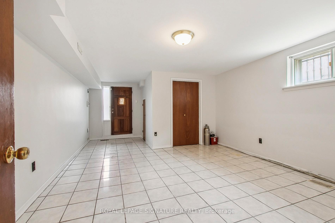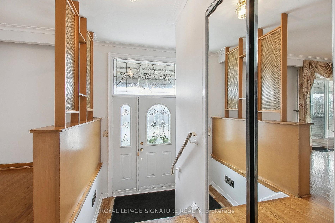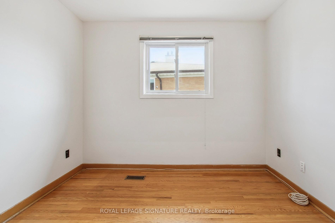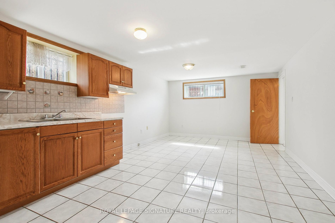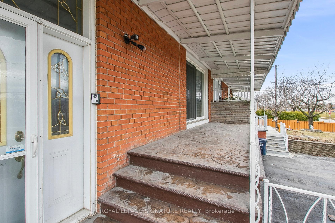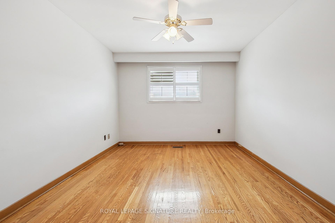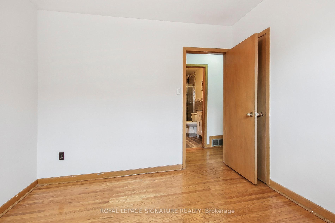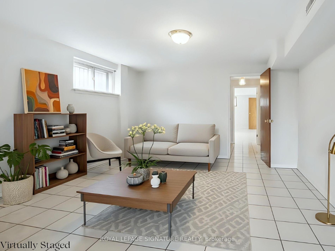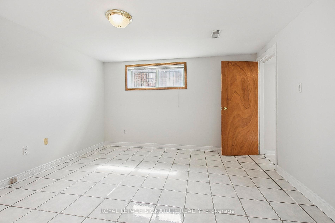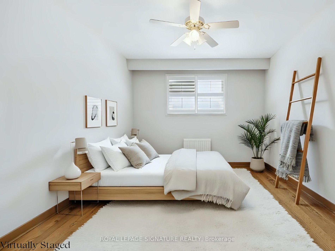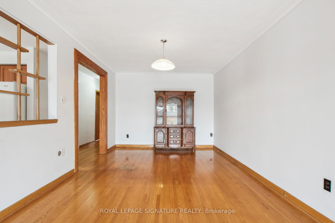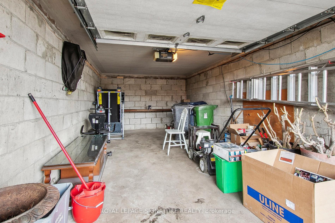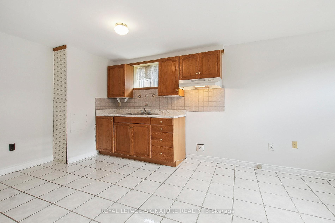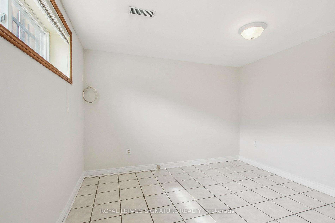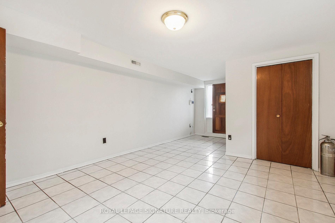$999,000
Available - For Sale
Listing ID: W12057776
155 Spenvalley Driv , Toronto, M3L 1Z8, Toronto
| Charming Move-In Ready Semi-Detached Raised Bungalow in Glenfield Jane Heights, Toronto! This Beautifully Maintained 3+1 Bedroom, 2 Bathroom Semi-Detached Raised Bungalow Features 1+1 Kitchens, Providing Ideal Living Space For Extended Families Or Potential Rental Income With The Added Bonus Of Backyard Garden Suite Potential! The Main Floor Boasts A Bright And Spacious Living Room With Large Windows That Allow Natural Light To Flood The Space. Enjoy Easy Access To The Front Porch Through A Sliding Door, Perfect For Relaxing Or Entertaining Guests. The Well-Designed Layout Offers A Functional Kitchen, Dining Area, And Three Cozy Bedrooms, Providing Plenty Of Room For A Growing Family. The Fully Finished Walkout Basement Is A True Highlight, Featuring Two Separate Entrances, A Second Kitchen, One Bedroom, And A Full Bathroom. This Versatile Space Can Be Used As An In-Law Suite Or Rental Unit, And Has Potential For An Additional Bachelor Apartment To Be Built. The Property Also Includes A One Car Garage, Along With Two Additional Parking Spots In The Driveway. Located In A Family-Friendly Community, This Home Is Close To Schools, Parks, Transit, And All Essential Amenities. Whether You're Looking For A Spacious Family Home Or An Investment Opportunity, This Property Has It All. |
| Price | $999,000 |
| Taxes: | $3819.64 |
| Occupancy by: | Vacant |
| Address: | 155 Spenvalley Driv , Toronto, M3L 1Z8, Toronto |
| Directions/Cross Streets: | Jane St / Sheppard Ave. W / Arleta Ave. |
| Rooms: | 6 |
| Rooms +: | 1 |
| Bedrooms: | 3 |
| Bedrooms +: | 1 |
| Family Room: | T |
| Basement: | Finished wit, Separate Ent |
| Level/Floor | Room | Length(ft) | Width(ft) | Descriptions | |
| Room 1 | Main | Living Ro | 17.58 | 10.66 | |
| Room 2 | Main | Kitchen | 13.74 | 10.43 | |
| Room 3 | Main | Dining Ro | 10.99 | 15.25 | |
| Room 4 | Main | Primary B | 10.99 | 14.17 | |
| Room 5 | Main | Bedroom | 10 | 10.17 | |
| Room 6 | Main | Bedroom | 13.68 | 10.66 | |
| Room 7 | Basement | Kitchen | 12.82 | 19.42 | |
| Room 8 | Basement | Bedroom | 11.41 | 11.32 |
| Washroom Type | No. of Pieces | Level |
| Washroom Type 1 | 4 | Main |
| Washroom Type 2 | 3 | Lower |
| Washroom Type 3 | 0 | |
| Washroom Type 4 | 0 | |
| Washroom Type 5 | 0 |
| Total Area: | 0.00 |
| Property Type: | Semi-Detached |
| Style: | Bungalow-Raised |
| Exterior: | Brick |
| Garage Type: | Built-In |
| (Parking/)Drive: | Private |
| Drive Parking Spaces: | 2 |
| Park #1 | |
| Parking Type: | Private |
| Park #2 | |
| Parking Type: | Private |
| Pool: | None |
| Other Structures: | Fence - Full |
| Property Features: | Library, Park |
| CAC Included: | N |
| Water Included: | N |
| Cabel TV Included: | N |
| Common Elements Included: | N |
| Heat Included: | N |
| Parking Included: | N |
| Condo Tax Included: | N |
| Building Insurance Included: | N |
| Fireplace/Stove: | N |
| Heat Type: | Forced Air |
| Central Air Conditioning: | Central Air |
| Central Vac: | N |
| Laundry Level: | Syste |
| Ensuite Laundry: | F |
| Sewers: | Sewer |
$
%
Years
This calculator is for demonstration purposes only. Always consult a professional
financial advisor before making personal financial decisions.
| Although the information displayed is believed to be accurate, no warranties or representations are made of any kind. |
| ROYAL LEPAGE SIGNATURE REALTY |
|
|
.jpg?src=Custom)
Dir:
416-548-7854
Bus:
416-548-7854
Fax:
416-981-7184
| Virtual Tour | Book Showing | Email a Friend |
Jump To:
At a Glance:
| Type: | Freehold - Semi-Detached |
| Area: | Toronto |
| Municipality: | Toronto W05 |
| Neighbourhood: | Glenfield-Jane Heights |
| Style: | Bungalow-Raised |
| Tax: | $3,819.64 |
| Beds: | 3+1 |
| Baths: | 2 |
| Fireplace: | N |
| Pool: | None |
Locatin Map:
Payment Calculator:
- Color Examples
- Red
- Magenta
- Gold
- Green
- Black and Gold
- Dark Navy Blue And Gold
- Cyan
- Black
- Purple
- Brown Cream
- Blue and Black
- Orange and Black
- Default
- Device Examples
