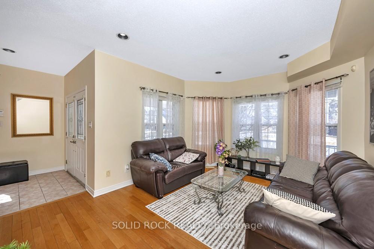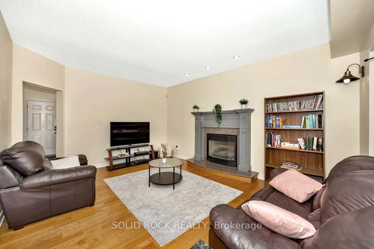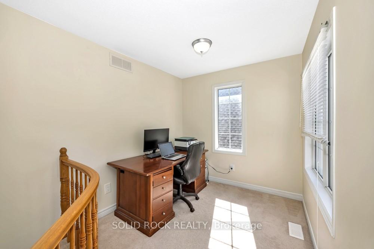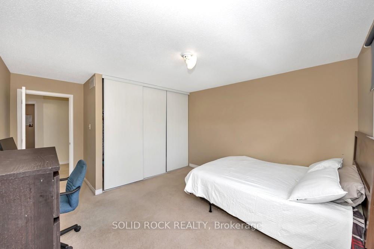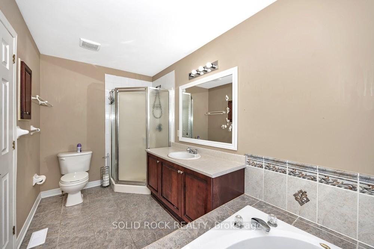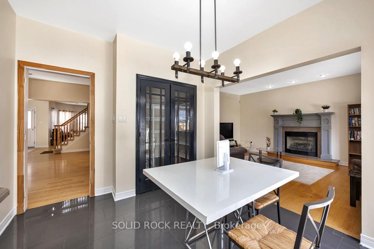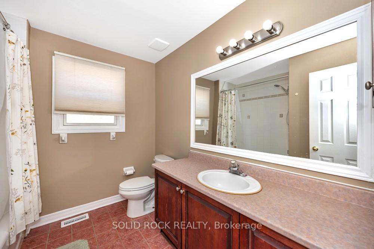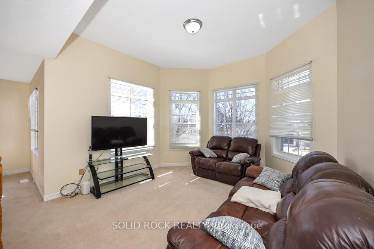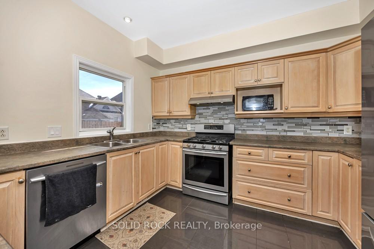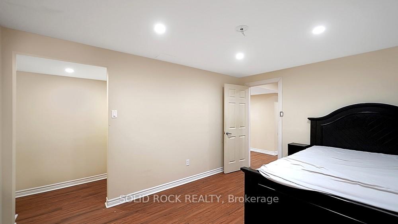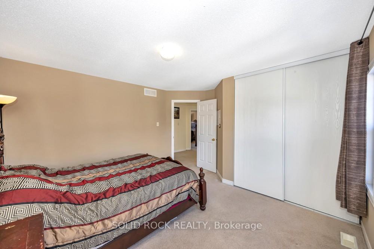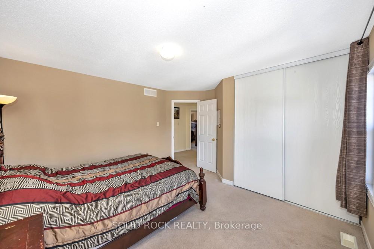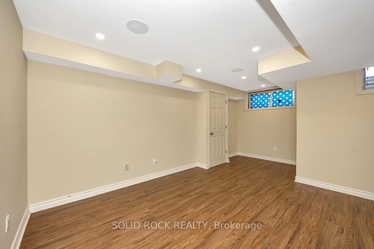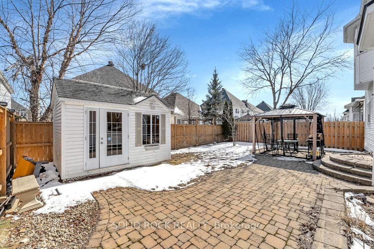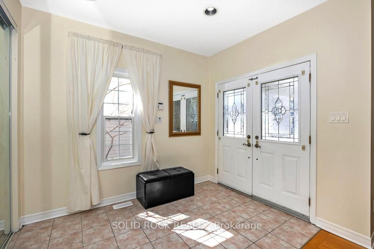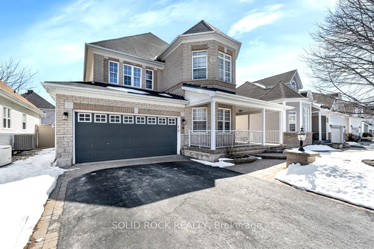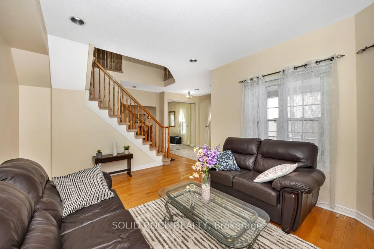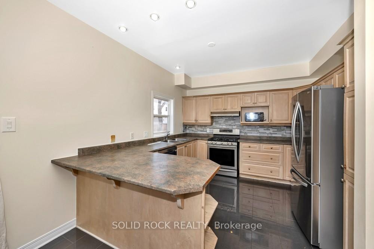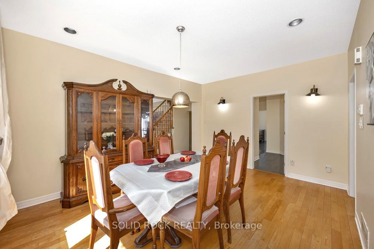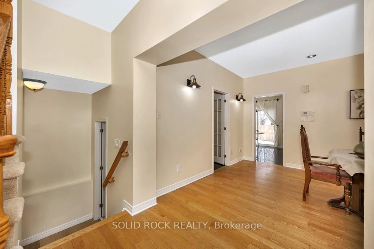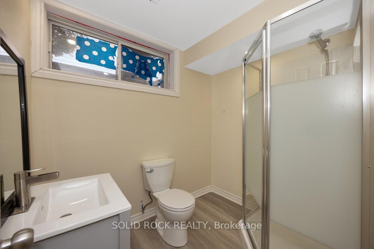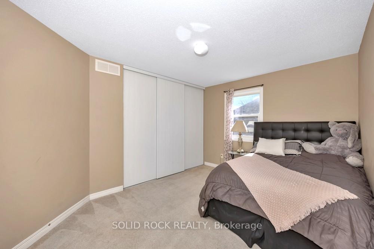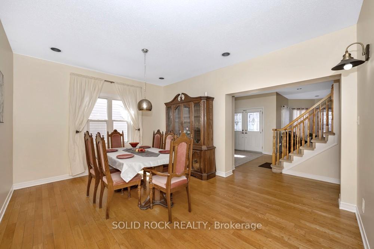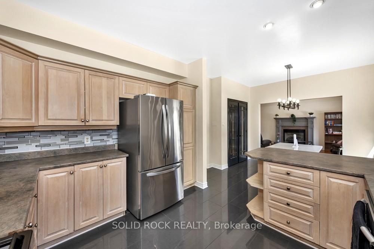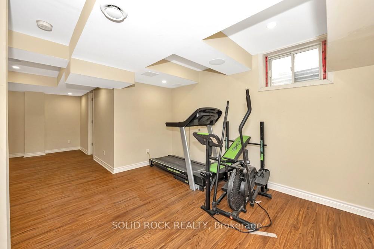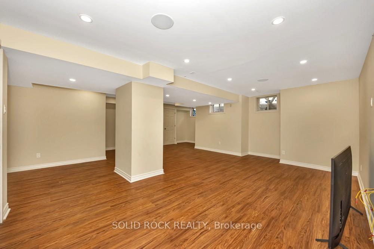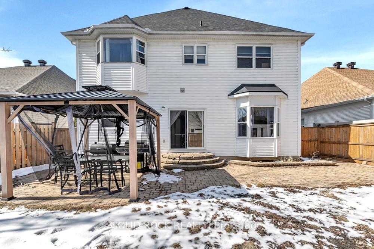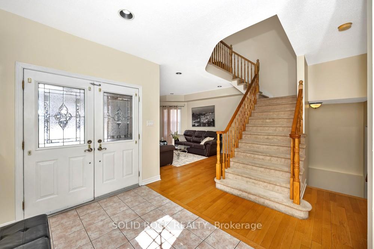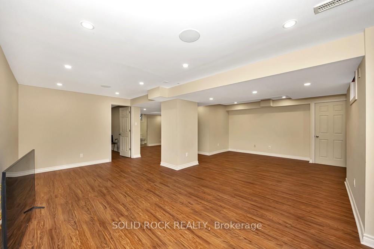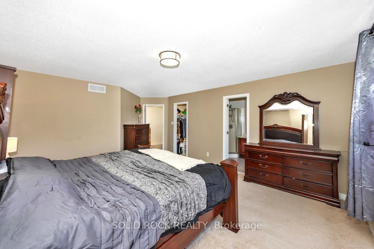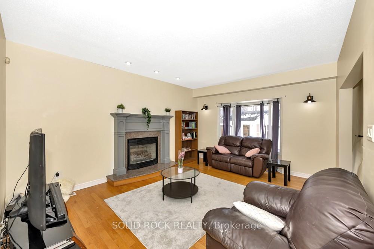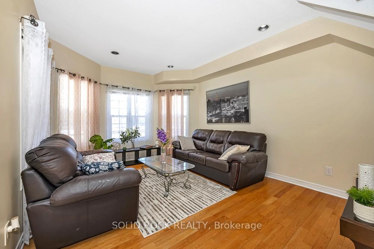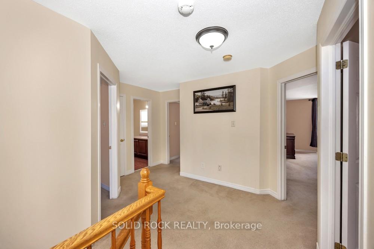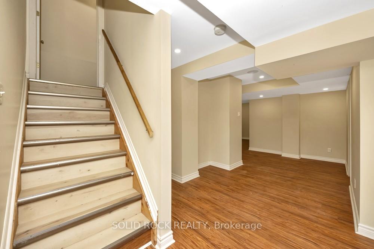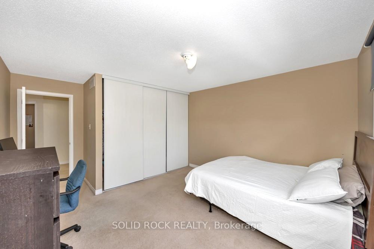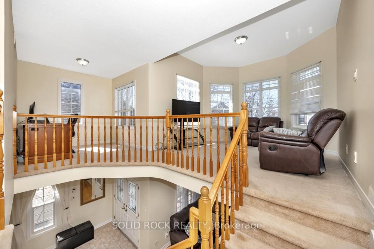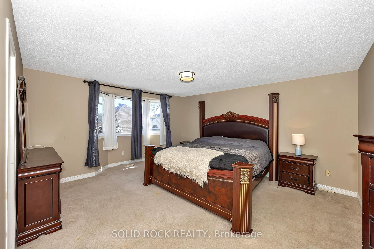$890,000
Available - For Sale
Listing ID: X12057982
9 Eliza Cres , Stittsville - Munster - Richmond, K2S 2A3, Ottawa
| Welcome to 9 Eliza Crescent, an exquisite 5-bedroom residence featuring an additional office space, situated in one of Stittsville's most desirable neighborhoods. This elegantly designed home combines ample space with stylish details, making it ideal for families in search of room to grow. The bright family room, complete with a fireplace and hardwood flooring, flows seamlessly into the kitchen, where stylish shutters enhance both aesthetics and privacy. The double-car garage provides a direct and convenient access to a spacious mudroom, with the laundry room located by the side. A patio door opens to a large, fenced backyard, featuring a gazebo and shed, perfect for entertaining or enjoying outdoor activities during the warmer months. Upstairs, you'll find a generous loft area with a sitting space and an office. The primary bedroom is bathed in natural light and includes an ensuite bathroom and a roomy closet, creating a perfect retreat. There are three additional spacious bedrooms that share an updated main bathroom. The lower level is beautifully finished, offering a large recreational room, an extra bedroom, and a full bath, along with plenty of storage options. Recent upgrades include a new roof (2016), furnace, A/C, hot water tank (2023), central vacuum system, and a new garage door with an automatic opener and remotes. Impressive curb appeal, a well-thought-out layout, and a harmonious blend of style and functionality, this home truly stands out. Conveniently located just minutes from shopping malls, public transit, and recreational facilities, this property strikes the perfect balance between comfort and convenience. Don't miss out schedule a showing today! |
| Price | $890,000 |
| Taxes: | $5811.00 |
| Assessment Year: | 2024 |
| Occupancy by: | Owner |
| Address: | 9 Eliza Cres , Stittsville - Munster - Richmond, K2S 2A3, Ottawa |
| Directions/Cross Streets: | West Ridge |
| Rooms: | 5 |
| Bedrooms: | 4 |
| Bedrooms +: | 1 |
| Family Room: | T |
| Basement: | Finished |
| Level/Floor | Room | Length(ft) | Width(ft) | Descriptions | |
| Room 1 | Main | Living Ro | 13.78 | 12.79 | |
| Room 2 | Main | Dining Ro | 13.45 | 11.81 | |
| Room 3 | Main | Family Ro | 16.66 | 13.45 | |
| Room 4 | Main | Kitchen | 11.15 | 10.17 | |
| Room 5 | Second | Bedroom | 16.73 | 13.78 | |
| Room 6 | Second | Bedroom | 13.02 | 10.17 | |
| Room 7 | Second | Bedroom | 11.81 | 10.17 | |
| Room 8 | Second | Bedroom | 12.14 | 9.84 | |
| Room 9 | Second | Foyer | 13.45 | 12.14 | |
| Room 10 | Basement | Bedroom | 12.79 | 10.5 |
| Washroom Type | No. of Pieces | Level |
| Washroom Type 1 | 4 | Second |
| Washroom Type 2 | 3 | Second |
| Washroom Type 3 | 2 | Main |
| Washroom Type 4 | 3 | Basement |
| Washroom Type 5 | 0 | |
| Washroom Type 6 | 4 | Second |
| Washroom Type 7 | 3 | Second |
| Washroom Type 8 | 2 | Main |
| Washroom Type 9 | 3 | Basement |
| Washroom Type 10 | 0 | |
| Washroom Type 11 | 4 | Second |
| Washroom Type 12 | 3 | Second |
| Washroom Type 13 | 2 | Main |
| Washroom Type 14 | 3 | Basement |
| Washroom Type 15 | 0 |
| Total Area: | 0.00 |
| Approximatly Age: | 16-30 |
| Property Type: | Detached |
| Style: | 2-Storey |
| Exterior: | Brick Front, Vinyl Siding |
| Garage Type: | Attached |
| (Parking/)Drive: | Private Do |
| Drive Parking Spaces: | 4 |
| Park #1 | |
| Parking Type: | Private Do |
| Park #2 | |
| Parking Type: | Private Do |
| Park #3 | |
| Parking Type: | Inside Ent |
| Pool: | None |
| Approximatly Age: | 16-30 |
| Approximatly Square Footage: | 2500-3000 |
| CAC Included: | N |
| Water Included: | N |
| Cabel TV Included: | N |
| Common Elements Included: | N |
| Heat Included: | N |
| Parking Included: | N |
| Condo Tax Included: | N |
| Building Insurance Included: | N |
| Fireplace/Stove: | Y |
| Heat Type: | Forced Air |
| Central Air Conditioning: | Central Air |
| Central Vac: | N |
| Laundry Level: | Syste |
| Ensuite Laundry: | F |
| Sewers: | Sewer |
| Utilities-Hydro: | Y |
$
%
Years
This calculator is for demonstration purposes only. Always consult a professional
financial advisor before making personal financial decisions.
| Although the information displayed is believed to be accurate, no warranties or representations are made of any kind. |
| SOLID ROCK REALTY |
|
|
.jpg?src=Custom)
Dir:
416-548-7854
Bus:
416-548-7854
Fax:
416-981-7184
| Virtual Tour | Book Showing | Email a Friend |
Jump To:
At a Glance:
| Type: | Freehold - Detached |
| Area: | Ottawa |
| Municipality: | Stittsville - Munster - Richmond |
| Neighbourhood: | 8203 - Stittsville (South) |
| Style: | 2-Storey |
| Approximate Age: | 16-30 |
| Tax: | $5,811 |
| Beds: | 4+1 |
| Baths: | 4 |
| Fireplace: | Y |
| Pool: | None |
Locatin Map:
Payment Calculator:
- Color Examples
- Red
- Magenta
- Gold
- Green
- Black and Gold
- Dark Navy Blue And Gold
- Cyan
- Black
- Purple
- Brown Cream
- Blue and Black
- Orange and Black
- Default
- Device Examples
