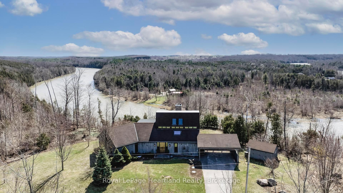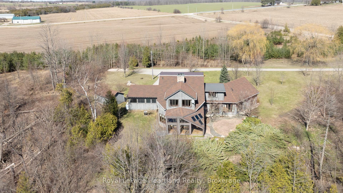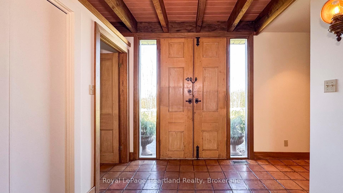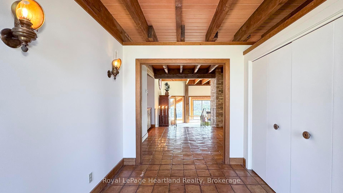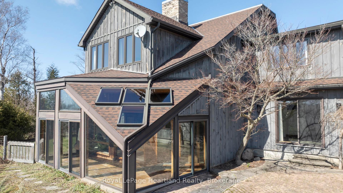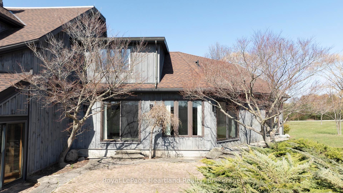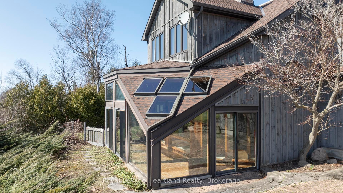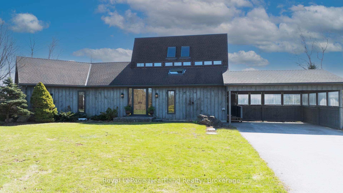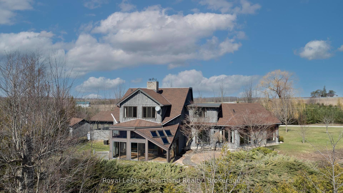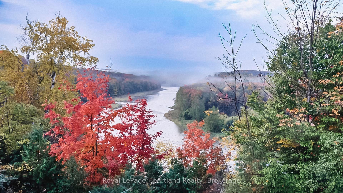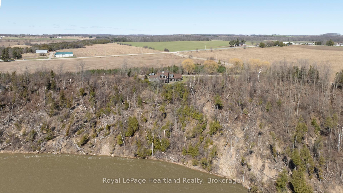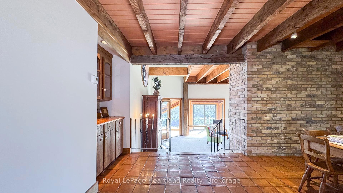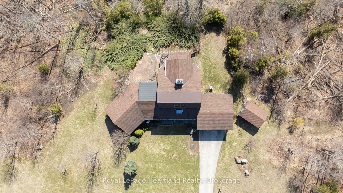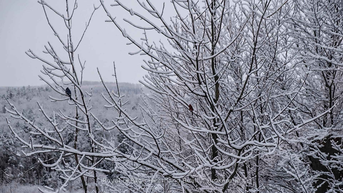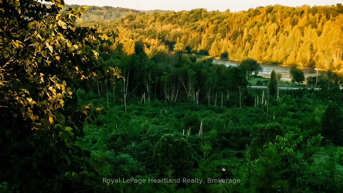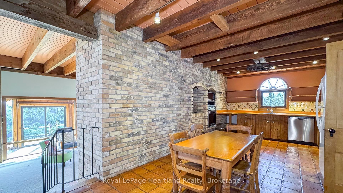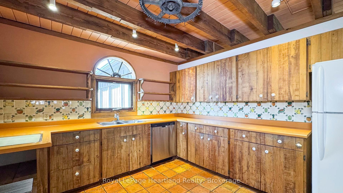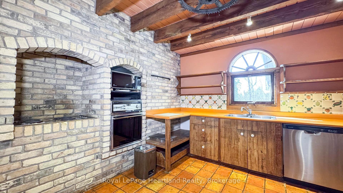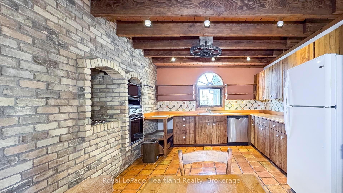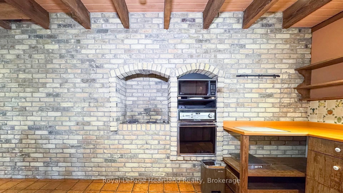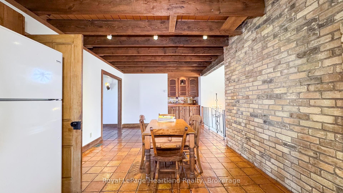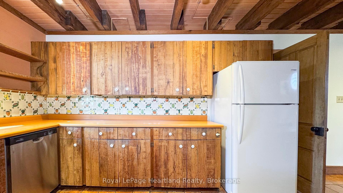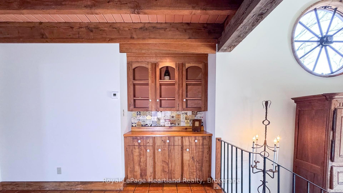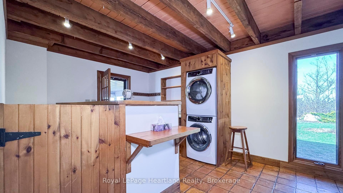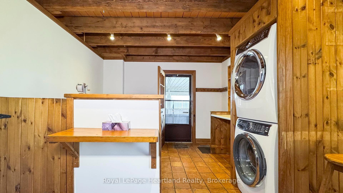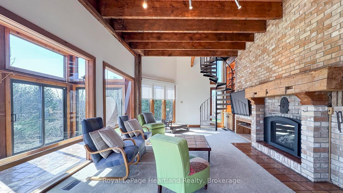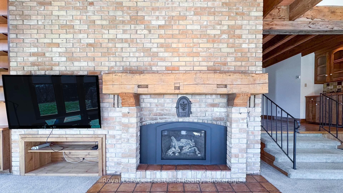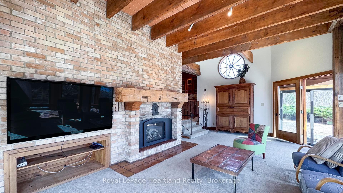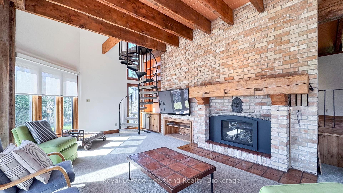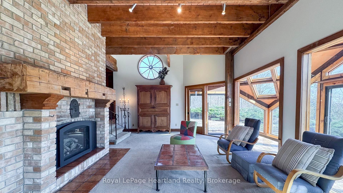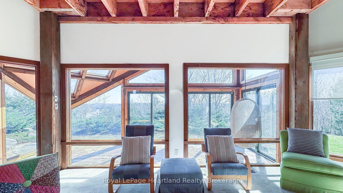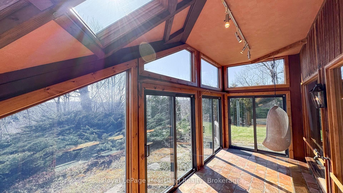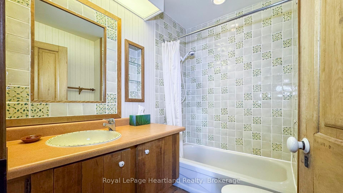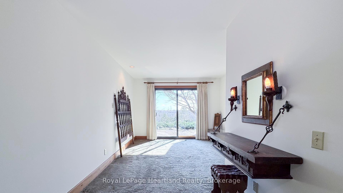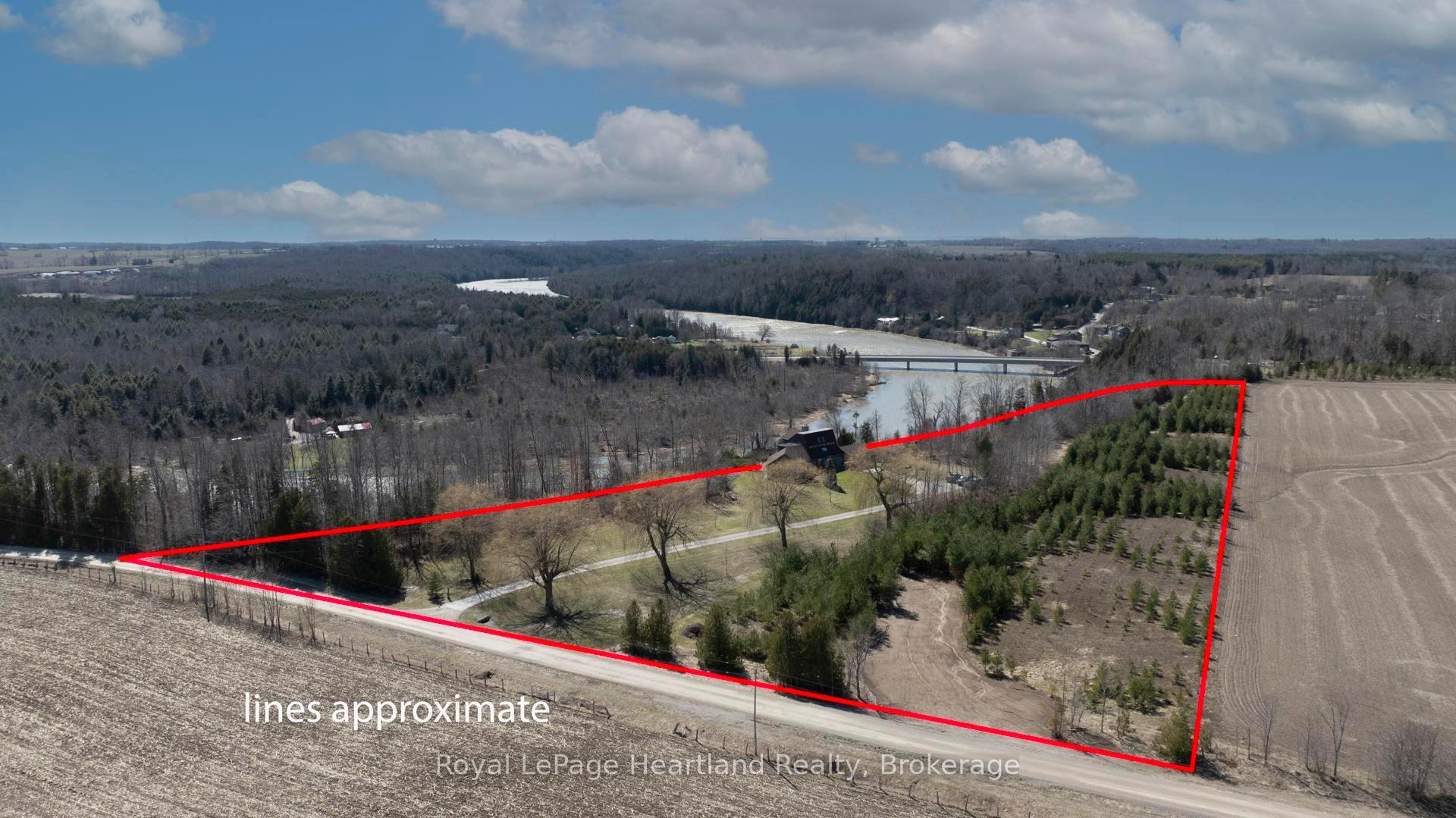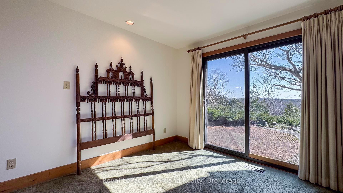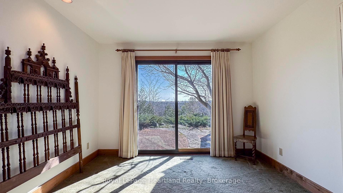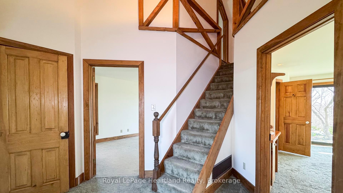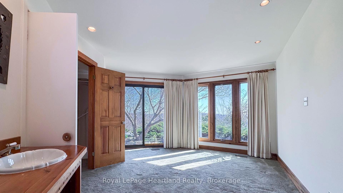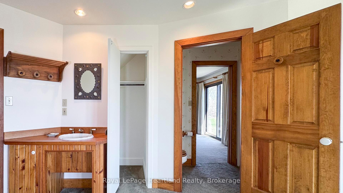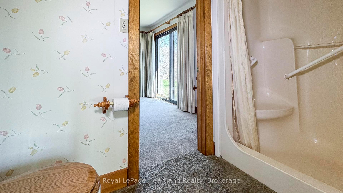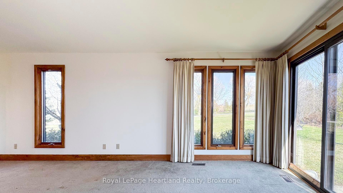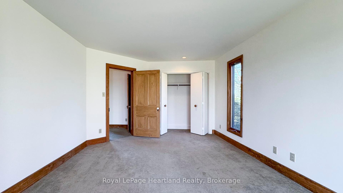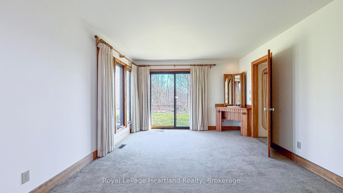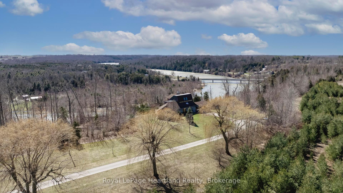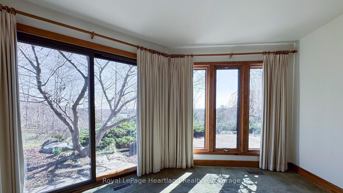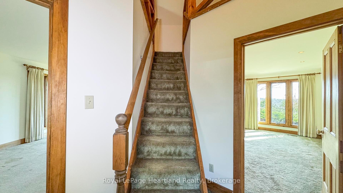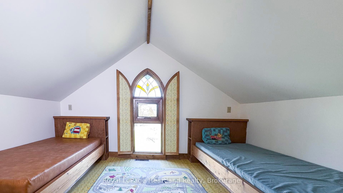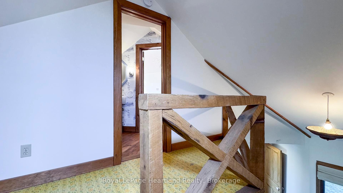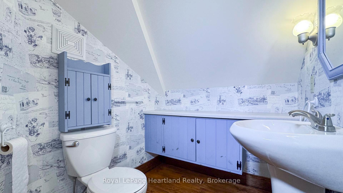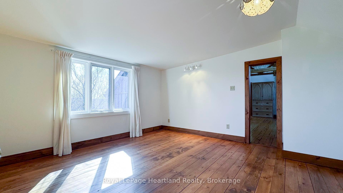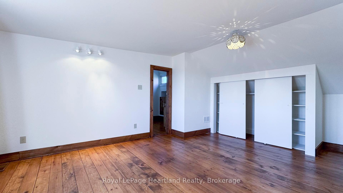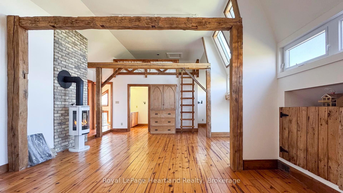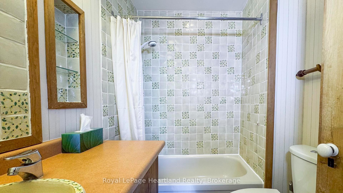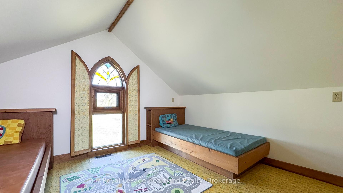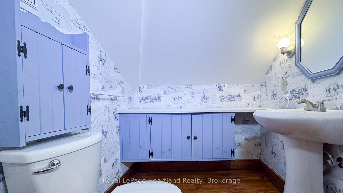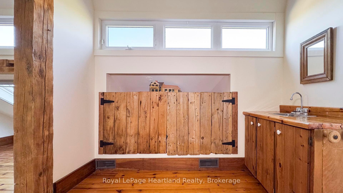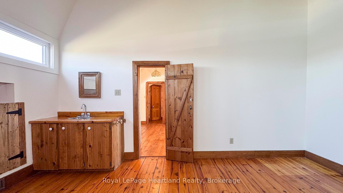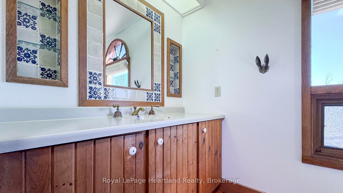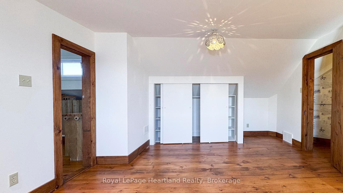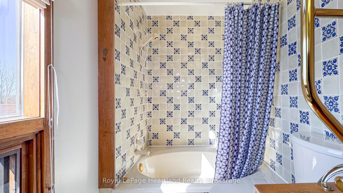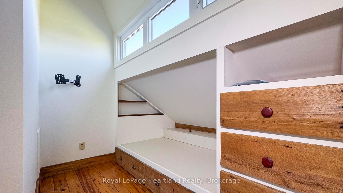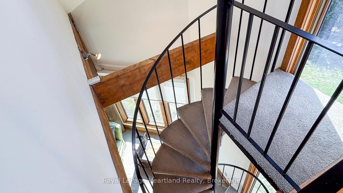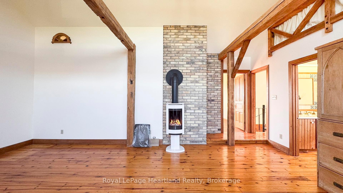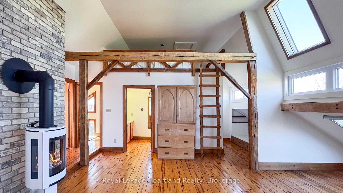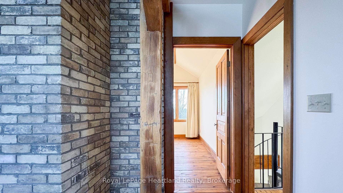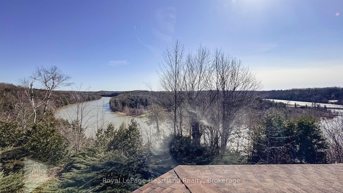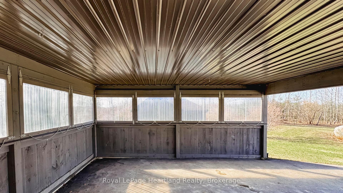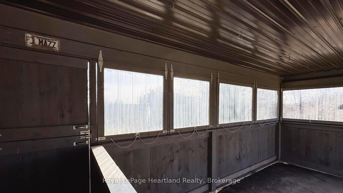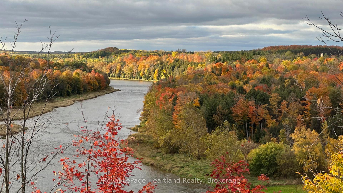$1,499,000
Available - For Sale
Listing ID: X12057934
81177 Cherrydale Road , Ashfield-Colborne-Wawanosh, N7A 3Y1, Huron
| It started in 1977 with a hand made model, an eye for northern light exposure into a studio, and a desire for a view of the Maitland River and it's valley. It then became a unique, 6 bedroom, 4 bathroom architecturally interesting home for this owner to enjoy the River and all it has to offer. Perched atop the valley, this home was built to inspire the owners artistic creativity, and provide a tranquil setting to enjoy nature. With over 1000 feet of river frontage, and a park like setting up where the house sits, the access to the Maitland Trail, offering great hiking which winds through the property, is a short walk away. Some other unique features of this home are it's glass solarium (with most windows replaced in 2012) a living room with a propane fireplace (2020) and spiral staircase leading up to the art studio/family room with it's unique propane stove (2020), and north facing windows to capture natural light. The primary bedroom has replaced windows (2021) and a stunning view of the river and valley. The home offers fibre internet, for those who want to work from home or consume media. This is an interesting house with a rich history! |
| Price | $1,499,000 |
| Taxes: | $3896.00 |
| Assessment Year: | 2024 |
| Occupancy: | Vacant |
| Address: | 81177 Cherrydale Road , Ashfield-Colborne-Wawanosh, N7A 3Y1, Huron |
| Acreage: | 10-24.99 |
| Directions/Cross Streets: | Cherrydale and Londesboro line |
| Rooms: | 17 |
| Bedrooms: | 6 |
| Bedrooms +: | 0 |
| Family Room: | T |
| Basement: | Unfinished, Full |
| Level/Floor | Room | Length(ft) | Width(ft) | Descriptions | |
| Room 1 | Ground | Foyer | 11.38 | 14.27 | |
| Room 2 | Ground | Kitchen | 13.15 | 12.43 | |
| Room 3 | Ground | Dining Ro | 11.87 | 17.35 | |
| Room 4 | Ground | Living Ro | 15.94 | 27.36 | |
| Room 5 | Ground | Sunroom | 12.37 | 21.78 | |
| Room 6 | Ground | Bathroom | 7.31 | 5.94 | 4 Pc Bath |
| Room 7 | Ground | Bedroom | 16.6 | 13.94 | |
| Room 8 | Ground | Bedroom 2 | 18.86 | 11.02 | |
| Room 9 | Ground | Primary B | 20.76 | 11.97 | |
| Room 10 | Ground | Bathroom | 8.89 | 4.23 | 3 Pc Bath |
| Room 11 | Ground | Laundry | 11.32 | 19.06 | |
| Room 12 | Second | Bathroom | 11.84 | 5.22 | 4 Pc Bath |
| Room 13 | Second | Bathroom | 8.59 | 6.86 | 2 Pc Bath |
| Room 14 | Second | Bedroom 4 | 15.58 | 13.38 | |
| Room 15 | Second | Bedroom 5 | 8.69 | 11.81 |
| Washroom Type | No. of Pieces | Level |
| Washroom Type 1 | 4 | |
| Washroom Type 2 | 3 | |
| Washroom Type 3 | 4 | |
| Washroom Type 4 | 2 | |
| Washroom Type 5 | 0 | |
| Washroom Type 6 | 4 | Ground |
| Washroom Type 7 | 3 | Ground |
| Washroom Type 8 | 4 | Second |
| Washroom Type 9 | 2 | Second |
| Washroom Type 10 | 0 | |
| Washroom Type 11 | 4 | Ground |
| Washroom Type 12 | 3 | Ground |
| Washroom Type 13 | 4 | Second |
| Washroom Type 14 | 2 | Second |
| Washroom Type 15 | 0 | |
| Washroom Type 16 | 4 | Ground |
| Washroom Type 17 | 3 | Ground |
| Washroom Type 18 | 4 | Second |
| Washroom Type 19 | 2 | Second |
| Washroom Type 20 | 0 | |
| Washroom Type 21 | 4 | Ground |
| Washroom Type 22 | 3 | Ground |
| Washroom Type 23 | 4 | Second |
| Washroom Type 24 | 2 | Second |
| Washroom Type 25 | 0 | |
| Washroom Type 26 | 4 | Ground |
| Washroom Type 27 | 3 | Ground |
| Washroom Type 28 | 4 | Second |
| Washroom Type 29 | 2 | Second |
| Washroom Type 30 | 0 | |
| Washroom Type 31 | 4 | Ground |
| Washroom Type 32 | 3 | Ground |
| Washroom Type 33 | 4 | Second |
| Washroom Type 34 | 2 | Second |
| Washroom Type 35 | 0 | |
| Washroom Type 36 | 4 | Ground |
| Washroom Type 37 | 3 | Ground |
| Washroom Type 38 | 4 | Second |
| Washroom Type 39 | 2 | Second |
| Washroom Type 40 | 0 | |
| Washroom Type 41 | 4 | Ground |
| Washroom Type 42 | 3 | Ground |
| Washroom Type 43 | 4 | Second |
| Washroom Type 44 | 2 | Second |
| Washroom Type 45 | 0 | |
| Washroom Type 46 | 4 | Ground |
| Washroom Type 47 | 3 | Ground |
| Washroom Type 48 | 4 | Second |
| Washroom Type 49 | 2 | Second |
| Washroom Type 50 | 0 | |
| Washroom Type 51 | 4 | Ground |
| Washroom Type 52 | 3 | Ground |
| Washroom Type 53 | 4 | Second |
| Washroom Type 54 | 2 | Second |
| Washroom Type 55 | 0 | |
| Washroom Type 56 | 4 | Ground |
| Washroom Type 57 | 3 | Ground |
| Washroom Type 58 | 4 | Second |
| Washroom Type 59 | 2 | Second |
| Washroom Type 60 | 0 |
| Total Area: | 0.00 |
| Property Type: | Detached |
| Style: | 2-Storey |
| Exterior: | Brick, Wood |
| Garage Type: | Carport |
| (Parking/)Drive: | Lane |
| Drive Parking Spaces: | 6 |
| Park #1 | |
| Parking Type: | Lane |
| Park #2 | |
| Parking Type: | Lane |
| Pool: | None |
| Approximatly Square Footage: | 3000-3500 |
| Property Features: | Wooded/Treed, River/Stream |
| CAC Included: | N |
| Water Included: | N |
| Cabel TV Included: | N |
| Common Elements Included: | N |
| Heat Included: | N |
| Parking Included: | N |
| Condo Tax Included: | N |
| Building Insurance Included: | N |
| Fireplace/Stove: | Y |
| Heat Type: | Forced Air |
| Central Air Conditioning: | Central Air |
| Central Vac: | N |
| Laundry Level: | Syste |
| Ensuite Laundry: | F |
| Sewers: | Septic |
| Water: | Drilled W |
| Water Supply Types: | Drilled Well |
$
%
Years
This calculator is for demonstration purposes only. Always consult a professional
financial advisor before making personal financial decisions.
| Although the information displayed is believed to be accurate, no warranties or representations are made of any kind. |
| Royal LePage Heartland Realty |
|
|
.jpg?src=Custom)
Dir:
416-548-7854
Bus:
416-548-7854
Fax:
416-981-7184
| Virtual Tour | Book Showing | Email a Friend |
Jump To:
At a Glance:
| Type: | Freehold - Detached |
| Area: | Huron |
| Municipality: | Ashfield-Colborne-Wawanosh |
| Neighbourhood: | Colborne |
| Style: | 2-Storey |
| Tax: | $3,896 |
| Beds: | 6 |
| Baths: | 4 |
| Fireplace: | Y |
| Pool: | None |
Locatin Map:
Payment Calculator:
- Color Examples
- Red
- Magenta
- Gold
- Green
- Black and Gold
- Dark Navy Blue And Gold
- Cyan
- Black
- Purple
- Brown Cream
- Blue and Black
- Orange and Black
- Default
- Device Examples
