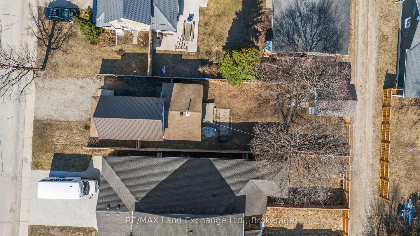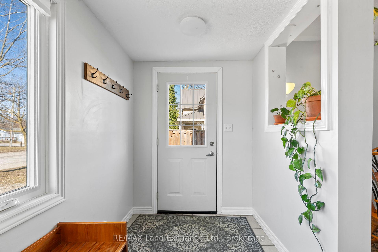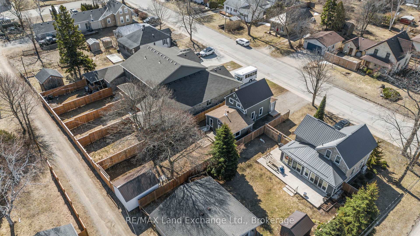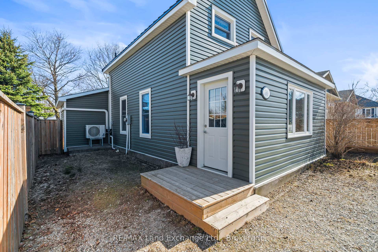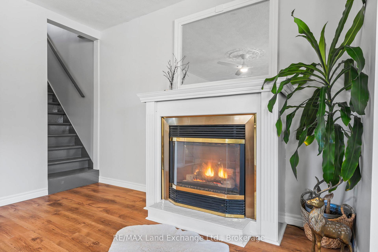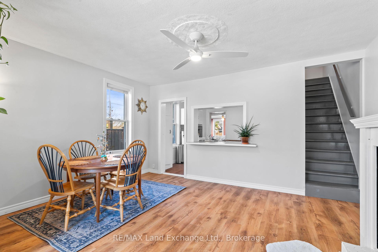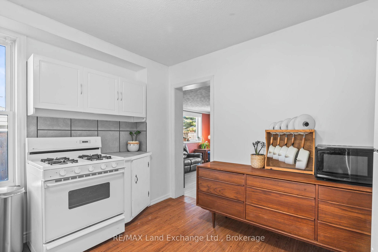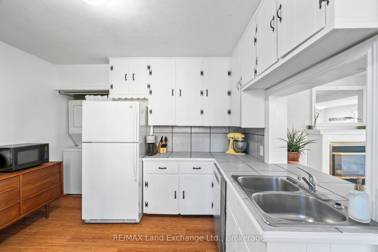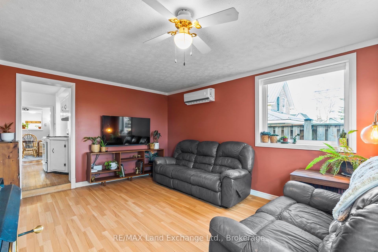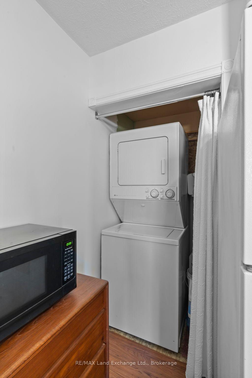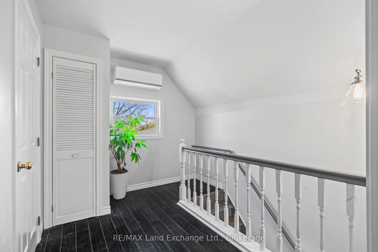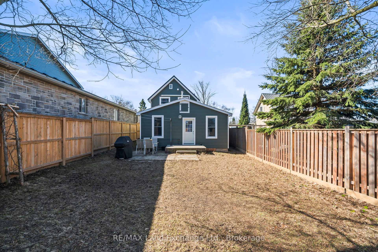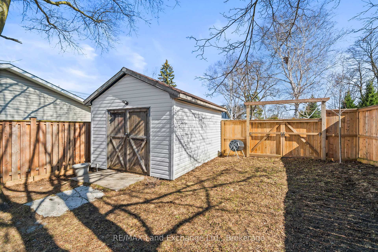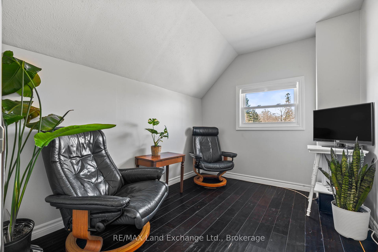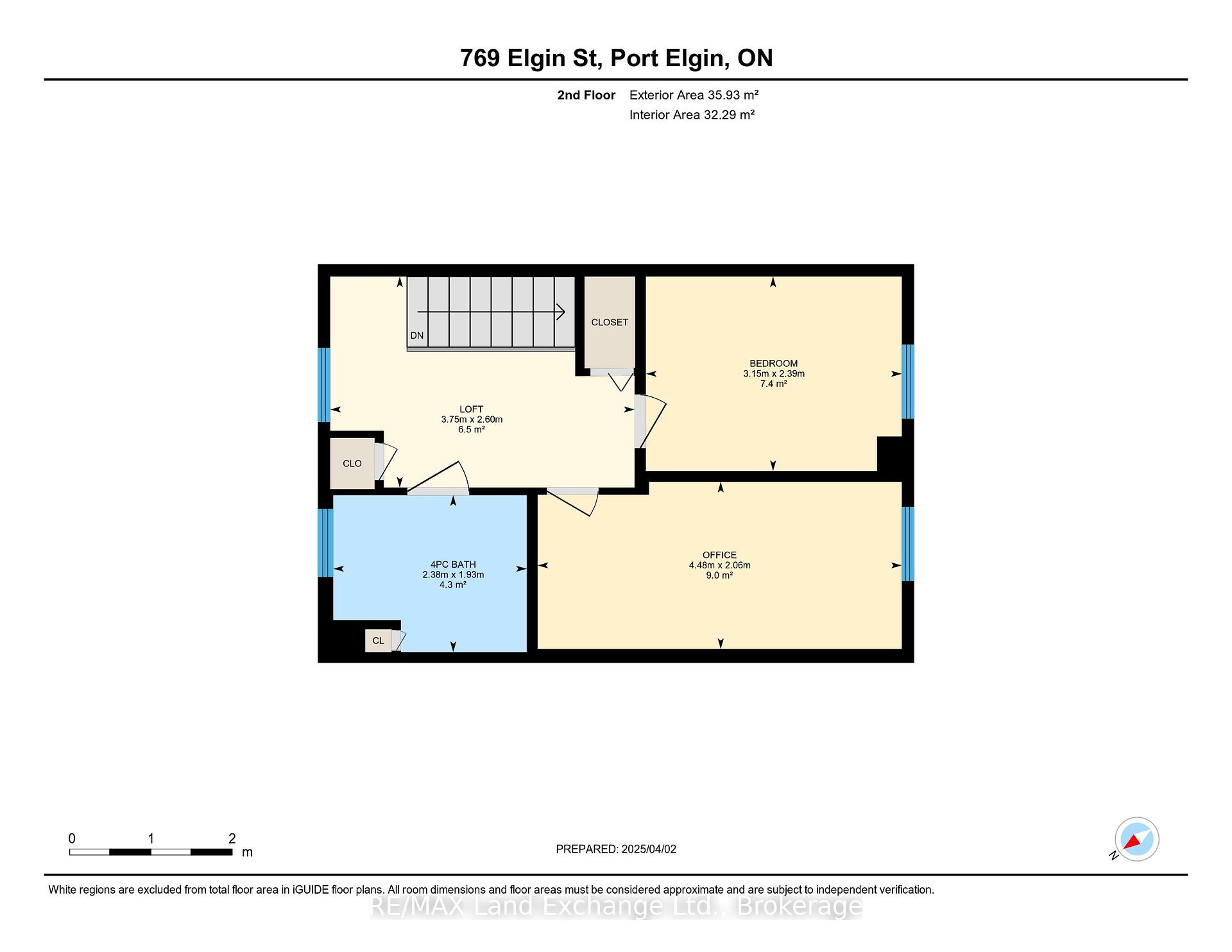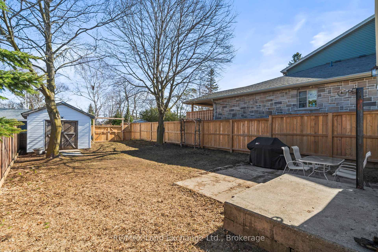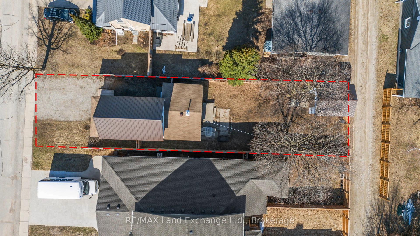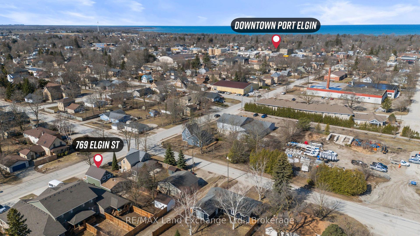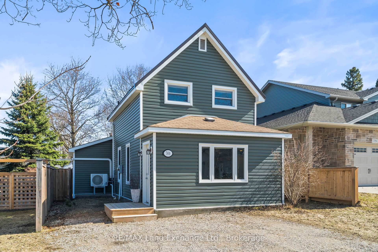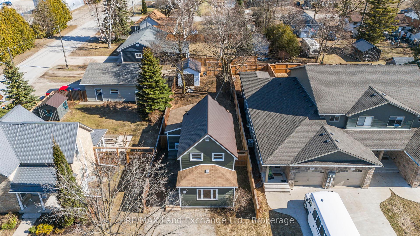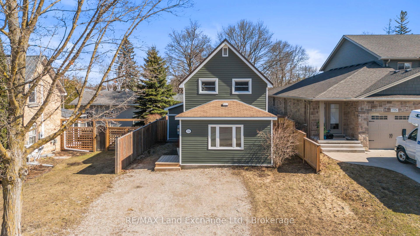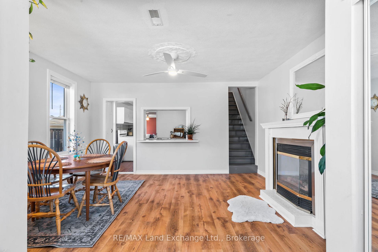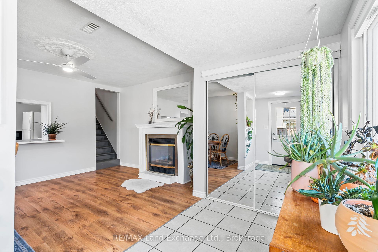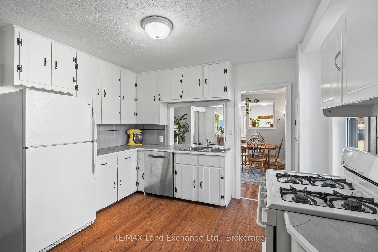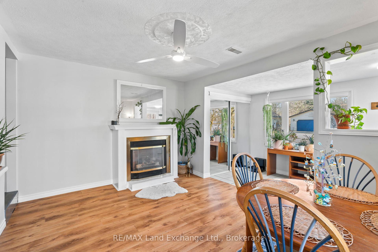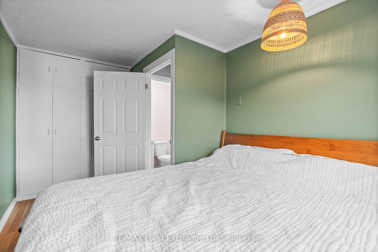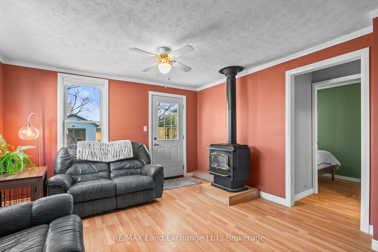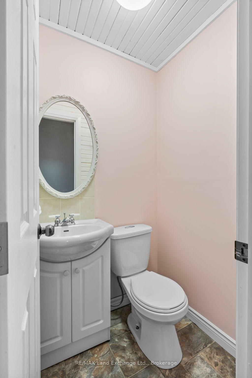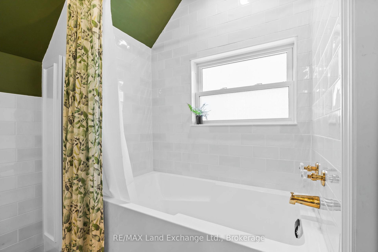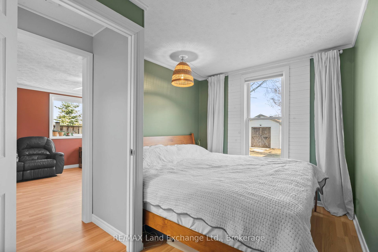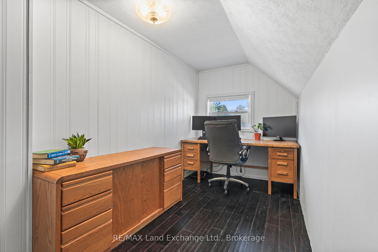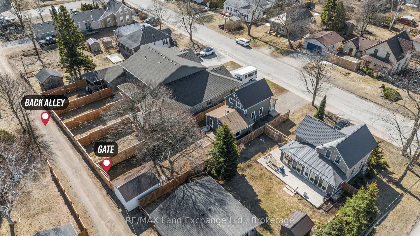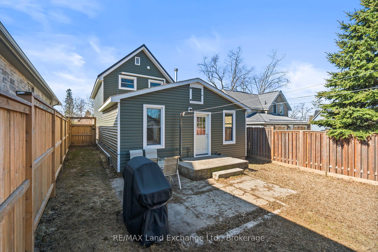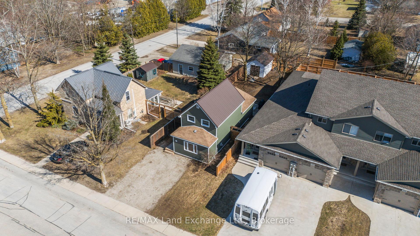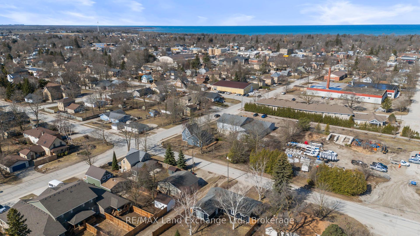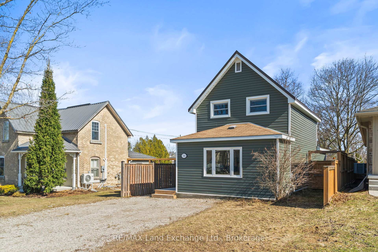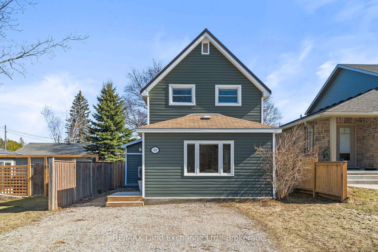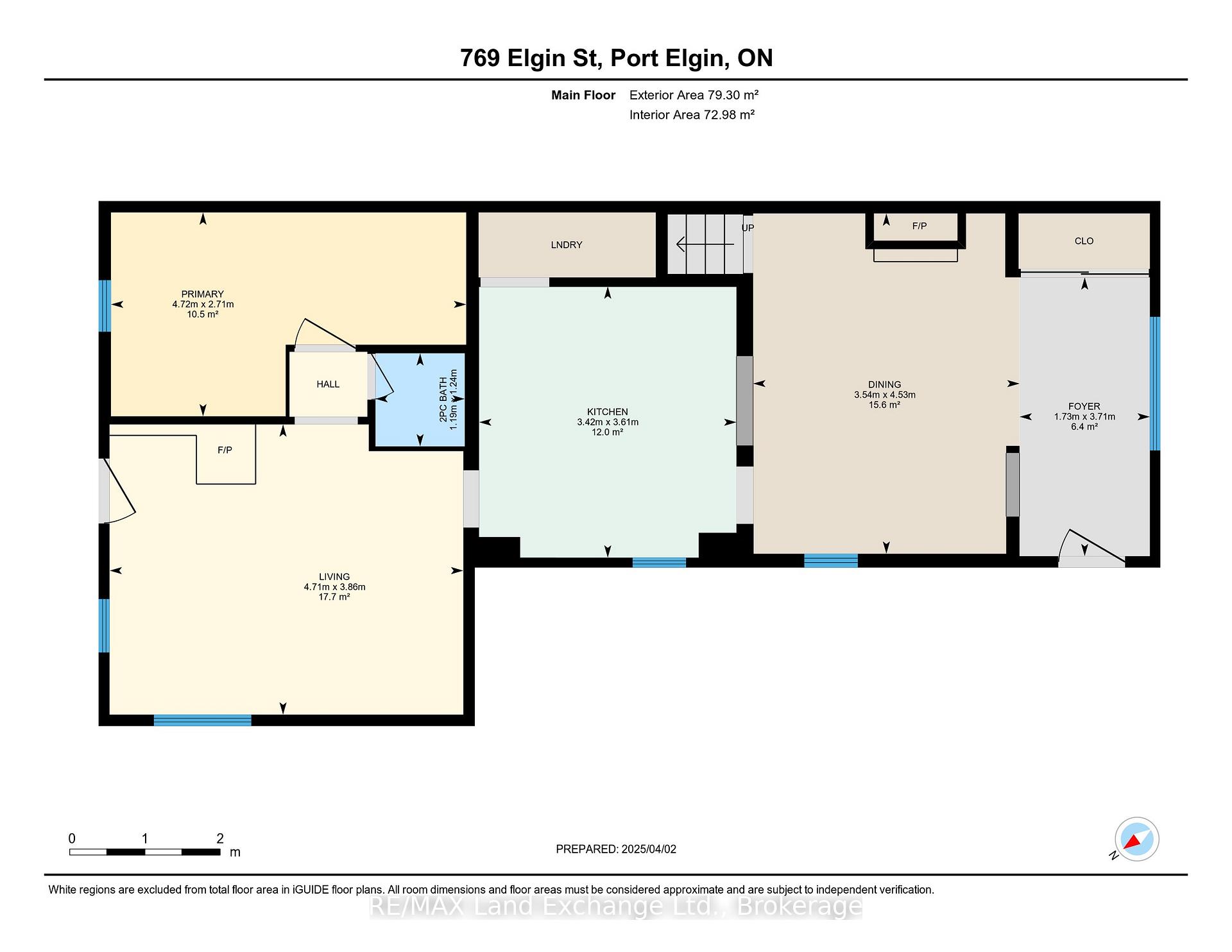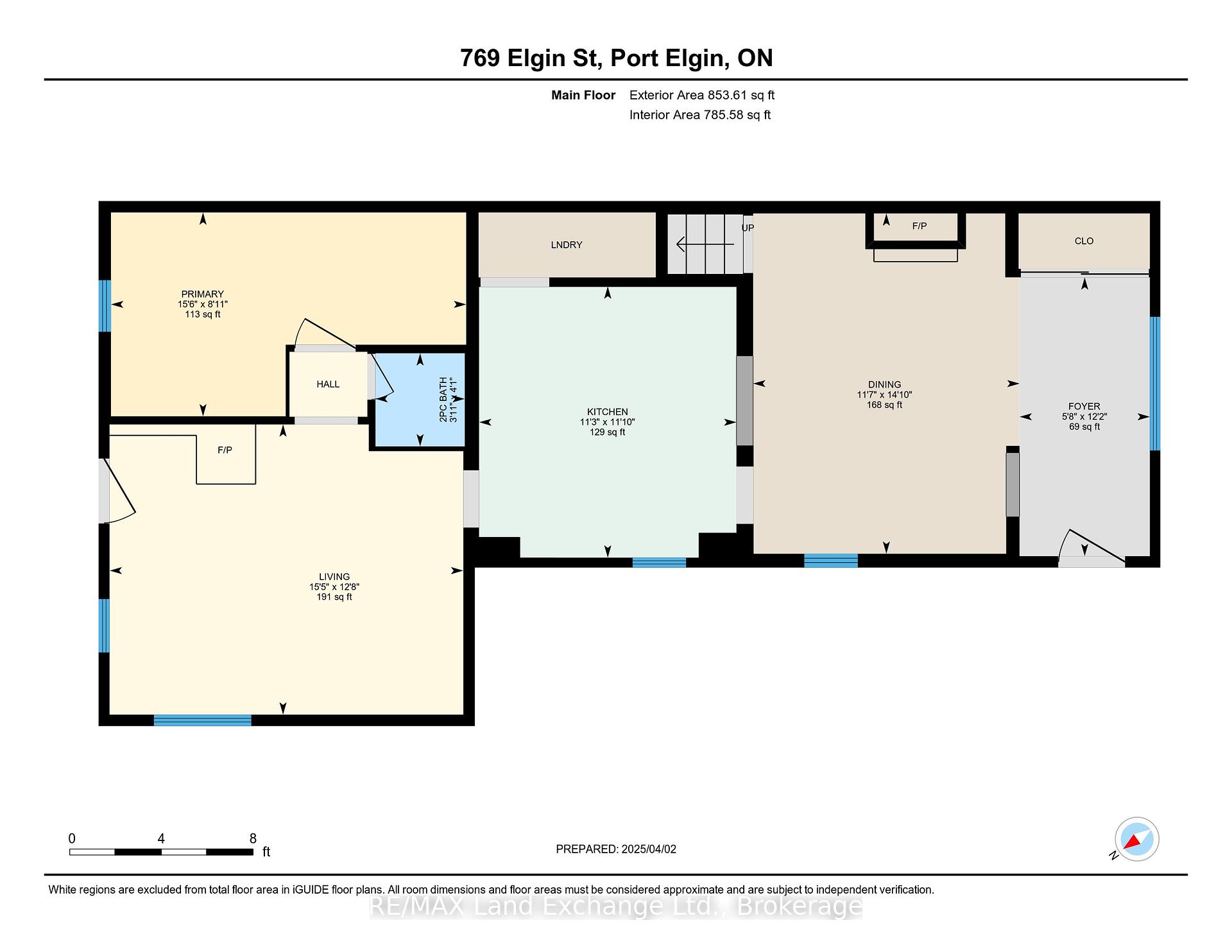$500,000
Available - For Sale
Listing ID: X12057985
769 Elgin Stre , Saugeen Shores, N0H 2C4, Bruce
| Affordable housing in Port Elgin! This detached 1.5-storey home is close to the senior school grades 7 to 12 and within walking distance to the main street amenities. This home is ideal for a family, or retired couple with a primary bedroom and laundry on the main level. The main floor has a spacious foyer, living room/dining area, kitchen with laundry, family room, primary bedroom and 2 pc washroom. The second level has 2 bedrooms and a 4-piece bathroom. Features include an updated 4-piece bathroom, heated and cooled with an economical ductless heat pump system (2022), 2 natural gas fireplaces, a fully fenced-in backyard, access to the backyard from the family room, and open sight lines from the dining space will direct you into the kitchen which is complemented nicely by a trendy breakfast bar. Check out the 3D walk-through and contact your REALTOR for an appointment to view. Offers are welcome anytime! |
| Price | $500,000 |
| Taxes: | $2173.00 |
| Assessment Year: | 2025 |
| Occupancy by: | Owner |
| Address: | 769 Elgin Stre , Saugeen Shores, N0H 2C4, Bruce |
| Directions/Cross Streets: | ARLINGTON |
| Rooms: | 4 |
| Bedrooms: | 3 |
| Bedrooms +: | 0 |
| Family Room: | T |
| Basement: | Partial Base |
| Level/Floor | Room | Length(ft) | Width(ft) | Descriptions | |
| Room 1 | Main | Living Ro | 11.61 | 14.86 | Gas Fireplace, Combined w/Dining |
| Room 2 | Main | Kitchen | 11.22 | 11.84 | |
| Room 3 | Main | Family Ro | 15.45 | 12.66 | Gas Fireplace |
| Room 4 | Main | Primary B | 15.48 | 8.89 | |
| Room 5 | Second | Bedroom 2 | 14.69 | 6.76 | |
| Room 6 | Second | Bedroom 3 | 10.33 | 7.84 | |
| Room 7 | Main | Foyer | 5.67 | 12.17 |
| Washroom Type | No. of Pieces | Level |
| Washroom Type 1 | 4 | Second |
| Washroom Type 2 | 2 | Main |
| Washroom Type 3 | 0 | |
| Washroom Type 4 | 0 | |
| Washroom Type 5 | 0 |
| Total Area: | 0.00 |
| Property Type: | Detached |
| Style: | 1 1/2 Storey |
| Exterior: | Vinyl Siding |
| Garage Type: | None |
| Drive Parking Spaces: | 2 |
| Pool: | None |
| Other Structures: | Garden Shed |
| CAC Included: | N |
| Water Included: | N |
| Cabel TV Included: | N |
| Common Elements Included: | N |
| Heat Included: | N |
| Parking Included: | N |
| Condo Tax Included: | N |
| Building Insurance Included: | N |
| Fireplace/Stove: | Y |
| Heat Type: | Heat Pump |
| Central Air Conditioning: | Wall Unit(s |
| Central Vac: | N |
| Laundry Level: | Syste |
| Ensuite Laundry: | F |
| Sewers: | Sewer |
| Water: | Water Sys |
| Water Supply Types: | Water System |
| Utilities-Cable: | A |
| Utilities-Hydro: | Y |
$
%
Years
This calculator is for demonstration purposes only. Always consult a professional
financial advisor before making personal financial decisions.
| Although the information displayed is believed to be accurate, no warranties or representations are made of any kind. |
| RE/MAX Land Exchange Ltd. |
|
|
.jpg?src=Custom)
Dir:
416-548-7854
Bus:
416-548-7854
Fax:
416-981-7184
| Virtual Tour | Book Showing | Email a Friend |
Jump To:
At a Glance:
| Type: | Freehold - Detached |
| Area: | Bruce |
| Municipality: | Saugeen Shores |
| Neighbourhood: | Saugeen Shores |
| Style: | 1 1/2 Storey |
| Tax: | $2,173 |
| Beds: | 3 |
| Baths: | 2 |
| Fireplace: | Y |
| Pool: | None |
Locatin Map:
Payment Calculator:
- Color Examples
- Red
- Magenta
- Gold
- Green
- Black and Gold
- Dark Navy Blue And Gold
- Cyan
- Black
- Purple
- Brown Cream
- Blue and Black
- Orange and Black
- Default
- Device Examples
