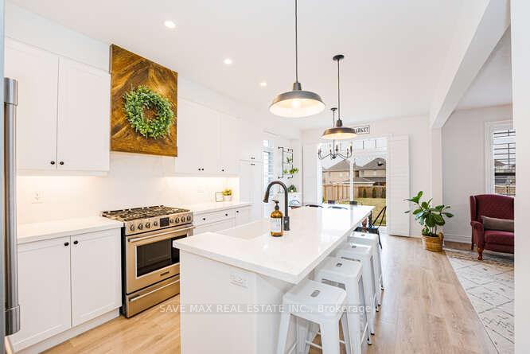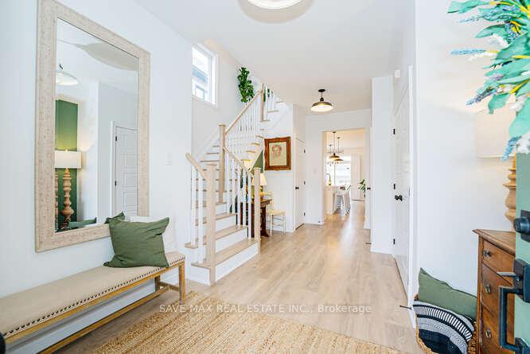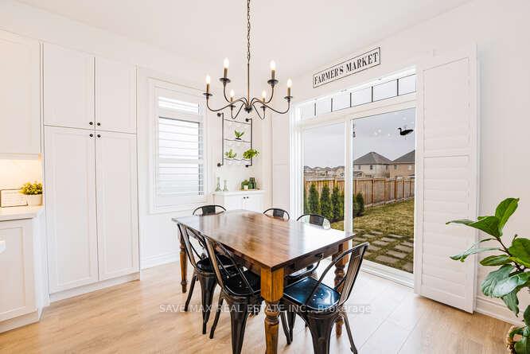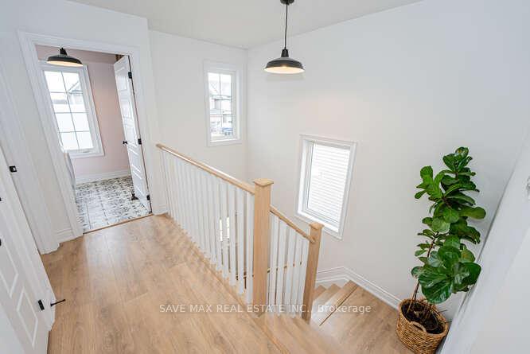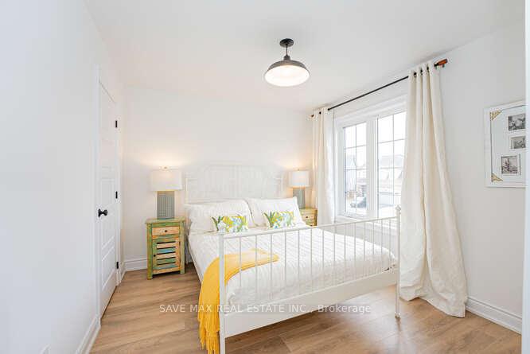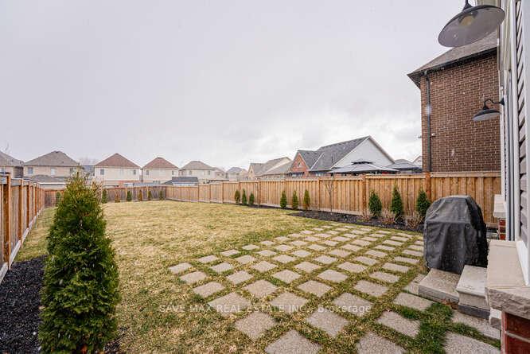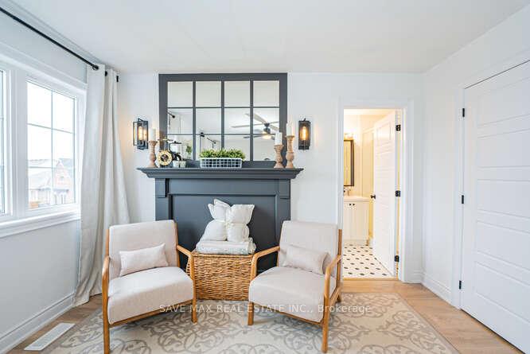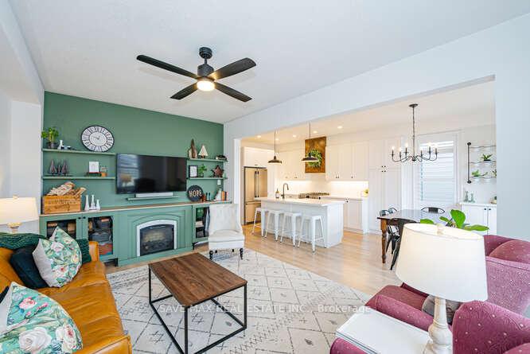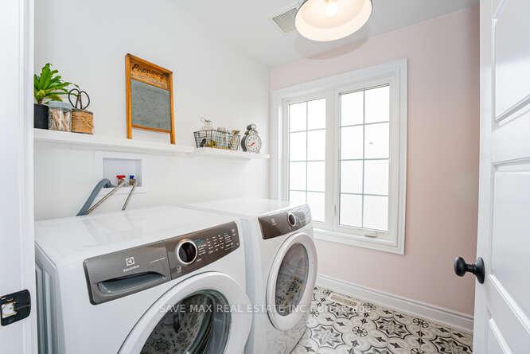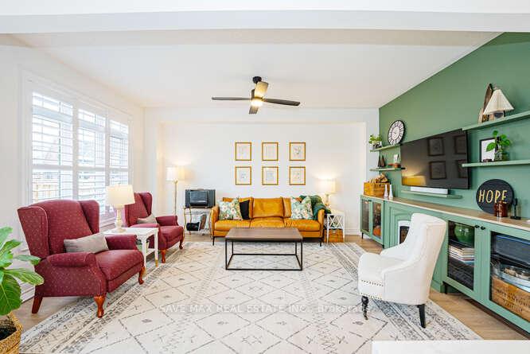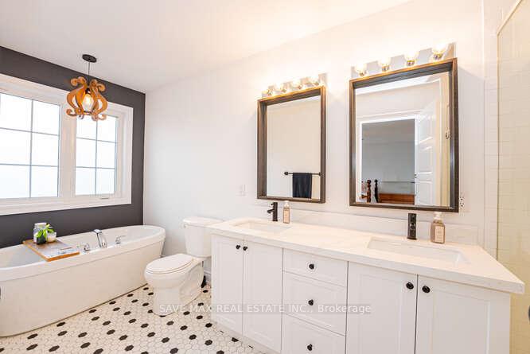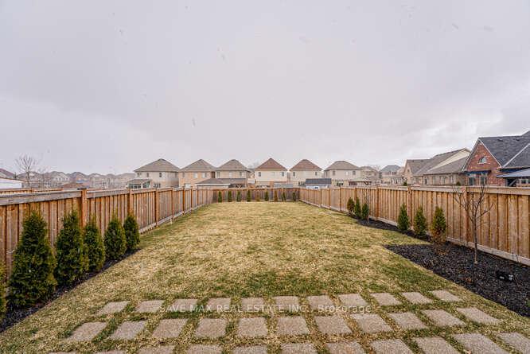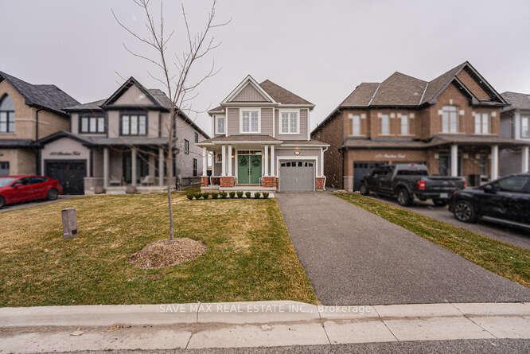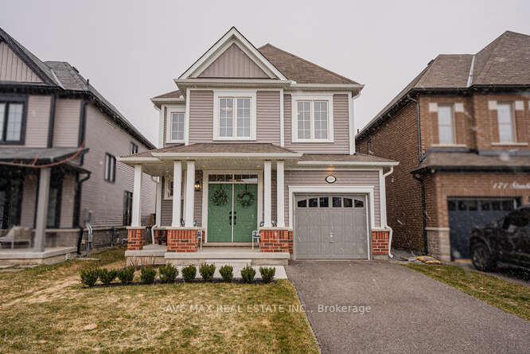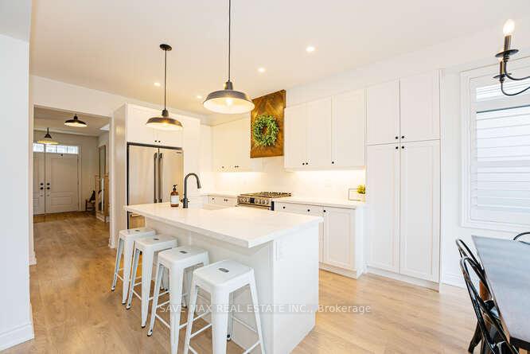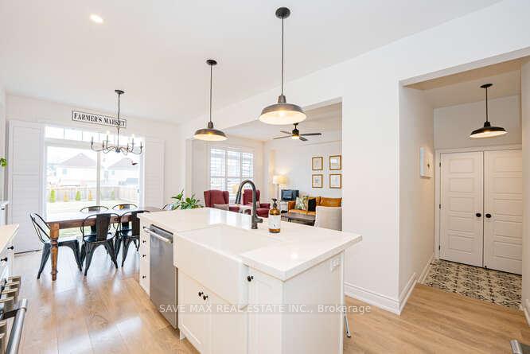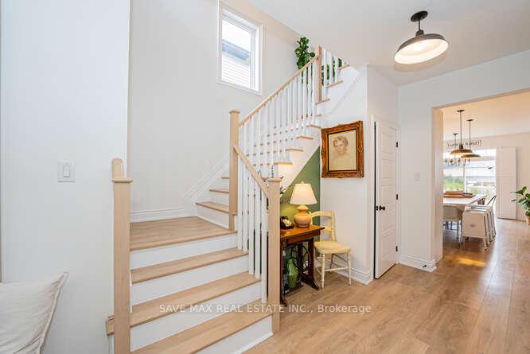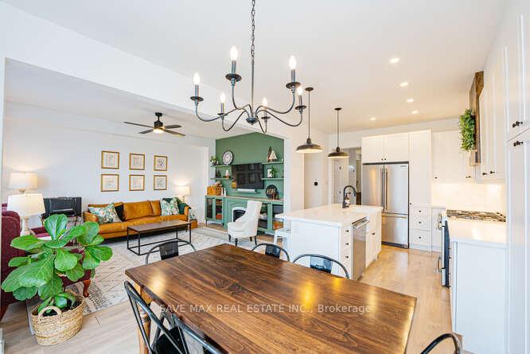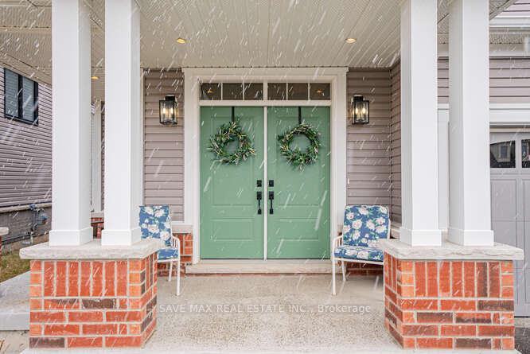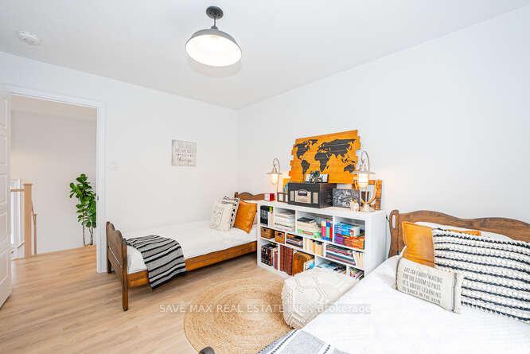$999,000
Available - For Sale
Listing ID: N12057990
169 Strachan Trai , New Tecumseth, L0G 1A0, Simcoe
| Welcome to this beautifully upgraded 3 bedrooms, 2.5 bathrooms Energy Star home, offering modern finishes and thoughtful design throughout. Nestled on a large fenced lot, this property provides privacy and plenty of outdoor space. Step inside to a spacious entrance that leads to an open concept main floor, featuring laminate flooring throughout the house and elegant California shutters. The upgraded kitchen is a chef's dream, complete with quarts countertops, a stylish backsplash, ample cupboard space and a useful pantry. The inviting family room, boasts a cozy fireplace with built-in shelving, perfect for relaxing and entertaining. The primary suite is a true retreat, featuring a stunning ensuite with double sinks. All bathrooms have been beautifully upgraded, adding to the home luxurious feel. A convenient mudroom off the garage and a spacious laundry with storage, keeps things organized and functional. Do not miss this move-in ready stunning home! |
| Price | $999,000 |
| Taxes: | $4520.52 |
| Assessment Year: | 2024 |
| Occupancy by: | Owner |
| Address: | 169 Strachan Trai , New Tecumseth, L0G 1A0, Simcoe |
| Directions/Cross Streets: | 8th Line & Dayfoot St |
| Rooms: | 7 |
| Bedrooms: | 3 |
| Bedrooms +: | 0 |
| Family Room: | T |
| Basement: | Unfinished |
| Level/Floor | Room | Length(ft) | Width(ft) | Descriptions | |
| Room 1 | Ground | Kitchen | 10.99 | 12 | Laminate, Quartz Counter, Backsplash |
| Room 2 | Ground | Breakfast | 10.99 | 9.64 | Laminate, W/O To Patio, California Shutters |
| Room 3 | Ground | Great Roo | 11.48 | 16.5 | Laminate, Gas Fireplace, California Shutters |
| Room 4 | Second | Primary B | 16.5 | 12 | Laminate, 6 Pc Ensuite, Walk-In Closet(s) |
| Room 5 | Second | Bedroom 2 | 12.5 | 10 | Laminate, Closet, Window |
| Room 6 | Second | Bedroom 3 | 10.5 | 10 | Laminate, Closet, Window |
| Room 7 | Second | Laundry | 6.99 | 6.99 | Tile Floor, Window |
| Washroom Type | No. of Pieces | Level |
| Washroom Type 1 | 5 | Second |
| Washroom Type 2 | 3 | Second |
| Washroom Type 3 | 2 | Ground |
| Washroom Type 4 | 0 | |
| Washroom Type 5 | 0 | |
| Washroom Type 6 | 5 | Second |
| Washroom Type 7 | 3 | Second |
| Washroom Type 8 | 2 | Ground |
| Washroom Type 9 | 0 | |
| Washroom Type 10 | 0 |
| Total Area: | 0.00 |
| Approximatly Age: | 0-5 |
| Property Type: | Detached |
| Style: | 2-Storey |
| Exterior: | Brick |
| Garage Type: | Attached |
| Drive Parking Spaces: | 2 |
| Pool: | None |
| Approximatly Age: | 0-5 |
| Approximatly Square Footage: | 1500-2000 |
| Property Features: | Park, School |
| CAC Included: | N |
| Water Included: | N |
| Cabel TV Included: | N |
| Common Elements Included: | N |
| Heat Included: | N |
| Parking Included: | N |
| Condo Tax Included: | N |
| Building Insurance Included: | N |
| Fireplace/Stove: | Y |
| Heat Type: | Forced Air |
| Central Air Conditioning: | Central Air |
| Central Vac: | N |
| Laundry Level: | Syste |
| Ensuite Laundry: | F |
| Sewers: | Sewer |
| Utilities-Cable: | A |
| Utilities-Hydro: | Y |
$
%
Years
This calculator is for demonstration purposes only. Always consult a professional
financial advisor before making personal financial decisions.
| Although the information displayed is believed to be accurate, no warranties or representations are made of any kind. |
| SAVE MAX REAL ESTATE INC. |
|
|
.jpg?src=Custom)
Dir:
416-548-7854
Bus:
416-548-7854
Fax:
416-981-7184
| Virtual Tour | Book Showing | Email a Friend |
Jump To:
At a Glance:
| Type: | Freehold - Detached |
| Area: | Simcoe |
| Municipality: | New Tecumseth |
| Neighbourhood: | Beeton |
| Style: | 2-Storey |
| Approximate Age: | 0-5 |
| Tax: | $4,520.52 |
| Beds: | 3 |
| Baths: | 3 |
| Fireplace: | Y |
| Pool: | None |
Locatin Map:
Payment Calculator:
- Color Examples
- Red
- Magenta
- Gold
- Green
- Black and Gold
- Dark Navy Blue And Gold
- Cyan
- Black
- Purple
- Brown Cream
- Blue and Black
- Orange and Black
- Default
- Device Examples
