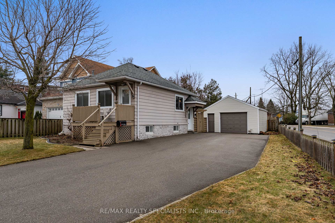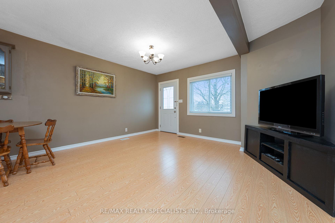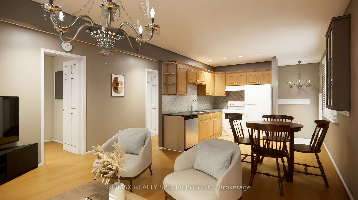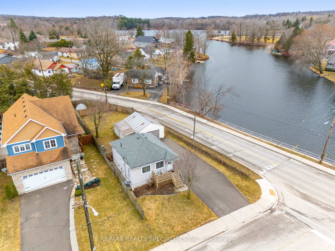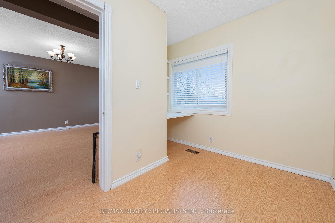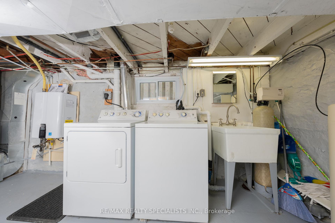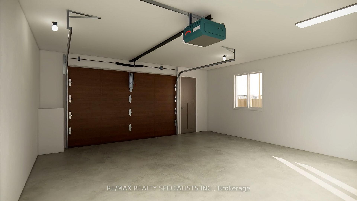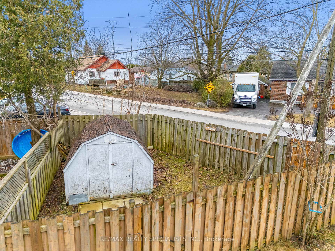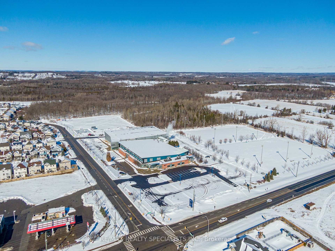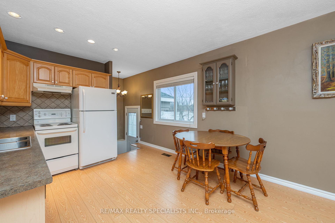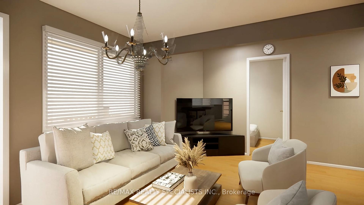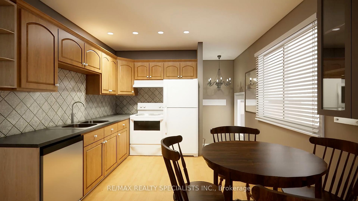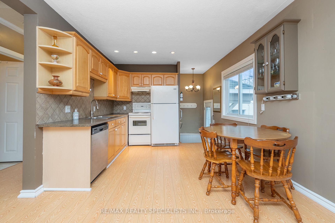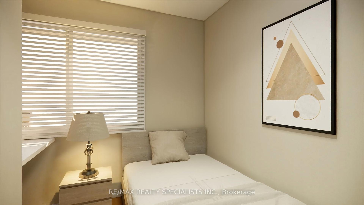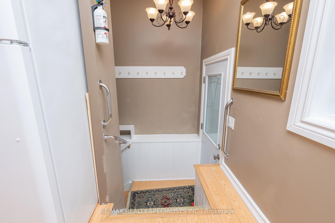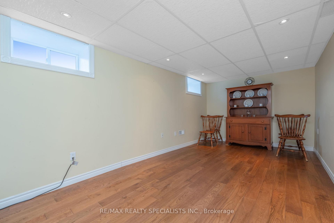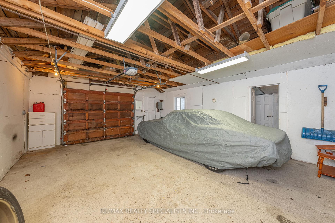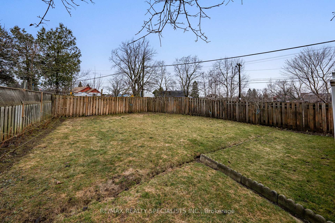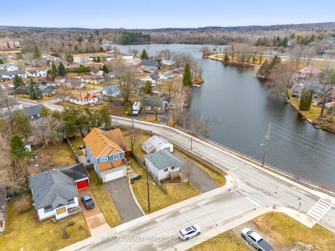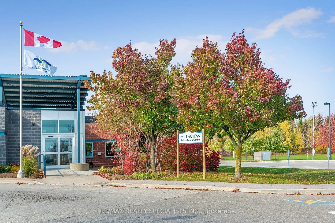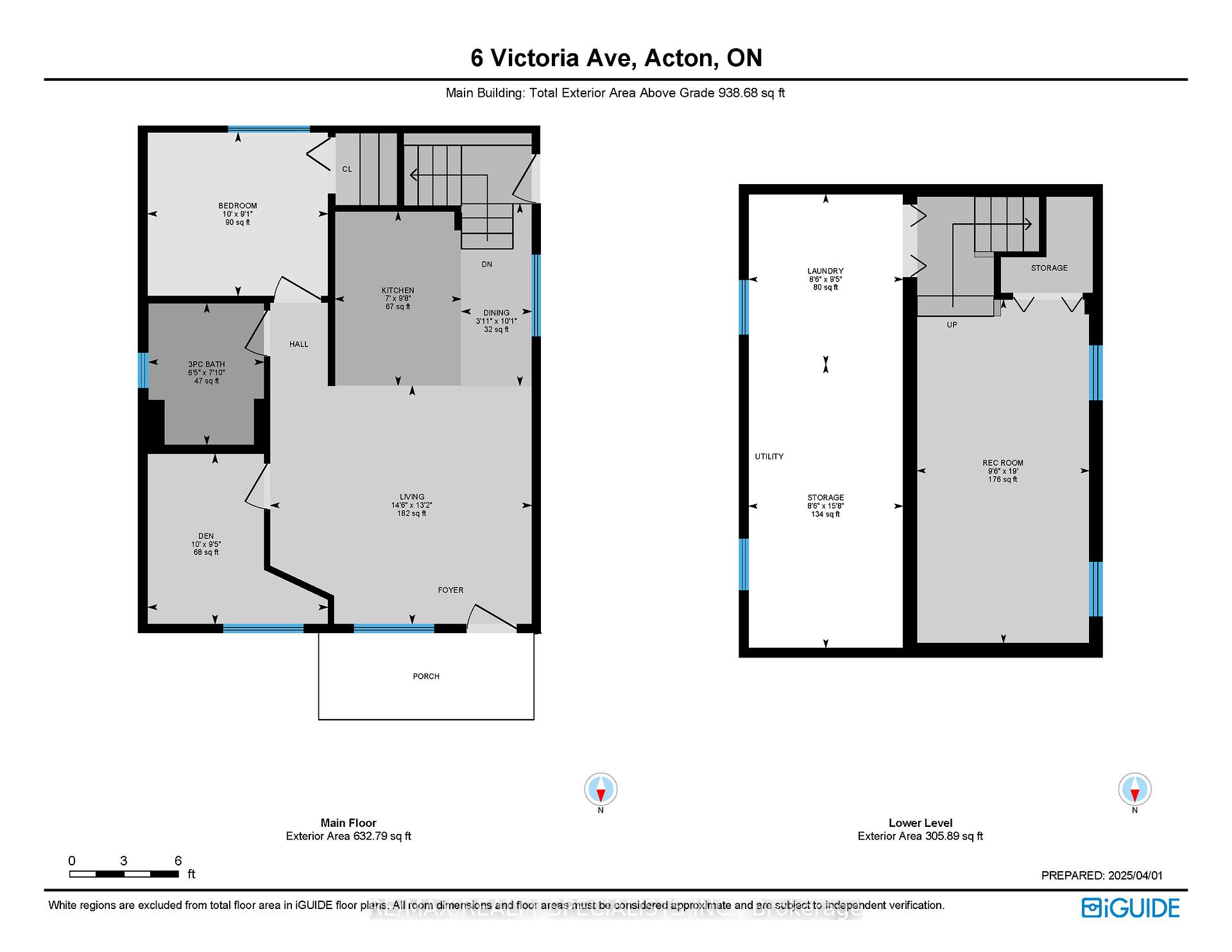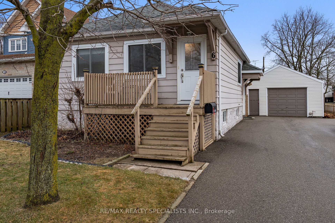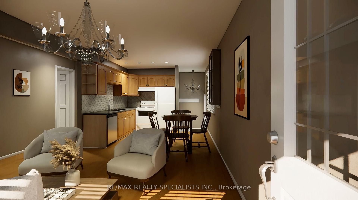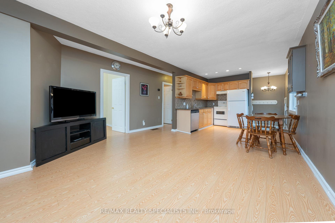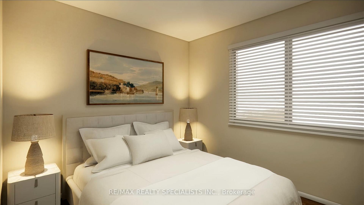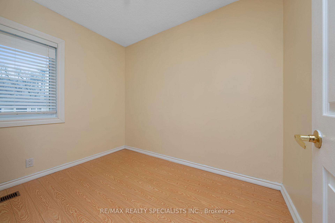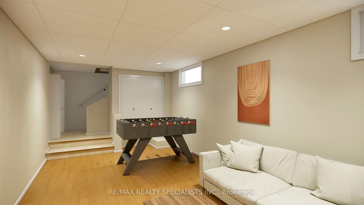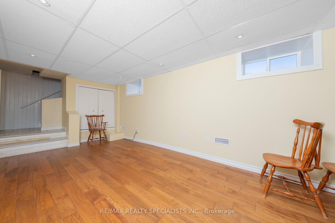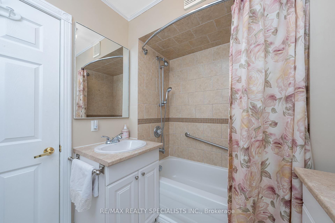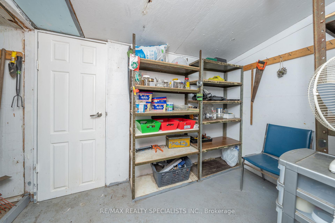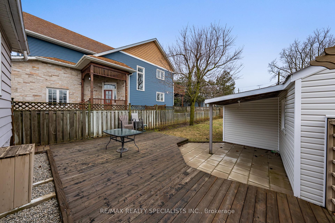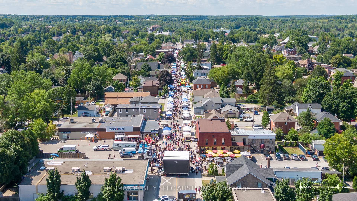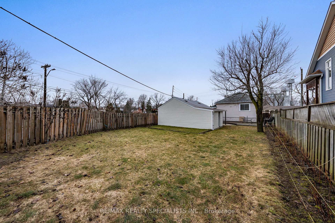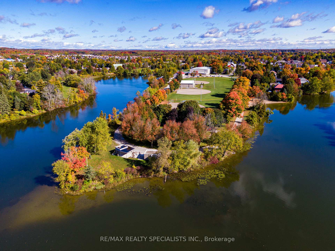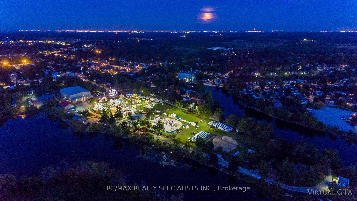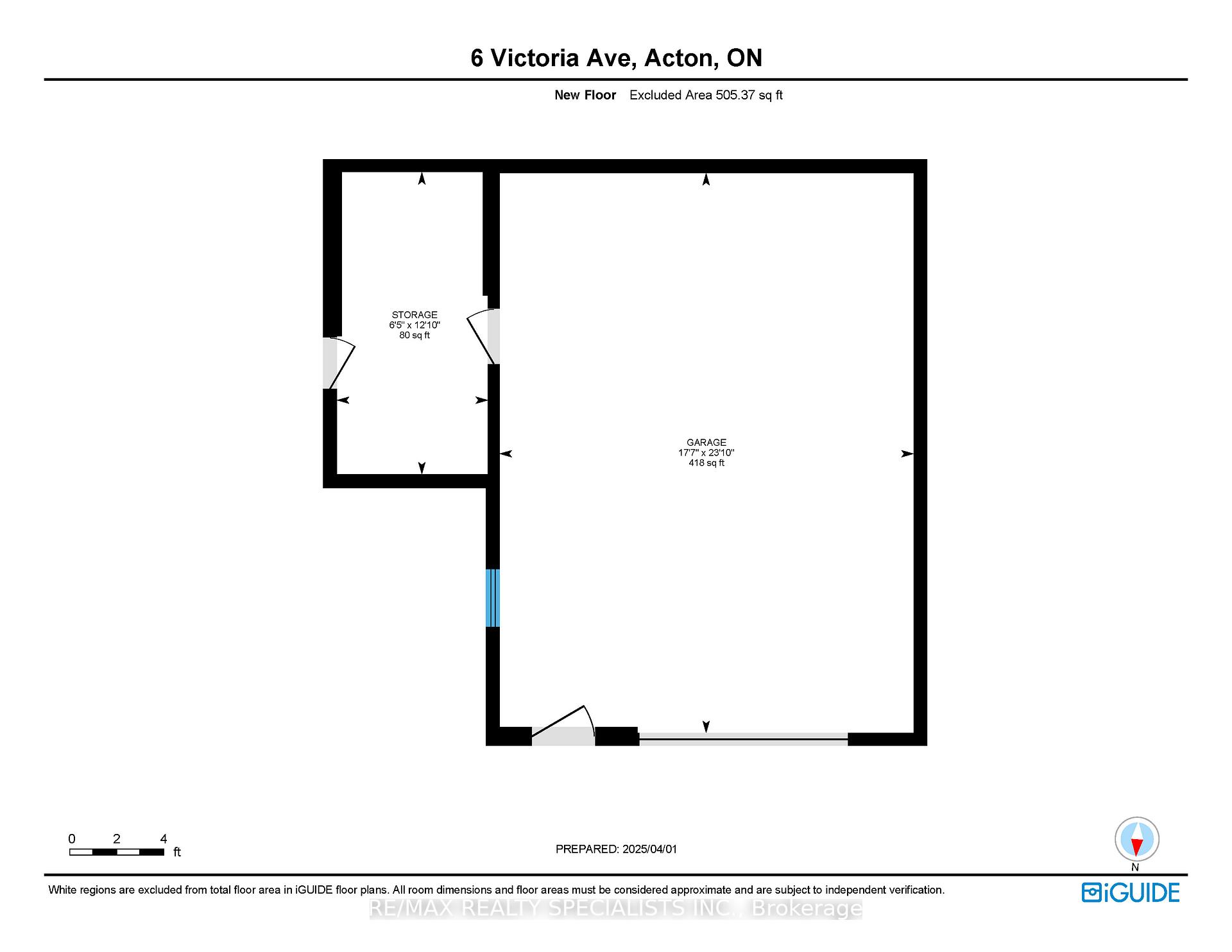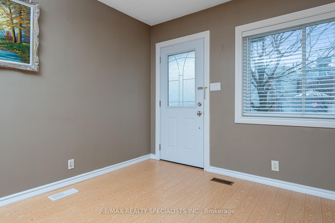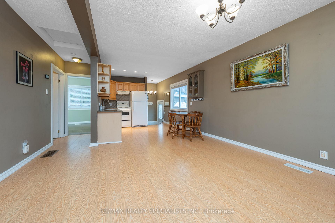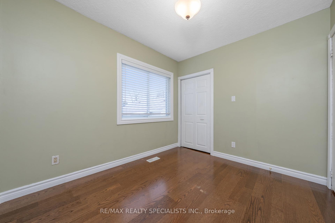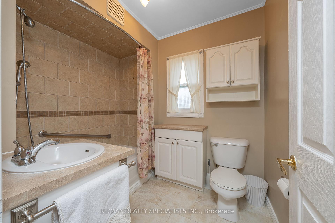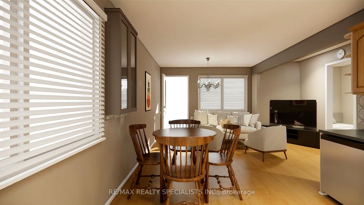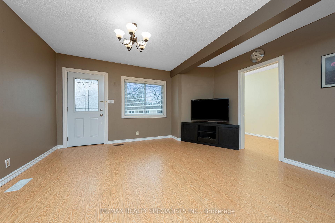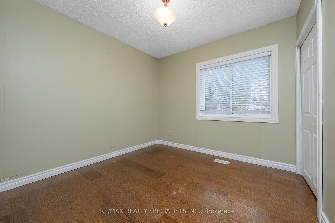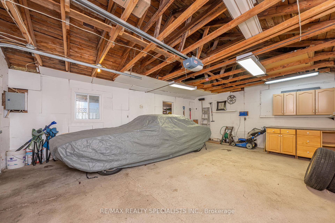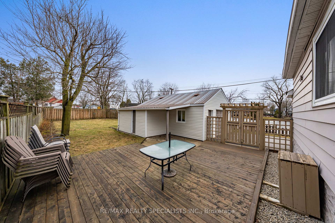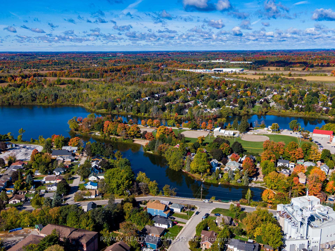$699,000
Available - For Sale
Listing ID: W12056905
6 Victoria Aven , Halton Hills, L7J 1Y9, Halton
| Just steps away from Fairy Lake and its stunning views, this pristine 2-bedroom, 1-bath bungalow offers a beautifully updated open concept Eat-In Kitchen featuring maple cabinetry, backsplash, laminate flooring and scenic lake views. The cozy living room is the perfect relaxation area that is open to dining/kitchen. The finished recreation room, complete with pot lights and above-grade windows, provides extra living space thats ideal for families. A small workshop area off the utility room is a perfect spot for any DIY enthusiast. Featuring 200-amp electrical service. This property also includes a detached garage/workshop with hydro and a durable metal roof. Situated on a spacious corner lot, the home boasts a generous 150-ft backyard with a large deck perfect for entertaining and a covered BBQ area. The fully fenced yard offers total privacy in a family-friendly neighborhood, all while being just minutes from downtown Acton, all local amenities, the Go Train, and a short commute to Highway 401. A double-wide driveway provides ample parking for family and guests. With numerous upgrades already completed, all you need to do is move in! Updates include, shingles 2012, windows and doors (2014) Flooring (2015) Garage siding (2023), and an owned brand new tankless water heater (2025). |
| Price | $699,000 |
| Taxes: | $3094.43 |
| Occupancy by: | Vacant |
| Address: | 6 Victoria Aven , Halton Hills, L7J 1Y9, Halton |
| Acreage: | < .50 |
| Directions/Cross Streets: | Mill & Victoria |
| Rooms: | 4 |
| Rooms +: | 2 |
| Bedrooms: | 2 |
| Bedrooms +: | 0 |
| Family Room: | F |
| Basement: | Partially Fi |
| Level/Floor | Room | Length(ft) | Width(ft) | Descriptions | |
| Room 1 | Main | Living Ro | 14.46 | 13.19 | Open Concept, Large Window, Combined w/Dining |
| Room 2 | Main | Kitchen | 10.89 | 19.71 | Updated, Combined w/Dining, Eat-in Kitchen |
| Room 3 | Main | Primary B | 9.97 | 9.05 | Laminate, Closet, Large Window |
| Room 4 | Main | Bedroom 2 | 9.97 | 9.41 | Laminate, B/I Desk, Large Window |
| Room 5 | Main | Bathroom | 6.4 | 7.84 | 4 Pc Bath, Window |
| Room 6 | Basement | Recreatio | 9.51 | 18.99 | Laminate, Pot Lights, Above Grade Window |
| Room 7 | Basement | Laundry | 8.53 | 9.41 | |
| Room 8 | Basement | Utility R | 8.53 | 15.68 | Combined w/Workshop |
| Room 9 | Basement | Workshop | 8.53 | 15.68 |
| Washroom Type | No. of Pieces | Level |
| Washroom Type 1 | 4 | Main |
| Washroom Type 2 | 0 | |
| Washroom Type 3 | 0 | |
| Washroom Type 4 | 0 | |
| Washroom Type 5 | 0 | |
| Washroom Type 6 | 4 | Main |
| Washroom Type 7 | 0 | |
| Washroom Type 8 | 0 | |
| Washroom Type 9 | 0 | |
| Washroom Type 10 | 0 | |
| Washroom Type 11 | 4 | Main |
| Washroom Type 12 | 0 | |
| Washroom Type 13 | 0 | |
| Washroom Type 14 | 0 | |
| Washroom Type 15 | 0 |
| Total Area: | 0.00 |
| Approximatly Age: | 51-99 |
| Property Type: | Detached |
| Style: | Bungalow-Raised |
| Exterior: | Aluminum Siding |
| Garage Type: | Detached |
| (Parking/)Drive: | Private Do |
| Drive Parking Spaces: | 6 |
| Park #1 | |
| Parking Type: | Private Do |
| Park #2 | |
| Parking Type: | Private Do |
| Pool: | None |
| Other Structures: | Garden Shed |
| Approximatly Age: | 51-99 |
| Approximatly Square Footage: | < 700 |
| Property Features: | Fenced Yard, Lake/Pond |
| CAC Included: | N |
| Water Included: | N |
| Cabel TV Included: | N |
| Common Elements Included: | N |
| Heat Included: | N |
| Parking Included: | N |
| Condo Tax Included: | N |
| Building Insurance Included: | N |
| Fireplace/Stove: | N |
| Heat Type: | Forced Air |
| Central Air Conditioning: | Central Air |
| Central Vac: | N |
| Laundry Level: | Syste |
| Ensuite Laundry: | F |
| Elevator Lift: | False |
| Sewers: | Sewer |
| Utilities-Cable: | Y |
| Utilities-Hydro: | Y |
$
%
Years
This calculator is for demonstration purposes only. Always consult a professional
financial advisor before making personal financial decisions.
| Although the information displayed is believed to be accurate, no warranties or representations are made of any kind. |
| RE/MAX REALTY SPECIALISTS INC. |
|
|
.jpg?src=Custom)
Dir:
416-548-7854
Bus:
416-548-7854
Fax:
416-981-7184
| Virtual Tour | Book Showing | Email a Friend |
Jump To:
At a Glance:
| Type: | Freehold - Detached |
| Area: | Halton |
| Municipality: | Halton Hills |
| Neighbourhood: | 1045 - AC Acton |
| Style: | Bungalow-Raised |
| Approximate Age: | 51-99 |
| Tax: | $3,094.43 |
| Beds: | 2 |
| Baths: | 1 |
| Fireplace: | N |
| Pool: | None |
Locatin Map:
Payment Calculator:
- Color Examples
- Red
- Magenta
- Gold
- Green
- Black and Gold
- Dark Navy Blue And Gold
- Cyan
- Black
- Purple
- Brown Cream
- Blue and Black
- Orange and Black
- Default
- Device Examples
