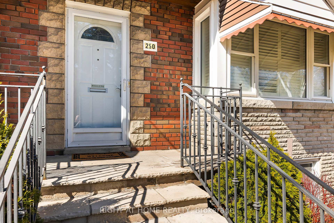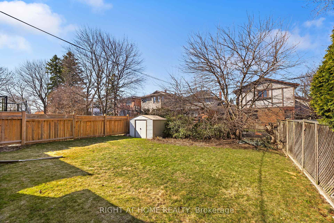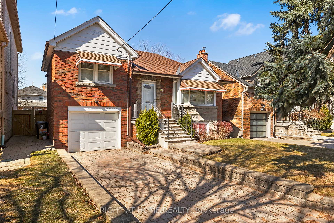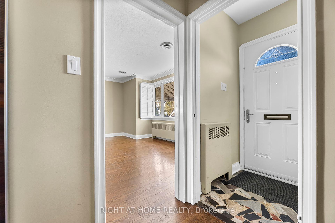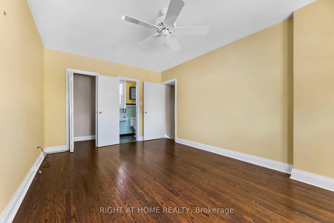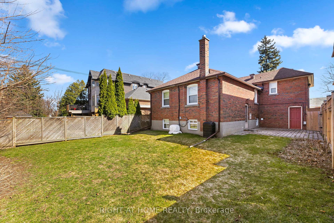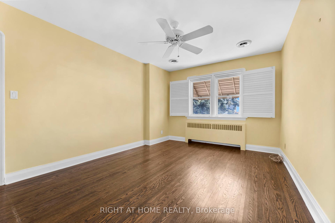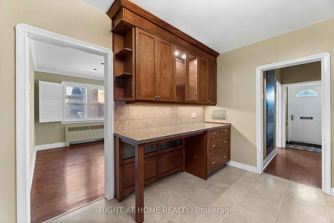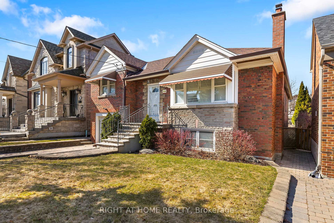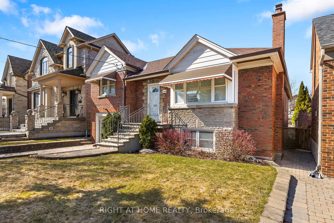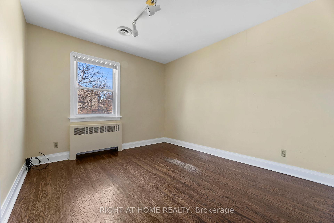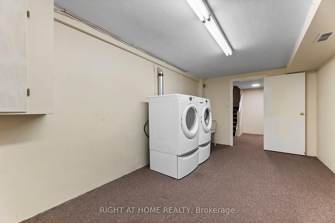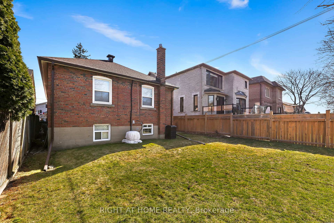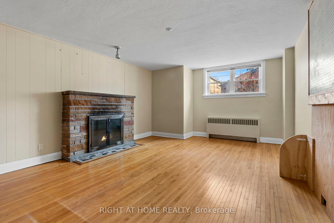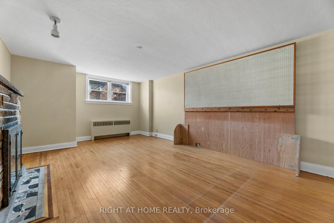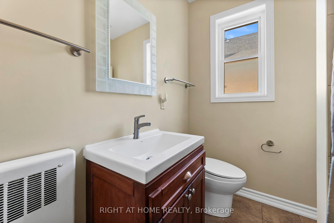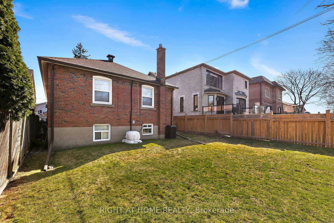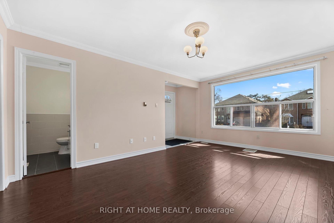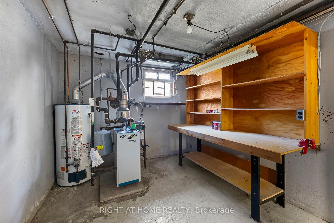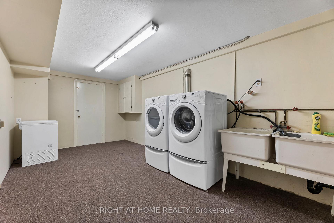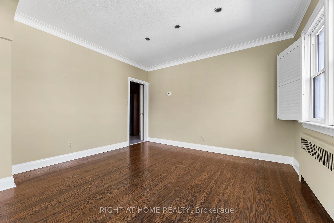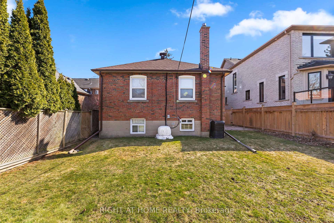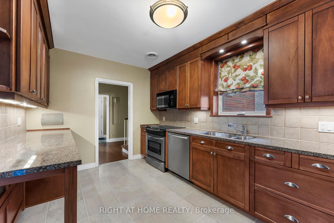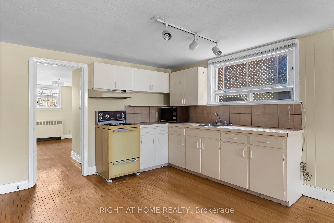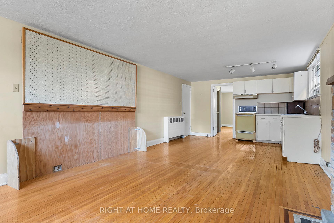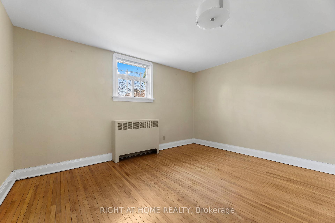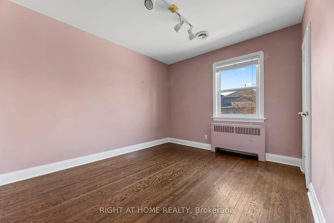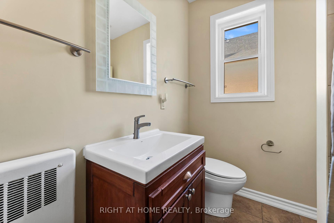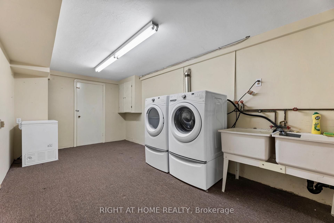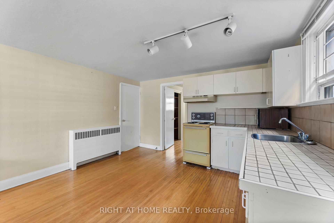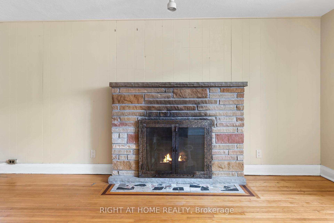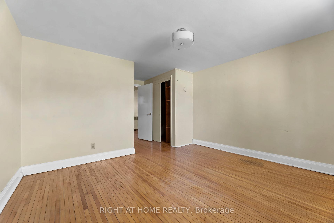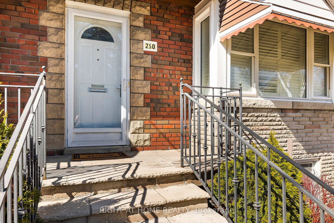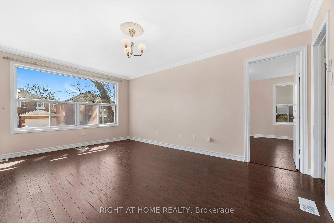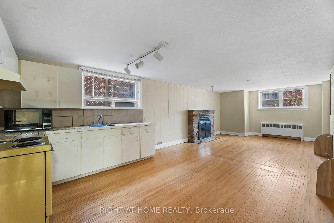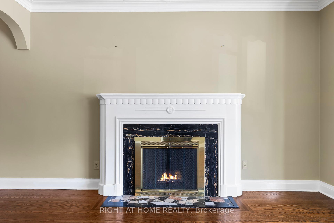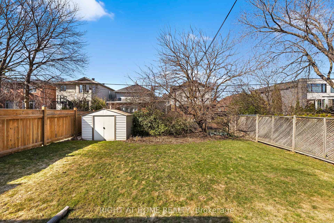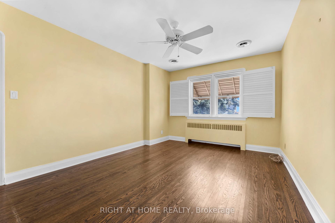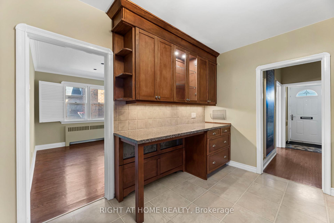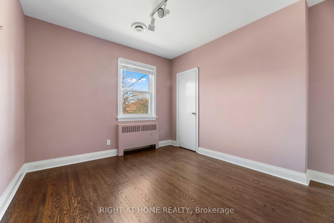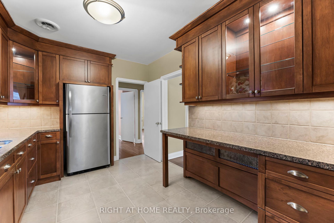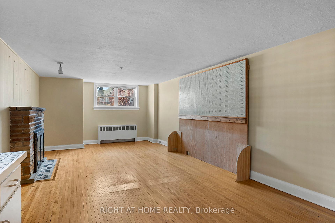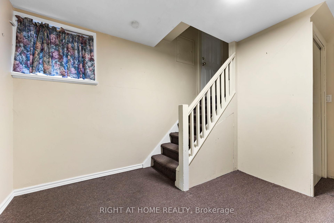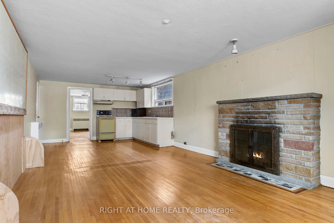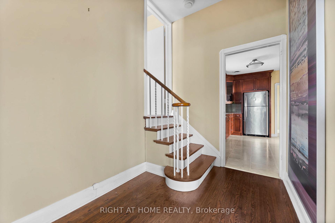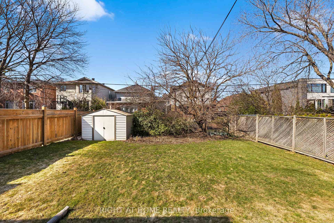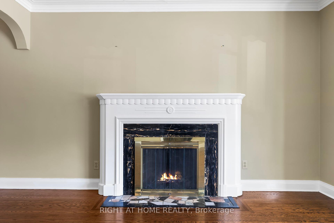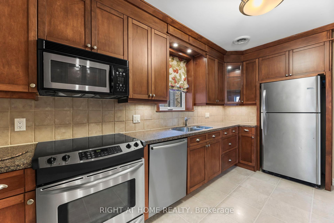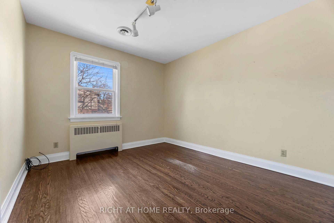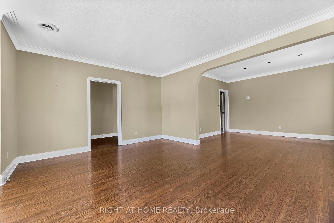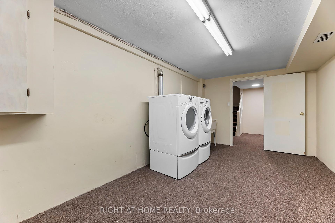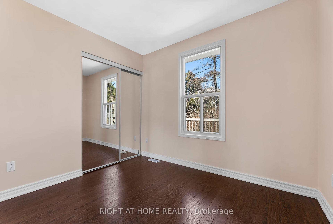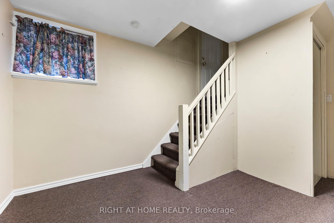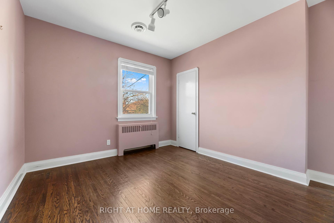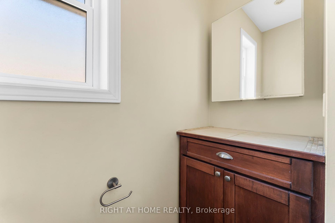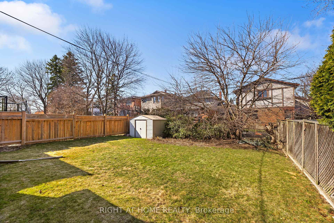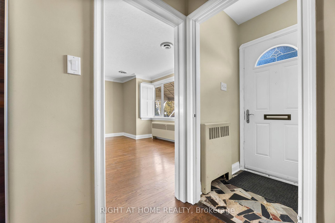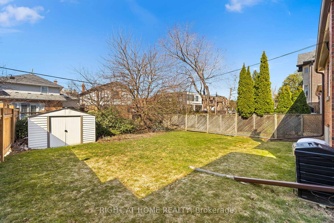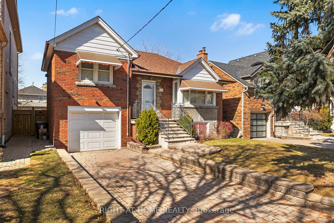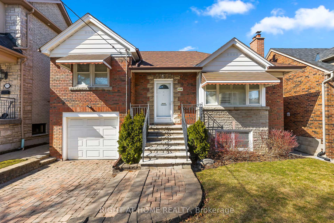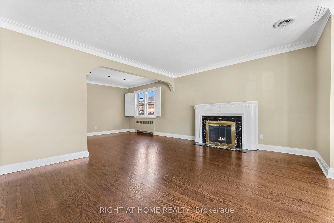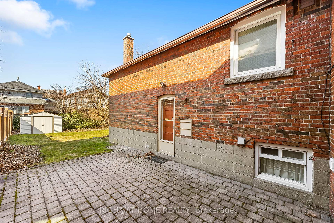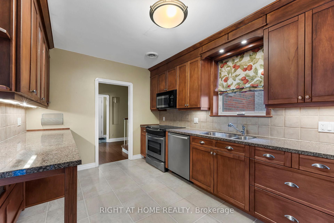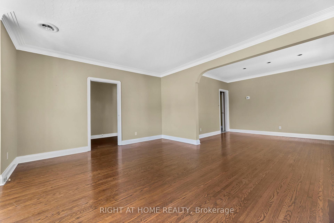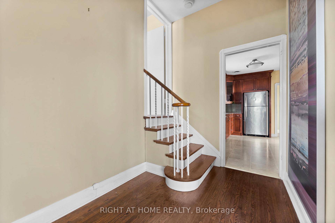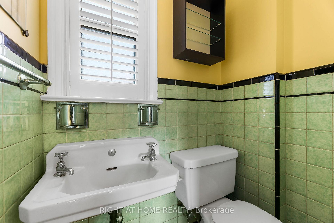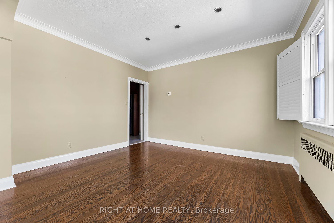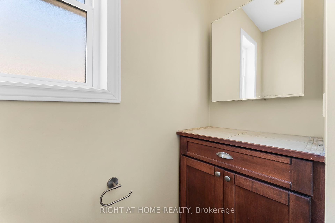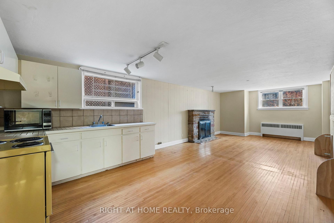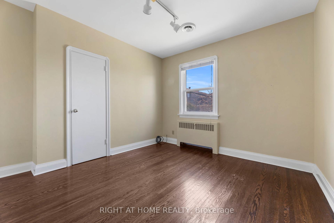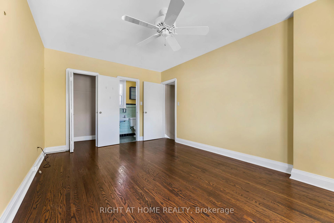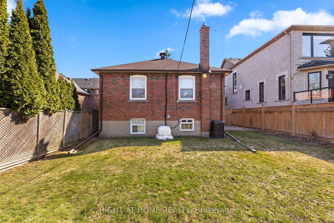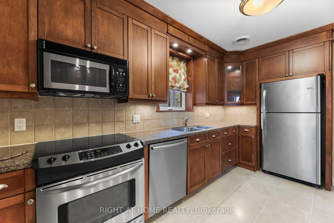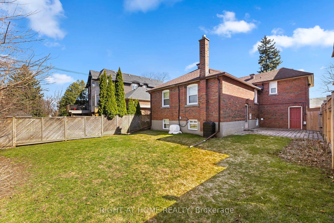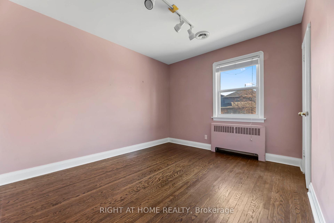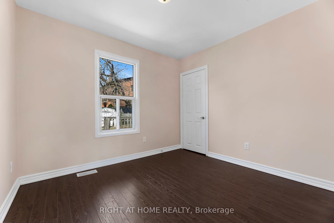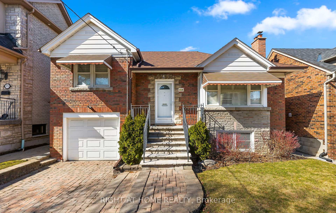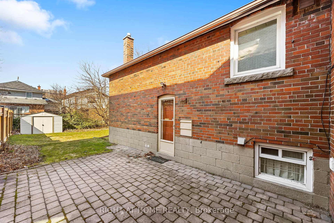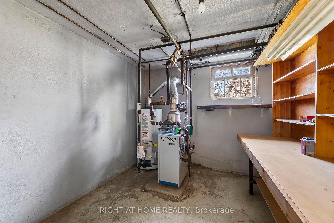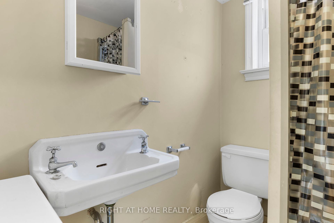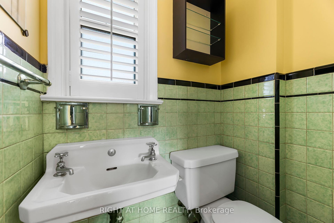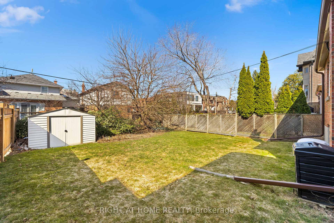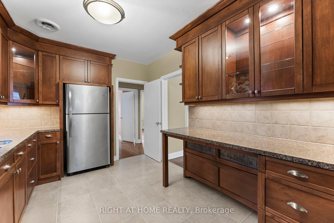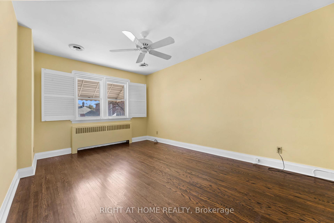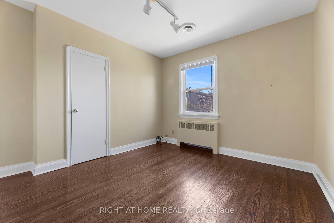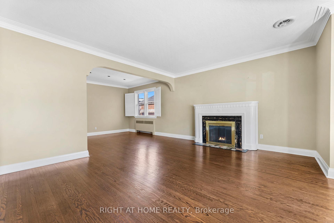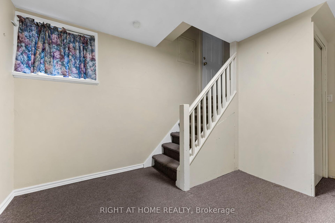$1,799,000
Available - For Sale
Listing ID: C12057996
250 Joicey Boul , Toronto, M5M 2V7, Toronto
| Nestled in Toronto's prestigious Bedford Park-Nortown neighbourhood, 250 Joicey Boulevard offers exceptional promise for every type of buyer. This is a "can't miss" opportunity, boasting endless possibilities from a cozy move-in ready atmosphere to a designer's remodelling dream - and all the way through to a perfect development home run in an uptown locale teeming with high end, luxury new builds. A 3+1 bedroom, 3 bath layout with 2 separate kitchens incorporates flexibility and livability for all family types. This beloved home features an inviting, spacious living room highlighted by a classic fireplace, perfect for family gatherings with an adjoining dining room providing a large, elegant space for formal meals. The updated kitchen is ready for your culinary aspirations with ample counter and cupboard space, accent lighting and enough room for a functional, independent eat-in/breakfast nook. The primary bedroom offers a walk in closet plus a 2 piece en suite for privacy and is complemented by two additional rear bedrooms. The lower level is in-law ready, including a 2nd kitchen and large living/family room with a 2nd fireplace in keeping with that cozy theme, a +1 bedroom/office space, laundry facilities/expansive recreational room and cold cellar - all in all offering in-law suite style flexibility by nature of layout and providing ample space for various applications. Set on a generous lot with a 40 ft frontage and 115 ft depth, the home offers a well-maintained outdoor space with a brick exterior, while the attached garage (featuring rear yard direct access and garage door opener) and 2 car driveway provide more than ample parking for 3 total vehicles. |
| Price | $1,799,000 |
| Taxes: | $7324.56 |
| Assessment Year: | 2024 |
| Occupancy: | Owner |
| Address: | 250 Joicey Boul , Toronto, M5M 2V7, Toronto |
| Directions/Cross Streets: | Avenue Rd & 401 |
| Rooms: | 9 |
| Rooms +: | 1 |
| Bedrooms: | 3 |
| Bedrooms +: | 1 |
| Family Room: | T |
| Basement: | Full, Separate Ent |
| Level/Floor | Room | Length(ft) | Width(ft) | Descriptions | |
| Room 1 | Main | Kitchen | 14.46 | 9.48 | Renovated, Granite Counters, Hidden Lights |
| Room 2 | Main | Living Ro | 16.37 | 15.71 | California Shutters, Fireplace, Crown Moulding |
| Room 3 | Main | Dining Ro | 12.4 | 10.73 | California Shutters, Hardwood Floor, Crown Moulding |
| Room 4 | Main | Bedroom | 11.74 | 10.23 | Large Window, Hardwood Floor, Large Closet |
| Room 5 | Main | Bedroom | 11.74 | 10 | Large Window, Hardwood Floor, Large Closet |
| Room 6 | Upper | Primary B | 15.84 | 10.79 | 2 Pc Ensuite, Walk-In Closet(s), Ceiling Fan(s) |
| Room 7 | Basement | Kitchen | 10.66 | 12.46 | Backsplash, Hardwood Floor, Large Window |
| Room 8 | Basement | Recreatio | 16.83 | 12.46 | Brick Fireplace, Hardwood Floor, Large Window |
| Room 9 | Basement | Bedroom | 12.4 | 10.82 | 3 Pc Ensuite, Large Window, Double Closet |
| Room 10 | Basement | Laundry | 17.48 | 9.32 | Separate Room, Laundry Sink, Finished |
| Room 11 | Main | Bathroom | 7.84 | 6.36 | 4 Pc Bath, Ceramic Floor, Pot Lights |
| Room 12 | Upper | Bathroom | 4.59 | 3.08 | 2 Pc Ensuite, Window, Backsplash |
| Room 13 | Basement | Bathroom | 5.84 | 4.92 | 3 Pc Bath, Window, Separate Shower |
| Washroom Type | No. of Pieces | Level |
| Washroom Type 1 | 2 | Upper |
| Washroom Type 2 | 4 | Main |
| Washroom Type 3 | 3 | Basement |
| Washroom Type 4 | 0 | |
| Washroom Type 5 | 0 | |
| Washroom Type 6 | 2 | Upper |
| Washroom Type 7 | 4 | Main |
| Washroom Type 8 | 3 | Basement |
| Washroom Type 9 | 0 | |
| Washroom Type 10 | 0 | |
| Washroom Type 11 | 2 | Upper |
| Washroom Type 12 | 4 | Main |
| Washroom Type 13 | 3 | Basement |
| Washroom Type 14 | 0 | |
| Washroom Type 15 | 0 | |
| Washroom Type 16 | 2 | Upper |
| Washroom Type 17 | 4 | Main |
| Washroom Type 18 | 3 | Basement |
| Washroom Type 19 | 0 | |
| Washroom Type 20 | 0 |
| Total Area: | 0.00 |
| Property Type: | Detached |
| Style: | 1 1/2 Storey |
| Exterior: | Brick |
| Garage Type: | Built-In |
| (Parking/)Drive: | Private |
| Drive Parking Spaces: | 2 |
| Park #1 | |
| Parking Type: | Private |
| Park #2 | |
| Parking Type: | Private |
| Pool: | None |
| Other Structures: | Garden Shed |
| Approximatly Square Footage: | 1100-1500 |
| Property Features: | Public Trans, School |
| CAC Included: | N |
| Water Included: | N |
| Cabel TV Included: | N |
| Common Elements Included: | N |
| Heat Included: | N |
| Parking Included: | N |
| Condo Tax Included: | N |
| Building Insurance Included: | N |
| Fireplace/Stove: | Y |
| Heat Type: | Other |
| Central Air Conditioning: | Central Air |
| Central Vac: | N |
| Laundry Level: | Syste |
| Ensuite Laundry: | F |
| Sewers: | Sewer |
| Utilities-Cable: | Y |
| Utilities-Hydro: | Y |
$
%
Years
This calculator is for demonstration purposes only. Always consult a professional
financial advisor before making personal financial decisions.
| Although the information displayed is believed to be accurate, no warranties or representations are made of any kind. |
| RIGHT AT HOME REALTY |
|
|
.jpg?src=Custom)
Dir:
416-548-7854
Bus:
416-548-7854
Fax:
416-981-7184
| Virtual Tour | Book Showing | Email a Friend |
Jump To:
At a Glance:
| Type: | Freehold - Detached |
| Area: | Toronto |
| Municipality: | Toronto C04 |
| Neighbourhood: | Bedford Park-Nortown |
| Style: | 1 1/2 Storey |
| Tax: | $7,324.56 |
| Beds: | 3+1 |
| Baths: | 3 |
| Fireplace: | Y |
| Pool: | None |
Locatin Map:
Payment Calculator:
- Color Examples
- Red
- Magenta
- Gold
- Green
- Black and Gold
- Dark Navy Blue And Gold
- Cyan
- Black
- Purple
- Brown Cream
- Blue and Black
- Orange and Black
- Default
- Device Examples
