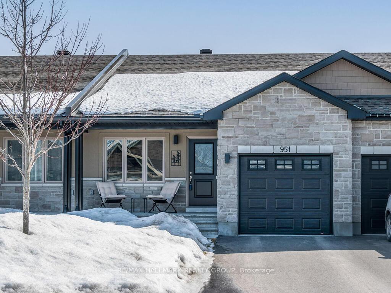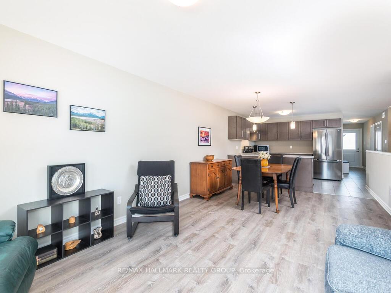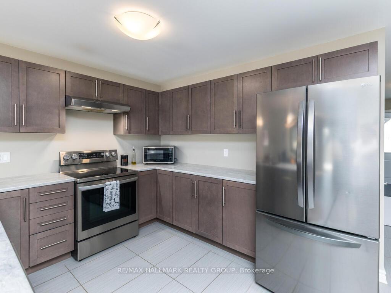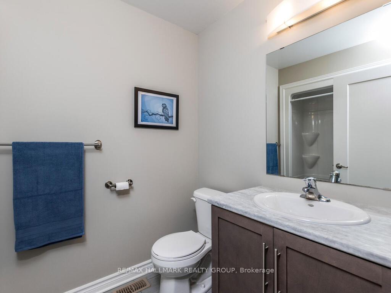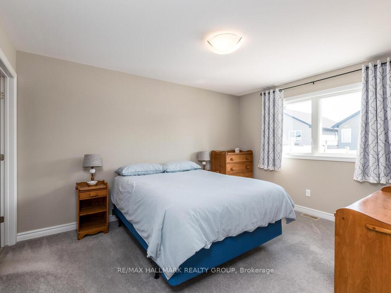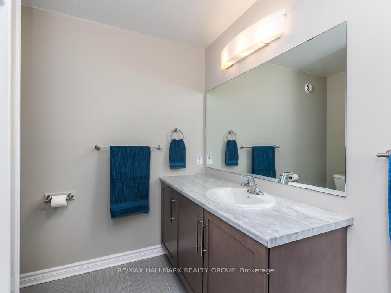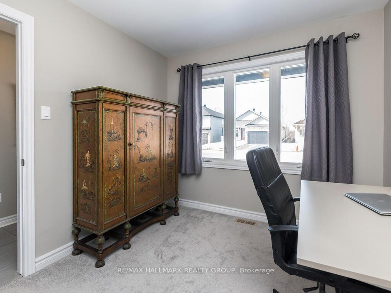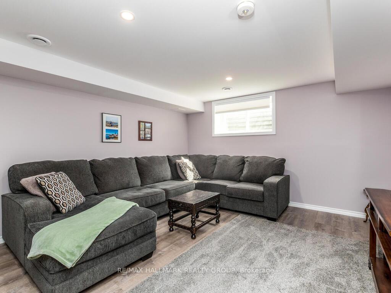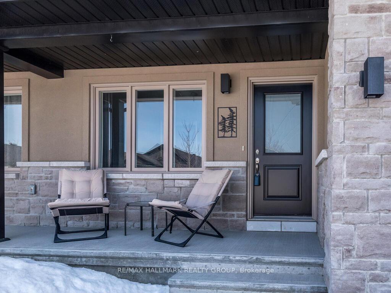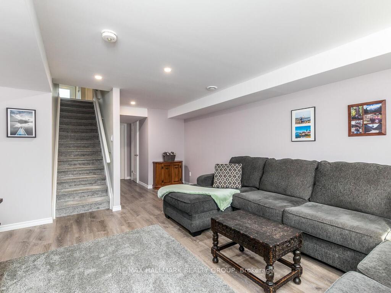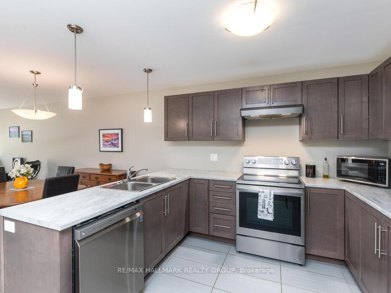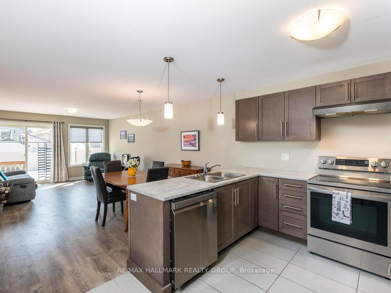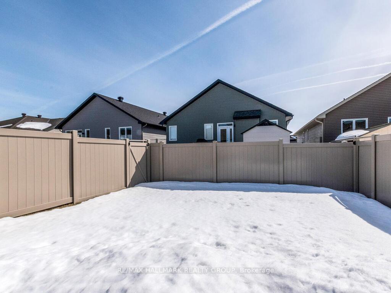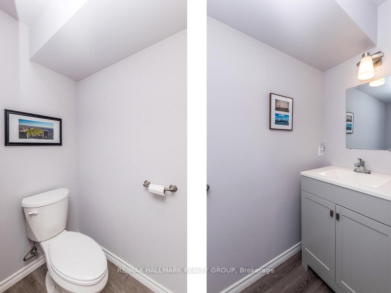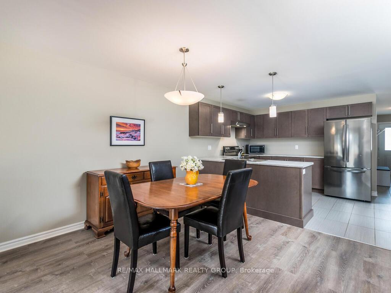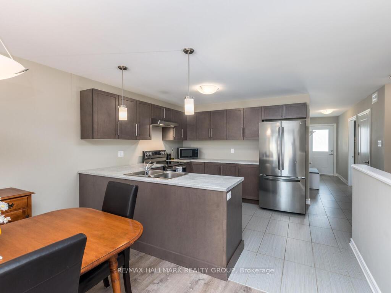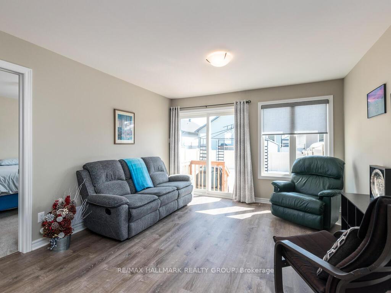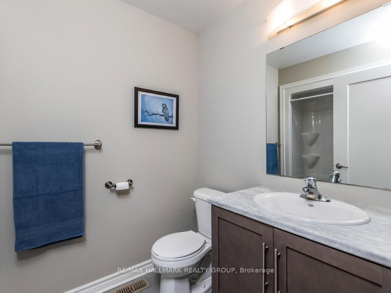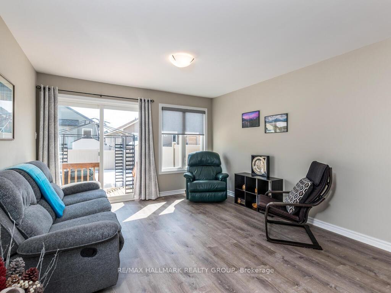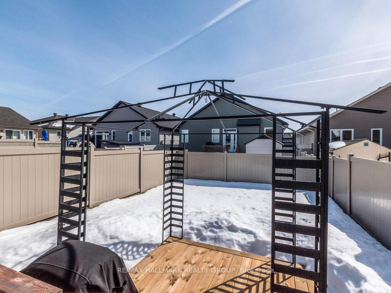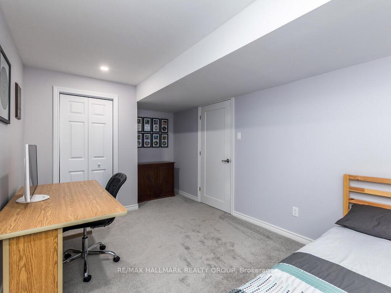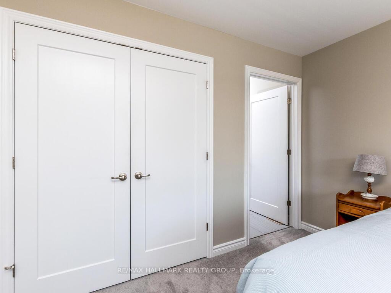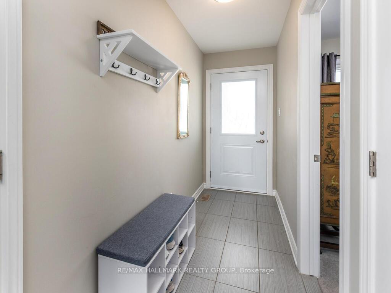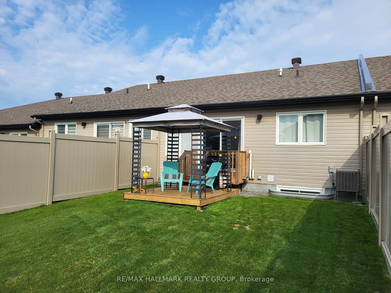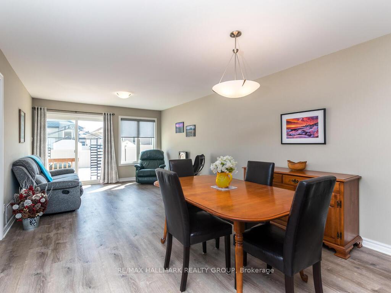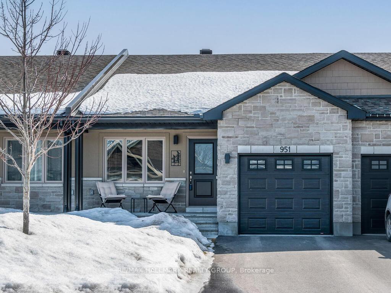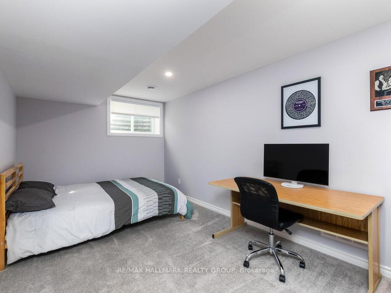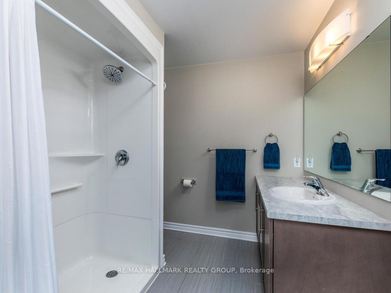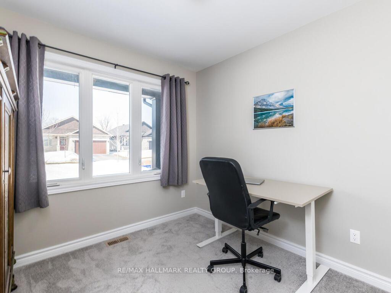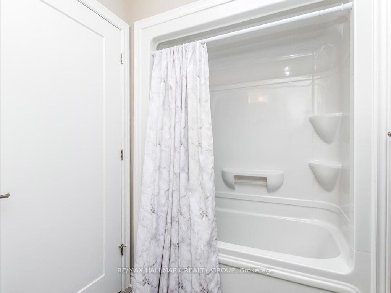$579,900
Available - For Sale
Listing ID: X12028909
951 Leishman Driv , Mississippi Mills, K0A 1A0, Lanark
| Nestled on a quiet street, this beautifully maintained bungalow townhome boasts a charming low-maintenance stone and stucco exterior with a welcoming front porch. The well proportioned kitchen features ample cupboard and counter space, stainless steel appliances and an open view of the living and dining areas-perfect for entertaining! The spacious primary bedroom includes an ensuite bath with a walk in shower. A versatile second bedroom or office, along with a full bathroom, completes this level. Available to suit your preference, laundry facilities are conveniently located on either the main or lower level.Downstairs, the beautifully finished basement offers an abundant additional living space, including a large family room, a third bedroom and a bathroom. Step outside to the fully fenced backyard, complete with a deck and gazebo -the ideal spot to enjoy your morning coffee. Attached garage with inside entry and additional parking for 2 cars in the driveway. Move-in ready and waiting or you to call it home! |
| Price | $579,900 |
| Taxes: | $3376.96 |
| Assessment Year: | 2024 |
| Occupancy by: | Owner |
| Address: | 951 Leishman Driv , Mississippi Mills, K0A 1A0, Lanark |
| Directions/Cross Streets: | Ottawa and Ramsay Con 11A |
| Rooms: | 5 |
| Rooms +: | 2 |
| Bedrooms: | 2 |
| Bedrooms +: | 1 |
| Family Room: | F |
| Basement: | Finished, Full |
| Level/Floor | Room | Length(ft) | Width(ft) | Descriptions | |
| Room 1 | Main | Living Ro | 12.99 | 12.23 | |
| Room 2 | Main | Dining Ro | 8.33 | 12.23 | |
| Room 3 | Main | Kitchen | 12.23 | 10 | |
| Room 4 | Main | Primary B | 13.42 | 11.41 | |
| Room 5 | Main | Bathroom | 3 Pc Bath | ||
| Room 6 | Main | Bedroom 2 | 9.84 | 9.15 | |
| Room 7 | Main | Laundry | |||
| Room 8 | Main | Bathroom | 4 Pc Bath | ||
| Room 9 | Lower | Bedroom 3 | 15.48 | 8.99 | |
| Room 10 | Lower | Family Ro | 14.5 | 13.48 | |
| Room 11 | Lower | Bathroom | 2 Pc Bath |
| Washroom Type | No. of Pieces | Level |
| Washroom Type 1 | 4 | Main |
| Washroom Type 2 | 3 | Main |
| Washroom Type 3 | 2 | Basement |
| Washroom Type 4 | 0 | |
| Washroom Type 5 | 0 | |
| Washroom Type 6 | 4 | Main |
| Washroom Type 7 | 3 | Main |
| Washroom Type 8 | 2 | Basement |
| Washroom Type 9 | 0 | |
| Washroom Type 10 | 0 | |
| Washroom Type 11 | 4 | Main |
| Washroom Type 12 | 3 | Main |
| Washroom Type 13 | 2 | Basement |
| Washroom Type 14 | 0 | |
| Washroom Type 15 | 0 |
| Total Area: | 0.00 |
| Approximatly Age: | 0-5 |
| Property Type: | Att/Row/Townhouse |
| Style: | Bungalow |
| Exterior: | Stone, Vinyl Siding |
| Garage Type: | Attached |
| Drive Parking Spaces: | 2 |
| Pool: | None |
| Approximatly Age: | 0-5 |
| Approximatly Square Footage: | 700-1100 |
| CAC Included: | N |
| Water Included: | N |
| Cabel TV Included: | N |
| Common Elements Included: | N |
| Heat Included: | N |
| Parking Included: | N |
| Condo Tax Included: | N |
| Building Insurance Included: | N |
| Fireplace/Stove: | N |
| Heat Type: | Forced Air |
| Central Air Conditioning: | Central Air |
| Central Vac: | N |
| Laundry Level: | Syste |
| Ensuite Laundry: | F |
| Sewers: | Sewer |
$
%
Years
This calculator is for demonstration purposes only. Always consult a professional
financial advisor before making personal financial decisions.
| Although the information displayed is believed to be accurate, no warranties or representations are made of any kind. |
| RE/MAX HALLMARK REALTY GROUP |
|
|
.jpg?src=Custom)
Dir:
416-548-7854
Bus:
416-548-7854
Fax:
416-981-7184
| Book Showing | Email a Friend |
Jump To:
At a Glance:
| Type: | Freehold - Att/Row/Townhouse |
| Area: | Lanark |
| Municipality: | Mississippi Mills |
| Neighbourhood: | 912 - Mississippi Mills (Ramsay) Twp |
| Style: | Bungalow |
| Approximate Age: | 0-5 |
| Tax: | $3,376.96 |
| Beds: | 2+1 |
| Baths: | 3 |
| Fireplace: | N |
| Pool: | None |
Locatin Map:
Payment Calculator:
- Color Examples
- Red
- Magenta
- Gold
- Green
- Black and Gold
- Dark Navy Blue And Gold
- Cyan
- Black
- Purple
- Brown Cream
- Blue and Black
- Orange and Black
- Default
- Device Examples
