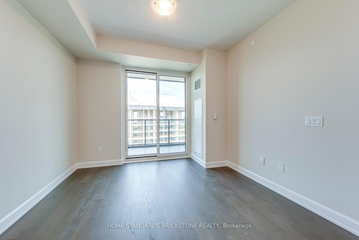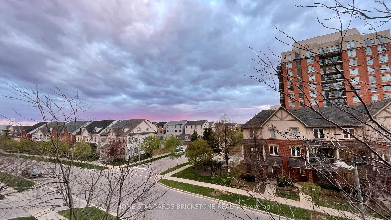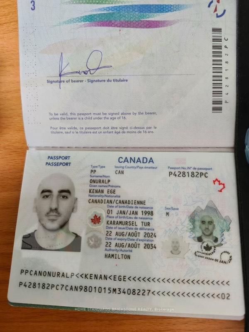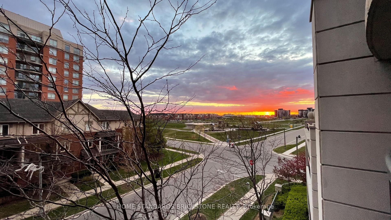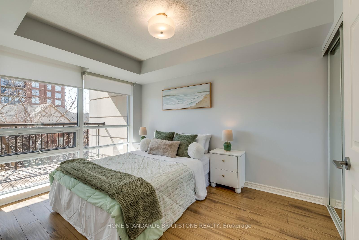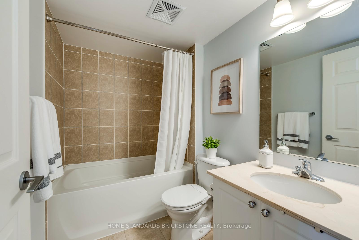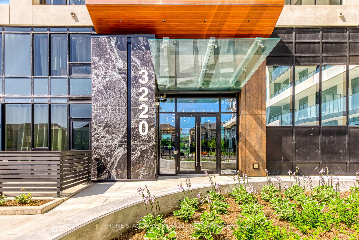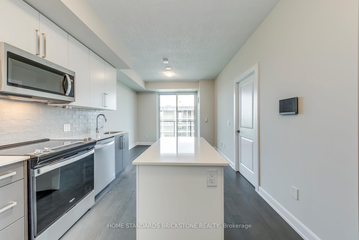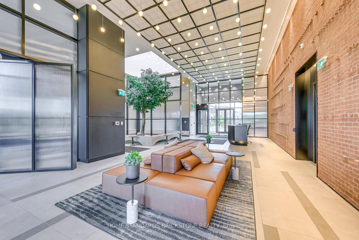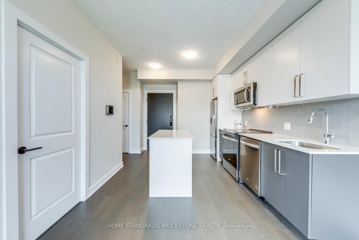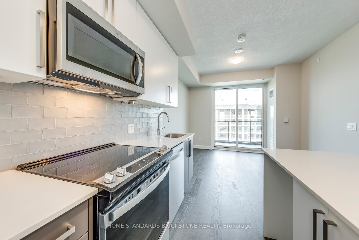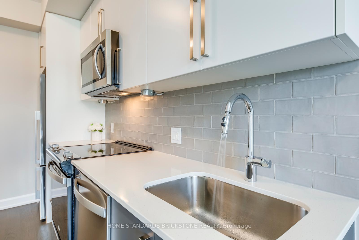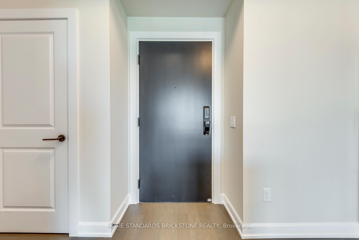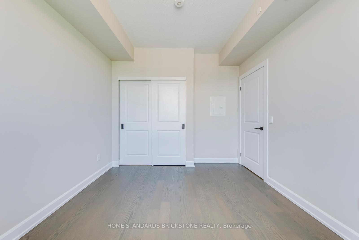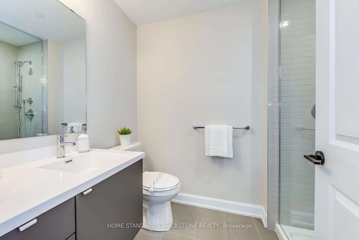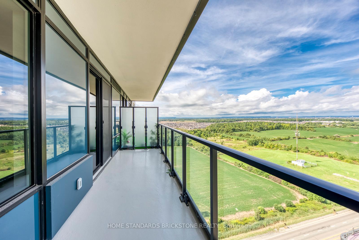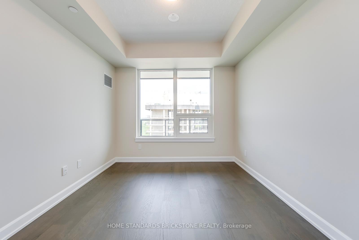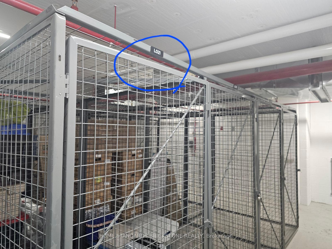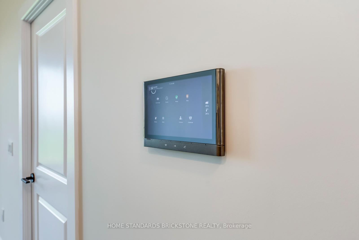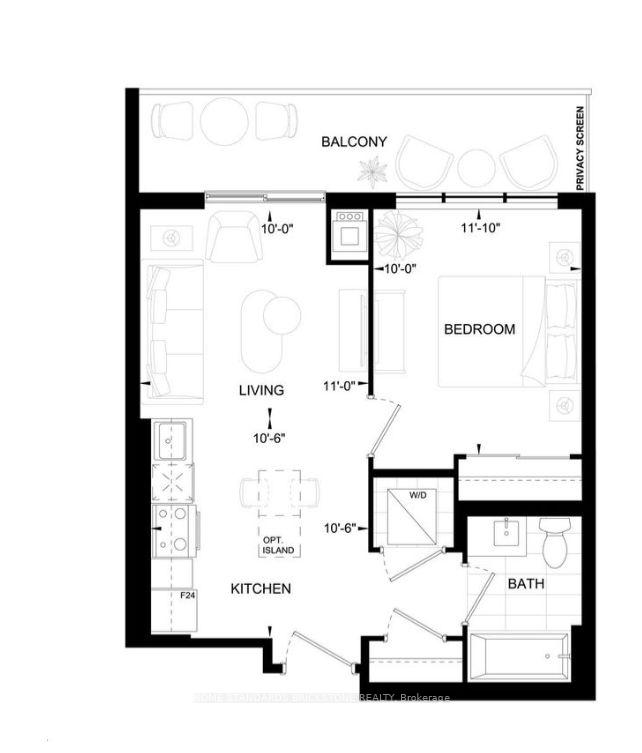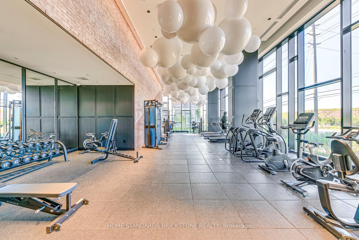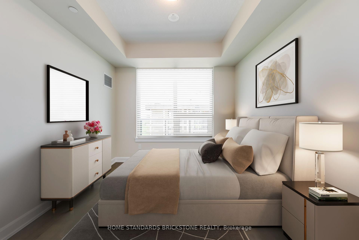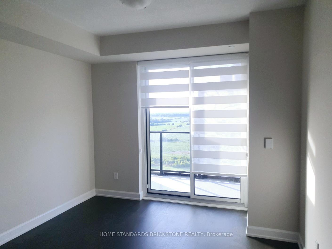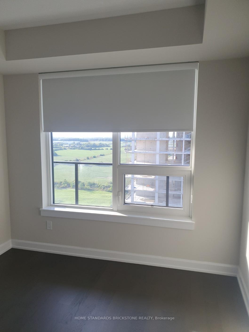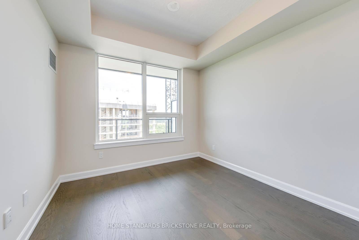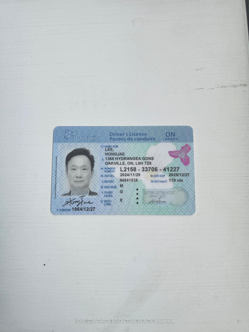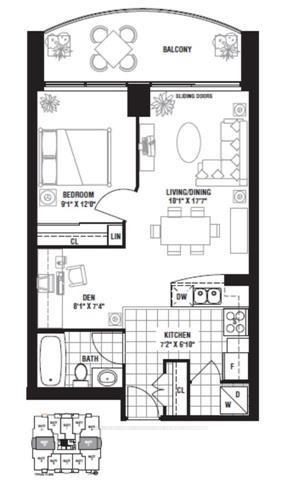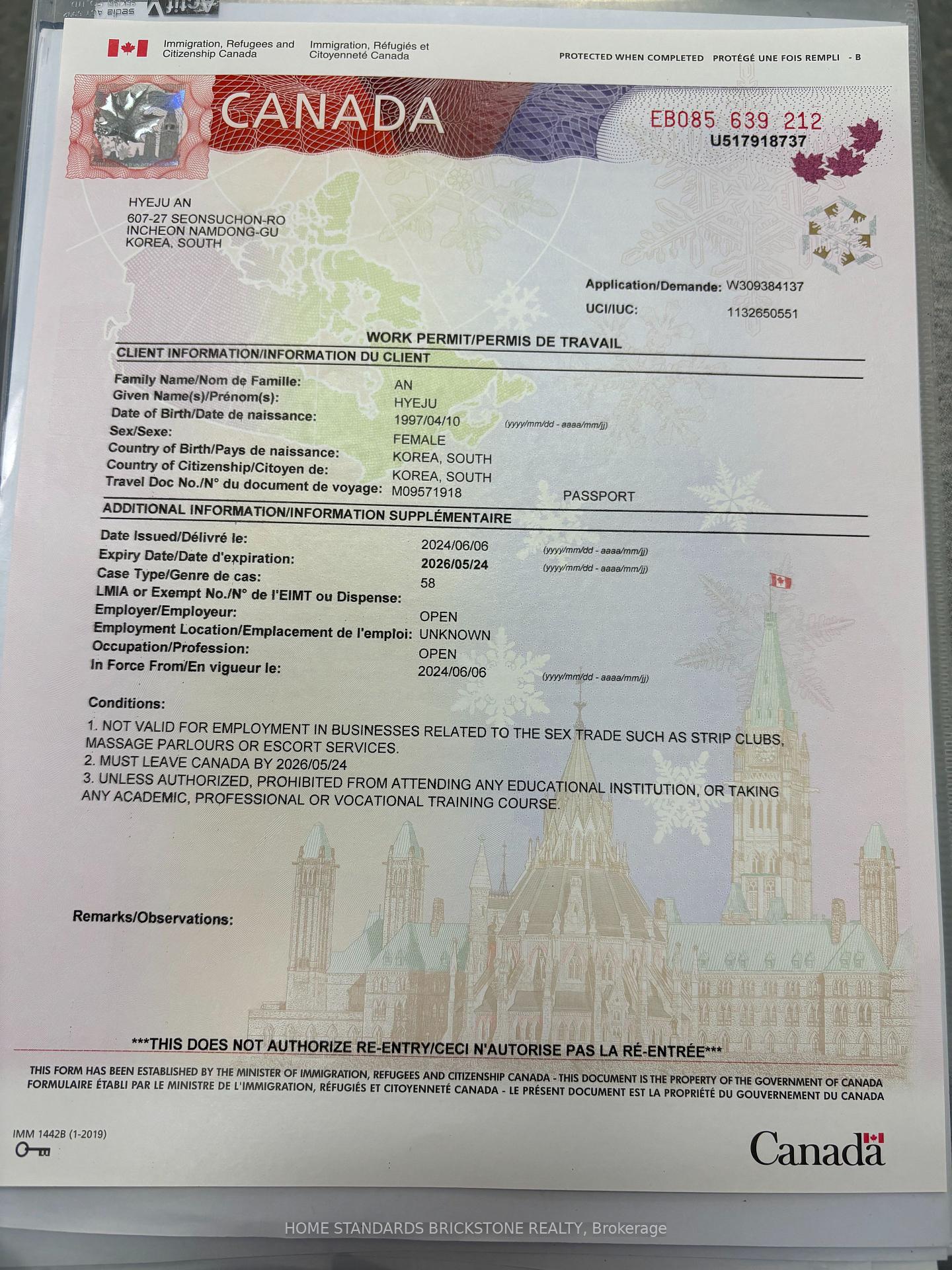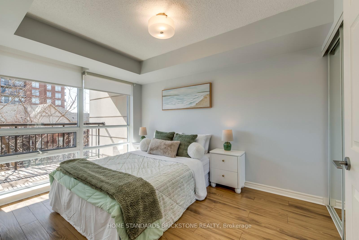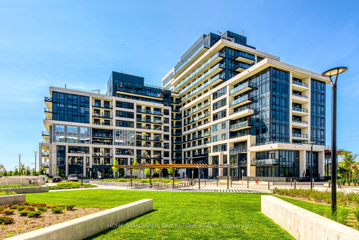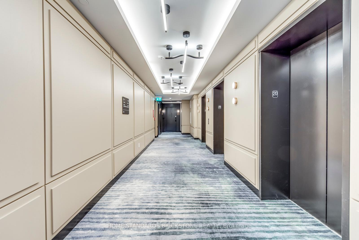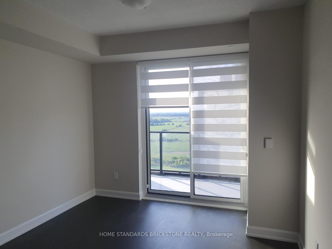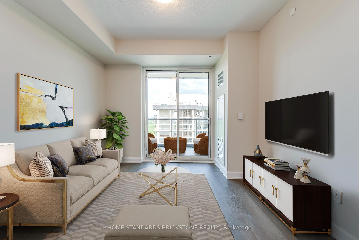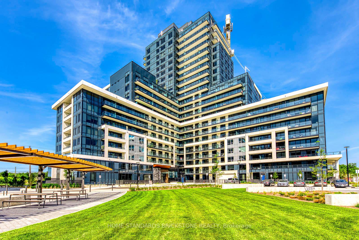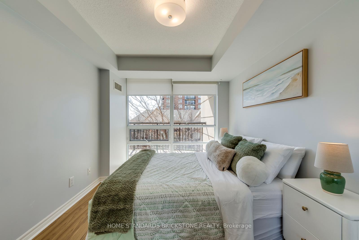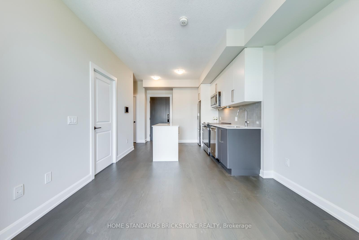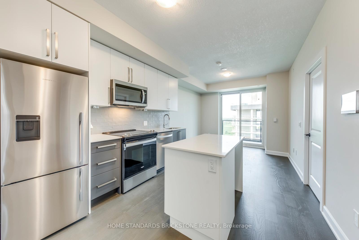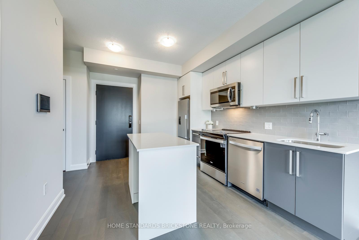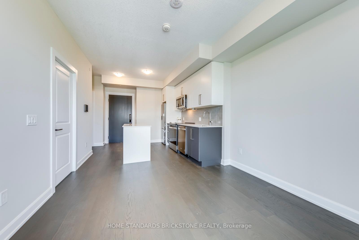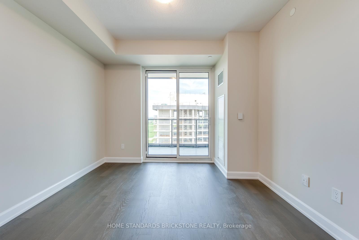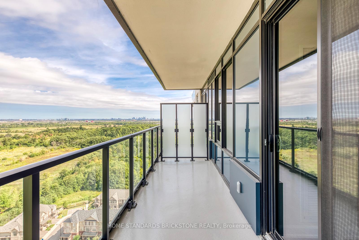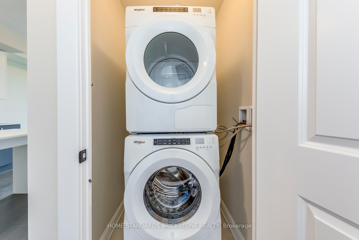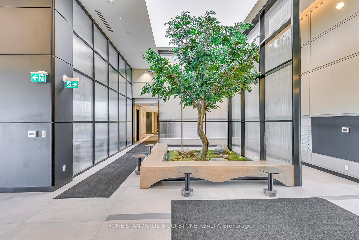$449,000
Available - For Sale
Listing ID: W12057893
3220 William Coltson Aven , Oakville, L6H 7X9, Halton
| Welcome to a Upper West Side 2 condo located in Oakville built by Branthaven. This 1-bed, 1-bath unit includes one parking lot, a storage locker, and $16,877 worth of upgrades. Enjoy stainless steel appliances, quartz countertops, tile backsplash, walk-in shower with frameless glass door, vanity, and engineered hardwood floor. window coverings for living room and bedroom. The interior of the unit features 9-foot smooth ceiling and spacious 100 sqft of balcony. The building offers advanced amenities, including concierge, 24/7 security, and remote control of the unit through state-of-art home technology ONE. You can also have access to a variety of additional amenities, such as fitness centre, party room, entertainment lounge, roof top terrace, and pet wash station located on ground floor. Walking distance to grocery stores, retail stores, LCBO, restaurants, parks, and shopping areas. Close to Oakville Trafalgar Memorial Hospital, Go Bus station, and Hwy407/401/403/QEW. 7 minutes drive to Sheridan College and 15 minutes drive to UTM Campus. |
| Price | $449,000 |
| Taxes: | $0.00 |
| Occupancy by: | Vacant |
| Address: | 3220 William Coltson Aven , Oakville, L6H 7X9, Halton |
| Postal Code: | L6H 7X9 |
| Province/State: | Halton |
| Directions/Cross Streets: | Dundas/ Trafalgar |
| Level/Floor | Room | Length(ft) | Width(ft) | Descriptions | |
| Room 1 | Flat | Bedroom | 11.87 | 9.97 | |
| Room 2 | Flat | Kitchen | 10.5 | 10.5 | |
| Room 3 | Flat | Living Ro | 9.97 | 9.84 | |
| Room 4 | Bathroom | 4 Pc Bath |
| Washroom Type | No. of Pieces | Level |
| Washroom Type 1 | 3 | |
| Washroom Type 2 | 0 | |
| Washroom Type 3 | 0 | |
| Washroom Type 4 | 0 | |
| Washroom Type 5 | 0 | |
| Washroom Type 6 | 3 | |
| Washroom Type 7 | 0 | |
| Washroom Type 8 | 0 | |
| Washroom Type 9 | 0 | |
| Washroom Type 10 | 0 | |
| Washroom Type 11 | 3 | |
| Washroom Type 12 | 0 | |
| Washroom Type 13 | 0 | |
| Washroom Type 14 | 0 | |
| Washroom Type 15 | 0 |
| Total Area: | 0.00 |
| Washrooms: | 1 |
| Heat Type: | Forced Air |
| Central Air Conditioning: | Central Air |
$
%
Years
This calculator is for demonstration purposes only. Always consult a professional
financial advisor before making personal financial decisions.
| Although the information displayed is believed to be accurate, no warranties or representations are made of any kind. |
| HOME STANDARDS BRICKSTONE REALTY |
|
|
.jpg?src=Custom)
Dir:
416-548-7854
Bus:
416-548-7854
Fax:
416-981-7184
| Virtual Tour | Book Showing | Email a Friend |
Jump To:
At a Glance:
| Type: | Com - Condo Apartment |
| Area: | Halton |
| Municipality: | Oakville |
| Neighbourhood: | 1010 - JM Joshua Meadows |
| Style: | Apartment |
| Maintenance Fee: | $434.56 |
| Beds: | 1 |
| Baths: | 1 |
| Fireplace: | N |
Locatin Map:
Payment Calculator:
- Color Examples
- Red
- Magenta
- Gold
- Green
- Black and Gold
- Dark Navy Blue And Gold
- Cyan
- Black
- Purple
- Brown Cream
- Blue and Black
- Orange and Black
- Default
- Device Examples
