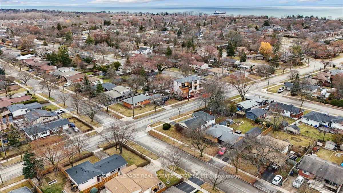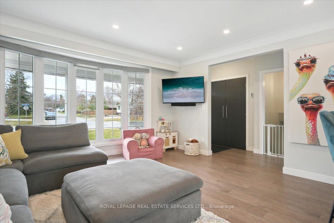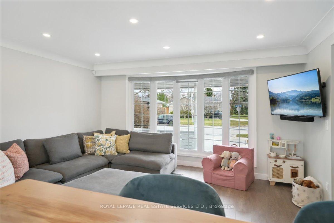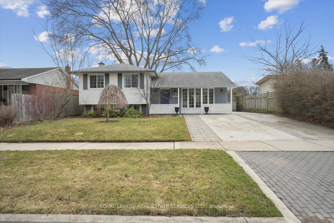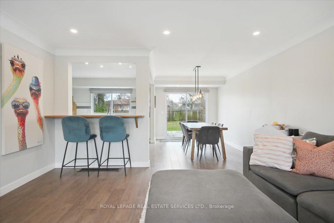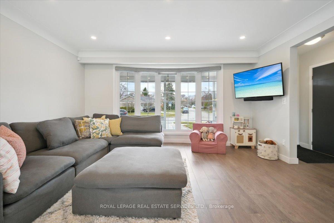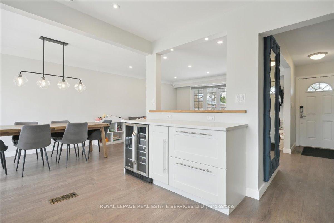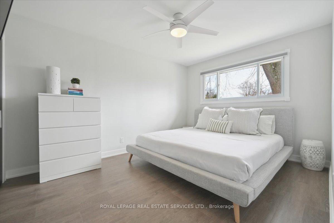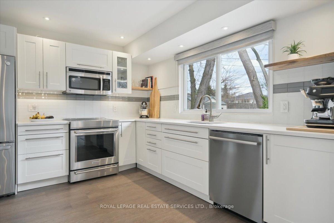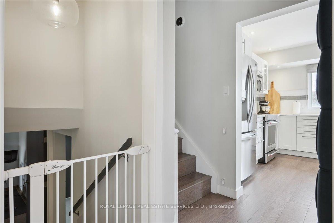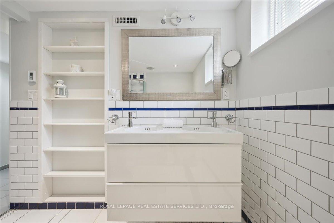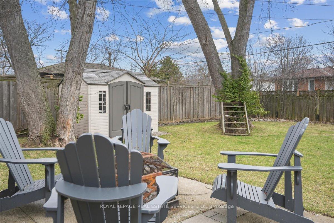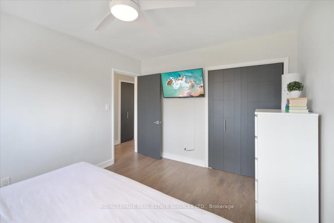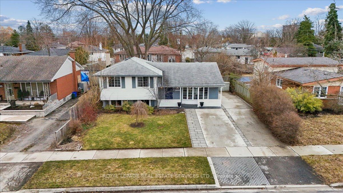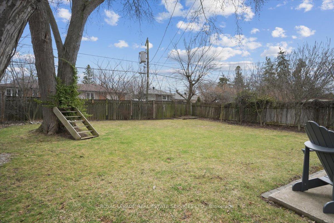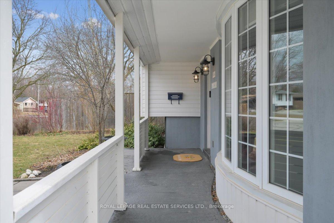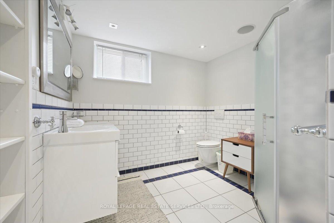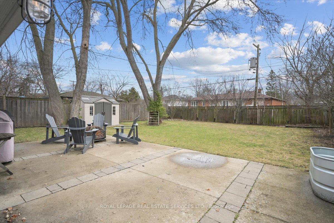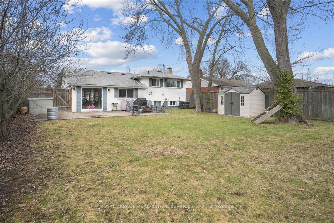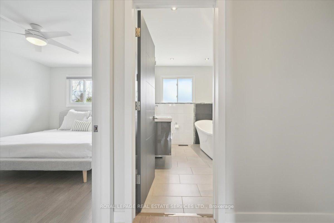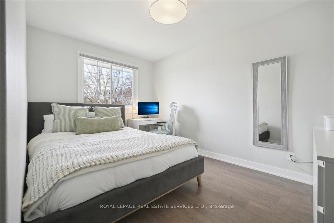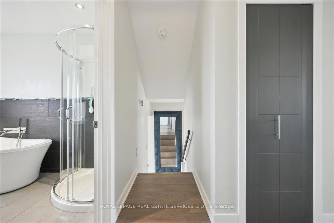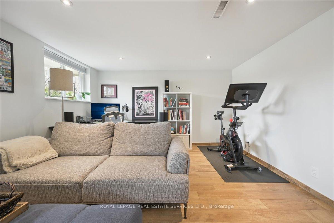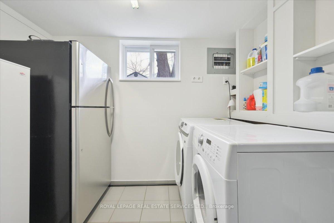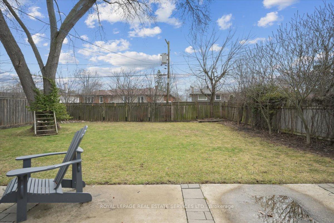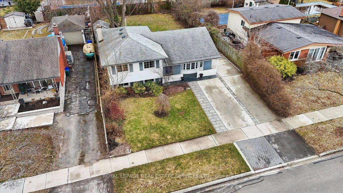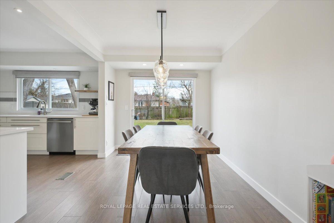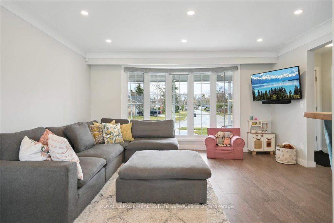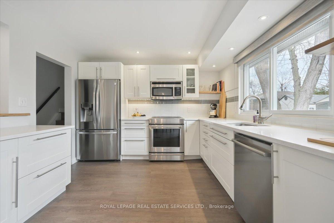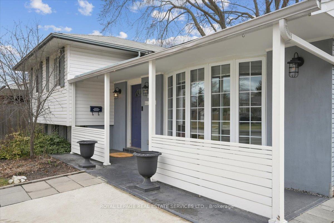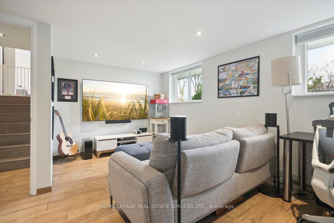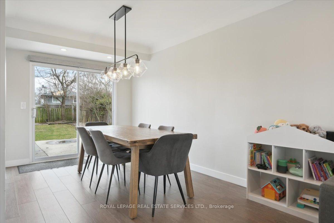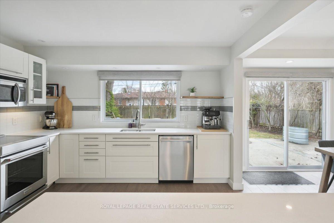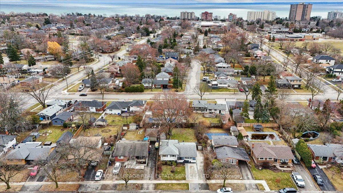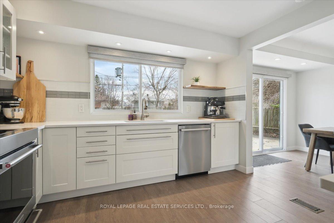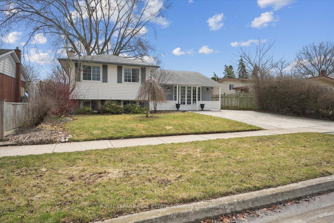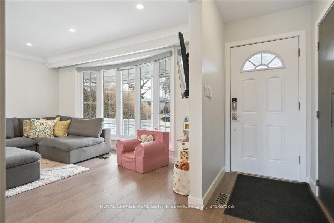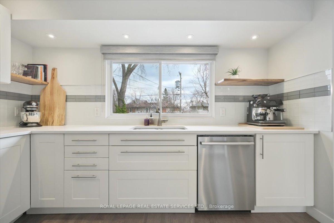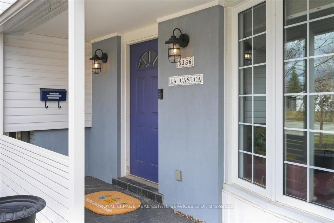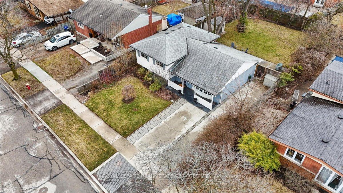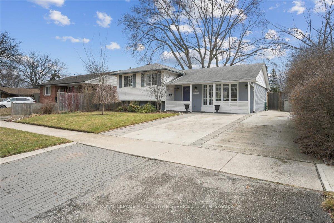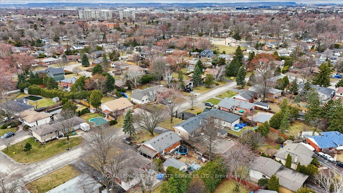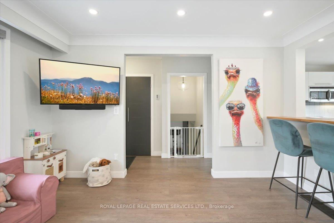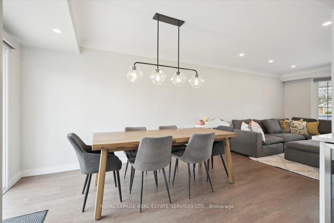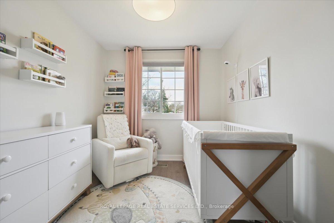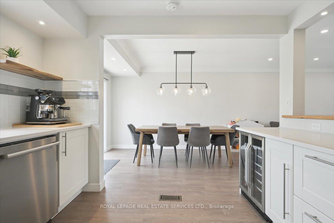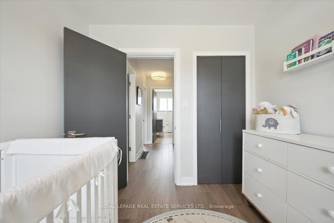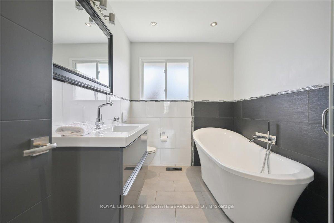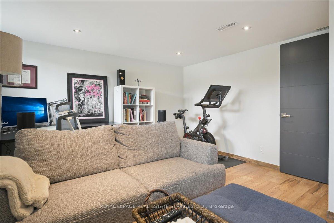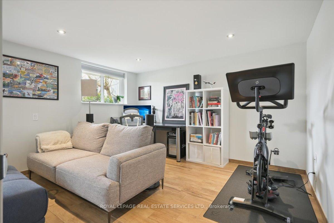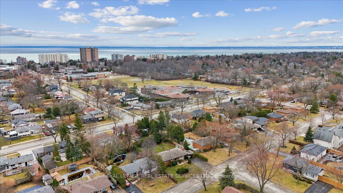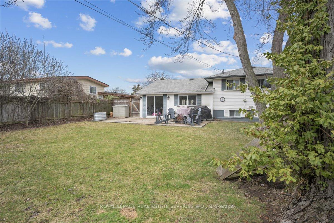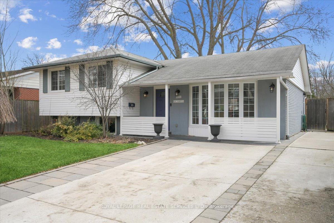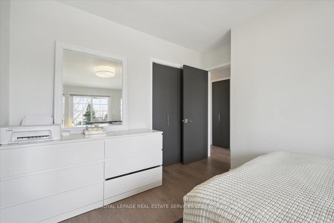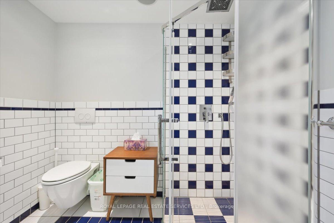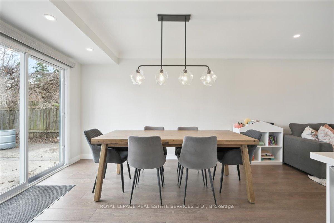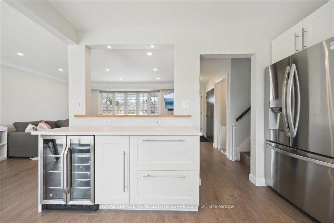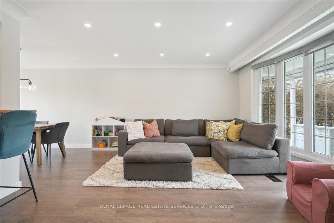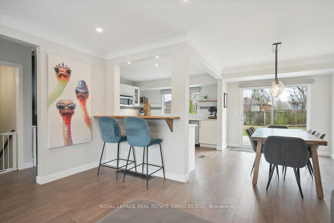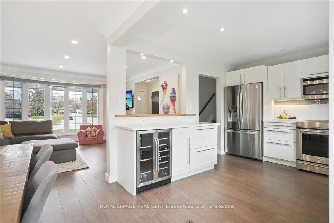$1,199,000
Available - For Sale
Listing ID: W12057963
5336 Windermere Driv , Burlington, L7L 3M1, Halton
| Welcome to this beautifully renovated family sidesplit, nestled on a quiet, tree-lined street in Burlingtons coveted Elizabeth Gardens neighbourhood. With over 1,680 sq ft of total living space, this home blends modern upgrades with everyday comfort. The main floor features laminate floors, pot lights, and hydronic in-floor heating throughout, with a sun-filled bay window, custom automatic blinds, and seamless flow from the living room to the dining area. The updated kitchen shines with stainless steel appliances, including a 2024 KitchenAid induction stove, subway tile backsplash, and a breakfast bar passthrough ideal for entertaining. Upstairs offers three spacious bedrooms each with blackout blinds, plus a spa-like 4-piece bath with a standalone tub and walk-in shower. The fully finished basement expands your living space with a cozy rec room, sleek second bathroom, and a laundry zone with 2025 Samsung washer, extra storage, and cold appliances. Step outside to a fully fenced backyard featuring a concrete & interlock patio, BBQ gas line, and new garden shed (2020)Additional highlights: smooth ceilings, fresh paint, upgraded interior doors, Ring alarm system, and exterior lighting for added peace of mind. Close to top-rated schools, parks, shopping, the lake, and major commuter routes, 5336 Windermere Drive delivers turnkey living in one of Burlingtons most family-friendly communities. |
| Price | $1,199,000 |
| Taxes: | $4498.95 |
| Occupancy by: | Owner |
| Address: | 5336 Windermere Driv , Burlington, L7L 3M1, Halton |
| Directions/Cross Streets: | Hampton Heath Rd & Windermere Dr |
| Rooms: | 6 |
| Bedrooms: | 3 |
| Bedrooms +: | 0 |
| Family Room: | F |
| Basement: | Finished |
| Level/Floor | Room | Length(ft) | Width(ft) | Descriptions | |
| Room 1 | Main | Living Ro | 14.6 | 14.92 | |
| Room 2 | Main | Kitchen | 10.92 | 11.94 | |
| Room 3 | Main | Dining Ro | 11.48 | 8.66 | |
| Room 4 | Second | Bedroom | 13.15 | 10.4 | |
| Room 5 | Second | Bedroom 2 | 12.89 | 10.43 | |
| Room 6 | Second | Bedroom 3 | 9.32 | 8.43 | |
| Room 7 | Basement | Recreatio | 16.17 | 12.6 | |
| Room 8 | Basement | Laundry | 15.61 | 12.33 |
| Washroom Type | No. of Pieces | Level |
| Washroom Type 1 | 4 | Second |
| Washroom Type 2 | 4 | Basement |
| Washroom Type 3 | 0 | |
| Washroom Type 4 | 0 | |
| Washroom Type 5 | 0 |
| Total Area: | 0.00 |
| Property Type: | Detached |
| Style: | Sidesplit 3 |
| Exterior: | Stucco (Plaster), Vinyl Siding |
| Garage Type: | None |
| Drive Parking Spaces: | 4 |
| Pool: | None |
| CAC Included: | N |
| Water Included: | N |
| Cabel TV Included: | N |
| Common Elements Included: | N |
| Heat Included: | N |
| Parking Included: | N |
| Condo Tax Included: | N |
| Building Insurance Included: | N |
| Fireplace/Stove: | N |
| Heat Type: | Forced Air |
| Central Air Conditioning: | Central Air |
| Central Vac: | N |
| Laundry Level: | Syste |
| Ensuite Laundry: | F |
| Sewers: | Sewer |
$
%
Years
This calculator is for demonstration purposes only. Always consult a professional
financial advisor before making personal financial decisions.
| Although the information displayed is believed to be accurate, no warranties or representations are made of any kind. |
| ROYAL LEPAGE REAL ESTATE SERVICES LTD. |
|
|
.jpg?src=Custom)
Dir:
416-548-7854
Bus:
416-548-7854
Fax:
416-981-7184
| Virtual Tour | Book Showing | Email a Friend |
Jump To:
At a Glance:
| Type: | Freehold - Detached |
| Area: | Halton |
| Municipality: | Burlington |
| Neighbourhood: | Appleby |
| Style: | Sidesplit 3 |
| Tax: | $4,498.95 |
| Beds: | 3 |
| Baths: | 2 |
| Fireplace: | N |
| Pool: | None |
Locatin Map:
Payment Calculator:
- Color Examples
- Red
- Magenta
- Gold
- Green
- Black and Gold
- Dark Navy Blue And Gold
- Cyan
- Black
- Purple
- Brown Cream
- Blue and Black
- Orange and Black
- Default
- Device Examples
