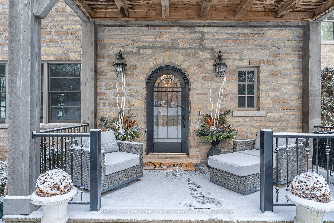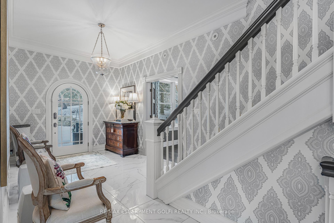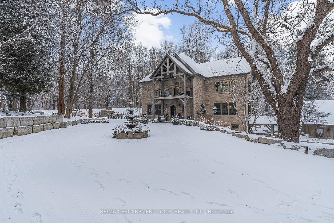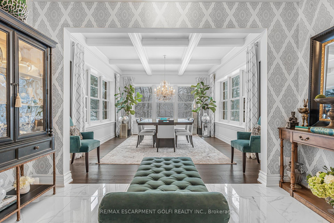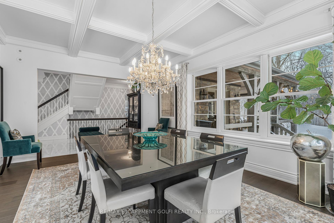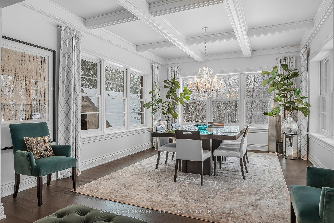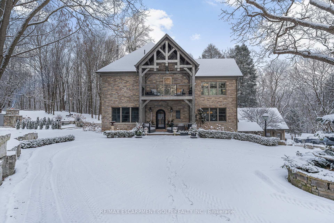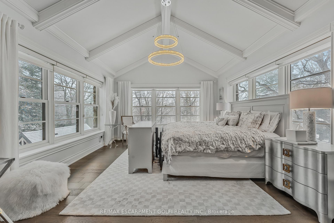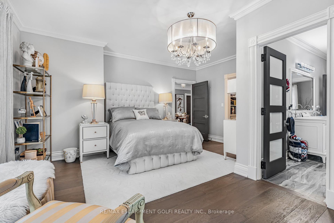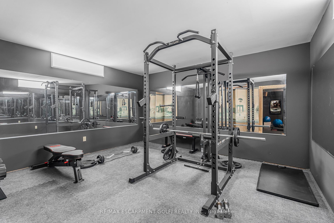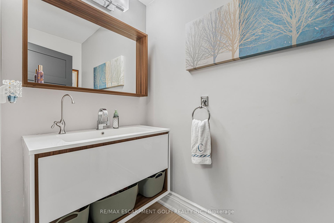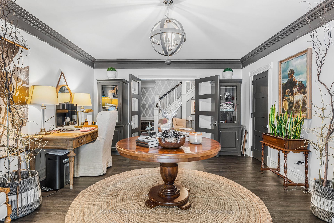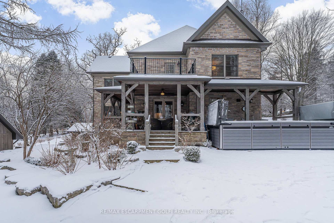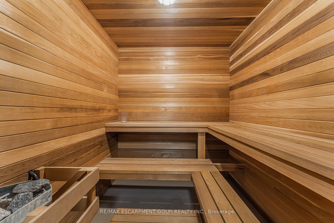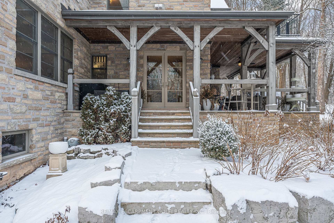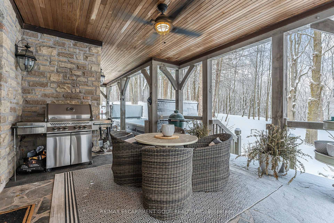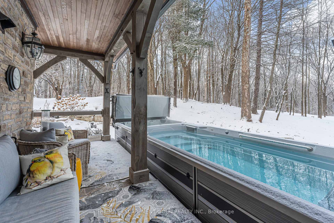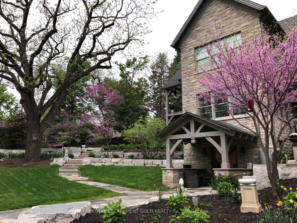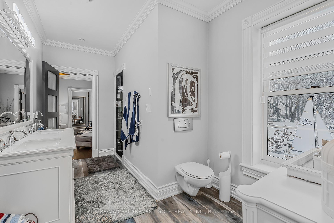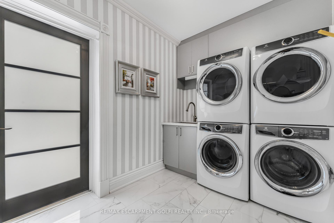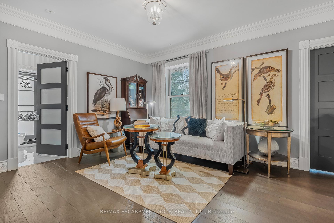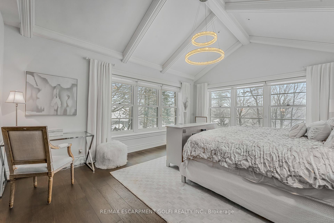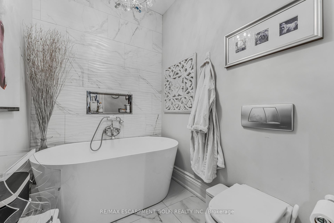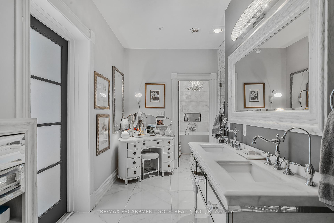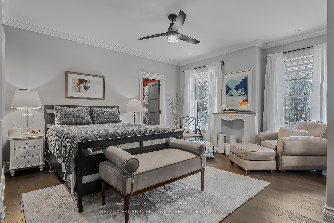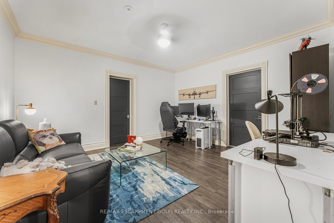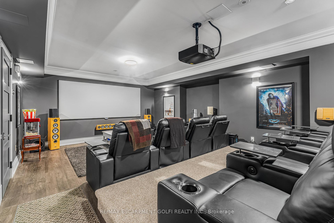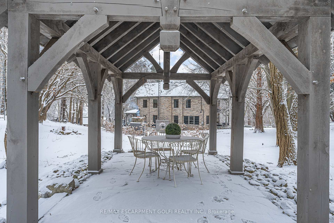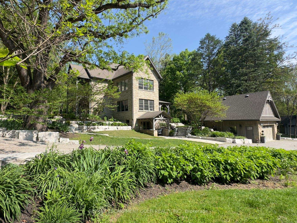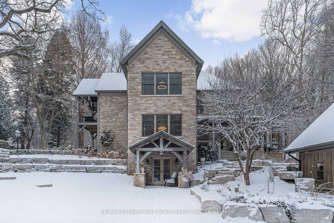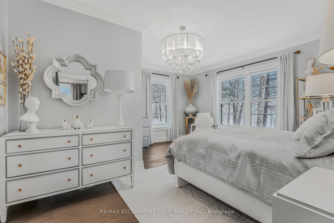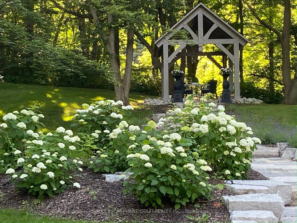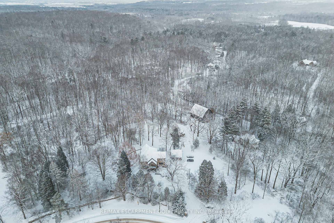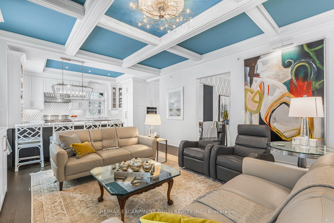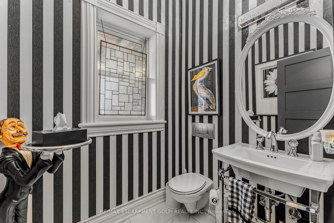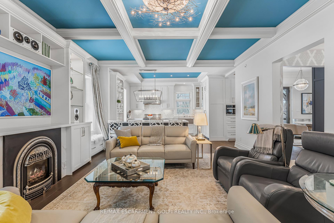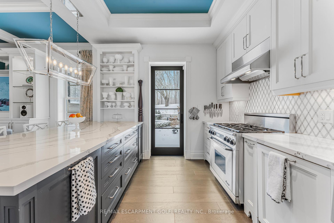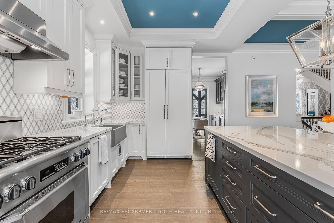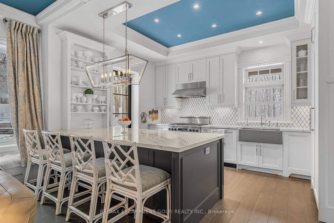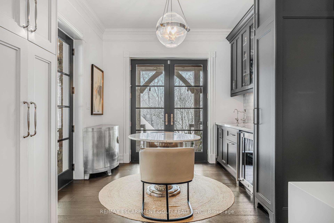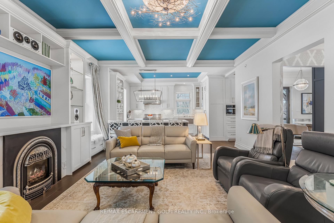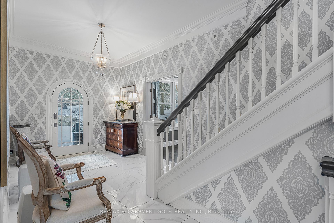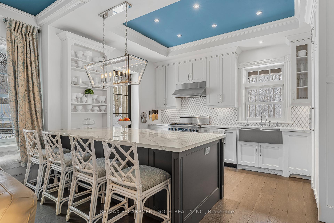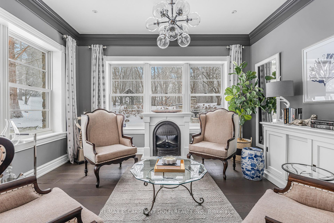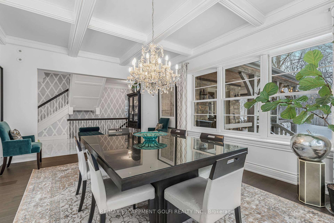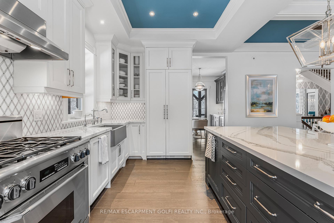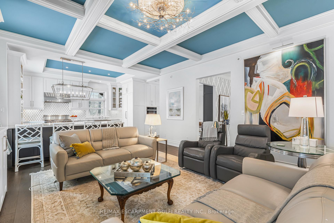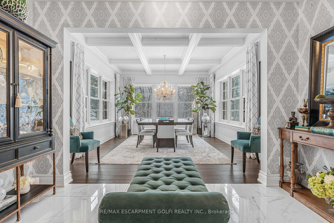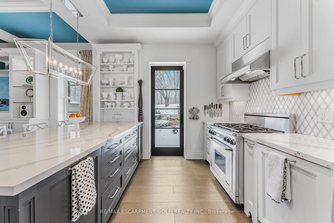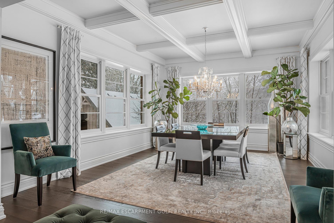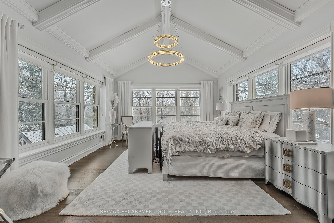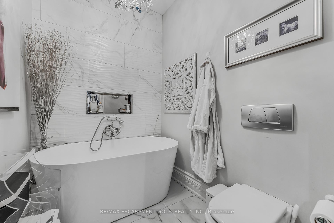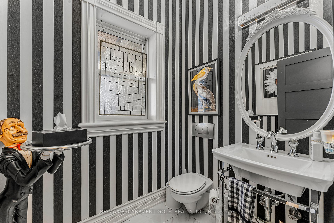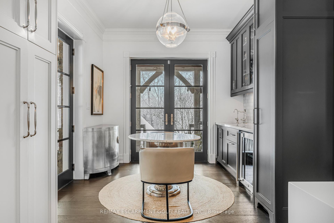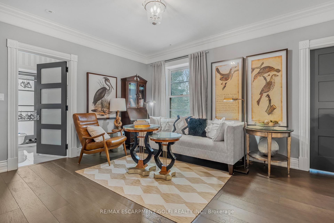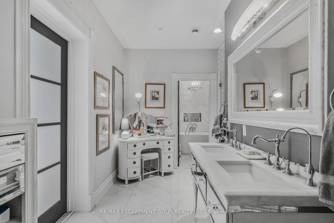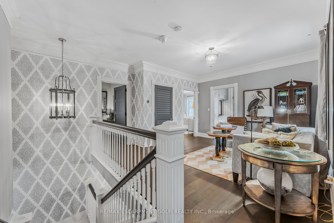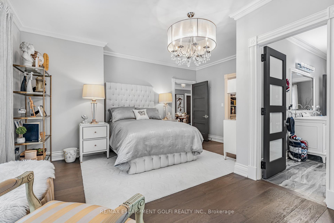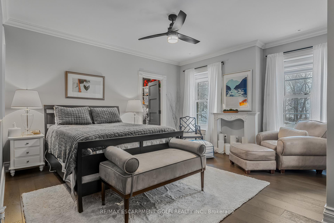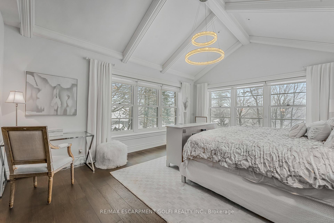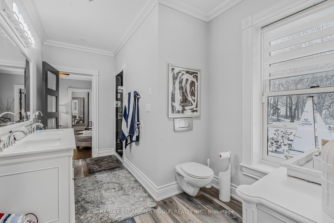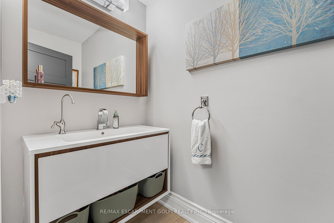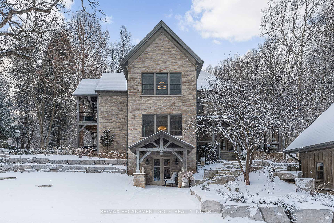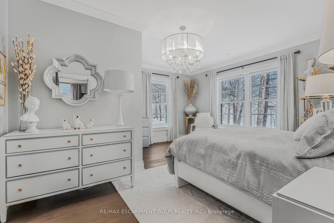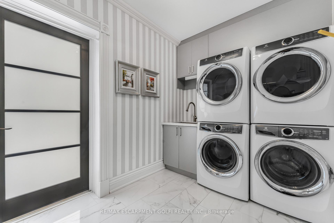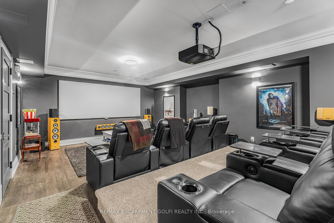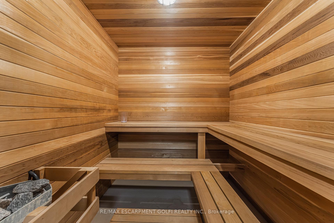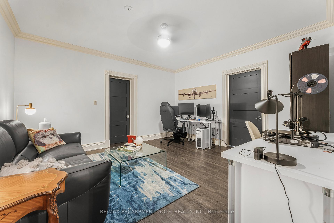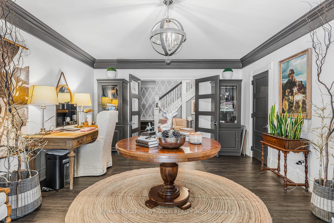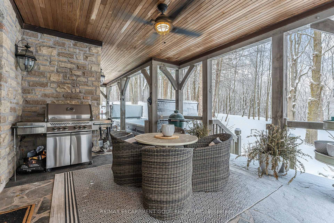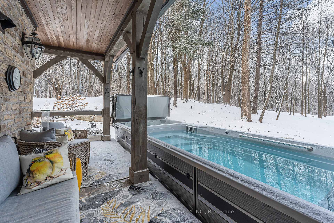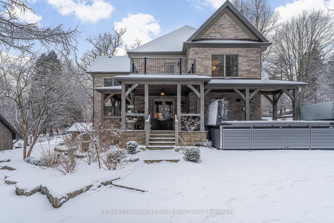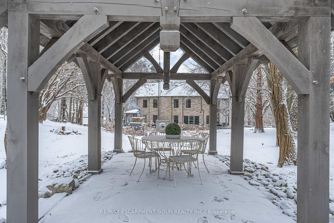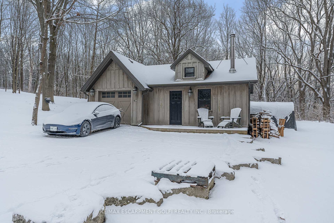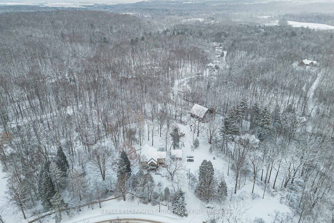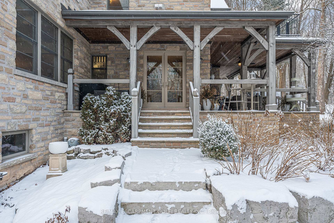$2,850,000
Available - For Sale
Listing ID: X11936500
2165 Effingham Stre , Pelham, L0S 1M0, Niagara
| Nestled within the enchanting Carolinian Forests, this stunning 3200 sq. ft. stone masterpiece is a harmonious blend of luxury and tranquility. The fully renovated (2017) home is surrounded by 5.5 acres of natural beauty, featuring outdoor spaces adorned with 100 hydrangeas, a serene seating oasis, a swim spa, and a charming outdoor stone fireplace. The main floor boasts 10 coffered ceilings, heated hardwood and tile floors, and a breathtaking dining area with panoramic views. The custom kitchen is a chefs dream with high-end maple cabinetry, Cambria counters, premium appliances, and a breakfast/wine bar with a second dishwasher. The main floor den provides versatility and picturesque views. On the second floor, a primary sanctuary awaits with cathedral ceilings, 180-degree views, a private balcony, and a spa-inspired ensuite featuring oversized dual rain showers and a walk-in closet. Two additional spacious bedrooms, a sitting room, laundry room, and balcony complete this level. The walkout lower level offers a large mudroom, theatre room, gym, sauna, and a Japanese soaker tub. Additional features include dual heat/AC zones, Marvin windows, custom doors, a detached stone double garage, workshop, and pavilion. This remarkable property redefines luxurious countryside living. **EXTRAS** Built-in Microwave, Carbon Monoxide Detector, Central Vac, Dishwasher, Dryer, Freezer, Garage Door Opener, Gas Oven/Range, Gas Stove, Microwave, Refrigerator, Washer, Window Coverings |
| Price | $2,850,000 |
| Taxes: | $10575.00 |
| Occupancy by: | Owner |
| Address: | 2165 Effingham Stre , Pelham, L0S 1M0, Niagara |
| Acreage: | 5-9.99 |
| Directions/Cross Streets: | Fonthill, Highway 20 West, Right on Effingham St N |
| Rooms: | 11 |
| Rooms +: | 1 |
| Bedrooms: | 3 |
| Bedrooms +: | 1 |
| Family Room: | T |
| Basement: | Finished, Full |
| Level/Floor | Room | Length(ft) | Width(ft) | Descriptions | |
| Room 1 | Main | Family Ro | 15.74 | 14.56 | Carpet Free, Coffered Ceiling(s), Crown Moulding |
| Room 2 | Main | Kitchen | 15.42 | 14.66 | Carpet Free, Coffered Ceiling(s), Hardwood Floor |
| Room 3 | Main | Breakfast | 10.5 | 14.33 | Carpet Free, Double Sink, French Doors |
| Room 4 | Main | Dining Ro | 14.17 | 18.4 | Carpet Free, Coffered Ceiling(s), Crown Moulding |
| Room 5 | Main | Den | 14.33 | 14.5 | Carpet Free, Coffered Ceiling(s), Crown Moulding |
| Room 6 | Second | Primary B | 14.24 | 18.4 | |
| Room 7 | Second | Bedroom | 16.66 | 16.01 | |
| Room 8 | Second | Bedroom | 16.56 | 16.76 | |
| Room 9 | Second | Sitting | 15.32 | 20.66 | |
| Room 10 | Lower | Bedroom | 14.17 | 13.15 | |
| Room 11 | Lower | Media Roo | 14.33 | 29.49 | |
| Room 12 | Lower | Exercise | 13.58 | 14.24 |
| Washroom Type | No. of Pieces | Level |
| Washroom Type 1 | 2 | Main |
| Washroom Type 2 | 5 | Second |
| Washroom Type 3 | 4 | Second |
| Washroom Type 4 | 5 | Lower |
| Washroom Type 5 | 0 |
| Total Area: | 0.00 |
| Property Type: | Detached |
| Style: | 2-Storey |
| Exterior: | Stone |
| Garage Type: | Detached |
| (Parking/)Drive: | Private |
| Drive Parking Spaces: | 30 |
| Park #1 | |
| Parking Type: | Private |
| Park #2 | |
| Parking Type: | Private |
| Pool: | None |
| CAC Included: | N |
| Water Included: | N |
| Cabel TV Included: | N |
| Common Elements Included: | N |
| Heat Included: | N |
| Parking Included: | N |
| Condo Tax Included: | N |
| Building Insurance Included: | N |
| Fireplace/Stove: | Y |
| Heat Type: | Forced Air |
| Central Air Conditioning: | Central Air |
| Central Vac: | Y |
| Laundry Level: | Syste |
| Ensuite Laundry: | F |
| Sewers: | Septic |
$
%
Years
This calculator is for demonstration purposes only. Always consult a professional
financial advisor before making personal financial decisions.
| Although the information displayed is believed to be accurate, no warranties or representations are made of any kind. |
| RE/MAX ESCARPMENT GOLFI REALTY INC. |
|
|
.jpg?src=Custom)
Dir:
416-548-7854
Bus:
416-548-7854
Fax:
416-981-7184
| Book Showing | Email a Friend |
Jump To:
At a Glance:
| Type: | Freehold - Detached |
| Area: | Niagara |
| Municipality: | Pelham |
| Neighbourhood: | 663 - North Pelham |
| Style: | 2-Storey |
| Tax: | $10,575 |
| Beds: | 3+1 |
| Baths: | 4 |
| Fireplace: | Y |
| Pool: | None |
Locatin Map:
Payment Calculator:
- Color Examples
- Red
- Magenta
- Gold
- Green
- Black and Gold
- Dark Navy Blue And Gold
- Cyan
- Black
- Purple
- Brown Cream
- Blue and Black
- Orange and Black
- Default
- Device Examples
