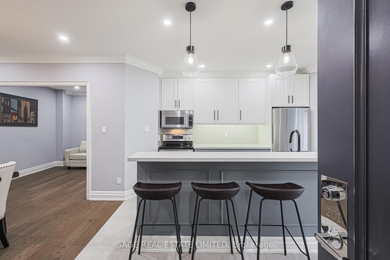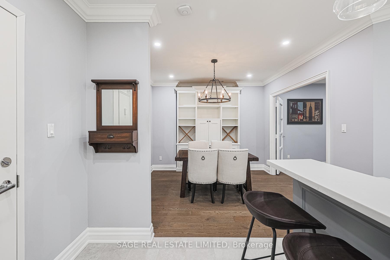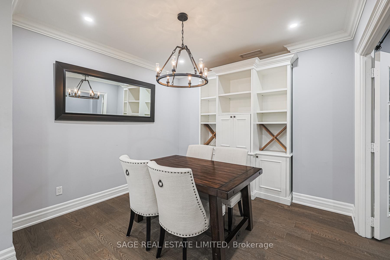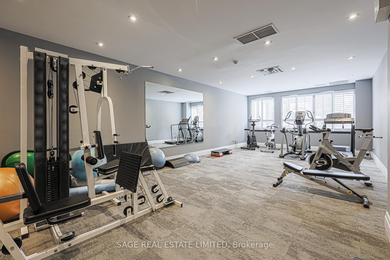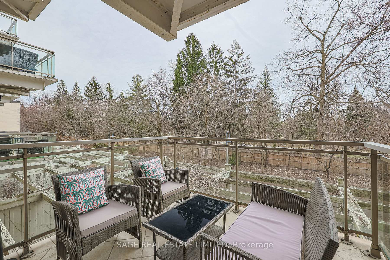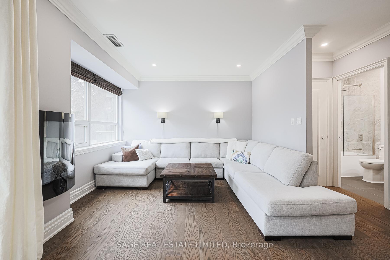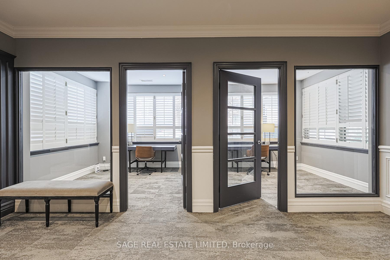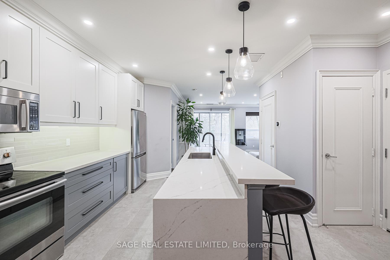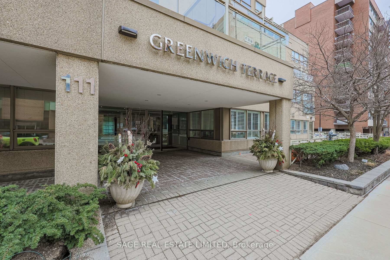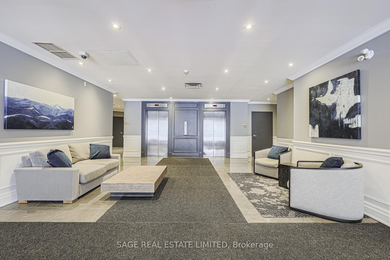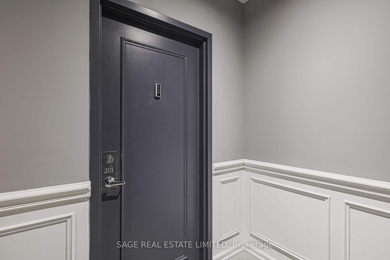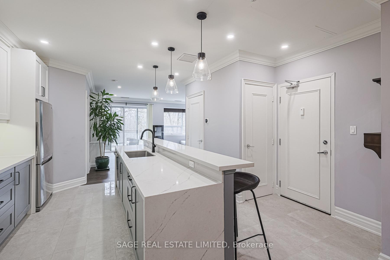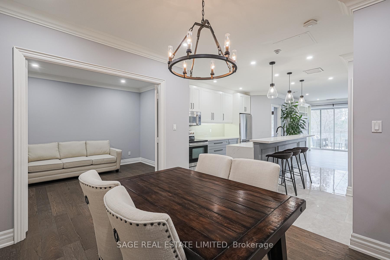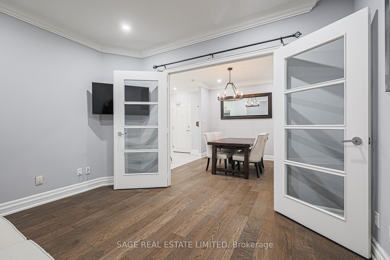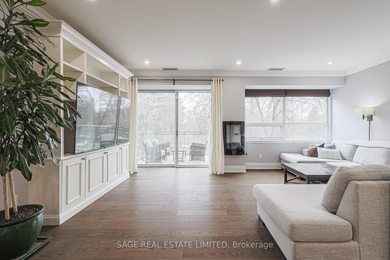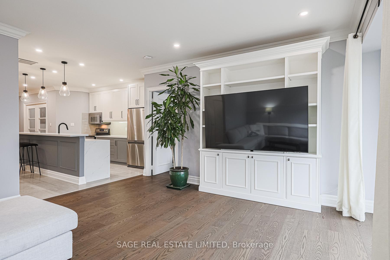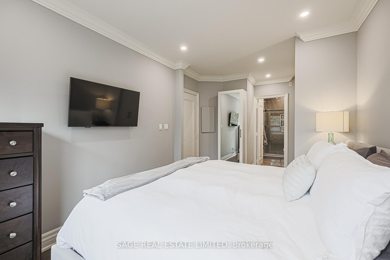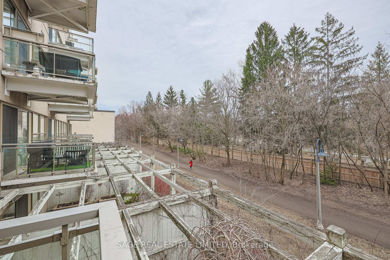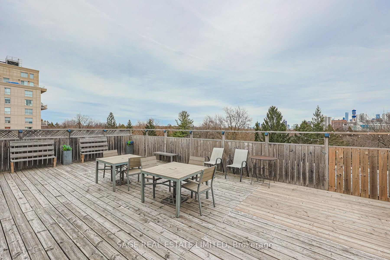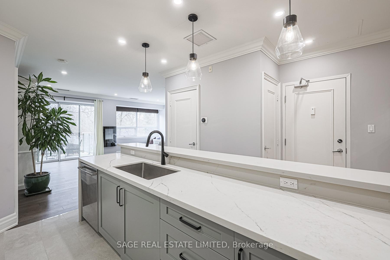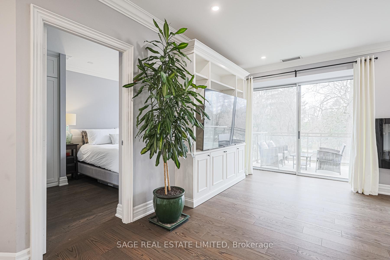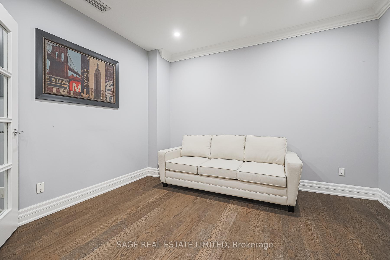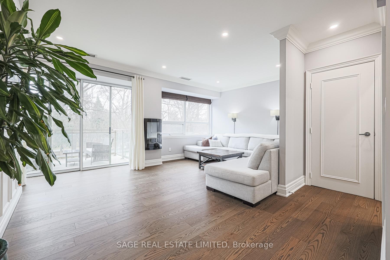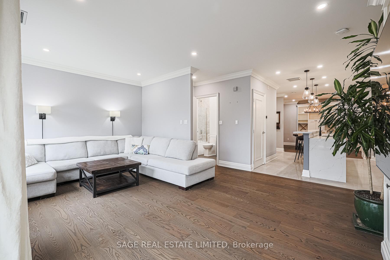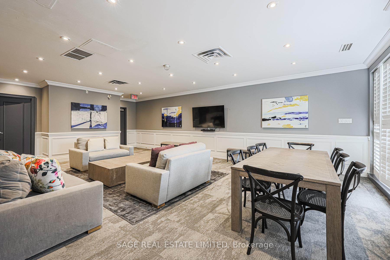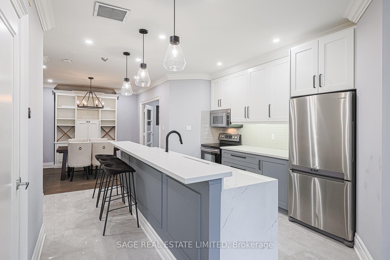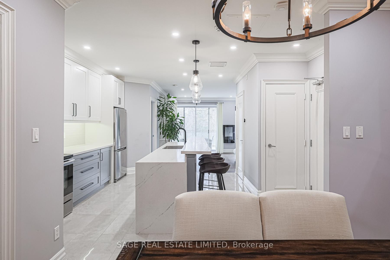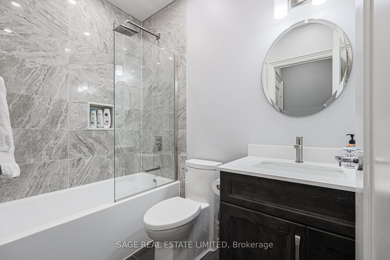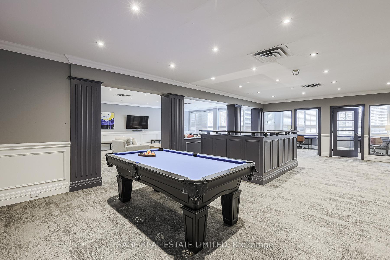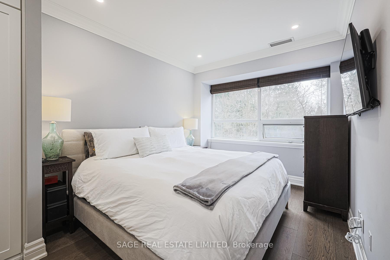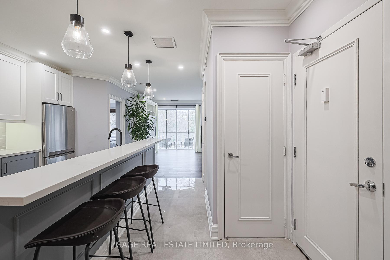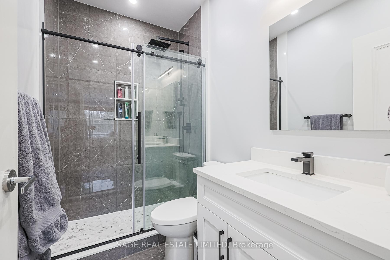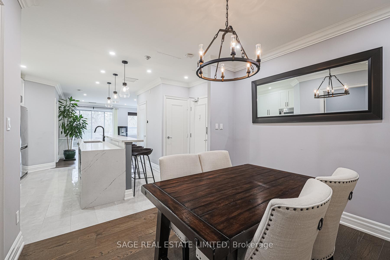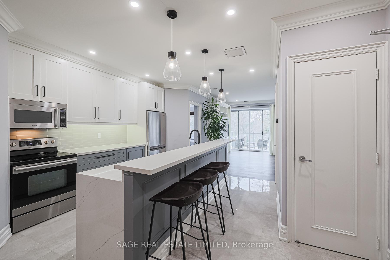$4,300
Available - For Rent
Listing ID: C12057669
111 Merton Stre South , Toronto, M4S 3A7, Toronto
| Space, Style & Serenity in the City! Welcome to Greenwich Terrace where space, style, and an unbeatable location come together in this bright and beautifully renovated 1+1 bedroom suite. Offering over 1,100 square feet of thoughtfully designed living space, this rare gem stands out in Torontos condo market. With 9-foot ceilings, oversized windows, sleek pot lights, and modern finishes throughout, every corner of this home blends comfort with contemporary flair. Step inside and be welcomed by a chef-inspired eat-in kitchen, featuring a massive island, high-end finishes, and ample storage ideal for cooking, entertaining, or laid-back mornings at home. Just off the kitchen, a dedicated dining area adds to the homes seamless flow and everyday functionality. The spacious family room is perfect for movie nights, a cozy play space, or simply unwinding. It extends out to a large, private balcony with peaceful, tree-lined views of the Beltline Trail where residents can enjoy their own outdoor retreat with no rear neighbours, just the calming presence of nature. The generously sized primary bedroom offers serene treetop views, custom built-in closets, and a spa-like ensuite for that everyday luxury feel. The versatile den easily functions as a second bedroom, home office, nursery, or guest space, whatever suits your lifestyle. With parking included, this home is tucked within a quiet, boutique building and is just steps from Davisville Station, making it incredibly easy to get downtown in minutes. Surrounded by top-rated restaurants, cafés, shops, and lush parks, and transit, you'll enjoy the perfect balance of urban convenience and neighbourhood charm. All of this in a prime, central Midtown location one of Torontos most connected and desirable communities. |
| Price | $4,300 |
| Taxes: | $0.00 |
| Occupancy: | Owner |
| Address: | 111 Merton Stre South , Toronto, M4S 3A7, Toronto |
| Postal Code: | M4S 3A7 |
| Province/State: | Toronto |
| Directions/Cross Streets: | Yonge St & Merton St |
| Washroom Type | No. of Pieces | Level |
| Washroom Type 1 | 4 | Flat |
| Washroom Type 2 | 3 | Flat |
| Washroom Type 3 | 0 | |
| Washroom Type 4 | 0 | |
| Washroom Type 5 | 0 |
| Total Area: | 0.00 |
| Approximatly Age: | 16-30 |
| Sprinklers: | Secu |
| Washrooms: | 2 |
| Heat Type: | Forced Air |
| Central Air Conditioning: | Central Air |
| Elevator Lift: | True |
| Although the information displayed is believed to be accurate, no warranties or representations are made of any kind. |
| SAGE REAL ESTATE LIMITED |
|
|
.jpg?src=Custom)
Dir:
416-548-7854
Bus:
416-548-7854
Fax:
416-981-7184
| Book Showing | Email a Friend |
Jump To:
At a Glance:
| Type: | Com - Condo Apartment |
| Area: | Toronto |
| Municipality: | Toronto C10 |
| Neighbourhood: | Mount Pleasant West |
| Style: | 1 Storey/Apt |
| Approximate Age: | 16-30 |
| Beds: | 1+1 |
| Baths: | 2 |
| Fireplace: | N |
Locatin Map:
- Color Examples
- Red
- Magenta
- Gold
- Green
- Black and Gold
- Dark Navy Blue And Gold
- Cyan
- Black
- Purple
- Brown Cream
- Blue and Black
- Orange and Black
- Default
- Device Examples
