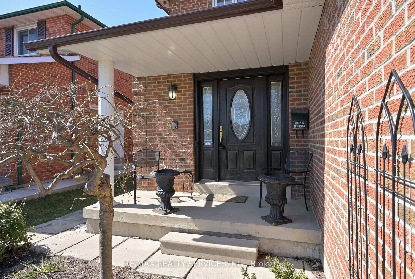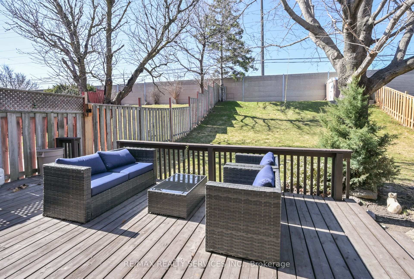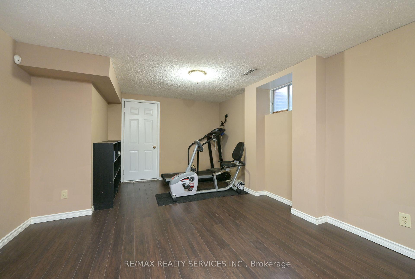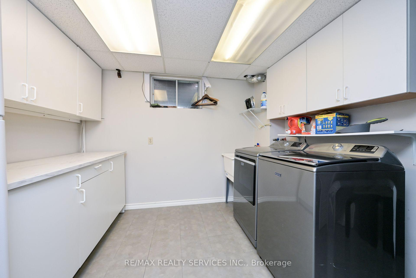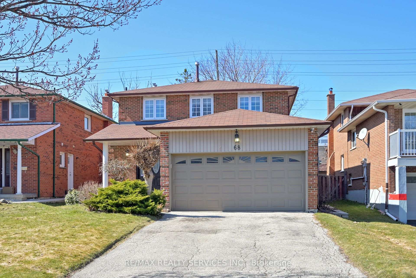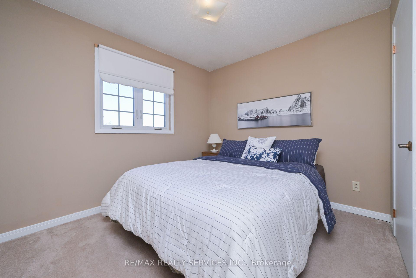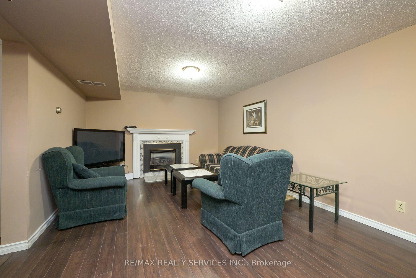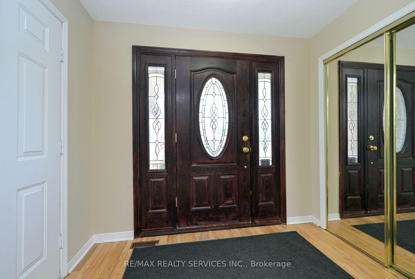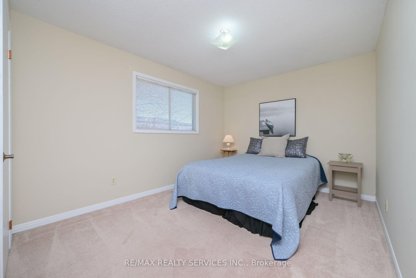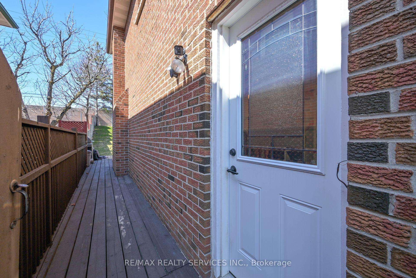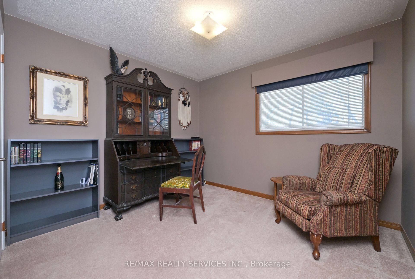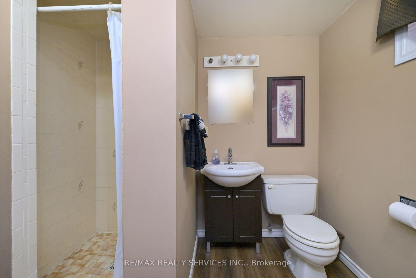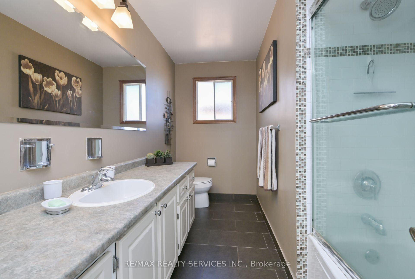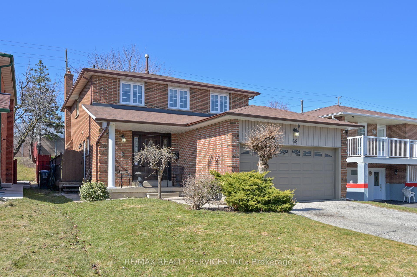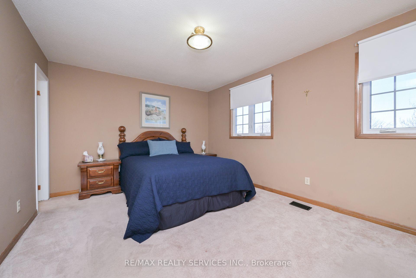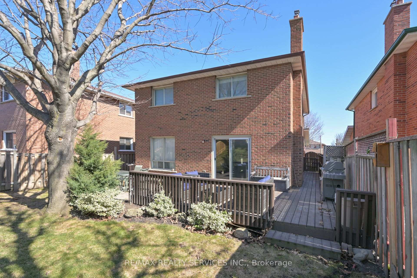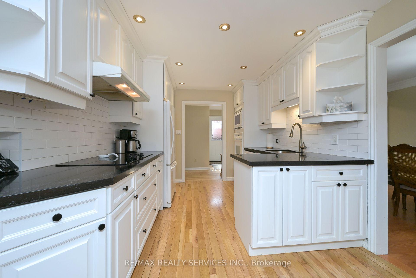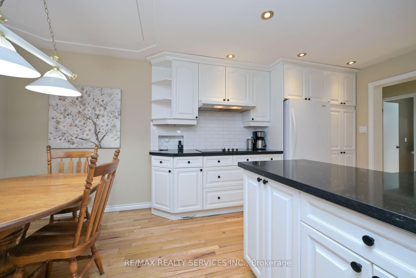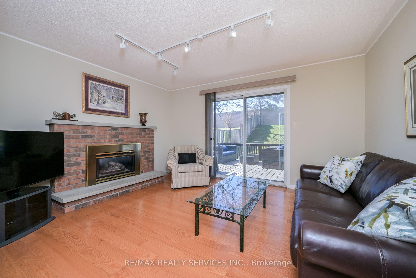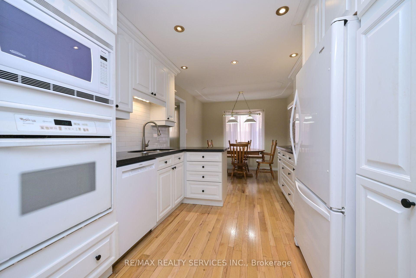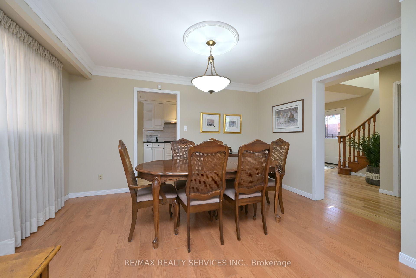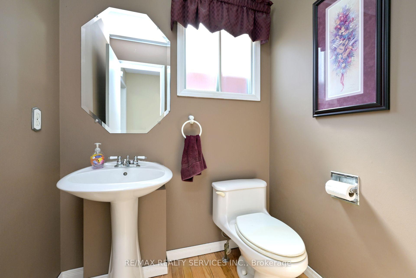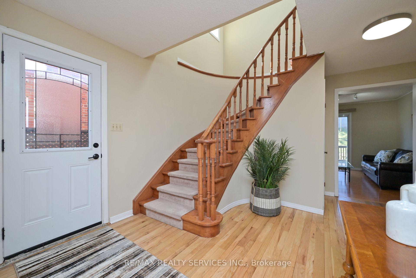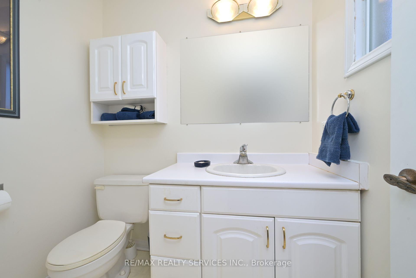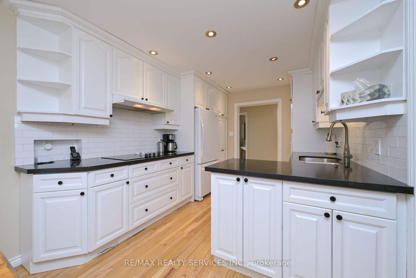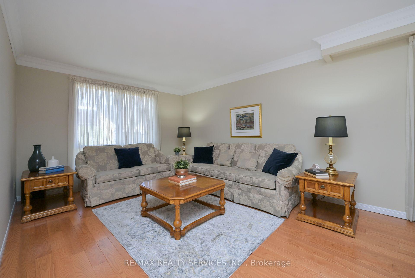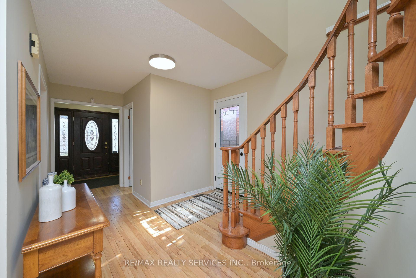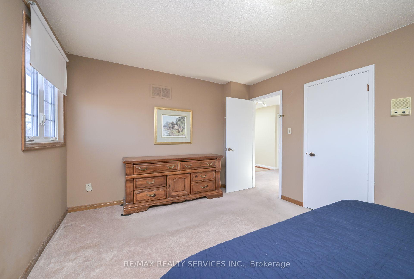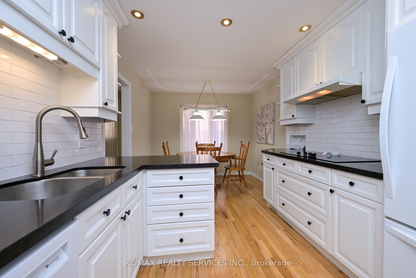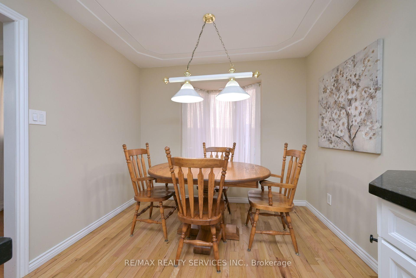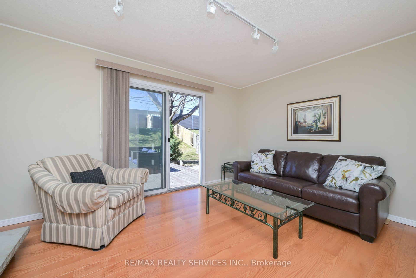$1,050,000
Available - For Sale
Listing ID: W12057790
68 Princeton Terr , Brampton, L6S 3S8, Peel
| Welcome to Professor's Lake. Well maintained detached 4 bedroom, 4 bathroom home with double car garage and finished basement in a desirable mature community. Walking distance to schools, transit, hospital, recreation center, Professor's Lake and shopping. Easy access to #410. Fenced backyard features inground sprinkler system. Covered porch leads into your spacious foyer. Foyer has entry door to garage and large mirrored closet. Step into your updated kitchen with quartz countertops, ceramic backsplash, built in dishwasher, oven, microwave and ceran top cooktop. Eat in breakfast area features a bay window. Open concept living/dining rooms both feature windows and have hardwood flooring. Cozy family room has a gas fireplace with walk out to your private fenced backyard. Walk up the stairs to see the skylight that leads to your 2nd floor spacious hallway. Your primary bedroom is a great size and features a 2 pc ensuite & closet. There are 3 other great size bedrooms for your growing family. The finished basement hosts 2 recreation areas, a gas fireplace and a 3 pce bathroom. Plus storage and a cantina! The basement features "HUGE" basement windows. Great potential for future rental income if desired. |
| Price | $1,050,000 |
| Taxes: | $6176.23 |
| Assessment Year: | 2024 |
| Occupancy by: | Owner |
| Address: | 68 Princeton Terr , Brampton, L6S 3S8, Peel |
| Directions/Cross Streets: | Bovaird/ Bramalea |
| Rooms: | 13 |
| Rooms +: | 1 |
| Bedrooms: | 4 |
| Bedrooms +: | 0 |
| Family Room: | T |
| Basement: | Finished |
| Level/Floor | Room | Length(ft) | Width(ft) | Descriptions | |
| Room 1 | Main | Foyer | 21.48 | 9.71 | Hardwood Floor, Access To Garage, Closet |
| Room 2 | Main | Kitchen | 19.58 | 9.51 | Hardwood Floor, Quartz Counter, Ceramic Backsplash |
| Room 3 | Main | Breakfast | 19.58 | 9.51 | Hardwood Floor, Bay Window, Open Concept |
| Room 4 | Main | Living Ro | 11.18 | 12.99 | Hardwood Floor, Combined w/Dining, Window |
| Room 5 | Main | Dining Ro | 12.99 | 9.51 | Hardwood Floor, Combined w/Living |
| Room 6 | Main | Family Ro | 14.27 | 11.09 | Hardwood Floor, Gas Fireplace, W/O To Yard |
| Room 7 | Second | Primary B | 15.58 | 11.28 | Broadloom, 2 Pc Ensuite, Window |
| Room 8 | Second | Bedroom 2 | 10.89 | 9.12 | Broadloom, Closet, Window |
| Room 9 | Second | Bedroom 3 | 15.09 | 10 | Broadloom, Closet, Window |
| Room 10 | Second | Bedroom 4 | 11.38 | 10.3 | Broadloom, Closet, Window |
| Room 11 | Basement | Recreatio | 21.29 | 12.1 | Laminate, Window |
| Room 12 | Basement | Recreatio | 12.1 | 10 | Laminate, Gas Fireplace, 3 Pc Bath |
| Room 13 | Basement | Laundry | 12.1 | 10 | Vinyl Floor, Window |
| Washroom Type | No. of Pieces | Level |
| Washroom Type 1 | 2 | Main |
| Washroom Type 2 | 2 | Second |
| Washroom Type 3 | 4 | Second |
| Washroom Type 4 | 3 | Basement |
| Washroom Type 5 | 0 |
| Total Area: | 0.00 |
| Property Type: | Detached |
| Style: | 2-Storey |
| Exterior: | Brick |
| Garage Type: | Attached |
| (Parking/)Drive: | Private Do |
| Drive Parking Spaces: | 2 |
| Park #1 | |
| Parking Type: | Private Do |
| Park #2 | |
| Parking Type: | Private Do |
| Pool: | None |
| Other Structures: | Garden Shed |
| Property Features: | Fenced Yard, Hospital |
| CAC Included: | N |
| Water Included: | N |
| Cabel TV Included: | N |
| Common Elements Included: | N |
| Heat Included: | N |
| Parking Included: | N |
| Condo Tax Included: | N |
| Building Insurance Included: | N |
| Fireplace/Stove: | Y |
| Heat Type: | Forced Air |
| Central Air Conditioning: | Central Air |
| Central Vac: | Y |
| Laundry Level: | Syste |
| Ensuite Laundry: | F |
| Elevator Lift: | False |
| Sewers: | Sewer |
$
%
Years
This calculator is for demonstration purposes only. Always consult a professional
financial advisor before making personal financial decisions.
| Although the information displayed is believed to be accurate, no warranties or representations are made of any kind. |
| RE/MAX REALTY SERVICES INC. |
|
|
.jpg?src=Custom)
Dir:
416-548-7854
Bus:
416-548-7854
Fax:
416-981-7184
| Virtual Tour | Book Showing | Email a Friend |
Jump To:
At a Glance:
| Type: | Freehold - Detached |
| Area: | Peel |
| Municipality: | Brampton |
| Neighbourhood: | Northgate |
| Style: | 2-Storey |
| Tax: | $6,176.23 |
| Beds: | 4 |
| Baths: | 4 |
| Fireplace: | Y |
| Pool: | None |
Locatin Map:
Payment Calculator:
- Color Examples
- Red
- Magenta
- Gold
- Green
- Black and Gold
- Dark Navy Blue And Gold
- Cyan
- Black
- Purple
- Brown Cream
- Blue and Black
- Orange and Black
- Default
- Device Examples
