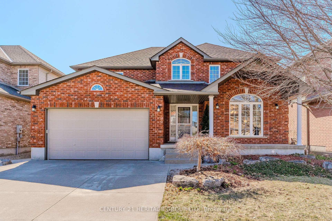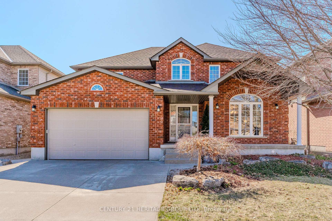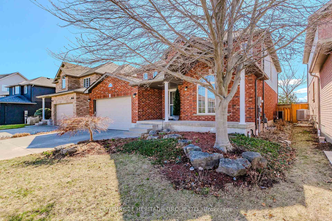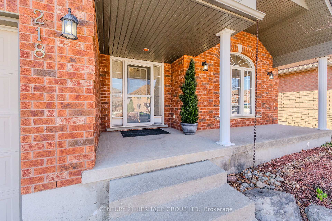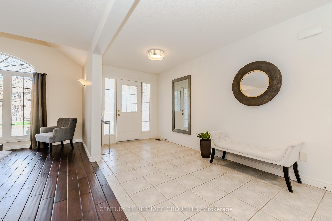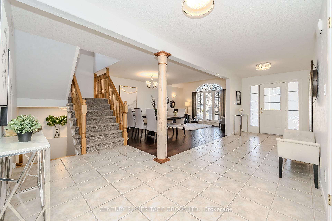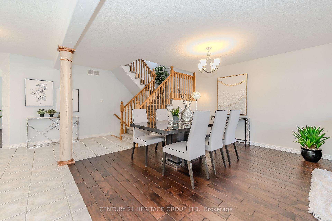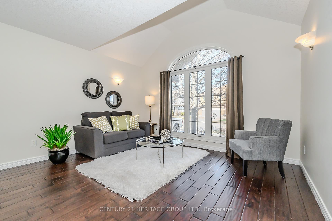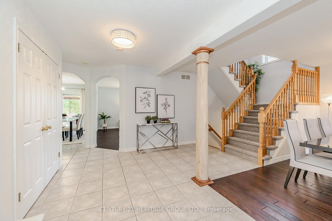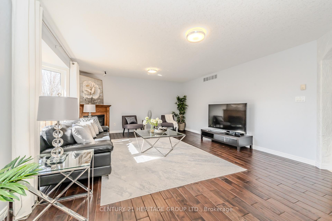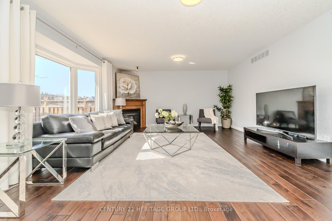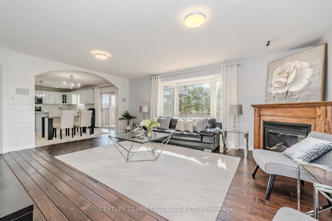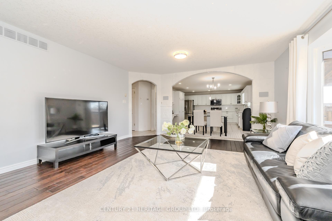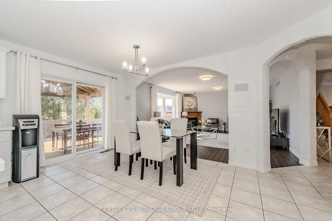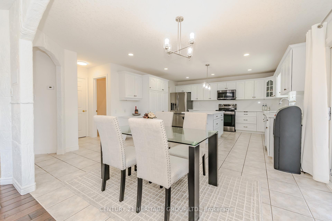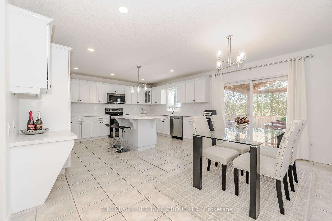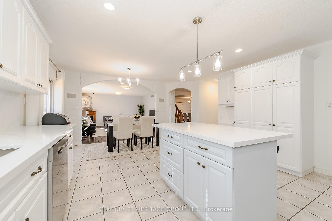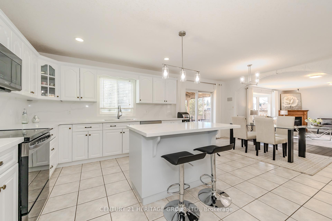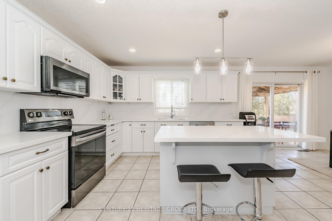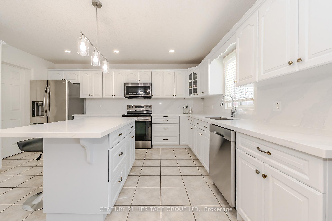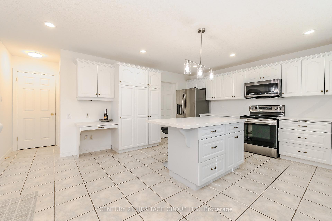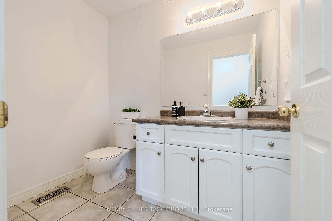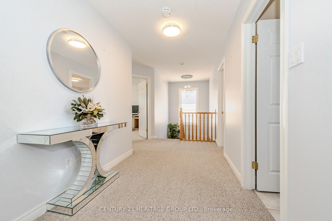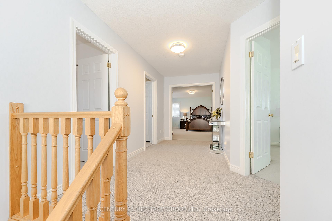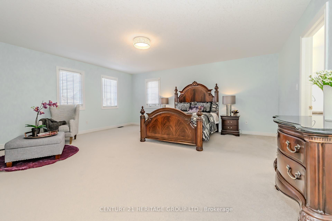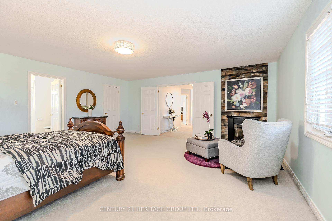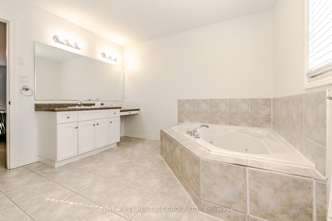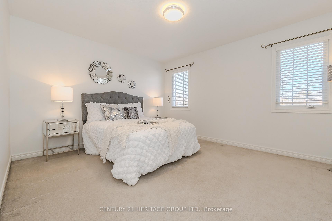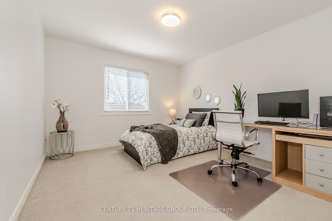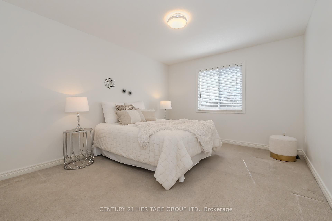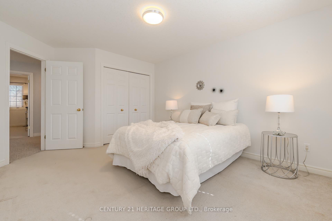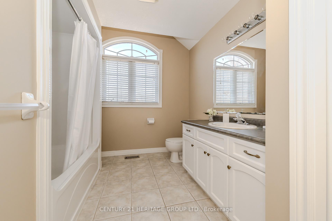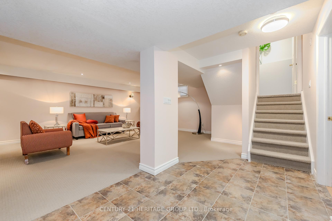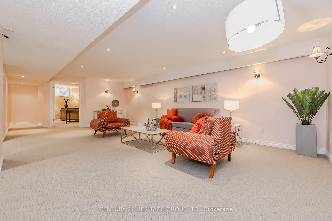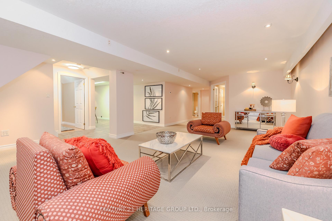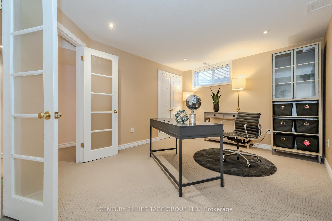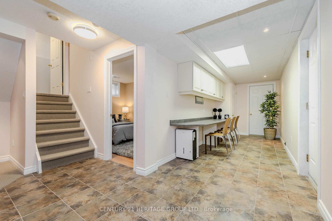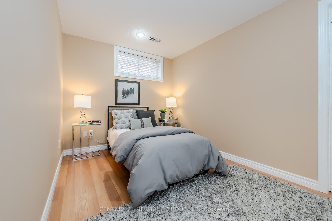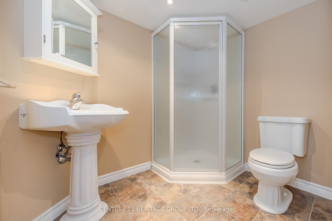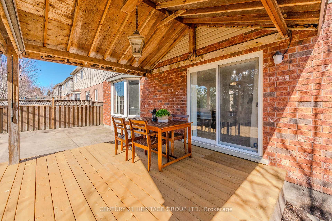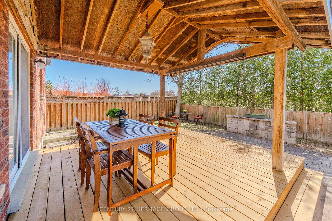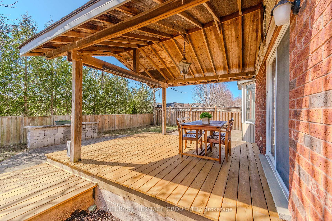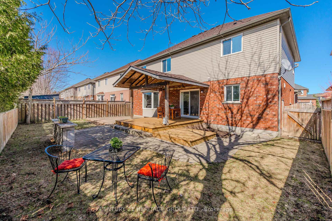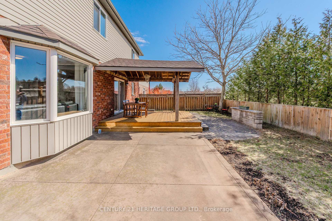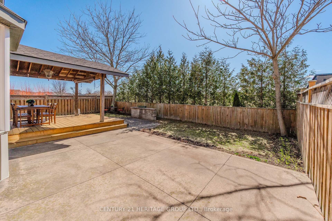$1,250,000
Available - For Sale
Listing ID: X12057944
218 Hawkswood Driv , Kitchener, N2K 4J2, Waterloo
| Stunning Dream Home in One of the Most Sought-After Neighborhoods, Near Kiwanis Park and the Grand River Walking Trails. This nearly 3,000 Sq.Ft. home offers spacious, airy living with a functional layout. The large family room features a gas fireplace and bay windows, while the expansive living room boasts a gorgeous arch window overlooking the front garden. The primary bedroom includes a luxury four-piece ensuite bathroom and electric fireplace. The bright, modern kitchen showcases quartz countertops and backsplash, with a patio door in the dinette area leading to a luxurious wooden deck and pergola ideal for family gatherings or entertaining friends. The backyard backs onto a large green field, with direct access to River Ridge Park. The full-sized basement provides additional living space, perfect for entertainment, an office, or more. Conveniently, the laundry room is located in the mudroom on the main floor. This home is also close to schools, grocery stores, shopping, and restaurants. |
| Price | $1,250,000 |
| Taxes: | $6936.91 |
| Occupancy by: | Owner |
| Address: | 218 Hawkswood Driv , Kitchener, N2K 4J2, Waterloo |
| Directions/Cross Streets: | Woolwich St & Hawkswood Dr |
| Rooms: | 11 |
| Bedrooms: | 4 |
| Bedrooms +: | 1 |
| Family Room: | T |
| Basement: | Full, Finished |
| Washroom Type | No. of Pieces | Level |
| Washroom Type 1 | 4 | Second |
| Washroom Type 2 | 4 | Second |
| Washroom Type 3 | 2 | Main |
| Washroom Type 4 | 3 | Basement |
| Washroom Type 5 | 0 | |
| Washroom Type 6 | 4 | Second |
| Washroom Type 7 | 4 | Second |
| Washroom Type 8 | 2 | Main |
| Washroom Type 9 | 3 | Basement |
| Washroom Type 10 | 0 |
| Total Area: | 0.00 |
| Property Type: | Detached |
| Style: | 2-Storey |
| Exterior: | Brick |
| Garage Type: | Attached |
| Drive Parking Spaces: | 2 |
| Pool: | None |
| Approximatly Square Footage: | 2500-3000 |
| CAC Included: | N |
| Water Included: | N |
| Cabel TV Included: | N |
| Common Elements Included: | N |
| Heat Included: | N |
| Parking Included: | N |
| Condo Tax Included: | N |
| Building Insurance Included: | N |
| Fireplace/Stove: | Y |
| Heat Type: | Forced Air |
| Central Air Conditioning: | Central Air |
| Central Vac: | N |
| Laundry Level: | Syste |
| Ensuite Laundry: | F |
| Sewers: | Sewer |
$
%
Years
This calculator is for demonstration purposes only. Always consult a professional
financial advisor before making personal financial decisions.
| Although the information displayed is believed to be accurate, no warranties or representations are made of any kind. |
| CENTURY 21 HERITAGE GROUP LTD. |
|
|
.jpg?src=Custom)
Dir:
416-548-7854
Bus:
416-548-7854
Fax:
416-981-7184
| Book Showing | Email a Friend |
Jump To:
At a Glance:
| Type: | Freehold - Detached |
| Area: | Waterloo |
| Municipality: | Kitchener |
| Neighbourhood: | Dufferin Grove |
| Style: | 2-Storey |
| Tax: | $6,936.91 |
| Beds: | 4+1 |
| Baths: | 4 |
| Fireplace: | Y |
| Pool: | None |
Locatin Map:
Payment Calculator:
- Color Examples
- Red
- Magenta
- Gold
- Green
- Black and Gold
- Dark Navy Blue And Gold
- Cyan
- Black
- Purple
- Brown Cream
- Blue and Black
- Orange and Black
- Default
- Device Examples
