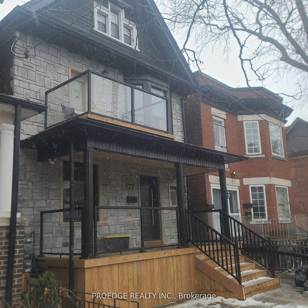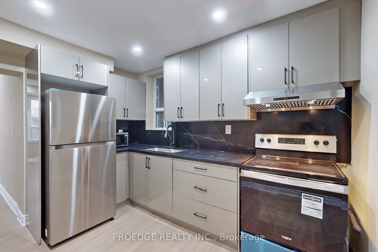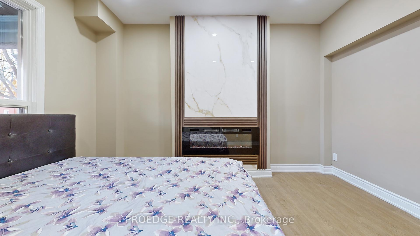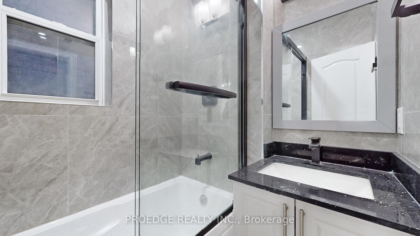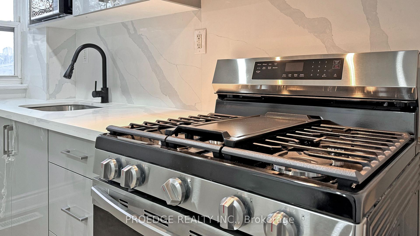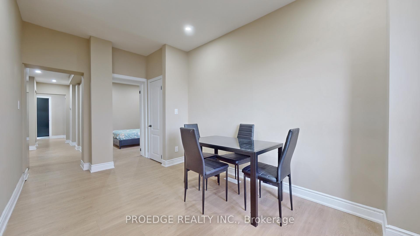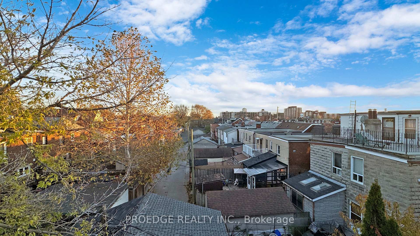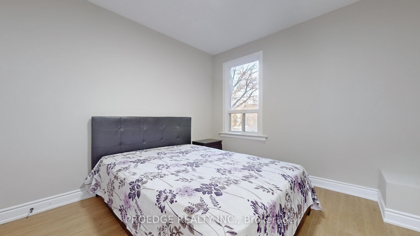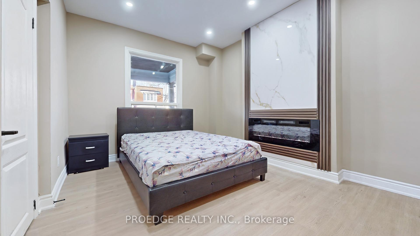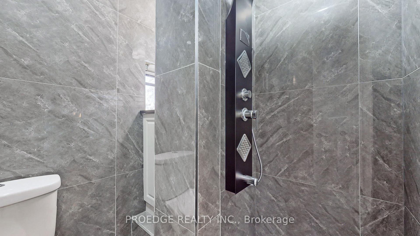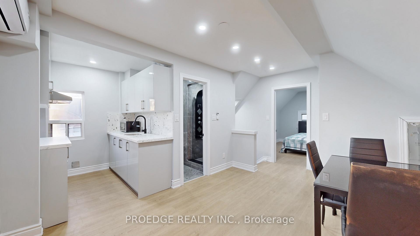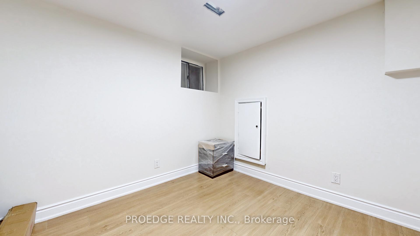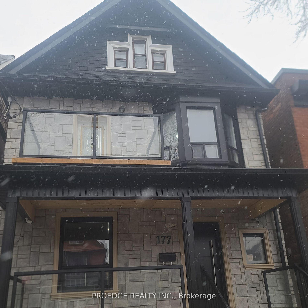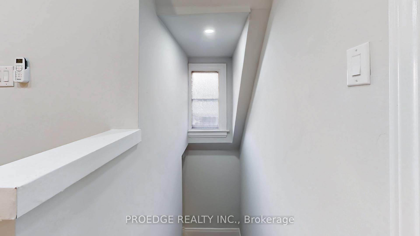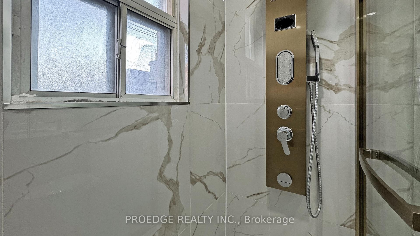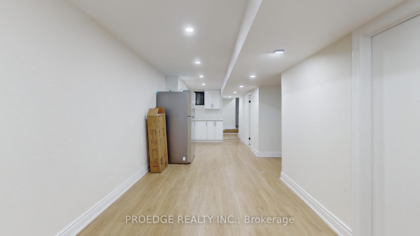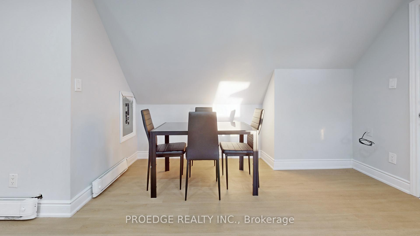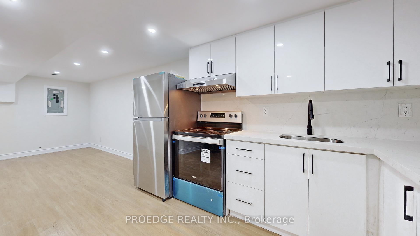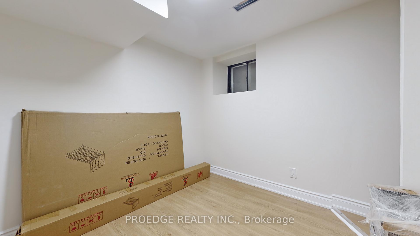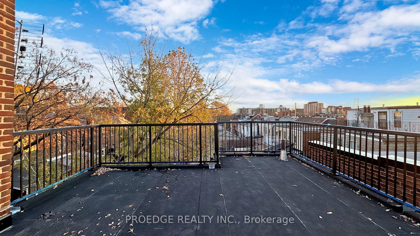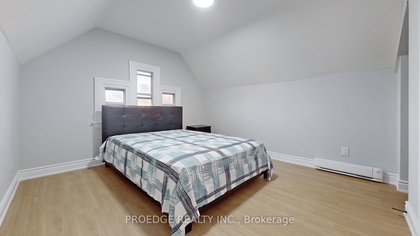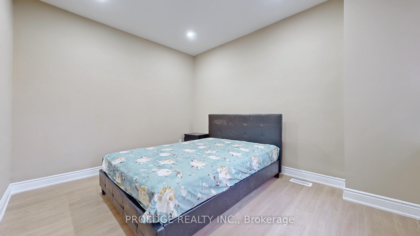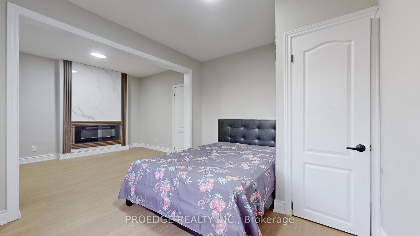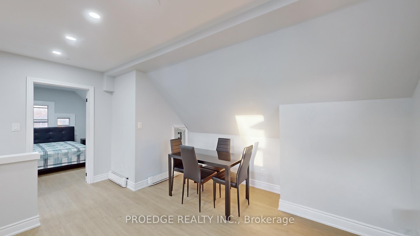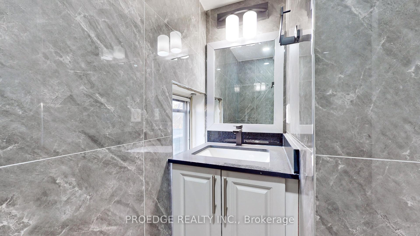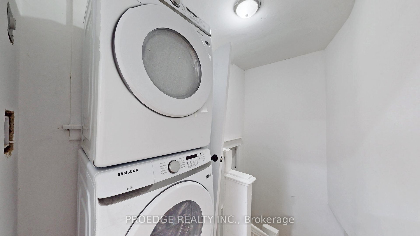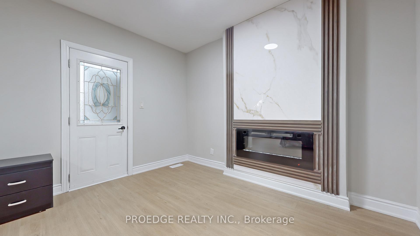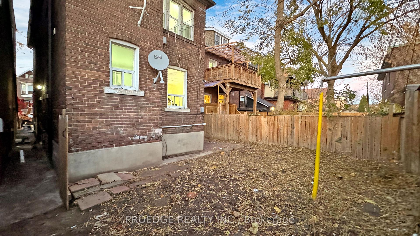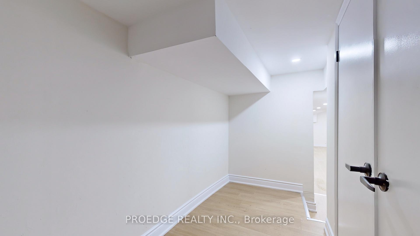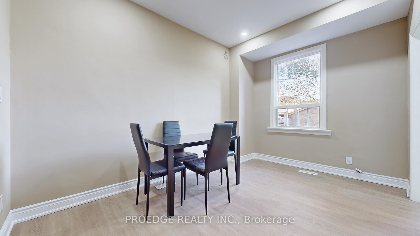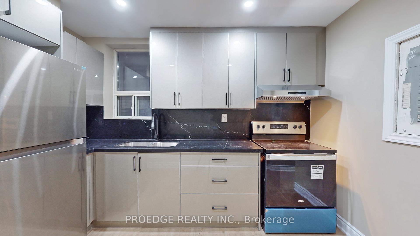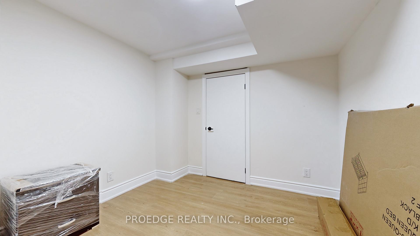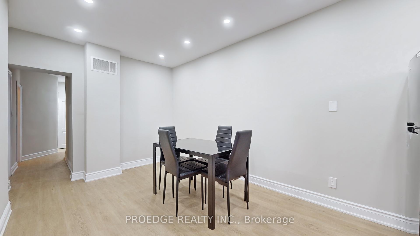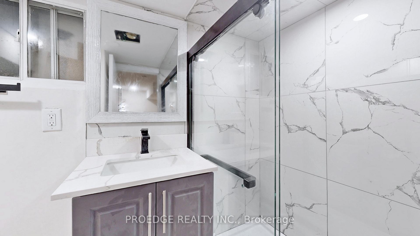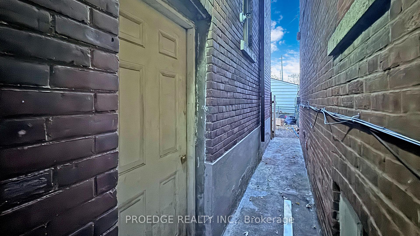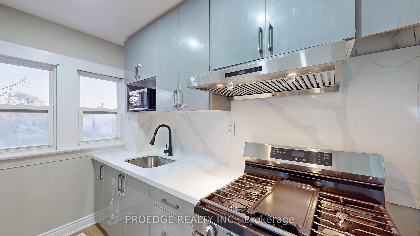$1,900,000
Available - For Sale
Listing ID: W12013374
177 Wallace Aven , Toronto, M6H 1V3, Toronto
| Welcome to 177 Wallace Ave *** A LEGAL TRIPLEX *** with ***4 Income-Generating Units!**** Discover the perfect blend of classic charm and contemporary design in this fully renovated 2.5-storey home, including a finished basement suite with separate entrances. This is an exceptional opportunity for multi-family living or investors seeking high rental income in a thriving neighborhood.Property Highlights: Spacious & Modern Living Open-concept layout with large windows that bathe the space in natural light, creating a warm and inviting atmosphere. 4 Fully Equipped Kitchens Chef-inspired kitchens featuring stainless steel appliances, sleek quartz countertops, and custom cabinetry, perfect for cooking and entertaining. 7 Generously Sized Bedrooms Well-appointed rooms designed for comfort and privacy. 4 Stylishly Renovated Bathrooms Featuring glass-enclosed showers and modern fixtures. Private Outdoor Spaces Each of the three above-ground units includes its own private outdoor sitting area. Convenient Parking Private parking space for two suites. Prime Location Situated in the vibrant Dovercourt-Wallace Emerson-Junction (W02) neighborhood, just minutes from local shops, cafes, parks, schools, and transit options.This fully tenanted property (100% rental occupancy) is a rare find, offering both a stunning living space and an excellent investment opportunity. Dont miss your chance to own a completely renovated, high-income-generating home! |
| Price | $1,900,000 |
| Taxes: | $6144.00 |
| Assessment Year: | 2024 |
| Occupancy by: | Tenant |
| Address: | 177 Wallace Aven , Toronto, M6H 1V3, Toronto |
| Directions/Cross Streets: | Bloor/Lansdowne |
| Rooms: | 12 |
| Bedrooms: | 5 |
| Bedrooms +: | 2 |
| Family Room: | T |
| Basement: | Finished, Separate Ent |
| Level/Floor | Room | Length(ft) | Width(ft) | Descriptions | |
| Room 1 | Main | Family Ro | 13.12 | 10.5 | Above Grade Window |
| Room 2 | Main | Kitchen | 14.76 | 10.5 | Granite Counters, Renovated |
| Room 3 | Main | Bedroom | 12.46 | 10.5 | Above Grade Window |
| Room 4 | Main | Bedroom 2 | 10.5 | 12.46 | Renovated, Above Grade Window |
| Room 5 | Upper | Living Ro | 16.4 | 9.51 | Large Window, Renovated |
| Room 6 | Upper | Kitchen | 16.4 | 12.14 | Renovated, Granite Counters |
| Room 7 | Upper | Bedroom | 11.48 | 16.4 | Renovated, Large Window |
| Room 8 | Upper | Bedroom 2 | 21.98 | 19.35 | Renovated, Large Window |
| Room 9 | Second | Living Ro | 11.81 | 13.12 | Renovated, Large Window |
| Room 10 | Second | Kitchen | 13.78 | 14.76 | Renovated, Granite Counters |
| Room 11 | Second | Bedroom | 14.76 | 14.1 | Renovated, Large Window |
| Room 12 | Basement | Living Ro | 16.4 | 26.24 | Granite Counters, Renovated |
| Room 13 | Basement | Kitchen | 15.09 | 14.1 | Renovated, Granite Counters |
| Room 14 | Basement | Bedroom | 17.38 | 16.73 | Renovated |
| Room 15 | Basement | Bedroom 2 | 17.38 | 17.06 | Renovated |
| Washroom Type | No. of Pieces | Level |
| Washroom Type 1 | 4 | Main |
| Washroom Type 2 | 4 | Upper |
| Washroom Type 3 | 4 | Second |
| Washroom Type 4 | 4 | Basement |
| Washroom Type 5 | 0 |
| Total Area: | 0.00 |
| Property Type: | Triplex |
| Style: | 2 1/2 Storey |
| Exterior: | Concrete, Brick |
| Garage Type: | None |
| Drive Parking Spaces: | 2 |
| Pool: | None |
| CAC Included: | N |
| Water Included: | N |
| Cabel TV Included: | N |
| Common Elements Included: | N |
| Heat Included: | N |
| Parking Included: | N |
| Condo Tax Included: | N |
| Building Insurance Included: | N |
| Fireplace/Stove: | Y |
| Heat Type: | Forced Air |
| Central Air Conditioning: | Central Air |
| Central Vac: | N |
| Laundry Level: | Syste |
| Ensuite Laundry: | F |
| Sewers: | Sewer |
$
%
Years
This calculator is for demonstration purposes only. Always consult a professional
financial advisor before making personal financial decisions.
| Although the information displayed is believed to be accurate, no warranties or representations are made of any kind. |
| PROEDGE REALTY INC. |
|
|
.jpg?src=Custom)
Dir:
416-548-7854
Bus:
416-548-7854
Fax:
416-981-7184
| Book Showing | Email a Friend |
Jump To:
At a Glance:
| Type: | Freehold - Triplex |
| Area: | Toronto |
| Municipality: | Toronto W02 |
| Neighbourhood: | Dovercourt-Wallace Emerson-Junction |
| Style: | 2 1/2 Storey |
| Tax: | $6,144 |
| Beds: | 5+2 |
| Baths: | 4 |
| Fireplace: | Y |
| Pool: | None |
Locatin Map:
Payment Calculator:
- Color Examples
- Red
- Magenta
- Gold
- Green
- Black and Gold
- Dark Navy Blue And Gold
- Cyan
- Black
- Purple
- Brown Cream
- Blue and Black
- Orange and Black
- Default
- Device Examples
