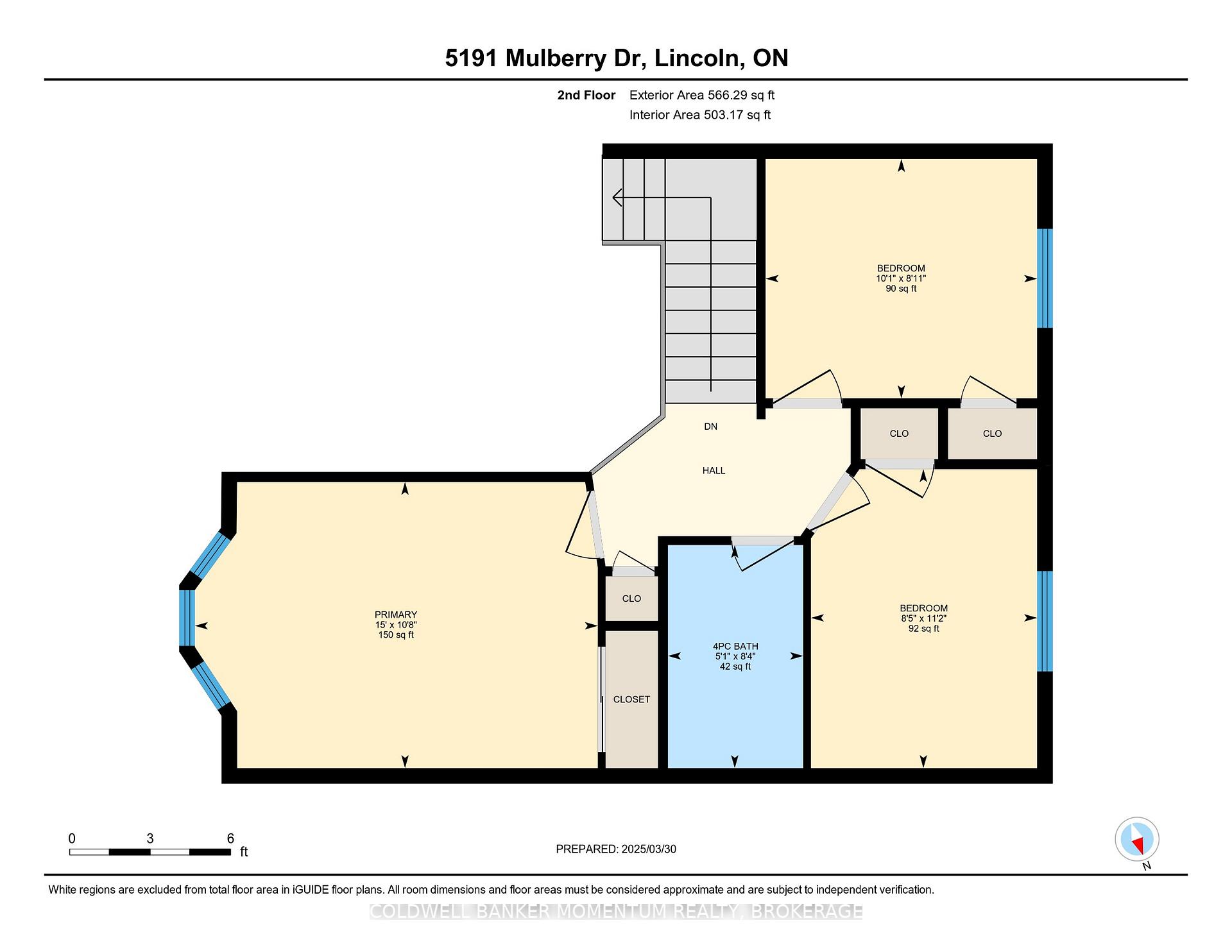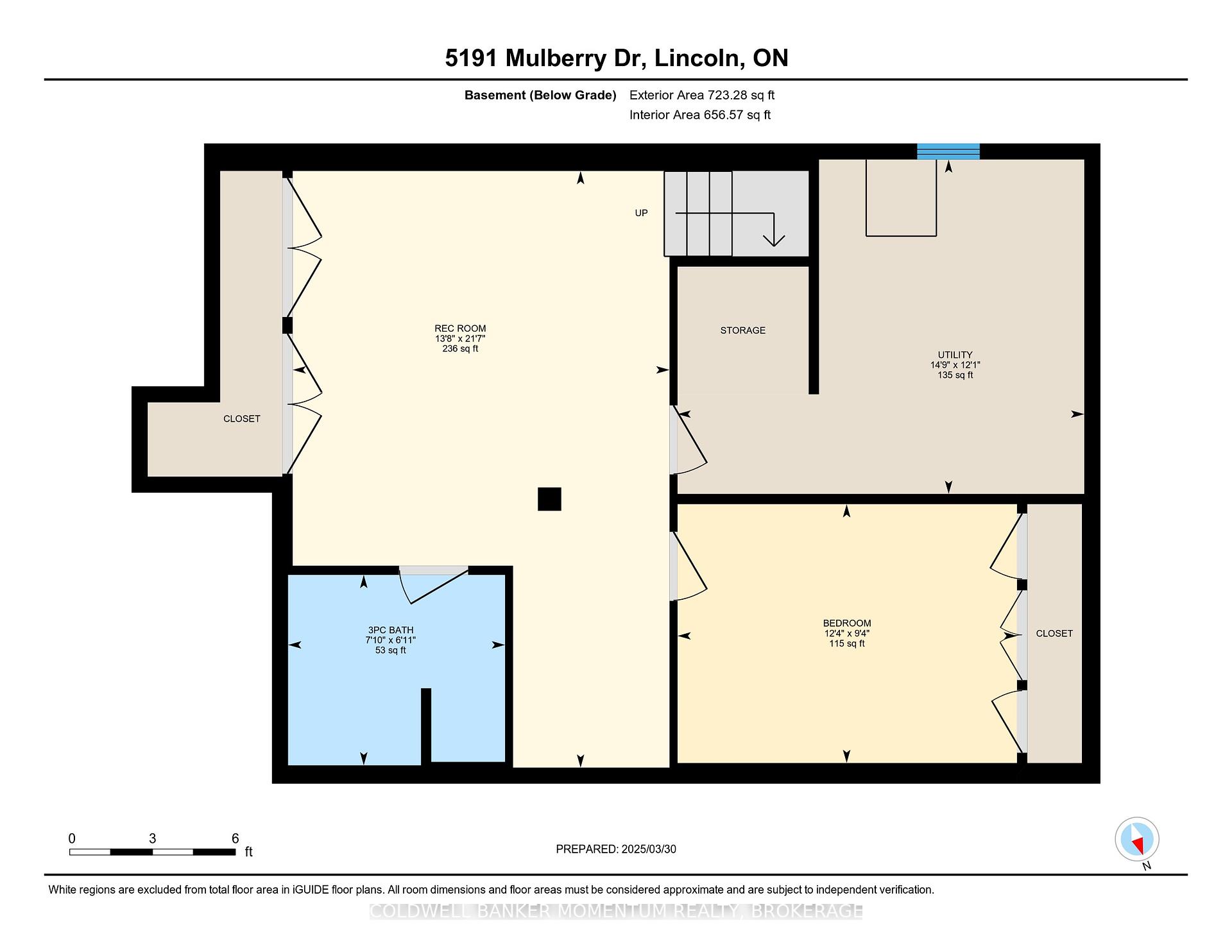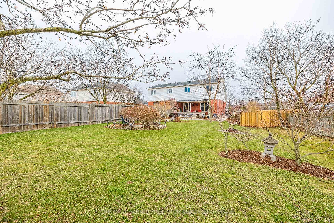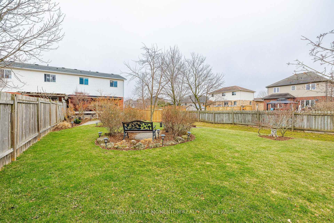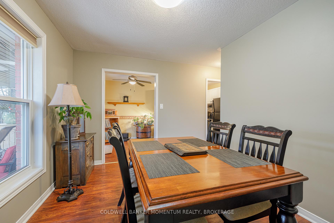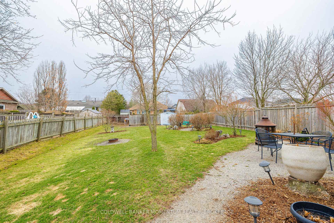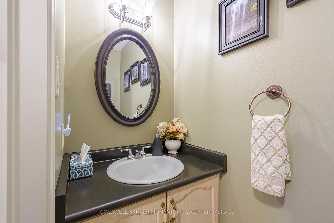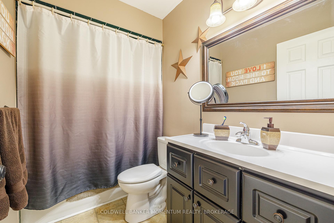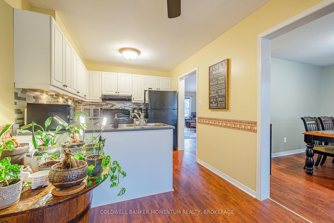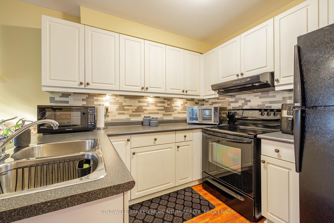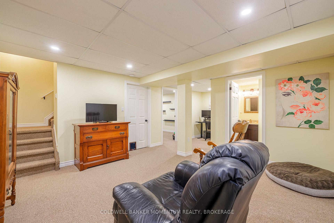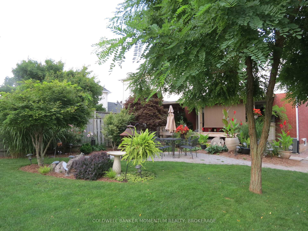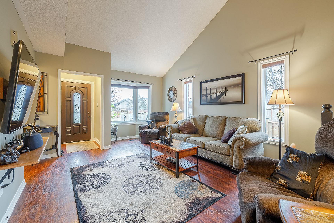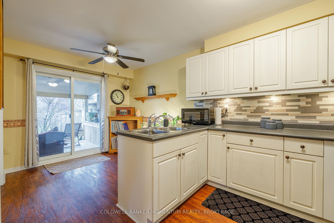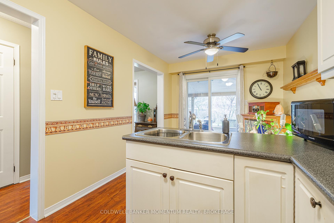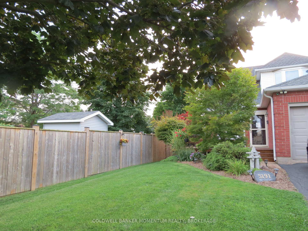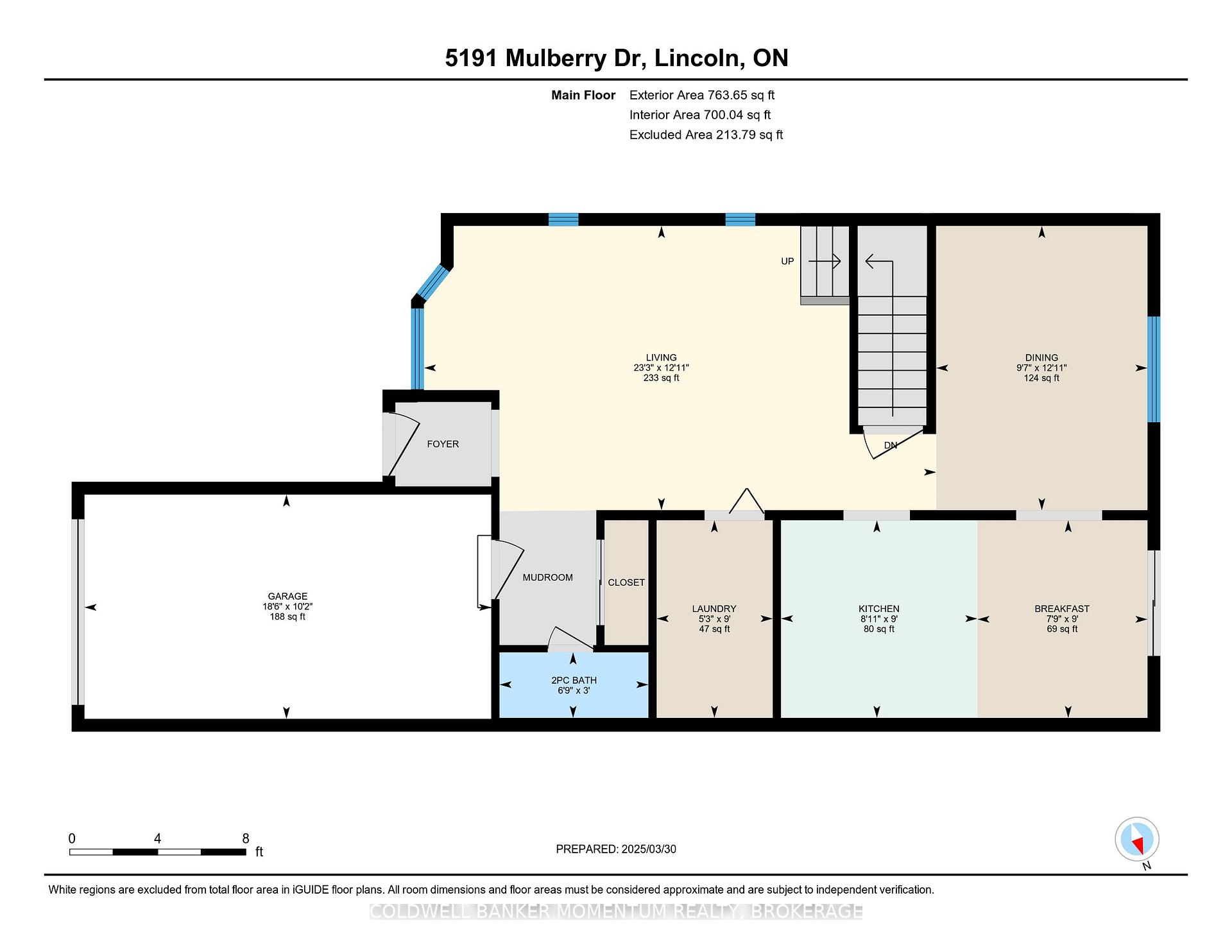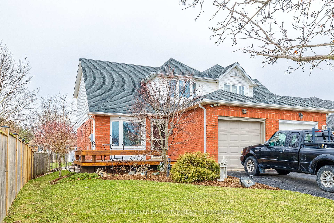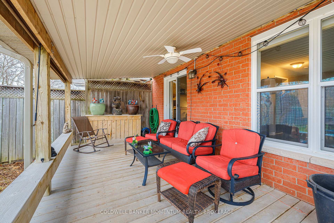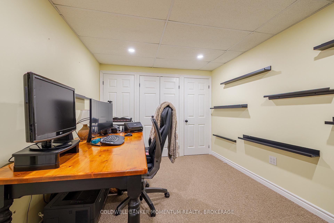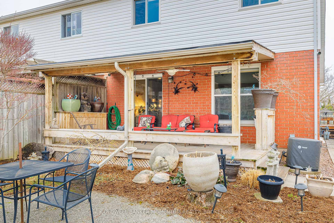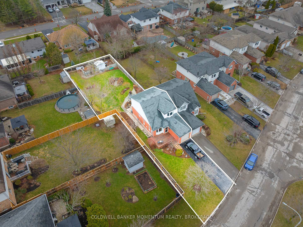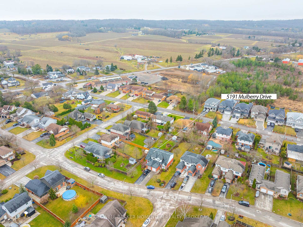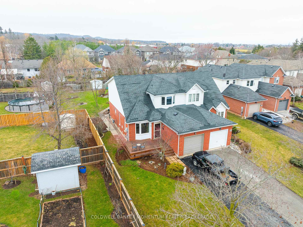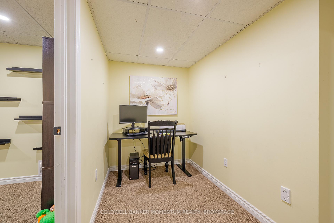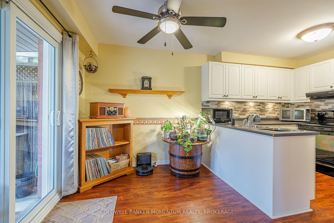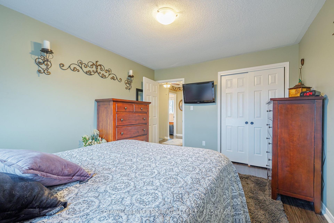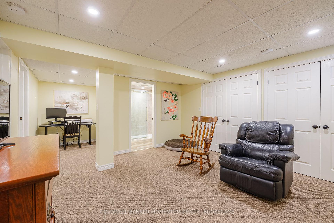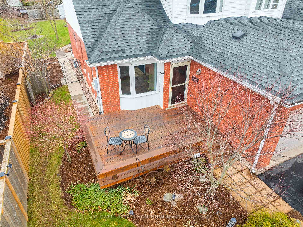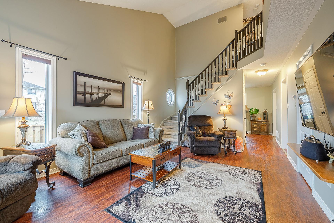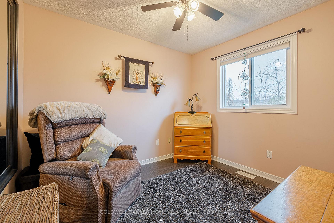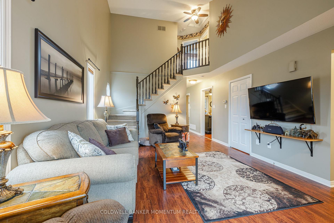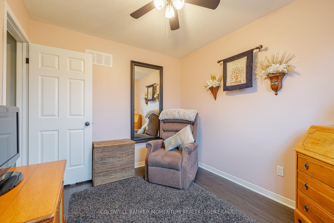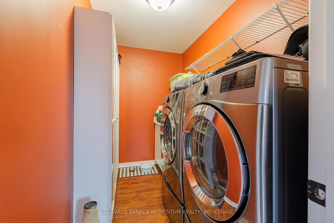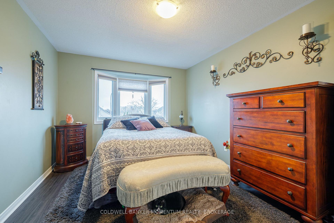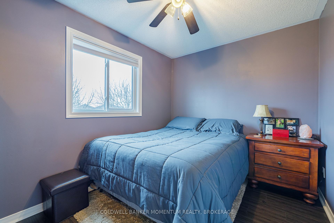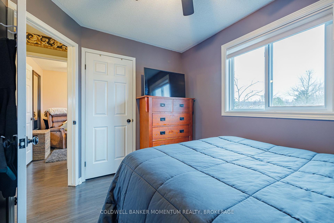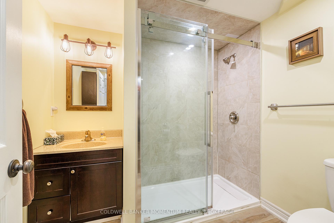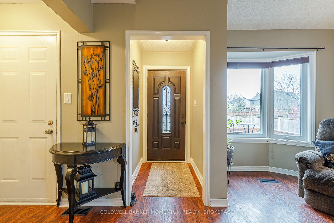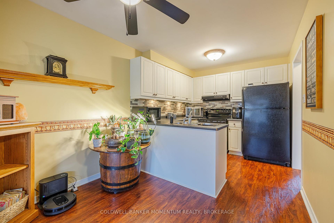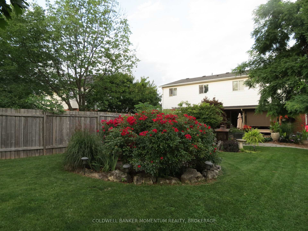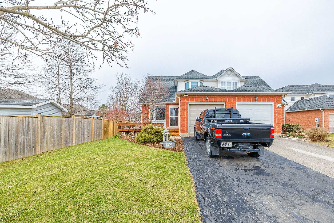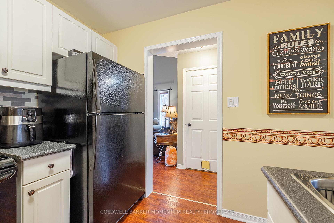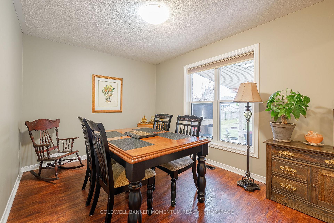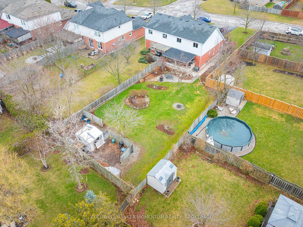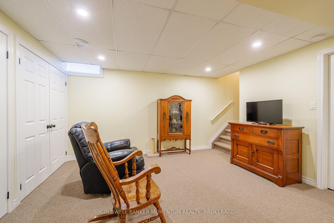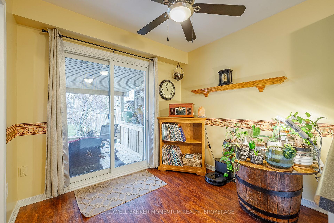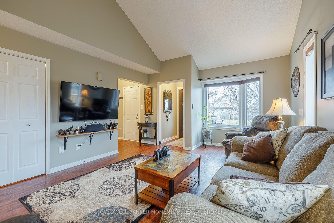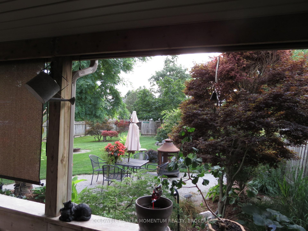$749,900
Available - For Sale
Listing ID: X12058028
5191 Mulberry Driv , Lincoln, L3J 0J6, Niagara
| Welcome to beautiful 5191 Mulberry Drive in Lincoln! This home has been meticulously cared for and is ready for its' next family. This gorgeous home features 4 bedrooms and 3 bathrooms. The semi-detached home has a total living space of 2,053 square feet including the finished basement. Enter into the living room that features vaulted ceilings and is flooded with natural light and feel right at home. The main floor also features a 2 piece bathroom, dedicated dining room, laundry room and kitchen with breakfast nook and walk out to the beautiful backyard. The vaulted ceiling and numerous windows create a beautiful and bright living space. On the second floor you will find a spacious primary bedroom, 2 additional bedrooms and a 4 piece bathroom. Finally, enter the finished basement where you'll find a rec room, a 3 piece bathroom and 4th bedroom. 5191 Mulberry Drive features a finished front deck, perfect for your morning coffee and a covered back deck, overlooking the well maintained and large backyard. Homes in the area don't last long so make your appointment to see it today! |
| Price | $749,900 |
| Taxes: | $4410.00 |
| Assessment Year: | 2024 |
| Occupancy: | Owner |
| Address: | 5191 Mulberry Driv , Lincoln, L3J 0J6, Niagara |
| Directions/Cross Streets: | Mulberry Dr. and Oakwood Avenue. |
| Rooms: | 10 |
| Rooms +: | 4 |
| Bedrooms: | 3 |
| Bedrooms +: | 1 |
| Family Room: | T |
| Basement: | Finished |
| Level/Floor | Room | Length(ft) | Width(ft) | Descriptions | |
| Room 1 | Main | Bathroom | 2.98 | 6.76 | 2 Pc Bath |
| Room 2 | Main | Dining Ro | 12.92 | 9.61 | |
| Room 3 | Main | Kitchen | 8.99 | 8.92 | |
| Room 4 | Main | Laundry | 8.99 | 5.28 | |
| Room 5 | Main | Living Ro | 12.92 | 23.26 | |
| Room 6 | Second | Bathroom | 8.3 | 5.05 | 4 Pc Bath |
| Room 7 | Second | Bedroom 3 | 8.92 | 10.14 | |
| Room 8 | Second | Bedroom 2 | 11.15 | 8.43 | |
| Room 9 | Second | Primary B | 10.66 | 15.02 | |
| Room 10 | Basement | Bathroom | 6.89 | 7.87 | 3 Pc Bath |
| Room 11 | Basement | Bedroom 4 | 9.38 | 12.3 | |
| Room 12 | Basement | Recreatio | 21.62 | 13.64 | |
| Room 13 | Main | Breakfast | 8.99 | 7.74 | |
| Room 14 | Basement | Utility R | 12.1 | 14.73 |
| Washroom Type | No. of Pieces | Level |
| Washroom Type 1 | 4 | Second |
| Washroom Type 2 | 2 | Main |
| Washroom Type 3 | 3 | Basement |
| Washroom Type 4 | 0 | |
| Washroom Type 5 | 0 |
| Total Area: | 0.00 |
| Property Type: | Semi-Detached |
| Style: | 2-Storey |
| Exterior: | Brick |
| Garage Type: | Attached |
| Drive Parking Spaces: | 2 |
| Pool: | None |
| Approximatly Square Footage: | 1100-1500 |
| CAC Included: | N |
| Water Included: | N |
| Cabel TV Included: | N |
| Common Elements Included: | N |
| Heat Included: | N |
| Parking Included: | N |
| Condo Tax Included: | N |
| Building Insurance Included: | N |
| Fireplace/Stove: | N |
| Heat Type: | Forced Air |
| Central Air Conditioning: | Central Air |
| Central Vac: | Y |
| Laundry Level: | Syste |
| Ensuite Laundry: | F |
| Sewers: | Sewer |
$
%
Years
This calculator is for demonstration purposes only. Always consult a professional
financial advisor before making personal financial decisions.
| Although the information displayed is believed to be accurate, no warranties or representations are made of any kind. |
| COLDWELL BANKER MOMENTUM REALTY, BROKERAGE |
|
|
.jpg?src=Custom)
Dir:
416-548-7854
Bus:
416-548-7854
Fax:
416-981-7184
| Virtual Tour | Book Showing | Email a Friend |
Jump To:
At a Glance:
| Type: | Freehold - Semi-Detached |
| Area: | Niagara |
| Municipality: | Lincoln |
| Neighbourhood: | 982 - Beamsville |
| Style: | 2-Storey |
| Tax: | $4,410 |
| Beds: | 3+1 |
| Baths: | 3 |
| Fireplace: | N |
| Pool: | None |
Locatin Map:
Payment Calculator:
- Color Examples
- Red
- Magenta
- Gold
- Green
- Black and Gold
- Dark Navy Blue And Gold
- Cyan
- Black
- Purple
- Brown Cream
- Blue and Black
- Orange and Black
- Default
- Device Examples
