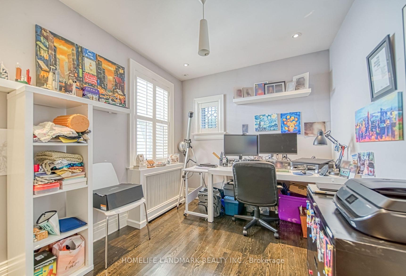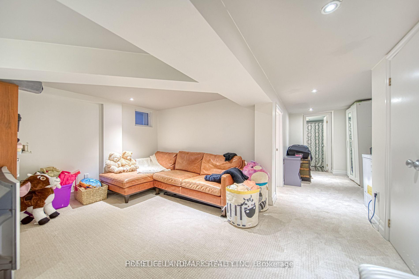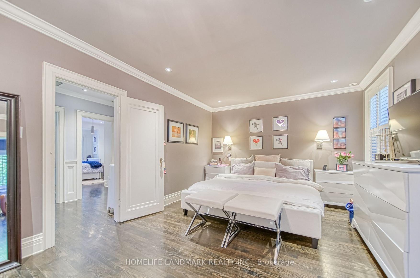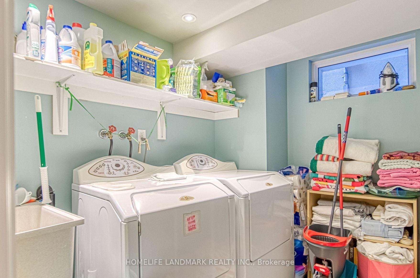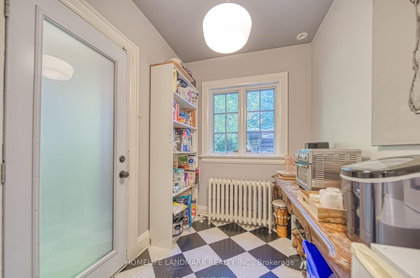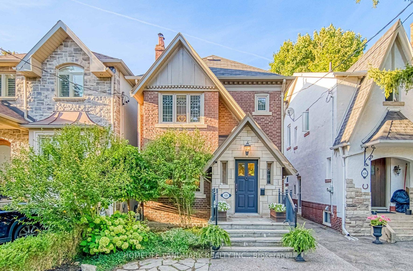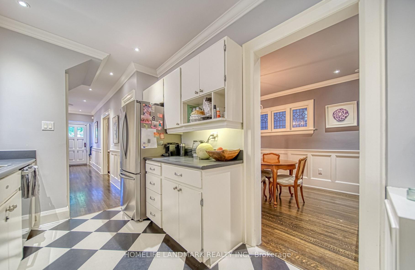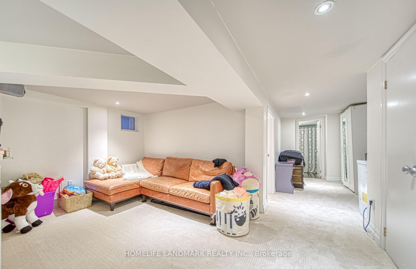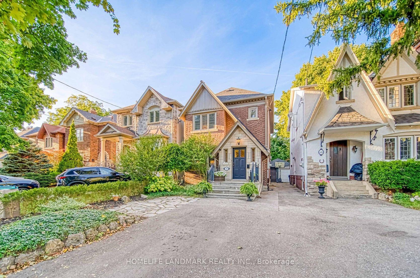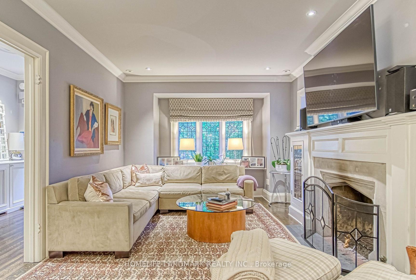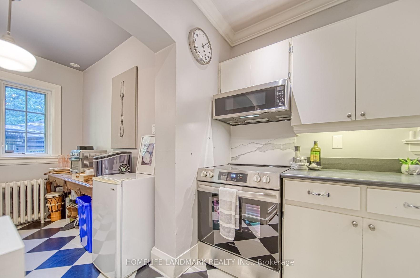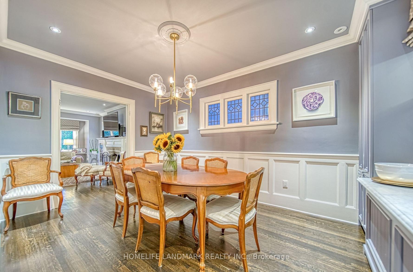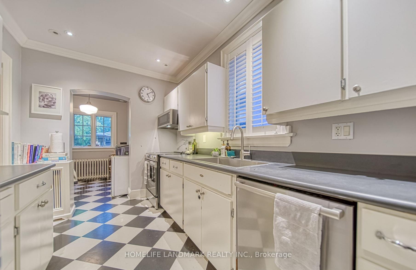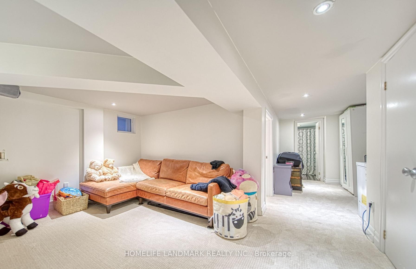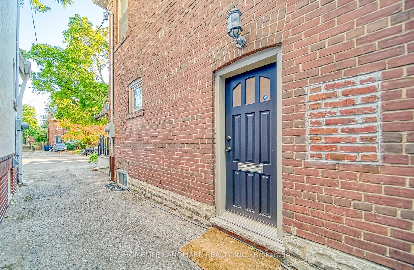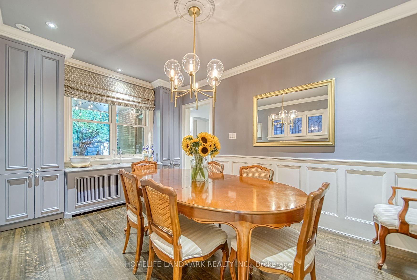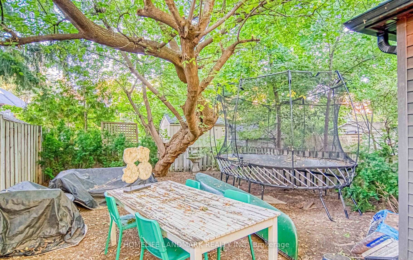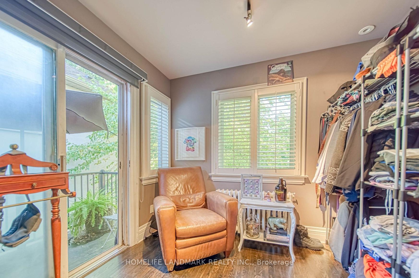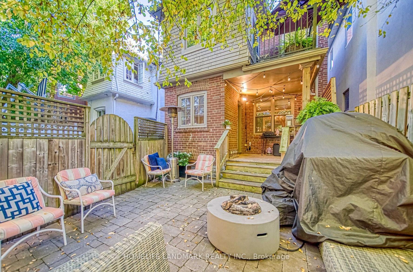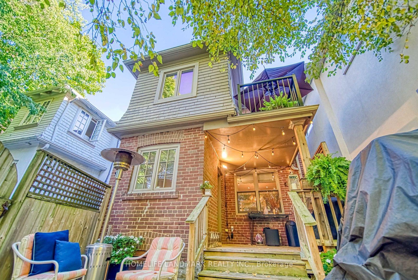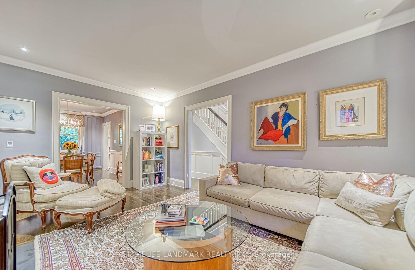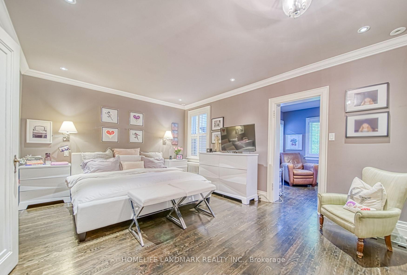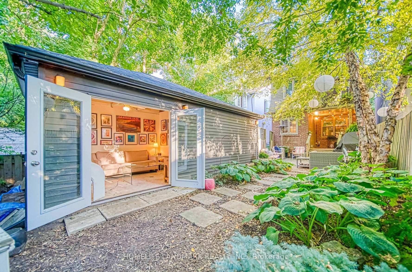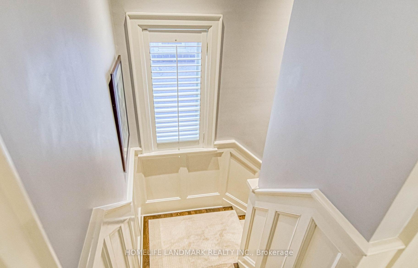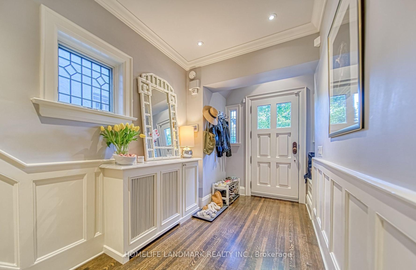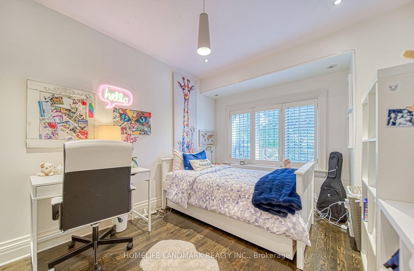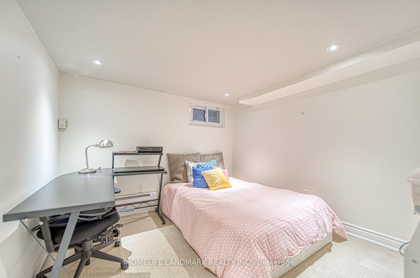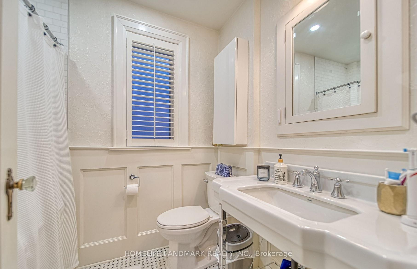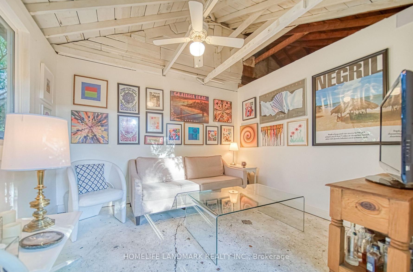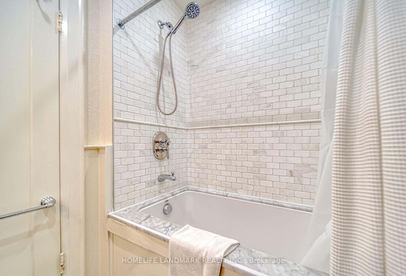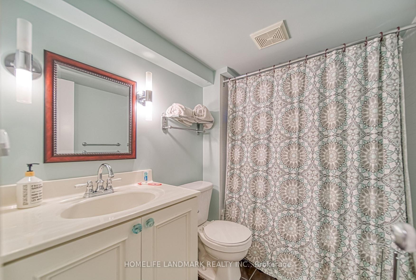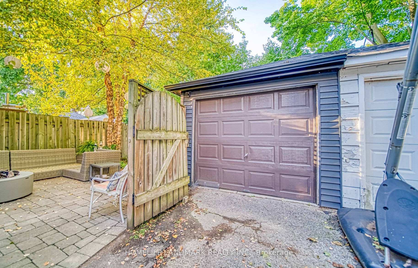$1,888,000
Available - For Sale
Listing ID: C12058034
428 Castlefield Aven , Toronto, M5N 1L5, Toronto
| Welcome to 428 Castlefield Ave., a classic 2-storey brick home in the upscale Allenby neighborhood. This detached home showcases timeless architectural details and craftsmanship. The front features a professionally hardscaped driveway with a legal parking pad, lead glass windows, and hardwood floors throughout. The main floor offers spacious rooms for entertaining, including a living room with a wood-burning fireplace and a large bay window, and a dining room that accommodates seating for ten. with a bright family room with large windows and access to a rear deck and private backyard. Upstairs are three bedrooms: a primary with balcony, two spacious bedrooms, . The renovated basement have a large recreation room, a spare bedroom, a bathroom, storage, and laundry. The separate entrance provides options for a nanny or in-law suite. Enjoy quiet residential living while being close to all amenities. Eglinton / Memorial Park, Beltline Trails nearby. Numerous shops, cafes, & restaurants. Yonge TTC / Eglinton LRT. Allenby PS, Glenview Sr. PS, North Toronto CI, and top private schools. Easy access to downtown & highways. |
| Price | $1,888,000 |
| Taxes: | $9155.00 |
| Occupancy by: | Tenant |
| Address: | 428 Castlefield Aven , Toronto, M5N 1L5, Toronto |
| Directions/Cross Streets: | Avenue/Castlefield |
| Rooms: | 8 |
| Rooms +: | 3 |
| Bedrooms: | 3 |
| Bedrooms +: | 1 |
| Family Room: | T |
| Basement: | Finished, Separate Ent |
| Level/Floor | Room | Length(ft) | Width(ft) | Descriptions | |
| Room 1 | Ground | Living Ro | 19.52 | 11.71 | Hardwood Floor, Pot Lights, Fireplace |
| Room 2 | Ground | Dining Ro | 15.25 | 10.59 | Hardwood Floor, B/I Vanity, Overlooks Backyard |
| Room 3 | Ground | Kitchen | 12.2 | 7.48 | Tile Floor, Pot Lights |
| Room 4 | Ground | Breakfast | 8.56 | 6.69 | Tile Floor, W/O To Deck |
| Room 5 | Second | Primary B | 16.14 | 10.99 | Hardwood Floor, B/I Closet |
| Room 6 | Second | Bedroom 2 | 16.53 | 9.77 | Large Window, Closet |
| Room 7 | Second | Bedroom 3 | 13.55 | 8.27 | Hardwood Floor, Closet |
| Room 8 | Second | Sitting | 8.69 | 8.63 | Sliding Doors, W/O To Patio |
| Room 9 | Lower | Family Ro | 19.71 | 14.92 | Broadloom, Pot Lights |
| Room 10 | Lower | Bedroom 4 | 10.73 | 10.17 | 4 Pc Bath, Window |
| Room 11 | Lower | Office | 11.97 | 7.35 | Pot Lights, Window |
| Room 12 | Lower | Laundry | 11.25 | 6.36 | Window, Pot Lights |
| Washroom Type | No. of Pieces | Level |
| Washroom Type 1 | 4 | Second |
| Washroom Type 2 | 4 | Lower |
| Washroom Type 3 | 0 | |
| Washroom Type 4 | 0 | |
| Washroom Type 5 | 0 |
| Total Area: | 0.00 |
| Property Type: | Detached |
| Style: | 2-Storey |
| Exterior: | Brick |
| Garage Type: | Detached |
| (Parking/)Drive: | Front Yard |
| Drive Parking Spaces: | 2 |
| Park #1 | |
| Parking Type: | Front Yard |
| Park #2 | |
| Parking Type: | Front Yard |
| Pool: | None |
| CAC Included: | N |
| Water Included: | N |
| Cabel TV Included: | N |
| Common Elements Included: | N |
| Heat Included: | N |
| Parking Included: | N |
| Condo Tax Included: | N |
| Building Insurance Included: | N |
| Fireplace/Stove: | Y |
| Heat Type: | Radiant |
| Central Air Conditioning: | Central Air |
| Central Vac: | N |
| Laundry Level: | Syste |
| Ensuite Laundry: | F |
| Sewers: | Sewer |
$
%
Years
This calculator is for demonstration purposes only. Always consult a professional
financial advisor before making personal financial decisions.
| Although the information displayed is believed to be accurate, no warranties or representations are made of any kind. |
| HOMELIFE LANDMARK REALTY INC. |
|
|
.jpg?src=Custom)
Dir:
416-548-7854
Bus:
416-548-7854
Fax:
416-981-7184
| Book Showing | Email a Friend |
Jump To:
At a Glance:
| Type: | Freehold - Detached |
| Area: | Toronto |
| Municipality: | Toronto C04 |
| Neighbourhood: | Lawrence Park South |
| Style: | 2-Storey |
| Tax: | $9,155 |
| Beds: | 3+1 |
| Baths: | 2 |
| Fireplace: | Y |
| Pool: | None |
Locatin Map:
Payment Calculator:
- Color Examples
- Red
- Magenta
- Gold
- Green
- Black and Gold
- Dark Navy Blue And Gold
- Cyan
- Black
- Purple
- Brown Cream
- Blue and Black
- Orange and Black
- Default
- Device Examples
