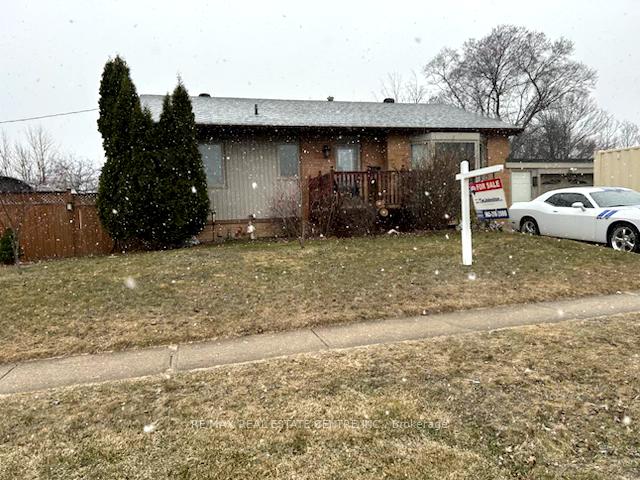$899,000
Available - For Sale
Listing ID: W12057955
54 Nanwood Driv , Brampton, L6W 1L9, Peel

| Welcome to 54 Nanwood Drive, located in the vibrant Peel Village area of Brampton a fantastic, family-friendly community close to Downtown, highways, transit, shopping, and a network of schools and parks. This property is perfect for investors, flippers, or first-time homebuyers with a vision. This detached 3-bed, 1-bath home sits on a spacious lot one of the largest in the area fully fenced, providing ample room for outdoor activities and entertaining. While it requires renovations, the potential is limitless, offering you a chance to truly make this space your own. New Roof Eaves and Soffits and Windows In 2020. Garage Is Insulated and has walk-thru to backyard. The property is being sold "as is" where is with no warrantees. This Home presents an exciting renovation project. Bring your creativity and personal style to transform this home! The basement offers opportunity to increase your living space with a finished rec room. And Potential 4th Bedroom With endless possibilities, don't miss this incredible opportunity to turn this property into your dream home or a profitable investment. Book your viewing today and discover the potential ! |
| Price | $899,000 |
| Taxes: | $5200.00 |
| Occupancy by: | Owner |
| Address: | 54 Nanwood Driv , Brampton, L6W 1L9, Peel |
| Directions/Cross Streets: | Hurontario St and Nanwood Dr |
| Rooms: | 6 |
| Rooms +: | 3 |
| Bedrooms: | 3 |
| Bedrooms +: | 1 |
| Family Room: | F |
| Basement: | Partially Fi |
| Level/Floor | Room | Length(ft) | Width(ft) | Descriptions | |
| Room 1 | Ground | Living Ro | 12.99 | 12.4 | Overlooks Frontyard, Bay Window, Hardwood Floor |
| Room 2 | Ground | Dining Ro | 11.41 | 7.9 | Open Concept, Picture Window, Hardwood Floor |
| Room 3 | Ground | Kitchen | 11.32 | 8.5 | Double Sink, W/O To Sundeck |
| Room 4 | Ground | Primary B | 9.58 | 9.48 | Closet, Hardwood Floor |
| Room 5 | Ground | Bedroom 2 | 9.32 | 8.76 | Closet, Hardwood Floor |
| Room 6 | Ground | Bedroom 3 | 9.41 | 8.92 | Closet, Hardwood Floor |
| Room 7 | Basement | Bedroom 4 | 15.25 | 11.15 | Dry Bar |
| Room 8 | Basement | Recreatio | 20.57 | 11.15 | Separate Room, Window |
| Washroom Type | No. of Pieces | Level |
| Washroom Type 1 | 4 | Second |
| Washroom Type 2 | 0 | |
| Washroom Type 3 | 0 | |
| Washroom Type 4 | 0 | |
| Washroom Type 5 | 0 |
| Total Area: | 0.00 |
| Approximatly Age: | 51-99 |
| Property Type: | Detached |
| Style: | Bungalow |
| Exterior: | Brick |
| Garage Type: | Attached |
| (Parking/)Drive: | Private |
| Drive Parking Spaces: | 3 |
| Park #1 | |
| Parking Type: | Private |
| Park #2 | |
| Parking Type: | Private |
| Pool: | None |
| Other Structures: | Shed |
| Approximatly Age: | 51-99 |
| Approximatly Square Footage: | 1100-1500 |
| Property Features: | Fenced Yard, Golf |
| CAC Included: | N |
| Water Included: | N |
| Cabel TV Included: | N |
| Common Elements Included: | N |
| Heat Included: | N |
| Parking Included: | N |
| Condo Tax Included: | N |
| Building Insurance Included: | N |
| Fireplace/Stove: | N |
| Heat Type: | Forced Air |
| Central Air Conditioning: | Central Air |
| Central Vac: | N |
| Laundry Level: | Syste |
| Ensuite Laundry: | F |
| Sewers: | Sewer |
| Utilities-Cable: | Y |
| Utilities-Hydro: | Y |
$
%
Years
This calculator is for demonstration purposes only. Always consult a professional
financial advisor before making personal financial decisions.
| Although the information displayed is believed to be accurate, no warranties or representations are made of any kind. |
| RE/MAX REAL ESTATE CENTRE INC. |
|
|
.jpg?src=Custom)
Dir:
Irregular
| Book Showing | Email a Friend |
Jump To:
At a Glance:
| Type: | Freehold - Detached |
| Area: | Peel |
| Municipality: | Brampton |
| Neighbourhood: | Brampton East |
| Style: | Bungalow |
| Approximate Age: | 51-99 |
| Tax: | $5,200 |
| Beds: | 3+1 |
| Baths: | 1 |
| Fireplace: | N |
| Pool: | None |
Locatin Map:
Payment Calculator:
- Color Examples
- Red
- Magenta
- Gold
- Green
- Black and Gold
- Dark Navy Blue And Gold
- Cyan
- Black
- Purple
- Brown Cream
- Blue and Black
- Orange and Black
- Default
- Device Examples


