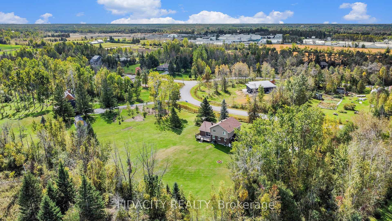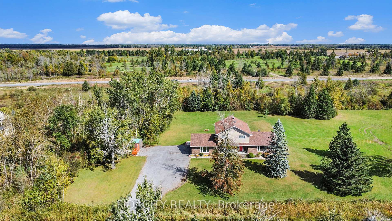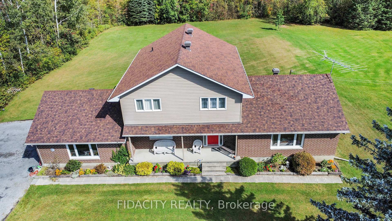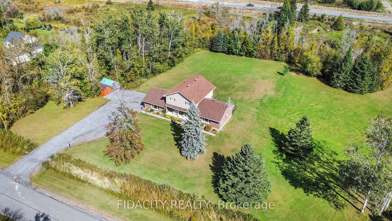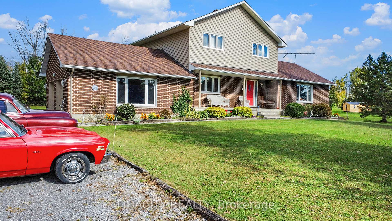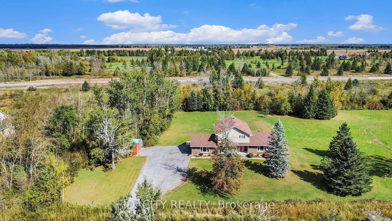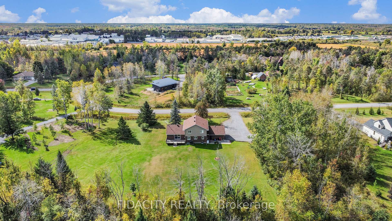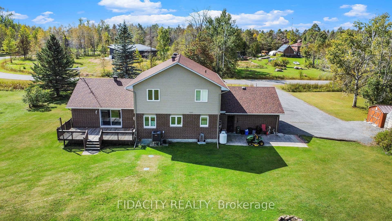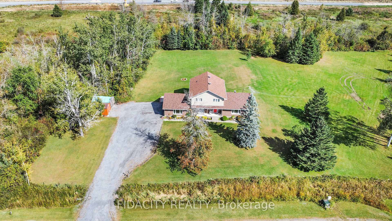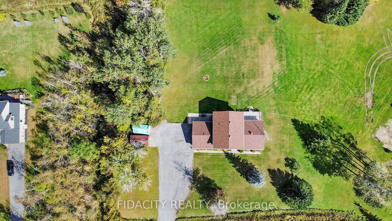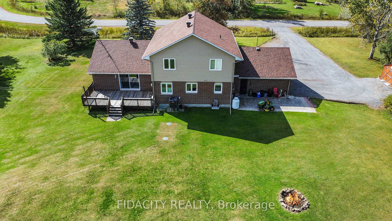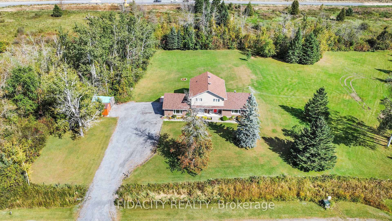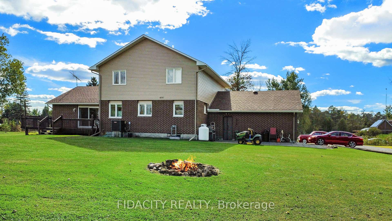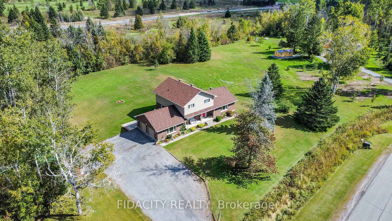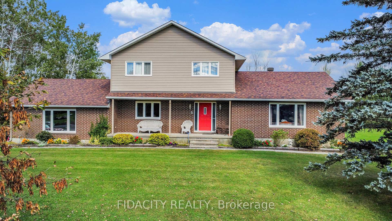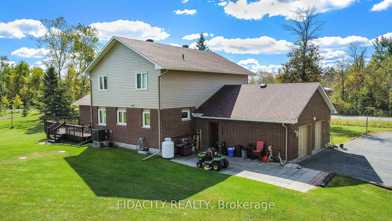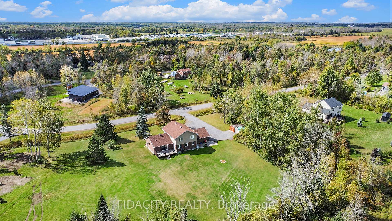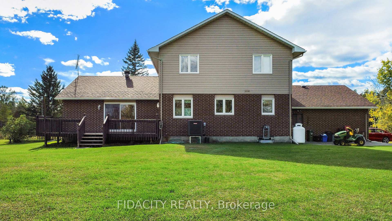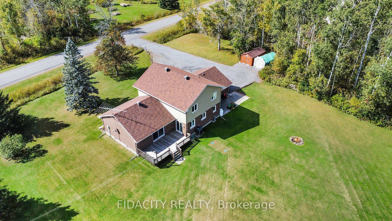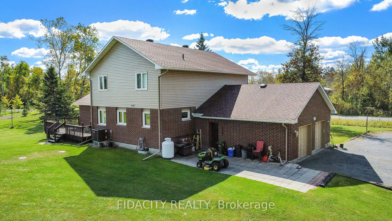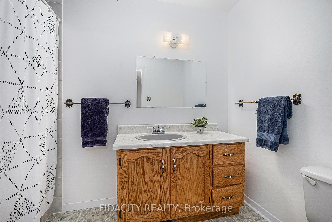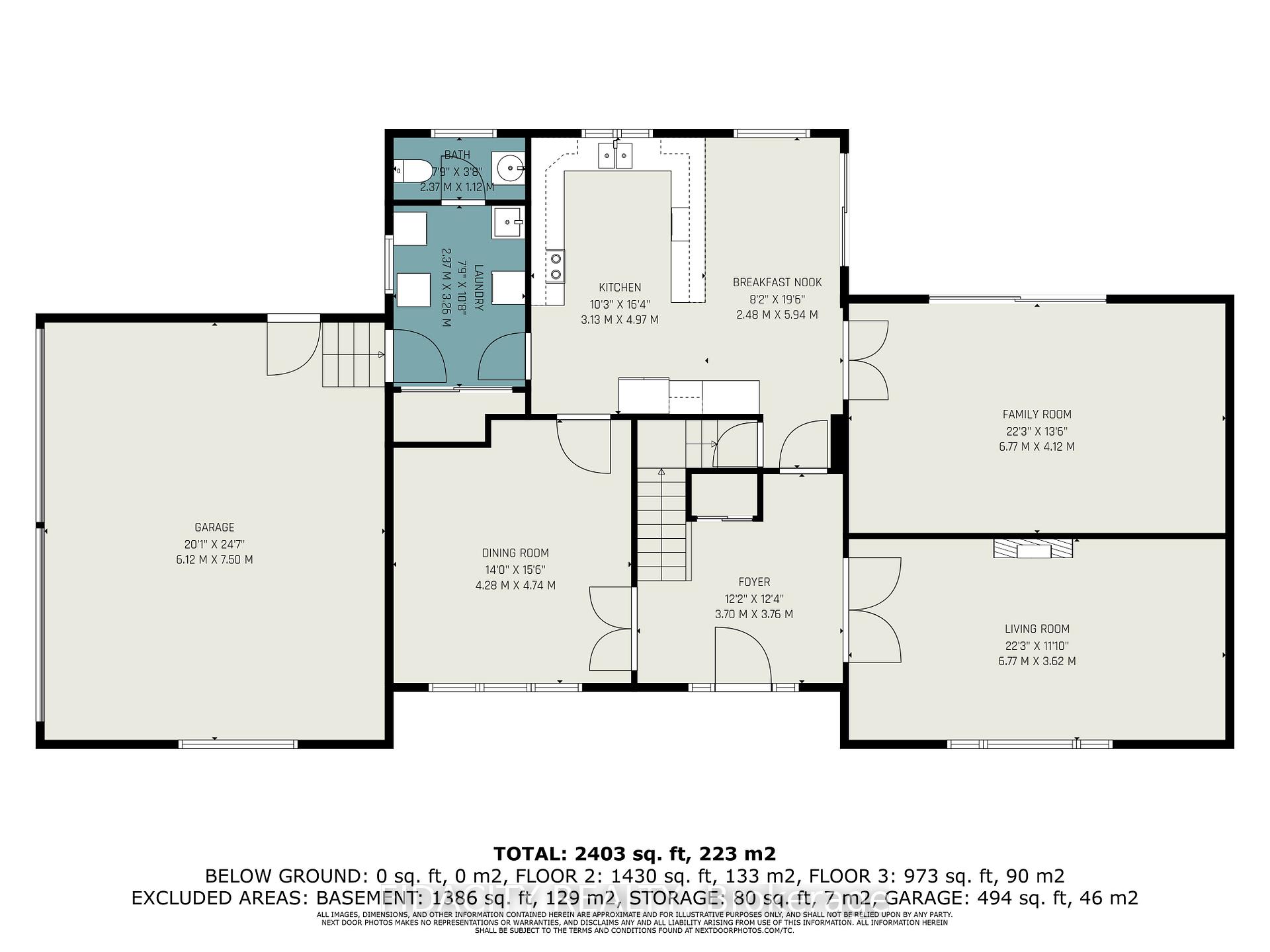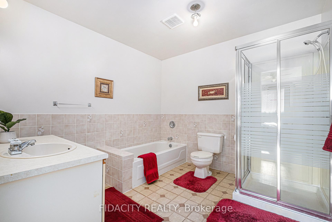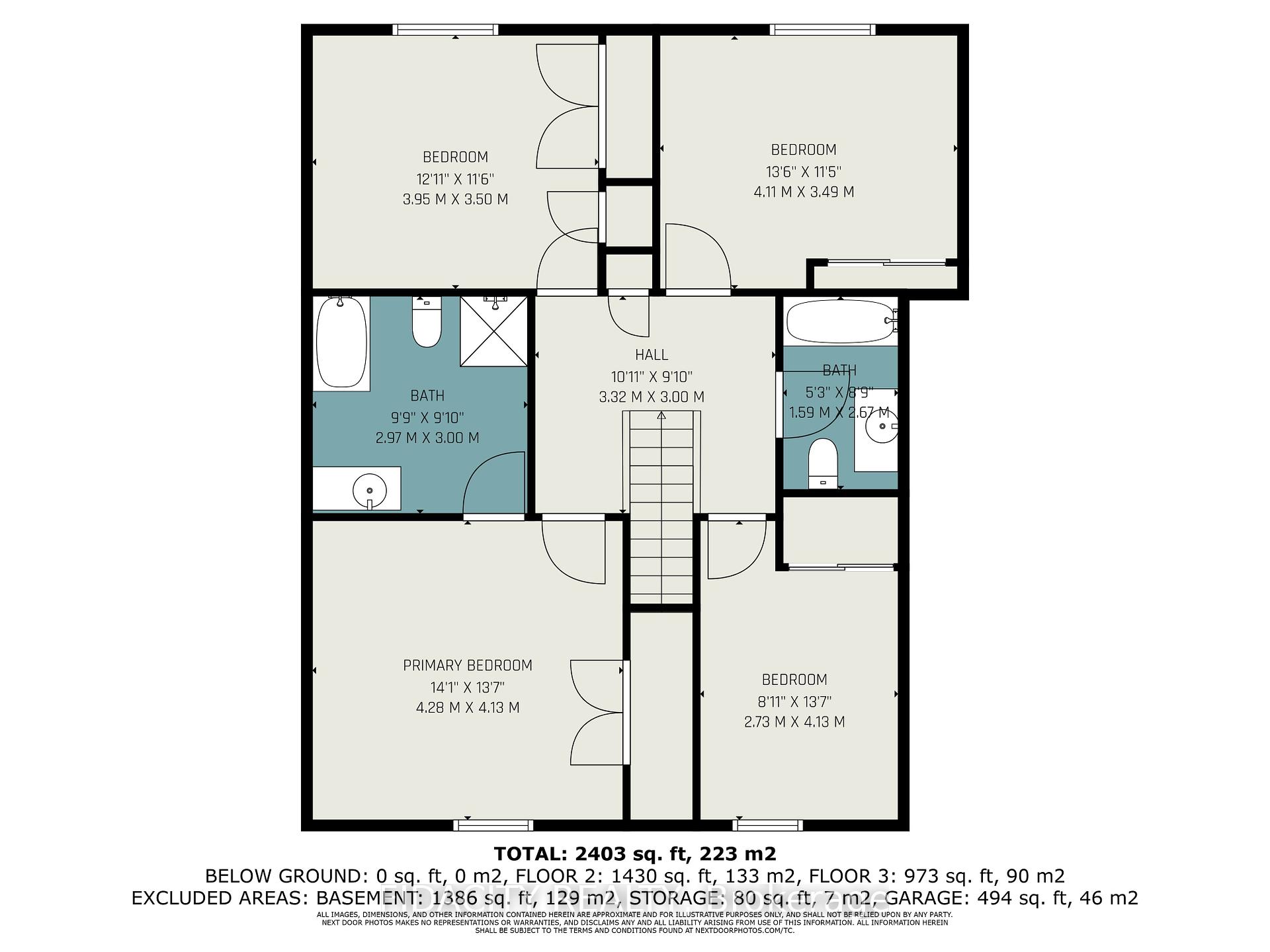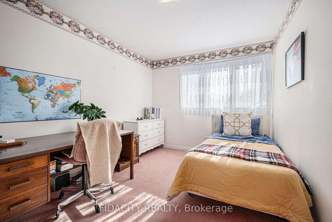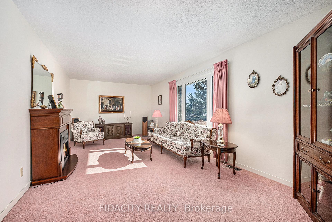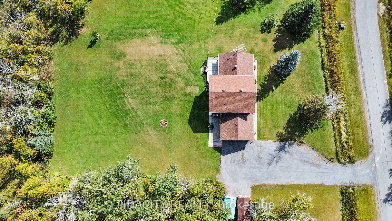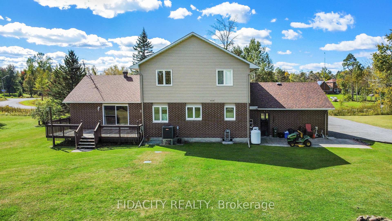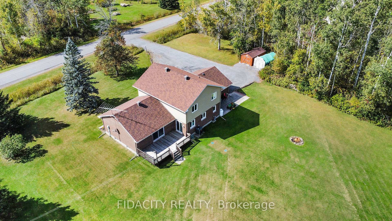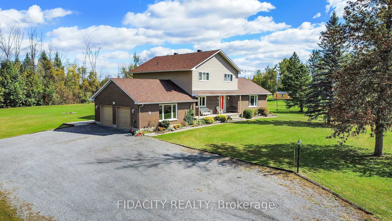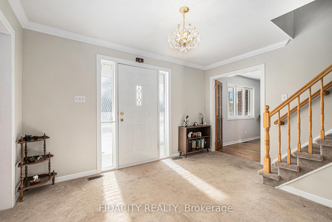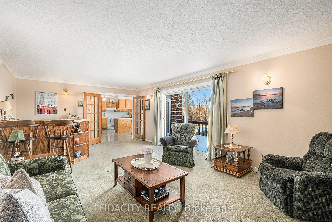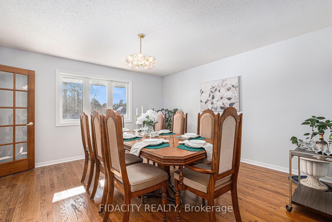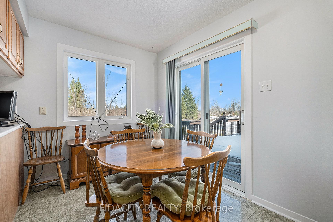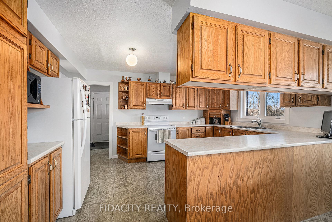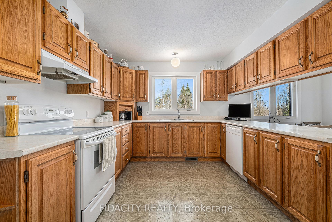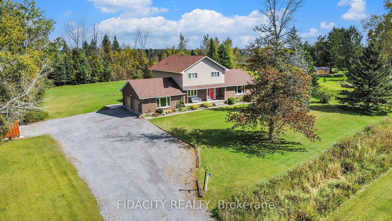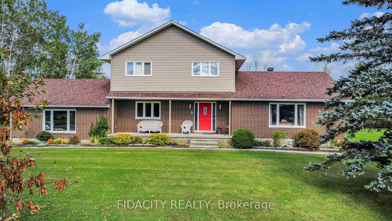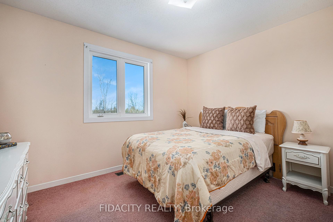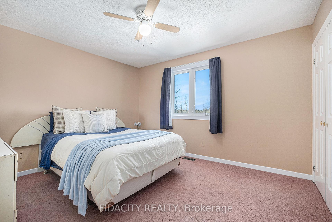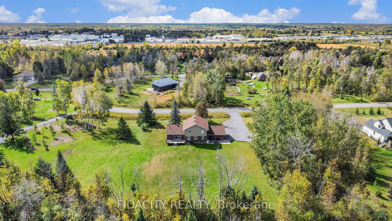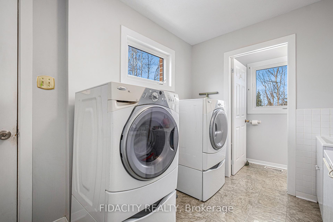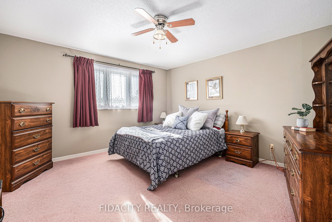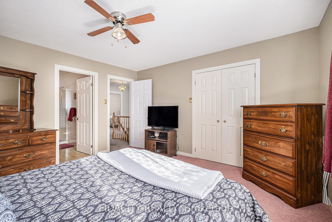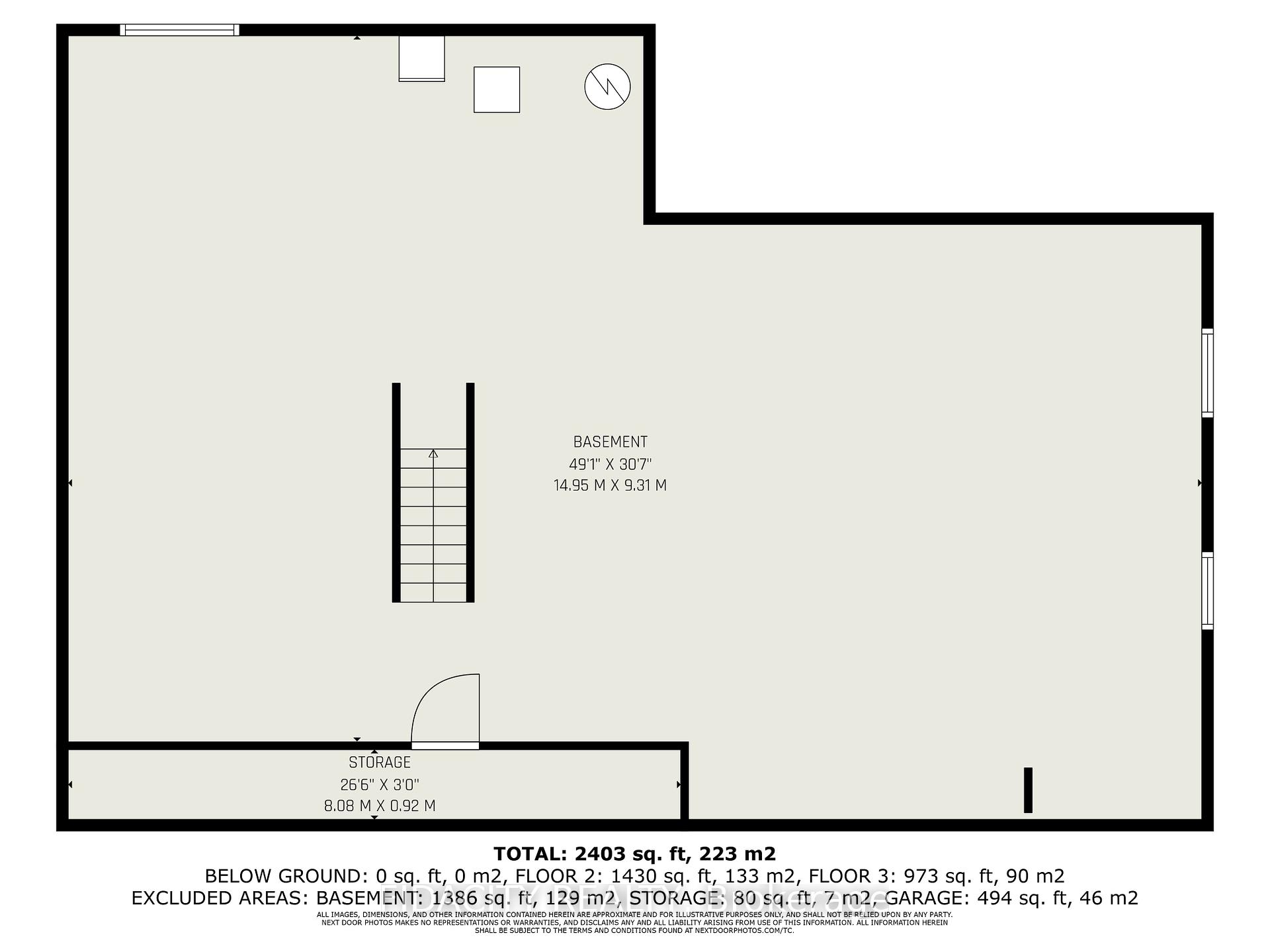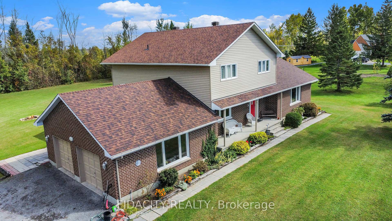$899,900
Available - For Sale
Listing ID: X12058013
5 Rogers Creek Way , Stittsville - Munster - Richmond, K0A 2Z0, Ottawa
| Welcome to 5 Rogers Creek Way - a rare gem! This beautiful 4-bedroom home is nestled on a quiet, family-friendly street on a nearly 2-acre fully treed lot .Inside, you'll find a spacious and well-designed layout featuring a bright family room, formal dining room, and another spacious living room with patio doors leading to a large deck overlooking the stunning yard. The kitchen boasts a peninsula, pantry, ample cabinet/counter space and eat-in area with direct access to the deck-perfect for entertaining! The main floor also includes a powder room and convenient main floor laundry room/mud space with inside access to the garage.Upstairs, there are four generously sized bedrooms, including a primary suite with space for a king-sized bed, a 4-piece ensuite and separate main bathroom. The lower level offers a vast unfinished space, ready for your personal touch. A truly stunning property with the perfect blend of nature and convenience! Located minutes from the city offering privacy and tranquility. 20 minutes to Stittsville/Kanata. Septic 10 years old |
| Price | $899,900 |
| Taxes: | $4320.00 |
| Assessment Year: | 2024 |
| Occupancy by: | Owner |
| Address: | 5 Rogers Creek Way , Stittsville - Munster - Richmond, K0A 2Z0, Ottawa |
| Directions/Cross Streets: | Franktown Rd and Dwyer Hill Rd |
| Rooms: | 8 |
| Bedrooms: | 4 |
| Bedrooms +: | 0 |
| Family Room: | T |
| Basement: | Full, Unfinished |
| Level/Floor | Room | Length(ft) | Width(ft) | Descriptions | |
| Room 1 | Main | Family Ro | 22.21 | 13.51 | |
| Room 2 | Main | Living Ro | 22.21 | 11.87 | |
| Room 3 | Main | Breakfast | 8.13 | 19.48 | |
| Room 4 | Main | Kitchen | 10.27 | 16.3 | |
| Room 5 | Main | Dining Ro | 14.04 | 15.55 | |
| Room 6 | Second | Bedroom | 12.96 | 11.48 | |
| Room 7 | Second | Bedroom 2 | 13.48 | 11.45 | |
| Room 8 | Second | Bedroom 3 | 8.95 | 13.55 | |
| Room 9 | Second | Primary B | 14.04 | 13.55 |
| Washroom Type | No. of Pieces | Level |
| Washroom Type 1 | 2 | Main |
| Washroom Type 2 | 3 | Second |
| Washroom Type 3 | 4 | Second |
| Washroom Type 4 | 0 | |
| Washroom Type 5 | 0 | |
| Washroom Type 6 | 2 | Main |
| Washroom Type 7 | 3 | Second |
| Washroom Type 8 | 4 | Second |
| Washroom Type 9 | 0 | |
| Washroom Type 10 | 0 |
| Total Area: | 0.00 |
| Property Type: | Detached |
| Style: | 2-Storey |
| Exterior: | Brick, Other |
| Garage Type: | Attached |
| Drive Parking Spaces: | 2 |
| Pool: | None |
| Approximatly Square Footage: | 2500-3000 |
| CAC Included: | N |
| Water Included: | N |
| Cabel TV Included: | N |
| Common Elements Included: | N |
| Heat Included: | N |
| Parking Included: | N |
| Condo Tax Included: | N |
| Building Insurance Included: | N |
| Fireplace/Stove: | N |
| Heat Type: | Forced Air |
| Central Air Conditioning: | Central Air |
| Central Vac: | N |
| Laundry Level: | Syste |
| Ensuite Laundry: | F |
| Sewers: | Septic |
$
%
Years
This calculator is for demonstration purposes only. Always consult a professional
financial advisor before making personal financial decisions.
| Although the information displayed is believed to be accurate, no warranties or representations are made of any kind. |
| FIDACITY REALTY |
|
|
.jpg?src=Custom)
Dir:
416-548-7854
Bus:
416-548-7854
Fax:
416-981-7184
| Book Showing | Email a Friend |
Jump To:
At a Glance:
| Type: | Freehold - Detached |
| Area: | Ottawa |
| Municipality: | Stittsville - Munster - Richmond |
| Neighbourhood: | 8208 - Btwn Franktown Rd. & Fallowfield Rd. |
| Style: | 2-Storey |
| Tax: | $4,320 |
| Beds: | 4 |
| Baths: | 3 |
| Fireplace: | N |
| Pool: | None |
Locatin Map:
Payment Calculator:
- Color Examples
- Red
- Magenta
- Gold
- Green
- Black and Gold
- Dark Navy Blue And Gold
- Cyan
- Black
- Purple
- Brown Cream
- Blue and Black
- Orange and Black
- Default
- Device Examples

