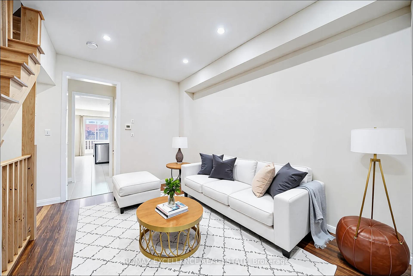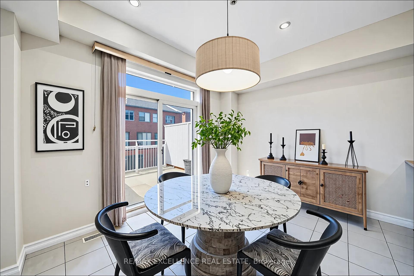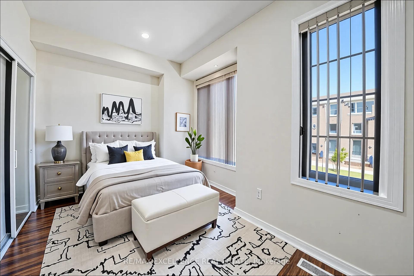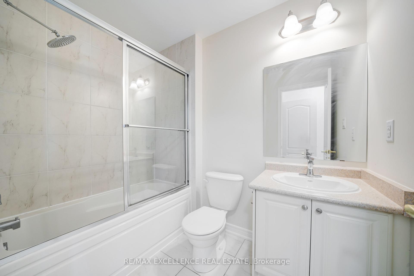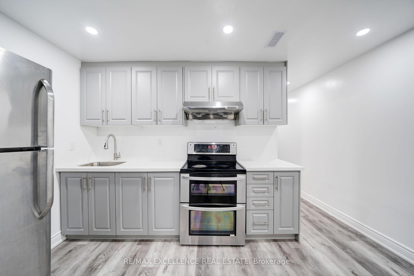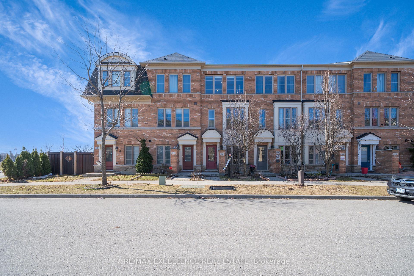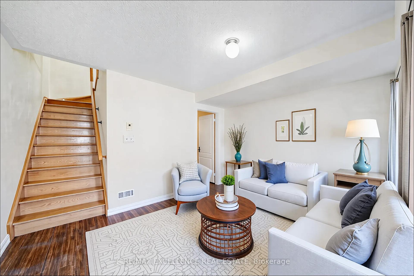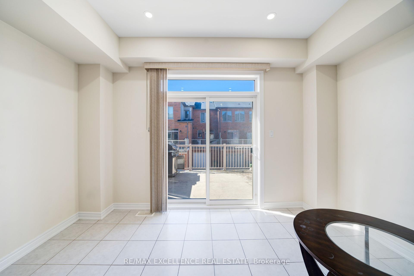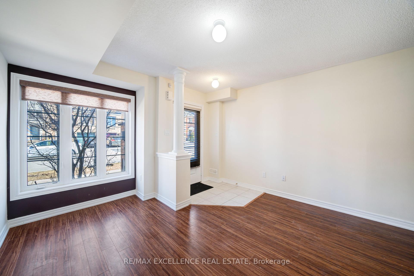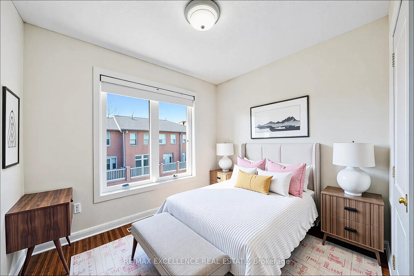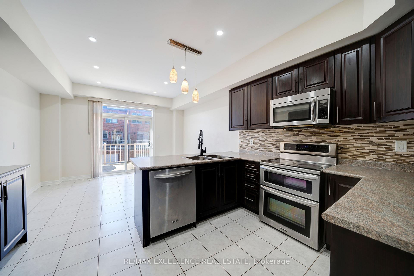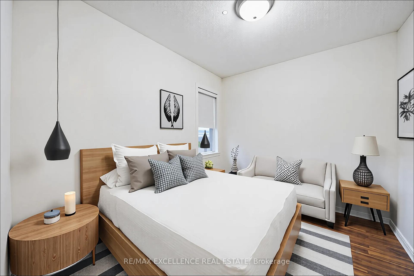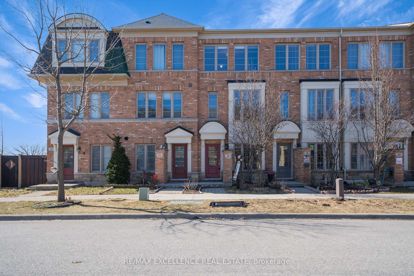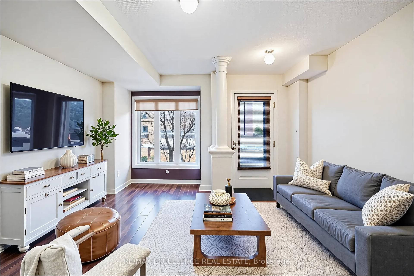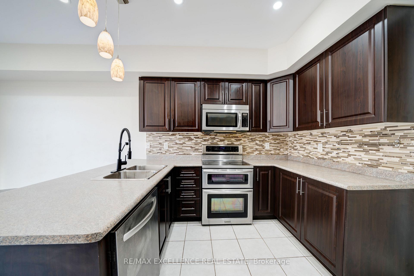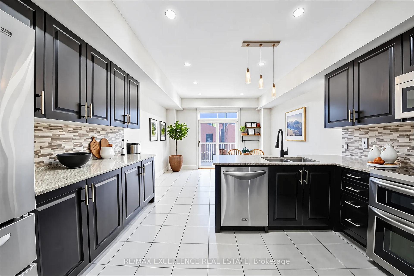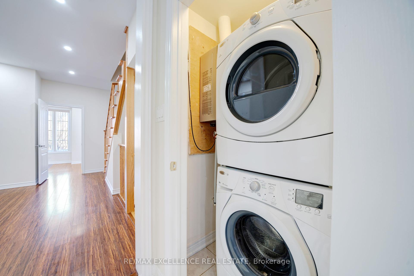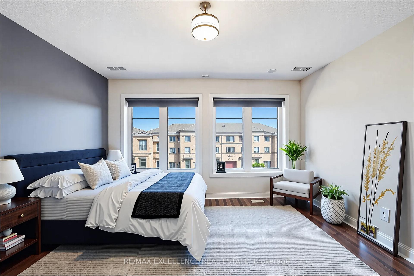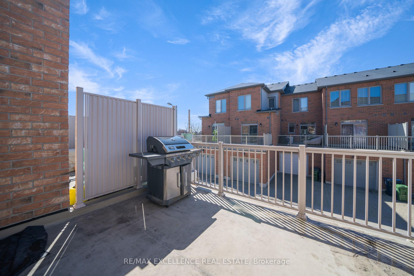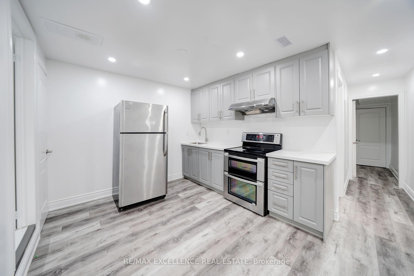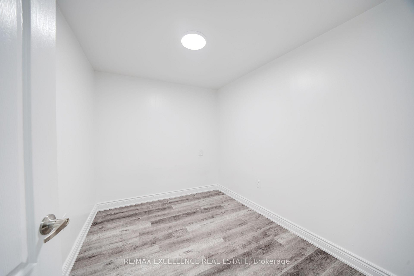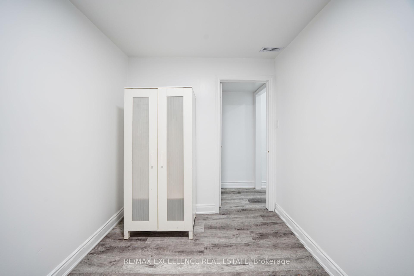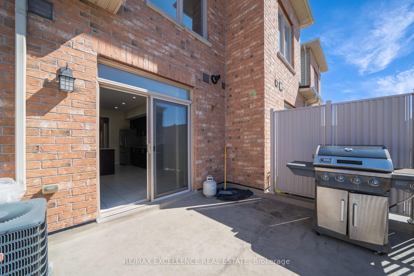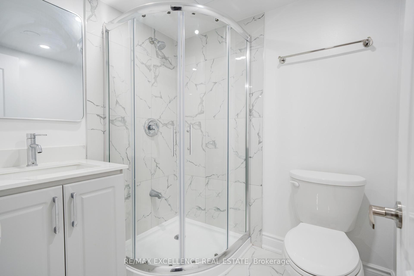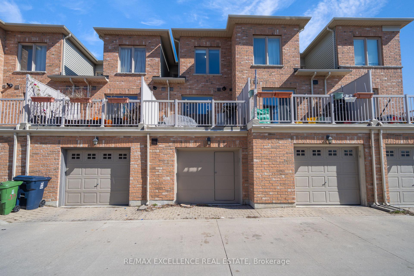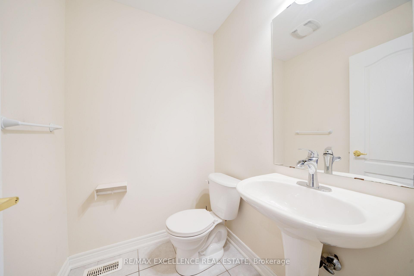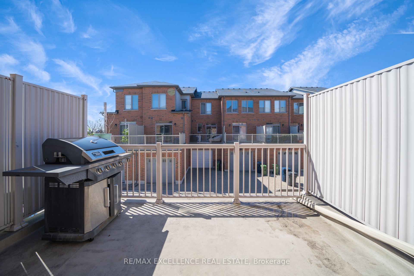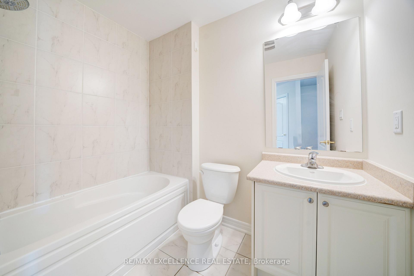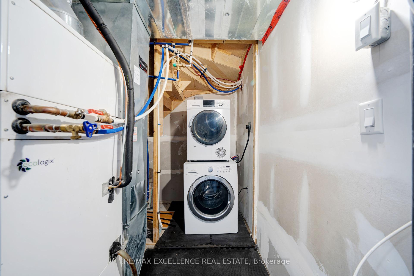$799,999
Available - For Sale
Listing ID: E12058002
36 Lily Cup Aven , Toronto, M1L 0H4, Toronto
| welcome to 3-bedroom, 4-bathroom freehold townhouse in Scarborough perfectly blends modern design, comfort, and functionality. Fully upgraded throughout, this home offers an exceptional living experience for families or investors .The main level features an open-concept living and dining area, bathed in natural light from large windows. The seamless walkout to a private balcony creates an inviting space for morning coffee or evening relaxation. The modern kitchen is a chefs dream, equipped with stainless steel appliances, quartz countertops, and ample cabinetry for storage. A stylish backsplash and under-cabinet lighting add a touch of elegance, while a breakfast bar provides additional seating .Upstairs, the primary bedroom is a true retreat, complete with a spacious walk-in closet and a sleek ensuite featuring a glass-enclosed shower and contemporary fixtures. Two additional well-sized bedrooms offer flexibility for a growing family, home office, or guest space, each with large closets and easy access to a full bathroom. Other upgrades include premium flooring, modern light fixtures, and energy-efficient windows. This freehold townhouse comes with no maintenance fees, making it a rare find in a prime location. Close to top-rated schools, parks, shopping, and public transit, this home is move-in ready and waiting for its next owner. Some of the photos are virtually staged. |
| Price | $799,999 |
| Taxes: | $3851.07 |
| Occupancy: | Owner+T |
| Address: | 36 Lily Cup Aven , Toronto, M1L 0H4, Toronto |
| Directions/Cross Streets: | WARDEN AVE & DANFORTH RD |
| Rooms: | 8 |
| Bedrooms: | 3 |
| Bedrooms +: | 0 |
| Family Room: | T |
| Basement: | None |
| Level/Floor | Room | Length(ft) | Width(ft) | Descriptions | |
| Room 1 | Ground | Recreatio | 13.68 | 12.86 | Laminate, Walk-In Closet(s), Access To Garage |
| Room 2 | Second | Living Ro | 22.99 | 12.86 | Laminate, Combined w/Dining, Overlooks Frontyard |
| Room 3 | Second | Dining Ro | 22.99 | 12.86 | Laminate, Combined w/Living, Large Window |
| Room 4 | Second | Kitchen | 12.86 | 10 | Ceramic Floor, Combined w/Br, Modern Kitchen |
| Room 5 | Second | Breakfast | 12.86 | 10.96 | Ceramic Floor, Combined w/Kitchen, W/O To Patio |
| Room 6 | Third | Primary B | 12.86 | 10.96 | Ensuite Bath, Closet Organizers, Large Window |
| Room 7 | Third | Bedroom 2 | 8.99 | 8 | Laminate, Large Window, Closet Organizers |
| Room 8 | Third | Bedroom 3 | 8.99 | 8 | Laminate, Window, Closet Organizers |
| Washroom Type | No. of Pieces | Level |
| Washroom Type 1 | 3 | Main |
| Washroom Type 2 | 2 | Second |
| Washroom Type 3 | 3 | Third |
| Washroom Type 4 | 0 | |
| Washroom Type 5 | 0 | |
| Washroom Type 6 | 3 | Main |
| Washroom Type 7 | 2 | Second |
| Washroom Type 8 | 3 | Third |
| Washroom Type 9 | 0 | |
| Washroom Type 10 | 0 | |
| Washroom Type 11 | 3 | Main |
| Washroom Type 12 | 2 | Second |
| Washroom Type 13 | 3 | Third |
| Washroom Type 14 | 0 | |
| Washroom Type 15 | 0 |
| Total Area: | 0.00 |
| Approximatly Age: | 6-15 |
| Property Type: | Att/Row/Townhouse |
| Style: | 3-Storey |
| Exterior: | Brick |
| Garage Type: | Other |
| (Parking/)Drive: | Available |
| Drive Parking Spaces: | 1 |
| Park #1 | |
| Parking Type: | Available |
| Park #2 | |
| Parking Type: | Available |
| Pool: | None |
| Approximatly Age: | 6-15 |
| Approximatly Square Footage: | 1500-2000 |
| CAC Included: | N |
| Water Included: | N |
| Cabel TV Included: | N |
| Common Elements Included: | N |
| Heat Included: | N |
| Parking Included: | N |
| Condo Tax Included: | N |
| Building Insurance Included: | N |
| Fireplace/Stove: | N |
| Heat Type: | Forced Air |
| Central Air Conditioning: | Central Air |
| Central Vac: | N |
| Laundry Level: | Syste |
| Ensuite Laundry: | F |
| Sewers: | Sewer |
$
%
Years
This calculator is for demonstration purposes only. Always consult a professional
financial advisor before making personal financial decisions.
| Although the information displayed is believed to be accurate, no warranties or representations are made of any kind. |
| RE/MAX EXCELLENCE REAL ESTATE |
|
|
.jpg?src=Custom)
Dir:
416-548-7854
Bus:
416-548-7854
Fax:
416-981-7184
| Book Showing | Email a Friend |
Jump To:
At a Glance:
| Type: | Freehold - Att/Row/Townhouse |
| Area: | Toronto |
| Municipality: | Toronto E04 |
| Neighbourhood: | Clairlea-Birchmount |
| Style: | 3-Storey |
| Approximate Age: | 6-15 |
| Tax: | $3,851.07 |
| Beds: | 3 |
| Baths: | 4 |
| Fireplace: | N |
| Pool: | None |
Locatin Map:
Payment Calculator:
- Color Examples
- Red
- Magenta
- Gold
- Green
- Black and Gold
- Dark Navy Blue And Gold
- Cyan
- Black
- Purple
- Brown Cream
- Blue and Black
- Orange and Black
- Default
- Device Examples
