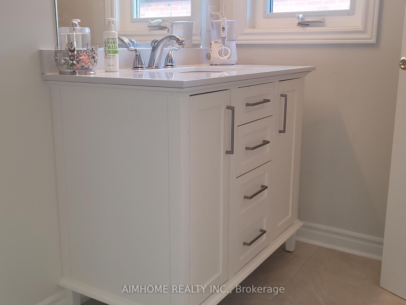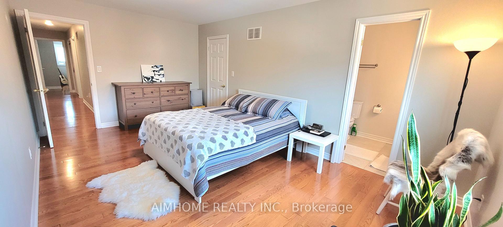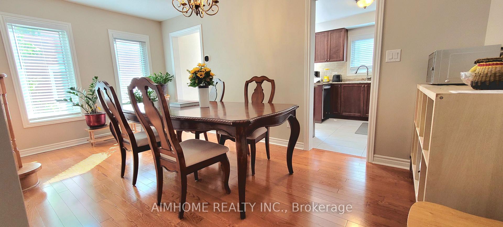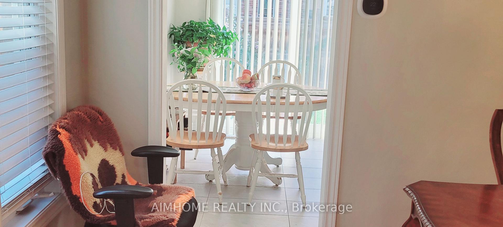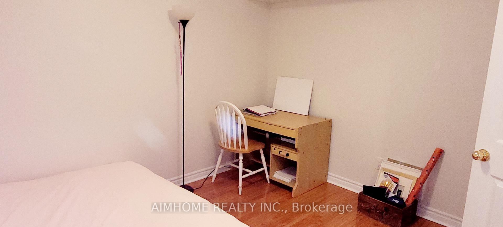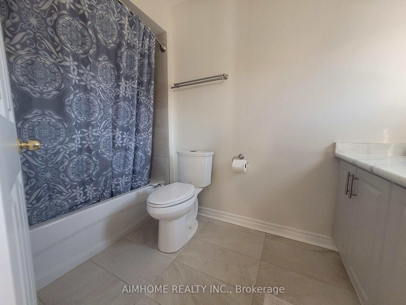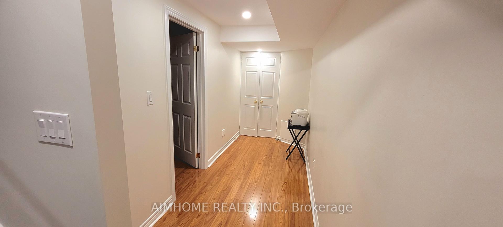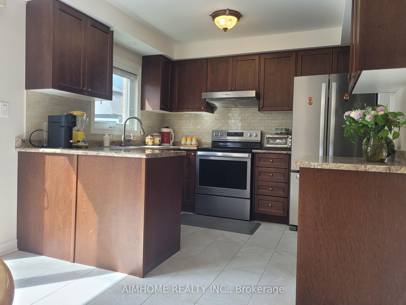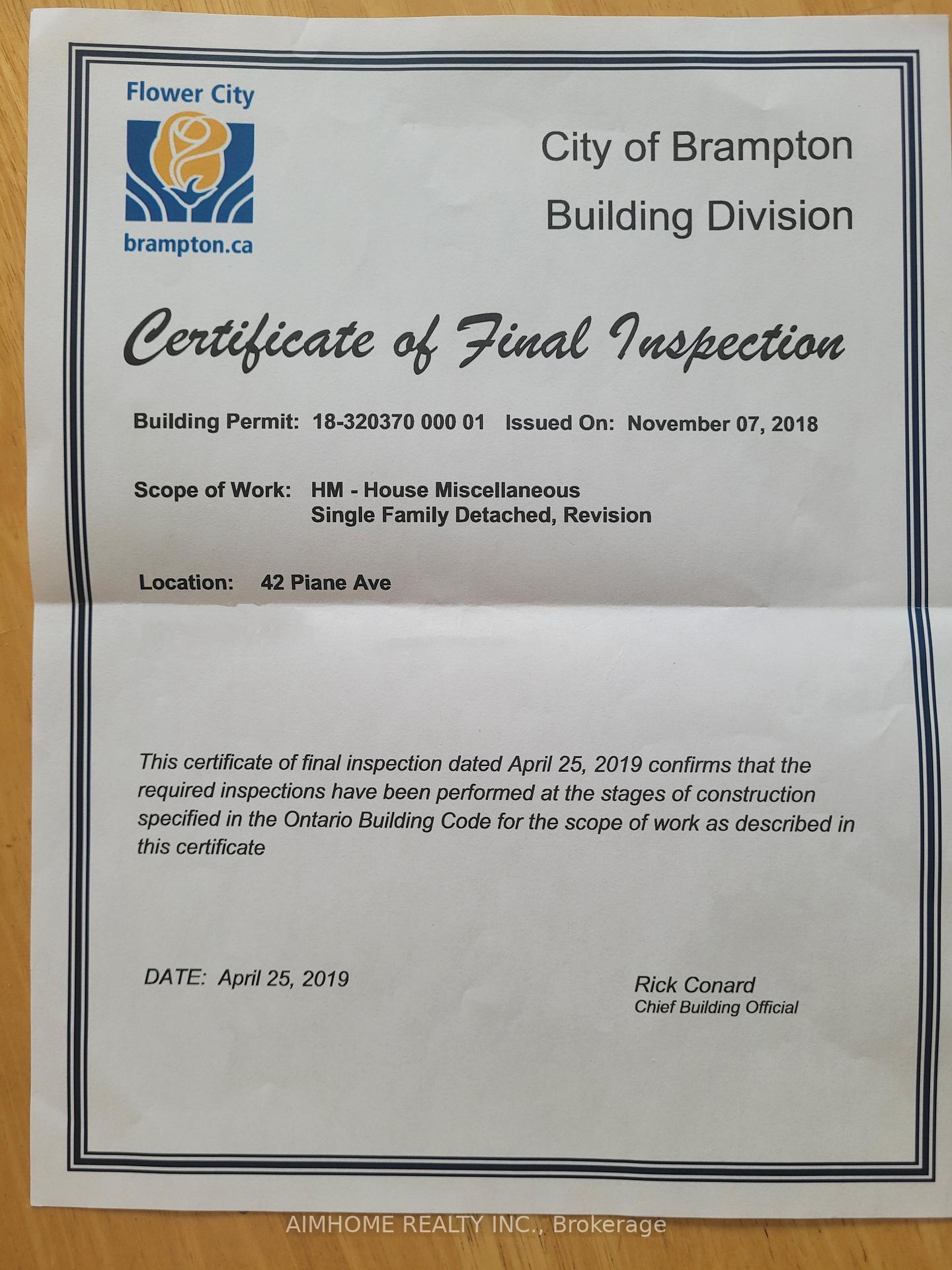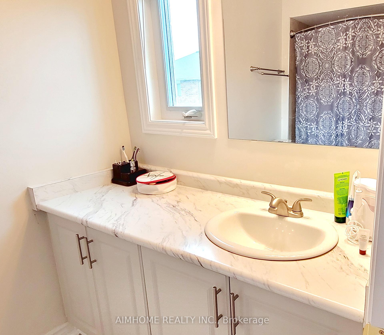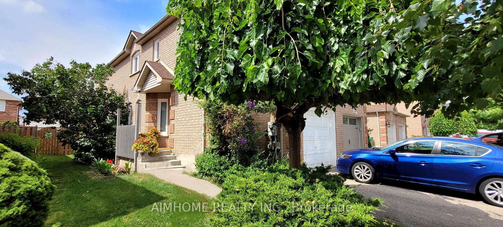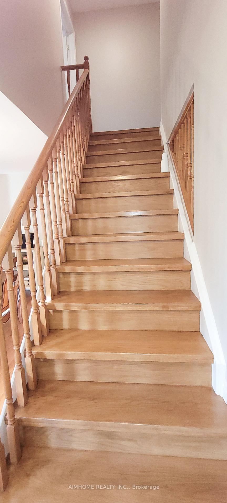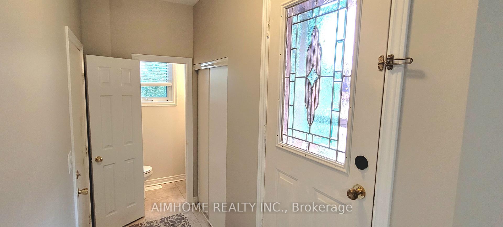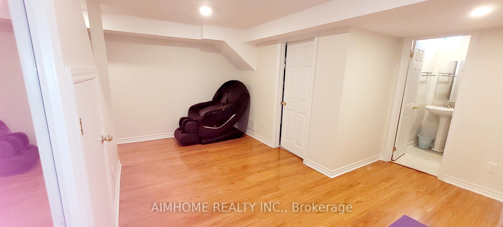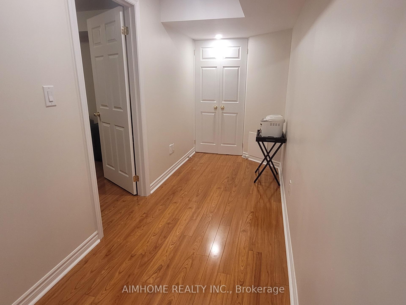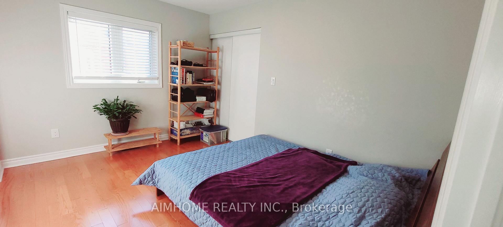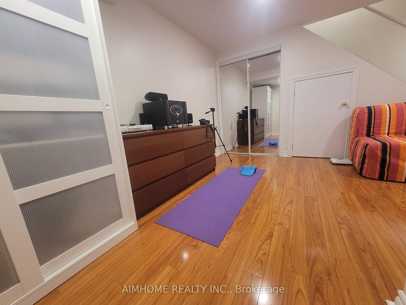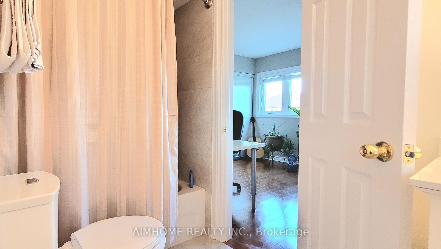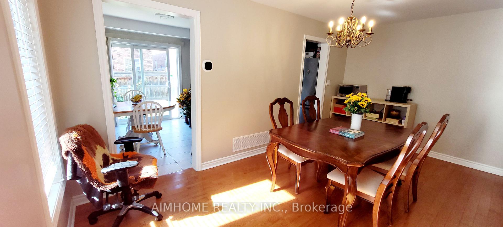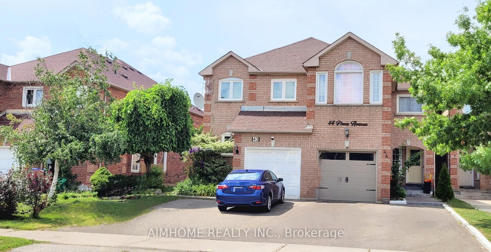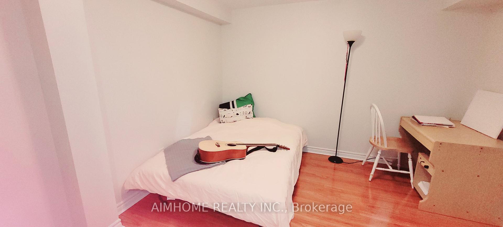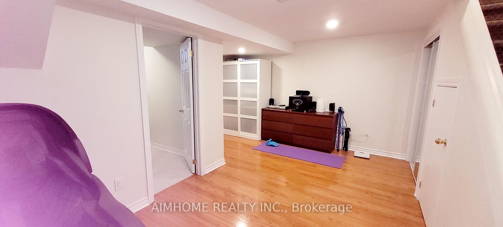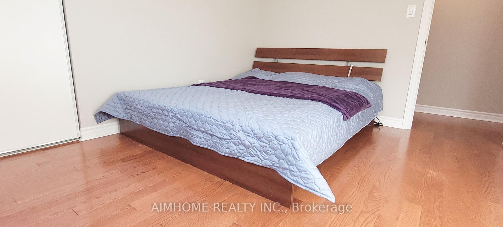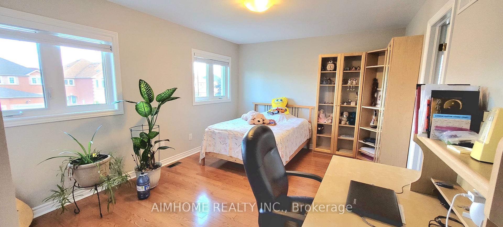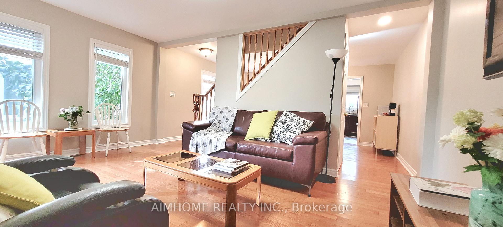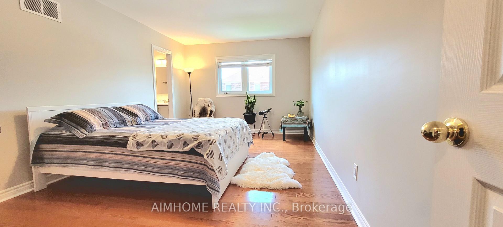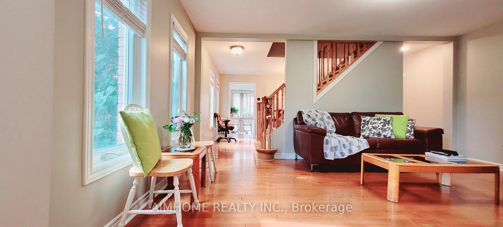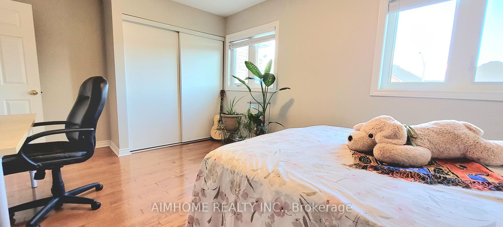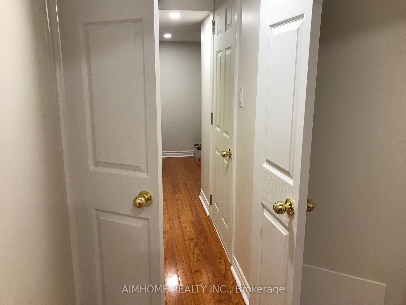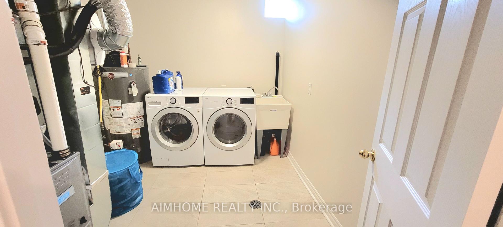$949,900
Available - For Sale
Listing ID: W12055506
42 PIANE Aven , Brampton, L6Y 4X9, Peel
| Welcome to this 2019 rebuilt end unit of townhouse, truly a Semi in that. It is the best units in the complex with 5 bright side windows on main floor. The upgrade cost was more than $30,0000, including replacement of electrical wires, water pipes, insulation materials, central vacuum and drywall. All the new appliances are installed in 2019: S/S dishwasher, fridge, stove, washer/dryer, furnace, water heater (owner), humidifier, remote garage door. New triple glazed windows, hardwood floors and new Heat Pump (2023) make a quiet, comfortable and energy saving indoor condition. Upstairs there are 3 ample bedrooms plus two full bathrooms. Finished basement with another 3 piece bathroom. Great location: walk to schools, amenities, groceries shopping and flower city community center |
| Price | $949,900 |
| Taxes: | $4360.00 |
| Occupancy by: | Owner |
| Address: | 42 PIANE Aven , Brampton, L6Y 4X9, Peel |
| Acreage: | < .50 |
| Directions/Cross Streets: | Queen & Lockwood |
| Rooms: | 6 |
| Rooms +: | 3 |
| Bedrooms: | 3 |
| Bedrooms +: | 1 |
| Family Room: | T |
| Basement: | Finished |
| Level/Floor | Room | Length(ft) | Width(ft) | Descriptions | |
| Room 1 | Second | Primary B | 18.01 | 11.32 | Hardwood Floor, 3 Pc Ensuite, Walk-In Closet(s) |
| Room 2 | Second | Bedroom 2 | 14.66 | 10.99 | Hardwood Floor, 3 Pc Ensuite, Large Closet |
| Room 3 | Second | Bedroom 3 | 12.99 | 10 | Hardwood Floor, Large Closet |
| Room 4 | Ground | Living Ro | 16.99 | 11.32 | Hardwood Floor, Access To Garage |
| Room 5 | Ground | Dining Ro | 16.99 | 8.99 | Hardwood Floor |
| Room 6 | Ground | Kitchen | 16.99 | 10 | Ceramic Floor, Family Size Kitchen, W/O To Patio |
| Room 7 | Basement | Bedroom 4 | 10.82 | 10.33 | Laminate |
| Room 8 | Basement | Living Ro | 16.99 | 8.2 | 3 Pc Bath, Laminate, Large Closet |
| Room 9 | Basement | Laundry | 9.84 | 8.53 | Ceramic Floor |
| Washroom Type | No. of Pieces | Level |
| Washroom Type 1 | 3 | Second |
| Washroom Type 2 | 3 | Basement |
| Washroom Type 3 | 2 | Ground |
| Washroom Type 4 | 0 | |
| Washroom Type 5 | 0 | |
| Washroom Type 6 | 3 | Second |
| Washroom Type 7 | 3 | Basement |
| Washroom Type 8 | 2 | Ground |
| Washroom Type 9 | 0 | |
| Washroom Type 10 | 0 | |
| Washroom Type 11 | 3 | Second |
| Washroom Type 12 | 3 | Basement |
| Washroom Type 13 | 2 | Ground |
| Washroom Type 14 | 0 | |
| Washroom Type 15 | 0 | |
| Washroom Type 16 | 3 | Second |
| Washroom Type 17 | 3 | Basement |
| Washroom Type 18 | 2 | Ground |
| Washroom Type 19 | 0 | |
| Washroom Type 20 | 0 |
| Total Area: | 0.00 |
| Approximatly Age: | 16-30 |
| Property Type: | Att/Row/Townhouse |
| Style: | 2-Storey |
| Exterior: | Brick |
| Garage Type: | Built-In |
| (Parking/)Drive: | Private |
| Drive Parking Spaces: | 3 |
| Park #1 | |
| Parking Type: | Private |
| Park #2 | |
| Parking Type: | Private |
| Pool: | None |
| Approximatly Age: | 16-30 |
| Approximatly Square Footage: | 1500-2000 |
| CAC Included: | N |
| Water Included: | N |
| Cabel TV Included: | N |
| Common Elements Included: | N |
| Heat Included: | N |
| Parking Included: | N |
| Condo Tax Included: | N |
| Building Insurance Included: | N |
| Fireplace/Stove: | N |
| Heat Type: | Forced Air |
| Central Air Conditioning: | Central Air |
| Central Vac: | Y |
| Laundry Level: | Syste |
| Ensuite Laundry: | F |
| Elevator Lift: | False |
| Sewers: | Sewer |
| Utilities-Cable: | A |
| Utilities-Hydro: | Y |
$
%
Years
This calculator is for demonstration purposes only. Always consult a professional
financial advisor before making personal financial decisions.
| Although the information displayed is believed to be accurate, no warranties or representations are made of any kind. |
| AIMHOME REALTY INC. |
|
|
.jpg?src=Custom)
Dir:
10.52
| Book Showing | Email a Friend |
Jump To:
At a Glance:
| Type: | Freehold - Att/Row/Townhouse |
| Area: | Peel |
| Municipality: | Brampton |
| Neighbourhood: | Brampton West |
| Style: | 2-Storey |
| Approximate Age: | 16-30 |
| Tax: | $4,360 |
| Beds: | 3+1 |
| Baths: | 4 |
| Fireplace: | N |
| Pool: | None |
Locatin Map:
Payment Calculator:
- Color Examples
- Red
- Magenta
- Gold
- Green
- Black and Gold
- Dark Navy Blue And Gold
- Cyan
- Black
- Purple
- Brown Cream
- Blue and Black
- Orange and Black
- Default
- Device Examples
