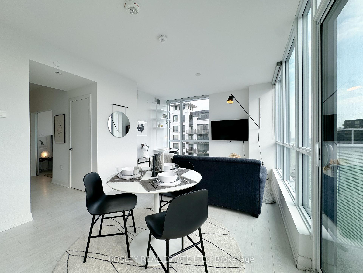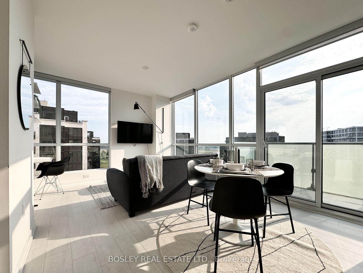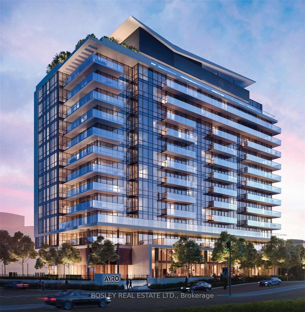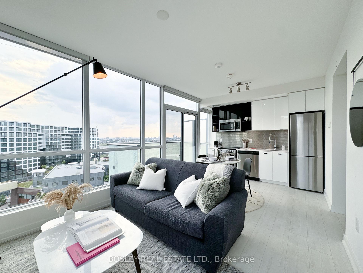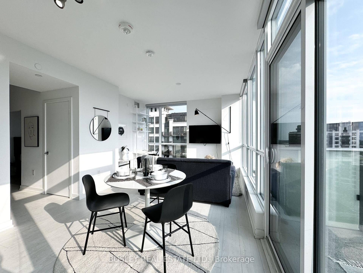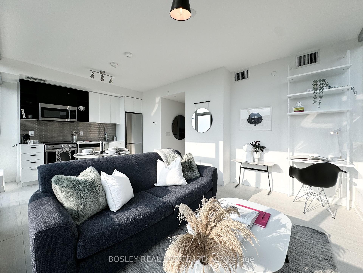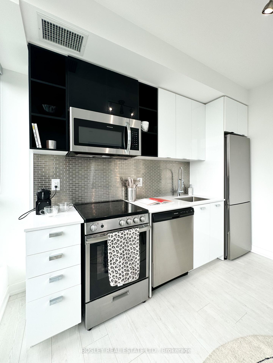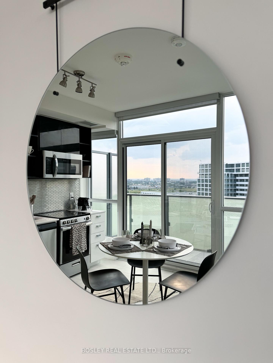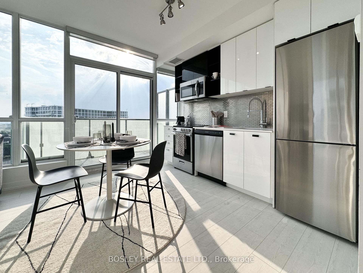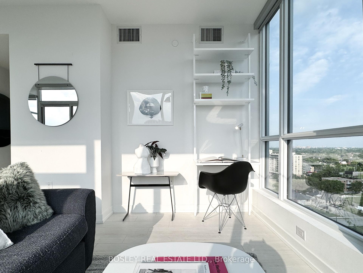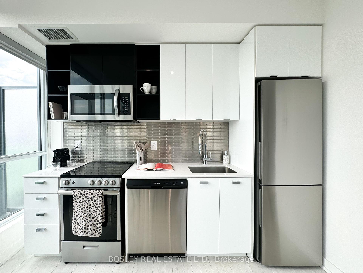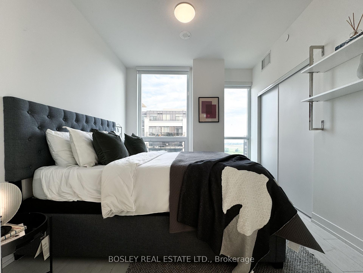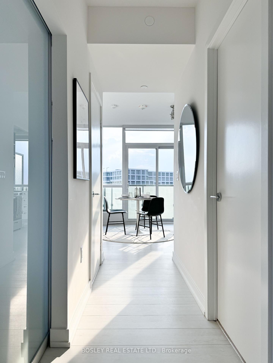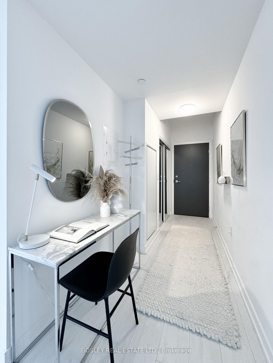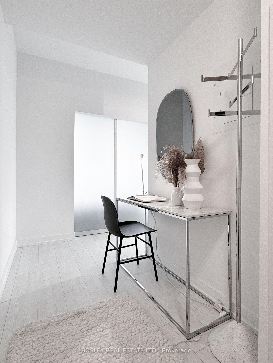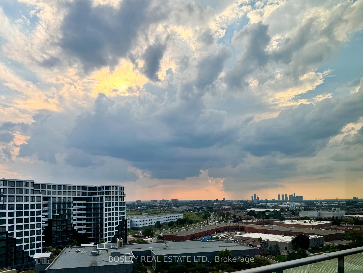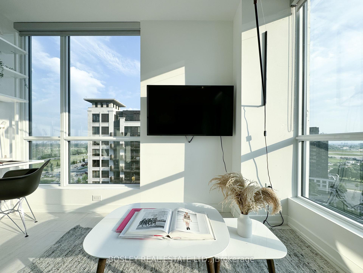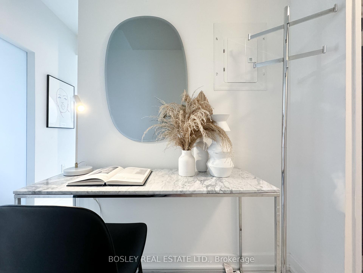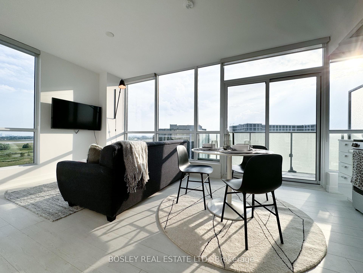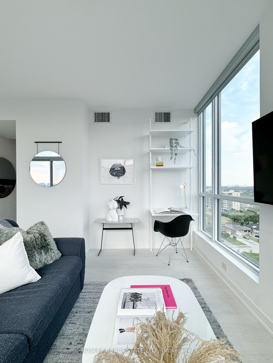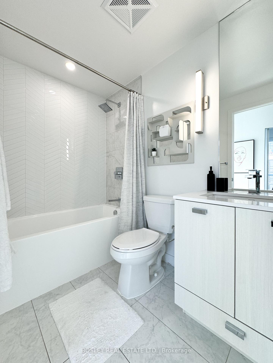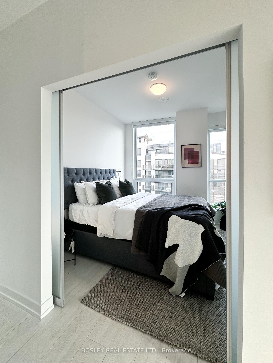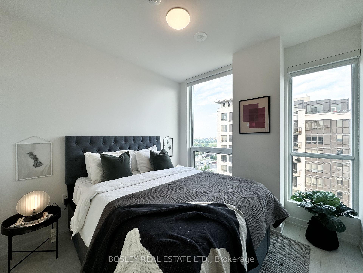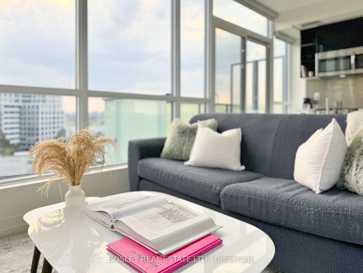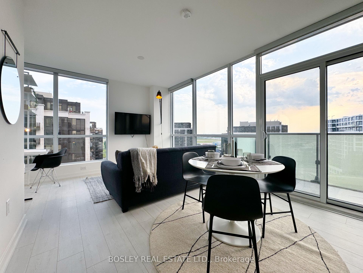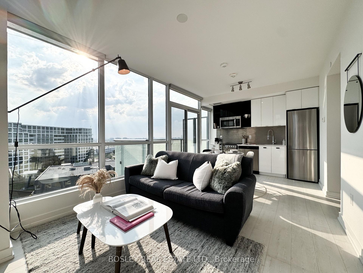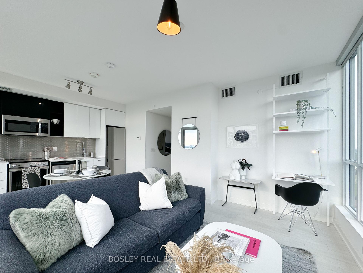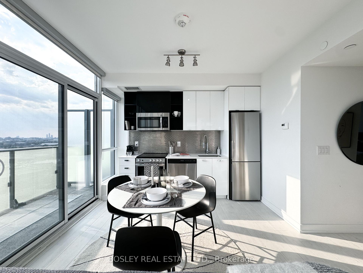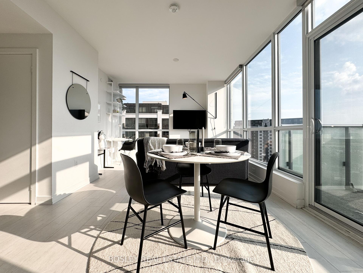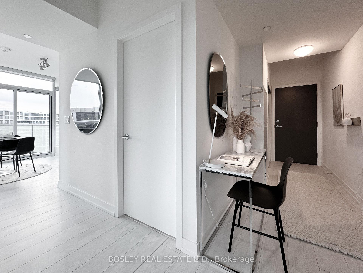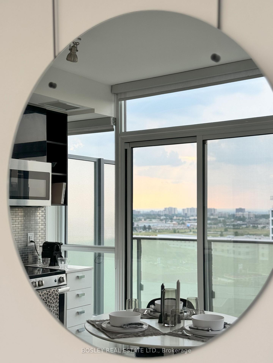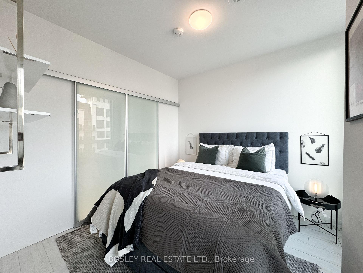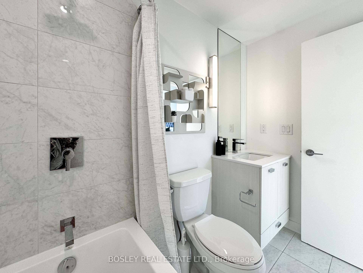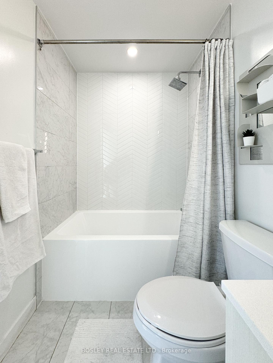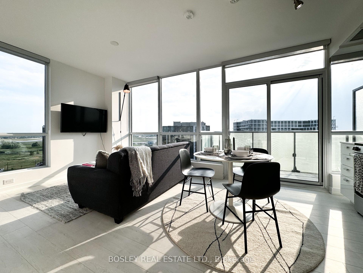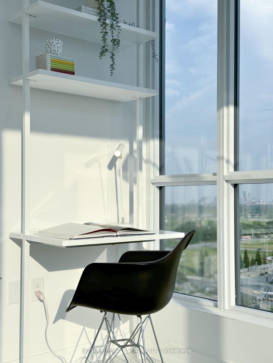$2,650
Available - For Rent
Listing ID: W12058043
10 De Boers Driv , Toronto, M3J 0L6, Toronto
| Discover The Epitome Of Condo Living With Suite 1313 At The Avro. This Fully Furnished+Equipped And All-Inclusive Corner Sub-Penthouse Suite Truly Has It All: Stylish And Modern Styling, Efficient & Versatile Spatial Design, Abundant Natural Light Via Expansive Windows, Developer Upgrades & Modern Finishes Throughout, Large Balcony, And More. Truly The Perfect Short-Term Home Away From Home! Entertain In Style Or Take A Well-Deserved Respite In The Open Concept Living & Dining Space With Stunning Sunsets As Your Daily Backdrop. Enjoy Morning Brews + Evening Cocktails On The Open And Airy Balcony With Expansive Open-Sky Westerly Views. WFH'ers Who Tire Of Dark Cave-Like Dens Will Appreciate Not Just One, But Two(!) Brightly-Lit Work Space Options. Ease Into/Rise & Shine From Peaceful Slumbers In The Cozy Bedroom That Features Dramatic Double-Slider Entry Doors And A Large Closet That Is Perfect To Store Your Curated Wardrobe. The Suite's Exclusive Parking Spot Is Conveniently Adjacent To The Elevator Vestibule For Easy Access. The Building's Amenities Are Abundant, Featuring A Well-Equipped Gym, Stylish Entertainment Lounges, Impressive Rooftop Terrace W/ Bbqs, Car-Wash, And More. Lastly, Access To Major Transit Routes Are A Breeze With Sheppard West Station Just Around The Corner + The 401 Only Minutes Away. Pearson International, Yorkdale Mall, Downsview Park, And More Are Just A Hop+Skip Away! |
| Price | $2,650 |
| Taxes: | $0.00 |
| Occupancy by: | Tenant |
| Address: | 10 De Boers Driv , Toronto, M3J 0L6, Toronto |
| Postal Code: | M3J 0L6 |
| Province/State: | Toronto |
| Directions/Cross Streets: | Sheppard Ave W & Allen Rd |
| Level/Floor | Room | Length(ft) | Width(ft) | Descriptions | |
| Room 1 | Main | Living Ro | 19.16 | 10.99 | Combined w/Dining, SW View, Large Window |
| Room 2 | Main | Dining Ro | 19.16 | 10.99 | Combined w/Living, W/O To Balcony, Laminate |
| Room 3 | Main | Kitchen | 19.16 | 10.99 | Quartz Counter, Stainless Steel Appl, Combined w/Dining |
| Room 4 | Main | Bedroom | 10 | 9.91 | Large Closet, Large Window, Laminate |
| Washroom Type | No. of Pieces | Level |
| Washroom Type 1 | 4 | Main |
| Washroom Type 2 | 0 | |
| Washroom Type 3 | 0 | |
| Washroom Type 4 | 0 | |
| Washroom Type 5 | 0 |
| Total Area: | 0.00 |
| Approximatly Age: | 0-5 |
| Sprinklers: | Conc |
| Washrooms: | 1 |
| Heat Type: | Forced Air |
| Central Air Conditioning: | Central Air |
| Although the information displayed is believed to be accurate, no warranties or representations are made of any kind. |
| BOSLEY REAL ESTATE LTD. |
|
|
.jpg?src=Custom)
Dir:
416-548-7854
Bus:
416-548-7854
Fax:
416-981-7184
| Book Showing | Email a Friend |
Jump To:
At a Glance:
| Type: | Com - Condo Apartment |
| Area: | Toronto |
| Municipality: | Toronto W05 |
| Neighbourhood: | York University Heights |
| Style: | Apartment |
| Approximate Age: | 0-5 |
| Beds: | 1 |
| Baths: | 1 |
| Fireplace: | N |
Locatin Map:
- Color Examples
- Red
- Magenta
- Gold
- Green
- Black and Gold
- Dark Navy Blue And Gold
- Cyan
- Black
- Purple
- Brown Cream
- Blue and Black
- Orange and Black
- Default
- Device Examples
