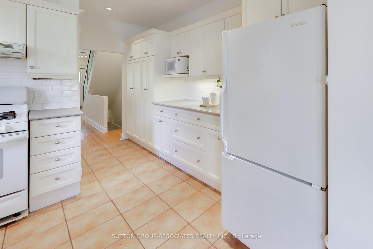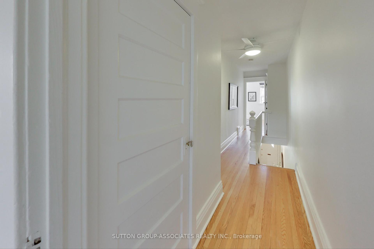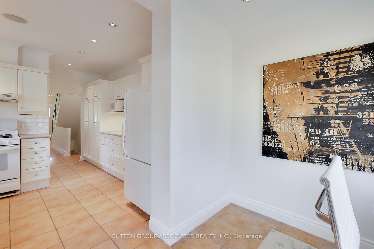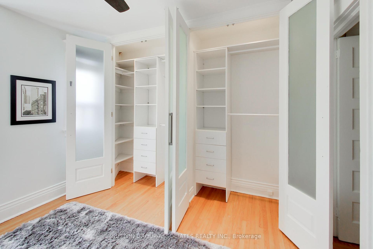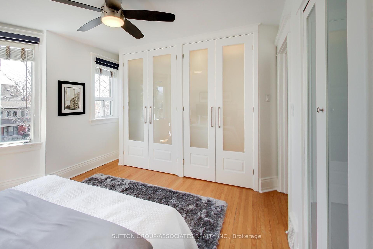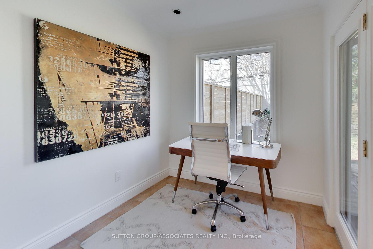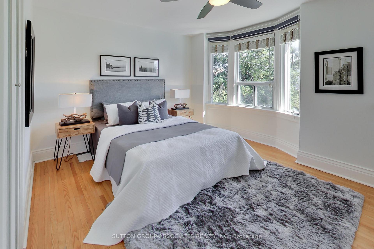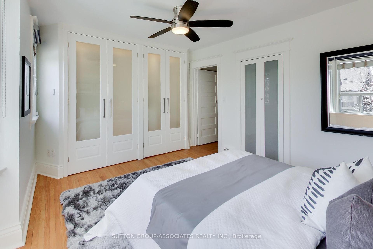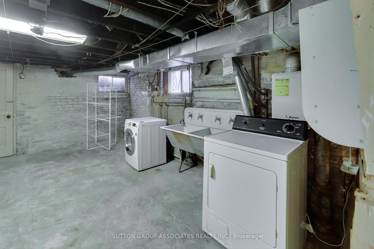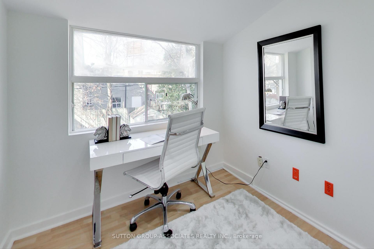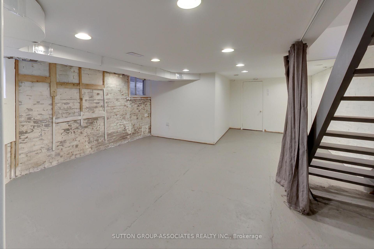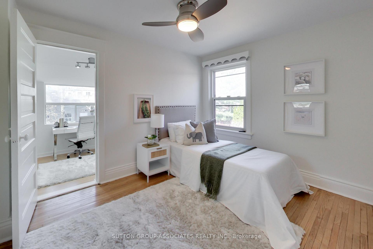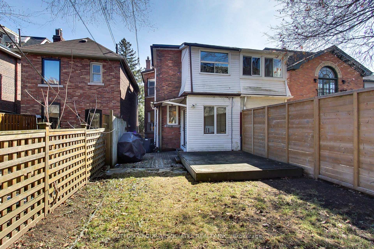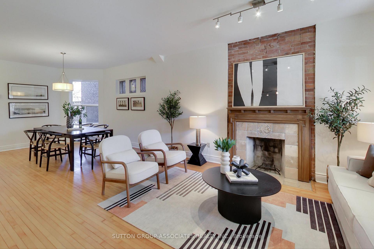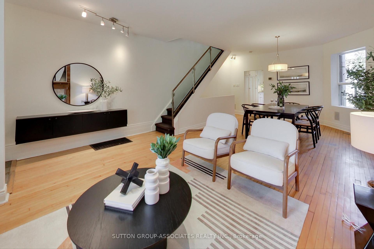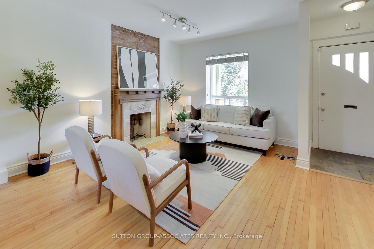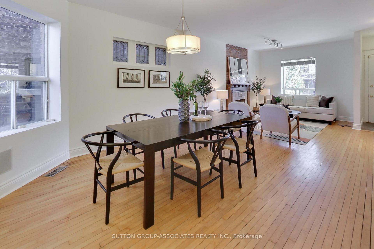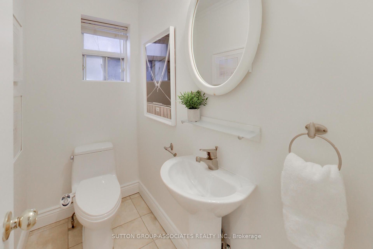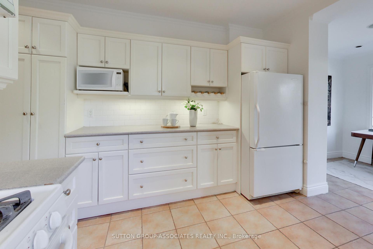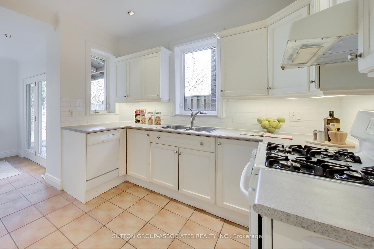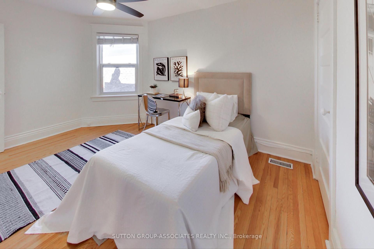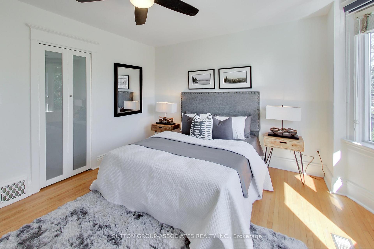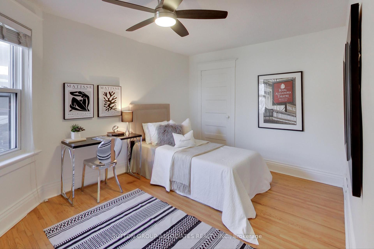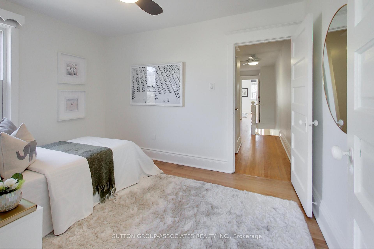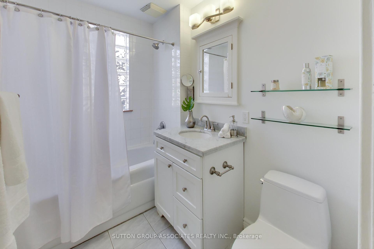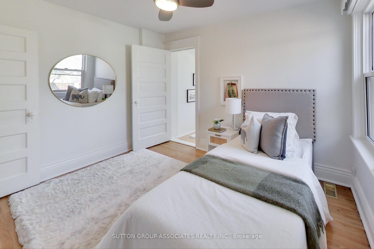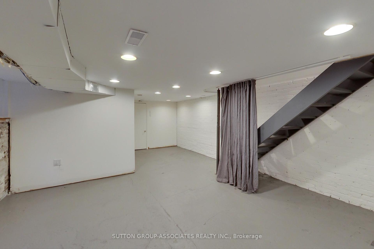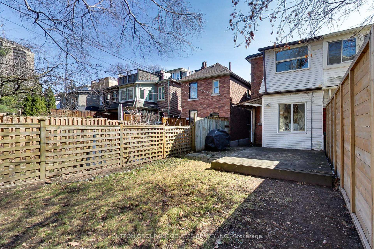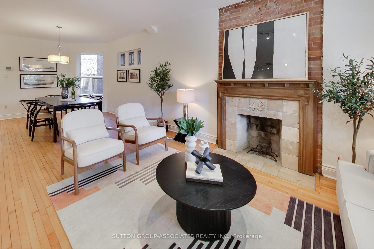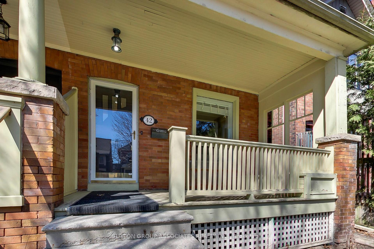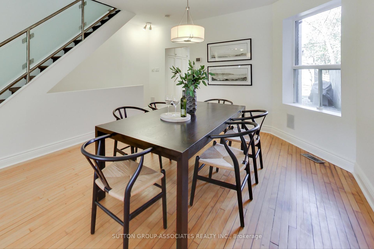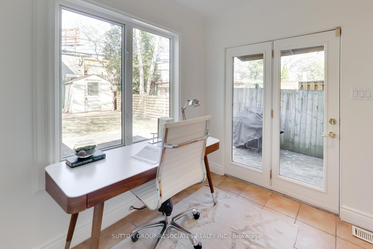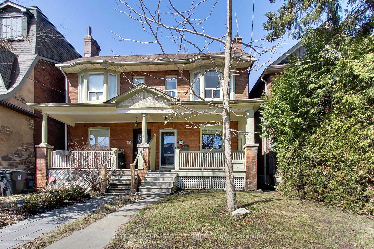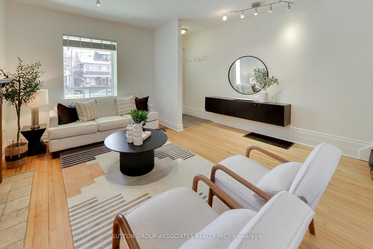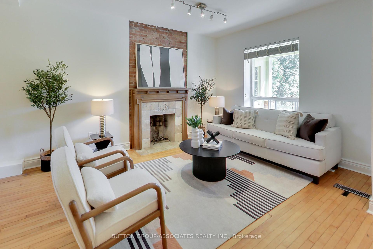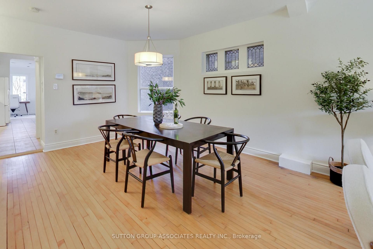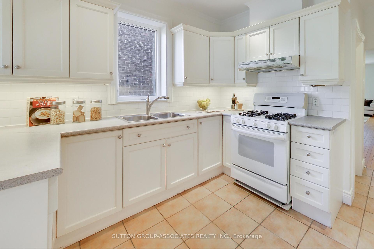Sold
Listing ID: C12057482
42 Ellsworth Aven , Toronto, M6G 2K3, Toronto
| Plant your roots in the heart of Wychwood in this oversized 1,553 sq ft above ground semi, in one of Toronto's most beloved neighbourhoods where charm, convenience, and community meet. This character-filled, mechanically sound home features soaring nine-foot cathedral ceilings that create a bright, airy feel from the moment you walk in. The oversized living space provides incredible versatility anchored by a cozy fireplace and a brick feature wall, while the rare main floor powder room adds a layer of everyday ease. At the heart of the home is a spacious eat-in kitchen with a separate breakfast room/office that opens onto a deck and fully fenced backyard. The primary retreat is filled with natural light from a lovely bay window and includes a full wall of built-in closets. The back bedroom is adjoined by a tandem room that makes an ideal office, playroom, or creative space overlooking the backyard. The lower level offers generous ceiling height and ample space just waiting your personal touch. Located within the sought-after Hillcrest school catchment and just steps from Wychwood Barns, St. Clair West, Loblaws, shops, cafés, and the subway, this location is truly unbeatable. Whether you're upsizing, downsizing, or taking your first step into the Toronto market, this home delivers on space, character, and location - all in one of the city's most vibrant communities. |
| Listed Price | $1,029,000 |
| Taxes: | $6101.42 |
| Assessment Year: | 2024 |
| Occupancy by: | Vacant |
| Address: | 42 Ellsworth Aven , Toronto, M6G 2K3, Toronto |
| Directions/Cross Streets: | St Clair/Bathurst |
| Rooms: | 8 |
| Rooms +: | 1 |
| Bedrooms: | 3 |
| Bedrooms +: | 0 |
| Family Room: | T |
| Basement: | Unfinished |
| Level/Floor | Room | Length(ft) | Width(ft) | Descriptions | |
| Room 1 | Ground | Foyer | 13.32 | 3.94 | Slate Flooring, Hardwood Floor, B/I Shelves |
| Room 2 | Ground | Living Ro | 15.55 | 10.53 | Hardwood Floor, Fireplace, Open Concept |
| Room 3 | Ground | Dining Ro | 12.3 | 11.74 | Hardwood Floor, Leaded Glass, Open Concept |
| Room 4 | Ground | Powder Ro | Tile Floor, Pedestal Sink, Crown Moulding | ||
| Room 5 | Ground | Kitchen | 14.96 | 11.51 | Tile Floor, Pot Lights, Pantry |
| Room 6 | Ground | Office | 7.84 | 7.28 | Tile Floor, Pot Lights, W/O To Sundeck |
| Room 7 | Second | Primary B | 12.5 | 12.23 | Hardwood Floor, Double Closet, Closet Organizers |
| Room 8 | Second | Bedroom 2 | 13.81 | 9.77 | Hardwood Floor, Closet, Window |
| Room 9 | Second | Bedroom 3 | 11.97 | 9.09 | Hardwood Floor, Window |
| Room 10 | Second | Tandem | 7.25 | 7.18 | Laminate, Large Window |
| Room 11 | Second | Bathroom | 8.17 | 5.44 | Tile Floor, Stone Counters, 4 Pc Bath |
| Room 12 | Basement | Recreatio | 22.96 | 14.69 | Above Grade Window, Unfinished |
| Washroom Type | No. of Pieces | Level |
| Washroom Type 1 | 2 | Ground |
| Washroom Type 2 | 4 | Second |
| Washroom Type 3 | 0 | |
| Washroom Type 4 | 0 | |
| Washroom Type 5 | 0 | |
| Washroom Type 6 | 2 | Ground |
| Washroom Type 7 | 4 | Second |
| Washroom Type 8 | 0 | |
| Washroom Type 9 | 0 | |
| Washroom Type 10 | 0 |
| Total Area: | 0.00 |
| Property Type: | Semi-Detached |
| Style: | 2-Storey |
| Exterior: | Brick |
| Garage Type: | None |
| Drive Parking Spaces: | 0 |
| Pool: | None |
| Approximatly Square Footage: | 1500-2000 |
| Property Features: | Park, Public Transit |
| CAC Included: | N |
| Water Included: | N |
| Cabel TV Included: | N |
| Common Elements Included: | N |
| Heat Included: | N |
| Parking Included: | N |
| Condo Tax Included: | N |
| Building Insurance Included: | N |
| Fireplace/Stove: | Y |
| Heat Type: | Forced Air |
| Central Air Conditioning: | Central Air |
| Central Vac: | N |
| Laundry Level: | Syste |
| Ensuite Laundry: | F |
| Sewers: | Sewer |
| Although the information displayed is believed to be accurate, no warranties or representations are made of any kind. |
| SUTTON GROUP-ASSOCIATES REALTY INC. |
|
|
.jpg?src=Custom)
Dir:
416-548-7854
Bus:
416-548-7854
Fax:
416-981-7184
| Email a Friend |
Jump To:
At a Glance:
| Type: | Freehold - Semi-Detached |
| Area: | Toronto |
| Municipality: | Toronto C02 |
| Neighbourhood: | Wychwood |
| Style: | 2-Storey |
| Tax: | $6,101.42 |
| Beds: | 3 |
| Baths: | 2 |
| Fireplace: | Y |
| Pool: | None |
Locatin Map:
- Color Examples
- Red
- Magenta
- Gold
- Green
- Black and Gold
- Dark Navy Blue And Gold
- Cyan
- Black
- Purple
- Brown Cream
- Blue and Black
- Orange and Black
- Default
- Device Examples
