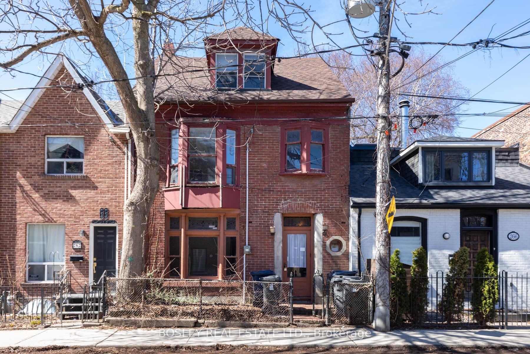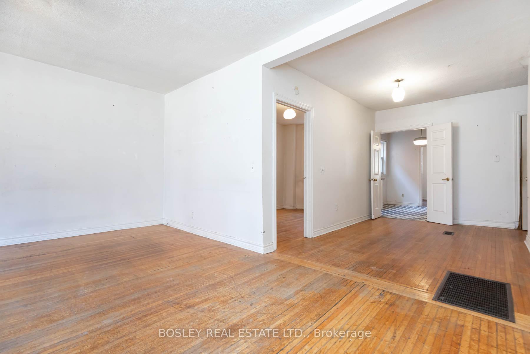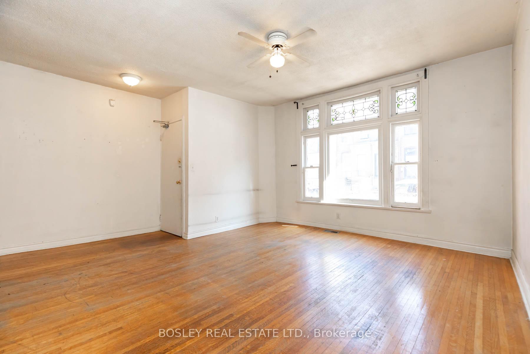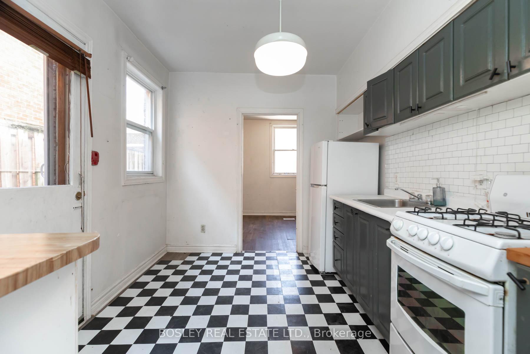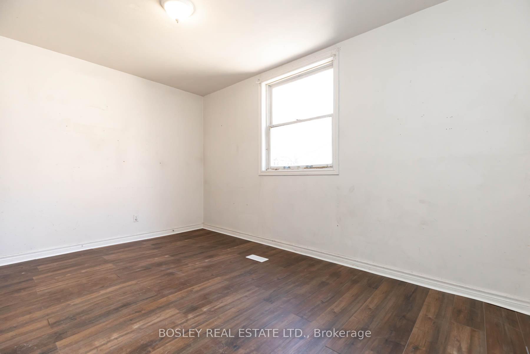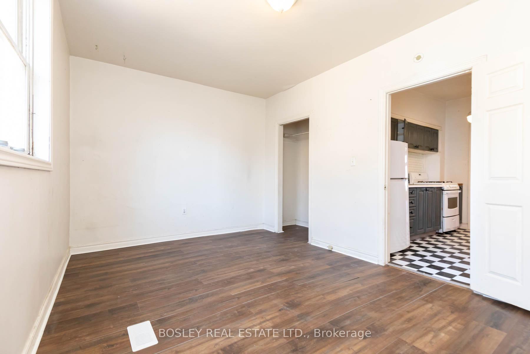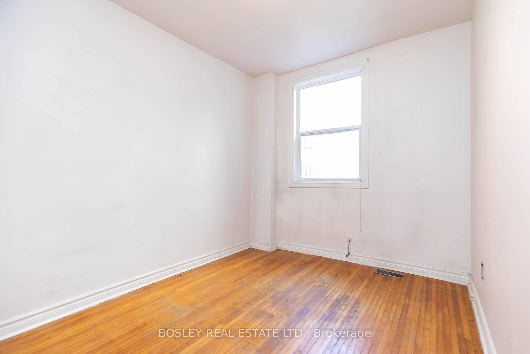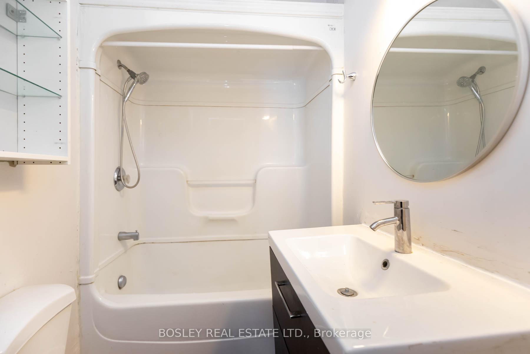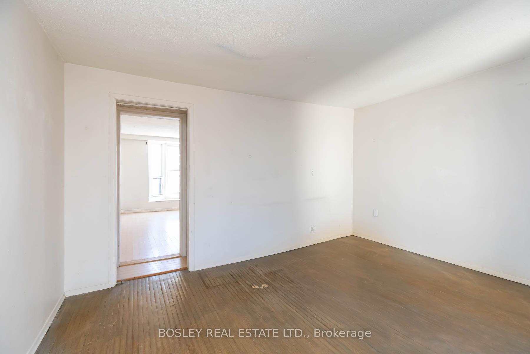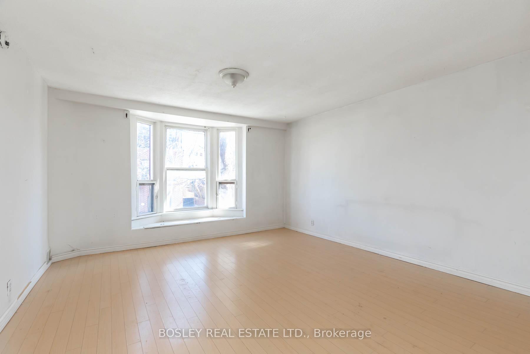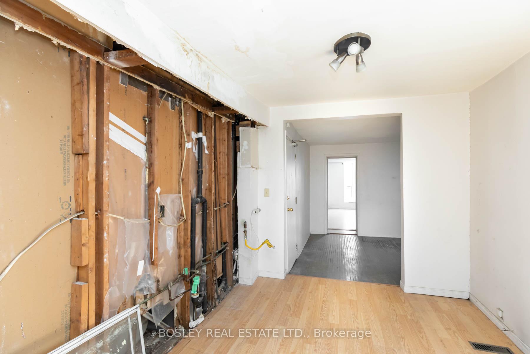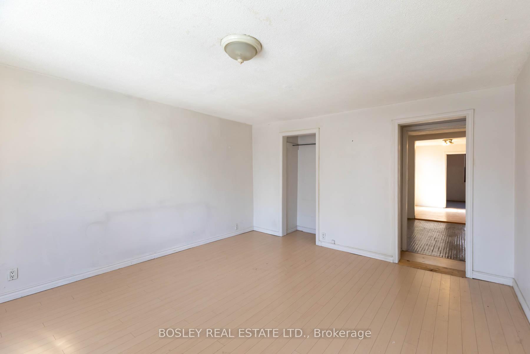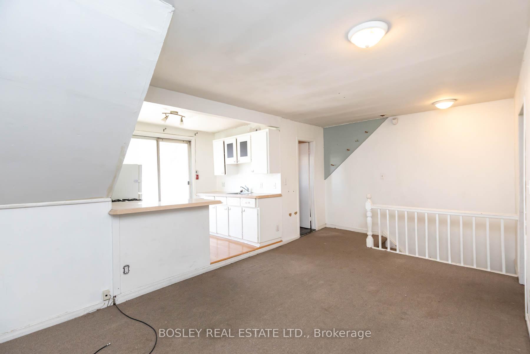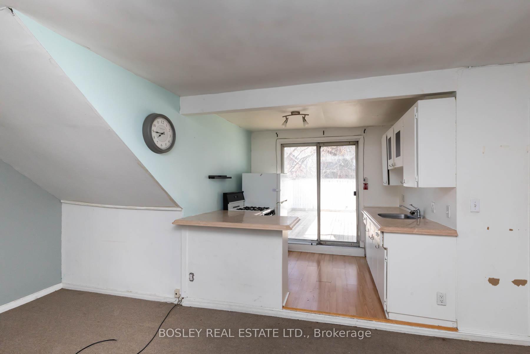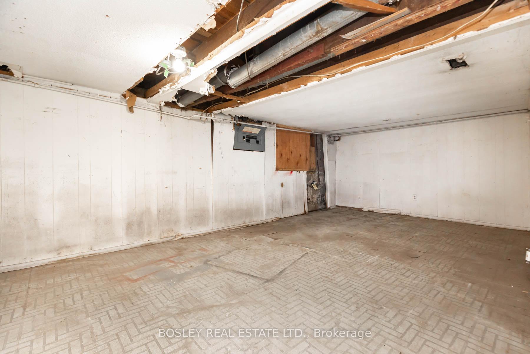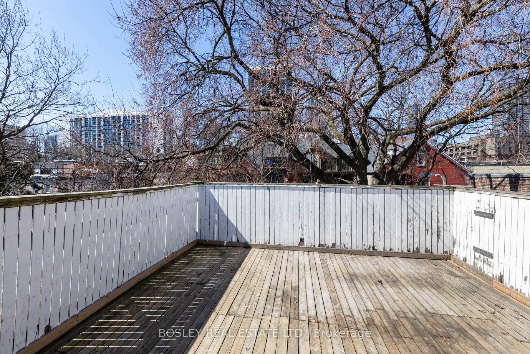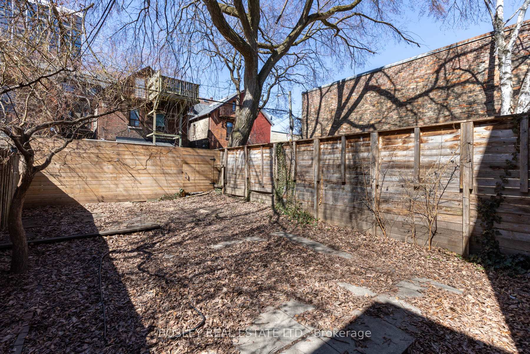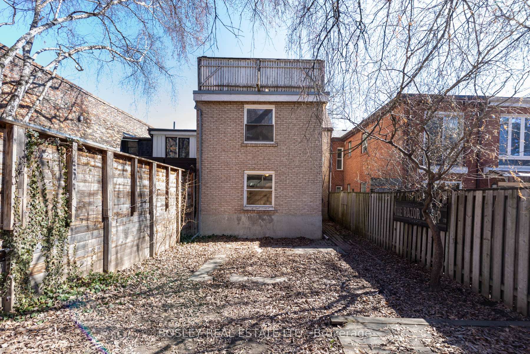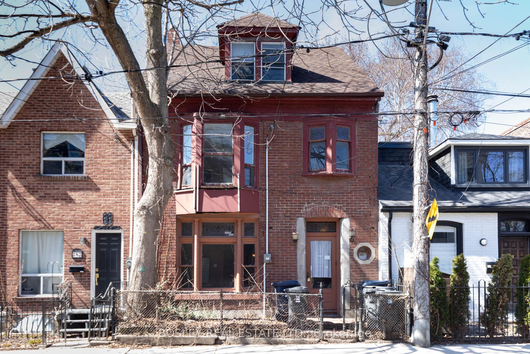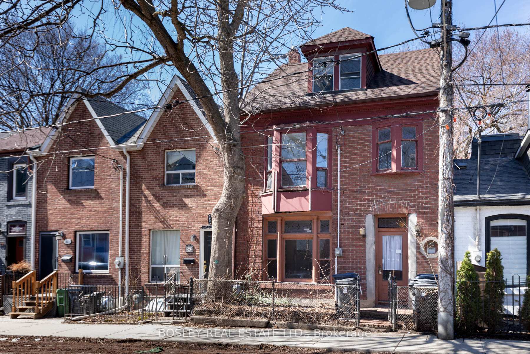Sold
Listing ID: C12057625
264 Ontario Stre , Toronto, M5A 2V5, Toronto
| Renovators; Investors; Builders. This is an opportunity! This VACANT 3 unit building is ready to be reimagined. Main floor 2 BR, 1024 sq ft apartment with backyard. Second floor 2 BR, 1024 sq ft apartment. Third floor 2 BR, 687 sq ft apartment with w/o to deck. Wide lot with Laneway House potential. 2 car parking off lane. With the new Moss Park subway station coming, this lower part of Cabbagetown has great potential! |
| Listed Price | $1,195,000 |
| Taxes: | $6573.51 |
| Occupancy by: | Vacant |
| Address: | 264 Ontario Stre , Toronto, M5A 2V5, Toronto |
| Directions/Cross Streets: | Parliament and Shuter |
| Rooms: | 15 |
| Rooms +: | 2 |
| Bedrooms: | 6 |
| Bedrooms +: | 0 |
| Family Room: | F |
| Basement: | Full |
| Level/Floor | Room | Length(ft) | Width(ft) | Descriptions | |
| Room 1 | Ground | Living Ro | 14.96 | 13.42 | |
| Room 2 | Ground | Dining Ro | 12.6 | 8.23 | |
| Room 3 | Ground | Kitchen | 10.43 | 8.99 | W/O To Yard |
| Room 4 | Ground | Bedroom | 14.6 | 9.74 | Closet |
| Room 5 | Ground | Bedroom | 12.6 | 8.59 | Closet |
| Room 6 | Second | Living Ro | 13.58 | 10.17 | Combined w/Dining |
| Room 7 | Second | Kitchen | 10.59 | 9.25 | |
| Room 8 | Second | Bedroom | 14.99 | 13.58 | Closet |
| Room 9 | Second | Bedroom | 14.6 | 9.51 | Closet |
| Room 10 | Third | Living Ro | 17.58 | 10.5 | Combined w/Dining |
| Room 11 | Third | Kitchen | 8.99 | 7.51 | W/O To Deck |
| Room 12 | Third | Bedroom | 12.33 | 10.33 | Closet |
| Room 13 | Third | Bedroom | 12.33 | 9.74 | Closet |
| Room 14 | Basement | Utility R | 15.74 | 10.43 | Combined w/Laundry, Laundry Sink |
| Room 15 | Basement | Den | 19.68 | 11.15 |
| Washroom Type | No. of Pieces | Level |
| Washroom Type 1 | 4 | Ground |
| Washroom Type 2 | 4 | Second |
| Washroom Type 3 | 4 | Third |
| Washroom Type 4 | 1 | Basement |
| Washroom Type 5 | 0 | |
| Washroom Type 6 | 4 | Ground |
| Washroom Type 7 | 4 | Second |
| Washroom Type 8 | 4 | Third |
| Washroom Type 9 | 1 | Basement |
| Washroom Type 10 | 0 |
| Total Area: | 0.00 |
| Approximatly Age: | 100+ |
| Property Type: | Detached |
| Style: | 3-Storey |
| Exterior: | Brick, Shingle |
| Garage Type: | None |
| (Parking/)Drive: | Lane |
| Drive Parking Spaces: | 2 |
| Park #1 | |
| Parking Type: | Lane |
| Park #2 | |
| Parking Type: | Lane |
| Pool: | None |
| Approximatly Age: | 100+ |
| Approximatly Square Footage: | 2500-3000 |
| Property Features: | Arts Centre, Fenced Yard |
| CAC Included: | N |
| Water Included: | N |
| Cabel TV Included: | N |
| Common Elements Included: | N |
| Heat Included: | N |
| Parking Included: | N |
| Condo Tax Included: | N |
| Building Insurance Included: | N |
| Fireplace/Stove: | N |
| Heat Type: | Forced Air |
| Central Air Conditioning: | None |
| Central Vac: | N |
| Laundry Level: | Syste |
| Ensuite Laundry: | F |
| Sewers: | Sewer |
| Although the information displayed is believed to be accurate, no warranties or representations are made of any kind. |
| BOSLEY REAL ESTATE LTD. |
|
|
.jpg?src=Custom)
Dir:
416-548-7854
Bus:
416-548-7854
Fax:
416-981-7184
| Virtual Tour | Email a Friend |
Jump To:
At a Glance:
| Type: | Freehold - Detached |
| Area: | Toronto |
| Municipality: | Toronto C08 |
| Neighbourhood: | Moss Park |
| Style: | 3-Storey |
| Approximate Age: | 100+ |
| Tax: | $6,573.51 |
| Beds: | 6 |
| Baths: | 4 |
| Fireplace: | N |
| Pool: | None |
Locatin Map:
- Color Examples
- Red
- Magenta
- Gold
- Green
- Black and Gold
- Dark Navy Blue And Gold
- Cyan
- Black
- Purple
- Brown Cream
- Blue and Black
- Orange and Black
- Default
- Device Examples
