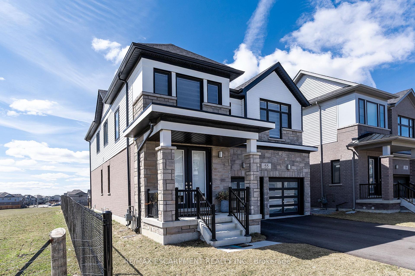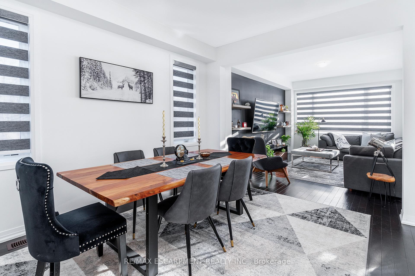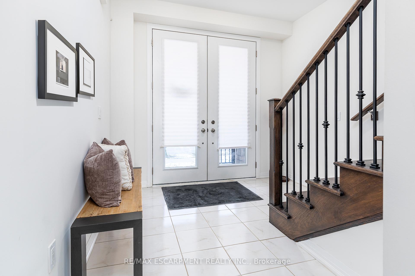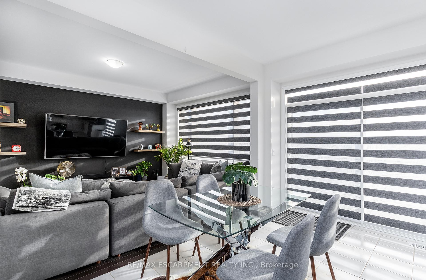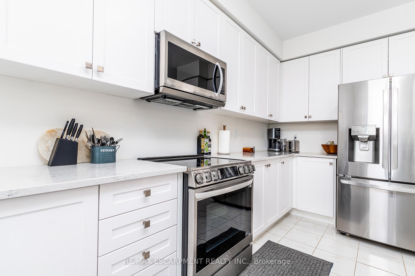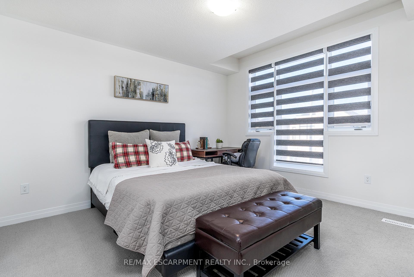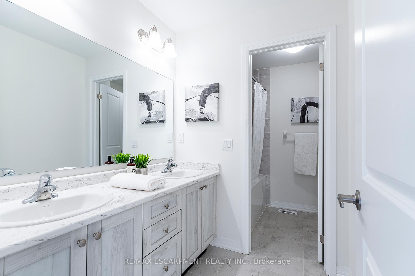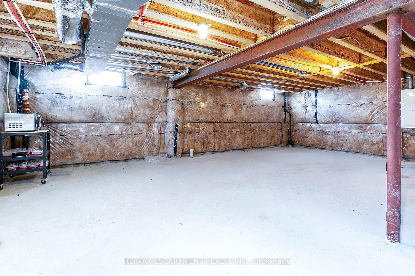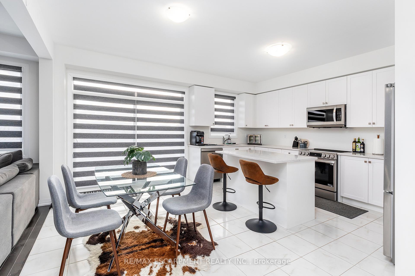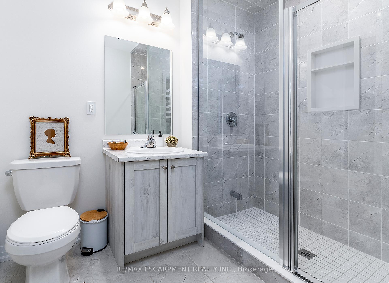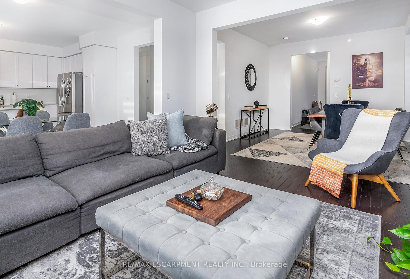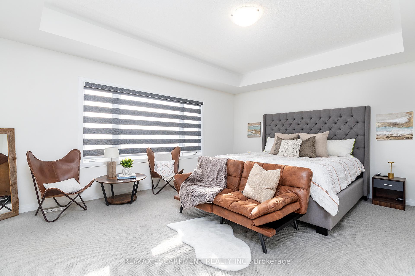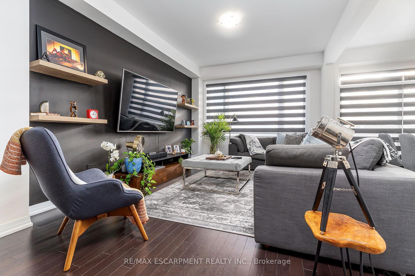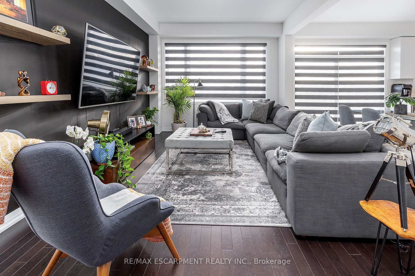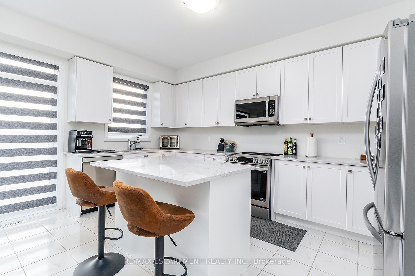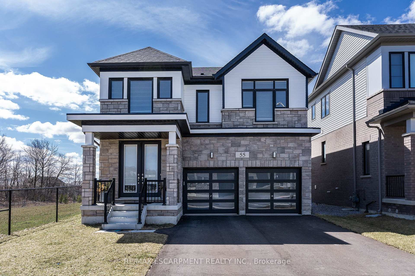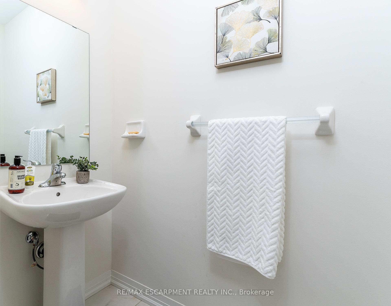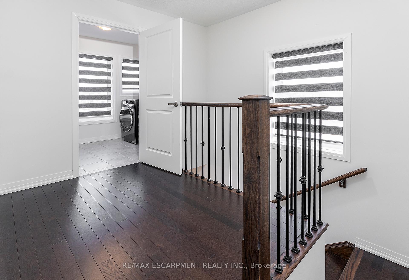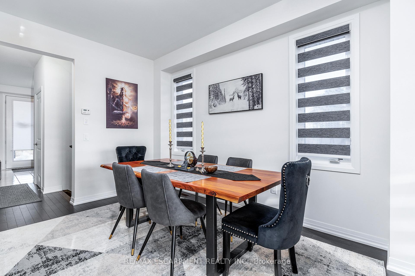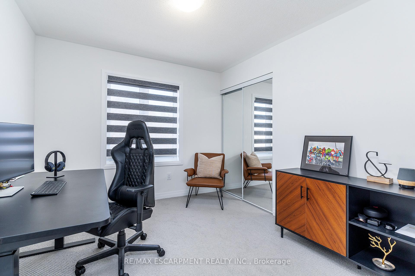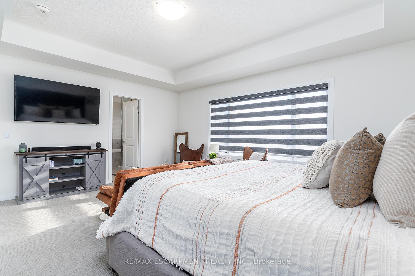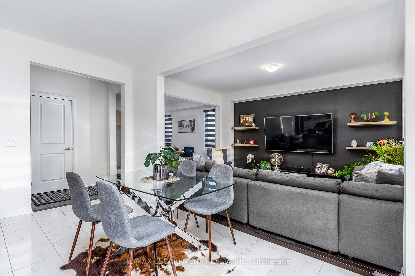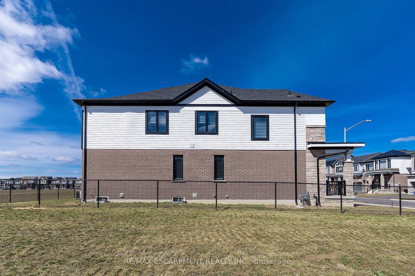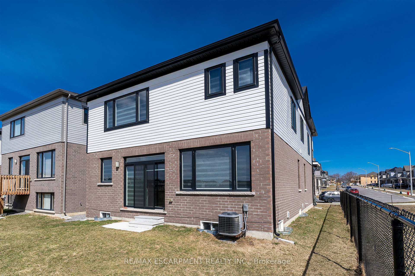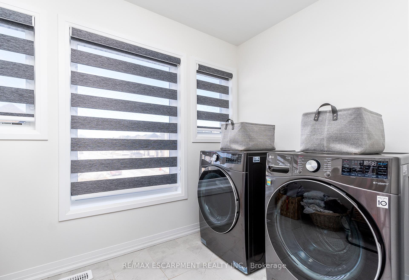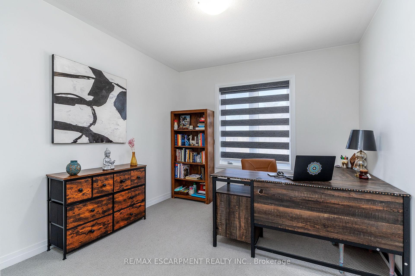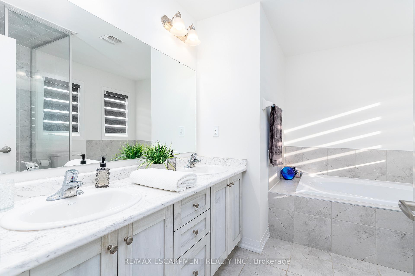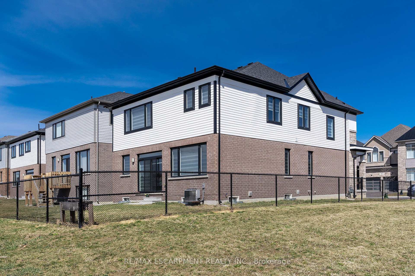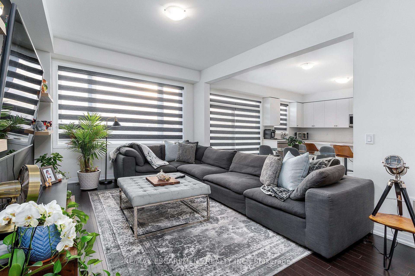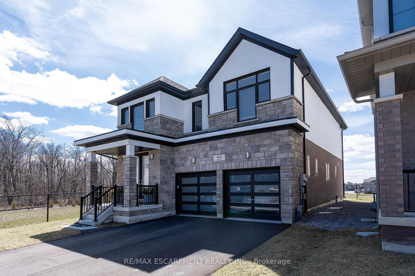$1,099,900
Available - For Sale
Listing ID: X12058053
55 Yale Driv , Hamilton, L0R 1W0, Hamilton
| ALMOST NEW, 4 bedroom, 4 bath detached home in the this 10+ Mount Hope neighbourhood and on a premium lot with a double garage. This amazing open concept floor plan exudes natural light with glass doors and large windows throughout and is ideal for growing families and entertaining. The beautiful modern Kitch. offers granite counters, s/s appliances, large island with ample seating and plenty of cupboards and counter space and a bonus patio door walk out. The spacious main flr also offers a Liv Rm, formal Din Rm, Mudroom and 2 pce bath. Upstairs also offers plenty of space for the growing family with large master w/5 pce luxury ensuite w/separate tub & shower and double sinks and walk in closet. Guest room with 3 pce ensuite and 2 other generous sized beds and 5 pce main bath and best of all the convenience of upper laundry. The 3 other bedrooms all offer good space for furniture of convert one to an at home work space or play room. The basement is an open canvas awaiting your vision. The lot is a great size and you have only 1 side neighbour. You DO NOT want to miss THIS ONE, it has everything your family is looking for!! |
| Price | $1,099,900 |
| Taxes: | $6590.50 |
| Occupancy by: | Owner |
| Address: | 55 Yale Driv , Hamilton, L0R 1W0, Hamilton |
| Acreage: | < .50 |
| Directions/Cross Streets: | Provident |
| Rooms: | 9 |
| Bedrooms: | 4 |
| Bedrooms +: | 0 |
| Family Room: | F |
| Basement: | Full |
| Level/Floor | Room | Length(ft) | Width(ft) | Descriptions | |
| Room 1 | Main | Living Ro | 10.99 | 14.99 | |
| Room 2 | Main | Dining Ro | 10.99 | 12.5 | |
| Room 3 | Main | Kitchen | 7.68 | 15.68 | |
| Room 4 | Main | Mud Room | |||
| Room 5 | Second | Primary B | 17.48 | 14.5 | Ensuite Bath |
| Room 6 | Second | Bedroom | 10.99 | 9.68 | |
| Room 7 | Second | Bedroom | 12.99 | 12 | |
| Room 8 | Second | Bedroom | 10.66 | 9.68 | Ensuite Bath |
| Room 9 | Second | Laundry |
| Washroom Type | No. of Pieces | Level |
| Washroom Type 1 | 2 | Main |
| Washroom Type 2 | 5 | Second |
| Washroom Type 3 | 3 | Second |
| Washroom Type 4 | 0 | |
| Washroom Type 5 | 0 |
| Total Area: | 0.00 |
| Approximatly Age: | 0-5 |
| Property Type: | Detached |
| Style: | 2-Storey |
| Exterior: | Brick |
| Garage Type: | Attached |
| (Parking/)Drive: | Private Do |
| Drive Parking Spaces: | 2 |
| Park #1 | |
| Parking Type: | Private Do |
| Park #2 | |
| Parking Type: | Private Do |
| Pool: | None |
| Approximatly Age: | 0-5 |
| Approximatly Square Footage: | 2000-2500 |
| Property Features: | Park, Place Of Worship |
| CAC Included: | N |
| Water Included: | N |
| Cabel TV Included: | N |
| Common Elements Included: | N |
| Heat Included: | N |
| Parking Included: | N |
| Condo Tax Included: | N |
| Building Insurance Included: | N |
| Fireplace/Stove: | N |
| Heat Type: | Forced Air |
| Central Air Conditioning: | Central Air |
| Central Vac: | N |
| Laundry Level: | Syste |
| Ensuite Laundry: | F |
| Sewers: | Sewer |
$
%
Years
This calculator is for demonstration purposes only. Always consult a professional
financial advisor before making personal financial decisions.
| Although the information displayed is believed to be accurate, no warranties or representations are made of any kind. |
| RE/MAX ESCARPMENT REALTY INC. |
|
|
.jpg?src=Custom)
Dir:
416-548-7854
Bus:
416-548-7854
Fax:
416-981-7184
| Book Showing | Email a Friend |
Jump To:
At a Glance:
| Type: | Freehold - Detached |
| Area: | Hamilton |
| Municipality: | Hamilton |
| Neighbourhood: | Rural Glanbrook |
| Style: | 2-Storey |
| Approximate Age: | 0-5 |
| Tax: | $6,590.5 |
| Beds: | 4 |
| Baths: | 4 |
| Fireplace: | N |
| Pool: | None |
Locatin Map:
Payment Calculator:
- Color Examples
- Red
- Magenta
- Gold
- Green
- Black and Gold
- Dark Navy Blue And Gold
- Cyan
- Black
- Purple
- Brown Cream
- Blue and Black
- Orange and Black
- Default
- Device Examples
