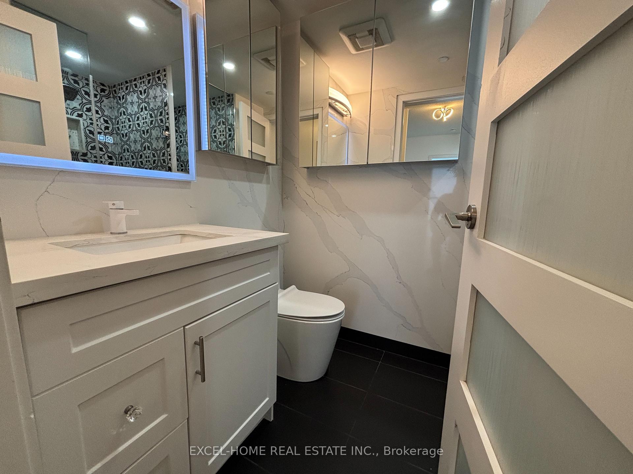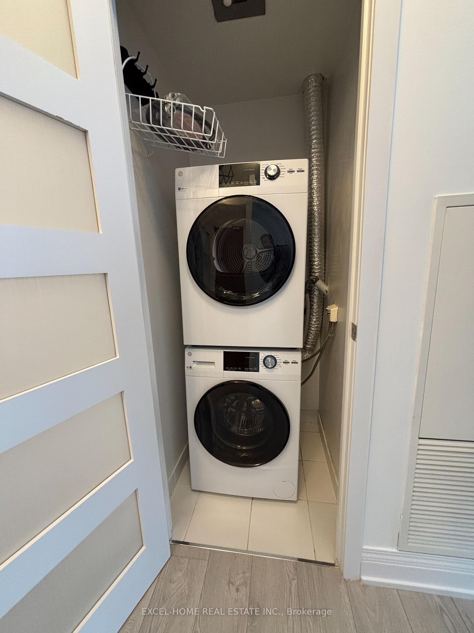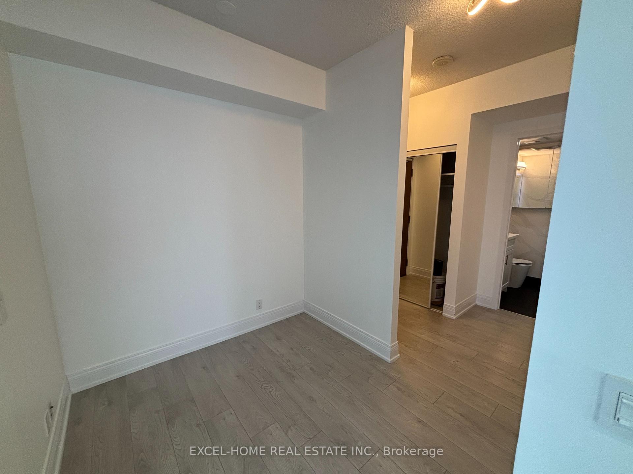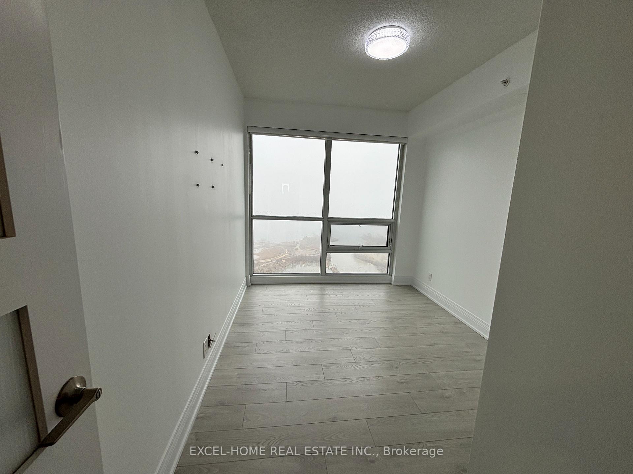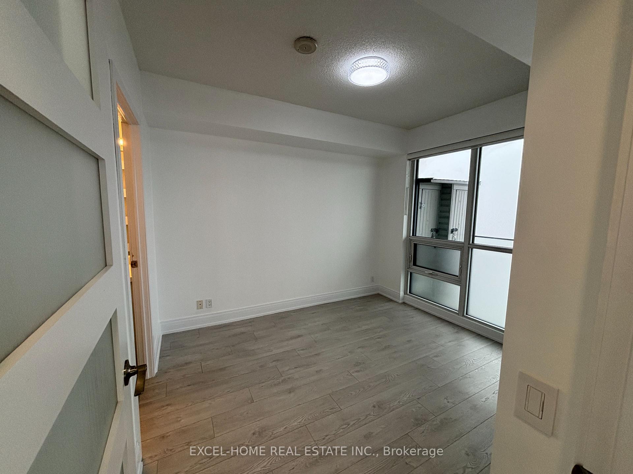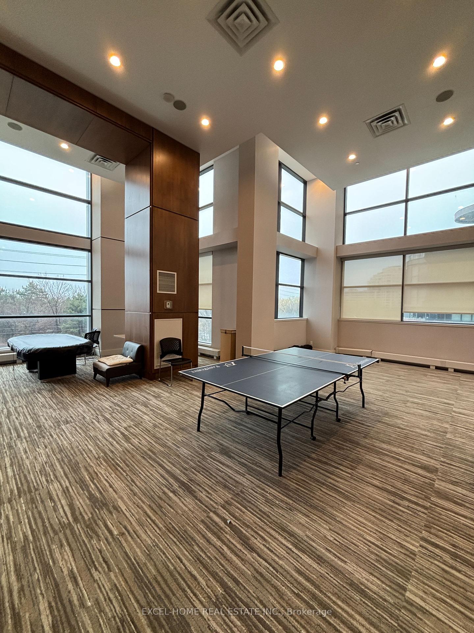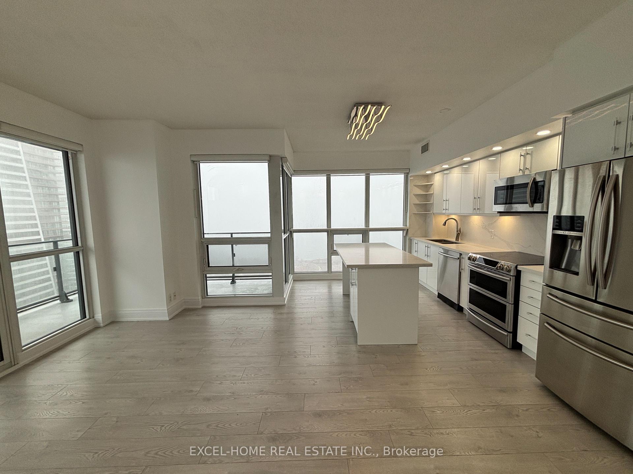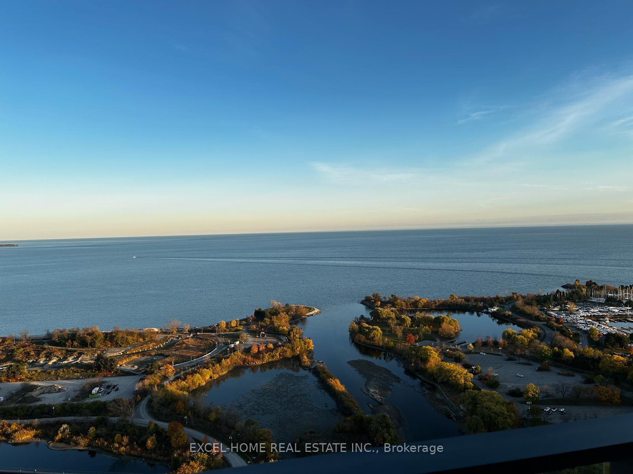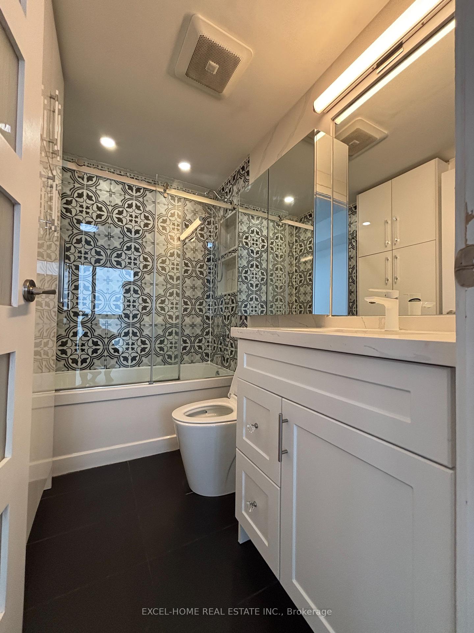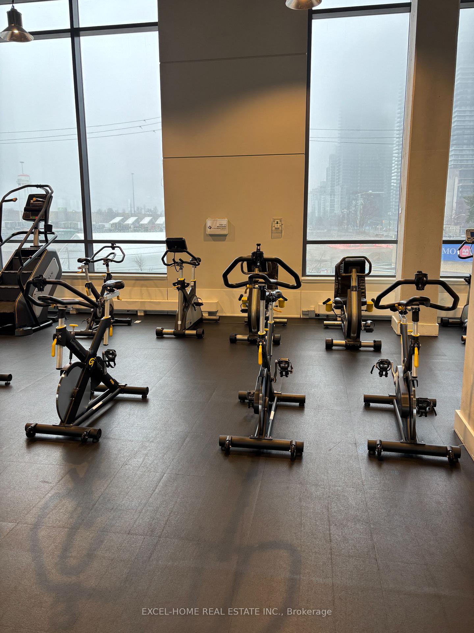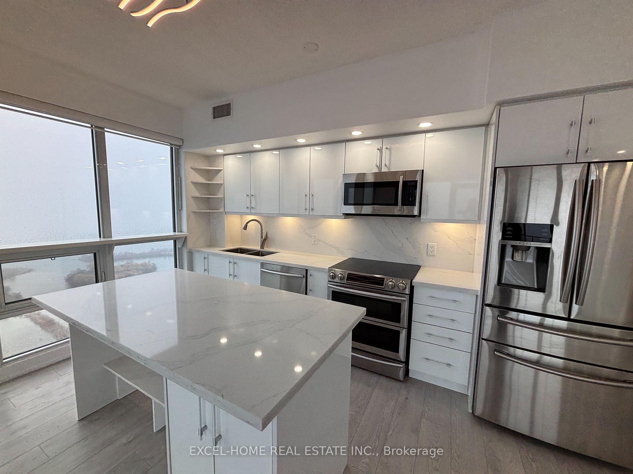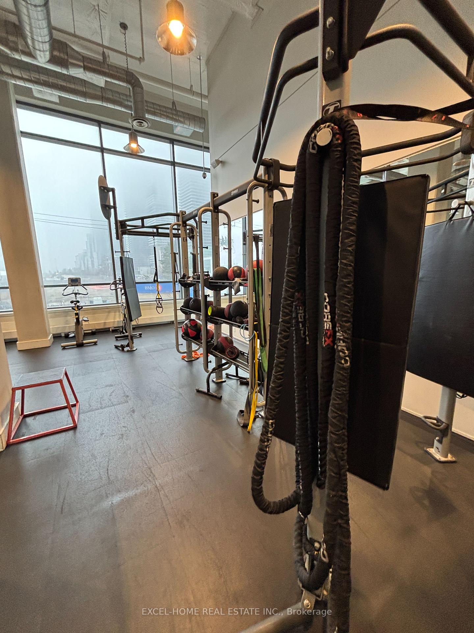$3,500
Available - For Rent
Listing ID: W12056943
2200 Lake Shore Boul West , Toronto, M8V 1A4, Toronto
| Welcome to 2200 Lake Shore Boulevard W, Unit 4509, a luxurious 45th-floor waterfront condo boasting spectacular panoramic views of Lake Ontario and the Toronto skyline. This spacious 2-bedroom plus den unit features a wraparound balcony with east and south-facing views, floor-to-ceiling windows equipped with remote-controlled shades, and two upgraded bathrooms. The modern kitchen is outfitted with high-end stainless steel appliances, including a 4-door fridge, double oven, dishwasher, microwave, and convenient in-suite laundry. The unit also includes one parking spot for added convenience. Residents enjoy access to world-class amenities, including an indoor pool, jacuzzi, sauna, yoga studio, squash court, rooftop terrace with BBQ areas, game room, library/study space, and guest suites. Conveniently located steps away from Metro grocery store, Shoppers Drug Mart, Starbucks, banks, and restaurants, this condo offers unparalleled urban living. Commuting is effortless with TTC bus and streetcar stops at your doorstep, nearby subway and GO train stations, bike lanes, and quick highway access. Grade AAA tenants only. Applicants must provide a job letter, credit score report, references, and a completed rental application. The landlord covers property taxes and maintenance fees. The tenant is responsible for rent plus all utilities and must maintain appropriate insurance coverage. |
| Price | $3,500 |
| Taxes: | $0.00 |
| Occupancy by: | Vacant |
| Address: | 2200 Lake Shore Boul West , Toronto, M8V 1A4, Toronto |
| Postal Code: | M8V 1A4 |
| Province/State: | Toronto |
| Directions/Cross Streets: | Park Lawn/ Lake Shore W |
| Level/Floor | Room | Length(ft) | Width(ft) | Descriptions | |
| Room 1 | Ground | Living Ro | 13.45 | 9.18 | Laminate, Combined w/Dining |
| Room 2 | Ground | Dining Ro | 13.45 | 9.18 | Laminate, Combined w/Living |
| Room 3 | Ground | Kitchen | 18.37 | 10.5 | Laminate, Open Concept, Granite Counters |
| Room 4 | Ground | Primary B | 11.15 | 10.17 | Laminate, 4 Pc Ensuite |
| Room 5 | Ground | Bedroom 2 | 11.48 | 8.86 | Laminate, Overlooks Park |
| Room 6 | Ground | Study | 7.87 | 7.22 | Laminate |
| Washroom Type | No. of Pieces | Level |
| Washroom Type 1 | 4 | Flat |
| Washroom Type 2 | 3 | Flat |
| Washroom Type 3 | 0 | |
| Washroom Type 4 | 0 | |
| Washroom Type 5 | 0 | |
| Washroom Type 6 | 4 | Flat |
| Washroom Type 7 | 3 | Flat |
| Washroom Type 8 | 0 | |
| Washroom Type 9 | 0 | |
| Washroom Type 10 | 0 | |
| Washroom Type 11 | 4 | Flat |
| Washroom Type 12 | 3 | Flat |
| Washroom Type 13 | 0 | |
| Washroom Type 14 | 0 | |
| Washroom Type 15 | 0 |
| Total Area: | 0.00 |
| Washrooms: | 2 |
| Heat Type: | Forced Air |
| Central Air Conditioning: | Central Air |
| Elevator Lift: | False |
| Although the information displayed is believed to be accurate, no warranties or representations are made of any kind. |
| EXCEL-HOME REAL ESTATE INC. |
|
|
.jpg?src=Custom)
Dir:
416-548-7854
Bus:
416-548-7854
Fax:
416-981-7184
| Book Showing | Email a Friend |
Jump To:
At a Glance:
| Type: | Com - Condo Apartment |
| Area: | Toronto |
| Municipality: | Toronto W06 |
| Neighbourhood: | Mimico |
| Style: | Apartment |
| Beds: | 2+1 |
| Baths: | 2 |
| Fireplace: | N |
Locatin Map:
- Color Examples
- Red
- Magenta
- Gold
- Green
- Black and Gold
- Dark Navy Blue And Gold
- Cyan
- Black
- Purple
- Brown Cream
- Blue and Black
- Orange and Black
- Default
- Device Examples
