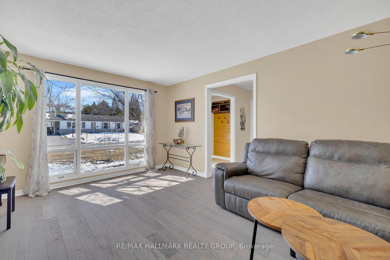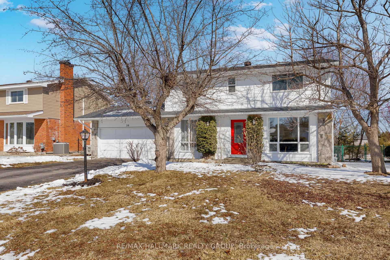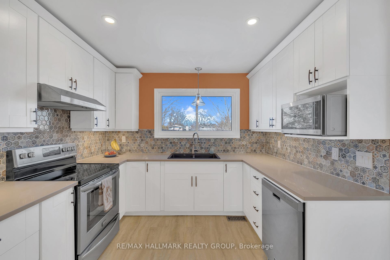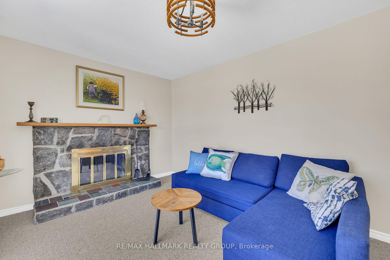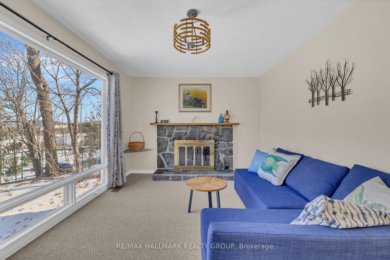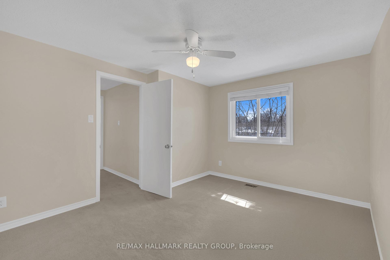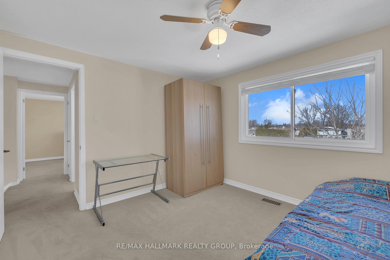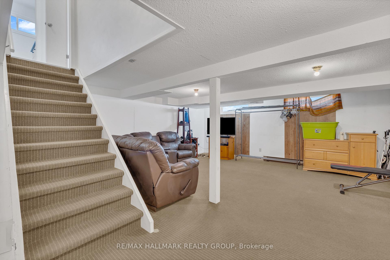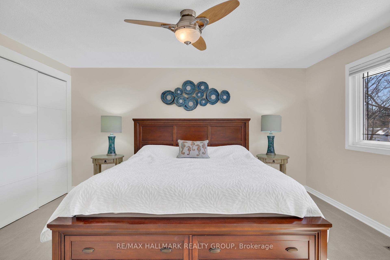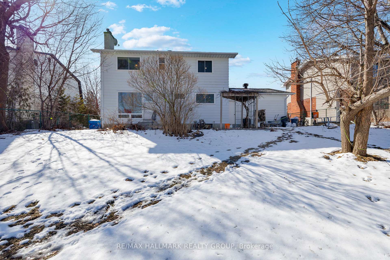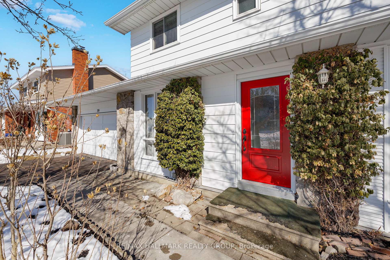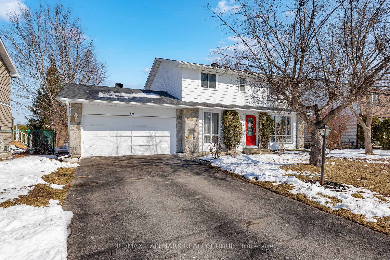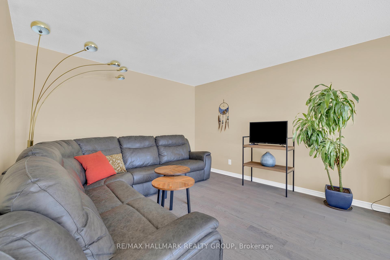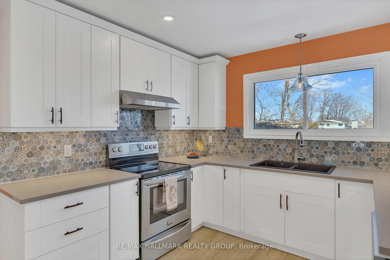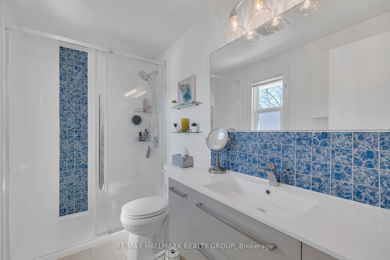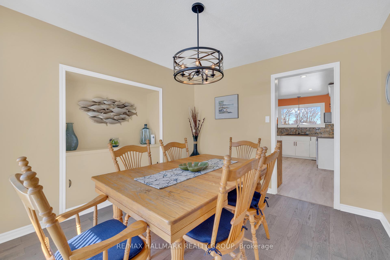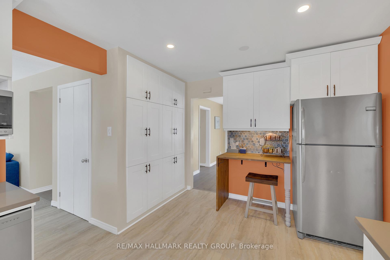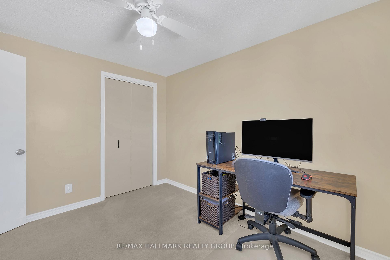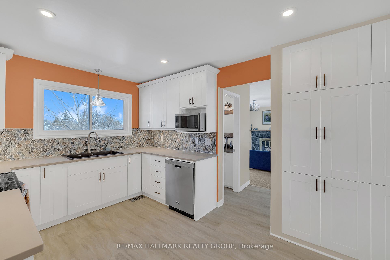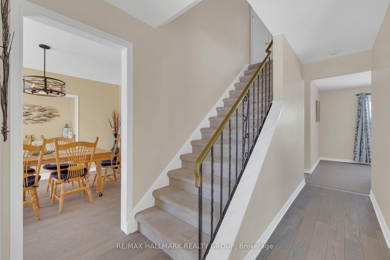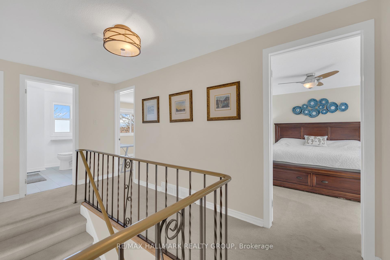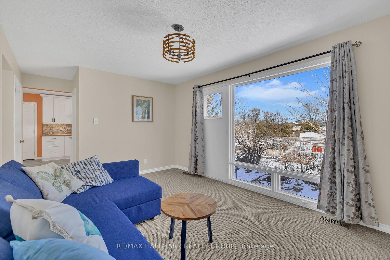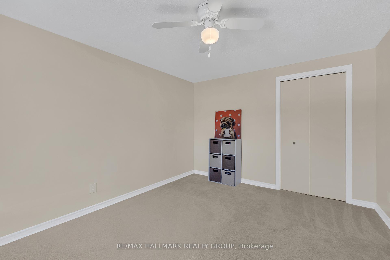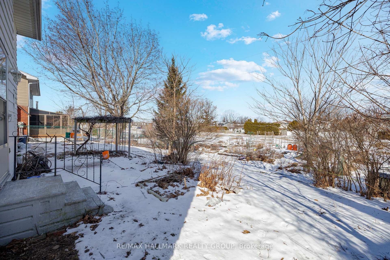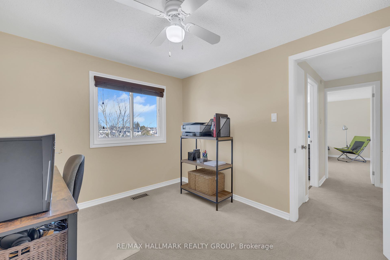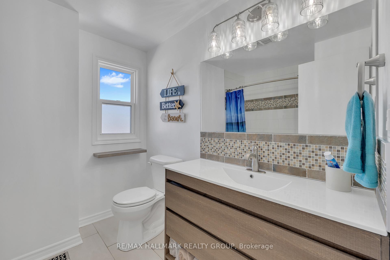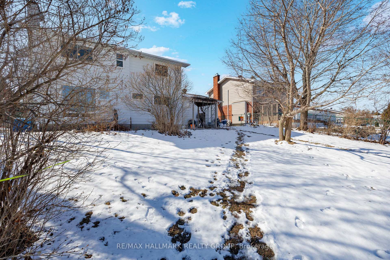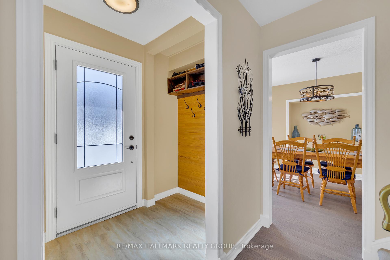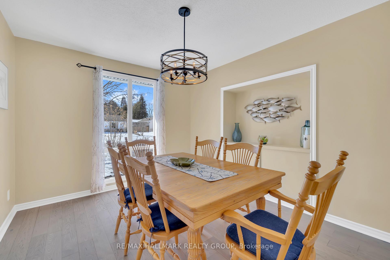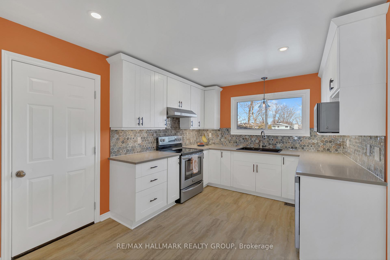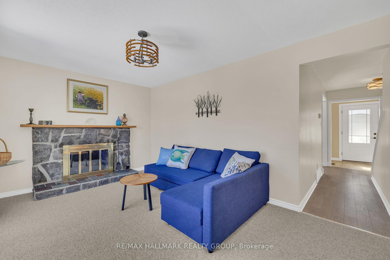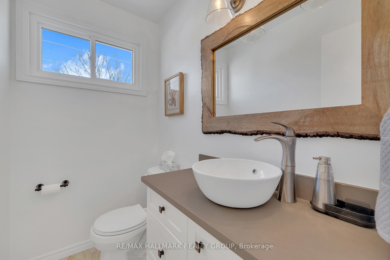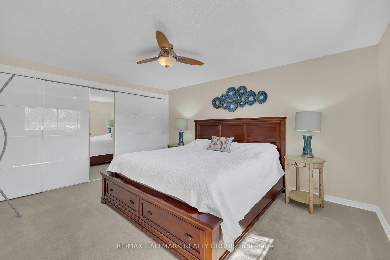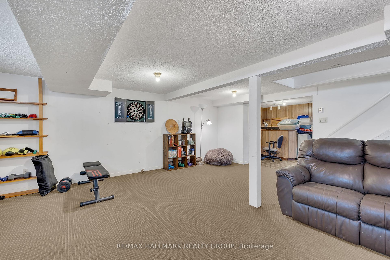$730,000
Available - For Sale
Listing ID: X12058044
39 Cremona Cres , South of Baseline to Knoxdale, K2G 0Z9, Ottawa
| **OPEN HOUSE CANCELLED** | Welcome to 39 Cremona a spacious detached 4-bed, 3-bath home in a family-friendly neighbourhood, backing onto green space for added privacy. This well-maintained home offers a functional layout with key updates throughout. The main floor features engineered hardwood, a formal living and dining room, and a renovated kitchen ('17-'18) with white soft-close cabinetry, tile backsplash, modern countertops, and stainless steel appliances. The family room with a wood-burning fireplace provides a comfortable space to relax. Upstairs, there are four generously sized bedrooms, including a primary suite with a custom wardrobe closet ('15) and an updated ensuite ('16). A full bathroom, updated in '18, serves the additional bedrooms.The basement offers additional living space, perfect for a rec room, home office, gym, or playroom. The backyard is a gardener's dream with mature trees, perennials, gooseberry bushes, raspberry canes, plum trees, cherry tree and more! Partial pergola with mature grapevine gives the patio area a Mediterranean ambiance. Beautiful perennial landscaping in front of the house is low maintenance. More upgrades include fresh paint ('24-'25), roof ('17), upstairs windows + kitchen & powder rm windows ('17), powder room ('25) and garage door re-painted ('24), Washer & Dryer ('22), Hot water tank ('25). Located 15 km from downtown Ottawa, this home is close to schools, parks, shopping, and transit, offering convenience and space for a growing family. |
| Price | $730,000 |
| Taxes: | $5106.00 |
| Assessment Year: | 2024 |
| Occupancy: | Owner |
| Address: | 39 Cremona Cres , South of Baseline to Knoxdale, K2G 0Z9, Ottawa |
| Directions/Cross Streets: | Knoxdale Rd and Cremona Cres |
| Rooms: | 4 |
| Rooms +: | 2 |
| Bedrooms: | 4 |
| Bedrooms +: | 0 |
| Family Room: | T |
| Basement: | Full, Finished |
| Level/Floor | Room | Length(ft) | Width(ft) | Descriptions | |
| Room 1 | Main | Living Ro | 12.14 | 18.14 | |
| Room 2 | Main | Dining Ro | 12.3 | 10.14 | |
| Room 3 | Main | Kitchen | 15.97 | 9.22 | |
| Room 4 | Main | Bathroom | 2 Pc Bath | ||
| Room 5 | Main | Family Ro | 15.74 | 10.73 | Fireplace |
| Room 6 | Second | Primary B | 14.46 | 12.5 | 4 Pc Ensuite |
| Room 7 | Second | Bedroom 2 | 13.32 | 10.56 | |
| Room 8 | Second | Bedroom 3 | 11.22 | 9.41 | |
| Room 9 | Second | Bedroom 4 | 12.5 | 10.89 | |
| Room 10 | Second | Bathroom | 4 Pc Bath | ||
| Room 11 | Lower | Recreatio | |||
| Room 12 | Lower | Laundry |
| Washroom Type | No. of Pieces | Level |
| Washroom Type 1 | 2 | Main |
| Washroom Type 2 | 4 | Second |
| Washroom Type 3 | 4 | Second |
| Washroom Type 4 | 0 | |
| Washroom Type 5 | 0 | |
| Washroom Type 6 | 2 | Main |
| Washroom Type 7 | 4 | Second |
| Washroom Type 8 | 4 | Second |
| Washroom Type 9 | 0 | |
| Washroom Type 10 | 0 | |
| Washroom Type 11 | 2 | Main |
| Washroom Type 12 | 4 | Second |
| Washroom Type 13 | 4 | Second |
| Washroom Type 14 | 0 | |
| Washroom Type 15 | 0 |
| Total Area: | 0.00 |
| Property Type: | Detached |
| Style: | 2-Storey |
| Exterior: | Brick, Metal/Steel Sidi |
| Garage Type: | Attached |
| (Parking/)Drive: | Available |
| Drive Parking Spaces: | 4 |
| Park #1 | |
| Parking Type: | Available |
| Park #2 | |
| Parking Type: | Available |
| Pool: | None |
| Approximatly Square Footage: | 1500-2000 |
| CAC Included: | N |
| Water Included: | N |
| Cabel TV Included: | N |
| Common Elements Included: | N |
| Heat Included: | N |
| Parking Included: | N |
| Condo Tax Included: | N |
| Building Insurance Included: | N |
| Fireplace/Stove: | Y |
| Heat Type: | Forced Air |
| Central Air Conditioning: | Central Air |
| Central Vac: | N |
| Laundry Level: | Syste |
| Ensuite Laundry: | F |
| Sewers: | Sewer |
$
%
Years
This calculator is for demonstration purposes only. Always consult a professional
financial advisor before making personal financial decisions.
| Although the information displayed is believed to be accurate, no warranties or representations are made of any kind. |
| RE/MAX HALLMARK REALTY GROUP |
|
|
.jpg?src=Custom)
Dir:
416-548-7854
Bus:
416-548-7854
Fax:
416-981-7184
| Virtual Tour | Book Showing | Email a Friend |
Jump To:
At a Glance:
| Type: | Freehold - Detached |
| Area: | Ottawa |
| Municipality: | South of Baseline to Knoxdale |
| Neighbourhood: | 7606 - Manordale |
| Style: | 2-Storey |
| Tax: | $5,106 |
| Beds: | 4 |
| Baths: | 3 |
| Fireplace: | Y |
| Pool: | None |
Locatin Map:
Payment Calculator:
- Color Examples
- Red
- Magenta
- Gold
- Green
- Black and Gold
- Dark Navy Blue And Gold
- Cyan
- Black
- Purple
- Brown Cream
- Blue and Black
- Orange and Black
- Default
- Device Examples
