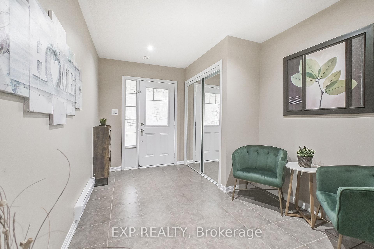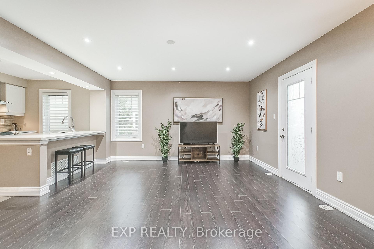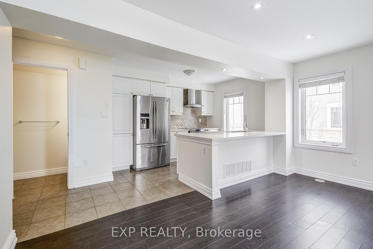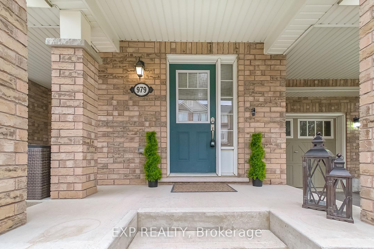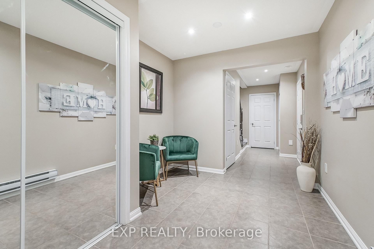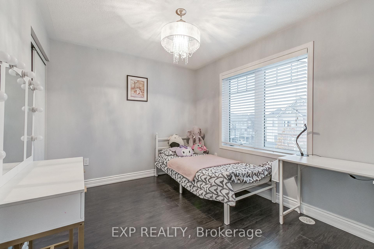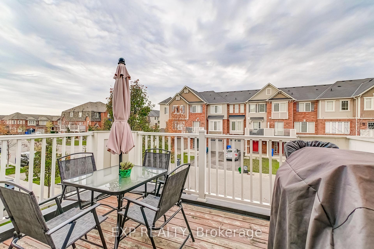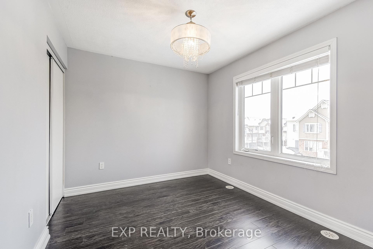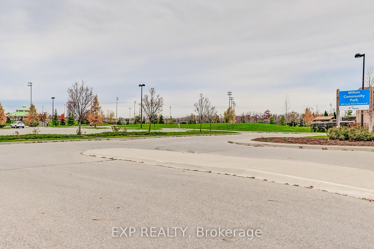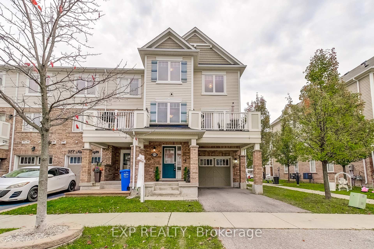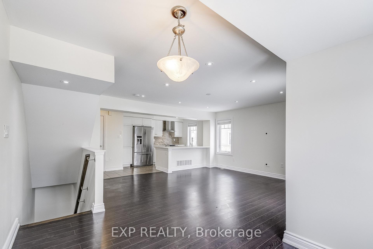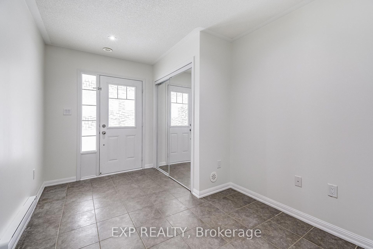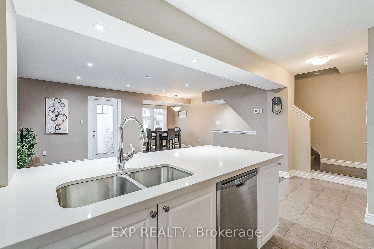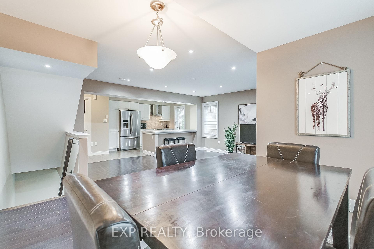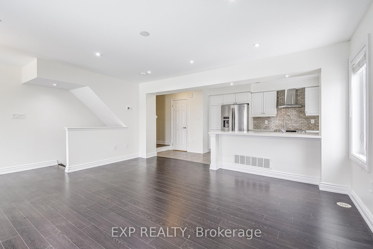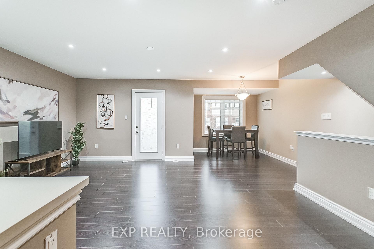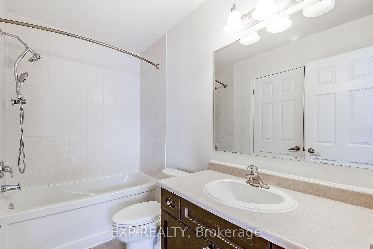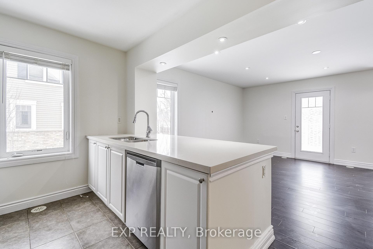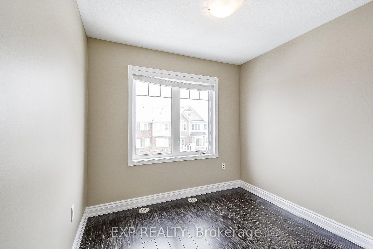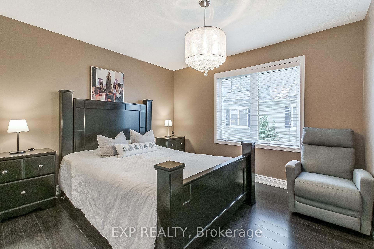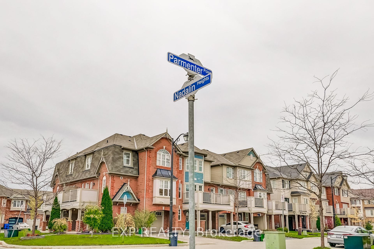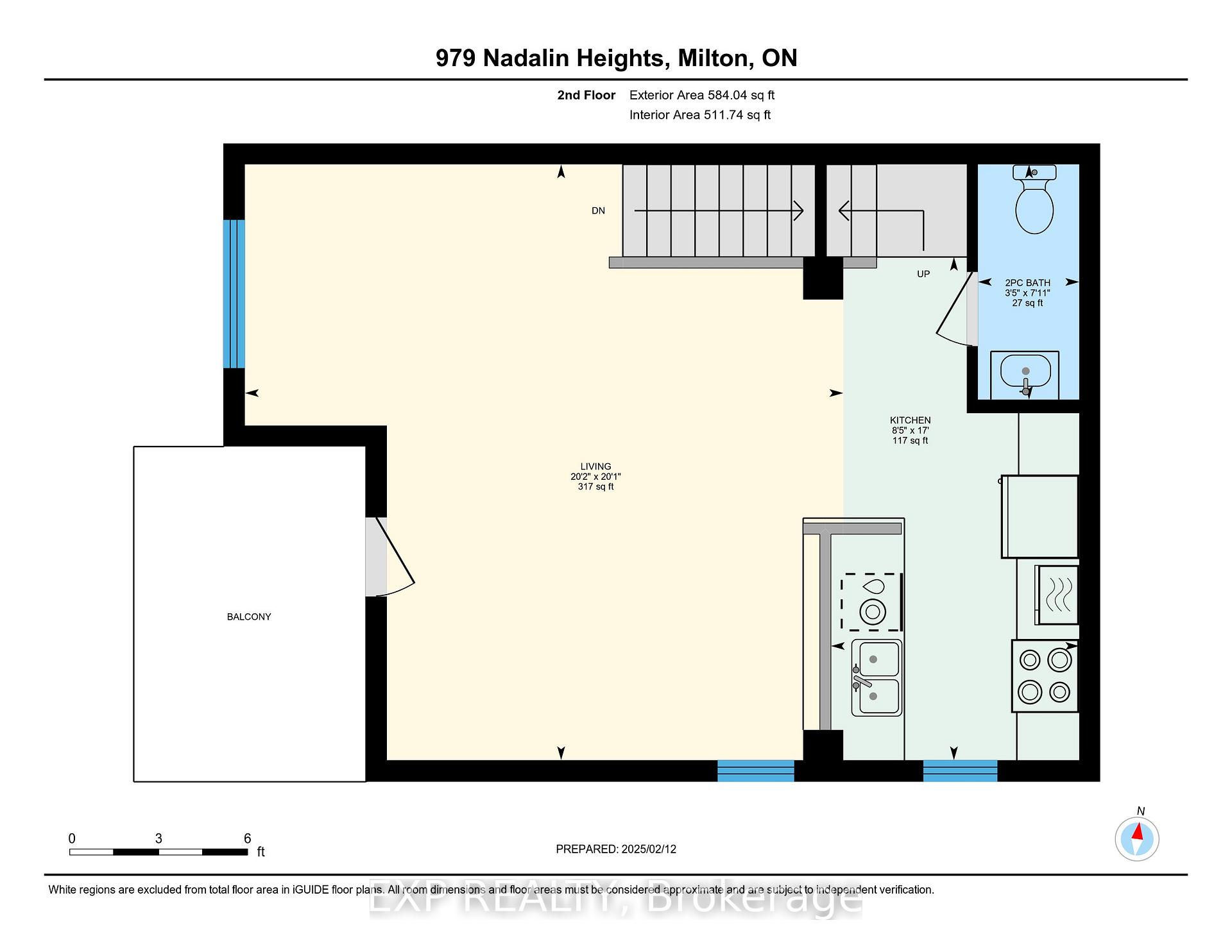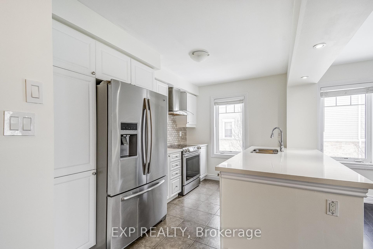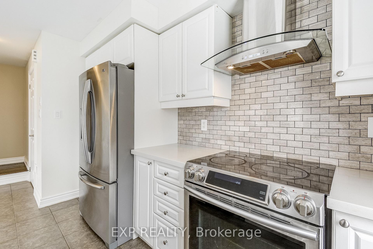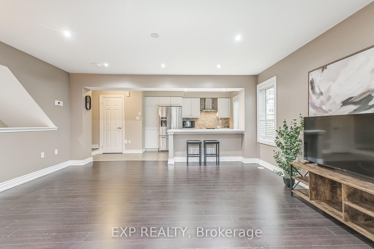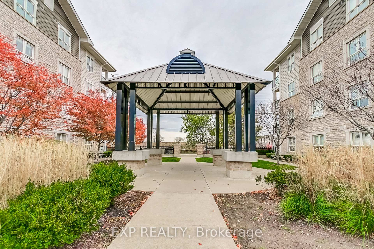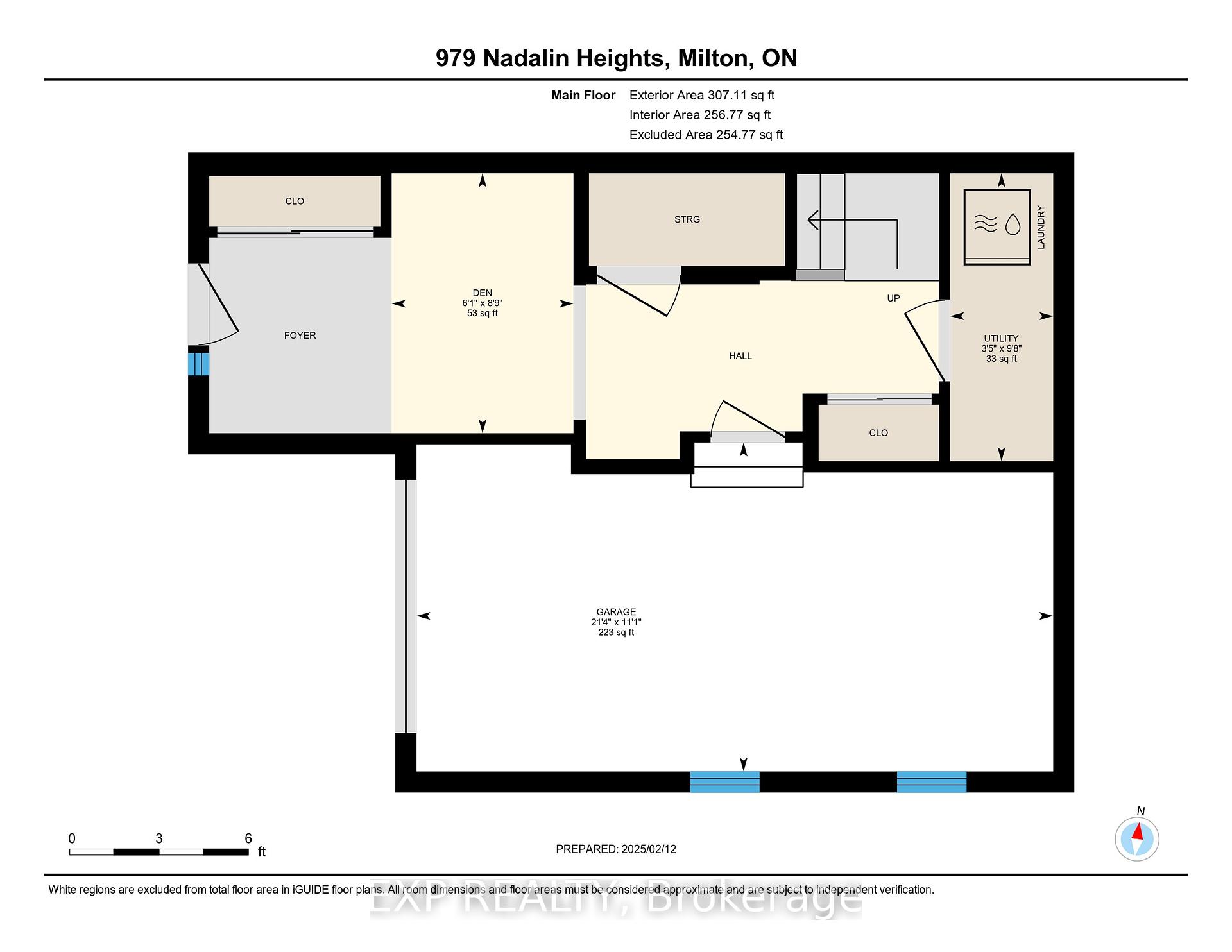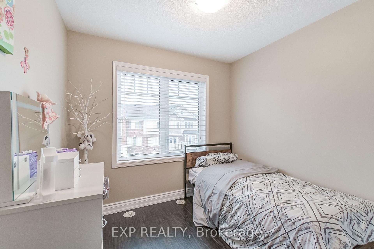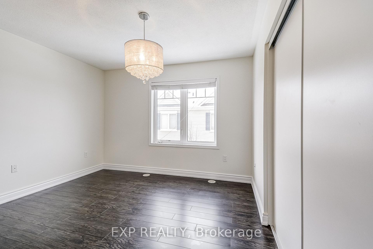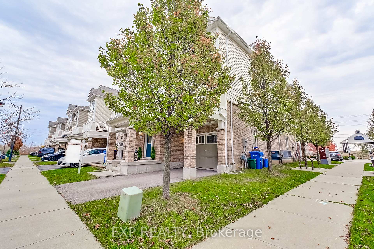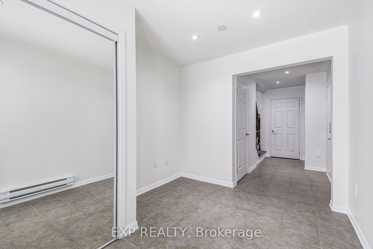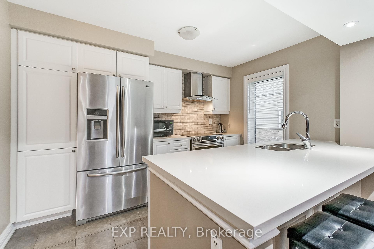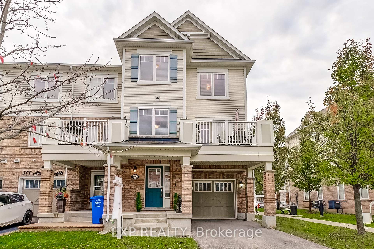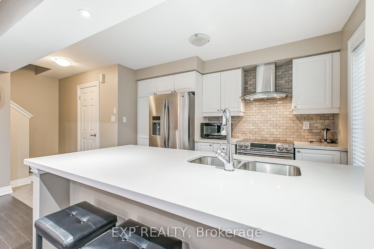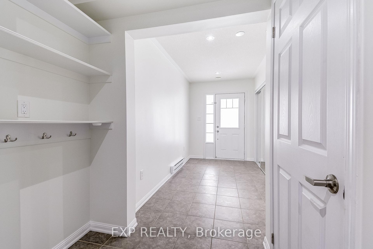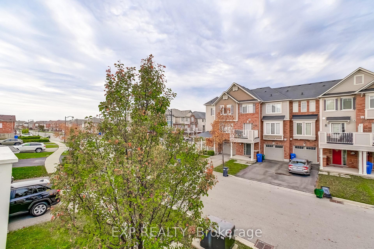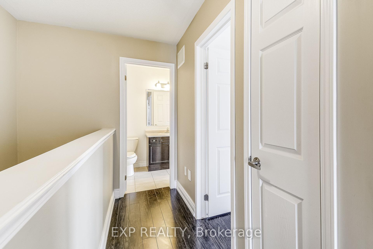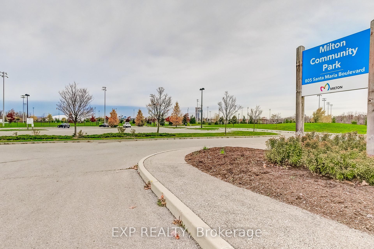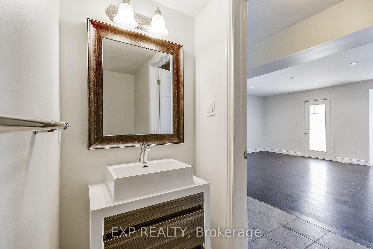$839,000
Available - For Sale
Listing ID: W12058059
979 Nadalin Heig , Milton, L9T 8R3, Halton
| Welcome to 979 Nadalin Heights a beautifully maintained 3-storey freehold end-unit townhome in the sought-after Willmott community. Freshly painted, vacant, and ready for immediate possession, this home offers a perfect blend of comfort and convenience.Featuring 3 bright and spacious bedrooms, 1.5 bathrooms, and a single-car garage with direct foyer access, this home is designed for modern living. The main floor includes a versatile DEN/office spaceideal for working from home or creating a cozy retreat.The modern kitchen is a chefs delight with sleek quartz countertops, stainless steel appliances, a stylish backsplash, and ample cabinet and counter space. The open-concept layout flows seamlessly into the dining and living areas, making it perfect for entertaining or spending quality time with family.Located just minutes from Milton Community Park, Milton District Hospital, and major amenities, this home is also within walking distance to top-rated schools. House is Vacant, Some pics shows staging done previously. |
| Price | $839,000 |
| Taxes: | $3109.68 |
| Occupancy by: | Vacant |
| Address: | 979 Nadalin Heig , Milton, L9T 8R3, Halton |
| Directions/Cross Streets: | Louis St Laurent & Regional 25 |
| Rooms: | 7 |
| Bedrooms: | 3 |
| Bedrooms +: | 1 |
| Family Room: | F |
| Basement: | None |
| Level/Floor | Room | Length(ft) | Width(ft) | Descriptions | |
| Room 1 | Ground | Den | 8.72 | 6.1 | Ceramic Floor, Pot Lights |
| Room 2 | Ground | Foyer | 40.34 | 29.19 | Pot Lights, Combined w/Den, Access To Garage |
| Room 3 | Second | Living Ro | 20.34 | 20.3 | W/O To Balcony, Laminate, Combined w/Dining |
| Room 4 | Second | Kitchen | 8.4 | 17.19 | Stainless Steel Appl, Quartz Counter, Window |
| Room 5 | Third | Primary B | 11.64 | 13.15 | Window, Closet, Laminate |
| Room 6 | Third | Bedroom | 11.15 | 9.35 | Window, Closet, Laminate |
| Room 7 | Third | Bedroom | 10.5 | 8.82 | Window, Closet, Laminate |
| Washroom Type | No. of Pieces | Level |
| Washroom Type 1 | 4 | Third |
| Washroom Type 2 | 2 | Second |
| Washroom Type 3 | 0 | |
| Washroom Type 4 | 0 | |
| Washroom Type 5 | 0 | |
| Washroom Type 6 | 4 | Third |
| Washroom Type 7 | 2 | Second |
| Washroom Type 8 | 0 | |
| Washroom Type 9 | 0 | |
| Washroom Type 10 | 0 |
| Total Area: | 0.00 |
| Approximatly Age: | 6-15 |
| Property Type: | Att/Row/Townhouse |
| Style: | 3-Storey |
| Exterior: | Brick, Vinyl Siding |
| Garage Type: | Built-In |
| (Parking/)Drive: | Private |
| Drive Parking Spaces: | 1 |
| Park #1 | |
| Parking Type: | Private |
| Park #2 | |
| Parking Type: | Private |
| Pool: | None |
| Approximatly Age: | 6-15 |
| Approximatly Square Footage: | 1100-1500 |
| Property Features: | Hospital, Park |
| CAC Included: | N |
| Water Included: | N |
| Cabel TV Included: | N |
| Common Elements Included: | N |
| Heat Included: | N |
| Parking Included: | N |
| Condo Tax Included: | N |
| Building Insurance Included: | N |
| Fireplace/Stove: | N |
| Heat Type: | Forced Air |
| Central Air Conditioning: | Central Air |
| Central Vac: | Y |
| Laundry Level: | Syste |
| Ensuite Laundry: | F |
| Sewers: | Sewer |
| Utilities-Hydro: | Y |
$
%
Years
This calculator is for demonstration purposes only. Always consult a professional
financial advisor before making personal financial decisions.
| Although the information displayed is believed to be accurate, no warranties or representations are made of any kind. |
| EXP REALTY |
|
|
.jpg?src=Custom)
Dir:
416-548-7854
Bus:
416-548-7854
Fax:
416-981-7184
| Virtual Tour | Book Showing | Email a Friend |
Jump To:
At a Glance:
| Type: | Freehold - Att/Row/Townhouse |
| Area: | Halton |
| Municipality: | Milton |
| Neighbourhood: | 1038 - WI Willmott |
| Style: | 3-Storey |
| Approximate Age: | 6-15 |
| Tax: | $3,109.68 |
| Beds: | 3+1 |
| Baths: | 2 |
| Fireplace: | N |
| Pool: | None |
Locatin Map:
Payment Calculator:
- Color Examples
- Red
- Magenta
- Gold
- Green
- Black and Gold
- Dark Navy Blue And Gold
- Cyan
- Black
- Purple
- Brown Cream
- Blue and Black
- Orange and Black
- Default
- Device Examples
