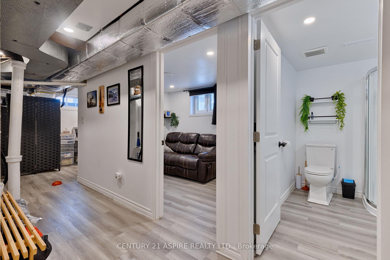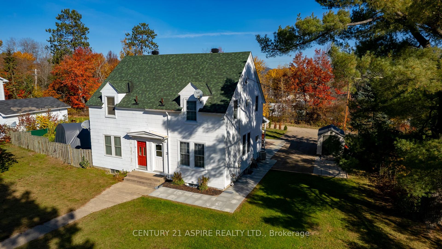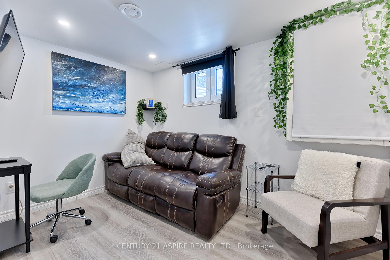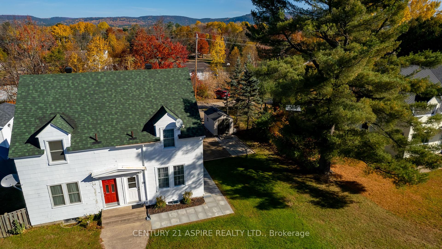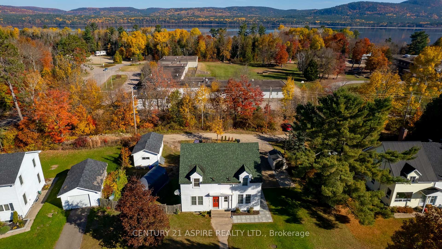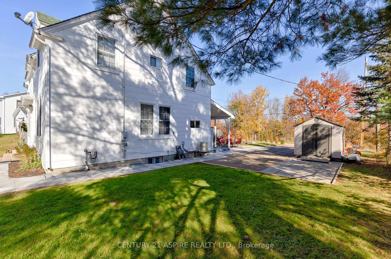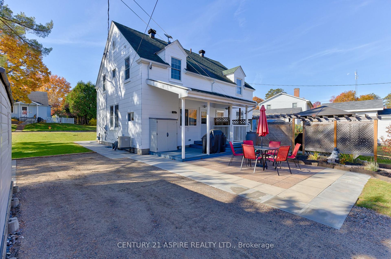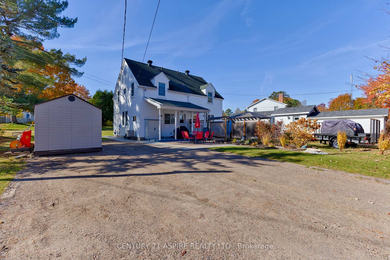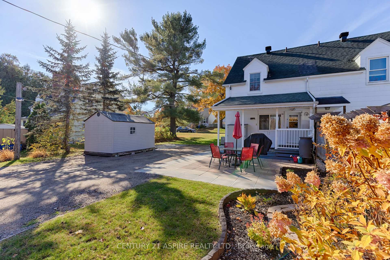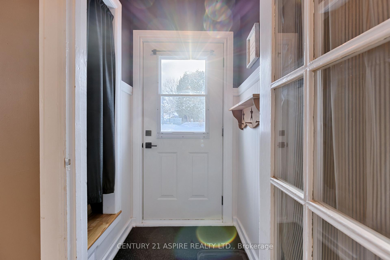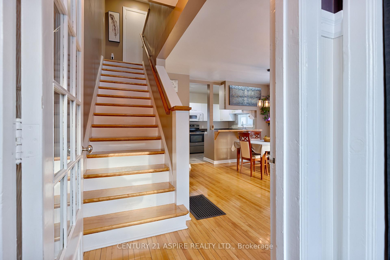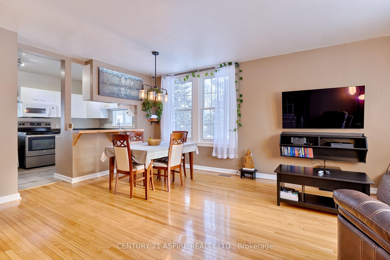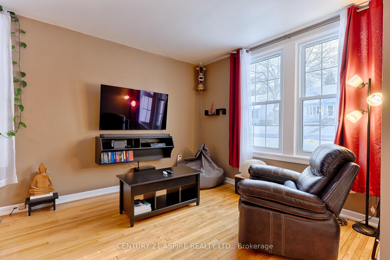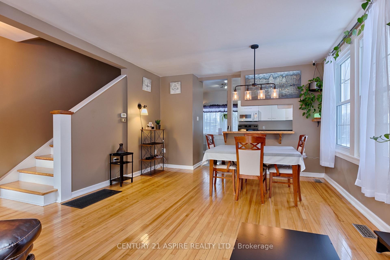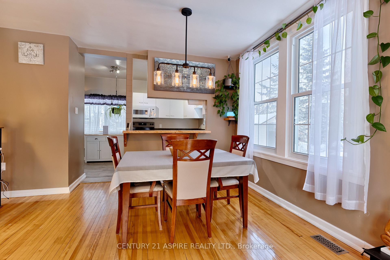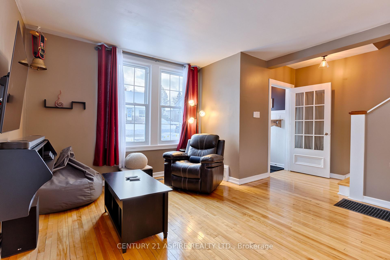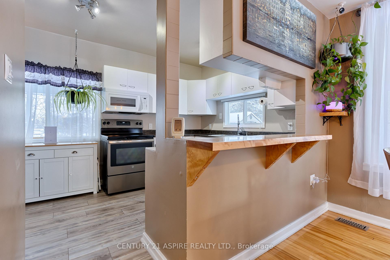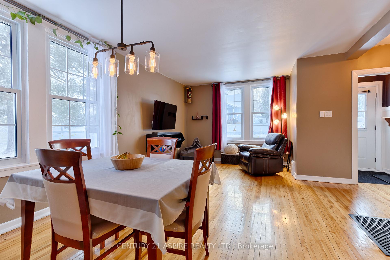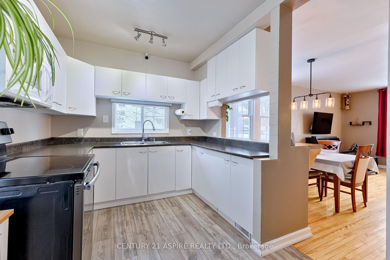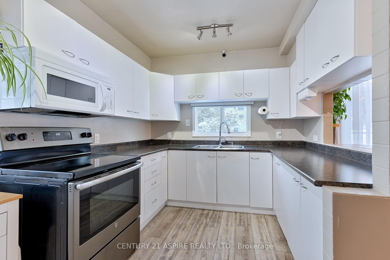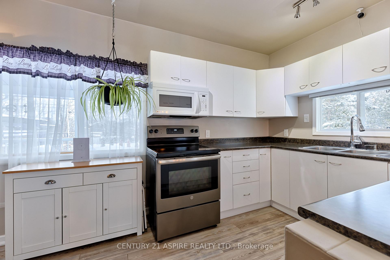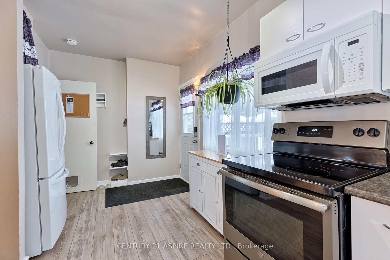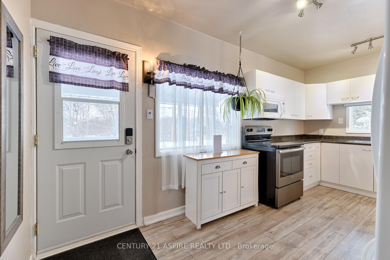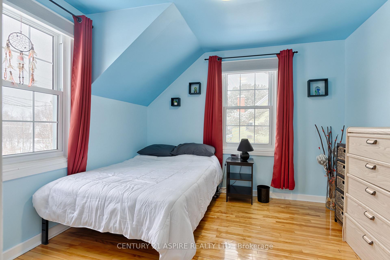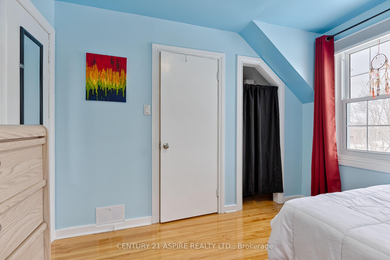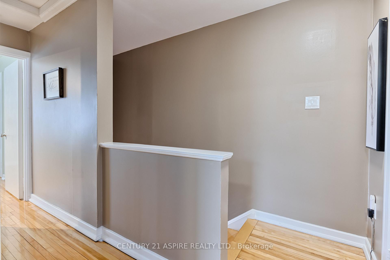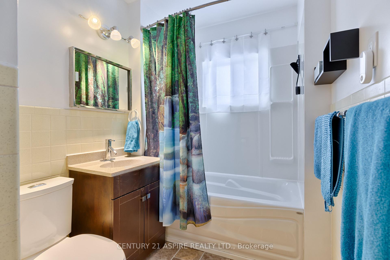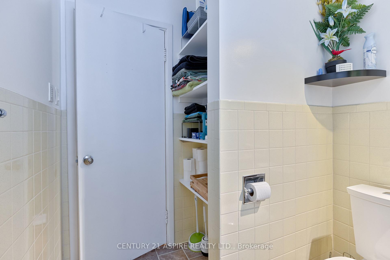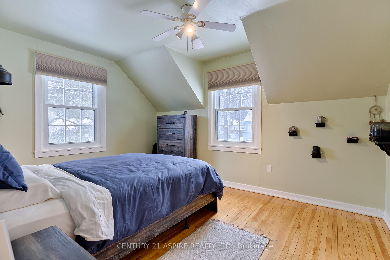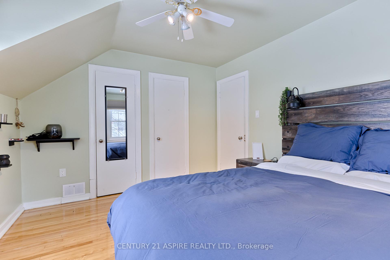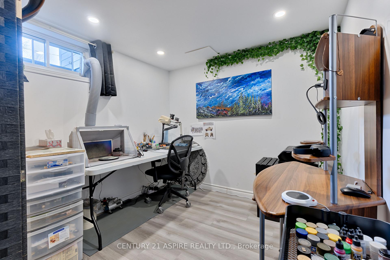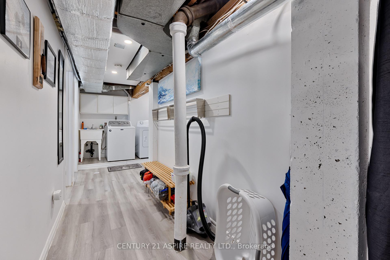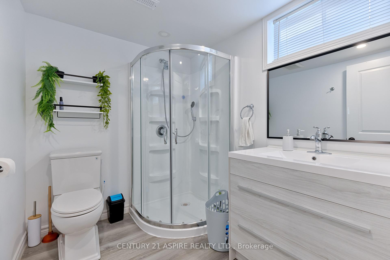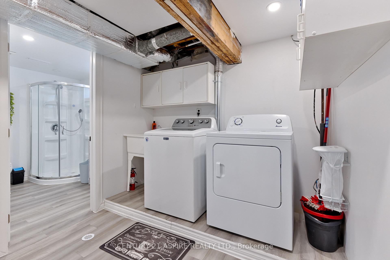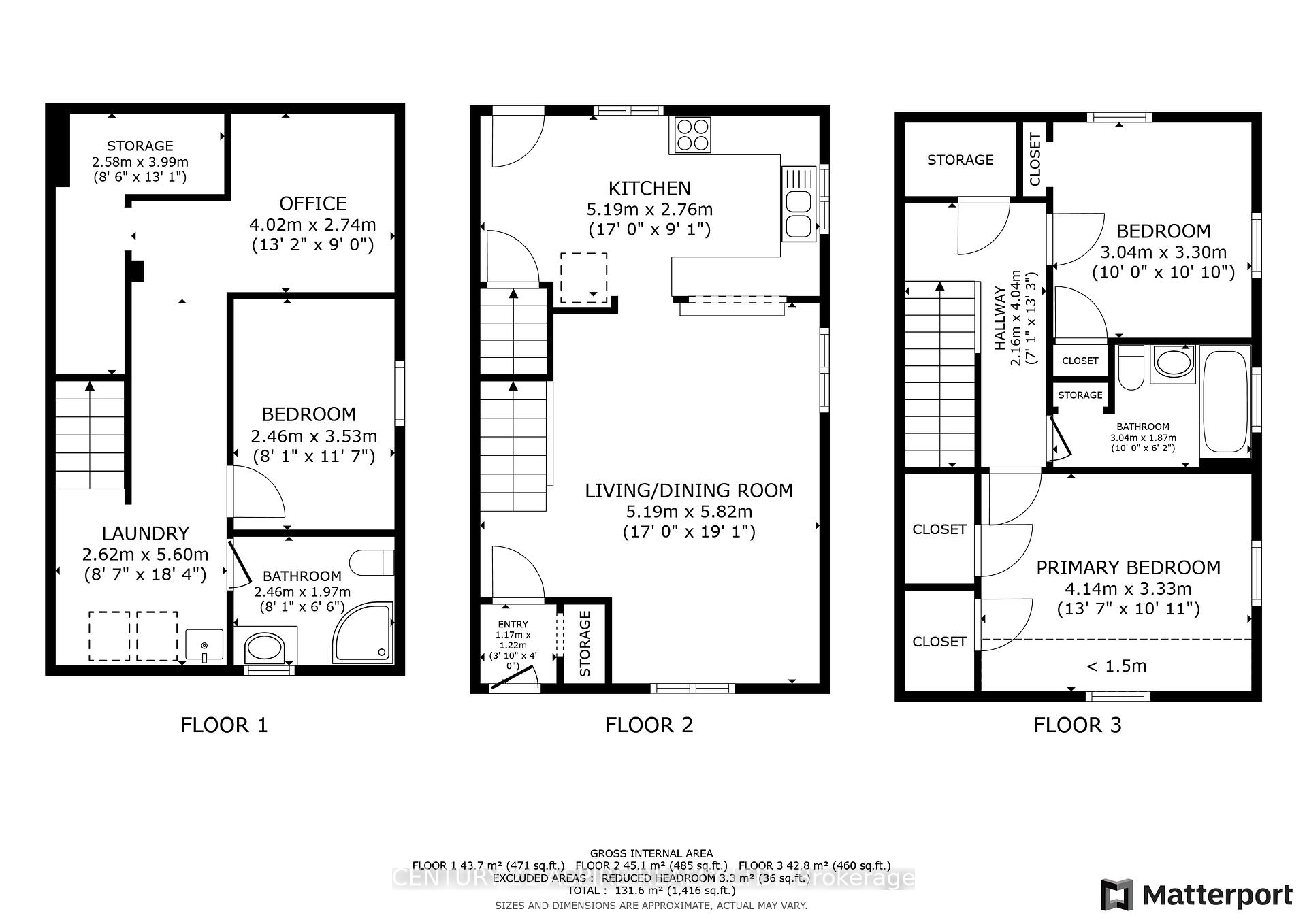$279,900
Available - For Sale
Listing ID: X12058063
29 Alder Cres , Deep River, K0J 1P0, Renfrew
| Welcome to 29 Alder Crescent; a well maintained, 3 bedroom, 2 bathroom home within walking distance to amenities! This home is a great fit for young professionals or a small family starting out! The kitchen provides plenty of cupboard and counter space, and is open to the dining area with a built-in breakfast bar. Kitchen appliances are included for your convenience. The spacious combined living room/dining area features gleaming hardwood floors and neutral colours. Upstairs you will find a walk-in storage closet, 2 spacious bedrooms and an updated bathroom. The primary bedroom is quite large, with 2 large closets. The second bedroom also has two closets. In the lower level you will find a laundry area, 3 piece bathroom, bedroom with egress window (currently used as a family room), den (currently used as an office) and a utility area. The lower level is crisp and clean, with modern neutral decor. Outside you will find a lovely covered deck, patio, newer storage shed with patio stones out front to park your off road vehicle, and a clothesline. Updates include but are not limited to: Wiring (2020), Microwave Hood Fan (2021), Insulation (2021), Exterior Paint (2021), Grading (2020). Ducts cleaned every 2 years! Schools, shopping, recreation, beaches, and more are all within walking distance from this address. This home is a must see; if you are looking for move-in ready, this home is ready for you! |
| Price | $279,900 |
| Taxes: | $1841.00 |
| Assessment Year: | 2024 |
| Occupancy by: | Owner |
| Address: | 29 Alder Cres , Deep River, K0J 1P0, Renfrew |
| Directions/Cross Streets: | Ridge Rd |
| Rooms: | 6 |
| Rooms +: | 5 |
| Bedrooms: | 2 |
| Bedrooms +: | 1 |
| Family Room: | F |
| Basement: | Partially Fi |
| Level/Floor | Room | Length(ft) | Width(ft) | Descriptions | |
| Room 1 | Lower | Utility R | 13.09 | 8.46 | |
| Room 2 | Lower | Den | 13.19 | 8.99 | |
| Room 3 | Lower | Bedroom | 11.58 | 8.07 | |
| Room 4 | Lower | Bathroom | 6.46 | 8.07 | |
| Room 5 | Lower | Laundry | 18.37 | 8.59 | |
| Room 6 | Main | Kitchen | 9.05 | 17.02 | B/I Dishwasher, B/I Microwave |
| Room 7 | Main | Living Ro | 19.09 | 17.02 | Combined w/Dining |
| Room 8 | Main | Foyer | 4 | 3.84 | |
| Room 9 | Upper | Bedroom | 10.82 | 9.97 | |
| Room 10 | Upper | Bathroom | 3.51 | 9.97 | |
| Room 11 | Upper | Primary B | 10.92 | 13.58 |
| Washroom Type | No. of Pieces | Level |
| Washroom Type 1 | 4 | Second |
| Washroom Type 2 | 3 | Lower |
| Washroom Type 3 | 0 | |
| Washroom Type 4 | 0 | |
| Washroom Type 5 | 0 | |
| Washroom Type 6 | 4 | Second |
| Washroom Type 7 | 3 | Basement |
| Washroom Type 8 | 0 | |
| Washroom Type 9 | 0 | |
| Washroom Type 10 | 0 | |
| Washroom Type 11 | 4 | Second |
| Washroom Type 12 | 3 | Basement |
| Washroom Type 13 | 0 | |
| Washroom Type 14 | 0 | |
| Washroom Type 15 | 0 |
| Total Area: | 0.00 |
| Property Type: | Semi-Detached |
| Style: | 2-Storey |
| Exterior: | Asbestos Siding |
| Garage Type: | None |
| (Parking/)Drive: | Other |
| Drive Parking Spaces: | 3 |
| Park #1 | |
| Parking Type: | Other |
| Park #2 | |
| Parking Type: | Other |
| Pool: | None |
| Approximatly Square Footage: | 700-1100 |
| CAC Included: | N |
| Water Included: | N |
| Cabel TV Included: | N |
| Common Elements Included: | N |
| Heat Included: | N |
| Parking Included: | N |
| Condo Tax Included: | N |
| Building Insurance Included: | N |
| Fireplace/Stove: | N |
| Heat Type: | Forced Air |
| Central Air Conditioning: | Central Air |
| Central Vac: | N |
| Laundry Level: | Syste |
| Ensuite Laundry: | F |
| Elevator Lift: | False |
| Sewers: | Sewer |
$
%
Years
This calculator is for demonstration purposes only. Always consult a professional
financial advisor before making personal financial decisions.
| Although the information displayed is believed to be accurate, no warranties or representations are made of any kind. |
| CENTURY 21 ASPIRE REALTY LTD. |
|
|
.jpg?src=Custom)
Dir:
416-548-7854
Bus:
416-548-7854
Fax:
416-981-7184
| Virtual Tour | Book Showing | Email a Friend |
Jump To:
At a Glance:
| Type: | Freehold - Semi-Detached |
| Area: | Renfrew |
| Municipality: | Deep River |
| Neighbourhood: | 510 - Deep River |
| Style: | 2-Storey |
| Tax: | $1,841 |
| Beds: | 2+1 |
| Baths: | 2 |
| Fireplace: | N |
| Pool: | None |
Locatin Map:
Payment Calculator:
- Color Examples
- Red
- Magenta
- Gold
- Green
- Black and Gold
- Dark Navy Blue And Gold
- Cyan
- Black
- Purple
- Brown Cream
- Blue and Black
- Orange and Black
- Default
- Device Examples
