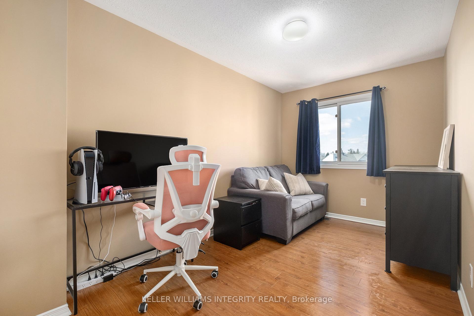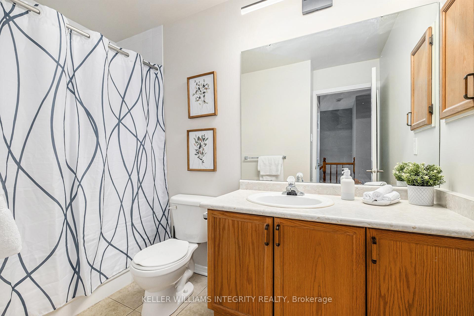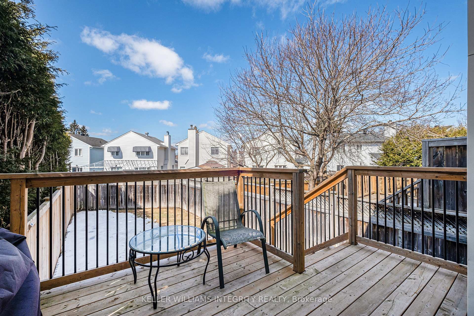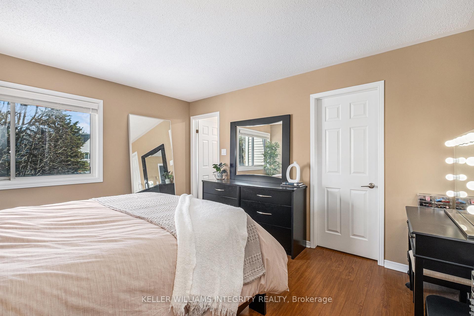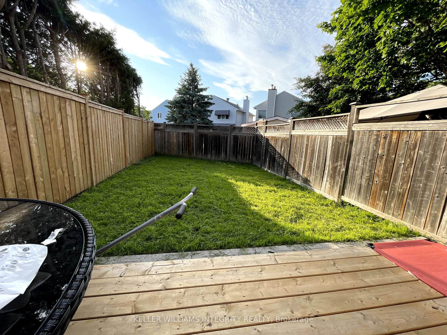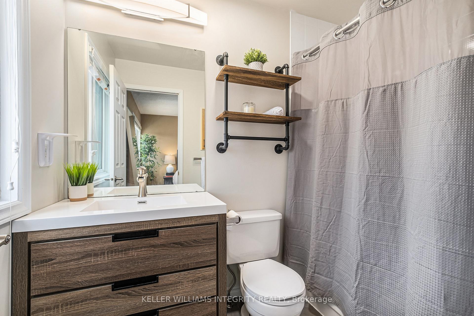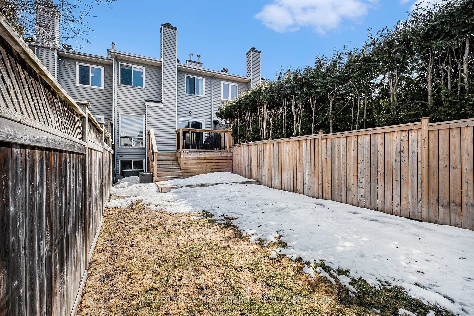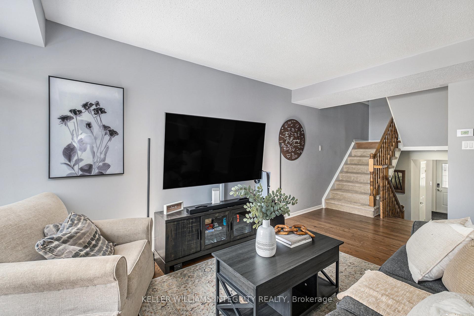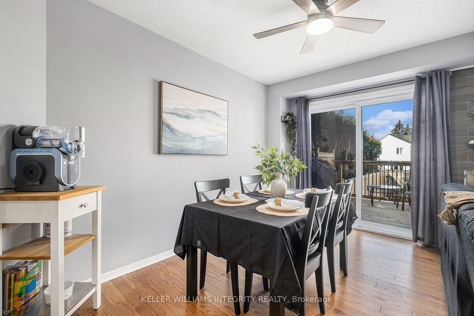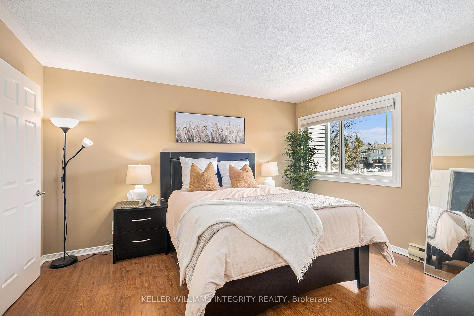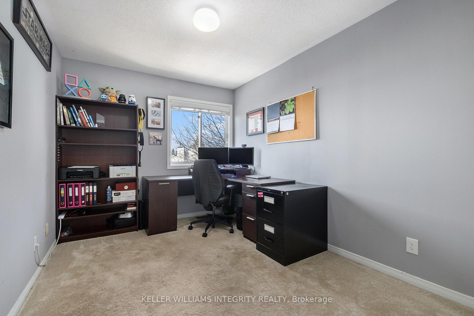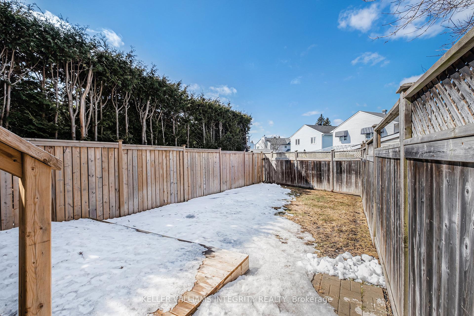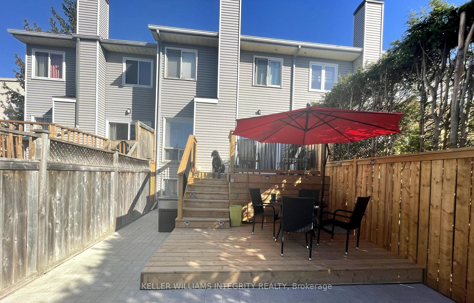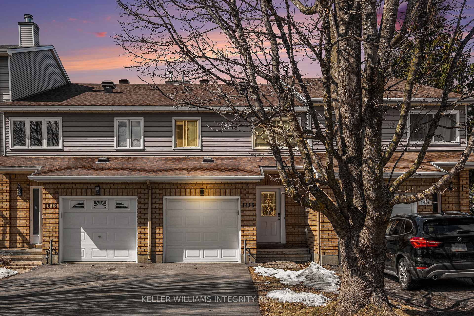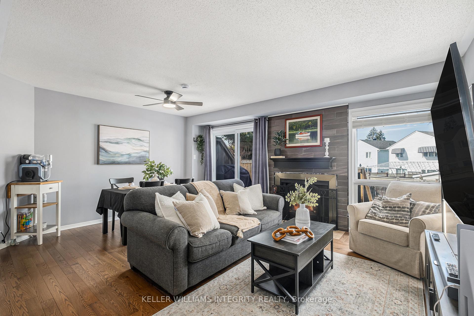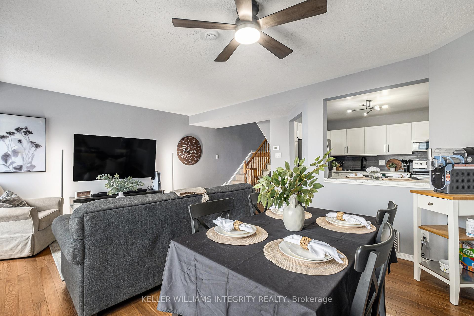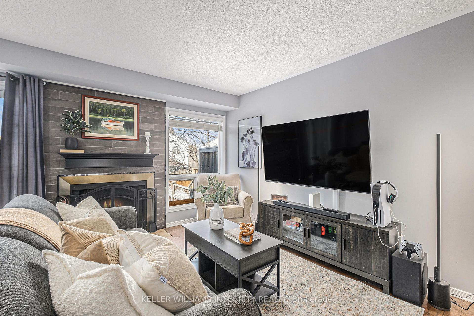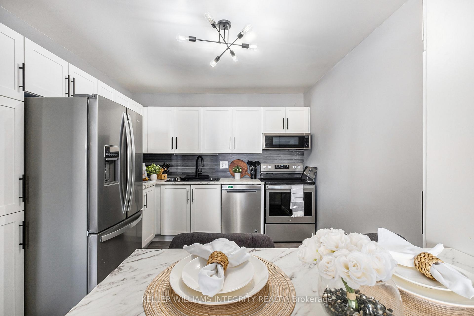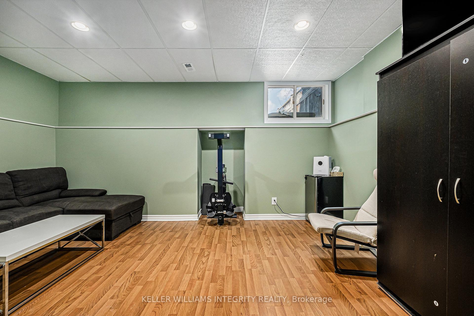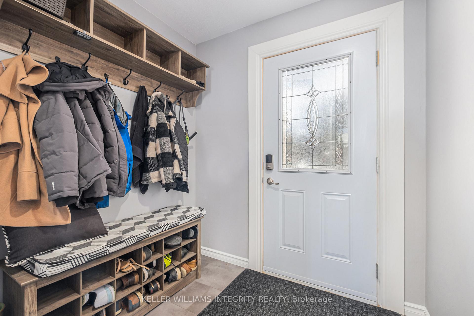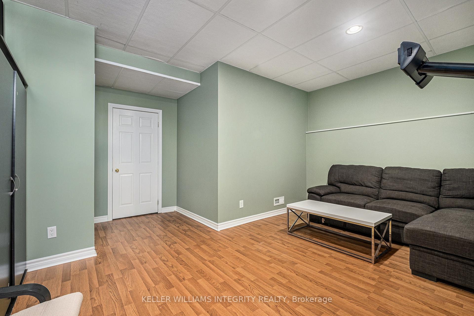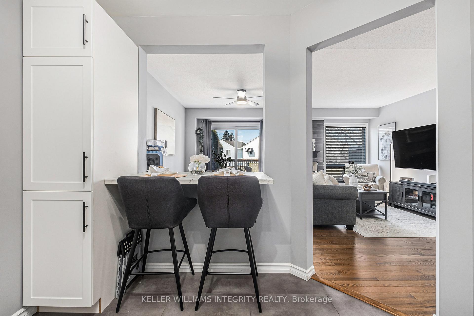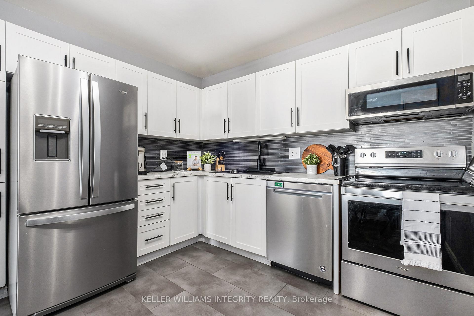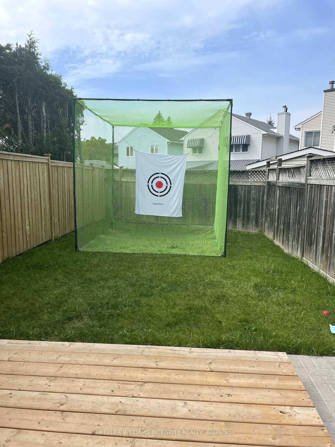$575,000
Available - For Sale
Listing ID: X12058064
1416 Beaucourt Plac , Orleans - Cumberland and Area, K4A 1W3, Ottawa
| Move-in ready and extensively updated 3 bed 2.5 baths townhome on a quiet street in the heart of Fallingbrook. The main level boasts an open concept living dining room with hardwood floors, a wood fireplace, large windows and a recently renovated kitchen with modern hardware, extra cabinet space, stainless steel appliances and a convenient breakfast bar. Patio doors offer easy access to a deep landscaped, and fully fenced backyard with a recently built 2-tiered deck, perfect for BBQ on warm summer evenings. The upstairs features a well sized primary bedroom with a 4-piece ensuite bathroom and a walk-in closet. Two other well sized bedrooms and a second full bathroom complete this level. The basement features a large finished rec room, ideal for a gym space, tv room or games room, and lots of storage. This affordable home has been painted in neutral tones and makes an ideal starter home. Updates: Stair carpets 2025, Bathroom tiles and tubs reglazed 2025, Driveway repaved 2023, Lawn irrigation system 2022, Backyard deck and left side fence 2021, Garage door opener 2021, Kitchen fully renovated 2020, Appliances 2020, Ensuite bathroom and main floor bathroom updated 2020, Main floor hardwood 2019, A/C 2018, Patio door 2016, Garage floor 2016, Attic insulation 2015, Roof 2014, Furnace 2009, Front windows 2006. Average monthly utility costs hydro $100, gas $100, water $45. 24 hours irrevocable on offers. |
| Price | $575,000 |
| Taxes: | $3063.00 |
| Assessment Year: | 2024 |
| Occupancy: | Owner |
| Address: | 1416 Beaucourt Plac , Orleans - Cumberland and Area, K4A 1W3, Ottawa |
| Directions/Cross Streets: | Princess Louis/Brome |
| Rooms: | 6 |
| Rooms +: | 1 |
| Bedrooms: | 3 |
| Bedrooms +: | 0 |
| Family Room: | F |
| Basement: | Full, Finished |
| Level/Floor | Room | Length(ft) | Width(ft) | Descriptions | |
| Room 1 | Ground | Foyer | 6.33 | 13.25 | Vinyl Floor, Access To Garage |
| Room 2 | Ground | Powder Ro | 2.56 | 7.08 | Vinyl Floor |
| Room 3 | Main | Kitchen | 10.5 | 11.78 | Vinyl Floor, Breakfast Bar |
| Room 4 | Main | Living Ro | 10.82 | 17.97 | Hardwood Floor, Fireplace |
| Room 5 | Main | Dining Ro | 6.33 | 15.02 | Hardwood Floor, Overlooks Backyard |
| Room 6 | In Between | Primary B | 11.48 | 12.79 | Laminate, Large Closet |
| Room 7 | In Between | Bathroom | 5.35 | 7.12 | Vinyl Floor, 4 Pc Ensuite |
| Room 8 | Second | Bedroom 2 | 8.63 | 13.91 | Laminate |
| Room 9 | Second | Bedroom 3 | 8.13 | 15.28 | |
| Room 10 | Second | Bathroom | 6.53 | 8.82 | 4 Pc Bath, Ceramic Floor |
| Room 11 | Second | Laundry | 4.72 | 5.38 | Vinyl Floor |
| Room 12 | Lower | Recreatio | 17.15 | 17.97 | Laminate |
| Room 13 | Lower | Utility R | 17.15 | 20.57 |
| Washroom Type | No. of Pieces | Level |
| Washroom Type 1 | 4 | Second |
| Washroom Type 2 | 2 | Main |
| Washroom Type 3 | 4 | Second |
| Washroom Type 4 | 0 | |
| Washroom Type 5 | 0 | |
| Washroom Type 6 | 4 | Second |
| Washroom Type 7 | 2 | Main |
| Washroom Type 8 | 4 | Second |
| Washroom Type 9 | 0 | |
| Washroom Type 10 | 0 |
| Total Area: | 0.00 |
| Property Type: | Att/Row/Townhouse |
| Style: | 2-Storey |
| Exterior: | Vinyl Siding, Brick Front |
| Garage Type: | Attached |
| (Parking/)Drive: | Inside Ent |
| Drive Parking Spaces: | 2 |
| Park #1 | |
| Parking Type: | Inside Ent |
| Park #2 | |
| Parking Type: | Inside Ent |
| Pool: | None |
| Other Structures: | Fence - Full |
| Approximatly Square Footage: | 1100-1500 |
| Property Features: | Cul de Sac/D, Fenced Yard |
| CAC Included: | N |
| Water Included: | N |
| Cabel TV Included: | N |
| Common Elements Included: | N |
| Heat Included: | N |
| Parking Included: | N |
| Condo Tax Included: | N |
| Building Insurance Included: | N |
| Fireplace/Stove: | Y |
| Heat Type: | Forced Air |
| Central Air Conditioning: | Central Air |
| Central Vac: | N |
| Laundry Level: | Syste |
| Ensuite Laundry: | F |
| Sewers: | Sewer |
| Utilities-Cable: | A |
| Utilities-Hydro: | Y |
$
%
Years
This calculator is for demonstration purposes only. Always consult a professional
financial advisor before making personal financial decisions.
| Although the information displayed is believed to be accurate, no warranties or representations are made of any kind. |
| KELLER WILLIAMS INTEGRITY REALTY |
|
|
.jpg?src=Custom)
Dir:
416-548-7854
Bus:
416-548-7854
Fax:
416-981-7184
| Book Showing | Email a Friend |
Jump To:
At a Glance:
| Type: | Freehold - Att/Row/Townhouse |
| Area: | Ottawa |
| Municipality: | Orleans - Cumberland and Area |
| Neighbourhood: | 1103 - Fallingbrook/Ridgemount |
| Style: | 2-Storey |
| Tax: | $3,063 |
| Beds: | 3 |
| Baths: | 3 |
| Fireplace: | Y |
| Pool: | None |
Locatin Map:
Payment Calculator:
- Color Examples
- Red
- Magenta
- Gold
- Green
- Black and Gold
- Dark Navy Blue And Gold
- Cyan
- Black
- Purple
- Brown Cream
- Blue and Black
- Orange and Black
- Default
- Device Examples
