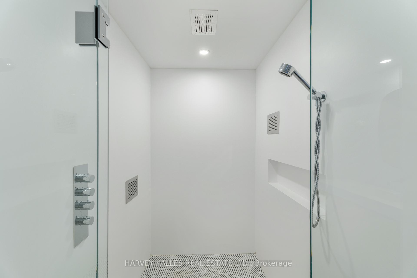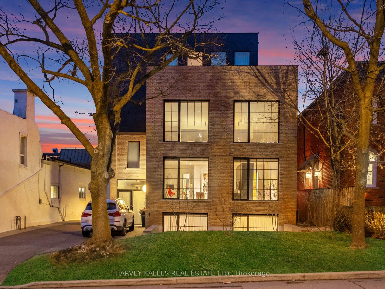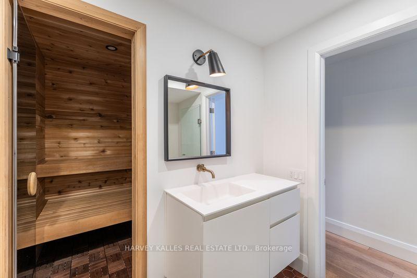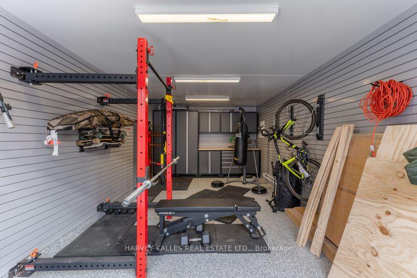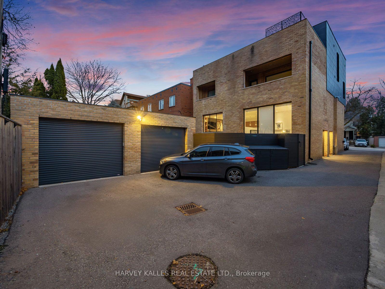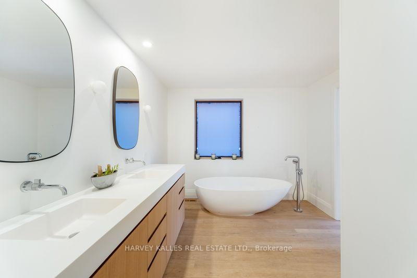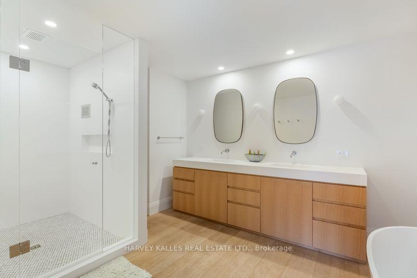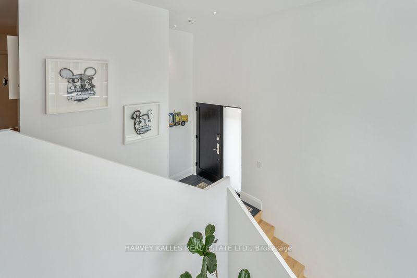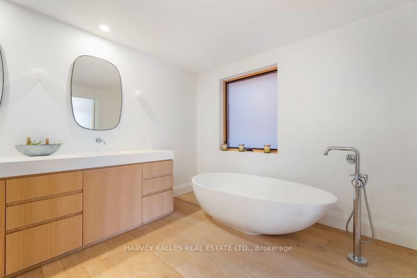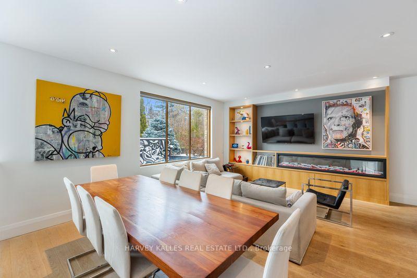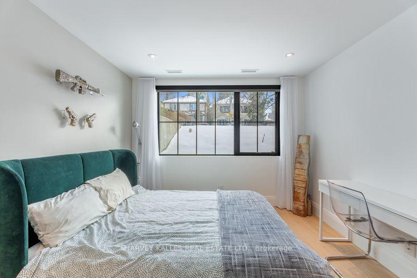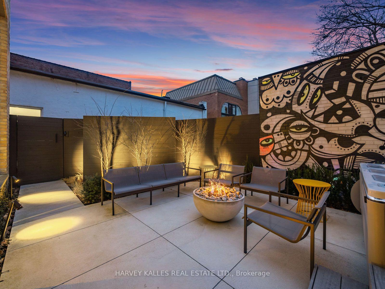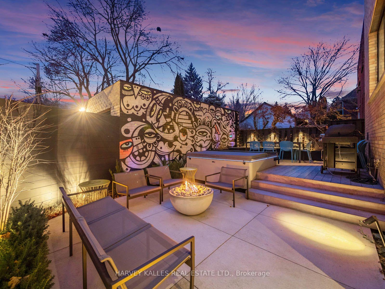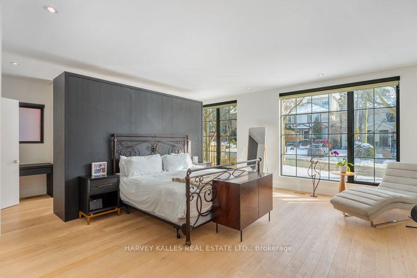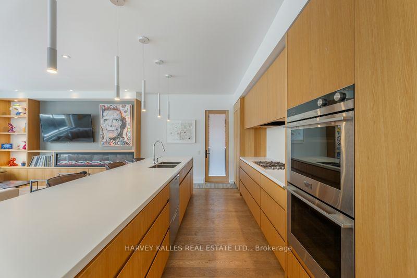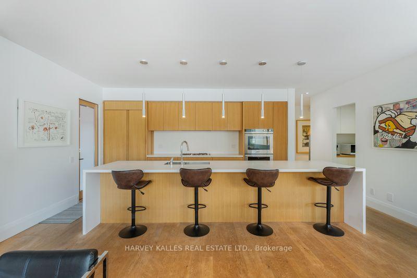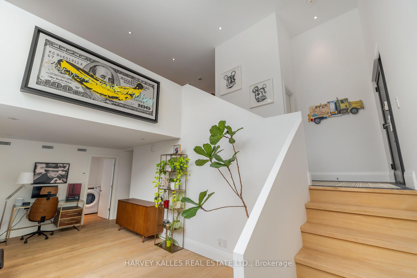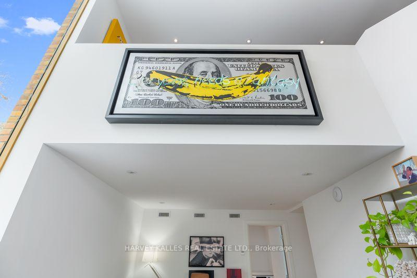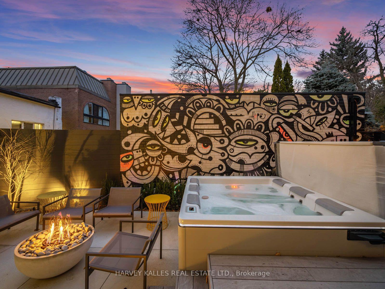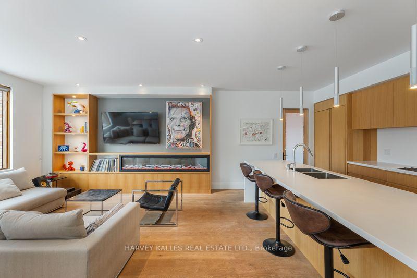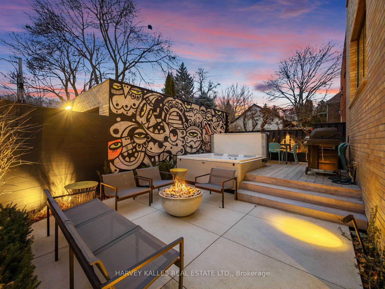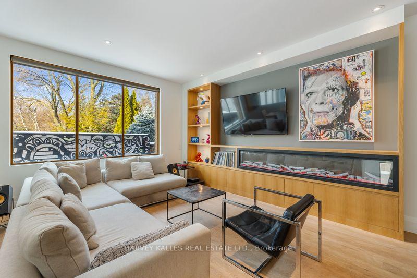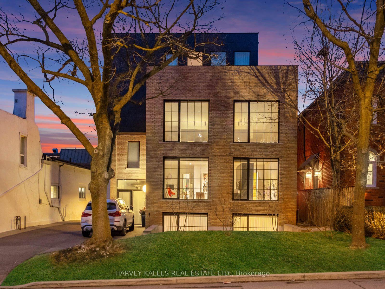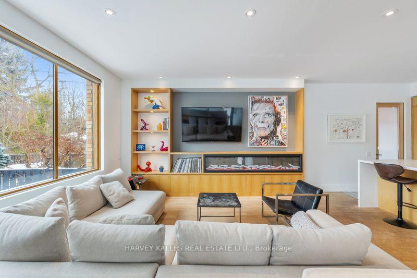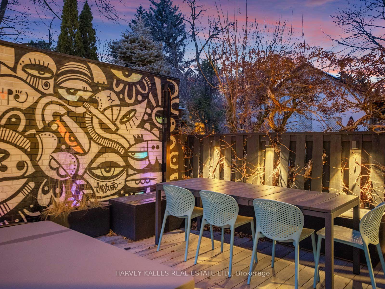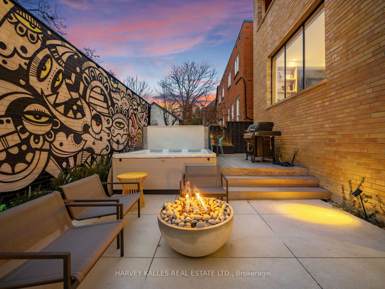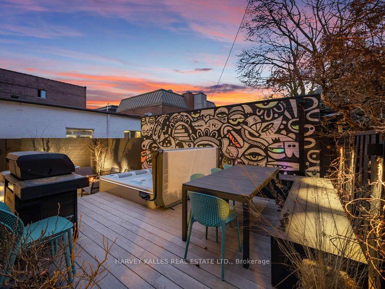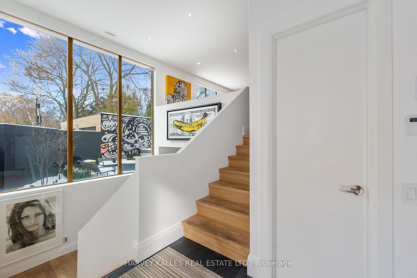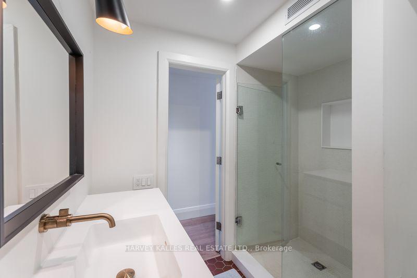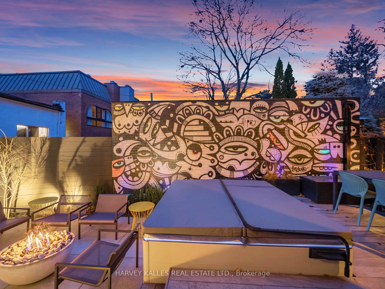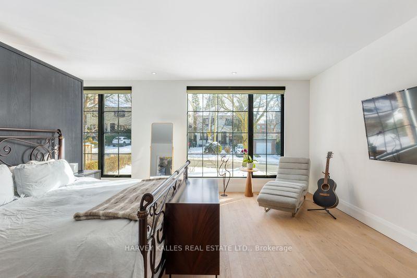$2,849,000
Available - For Sale
Listing ID: C12058065
34 Coulson Aven , Toronto, M4V 1Y5, Toronto
| Welcome to 34 Coulson Avenue, Unit B - an exceptionally rare offering in a boutique two-residence property, nestled in the heart of Torontos prestigious Forest Hill Village. This beautifully designed 4-bedroom, 4-bathroom home offers the perfect blend of luxury, comfort, and functionality. Step inside to an open-concept layout flooded with natural light, featuring wide-plank hardwood floors and stylish, high-end finishes throughout. The chef-inspired kitchen boasts built-in stainless steel appliances, quartz countertops, and a spacious island perfect for both entertaining and everyday living. Upstairs, spacious bedrooms provide serenere treats, including a primary suite with a spa-like ensuite, double vanity, and sleek glass shower. The lower level offers flexible space with a cozy rec room, sauna, and direct walkout to a private backyard oasis. The fully landscaped outdoor space features a hot tub, seating area, and lush greenery ideal for year-round enjoyment. The garage has been transformed into a full gym for fitness enthusiasts, with the option to revert as needed. Ample private parking completes the package. Just steps from top schools, local shops, and all the charm of Forest Hill Village, this is a rare lifestyle opportunity in one of Torontos most coveted neighbourhoods. |
| Price | $2,849,000 |
| Taxes: | $11981.00 |
| Occupancy by: | Owner |
| Address: | 34 Coulson Aven , Toronto, M4V 1Y5, Toronto |
| Postal Code: | M4V 1Y5 |
| Province/State: | Toronto |
| Directions/Cross Streets: | Spadina / Heath |
| Level/Floor | Room | Length(ft) | Width(ft) | Descriptions | |
| Room 1 | Main | Living Ro | 16.01 | 18.4 | Hardwood Floor, Fireplace, Large Window |
| Room 2 | Main | Dining Ro | 16.01 | 18.4 | Combined w/Living, Hardwood Floor, Pot Lights |
| Room 3 | Main | Kitchen | 9.05 | 16.01 | Centre Island, Pantry, W/O To Terrace |
| Room 4 | Main | Primary B | 17.29 | 23.71 | 5 Pc Ensuite, Large Closet, Large Window |
| Room 5 | Lower | Family Ro | 10.79 | 22.6 | Hardwood Floor, Pot Lights, Large Window |
| Room 6 | Lower | Bedroom 2 | 11.81 | 12.2 | 4 Pc Ensuite, Walk-In Closet(s), Large Window |
| Room 7 | Lower | Bedroom 3 | 10.79 | 12.2 | Hardwood Floor, Walk-In Closet(s), Large Window |
| Room 8 | Lower | Bedroom 4 | 7.31 | 9.91 | Hardwood Floor, Pot Lights, Window |
| Room 9 | Lower | Laundry | 7.31 | 10.79 | B/I Appliances, Laundry Sink, Window |
| Washroom Type | No. of Pieces | Level |
| Washroom Type 1 | 2 | Main |
| Washroom Type 2 | 5 | Main |
| Washroom Type 3 | 4 | Lower |
| Washroom Type 4 | 0 | |
| Washroom Type 5 | 0 |
| Total Area: | 0.00 |
| Approximatly Age: | 0-5 |
| Washrooms: | 4 |
| Heat Type: | Forced Air |
| Central Air Conditioning: | Central Air |
$
%
Years
This calculator is for demonstration purposes only. Always consult a professional
financial advisor before making personal financial decisions.
| Although the information displayed is believed to be accurate, no warranties or representations are made of any kind. |
| HARVEY KALLES REAL ESTATE LTD. |
|
|
.jpg?src=Custom)
Dir:
416-548-7854
Bus:
416-548-7854
Fax:
416-981-7184
| Book Showing | Email a Friend |
Jump To:
At a Glance:
| Type: | Com - Condo Apartment |
| Area: | Toronto |
| Municipality: | Toronto C03 |
| Neighbourhood: | Forest Hill South |
| Style: | 2-Storey |
| Approximate Age: | 0-5 |
| Tax: | $11,981 |
| Maintenance Fee: | $500 |
| Beds: | 4 |
| Baths: | 4 |
| Fireplace: | Y |
Locatin Map:
Payment Calculator:
- Color Examples
- Red
- Magenta
- Gold
- Green
- Black and Gold
- Dark Navy Blue And Gold
- Cyan
- Black
- Purple
- Brown Cream
- Blue and Black
- Orange and Black
- Default
- Device Examples

