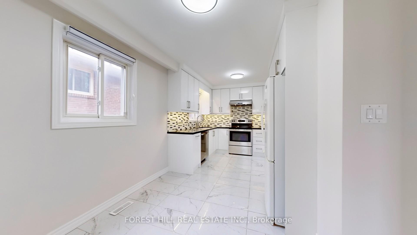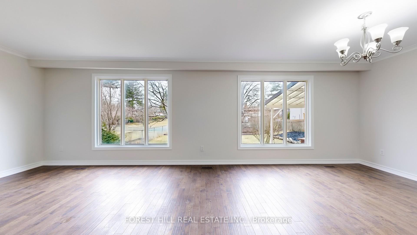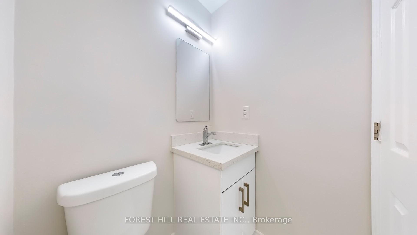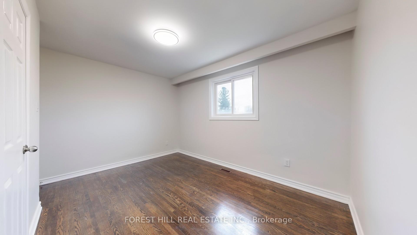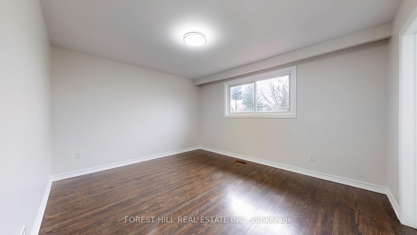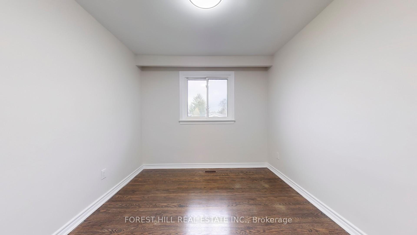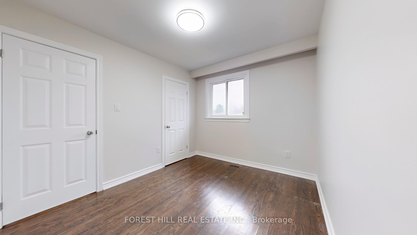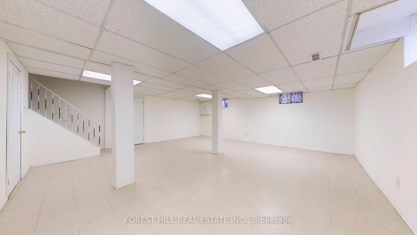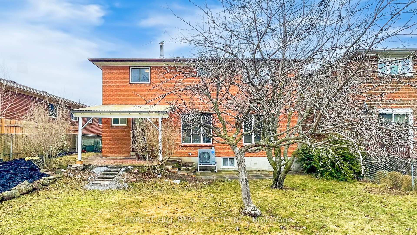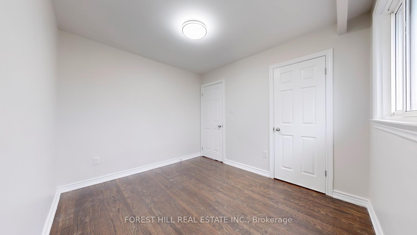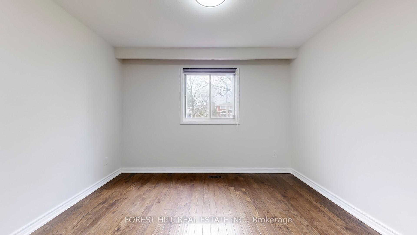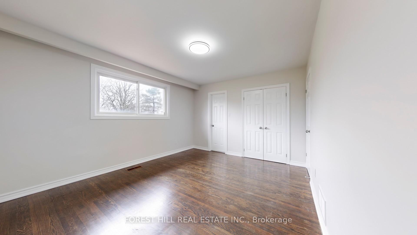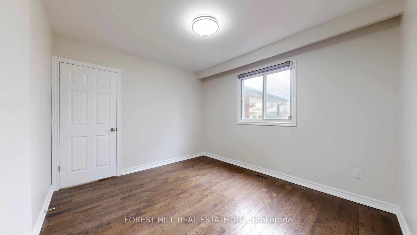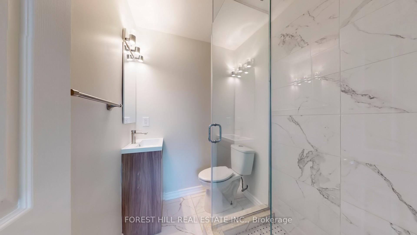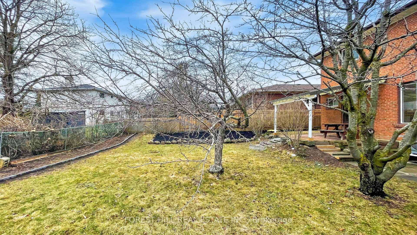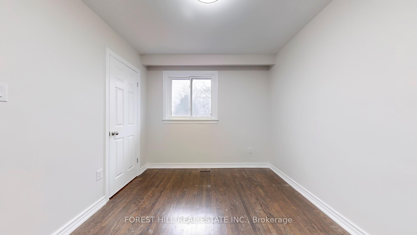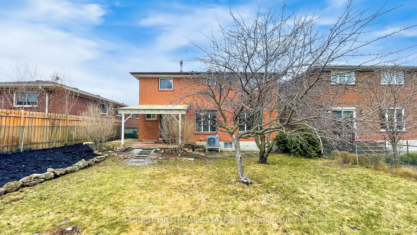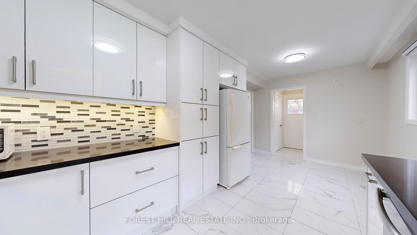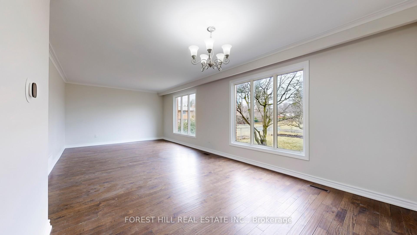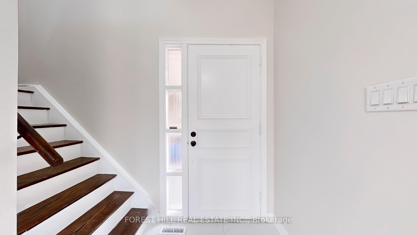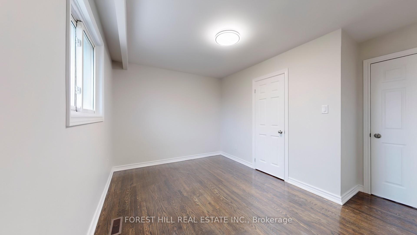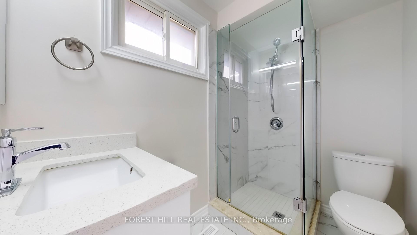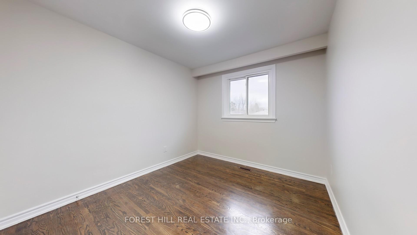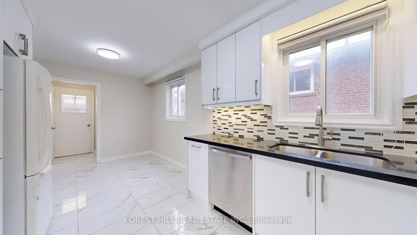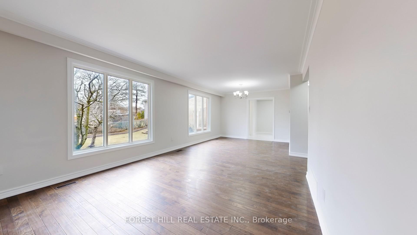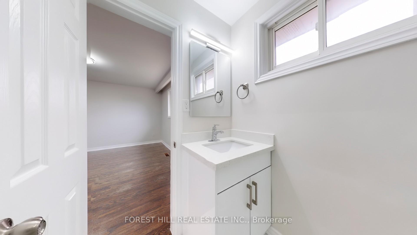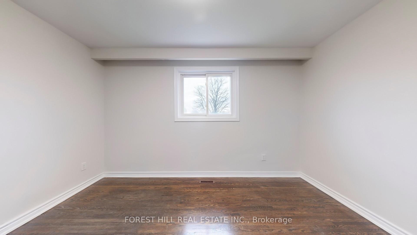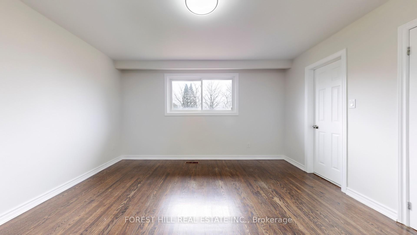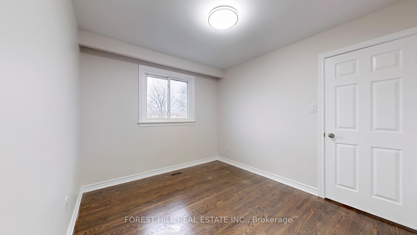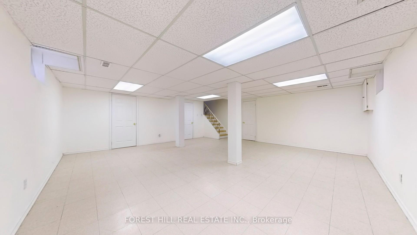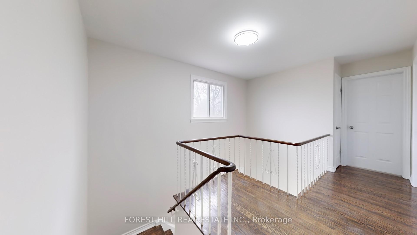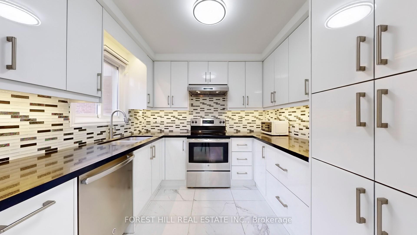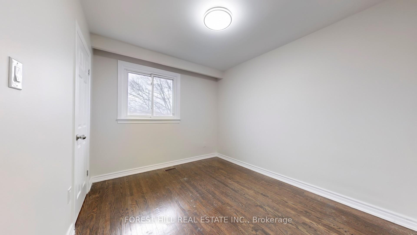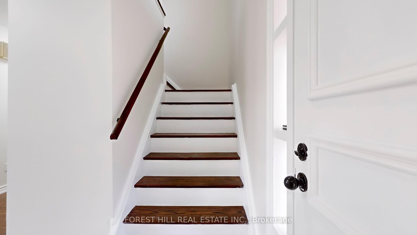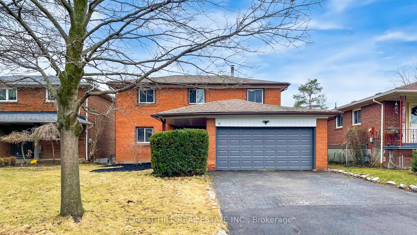$1,498,000
Available - For Sale
Listing ID: N12056543
6 Mira Road , Markham, L3T 2H6, York
| New Renovated (2025) & Meticulously Maintained Detached Home Nestled In Coveted Quiet Family Neighbourhood In Center of Thornhill * 50 Ft x 125 Ft Large Table Lot * Over 2500 Sqft Of Living Space * Fresh New Painting & Brand New Lightings Throughout Main & 2nd Floor * Sun Filled Open Concept Family & Dining Room * The Separate Room On Main Floor Can Be Used As Living, Office or 5th Bedroom, Perfect For Growing Families * Large Modern Eat In Kitchen Can Walk Out To Stone Patio & Fully Fenced Backyard - Your Dream Destination for Flowers, Fruits & Vegetables * Hardwood Floor * Pot Lights * Professionally Finished Basement w/Large Windows * 2 Car Garage, No Sidewalk, 4 Driveway Parking * Less than 1 Yr New Furnace & Air Conditioner * Top Ranking St. Robert Chs & Thornhill SS * Near Woodland Park, Pomona Mills Park, Forest Therapy Trail, Don Valley Park, Thornhill Golf Club & Ladies Golf Club of Toronto * Short Walk To Public Transportation/Recreation/Restaurants & Yonge Street * Minutes to Village Library & Markham Public Library * Best Location * East Access To Highways, TTC & GO Trains * Potential Subway Station (Yonge & Clark) * Enjoying The Convenience Provided From 4 Major Cities of GTA - Markham, Vaughan, Richmond Hill & Toronto * MUST SEE!!! |
| Price | $1,498,000 |
| Taxes: | $6559.66 |
| Occupancy by: | Vacant |
| Address: | 6 Mira Road , Markham, L3T 2H6, York |
| Directions/Cross Streets: | Yonge/Clark |
| Rooms: | 9 |
| Rooms +: | 1 |
| Bedrooms: | 5 |
| Bedrooms +: | 0 |
| Family Room: | T |
| Basement: | Finished |
| Level/Floor | Room | Length(ft) | Width(ft) | Descriptions | |
| Room 1 | Main | Dining Ro | 25.65 | 12.17 | Hardwood Floor, Large Window, Overlooks Garden |
| Room 2 | Main | Family Ro | 25.65 | 12.17 | Hardwood Floor, Large Window, Combined w/Family |
| Room 3 | Main | Kitchen | 9.35 | 8.86 | Ceramic Floor, Modern Kitchen, Stone Counters |
| Room 4 | Main | Breakfast | 9.77 | 9.41 | Ceramic Floor, Open Concept, W/O To Garden |
| Room 5 | Main | Bedroom | 11.64 | 10.1 | Hardwood Floor, Large Window, Overlooks Frontyard |
| Room 6 | Second | Primary B | 13.84 | 11.78 | Hardwood Floor, 3 Pc Ensuite, Overlooks Backyard |
| Room 7 | Second | Bedroom 2 | 10.56 | 9.32 | Hardwood Floor, Closet, Overlooks Frontyard |
| Room 8 | Second | Bedroom 3 | 10.66 | 9.38 | Hardwood Floor, Closet, Overlooks Frontyard |
| Room 9 | Second | Bedroom 4 | 13.09 | 9.38 | Hardwood Floor, Closet, Overlooks Backyard |
| Room 10 | Basement | Recreatio | 22.01 | 21.22 | Vinyl Floor, Large Window, Pot Lights |
| Washroom Type | No. of Pieces | Level |
| Washroom Type 1 | 3 | Second |
| Washroom Type 2 | 2 | Main |
| Washroom Type 3 | 0 | |
| Washroom Type 4 | 0 | |
| Washroom Type 5 | 0 | |
| Washroom Type 6 | 3 | Second |
| Washroom Type 7 | 2 | Main |
| Washroom Type 8 | 0 | |
| Washroom Type 9 | 0 | |
| Washroom Type 10 | 0 | |
| Washroom Type 11 | 3 | Second |
| Washroom Type 12 | 2 | Main |
| Washroom Type 13 | 0 | |
| Washroom Type 14 | 0 | |
| Washroom Type 15 | 0 |
| Total Area: | 0.00 |
| Property Type: | Detached |
| Style: | 2-Storey |
| Exterior: | Brick |
| Garage Type: | Attached |
| (Parking/)Drive: | Private Do |
| Drive Parking Spaces: | 4 |
| Park #1 | |
| Parking Type: | Private Do |
| Park #2 | |
| Parking Type: | Private Do |
| Pool: | None |
| Other Structures: | Fence - Full |
| Approximatly Square Footage: | 1500-2000 |
| Property Features: | Fenced Yard, Level |
| CAC Included: | N |
| Water Included: | N |
| Cabel TV Included: | N |
| Common Elements Included: | N |
| Heat Included: | N |
| Parking Included: | N |
| Condo Tax Included: | N |
| Building Insurance Included: | N |
| Fireplace/Stove: | N |
| Heat Type: | Forced Air |
| Central Air Conditioning: | Central Air |
| Central Vac: | N |
| Laundry Level: | Syste |
| Ensuite Laundry: | F |
| Elevator Lift: | False |
| Sewers: | Sewer |
$
%
Years
This calculator is for demonstration purposes only. Always consult a professional
financial advisor before making personal financial decisions.
| Although the information displayed is believed to be accurate, no warranties or representations are made of any kind. |
| FOREST HILL REAL ESTATE INC. |
|
|
.jpg?src=Custom)
Dir:
Irregular As P
| Book Showing | Email a Friend |
Jump To:
At a Glance:
| Type: | Freehold - Detached |
| Area: | York |
| Municipality: | Markham |
| Neighbourhood: | Thornhill |
| Style: | 2-Storey |
| Tax: | $6,559.66 |
| Beds: | 5 |
| Baths: | 3 |
| Fireplace: | N |
| Pool: | None |
Locatin Map:
Payment Calculator:
- Color Examples
- Red
- Magenta
- Gold
- Green
- Black and Gold
- Dark Navy Blue And Gold
- Cyan
- Black
- Purple
- Brown Cream
- Blue and Black
- Orange and Black
- Default
- Device Examples
