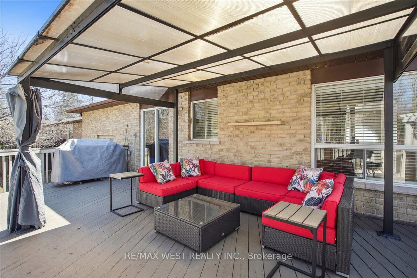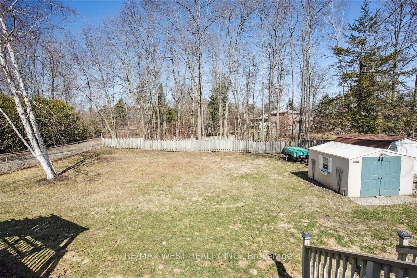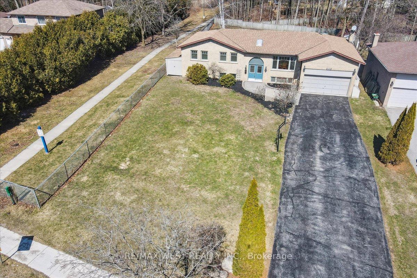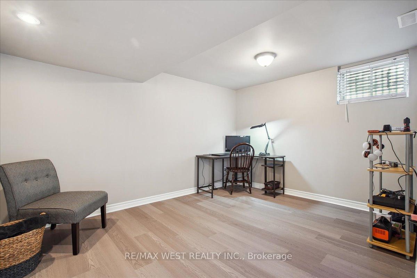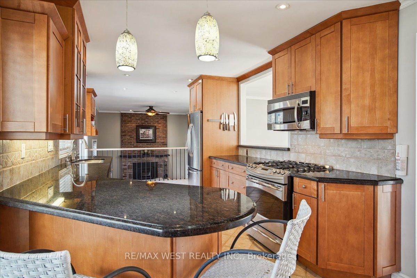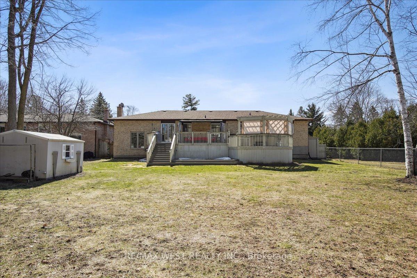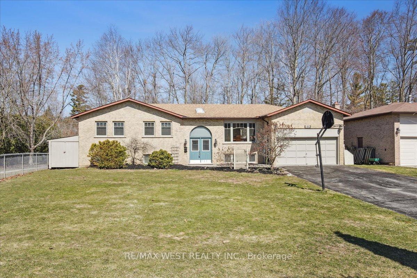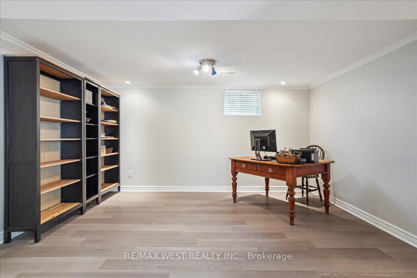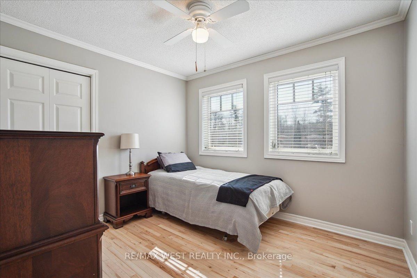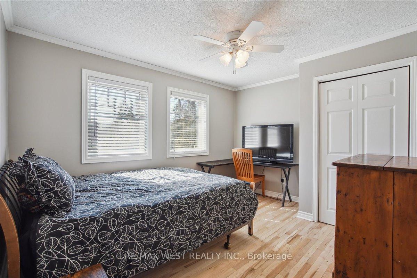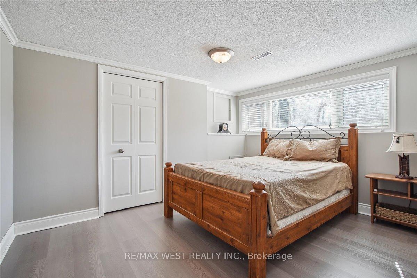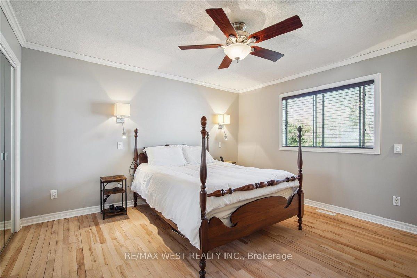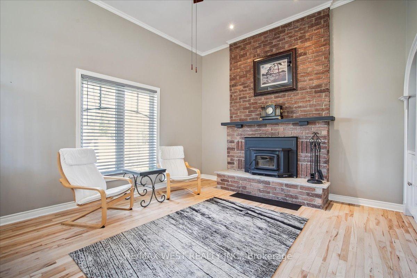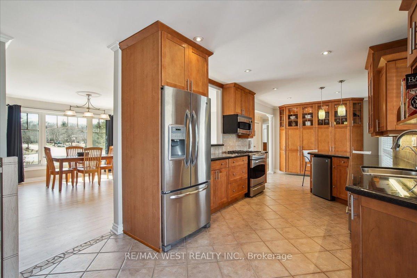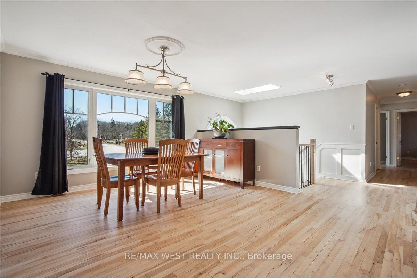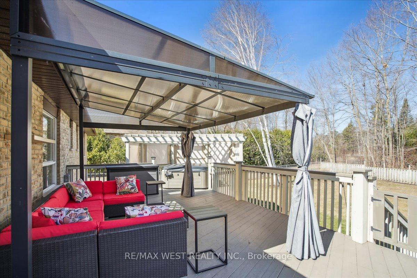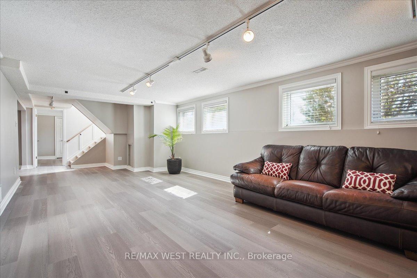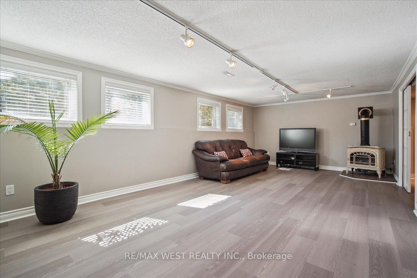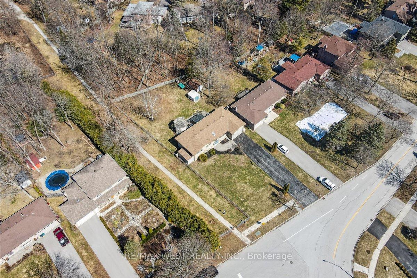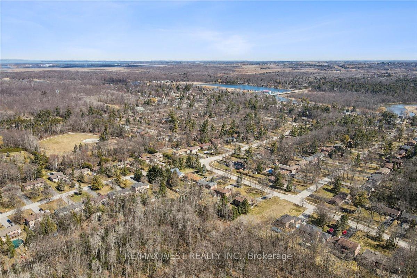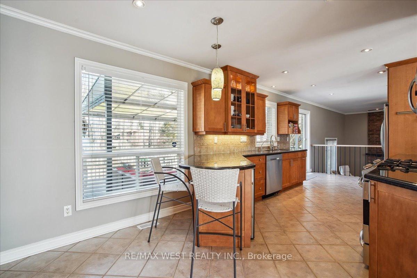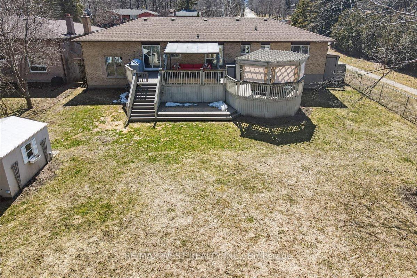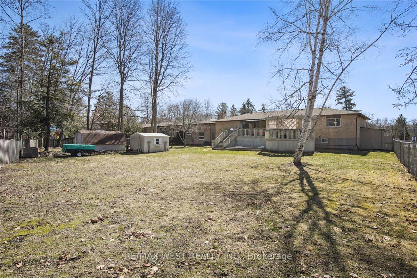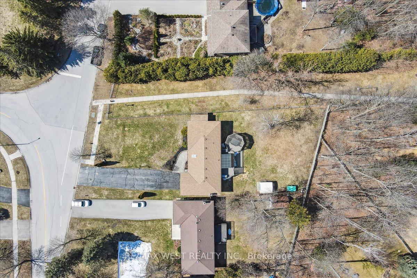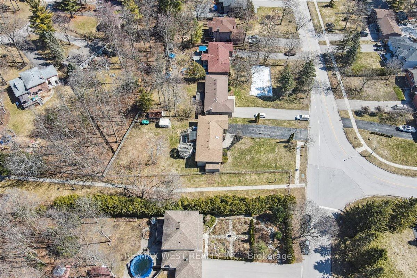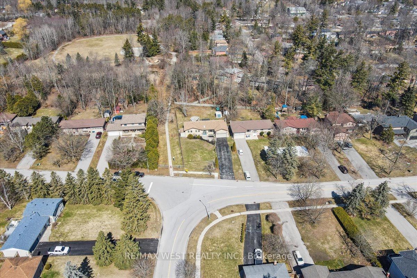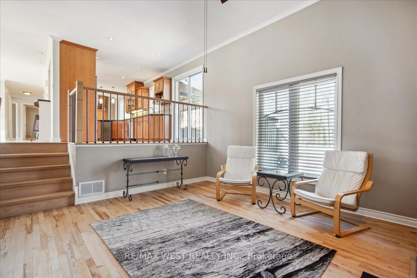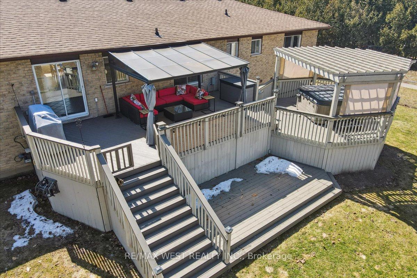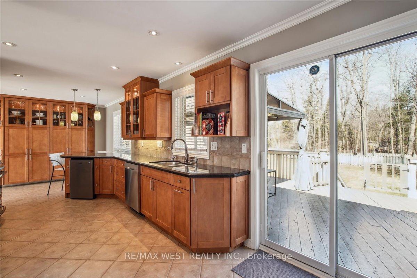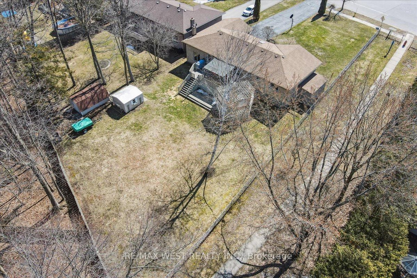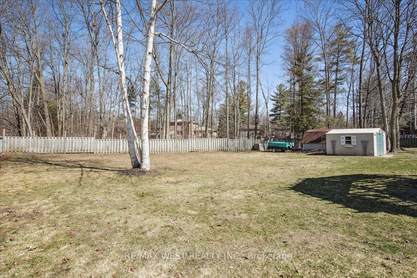$1,200,000
Available - For Sale
Listing ID: N12057293
182 Park Aven , East Gwillimbury, L9N 1J6, York
| Magnificent bungalow situated on scenic 77 x 219 ft lot in beautiful Holland Landing. Gorgeous home, double door entry, bright and spacious, open concept living / dining room, updated kitchen with granite countertops, 2 breakfast bars, large pantry, and stainless steel appliances. Main floor family room with high ceilings, fireplace, and direct access to garage. Walk out to the large deck and fabulous hot tub, entertain on your direct gas BBQ over looking your beautiful lot. Finished basement, ideal for entertaining or in law suite, above grade windows, filled with natural light, office, guest bedrooms, and a gas stove. Double garage, long private drive, picturesque neighbourhood, steps to French Park. Seller leaving many inclusions! Simply must be seen! |
| Price | $1,200,000 |
| Taxes: | $5266.00 |
| Assessment Year: | 2024 |
| Occupancy by: | Owner |
| Address: | 182 Park Aven , East Gwillimbury, L9N 1J6, York |
| Directions/Cross Streets: | Queensville Side Rd W & Park Ave |
| Rooms: | 7 |
| Rooms +: | 5 |
| Bedrooms: | 3 |
| Bedrooms +: | 2 |
| Family Room: | T |
| Basement: | Finished |
| Level/Floor | Room | Length(ft) | Width(ft) | Descriptions | |
| Room 1 | Main | Living Ro | 16.5 | 13.38 | Open Concept, Combined w/Dining, Hardwood Floor |
| Room 2 | Main | Dining Ro | 16.5 | 13.38 | Formal Rm, Hardwood Floor, Picture Window |
| Room 3 | Main | Kitchen | 24.7 | 9.45 | Granite Counters, Breakfast Bar, W/O To Deck |
| Room 4 | Main | Family Ro | 14.53 | 13.22 | Wood Stove, Hardwood Floor |
| Room 5 | Main | Primary B | 12.56 | 13.71 | 3 Pc Ensuite, Hardwood Floor, Mirrored Closet |
| Room 6 | Main | Bedroom | 13.05 | 12.89 | Double Closet, Window |
| Room 7 | Main | Bedroom | 12.89 | 10.76 | Double Closet, Window |
| Room 8 | Basement | Recreatio | 25.19 | 13.05 | Open Concept, Laminate |
| Room 9 | Basement | Office | 14.27 | 13.05 | French Doors, Laminate, Pocket Doors |
| Room 10 | Basement | Bedroom | 12.56 | 10.59 | Double Closet, Laminate, Window |
| Room 11 | Basement | Bedroom | 13.05 | 9.94 | Separate Room, Window, Laminate |
| Washroom Type | No. of Pieces | Level |
| Washroom Type 1 | 4 | Main |
| Washroom Type 2 | 3 | Main |
| Washroom Type 3 | 4 | Basement |
| Washroom Type 4 | 0 | |
| Washroom Type 5 | 0 | |
| Washroom Type 6 | 4 | Main |
| Washroom Type 7 | 3 | Main |
| Washroom Type 8 | 4 | Basement |
| Washroom Type 9 | 0 | |
| Washroom Type 10 | 0 |
| Total Area: | 0.00 |
| Property Type: | Detached |
| Style: | Bungalow |
| Exterior: | Brick |
| Garage Type: | Attached |
| (Parking/)Drive: | Private Do |
| Drive Parking Spaces: | 8 |
| Park #1 | |
| Parking Type: | Private Do |
| Park #2 | |
| Parking Type: | Private Do |
| Pool: | None |
| Other Structures: | Shed |
| Approximatly Square Footage: | 1500-2000 |
| CAC Included: | N |
| Water Included: | N |
| Cabel TV Included: | N |
| Common Elements Included: | N |
| Heat Included: | N |
| Parking Included: | N |
| Condo Tax Included: | N |
| Building Insurance Included: | N |
| Fireplace/Stove: | Y |
| Heat Type: | Forced Air |
| Central Air Conditioning: | Central Air |
| Central Vac: | N |
| Laundry Level: | Syste |
| Ensuite Laundry: | F |
| Sewers: | Septic |
$
%
Years
This calculator is for demonstration purposes only. Always consult a professional
financial advisor before making personal financial decisions.
| Although the information displayed is believed to be accurate, no warranties or representations are made of any kind. |
| RE/MAX WEST REALTY INC. |
|
|
.jpg?src=Custom)
Dir:
77.11x219.03x9
| Book Showing | Email a Friend |
Jump To:
At a Glance:
| Type: | Freehold - Detached |
| Area: | York |
| Municipality: | East Gwillimbury |
| Neighbourhood: | Holland Landing |
| Style: | Bungalow |
| Tax: | $5,266 |
| Beds: | 3+2 |
| Baths: | 3 |
| Fireplace: | Y |
| Pool: | None |
Locatin Map:
Payment Calculator:
- Color Examples
- Red
- Magenta
- Gold
- Green
- Black and Gold
- Dark Navy Blue And Gold
- Cyan
- Black
- Purple
- Brown Cream
- Blue and Black
- Orange and Black
- Default
- Device Examples
