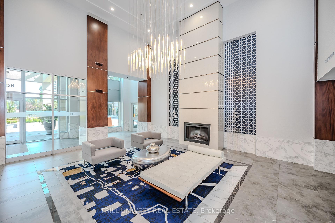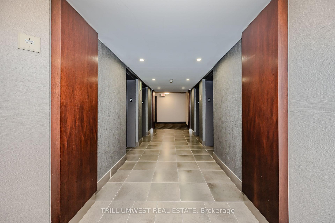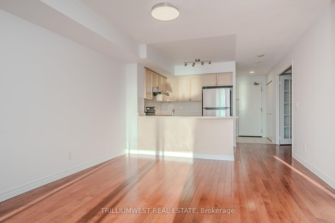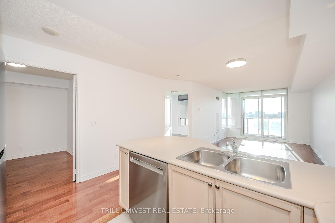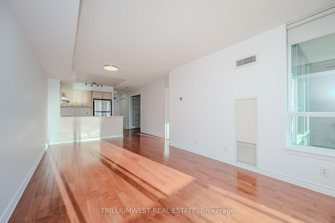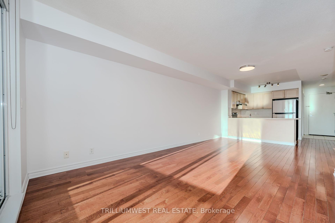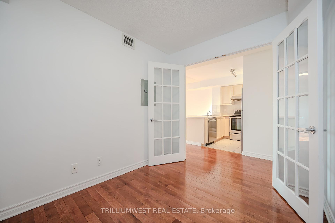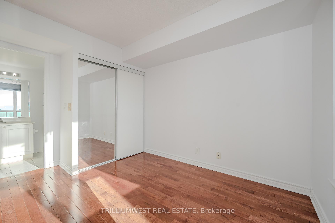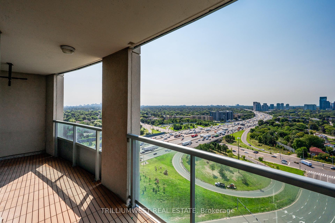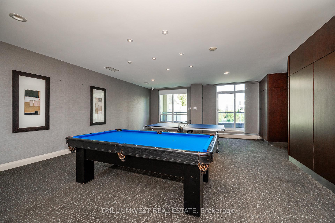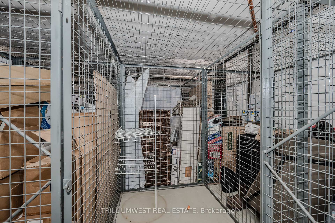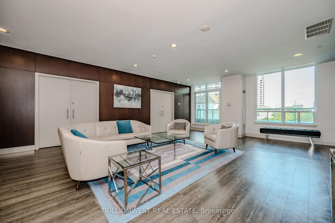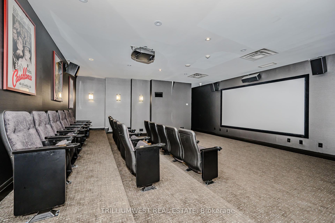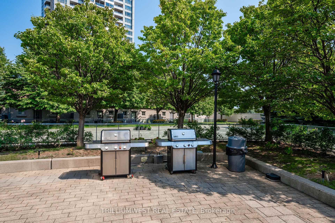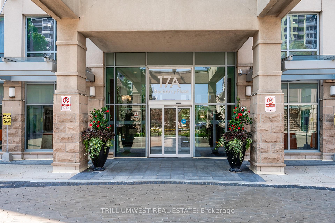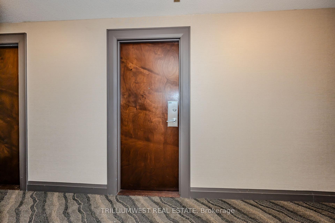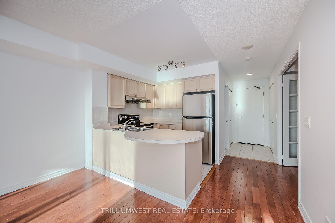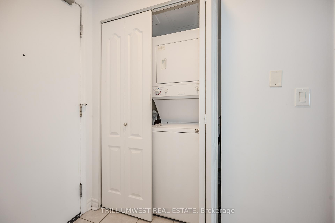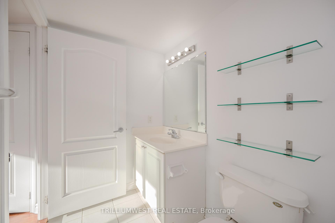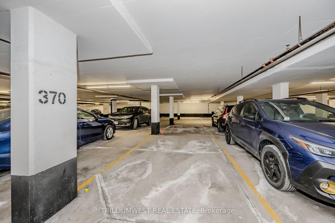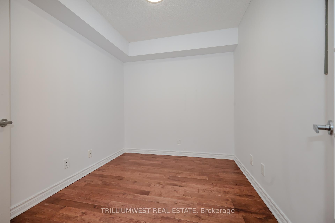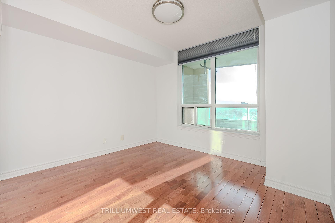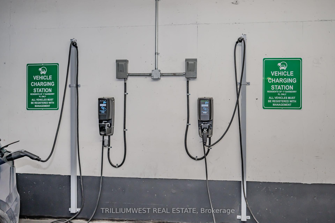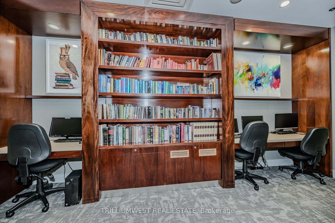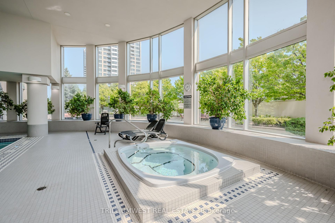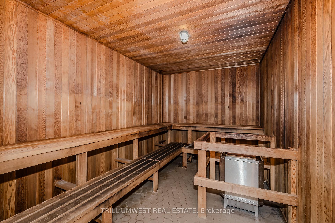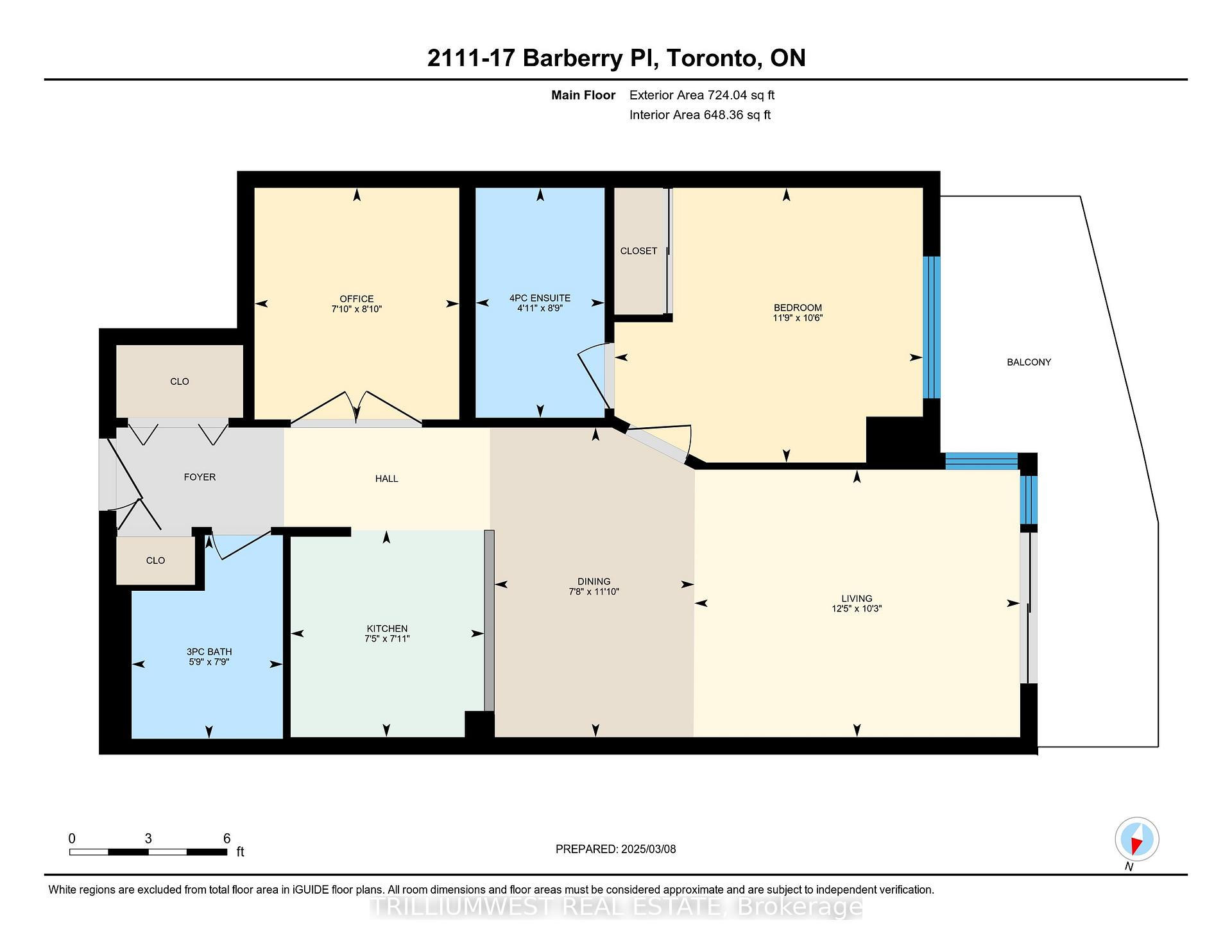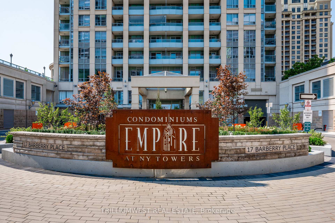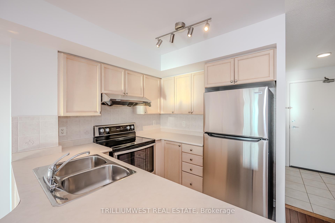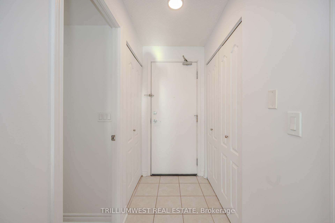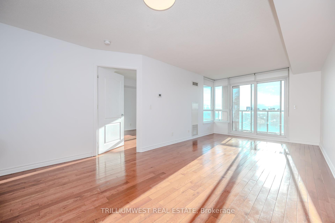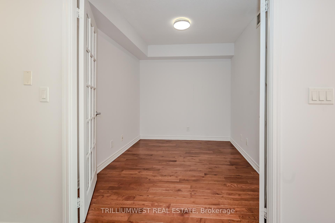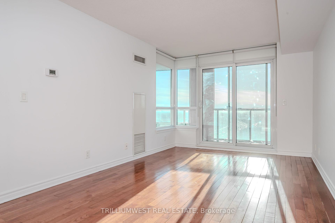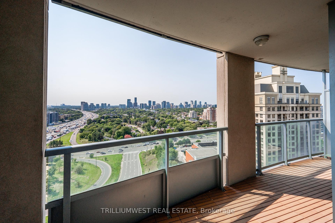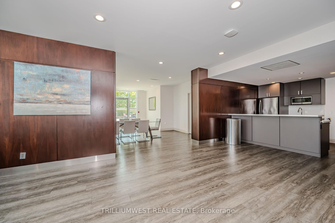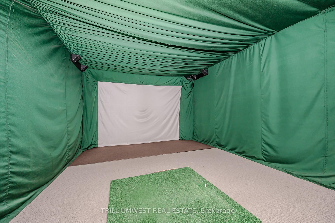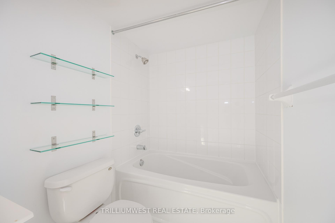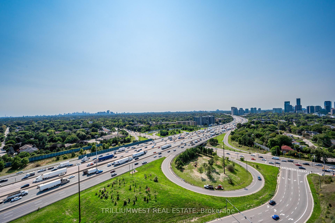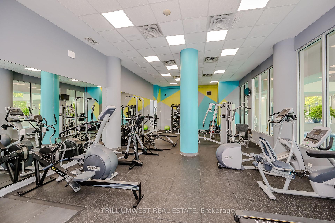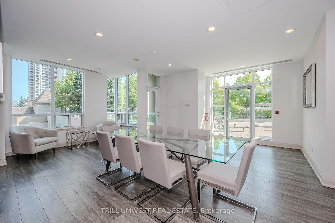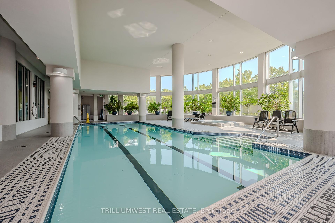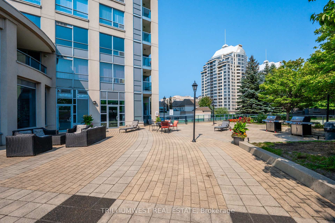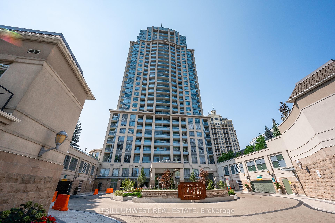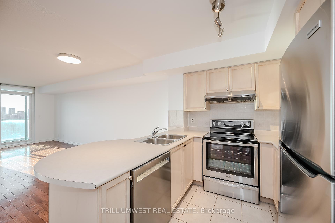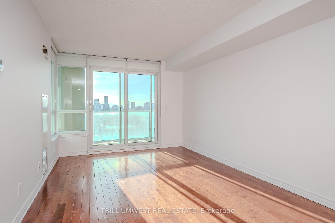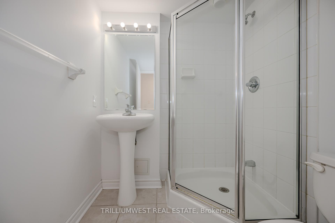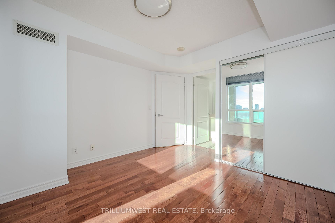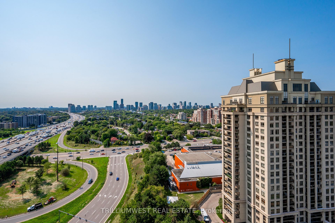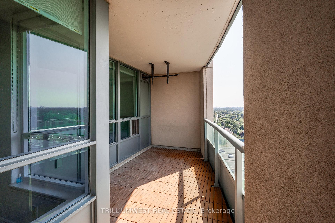$679,000
Available - For Sale
Listing ID: C12047461
17 Barberry Plac , Toronto, M2K 3E2, Toronto
| Dreaming of the Perfect Condo? Wake Up to 17 Barberry Place, Unit 2111! This beautifully designed condo offers a functional layout in an unbeatable location, just steps from endless amenities. Featuring a spacious primary bedroom, an oversized den ideal as a home office or second bedroom, and two full bathrooms, this sky-high home has everything you need. Need underground parking? It's included plus a storage locker for added convenience! The open-concept design is perfect for entertaining, with a well-appointed kitchen with stainless steel appliances, including a brand-new fridge, a separate dining area, and a cozy living space. The unit also features stylish hardwood flooring throughout, adding warmth and elegance. 17 Barberry Place boasts top-tier amenities, including a 24-hour concierge, fitness center, pool, theatre, billiards, golf and media room, two spacious guest rooms, an EV charger station for electric vehicles, visitor parking, and more. Right at your doorstep, you'll find Bayview Village Mall, Bayview Subway Station, grocery stores, dining, and easy access to Highway 401. This isn't a dream this home is the real deal! |
| Price | $679,000 |
| Taxes: | $1187.00 |
| Occupancy by: | Vacant |
| Address: | 17 Barberry Plac , Toronto, M2K 3E2, Toronto |
| Postal Code: | M2K 3E2 |
| Province/State: | Toronto |
| Directions/Cross Streets: | Sheppard Ave E and Bayview Ave |
| Level/Floor | Room | Length(ft) | Width(ft) | Descriptions | |
| Room 1 | Flat | Kitchen | 7.38 | 7.9 | Breakfast Bar, Ceramic Floor, Open Concept |
| Room 2 | Flat | Dining Ro | 7.64 | 11.81 | Combined w/Living, Hardwood Floor |
| Room 3 | Flat | Living Ro | 12.43 | 10.2 | Combined w/Dining, Hardwood Floor, W/O To Balcony |
| Room 4 | Flat | Bedroom | 11.78 | 10.5 | Large Window, Closet, 4 Pc Ensuite |
| Room 5 | Flat | Den | 7.81 | 8.86 | Hardwood Floor, French Doors |
| Room 6 | Flat | Bathroom | 4.95 | 8.79 | 4 Pc Bath |
| Room 7 | Flat | Bathroom | 5.77 | 7.77 |
| Washroom Type | No. of Pieces | Level |
| Washroom Type 1 | 4 | Flat |
| Washroom Type 2 | 3 | Flat |
| Washroom Type 3 | 0 | |
| Washroom Type 4 | 0 | |
| Washroom Type 5 | 0 | |
| Washroom Type 6 | 4 | Flat |
| Washroom Type 7 | 3 | Flat |
| Washroom Type 8 | 0 | |
| Washroom Type 9 | 0 | |
| Washroom Type 10 | 0 |
| Total Area: | 0.00 |
| Washrooms: | 2 |
| Heat Type: | Forced Air |
| Central Air Conditioning: | Central Air |
$
%
Years
This calculator is for demonstration purposes only. Always consult a professional
financial advisor before making personal financial decisions.
| Although the information displayed is believed to be accurate, no warranties or representations are made of any kind. |
| TRILLIUMWEST REAL ESTATE |
|
|
.jpg?src=Custom)
Dir:
416-548-7854
Bus:
416-548-7854
Fax:
416-981-7184
| Virtual Tour | Book Showing | Email a Friend |
Jump To:
At a Glance:
| Type: | Com - Condo Apartment |
| Area: | Toronto |
| Municipality: | Toronto C15 |
| Neighbourhood: | Bayview Village |
| Style: | Apartment |
| Tax: | $1,187 |
| Maintenance Fee: | $590.51 |
| Beds: | 1+1 |
| Baths: | 2 |
| Fireplace: | N |
Locatin Map:
Payment Calculator:
- Color Examples
- Red
- Magenta
- Gold
- Green
- Black and Gold
- Dark Navy Blue And Gold
- Cyan
- Black
- Purple
- Brown Cream
- Blue and Black
- Orange and Black
- Default
- Device Examples
