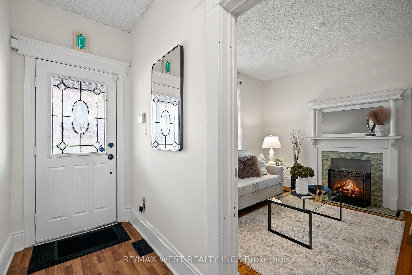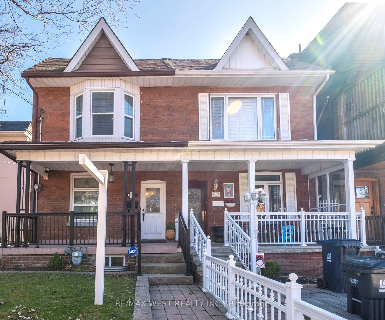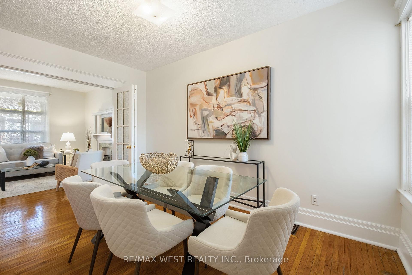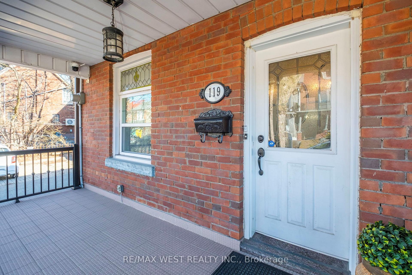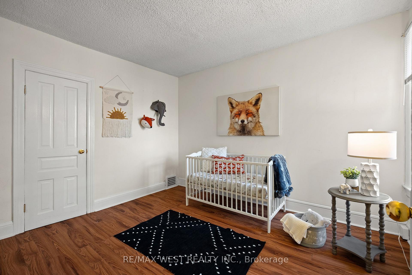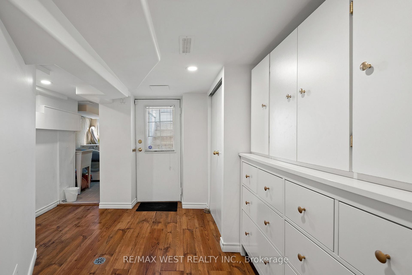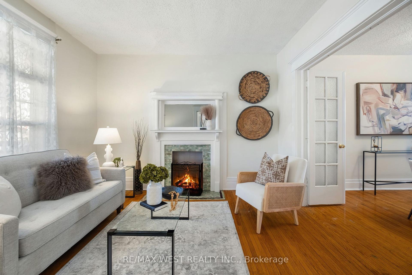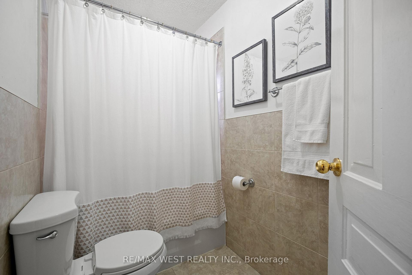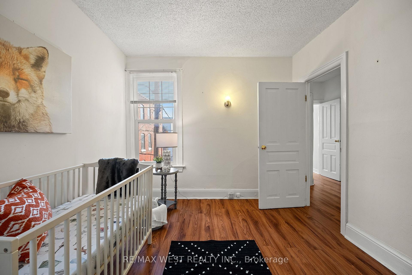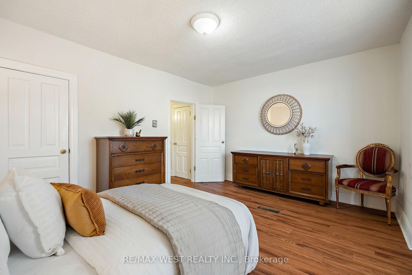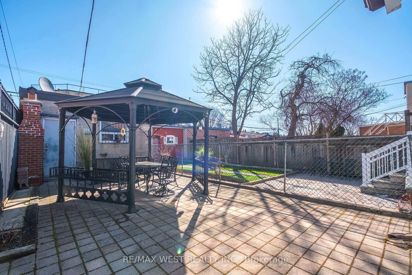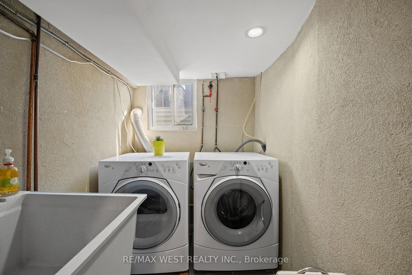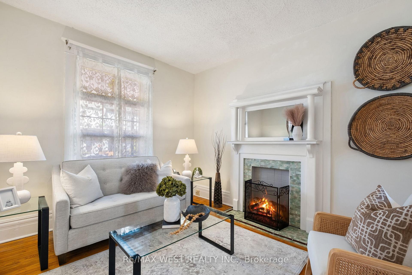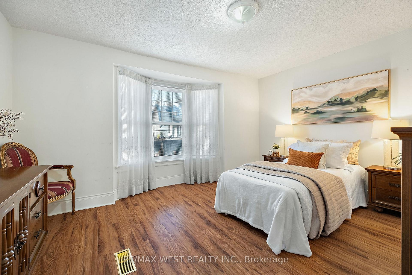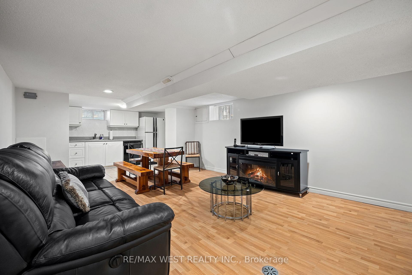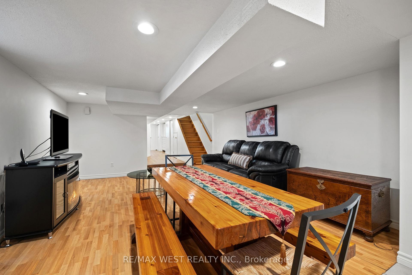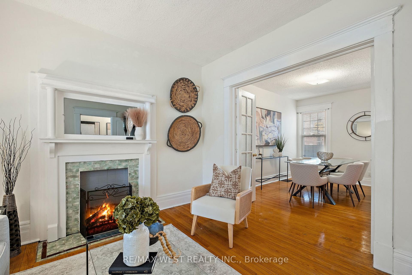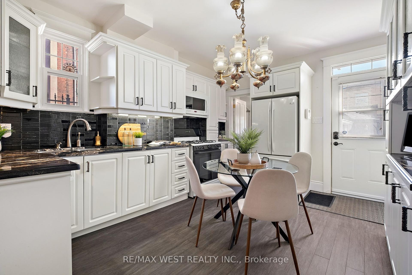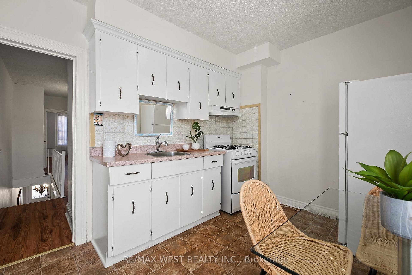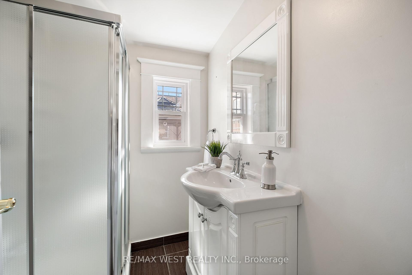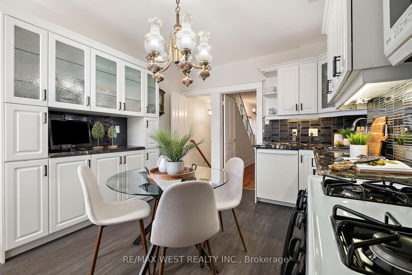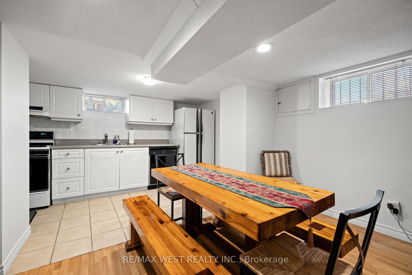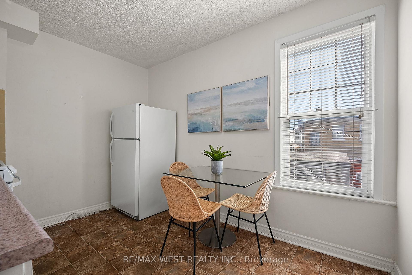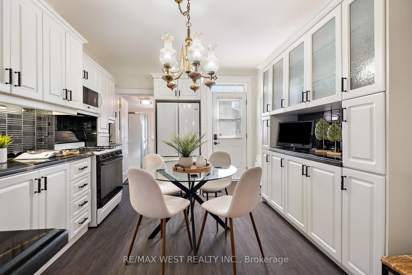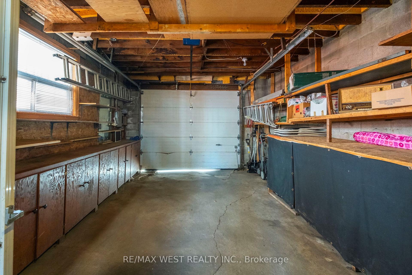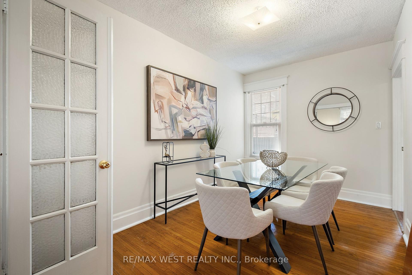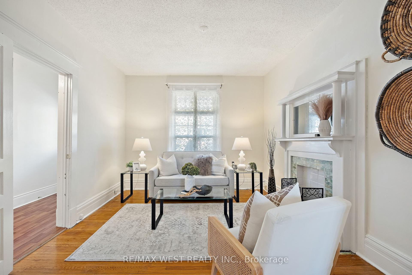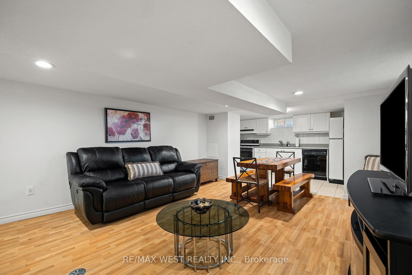$1,399,888
Available - For Sale
Listing ID: C12057617
119 Bellwoods Aven , Toronto, M6J 3N4, Toronto
| Welcome to 119 Bellwoods Ave, a Beautifully kept Family Friendly Home in the Heart of Trendy Bellwoods Park Community. A stunning laneway gem located in the vibrant and highly desirable Trinity-Bellwoods neighbourhood. This charming property blends modern updates with timeless character, offering a perfect home for urban living. Key features include a newly renovated kitchen with sleek finishes and well-maintained appliances, an added bathroom on the main floor for extra convenience, and a separate entrance from the main floor kitchen as well as the basement. Perfect for all occasions. This unique property also boasts an extra large garage with potential for future development. With ample parking and double laneway access to the garage as well as the backyard, this home is a rare find in the area. Additionally, the AC was replaced just 2 years ago, ensuring comfort and energy efficiency. Just steps from trendy cafes, restaurants, local boutiques, and the iconic Trinity Bellwoods Park, this property offers the best of city living with endless possibilities. |
| Price | $1,399,888 |
| Taxes: | $6566.35 |
| Occupancy by: | Owner |
| Address: | 119 Bellwoods Aven , Toronto, M6J 3N4, Toronto |
| Directions/Cross Streets: | Queen West and Bellwoods Avenue |
| Rooms: | 10 |
| Bedrooms: | 3 |
| Bedrooms +: | 1 |
| Family Room: | T |
| Basement: | Walk-Up, Finished |
| Level/Floor | Room | Length(ft) | Width(ft) | Descriptions | |
| Room 1 | Main | Family Ro | 10.86 | 11.68 | |
| Room 2 | Main | Dining Ro | 8.56 | 13.81 | |
| Room 3 | Main | Kitchen | 10.82 | 14.5 | |
| Room 4 | Main | Bathroom | 5.12 | 3.28 | |
| Room 5 | Upper | Primary B | 15.28 | 13.42 | |
| Room 6 | Upper | Bedroom 2 | 9.91 | 11.87 | |
| Room 7 | Upper | Kitchen | 10.82 | 9.02 | |
| Room 8 | Upper | Bathroom | 8.07 | 5.15 | |
| Room 9 | Lower | Kitchen | 12.79 | 6.89 | |
| Room 10 | Lower | Recreatio | 27.58 | 30.11 | |
| Room 11 | Lower | Laundry | 4.49 | 7.22 | |
| Room 12 | Lower | Bathroom | 5.67 | 7.77 |
| Washroom Type | No. of Pieces | Level |
| Washroom Type 1 | 3 | Main |
| Washroom Type 2 | 4 | Second |
| Washroom Type 3 | 4 | Basement |
| Washroom Type 4 | 0 | |
| Washroom Type 5 | 0 | |
| Washroom Type 6 | 3 | Main |
| Washroom Type 7 | 4 | Second |
| Washroom Type 8 | 4 | Basement |
| Washroom Type 9 | 0 | |
| Washroom Type 10 | 0 | |
| Washroom Type 11 | 3 | Main |
| Washroom Type 12 | 4 | Second |
| Washroom Type 13 | 4 | Basement |
| Washroom Type 14 | 0 | |
| Washroom Type 15 | 0 |
| Total Area: | 0.00 |
| Property Type: | Semi-Detached |
| Style: | 2-Storey |
| Exterior: | Brick |
| Garage Type: | Detached |
| (Parking/)Drive: | Lane |
| Drive Parking Spaces: | 2 |
| Park #1 | |
| Parking Type: | Lane |
| Park #2 | |
| Parking Type: | Lane |
| Pool: | None |
| Approximatly Square Footage: | 1100-1500 |
| Property Features: | Fenced Yard, Hospital |
| CAC Included: | N |
| Water Included: | N |
| Cabel TV Included: | N |
| Common Elements Included: | N |
| Heat Included: | N |
| Parking Included: | N |
| Condo Tax Included: | N |
| Building Insurance Included: | N |
| Fireplace/Stove: | Y |
| Heat Type: | Forced Air |
| Central Air Conditioning: | Central Air |
| Central Vac: | N |
| Laundry Level: | Syste |
| Ensuite Laundry: | F |
| Elevator Lift: | False |
| Sewers: | Sewer |
$
%
Years
This calculator is for demonstration purposes only. Always consult a professional
financial advisor before making personal financial decisions.
| Although the information displayed is believed to be accurate, no warranties or representations are made of any kind. |
| RE/MAX WEST REALTY INC. |
|
|
.jpg?src=Custom)
Dir:
416-548-7854
Bus:
416-548-7854
Fax:
416-981-7184
| Book Showing | Email a Friend |
Jump To:
At a Glance:
| Type: | Freehold - Semi-Detached |
| Area: | Toronto |
| Municipality: | Toronto C01 |
| Neighbourhood: | Trinity-Bellwoods |
| Style: | 2-Storey |
| Tax: | $6,566.35 |
| Beds: | 3+1 |
| Baths: | 3 |
| Fireplace: | Y |
| Pool: | None |
Locatin Map:
Payment Calculator:
- Color Examples
- Red
- Magenta
- Gold
- Green
- Black and Gold
- Dark Navy Blue And Gold
- Cyan
- Black
- Purple
- Brown Cream
- Blue and Black
- Orange and Black
- Default
- Device Examples
