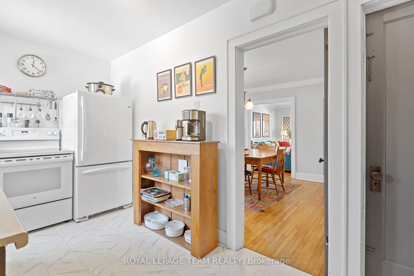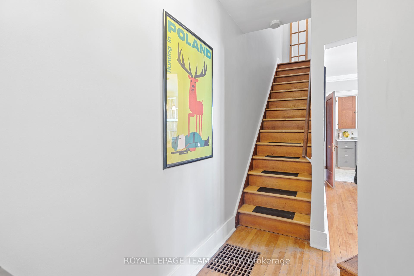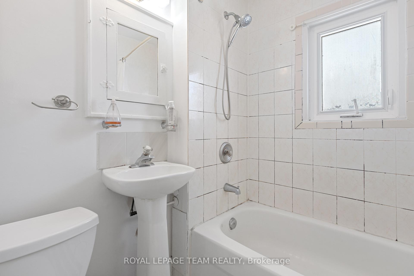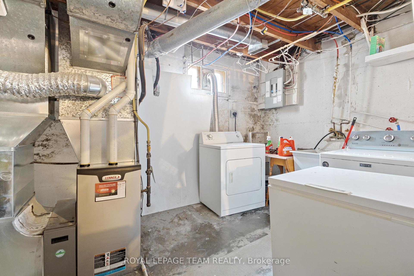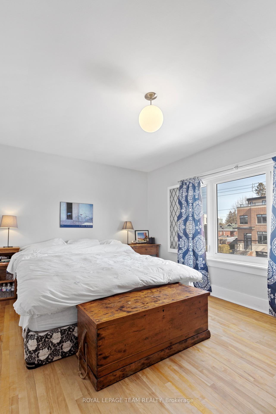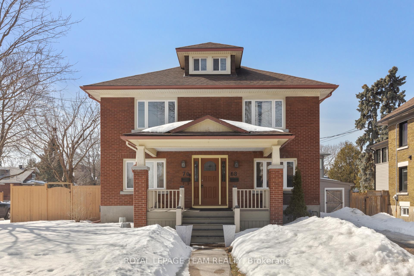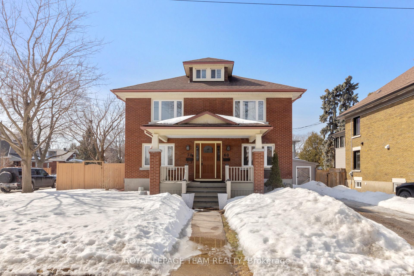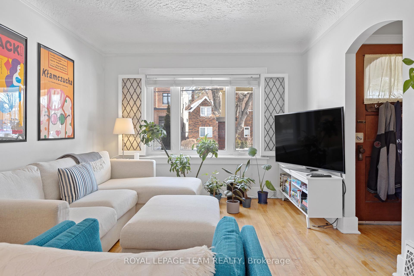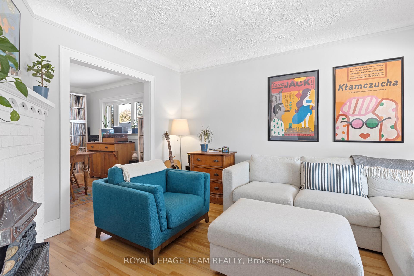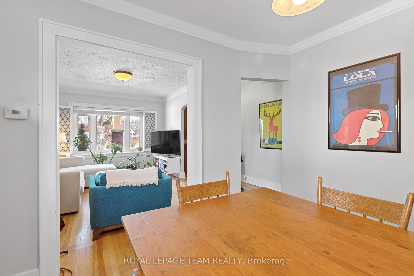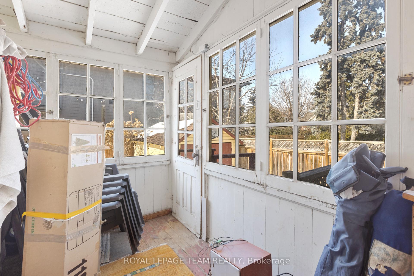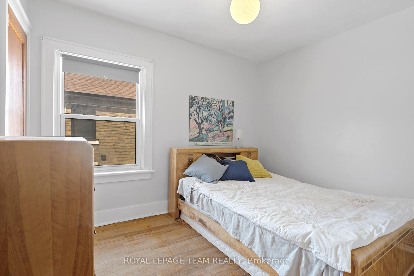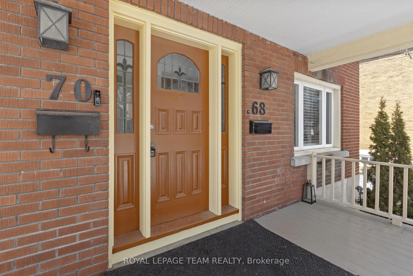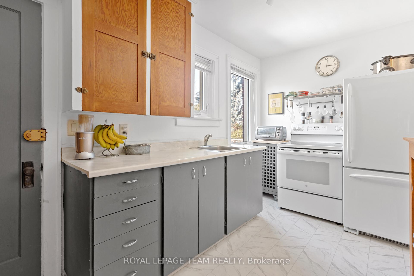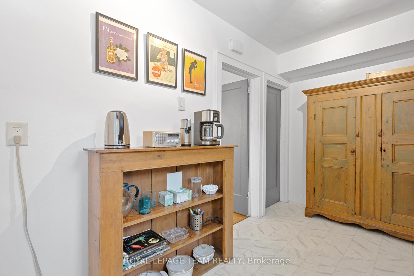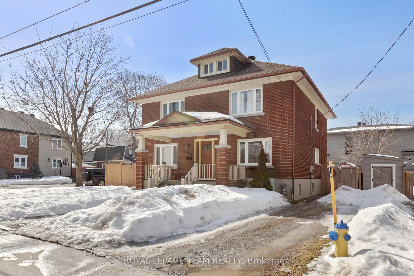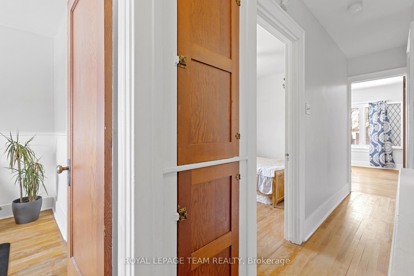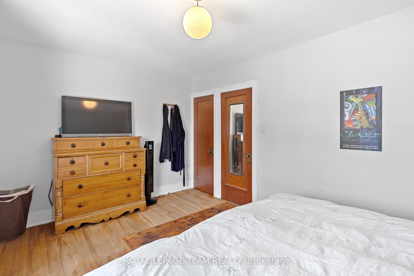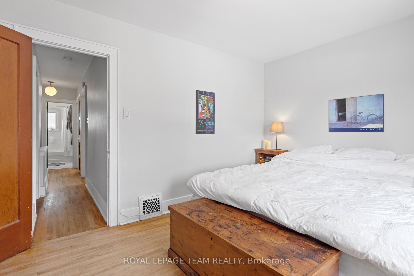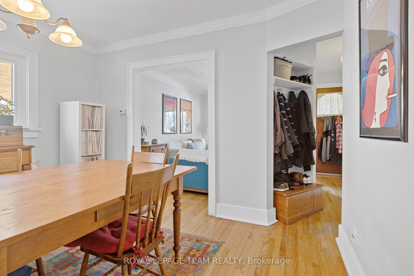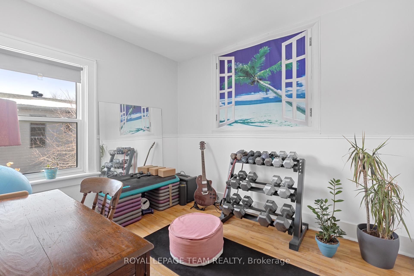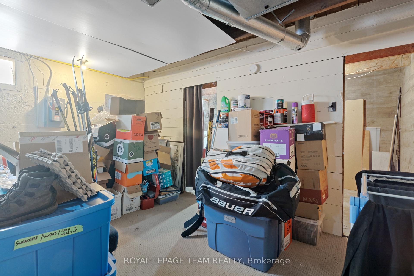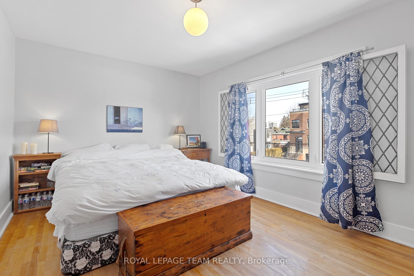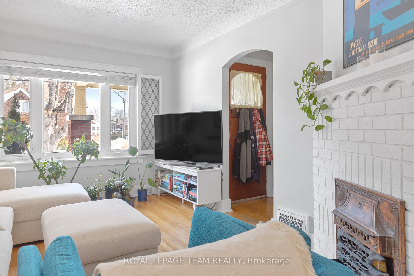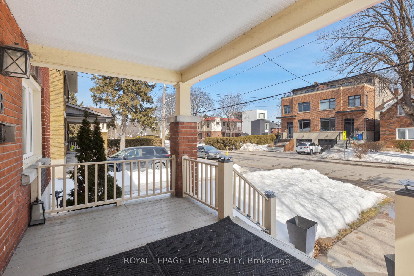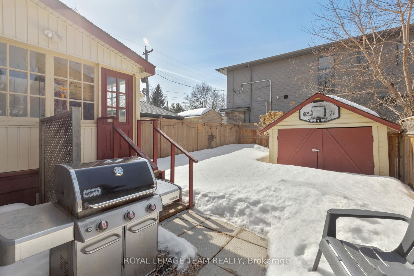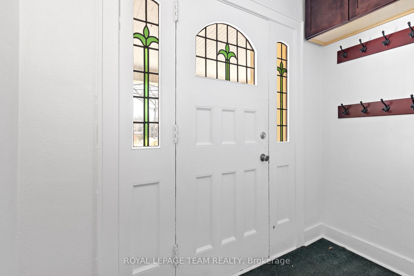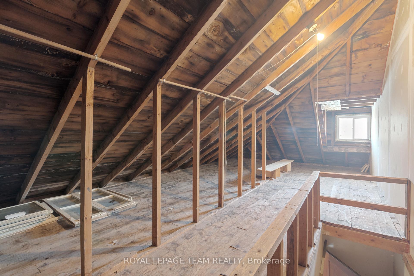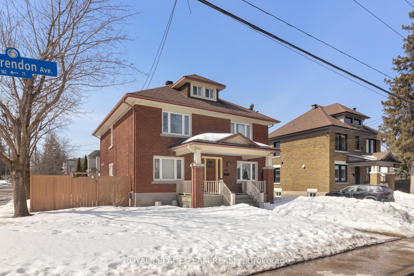Sold
Listing ID: X12057862
68 Clarendon Aven , Tunneys Pasture and Ottawa West, K1Y 0P4, Ottawa
| Welcome to this charming, 3-bedroom, semi-detached home in desirable Wellington Village! This property features a fully fenced rear yard with stone patio and private driveway. Inside you'll find a versatile, unfinished 3rd floor, offering endless possibilities...studio, family room, play area, 4th bedroom, or just extra storage. With an inviting layout and potential for personalization, this home is ideal for first-time buyers or those looking to downsize. Notably, it is poised to be one of the most affordable homes sold in this MLS district this year, making it an exceptional opportunity in today's market. Don't miss your chance to own a piece of this sought-after community! AC 2007, all windows 2006, roof 2010, furnace 2016, washer 2020, HWT 2021. Building inspection on file. 24h notice for showing |
| Listed Price | $749,000 |
| Taxes: | $5609.00 |
| Occupancy by: | Tenant |
| Address: | 68 Clarendon Aven , Tunneys Pasture and Ottawa West, K1Y 0P4, Ottawa |
| Directions/Cross Streets: | Clarendon and Kenora |
| Rooms: | 8 |
| Bedrooms: | 3 |
| Bedrooms +: | 0 |
| Family Room: | F |
| Basement: | Unfinished |
| Level/Floor | Room | Length(ft) | Width(ft) | Descriptions | |
| Room 1 | Main | Living Ro | 14.63 | 10.76 | California Shutters, Electric Fireplace |
| Room 2 | Main | Dining Ro | 11.87 | 11.87 | |
| Room 3 | Main | Kitchen | 15.02 | 7.48 | |
| Room 4 | Main | Mud Room | 10.89 | 7.12 | |
| Room 5 | Second | Primary B | 15.02 | 11.18 | |
| Room 6 | Second | Bedroom | 10.5 | 9.15 | |
| Room 7 | Second | Bedroom | 10 | 9.15 | |
| Room 8 | Second | Bathroom | 6.76 | 5.54 | |
| Room 9 | Third | Other | 34.51 | 15.06 | |
| Room 10 | Basement | Recreatio | 26.47 | 15.06 | |
| Room 11 | Basement | Other | 7.87 | 7.71 | |
| Room 12 | Basement | Utility R | 7.71 | 6.82 |
| Washroom Type | No. of Pieces | Level |
| Washroom Type 1 | 3 | |
| Washroom Type 2 | 0 | |
| Washroom Type 3 | 0 | |
| Washroom Type 4 | 0 | |
| Washroom Type 5 | 0 | |
| Washroom Type 6 | 3 | |
| Washroom Type 7 | 0 | |
| Washroom Type 8 | 0 | |
| Washroom Type 9 | 0 | |
| Washroom Type 10 | 0 | |
| Washroom Type 11 | 3 | |
| Washroom Type 12 | 0 | |
| Washroom Type 13 | 0 | |
| Washroom Type 14 | 0 | |
| Washroom Type 15 | 0 |
| Total Area: | 0.00 |
| Property Type: | Semi-Detached |
| Style: | 3-Storey |
| Exterior: | Brick |
| Garage Type: | Detached |
| (Parking/)Drive: | Private, T |
| Drive Parking Spaces: | 3 |
| Park #1 | |
| Parking Type: | Private, T |
| Park #2 | |
| Parking Type: | Private |
| Park #3 | |
| Parking Type: | Tandem |
| Pool: | None |
| Other Structures: | Shed, Fence - |
| Approximatly Square Footage: | 700-1100 |
| CAC Included: | N |
| Water Included: | N |
| Cabel TV Included: | N |
| Common Elements Included: | N |
| Heat Included: | N |
| Parking Included: | N |
| Condo Tax Included: | N |
| Building Insurance Included: | N |
| Fireplace/Stove: | Y |
| Heat Type: | Forced Air |
| Central Air Conditioning: | Central Air |
| Central Vac: | N |
| Laundry Level: | Syste |
| Ensuite Laundry: | F |
| Sewers: | Sewer |
| Although the information displayed is believed to be accurate, no warranties or representations are made of any kind. |
| ROYAL LEPAGE TEAM REALTY |
|
|
.jpg?src=Custom)
Dir:
416-548-7854
Bus:
416-548-7854
Fax:
416-981-7184
| Email a Friend |
Jump To:
At a Glance:
| Type: | Freehold - Semi-Detached |
| Area: | Ottawa |
| Municipality: | Tunneys Pasture and Ottawa West |
| Neighbourhood: | 4303 - Ottawa West |
| Style: | 3-Storey |
| Tax: | $5,609 |
| Beds: | 3 |
| Baths: | 1 |
| Fireplace: | Y |
| Pool: | None |
Locatin Map:
- Color Examples
- Red
- Magenta
- Gold
- Green
- Black and Gold
- Dark Navy Blue And Gold
- Cyan
- Black
- Purple
- Brown Cream
- Blue and Black
- Orange and Black
- Default
- Device Examples
