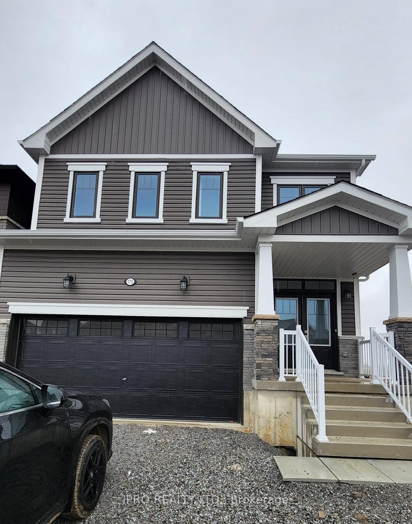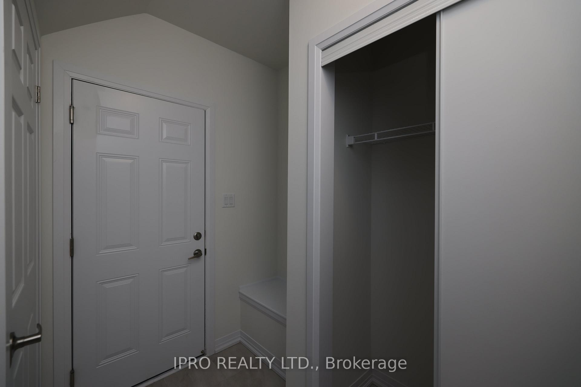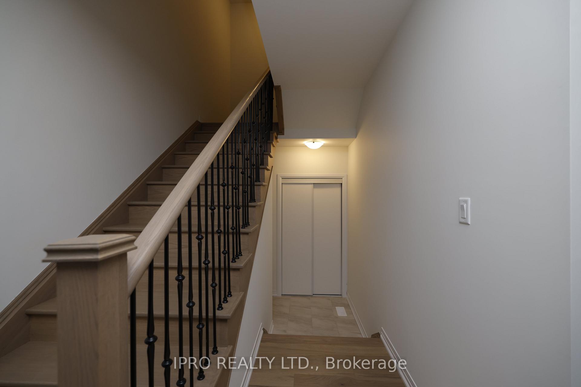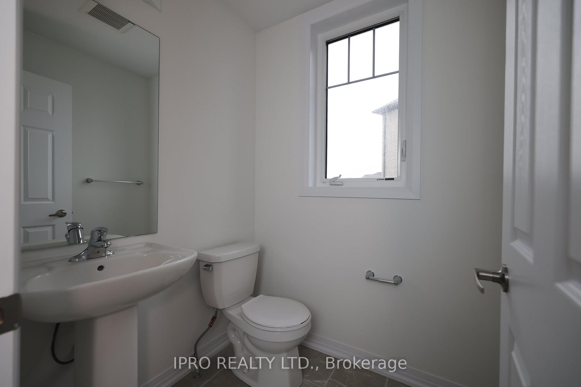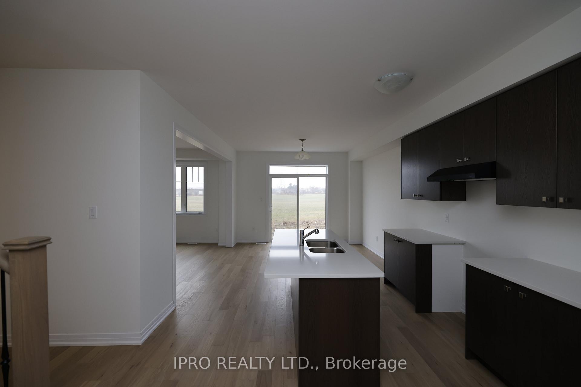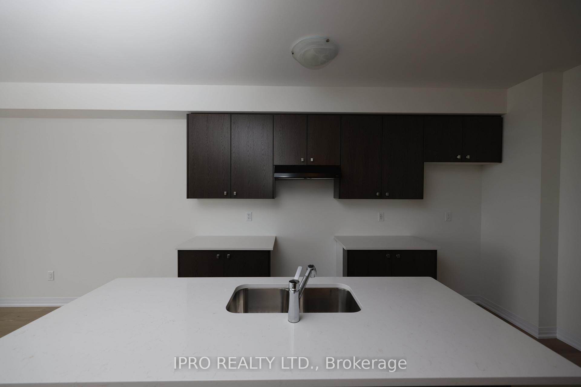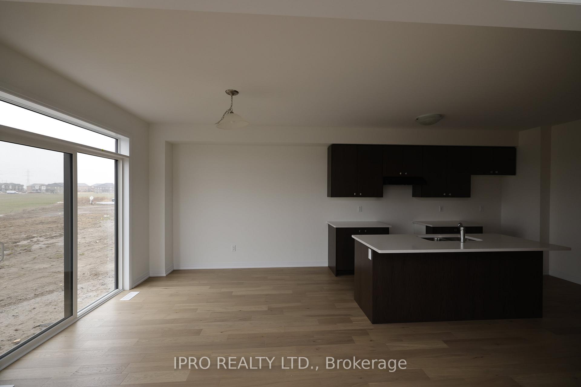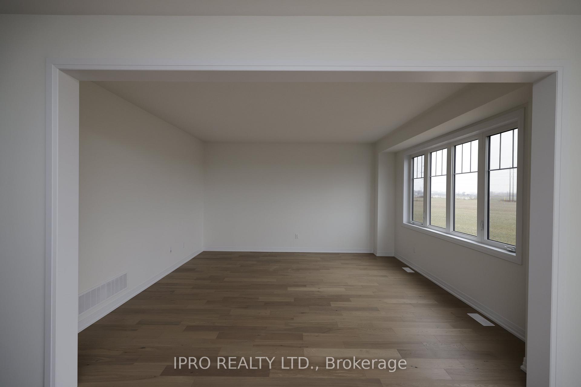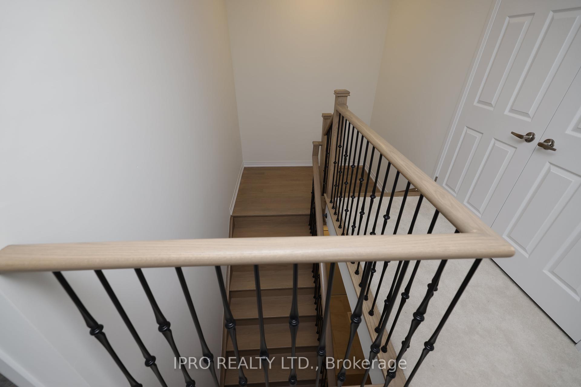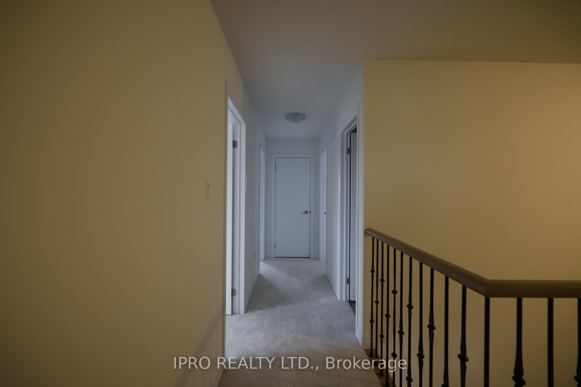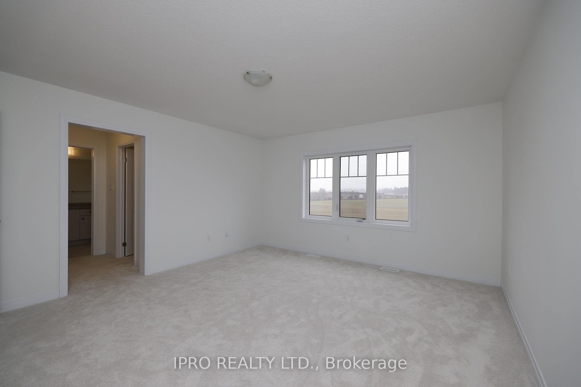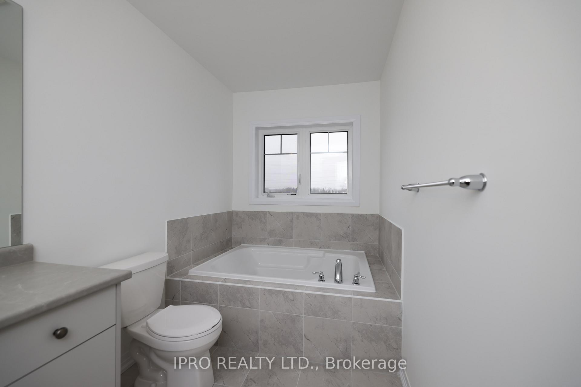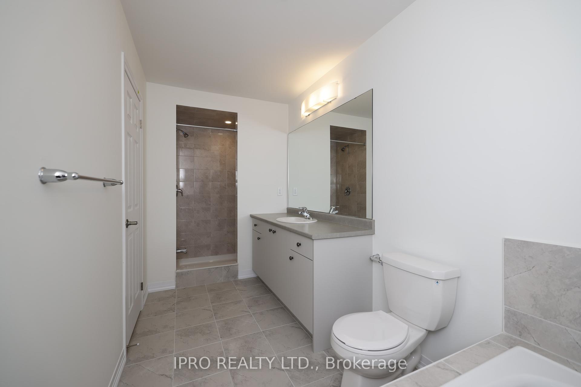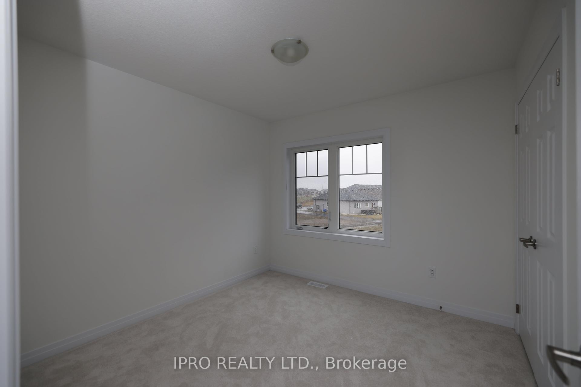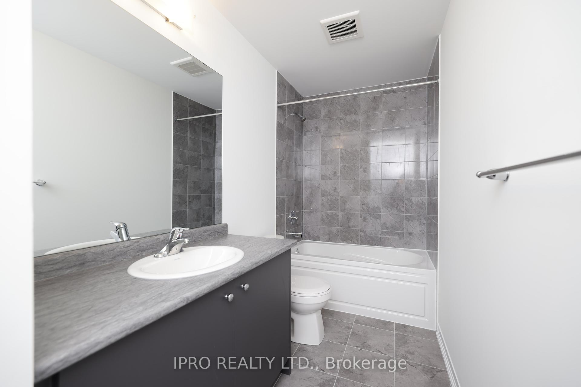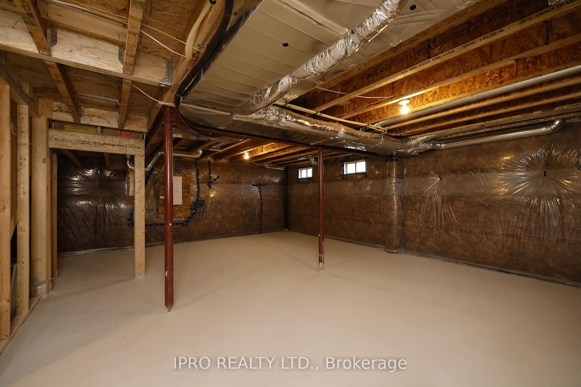$3,000
Available - For Rent
Listing ID: X12058069
175 Velvet Way East , Thorold, L2V 0P1, Niagara
| Welcome to this stunning, never-lived-in detached home, offering modern living in a prime Thorold location. Featuring four spacious bedrooms and three well-appointed bathrooms, this home is perfect for families or professionals looking for comfort and convenience. The main floor boasts elegant stained hardwood flooring, complemented by a stylish stained staircase. An open-concept layout enhances the home's airy feel, while the second-floor laundry adds extra convenience. The bright and inviting family room is perfect for relaxing or entertaining, with large windows filling the space with natural light. Located just minutes from Brock University, this home is also close to top-rated schools, parks, recreational facilities, golf courses, and the renowned Niagara wine country. Enjoy the best of suburban living with easy access to St. Catharines, Niagara Falls, and major highways. |
| Price | $3,000 |
| Taxes: | $0.00 |
| Occupancy: | Vacant |
| Address: | 175 Velvet Way East , Thorold, L2V 0P1, Niagara |
| Directions/Cross Streets: | Velvet Way and Barker Pkwy |
| Rooms: | 10 |
| Bedrooms: | 4 |
| Bedrooms +: | 0 |
| Family Room: | T |
| Basement: | Unfinished |
| Furnished: | Unfu |
| Level/Floor | Room | Length(ft) | Width(ft) | Descriptions | |
| Room 1 | Main | Great Roo | 14.43 | 15.42 | |
| Room 2 | Main | Dining Ro | 12.46 | 11.15 | |
| Room 3 | Main | Kitchen | 11.15 | 12.79 | |
| Room 4 | Second | Primary B | 13.78 | 15.42 | |
| Room 5 | Second | Bedroom 2 | 11.15 | 11.48 | |
| Room 6 | Second | Bedroom 3 | 10 | 10.5 | |
| Room 7 | Second | Bedroom 4 | 9.97 | 9.97 |
| Washroom Type | No. of Pieces | Level |
| Washroom Type 1 | 4 | Second |
| Washroom Type 2 | 2 | Main |
| Washroom Type 3 | 4 | Second |
| Washroom Type 4 | 0 | |
| Washroom Type 5 | 0 |
| Total Area: | 0.00 |
| Approximatly Age: | New |
| Property Type: | Detached |
| Style: | 2-Storey |
| Exterior: | Aluminum Siding |
| Garage Type: | Attached |
| (Parking/)Drive: | Available |
| Drive Parking Spaces: | 2 |
| Park #1 | |
| Parking Type: | Available |
| Park #2 | |
| Parking Type: | Available |
| Pool: | None |
| Laundry Access: | Ensuite |
| Approximatly Age: | New |
| Approximatly Square Footage: | 1500-2000 |
| CAC Included: | N |
| Water Included: | N |
| Cabel TV Included: | N |
| Common Elements Included: | N |
| Heat Included: | N |
| Parking Included: | Y |
| Condo Tax Included: | N |
| Building Insurance Included: | N |
| Fireplace/Stove: | N |
| Heat Type: | Forced Air |
| Central Air Conditioning: | Central Air |
| Central Vac: | N |
| Laundry Level: | Syste |
| Ensuite Laundry: | F |
| Sewers: | Sewer |
| Although the information displayed is believed to be accurate, no warranties or representations are made of any kind. |
| IPRO REALTY LTD. |
|
|
.jpg?src=Custom)
Dir:
416-548-7854
Bus:
416-548-7854
Fax:
416-981-7184
| Book Showing | Email a Friend |
Jump To:
At a Glance:
| Type: | Freehold - Detached |
| Area: | Niagara |
| Municipality: | Thorold |
| Neighbourhood: | Dufferin Grove |
| Style: | 2-Storey |
| Approximate Age: | New |
| Beds: | 4 |
| Baths: | 3 |
| Fireplace: | N |
| Pool: | None |
Locatin Map:
- Color Examples
- Red
- Magenta
- Gold
- Green
- Black and Gold
- Dark Navy Blue And Gold
- Cyan
- Black
- Purple
- Brown Cream
- Blue and Black
- Orange and Black
- Default
- Device Examples
