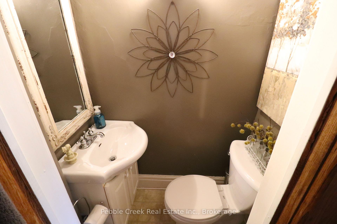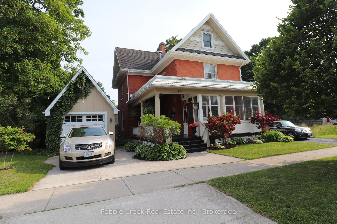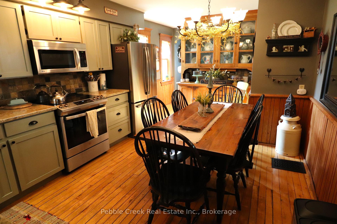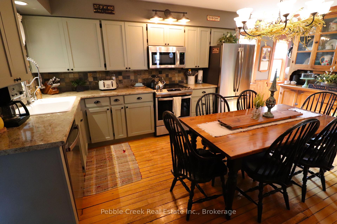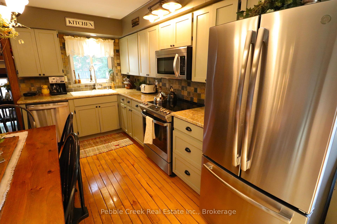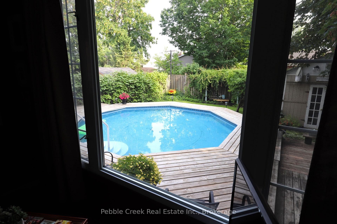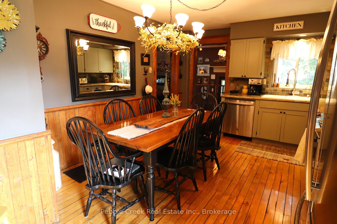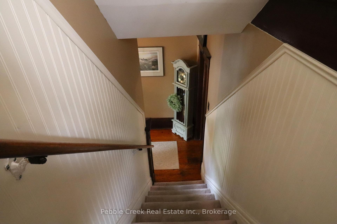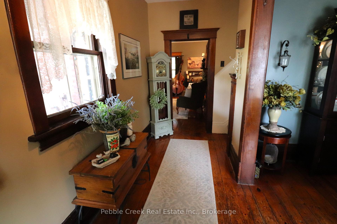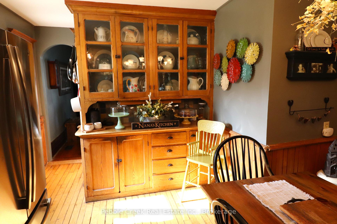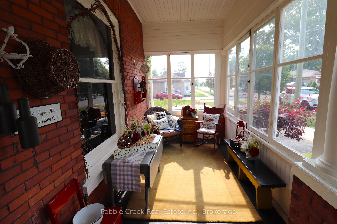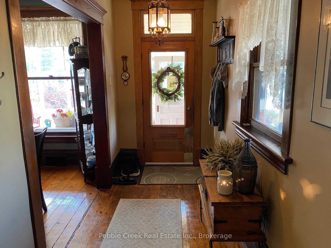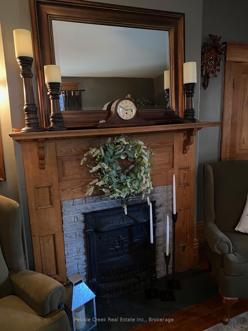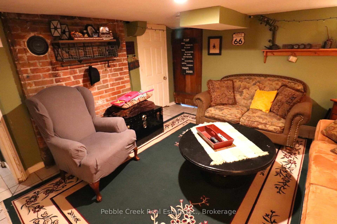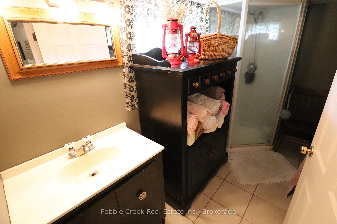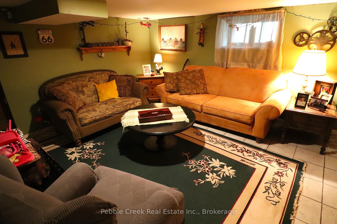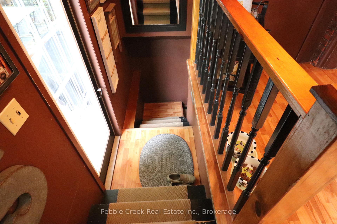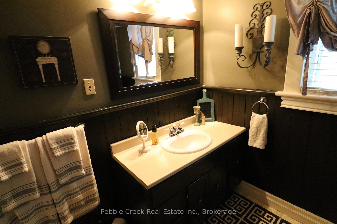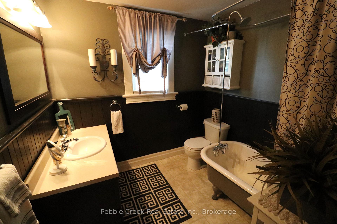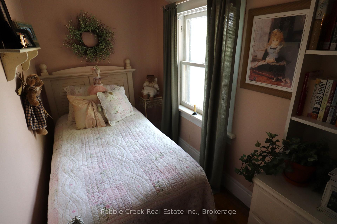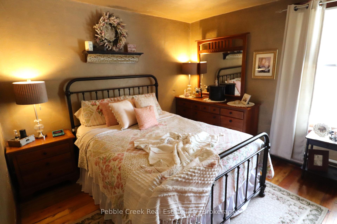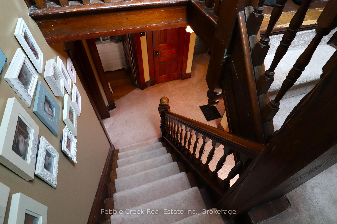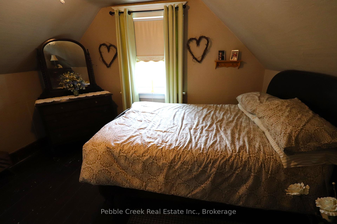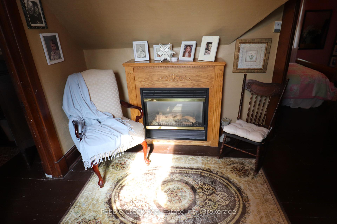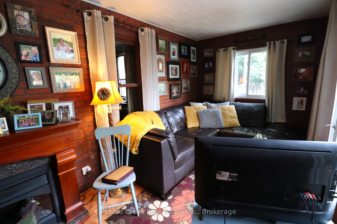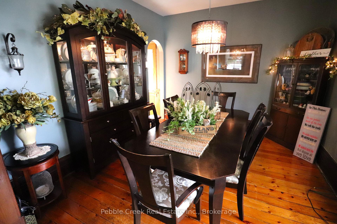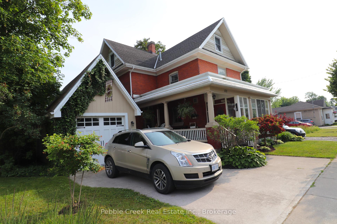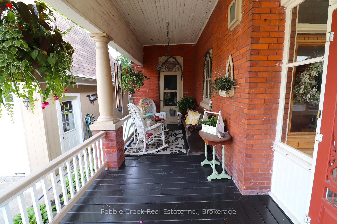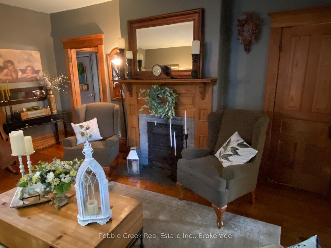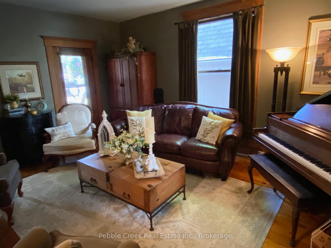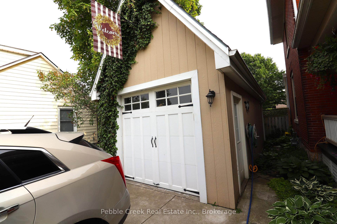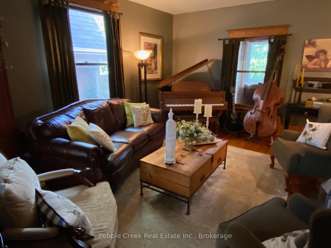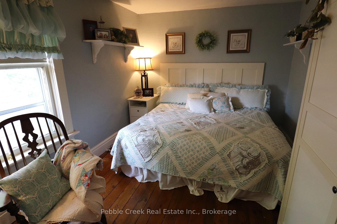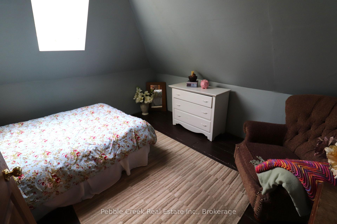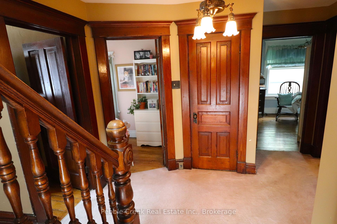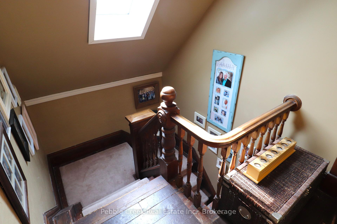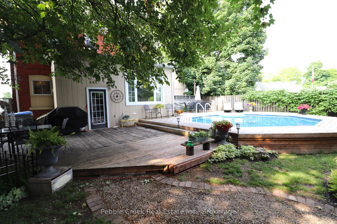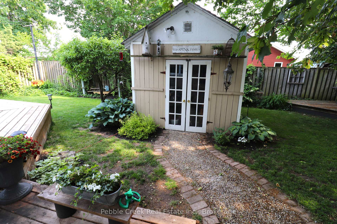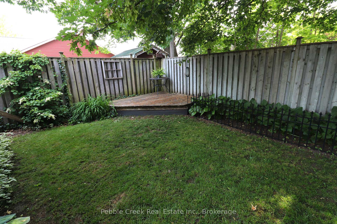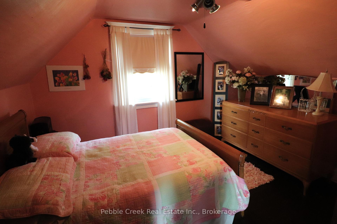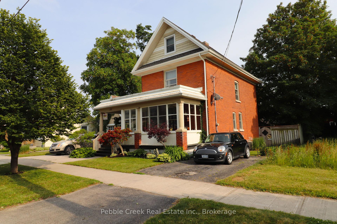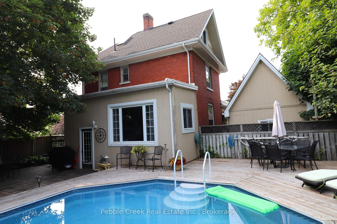$639,900
Available - For Sale
Listing ID: X12058072
172 St David Stre , Goderich, N7A 1L8, Huron
| Welcome to the charm and character of yesteryear! Classic red brick Victorian home located on an oversized lot in "The Prettiest Town in Canada!" This spacious home offers an abundance of ambience you can't find in modern construction! From the moment you step up to the enchanting wrap around front porch you will know this home offers just what you've been looking for. The large front foyer leads into a formal dining room and living room with antique fireplace. The kitchen has seen impressive recent updates and offers quality appliances and some amazing built-in original cabinets. At the back of the home is a cozy den with a large window overlooking the private backyard and pool! There's also a 2pc bath on the main level. The second level features 4 bedrooms and a 4pc bathroom. The finished third level offers 3 more rooms giving you the potential for more bedrooms, office or studio and a gas fireplace in a cozy reading nook. The basement boasts more finished living area with a family room, 2 pc bath and laundry facilities. Updated services include natural gas heating, electric breaker panel and central A/C. Outside, there is a detached garage with loft storage and fenced yard with swimming pool and impressive decking offering tons of space for summer entertaining! Don't miss out on this one-of-a-kind home! |
| Price | $639,900 |
| Taxes: | $4169.00 |
| Assessment Year: | 2025 |
| Occupancy by: | Owner |
| Address: | 172 St David Stre , Goderich, N7A 1L8, Huron |
| Acreage: | < .50 |
| Directions/Cross Streets: | Cambria Rd and Albert St. |
| Rooms: | 17 |
| Bedrooms: | 6 |
| Bedrooms +: | 0 |
| Family Room: | T |
| Basement: | Partially Fi, Walk-Up |
| Level/Floor | Room | Length(ft) | Width(ft) | Descriptions | |
| Room 1 | Main | Sunroom | 16.01 | 7.25 | |
| Room 2 | Main | Foyer | 14.01 | 5.25 | |
| Room 3 | Main | Dining Ro | 11.84 | 10.99 | |
| Room 4 | Main | Kitchen | 16.01 | 11.51 | |
| Room 5 | Main | Living Ro | 17.48 | 14.01 | |
| Room 6 | Main | Den | 19.32 | 8.17 | |
| Room 7 | Main | Bathroom | 4.43 | 2.66 | 2 Pc Bath |
| Room 8 | Second | Primary B | 11.84 | 10.92 | |
| Room 9 | Second | Bedroom 2 | 10.76 | 5.15 | |
| Room 10 | Second | Bedroom 3 | 14.01 | 7.84 | |
| Room 11 | Second | Bedroom 4 | 14.4 | 9.74 | |
| Room 12 | Second | Bathroom | 8.99 | 7.68 | 4 Pc Bath |
| Room 13 | Third | Bedroom 5 | 12.33 | 11.15 | |
| Room 14 | Third | Other | 12.23 | 10.76 | |
| Room 15 | Third | Other | 11.84 | 11.84 |
| Washroom Type | No. of Pieces | Level |
| Washroom Type 1 | 2 | Main |
| Washroom Type 2 | 4 | Second |
| Washroom Type 3 | 2 | Basement |
| Washroom Type 4 | 0 | |
| Washroom Type 5 | 0 |
| Total Area: | 0.00 |
| Approximatly Age: | 100+ |
| Property Type: | Detached |
| Style: | 2 1/2 Storey |
| Exterior: | Brick |
| Garage Type: | Detached |
| (Parking/)Drive: | Private |
| Drive Parking Spaces: | 2 |
| Park #1 | |
| Parking Type: | Private |
| Park #2 | |
| Parking Type: | Private |
| Pool: | Above Gr |
| Other Structures: | Fence - Full, |
| Approximatly Age: | 100+ |
| Approximatly Square Footage: | 2500-3000 |
| Property Features: | Beach, Golf |
| CAC Included: | N |
| Water Included: | N |
| Cabel TV Included: | N |
| Common Elements Included: | N |
| Heat Included: | N |
| Parking Included: | N |
| Condo Tax Included: | N |
| Building Insurance Included: | N |
| Fireplace/Stove: | Y |
| Heat Type: | Forced Air |
| Central Air Conditioning: | Window Unit |
| Central Vac: | N |
| Laundry Level: | Syste |
| Ensuite Laundry: | F |
| Elevator Lift: | False |
| Sewers: | Sewer |
| Utilities-Cable: | A |
| Utilities-Hydro: | Y |
$
%
Years
This calculator is for demonstration purposes only. Always consult a professional
financial advisor before making personal financial decisions.
| Although the information displayed is believed to be accurate, no warranties or representations are made of any kind. |
| Pebble Creek Real Estate Inc. |
|
|
.jpg?src=Custom)
Dir:
416-548-7854
Bus:
416-548-7854
Fax:
416-981-7184
| Book Showing | Email a Friend |
Jump To:
At a Glance:
| Type: | Freehold - Detached |
| Area: | Huron |
| Municipality: | Goderich |
| Neighbourhood: | Goderich (Town) |
| Style: | 2 1/2 Storey |
| Approximate Age: | 100+ |
| Tax: | $4,169 |
| Beds: | 6 |
| Baths: | 3 |
| Fireplace: | Y |
| Pool: | Above Gr |
Locatin Map:
Payment Calculator:
- Color Examples
- Red
- Magenta
- Gold
- Green
- Black and Gold
- Dark Navy Blue And Gold
- Cyan
- Black
- Purple
- Brown Cream
- Blue and Black
- Orange and Black
- Default
- Device Examples
