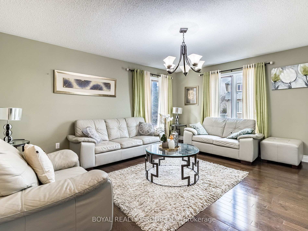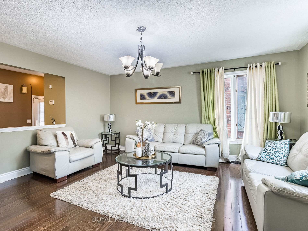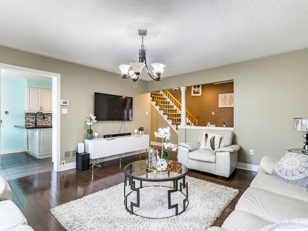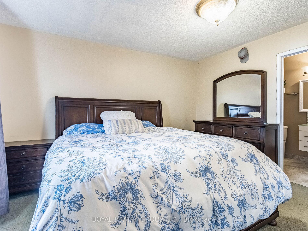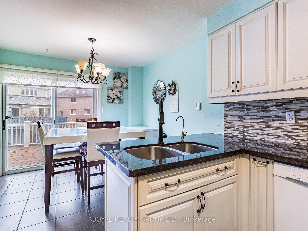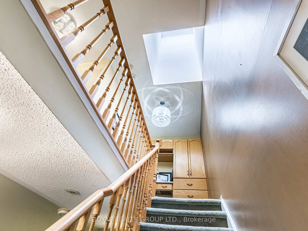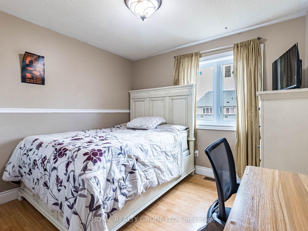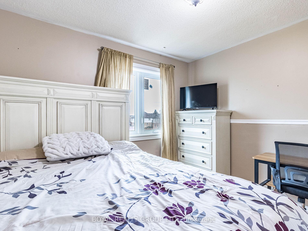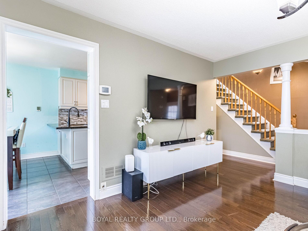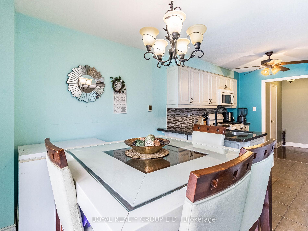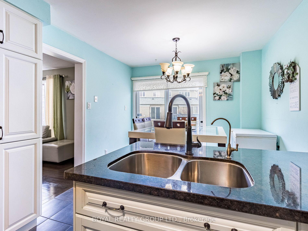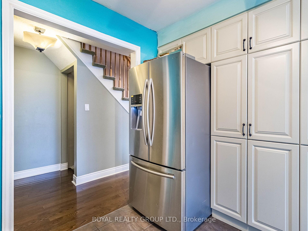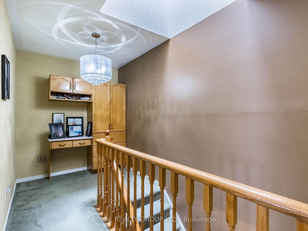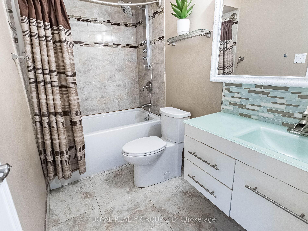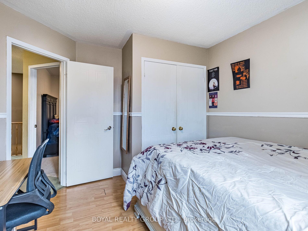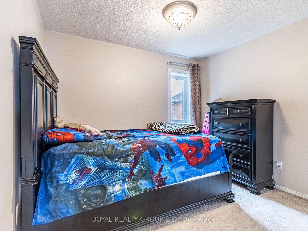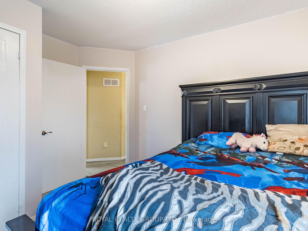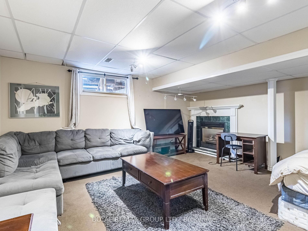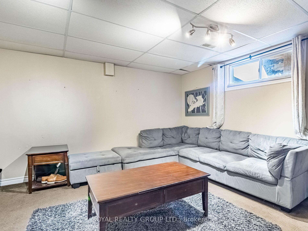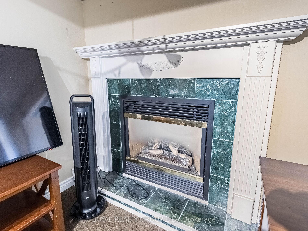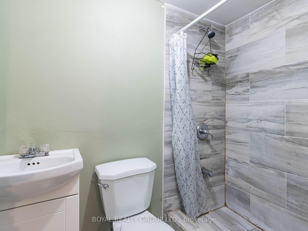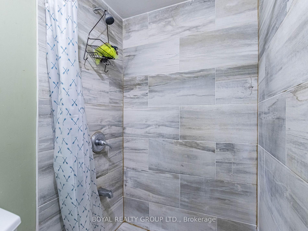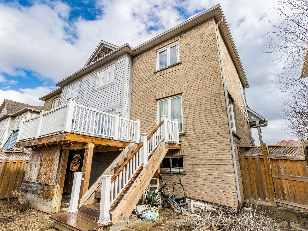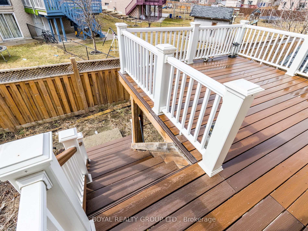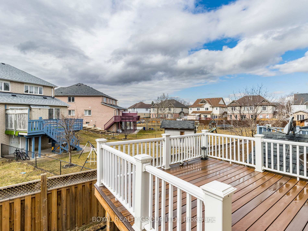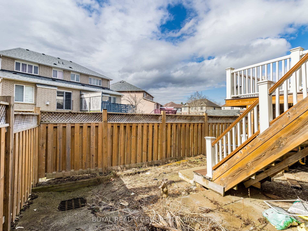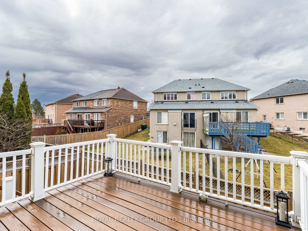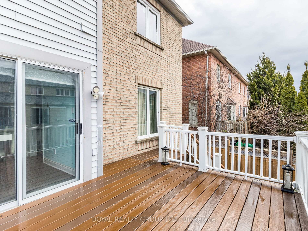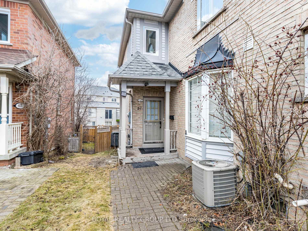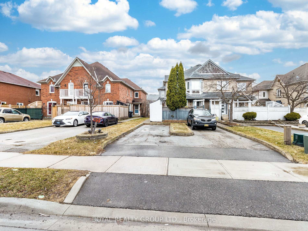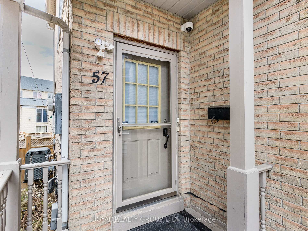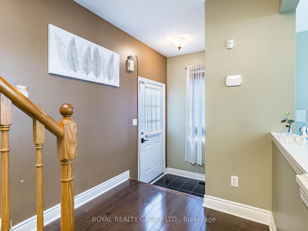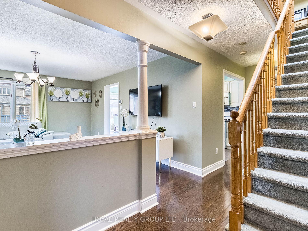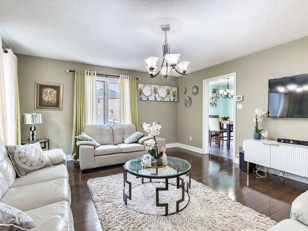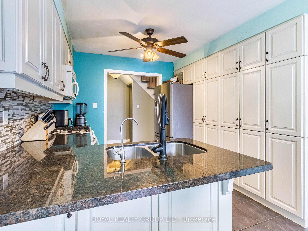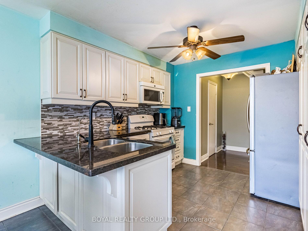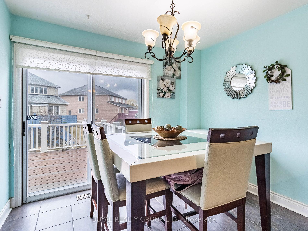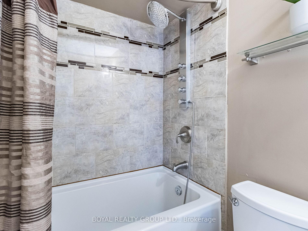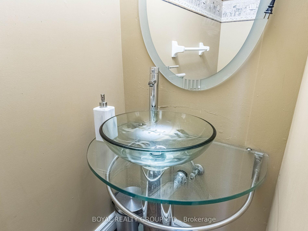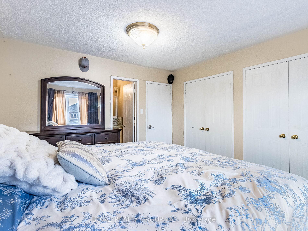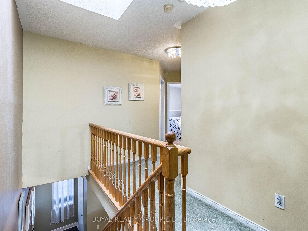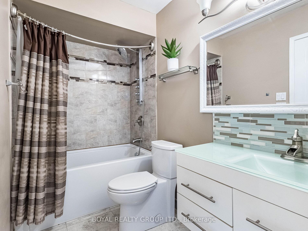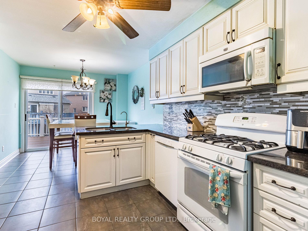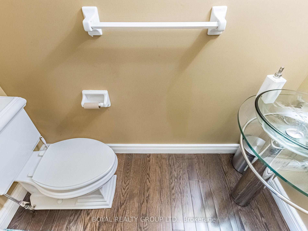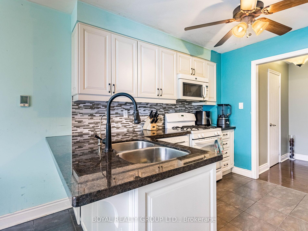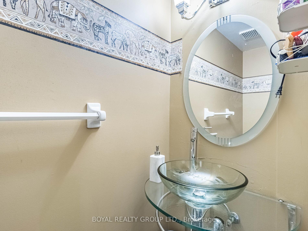$749,900
Available - For Sale
Listing ID: W12035754
57 Hickorybush Aven , Brampton, L6R 1C8, Peel
| Beautiful Well Kept Freehold ( No Maintenance fees) End Unit Rear Quad Town House 3 Bdrm & 3 Baths, Finished Basement with 4 pc washroom**Ideal For First Time Home Buyers!! Open Concept & Spacious Living Area with Large Window Great Space to Sit Back & Relax. Combined with Bright Dining Area & Large Window with Sliding Door Walk-Out to Huge Custom Deck & Yard, 2nd Floor with 3 Bedrooms including Large Primary Bedroom with Walk In Closet & Semi-Ensuite 5pc Bath w/Sink Vanity, Shower Tub Combo. Finished Basement w/Rec Room/4 Bedroom & 4 Pc washroom & Laundry & Utility Areas. This Home Is Ideally Located Close to Schools, Shopping,Hwy. Shows Extremely well!! Just Close To Brampton Hospital, Quick Access to Hwy 410, Trinity Mall Walking distance to Tim Horton, Grocery, Gym, restaurants & all other Amenities.. |
| Price | $749,900 |
| Taxes: | $3763.30 |
| Assessment Year: | 2024 |
| Occupancy by: | Owner |
| Address: | 57 Hickorybush Aven , Brampton, L6R 1C8, Peel |
| Directions/Cross Streets: | Dixie/Hickorybush/Peter Robertson |
| Rooms: | 7 |
| Rooms +: | 1 |
| Bedrooms: | 3 |
| Bedrooms +: | 1 |
| Family Room: | T |
| Basement: | Finished |
| Level/Floor | Room | Length(ft) | Width(ft) | Descriptions | |
| Room 1 | Main | Living Ro | 15.68 | 17.58 | Combined w/Dining, Hardwood Floor |
| Room 2 | Main | Dining Ro | 15.68 | 17.58 | Combined w/Living, Hardwood Floor |
| Room 3 | Main | Kitchen | 10.76 | 10.04 | Breakfast Bar, Ceramic Floor, B/I Dishwasher |
| Room 4 | Main | Breakfast | 10.76 | 9.68 | W/O To Deck, Combined w/Kitchen, Granite Counters |
| Room 5 | Second | Primary B | 14.01 | 13.35 | Double Closet, 4 Pc Ensuite, Window |
| Room 6 | Second | Bedroom 2 | 11.84 | 9.68 | Double Closet, Window, Laminate |
| Room 7 | Second | Bedroom 3 | 11.22 | 10.4 | Double Closet, Window, Broadloom |
| Room 8 | Basement | Family Ro | 19.98 | 15.97 | Gas Fireplace, Broadloom, Window |
| Room 9 | Basement | Laundry | 19.98 | 8.99 |
| Washroom Type | No. of Pieces | Level |
| Washroom Type 1 | 4 | Second |
| Washroom Type 2 | 2 | Ground |
| Washroom Type 3 | 4 | Basement |
| Washroom Type 4 | 0 | |
| Washroom Type 5 | 0 |
| Total Area: | 0.00 |
| Property Type: | Att/Row/Townhouse |
| Style: | 2-Storey |
| Exterior: | Aluminum Siding, Brick |
| Garage Type: | None |
| Drive Parking Spaces: | 2 |
| Pool: | None |
| CAC Included: | N |
| Water Included: | N |
| Cabel TV Included: | N |
| Common Elements Included: | N |
| Heat Included: | N |
| Parking Included: | N |
| Condo Tax Included: | N |
| Building Insurance Included: | N |
| Fireplace/Stove: | N |
| Heat Type: | Forced Air |
| Central Air Conditioning: | Central Air |
| Central Vac: | N |
| Laundry Level: | Syste |
| Ensuite Laundry: | F |
| Sewers: | Sewer |
$
%
Years
This calculator is for demonstration purposes only. Always consult a professional
financial advisor before making personal financial decisions.
| Although the information displayed is believed to be accurate, no warranties or representations are made of any kind. |
| BOYAL REALTY GROUP LTD. |
|
|
.jpg?src=Custom)
Dir:
416-548-7854
Bus:
416-548-7854
Fax:
416-981-7184
| Virtual Tour | Book Showing | Email a Friend |
Jump To:
At a Glance:
| Type: | Freehold - Att/Row/Townhouse |
| Area: | Peel |
| Municipality: | Brampton |
| Neighbourhood: | Sandringham-Wellington |
| Style: | 2-Storey |
| Tax: | $3,763.3 |
| Beds: | 3+1 |
| Baths: | 3 |
| Fireplace: | N |
| Pool: | None |
Locatin Map:
Payment Calculator:
- Color Examples
- Red
- Magenta
- Gold
- Green
- Black and Gold
- Dark Navy Blue And Gold
- Cyan
- Black
- Purple
- Brown Cream
- Blue and Black
- Orange and Black
- Default
- Device Examples
