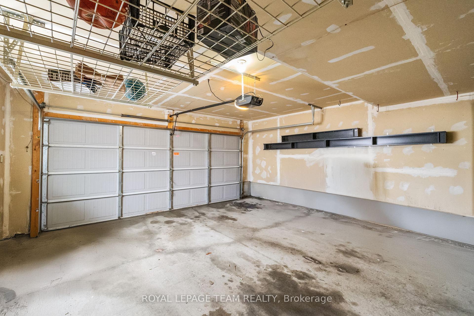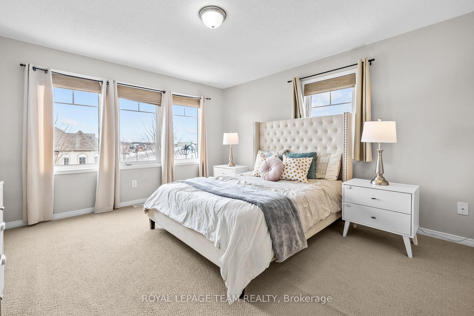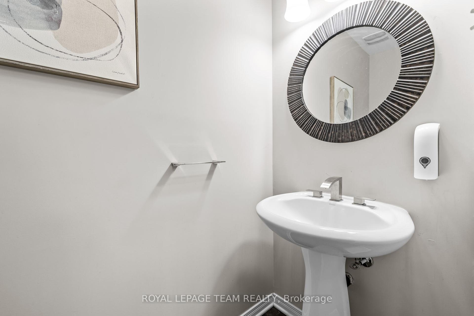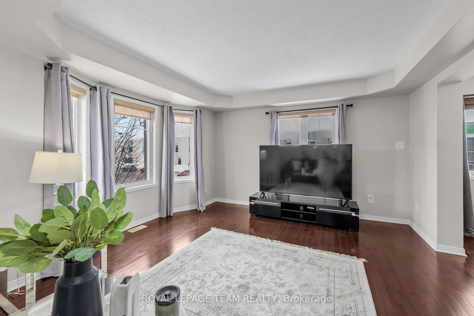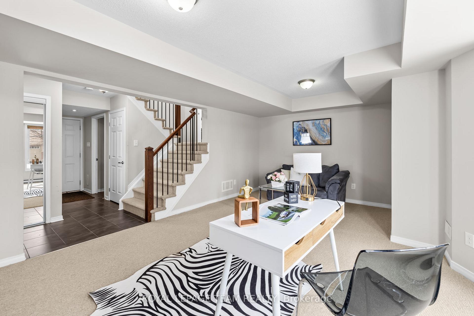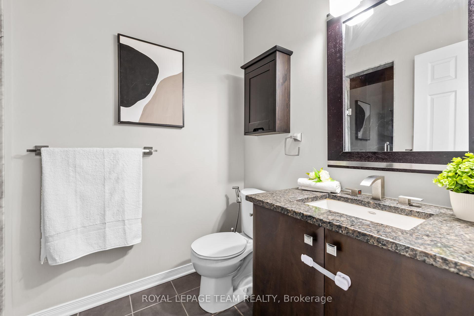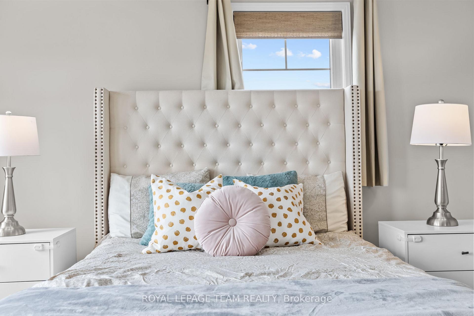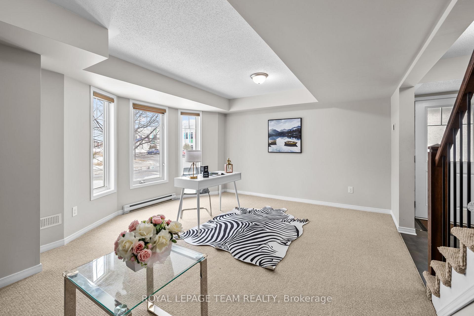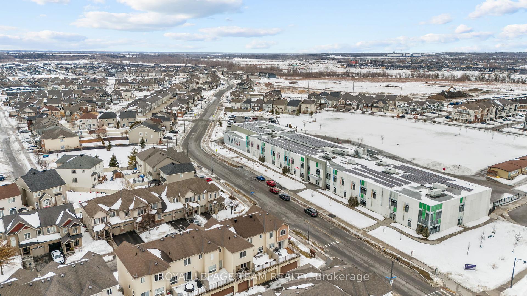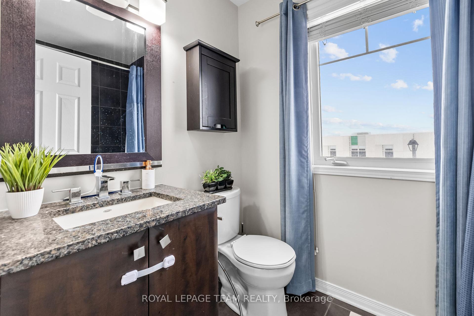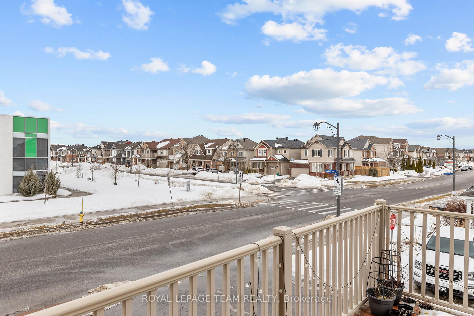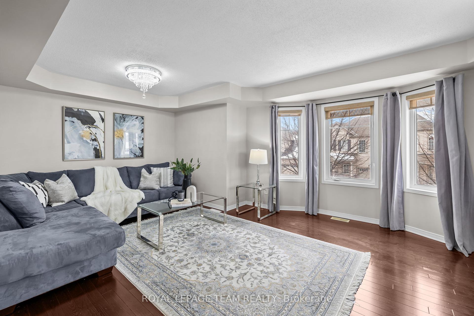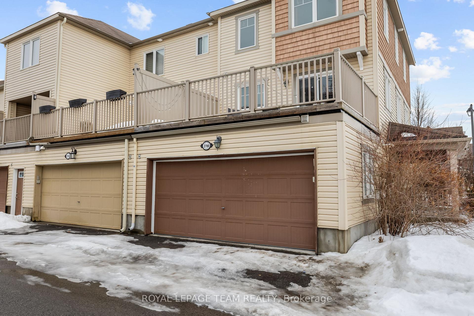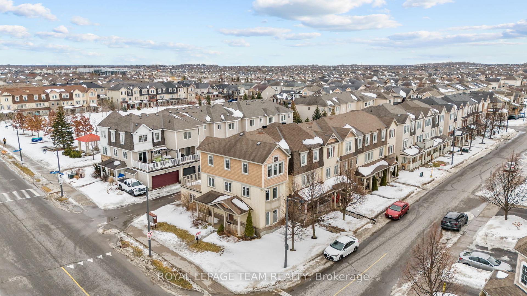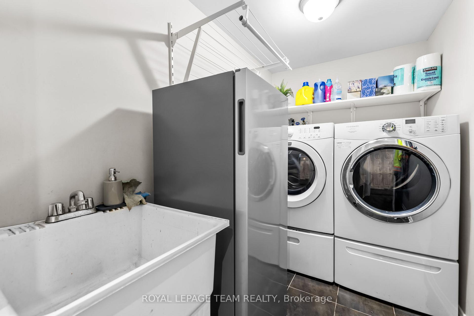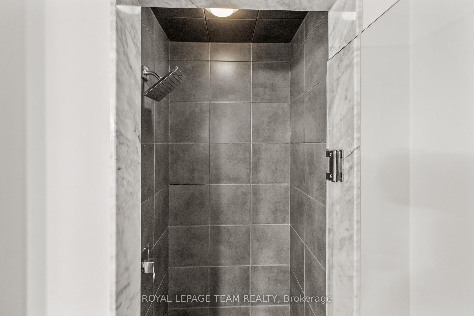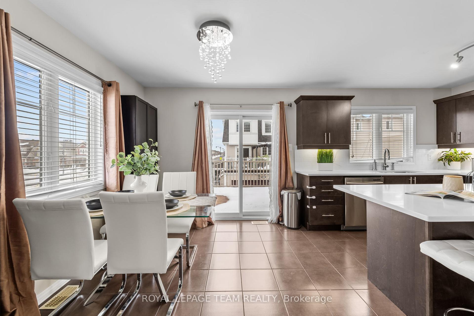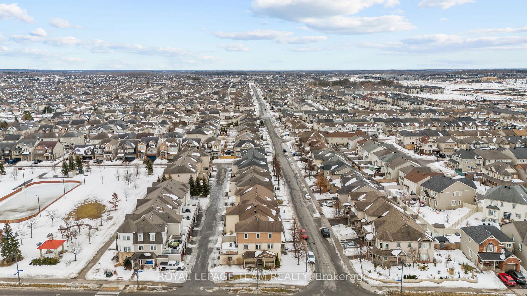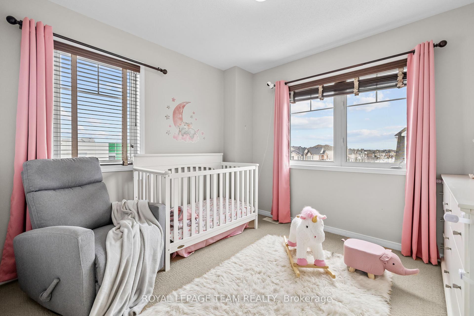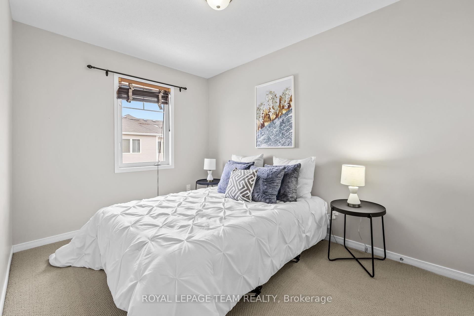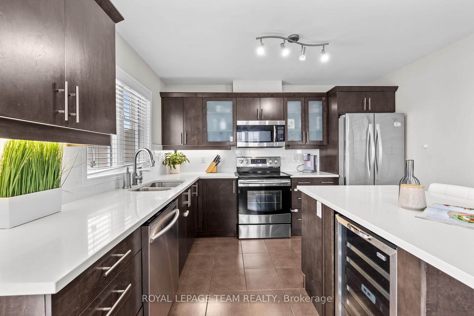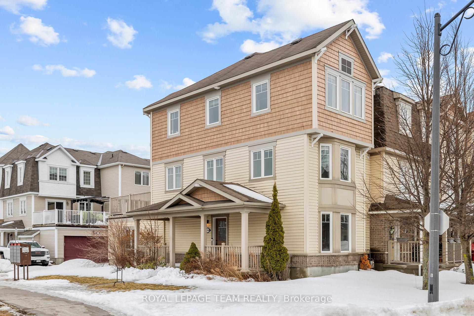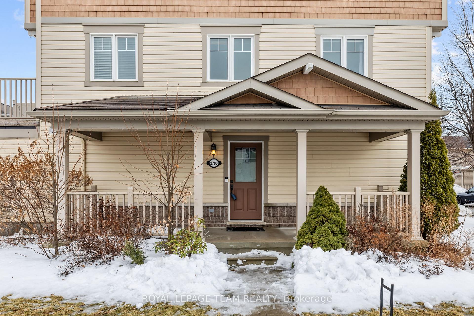$649,000
Available - For Sale
Listing ID: X12009580
2700 Grand Canal Stre , Barrhaven, K2J 0R9, Ottawa
| Prepare to FALL IN LOVE with this 3-bedroom, 3-story townhome in the highly sought-after Half Moon Bay community of Barrhaven. Thoughtfully designed for both comfort and convenience, this home offers the perfect balance of open-concept living and private retreats. As you step inside, you're greeted by a spacious main-floor flex space, perfect for a home office or additional living area. A modern kitchen is a chefs dream, featuring stainless steel appliances, quartz countertops, and premium finishes that make cooking and entertaining a breeze. Breeze out to your oversized balcony as it extends your living space outdoors, offering a great spot for morning coffee or evening relaxation. The adjoining dining and living areas are bright and inviting, creating a warm and welcoming atmosphere. Upstairs, you'll find three generous-sized bedrooms, including a luxurious primary suite with granite countertops in both the full family & primary ensuite bath. The additional bedrooms offer ample space for family, guests, or a second office/gym. A two-car garage provides plenty of storage and the exterior is beckoning for a landscaping artiste or someone with green thumbs! Location is everything, and this home is ideally situated directly across from Half Moon Bay Public School, perfect for families. Just a one-minute walk to the outdoor rink (ODR) and a five-minute walk to Minto Sportsplex, you'll have endless recreational options at your doorstep.This home is a rare find in a prime location. Don't miss your chance to make it yours, schedule a viewing today! 24 Hour Irrevocable on All Offers. |
| Price | $649,000 |
| Taxes: | $3695.00 |
| Assessment Year: | 2024 |
| Occupancy by: | Owner |
| Address: | 2700 Grand Canal Stre , Barrhaven, K2J 0R9, Ottawa |
| Directions/Cross Streets: | Grand Canal & River Run |
| Rooms: | 10 |
| Bedrooms: | 3 |
| Bedrooms +: | 0 |
| Family Room: | T |
| Basement: | Finished wit |
| Level/Floor | Room | Length(ft) | Width(ft) | Descriptions | |
| Room 1 | Ground | Office | 14.69 | 11.18 | |
| Room 2 | In Between | Powder Ro | 5.97 | 3.18 | |
| Room 3 | Second | Kitchen | 14.89 | 12.5 | |
| Room 4 | Second | Living Ro | 14.89 | 12.5 | |
| Room 5 | Third | Bedroom 3 | 10.17 | 11.18 | |
| Room 6 | Third | Bedroom 2 | 11.18 | 11.97 | |
| Room 7 | Third | Primary B | 14.73 | 14.46 | |
| Room 8 | Third | Bathroom | 8.99 | 4.72 | |
| Room 9 | Third | Bathroom | 4.72 | 3.77 |
| Washroom Type | No. of Pieces | Level |
| Washroom Type 1 | 2 | Second |
| Washroom Type 2 | 4 | Third |
| Washroom Type 3 | 3 | Third |
| Washroom Type 4 | 0 | |
| Washroom Type 5 | 0 | |
| Washroom Type 6 | 2 | Second |
| Washroom Type 7 | 4 | Third |
| Washroom Type 8 | 3 | Third |
| Washroom Type 9 | 0 | |
| Washroom Type 10 | 0 |
| Total Area: | 0.00 |
| Property Type: | Att/Row/Townhouse |
| Style: | 3-Storey |
| Exterior: | Concrete Poured |
| Garage Type: | Built-In |
| (Parking/)Drive: | Inside Ent |
| Drive Parking Spaces: | 1 |
| Park #1 | |
| Parking Type: | Inside Ent |
| Park #2 | |
| Parking Type: | Inside Ent |
| Park #3 | |
| Parking Type: | Right Of W |
| Pool: | Communit |
| Approximatly Square Footage: | 1500-2000 |
| CAC Included: | N |
| Water Included: | N |
| Cabel TV Included: | N |
| Common Elements Included: | N |
| Heat Included: | N |
| Parking Included: | N |
| Condo Tax Included: | N |
| Building Insurance Included: | N |
| Fireplace/Stove: | N |
| Heat Type: | Forced Air |
| Central Air Conditioning: | Central Air |
| Central Vac: | N |
| Laundry Level: | Syste |
| Ensuite Laundry: | F |
| Sewers: | Sewer |
$
%
Years
This calculator is for demonstration purposes only. Always consult a professional
financial advisor before making personal financial decisions.
| Although the information displayed is believed to be accurate, no warranties or representations are made of any kind. |
| ROYAL LEPAGE TEAM REALTY |
|
|
.jpg?src=Custom)
Dir:
416-548-7854
Bus:
416-548-7854
Fax:
416-981-7184
| Book Showing | Email a Friend |
Jump To:
At a Glance:
| Type: | Freehold - Att/Row/Townhouse |
| Area: | Ottawa |
| Municipality: | Barrhaven |
| Neighbourhood: | 7711 - Barrhaven - Half Moon Bay |
| Style: | 3-Storey |
| Tax: | $3,695 |
| Beds: | 3 |
| Baths: | 3 |
| Fireplace: | N |
| Pool: | Communit |
Locatin Map:
Payment Calculator:
- Color Examples
- Red
- Magenta
- Gold
- Green
- Black and Gold
- Dark Navy Blue And Gold
- Cyan
- Black
- Purple
- Brown Cream
- Blue and Black
- Orange and Black
- Default
- Device Examples
